Une maison atypique en bois dans les roches de l'Alentejo
Dans la région de l'Alentejo au Portugal, cette maison atypique en bois dans les roches a intégré dans son architecture, les blocs en granit qui l'entourent. Ce simple refuge de montagne possède ainsi une originalité qui nous intrigue. Découvrons son intérieur décoré par studio DHouse, qui a mélangé les matériaux aux couleurs naturelles pour créer un véritable cocon, petit et confortable.
La décoration est artisanale, aux formes organiques et exploite les fibres naturelles. Le premier niveau est une pièce unique qui regroupe le salon et la cuisine en double hauteur dans cette maison, avec un escalier qui conduit à l'étage où se trouve la chambre. La pierre avec ses courbes, présente dans tous les espaces donne envie de la caresser. Elle sait se faire douce, créant des couloirs originaux. Sa présence mêlée au bois de la construction semble naturelle tant la conception de la maison a été intelligemment pensée. Comment intégrer les éléments présents sur un terrain qui ne peuvent être déplacés? Voici un bel exemple qui nous est donné ici, de respect de la nature, et de son adaptation à l'homme avec cette maison atypique en bois dans les roches de l'Alentejo.
In Portugal's Alentejo region, this unusual wooden house has incorporated the granite rocks that surround it into its architecture. The originality of this simple mountain refuge is intriguing. Let's take a look at the interior, decorated by studio DHouse, which blends materials and natural colours to create a small, cosy cocoon.
The decor is handcrafted, with organic shapes and uses natural fibres. The first level is a single room that houses the double-height living room and kitchen in this atypical wooden house, with a staircase leading upstairs to the bedroom. The curves of the stone throughout make you want to caress it. It can be gentle, creating original corridors. Its presence, combined with the wood of the building, seems so natural that the design of the house has been intelligently thought out. How do you integrate elements on a plot of land that cannot be moved? This is a fine example of respecting nature and adapting it to human needs.
Source : Micasa

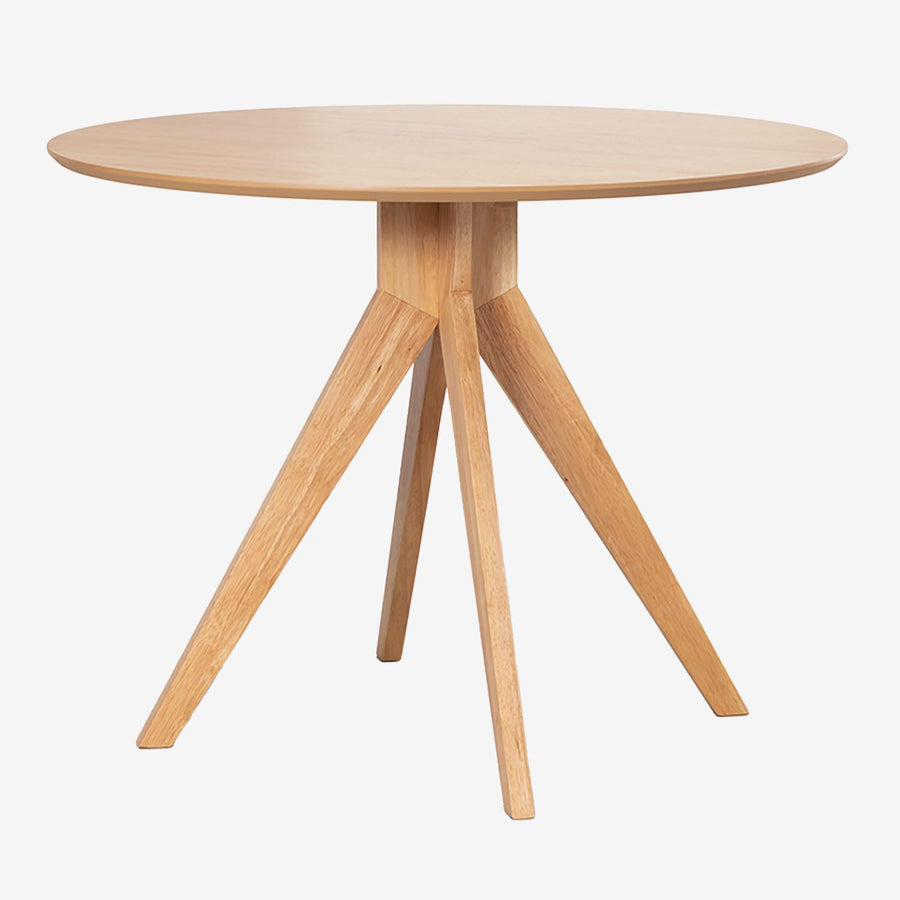

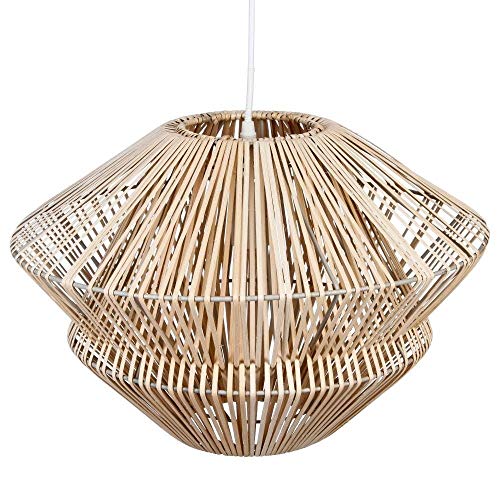
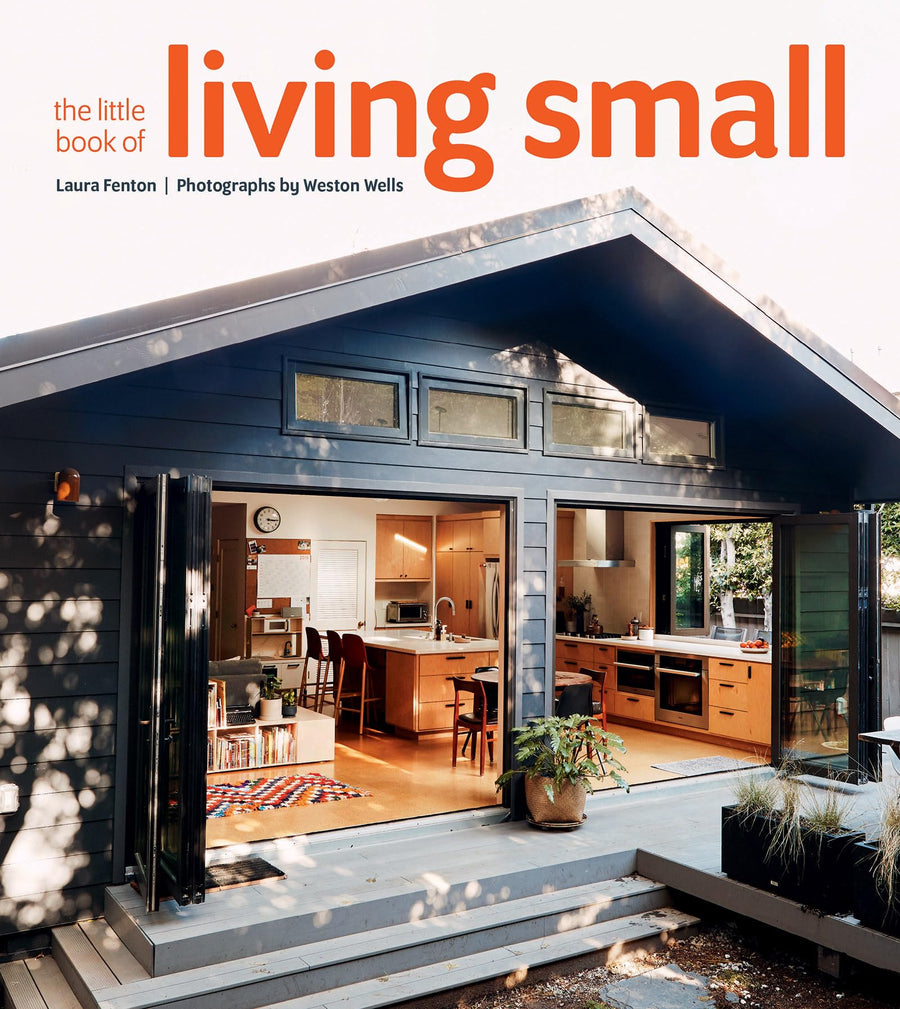
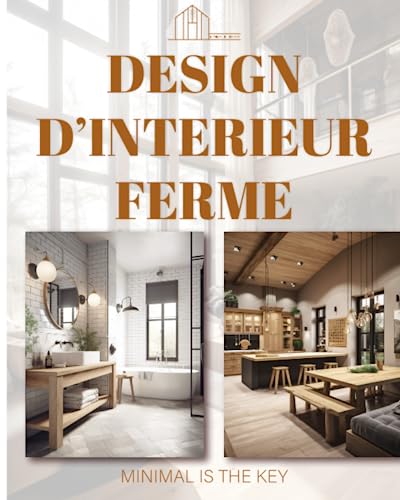
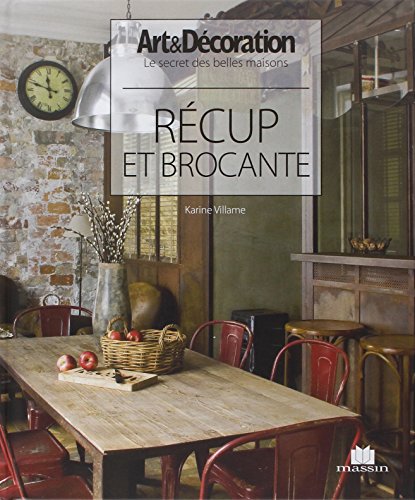
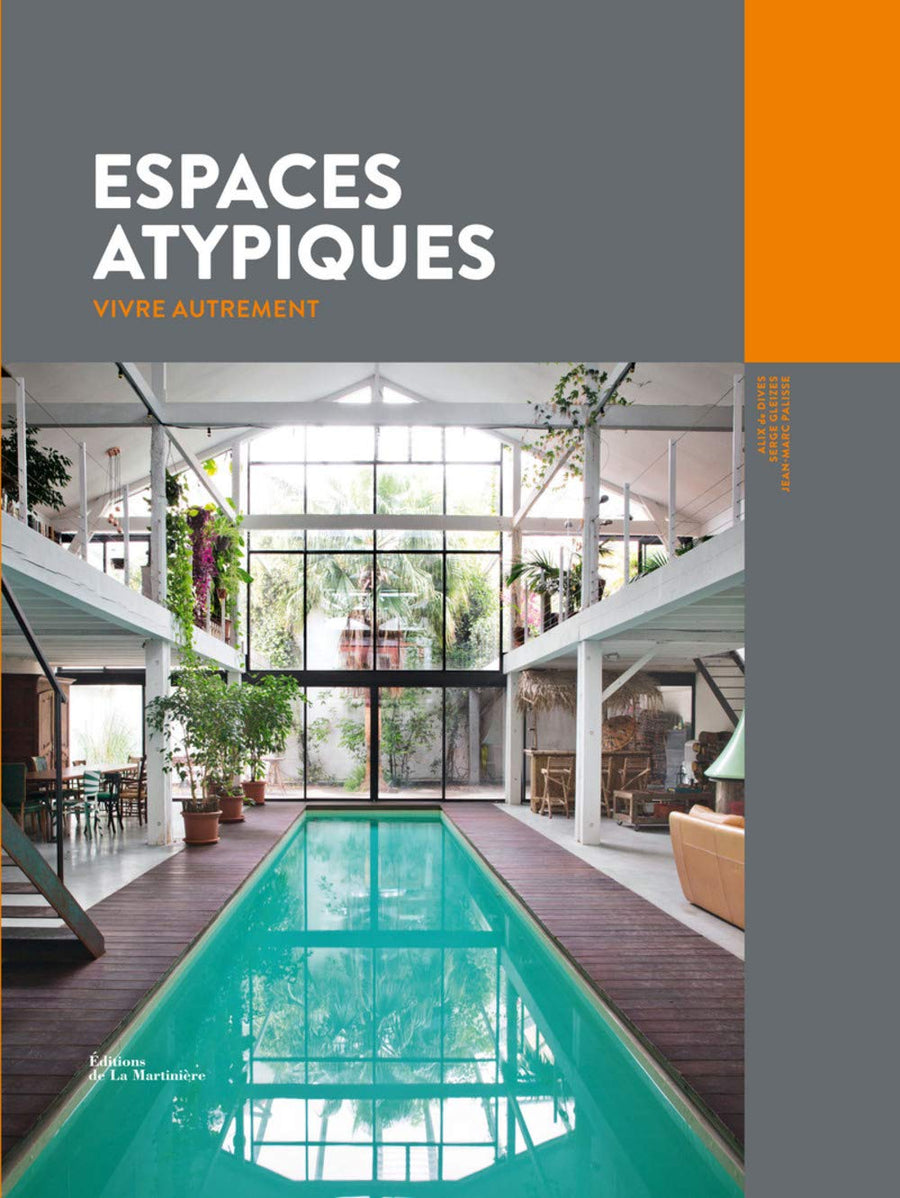
La décoration est artisanale, aux formes organiques et exploite les fibres naturelles. Le premier niveau est une pièce unique qui regroupe le salon et la cuisine en double hauteur dans cette maison, avec un escalier qui conduit à l'étage où se trouve la chambre. La pierre avec ses courbes, présente dans tous les espaces donne envie de la caresser. Elle sait se faire douce, créant des couloirs originaux. Sa présence mêlée au bois de la construction semble naturelle tant la conception de la maison a été intelligemment pensée. Comment intégrer les éléments présents sur un terrain qui ne peuvent être déplacés? Voici un bel exemple qui nous est donné ici, de respect de la nature, et de son adaptation à l'homme avec cette maison atypique en bois dans les roches de l'Alentejo.
An unusual wooden house in the rocks of the Alentejo
In Portugal's Alentejo region, this unusual wooden house has incorporated the granite rocks that surround it into its architecture. The originality of this simple mountain refuge is intriguing. Let's take a look at the interior, decorated by studio DHouse, which blends materials and natural colours to create a small, cosy cocoon.
The decor is handcrafted, with organic shapes and uses natural fibres. The first level is a single room that houses the double-height living room and kitchen in this atypical wooden house, with a staircase leading upstairs to the bedroom. The curves of the stone throughout make you want to caress it. It can be gentle, creating original corridors. Its presence, combined with the wood of the building, seems so natural that the design of the house has been intelligently thought out. How do you integrate elements on a plot of land that cannot be moved? This is a fine example of respecting nature and adapting it to human needs.
Source : Micasa
Shop the look !




Livres




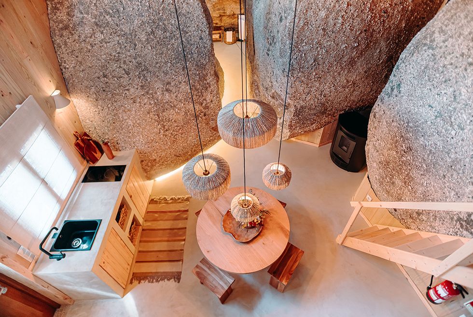

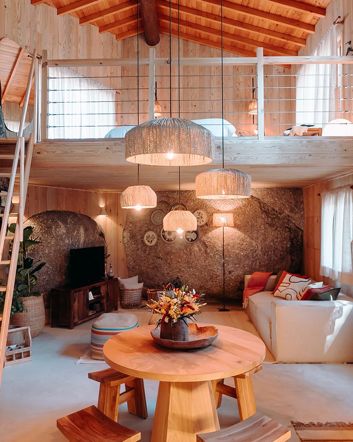
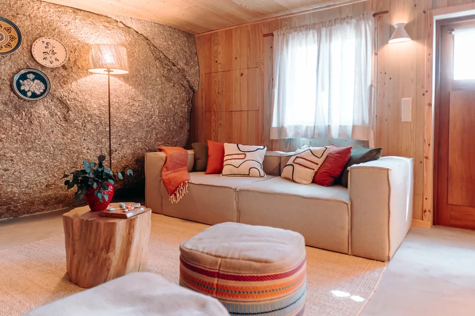
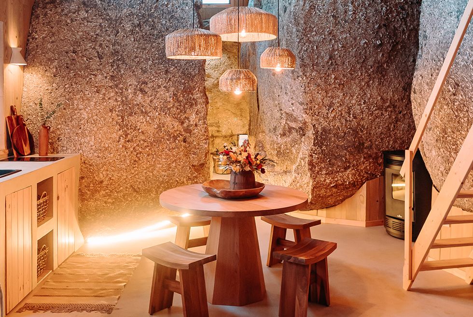
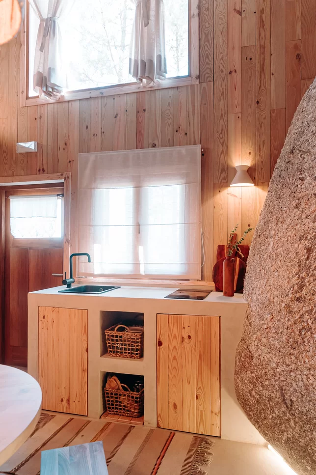
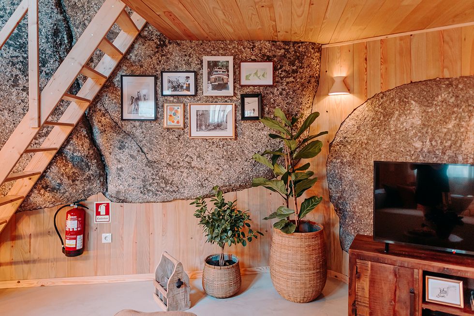
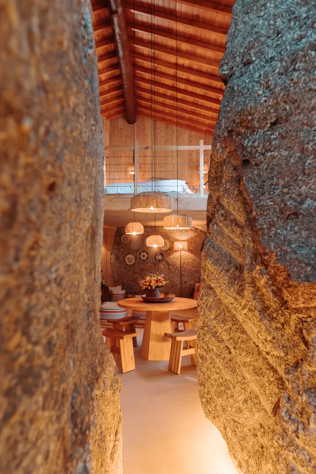
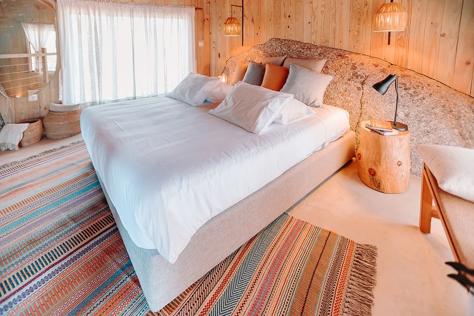
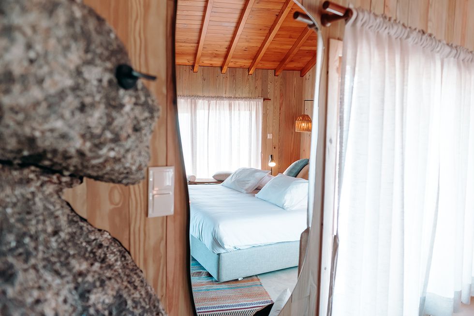
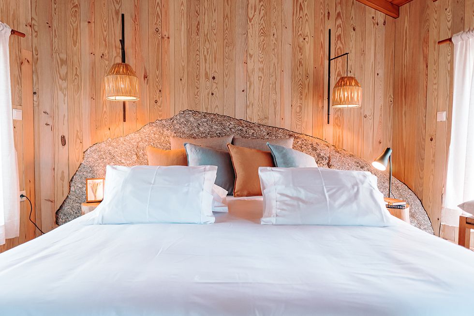
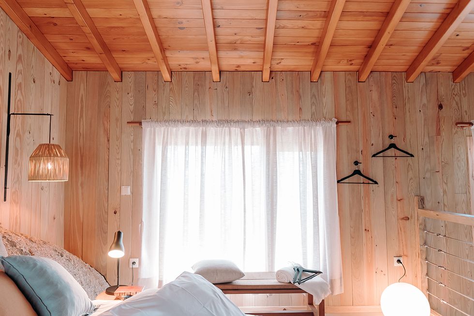
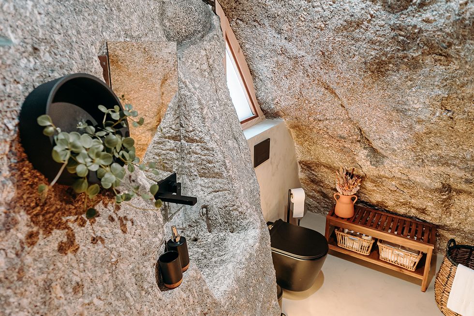
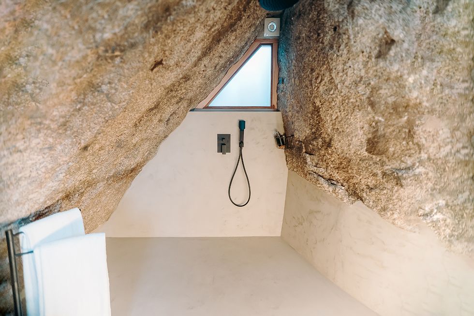
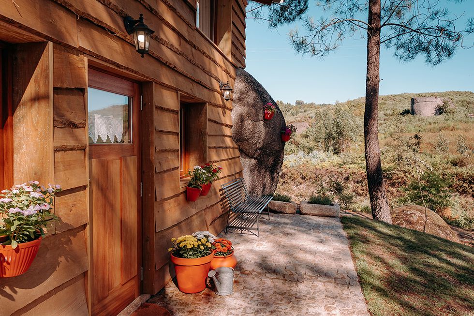
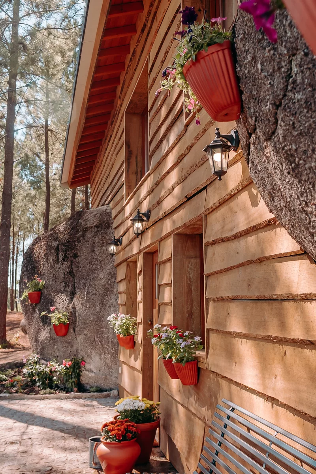
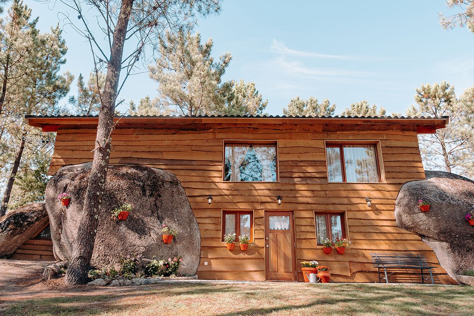
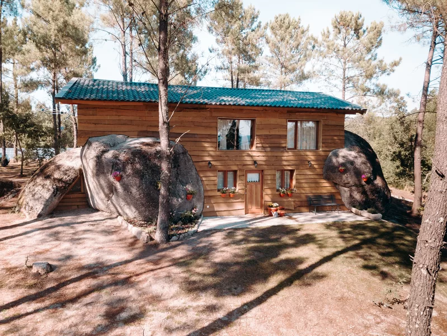



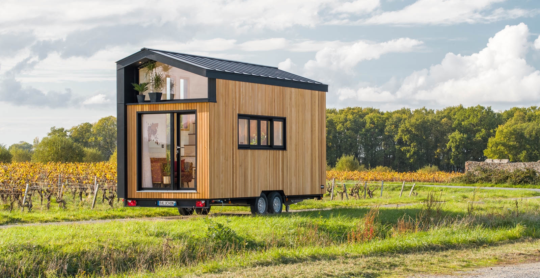
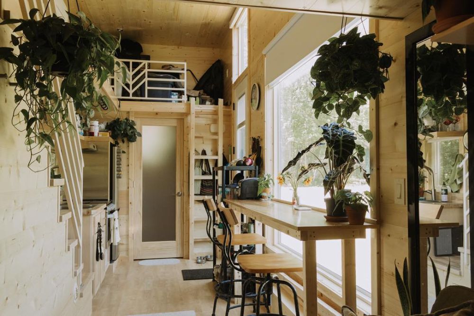
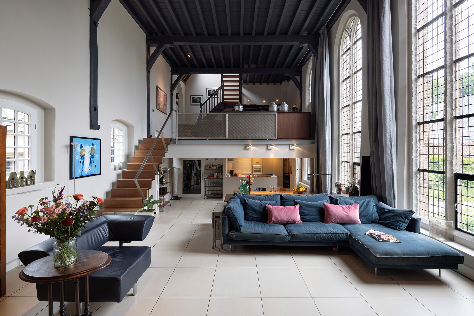
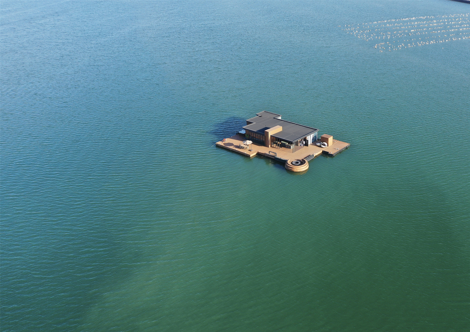
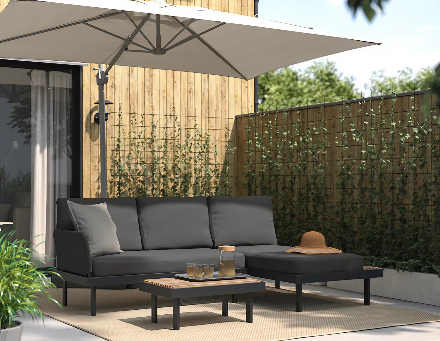
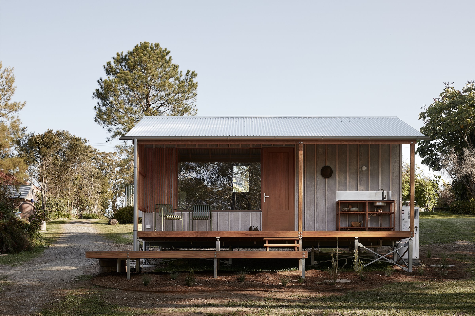
Commentaires