Une tiny house design de 22m2 optimisée pour deux personnes (et plus)
Avec son aspect robuste et sa façade en tôle noire, cette tiny house design de 22m2, L'Outlander de Artisan Tiny Homes a tout pour séduire les amateurs de petite maison optimisée pour deux. Mais son couchage supplémentaire sur la mezzanine permettra aussi d'accueillir des invités de passage. Son extérieur sombre au style industriel cache un intérieur lumineux et ouvert sur l'extérieur. Loin du style bohème chic que l'on rencontre parfois dans ce style d'habitat alternatif, l'Outlander est sobre et presque masculine.
Des tons neutres habillent les différents espaces, et l'on peut apprécier la surface dédiée à la cuisine, ainsi que la grandeur de la salle de bain, qui possède non seulement une baignoire, mais également une douche. Cette tiny house design de 22m2 est à découvrir sur le site de Artisan Tiny Homes avec tous ses détails techniques en cliquant sur ce lien, ainsi que les autres modèles proposés par le constructeur et les prix.
With its robust appearance and black sheet metal facade, this 22m2 designer tiny house, L'Outlander from Artisan Tiny Homes, has everything to seduce fans of a small house optimised for two. But the extra sleeping space on the mezzanine floor can also accommodate guests passing through. Its dark, industrial-style exterior hides a bright, open-plan interior. Far from the bohemian chic that is sometimes found in this style of alternative living, the Outlander is sober and almost masculine.
Neutral tones adorn the various spaces, and you can appreciate the surface area dedicated to the kitchen, as well as the size of the bathroom, which has not only a bath, but also a shower. You can find out more about this 22m2 designer tiny house on the Artisan Tiny Homes website, with all its technical details, by clicking on this link, as well as the other models offered by the builder and their prices.
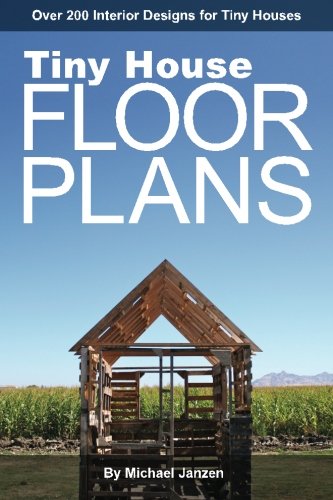
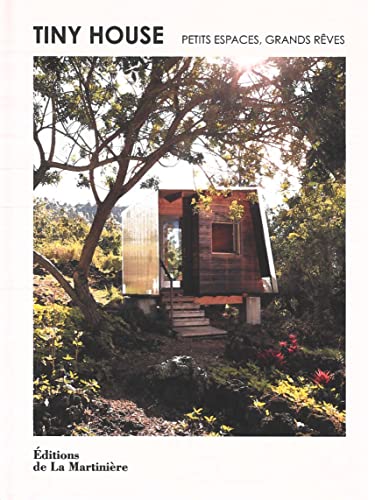
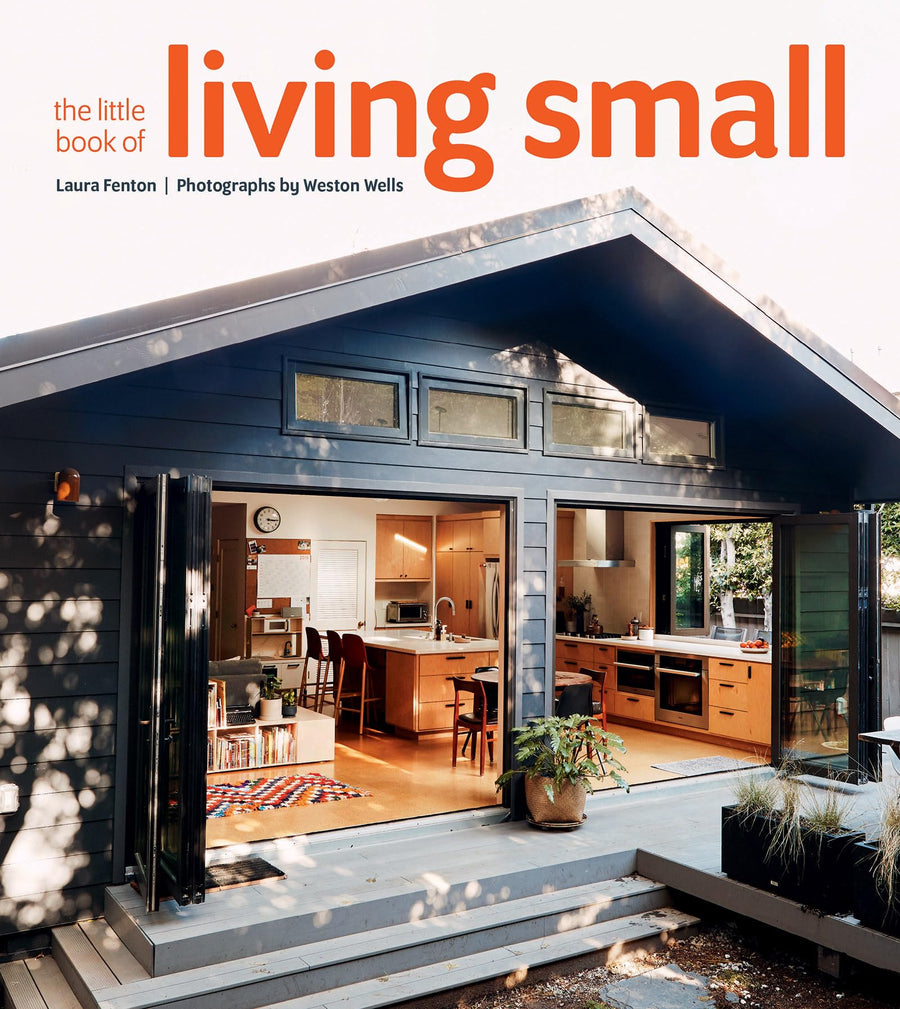
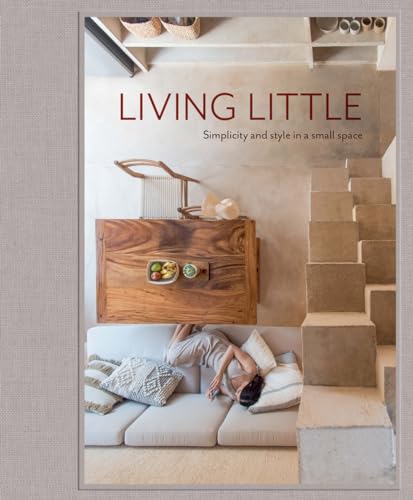
Des tons neutres habillent les différents espaces, et l'on peut apprécier la surface dédiée à la cuisine, ainsi que la grandeur de la salle de bain, qui possède non seulement une baignoire, mais également une douche. Cette tiny house design de 22m2 est à découvrir sur le site de Artisan Tiny Homes avec tous ses détails techniques en cliquant sur ce lien, ainsi que les autres modèles proposés par le constructeur et les prix.
A 22m2 designer tiny house optimised for two people (and more)
With its robust appearance and black sheet metal facade, this 22m2 designer tiny house, L'Outlander from Artisan Tiny Homes, has everything to seduce fans of a small house optimised for two. But the extra sleeping space on the mezzanine floor can also accommodate guests passing through. Its dark, industrial-style exterior hides a bright, open-plan interior. Far from the bohemian chic that is sometimes found in this style of alternative living, the Outlander is sober and almost masculine.
Neutral tones adorn the various spaces, and you can appreciate the surface area dedicated to the kitchen, as well as the size of the bathroom, which has not only a bath, but also a shower. You can find out more about this 22m2 designer tiny house on the Artisan Tiny Homes website, with all its technical details, by clicking on this link, as well as the other models offered by the builder and their prices.
Livres




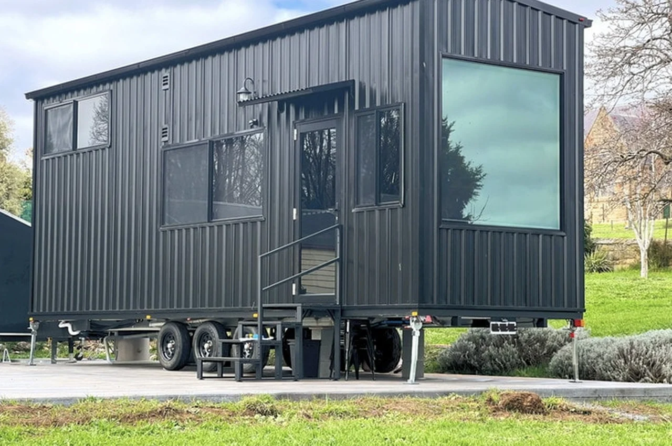

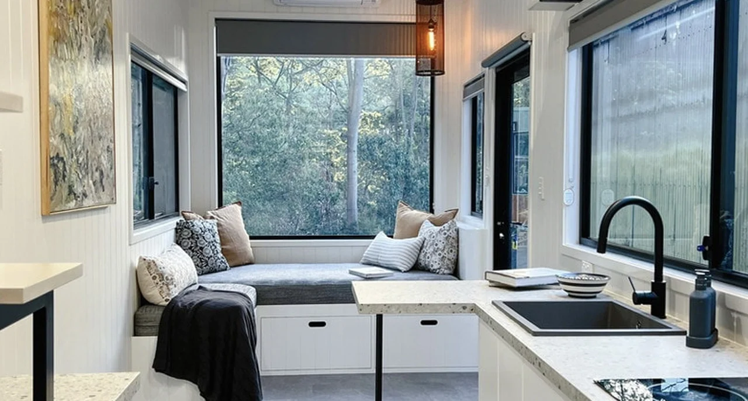
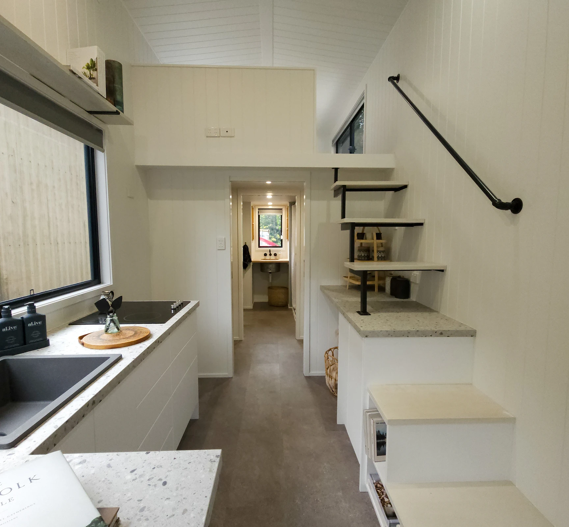
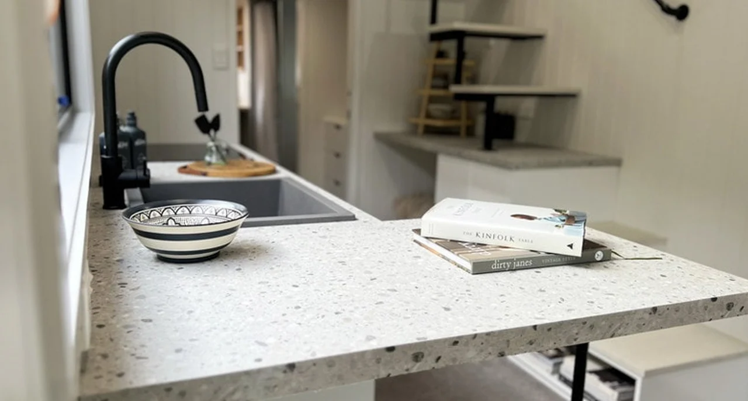
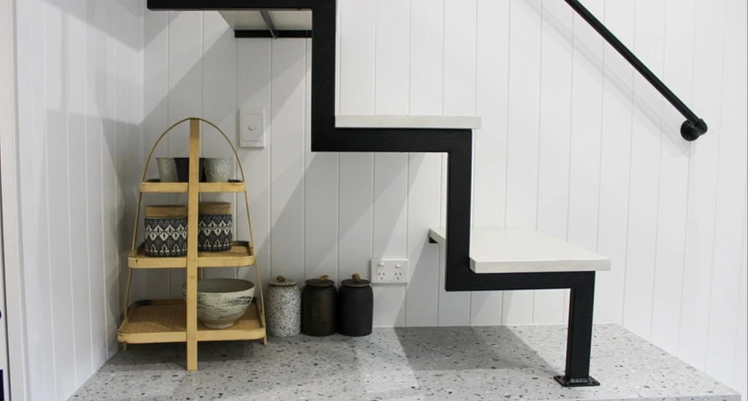
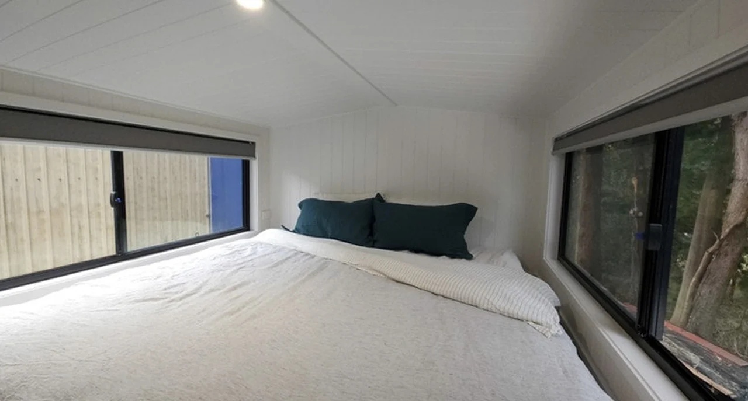
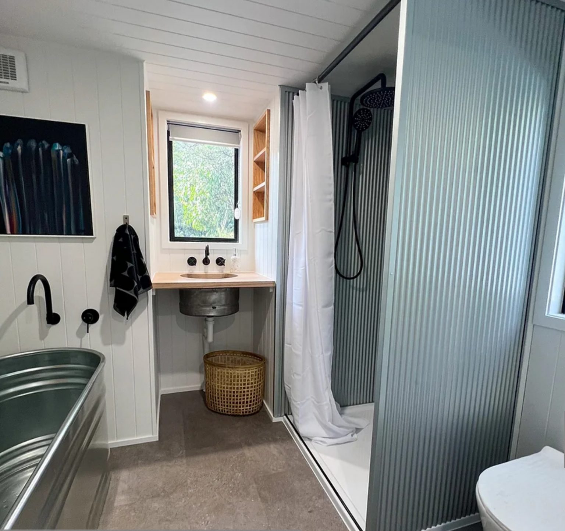
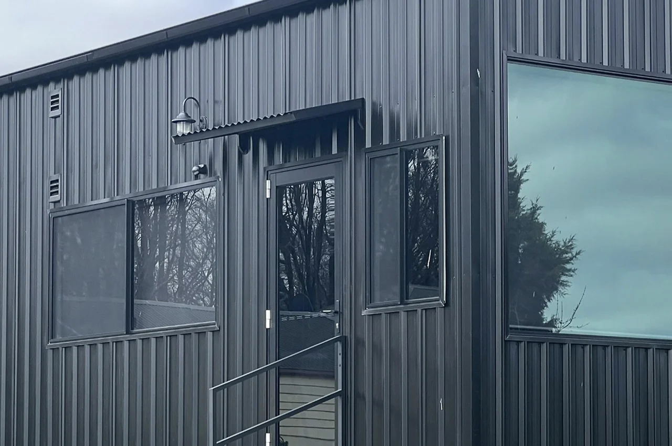




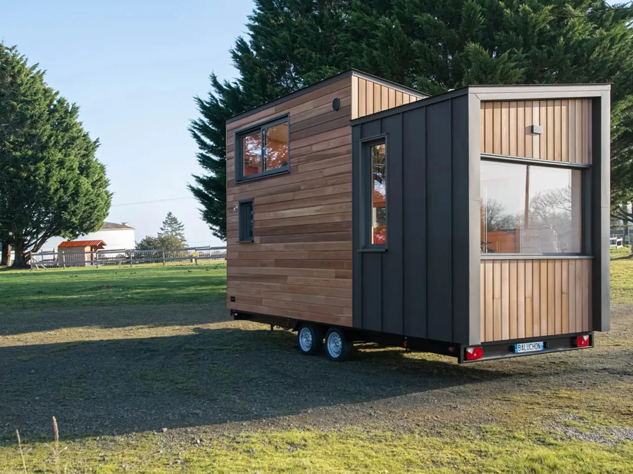
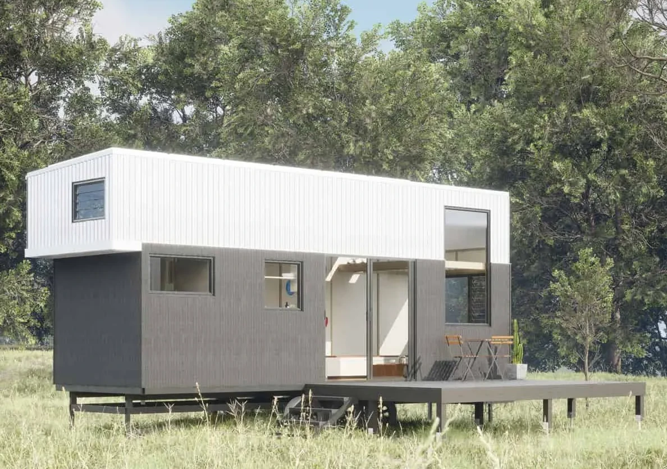

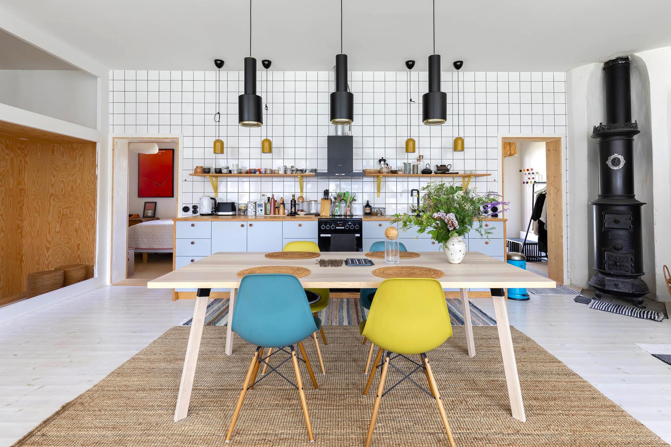
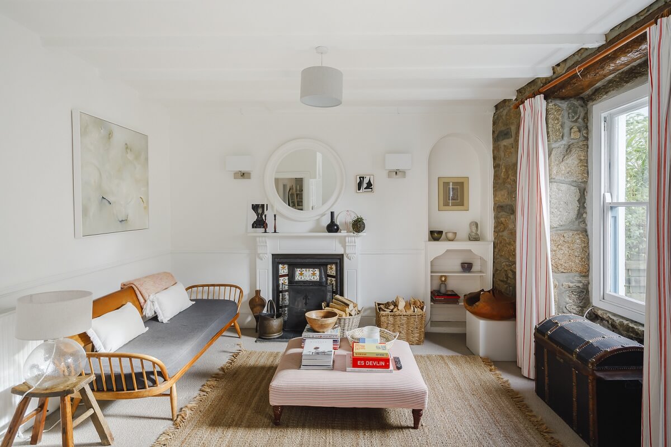
Commentaires