Une maison de ville avec une jolie cour rénovée par une architecte
L'architecte Laura Libenson, la propriétaire de cette maison de ville avec une jolie cour en Argentine, n'avait pas prévu de déménager. Mais elle et son mari sont tombés par hasard devant cette maison et sont tombés amoureux de sa façade, même si elle demandait de nombreux travaux de rénovation. Elle a appris tout au début des travaux qu'elle attendait leur premier enfant, et a du adapter ses plans afin de l'accueillir au mieux.
Ce qui ne devait être qu'une maison pour deux, c'est transformé en une petite résidence familiale, par l'ajout d'une mezzanine dans leur chambre qui accueille leur bébé. Il est prévu dans les prochaines années, d'agrandir la maison, afin de créer une chambre supplémentaire. Ils ont conservé la porte d'entrée, la façade de cette maison de ville avec une jolie cour, les portes en bois et l'escalier menant à la terrasse. Dans le salon, certaines parties en briques ont été laissées à nu, pour ajouter une touche unique. La couleur verte de la cuisine apporte la nature à l'intérieur de la maison. Photo : Luis Barandiaran
Architect Laura Libenson, the owner of this town house with a pretty courtyard in Argentina, hadn't planned to move. But she and her husband stumbled across this house by chance and fell in love with its façade, even though it required a lot of renovation work. Right at the start of the work, she found out that she was expecting their first child, and had to adapt her plans to accommodate him in the best possible way.
What was only intended to be a house for two has been transformed into a small family home, with the addition of a mezzanine in their bedroom to accommodate their baby. There are plans to extend the house in the next few years to create an extra bedroom. They have kept the front door, the façade of this town house with its pretty courtyard, the wooden doors and the staircase leading to the terrace. In the living room, some of the brickwork has been left bare, to add a unique touch. The green colour of the kitchen brings nature into the home. Photo: Luis Barandiaran
Source : La Nacion



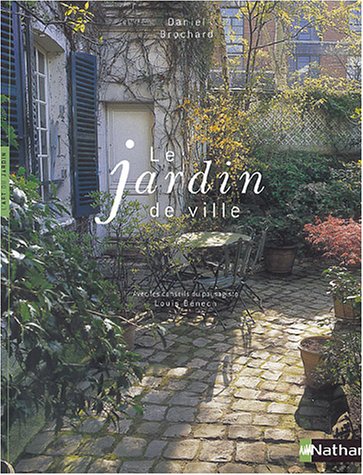
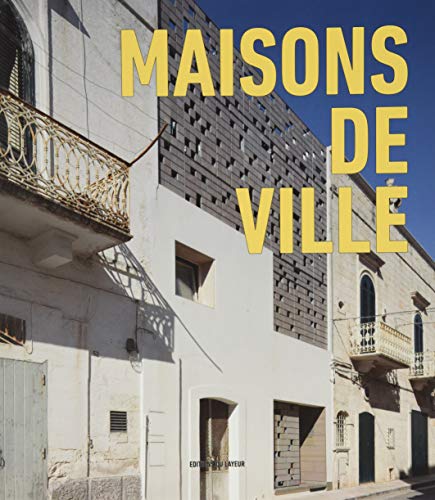
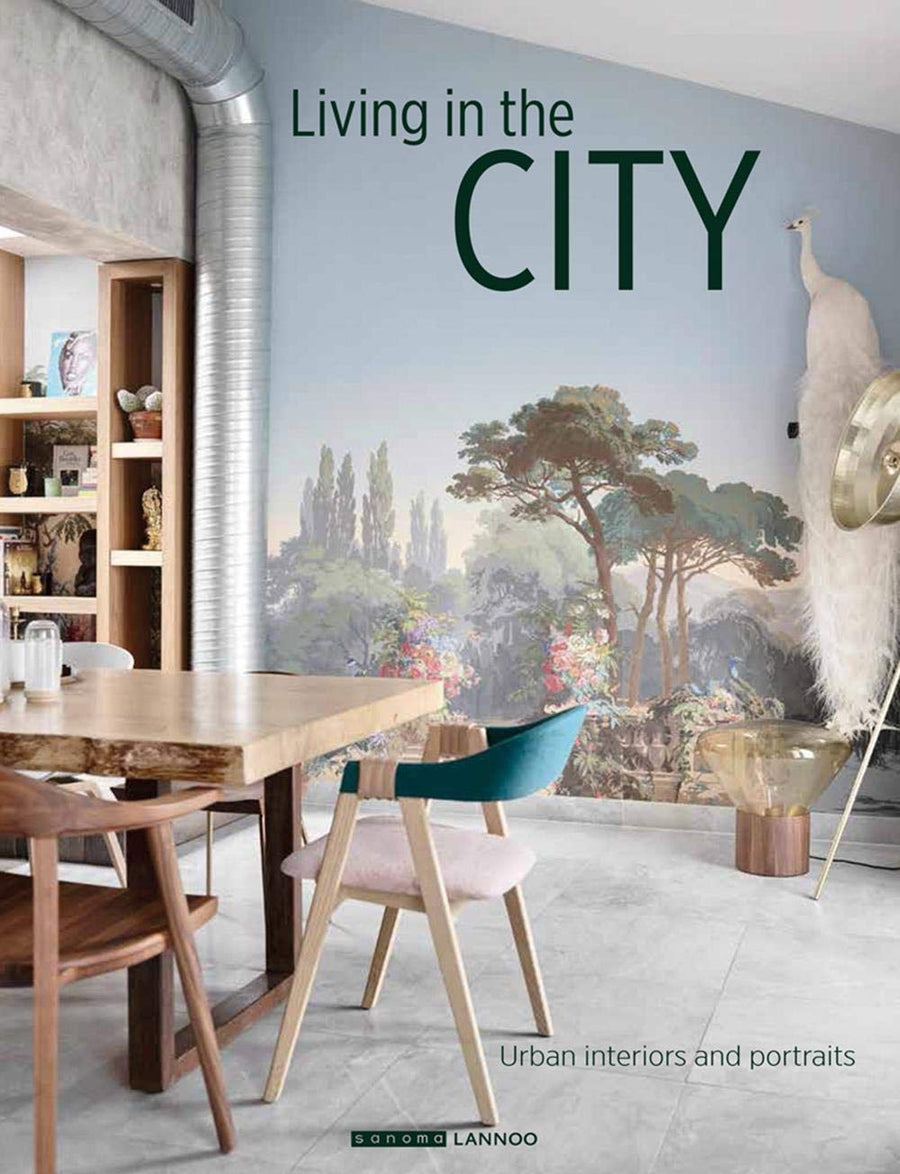

Ce qui ne devait être qu'une maison pour deux, c'est transformé en une petite résidence familiale, par l'ajout d'une mezzanine dans leur chambre qui accueille leur bébé. Il est prévu dans les prochaines années, d'agrandir la maison, afin de créer une chambre supplémentaire. Ils ont conservé la porte d'entrée, la façade de cette maison de ville avec une jolie cour, les portes en bois et l'escalier menant à la terrasse. Dans le salon, certaines parties en briques ont été laissées à nu, pour ajouter une touche unique. La couleur verte de la cuisine apporte la nature à l'intérieur de la maison. Photo : Luis Barandiaran
A town house with a pretty courtyard renovated by an architect
Architect Laura Libenson, the owner of this town house with a pretty courtyard in Argentina, hadn't planned to move. But she and her husband stumbled across this house by chance and fell in love with its façade, even though it required a lot of renovation work. Right at the start of the work, she found out that she was expecting their first child, and had to adapt her plans to accommodate him in the best possible way.
What was only intended to be a house for two has been transformed into a small family home, with the addition of a mezzanine in their bedroom to accommodate their baby. There are plans to extend the house in the next few years to create an extra bedroom. They have kept the front door, the façade of this town house with its pretty courtyard, the wooden doors and the staircase leading to the terrace. In the living room, some of the brickwork has been left bare, to add a unique touch. The green colour of the kitchen brings nature into the home. Photo: Luis Barandiaran
Source : La Nacion
Shop the look !



Livres




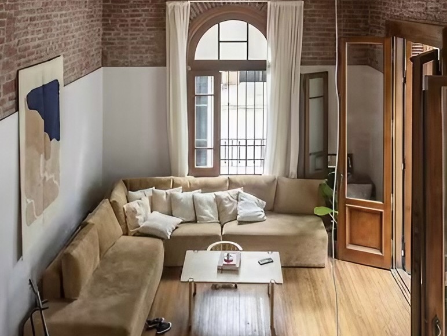

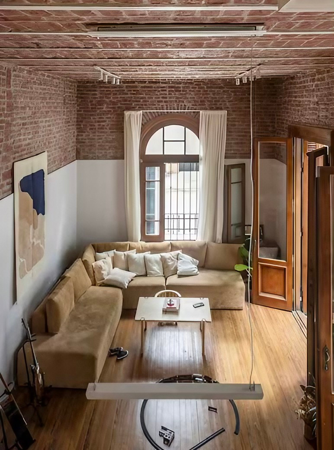
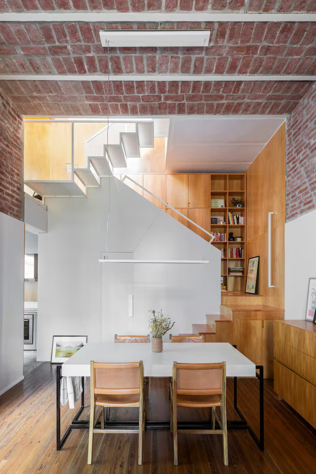
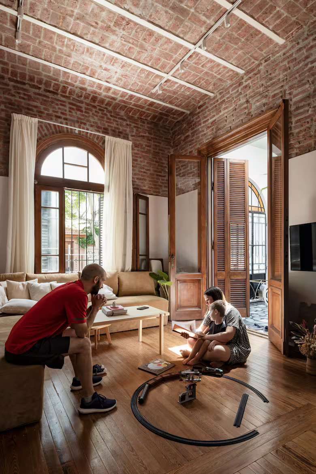
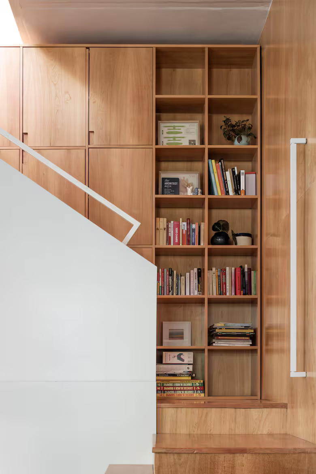
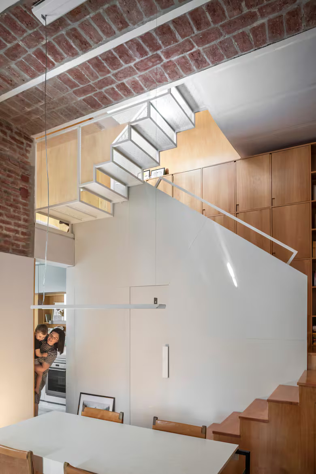
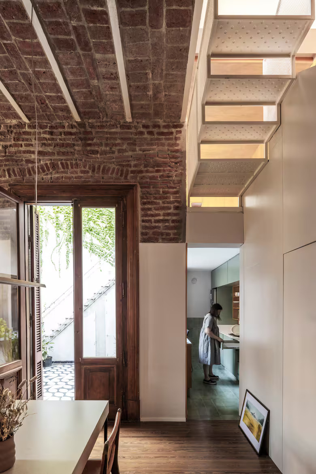
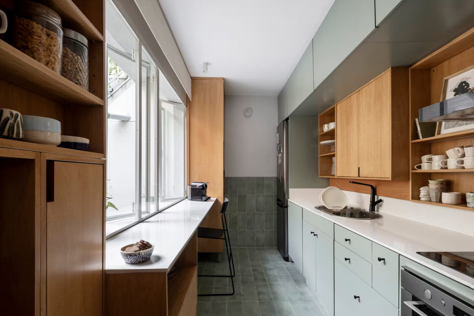
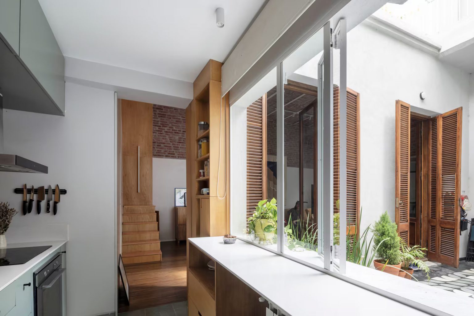
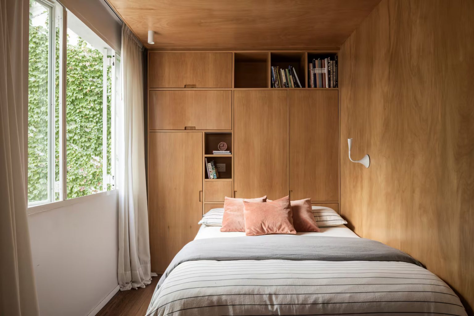
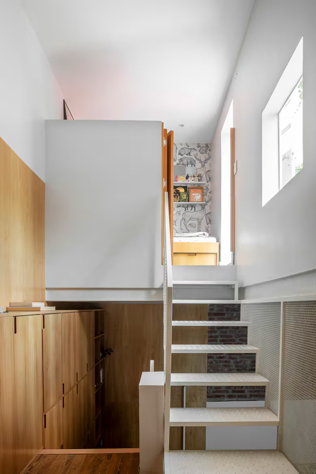
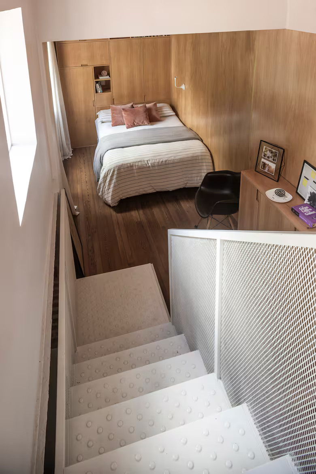
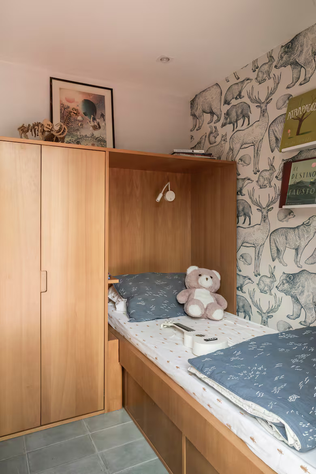
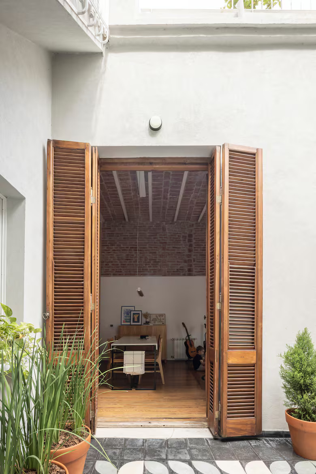
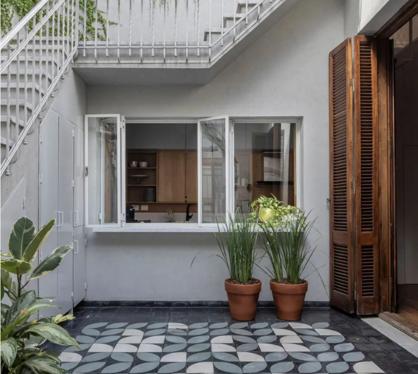
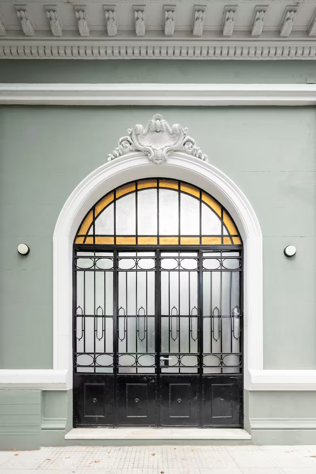
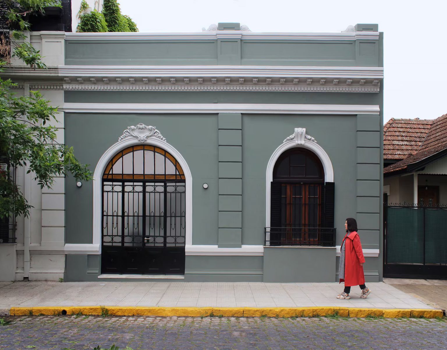



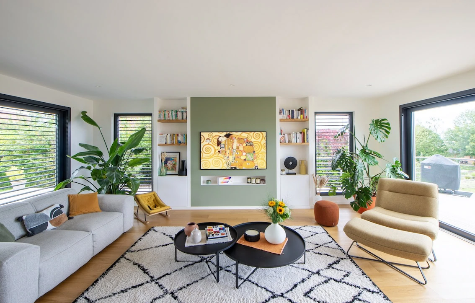
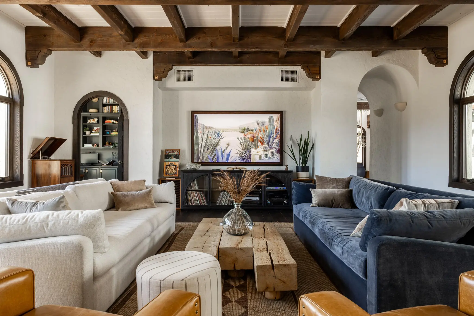
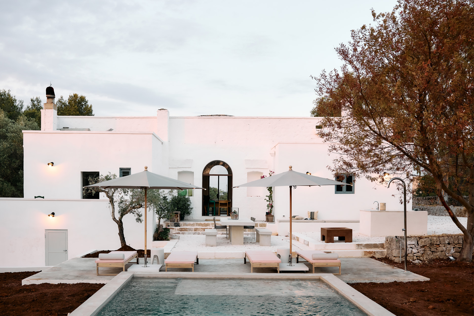
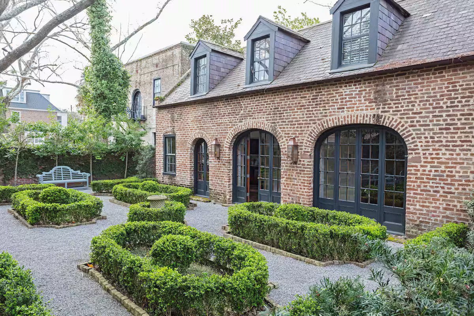
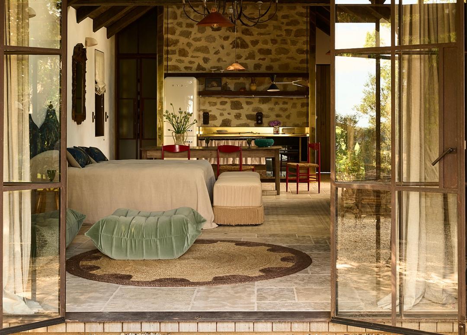
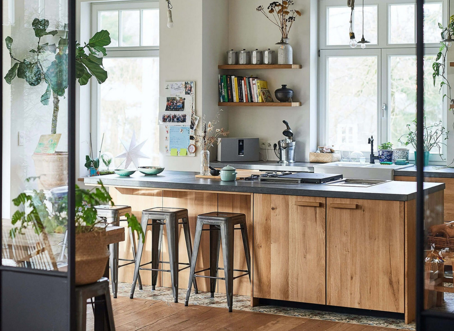
Commentaires