Nouveau design et nouveaux aménagements pour une maison près de Paris par Happy Pog
Les voisins d'une famille qui avaient fait appel à Charlotte Gille, la créatrice de Happy Pog, il y a quelques années, avait adoré son travail, et ont décidé de faire appel à son entreprise pour la rénovation de leur maison près de Paris. Il s'agissait d'un projet assez important à effectuer puisque la maison qui avait à l'origine une surface de 70m2 allait doubler celle-ci avec une surélévation. Un architecte avait été chargé de cet agrandissement, mais le couple souhaitait que Happy Pog et conçoive un nouveau design et nouveaux aménagements intérieurs.
Le projet était de donner un aspect harmonieux et une fonctionnalité idéals pour une famille à pour l'entrée, la pièce de vie, la cuisine, le salon TV, et la suite parentale c'est à dire la chambre, la salle de douche et le dressing. Charlotte s'est donc attelée à la tâche, apportant de la couleur, des textures, et en fluidifiant les espaces dans un réel souci d'homogénéité. Une véritable personnalité a été donnée à chaque pièce, avec un choix de couleurs assorties que l'on retrouve dans tous les espaces. Pour retrouver tous les projets de Happy Pog et cette maison avec un nouveau design et et de nouveaux aménagements intérieurs et tous les détails de ce chantier, cliquez sur ce lien. Vous pourrez également regarder les photos avant/après en story sur le compte Instagram de Happy Pog en cliquant sur ce lien.
The neighbours of a family who called on Charlotte Gille, the creator of Happy Pog, a few years ago loved her work, and decided to use her company to renovate their house near Paris. This was quite a major project, as the house, which originally had a surface area of 70m2, was to be doubled in size with an extension. An architect was commissioned to carry out the extension, but the couple wanted Happy Pog to come up with a new design and new interior fittings.
The aim was to give the entrance hall, living room, kitchen, TV room and master suite (bedroom, shower room and dressing room) a harmonious look and functionality that would be ideal for a family. Charlotte took on the task, adding colour and texture, and streamlining the spaces with a real concern for homogeneity. Each room was given a real personality, with a choice of matching colours found throughout. To find out more about Happy Pog's projects and this house with a new design and new interior fittings, as well as all the details of this project, click on this link! You can also view the before and after photos on Happy Pog's Instagram account by clicking on this link.


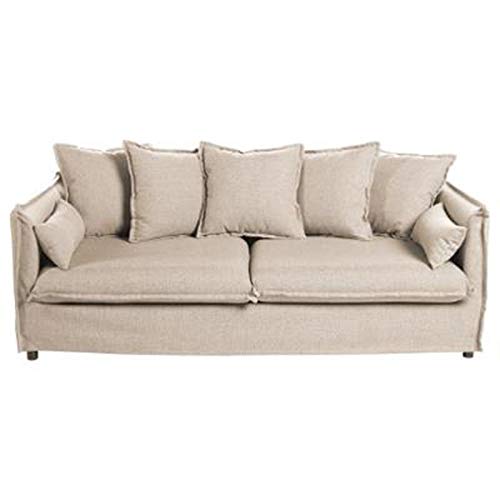
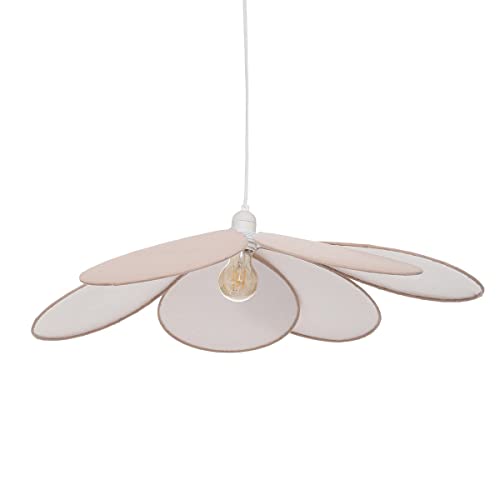
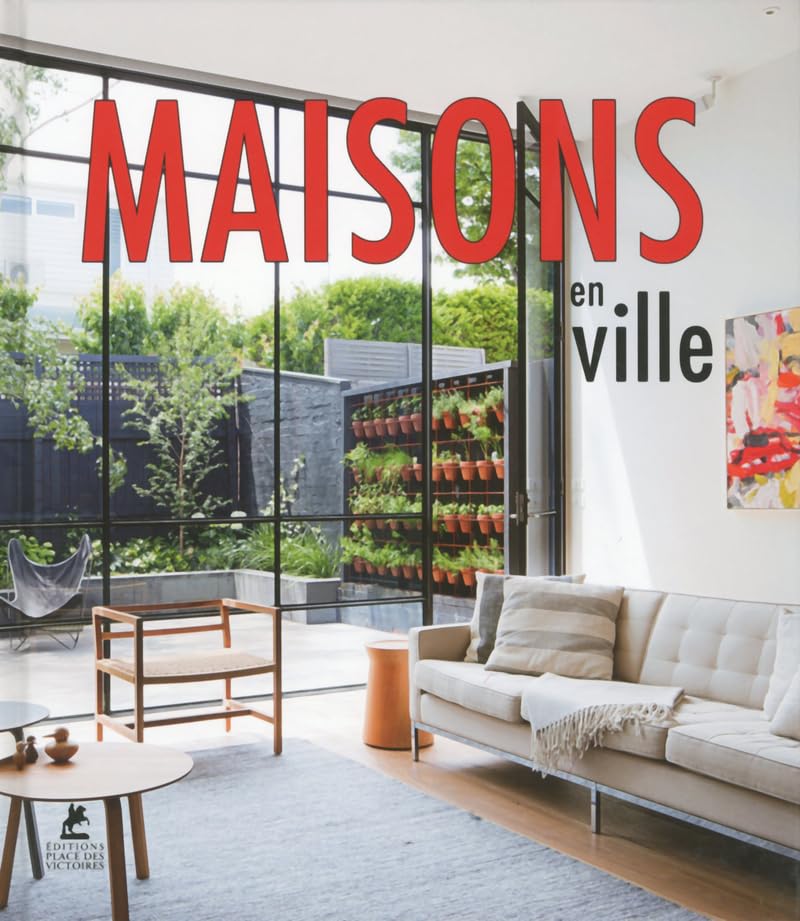
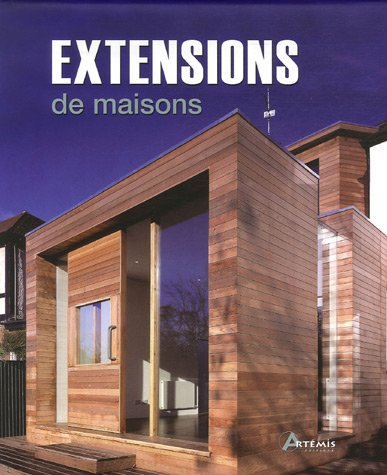
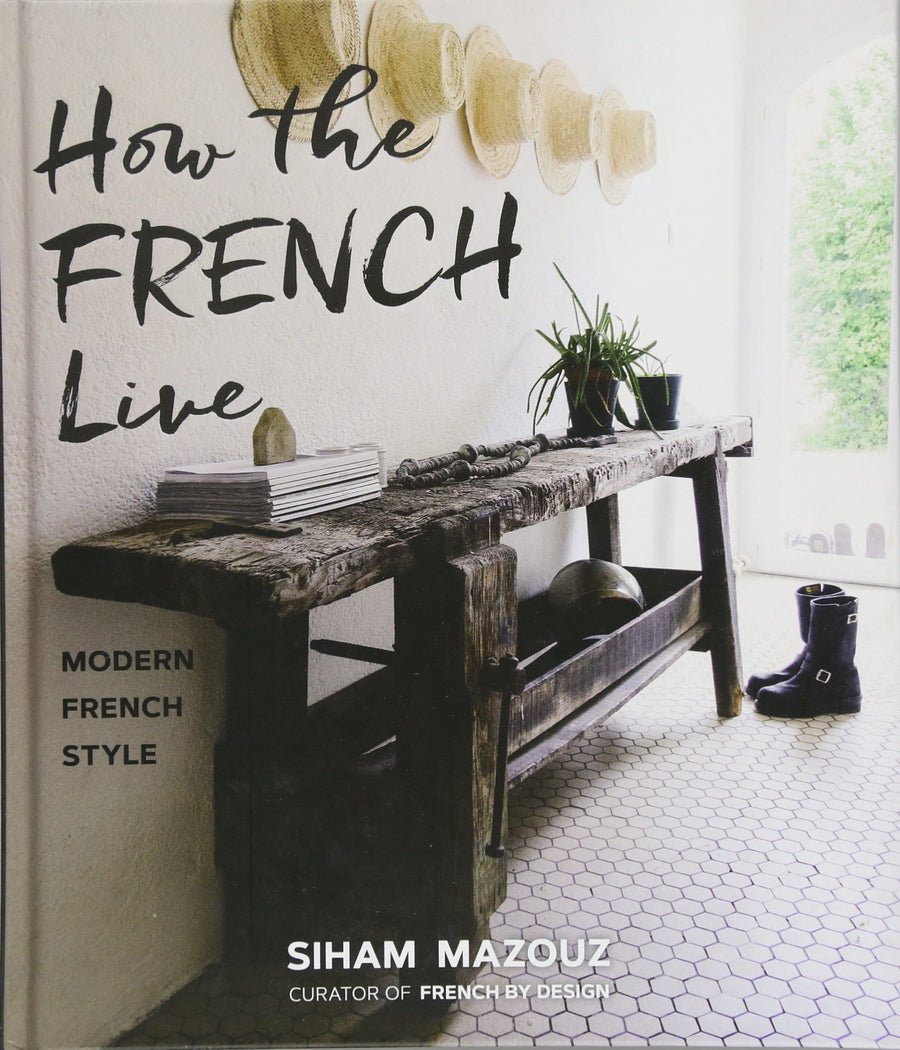
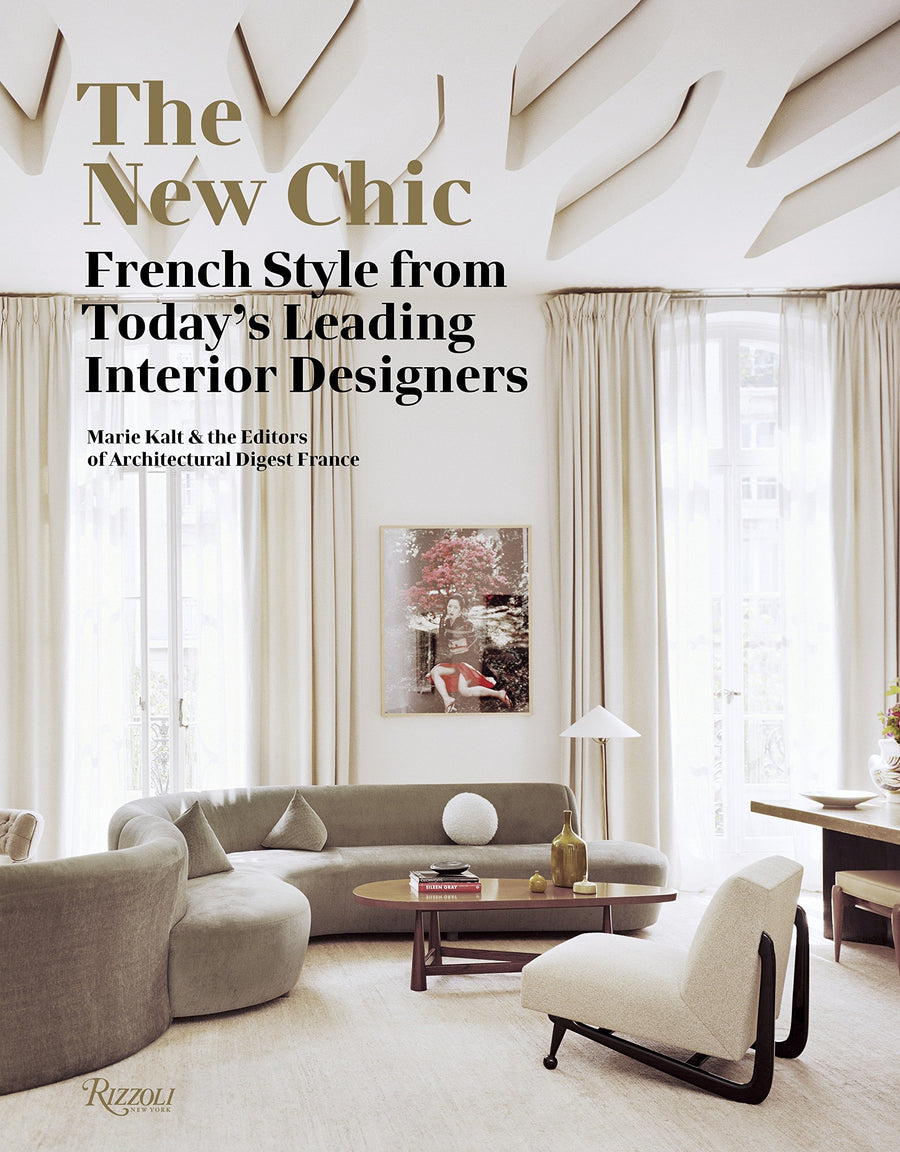
Le projet était de donner un aspect harmonieux et une fonctionnalité idéals pour une famille à pour l'entrée, la pièce de vie, la cuisine, le salon TV, et la suite parentale c'est à dire la chambre, la salle de douche et le dressing. Charlotte s'est donc attelée à la tâche, apportant de la couleur, des textures, et en fluidifiant les espaces dans un réel souci d'homogénéité. Une véritable personnalité a été donnée à chaque pièce, avec un choix de couleurs assorties que l'on retrouve dans tous les espaces. Pour retrouver tous les projets de Happy Pog et cette maison avec un nouveau design et et de nouveaux aménagements intérieurs et tous les détails de ce chantier, cliquez sur ce lien. Vous pourrez également regarder les photos avant/après en story sur le compte Instagram de Happy Pog en cliquant sur ce lien.
New design and fittings for a house near Paris by Happy Pog
The neighbours of a family who called on Charlotte Gille, the creator of Happy Pog, a few years ago loved her work, and decided to use her company to renovate their house near Paris. This was quite a major project, as the house, which originally had a surface area of 70m2, was to be doubled in size with an extension. An architect was commissioned to carry out the extension, but the couple wanted Happy Pog to come up with a new design and new interior fittings.
The aim was to give the entrance hall, living room, kitchen, TV room and master suite (bedroom, shower room and dressing room) a harmonious look and functionality that would be ideal for a family. Charlotte took on the task, adding colour and texture, and streamlining the spaces with a real concern for homogeneity. Each room was given a real personality, with a choice of matching colours found throughout. To find out more about Happy Pog's projects and this house with a new design and new interior fittings, as well as all the details of this project, click on this link! You can also view the before and after photos on Happy Pog's Instagram account by clicking on this link.
Shop the look !




Livres




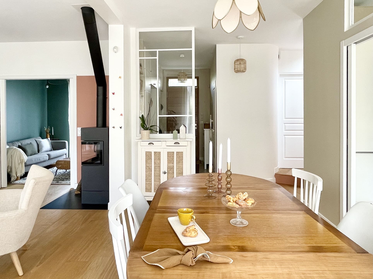

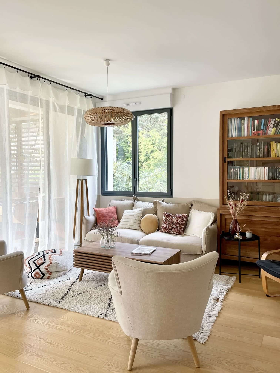
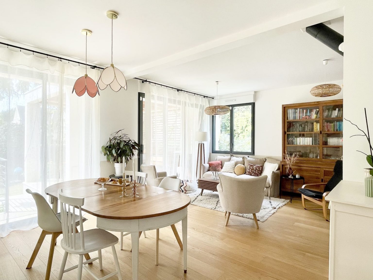
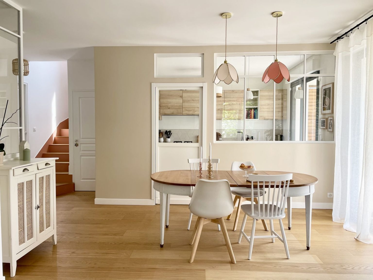
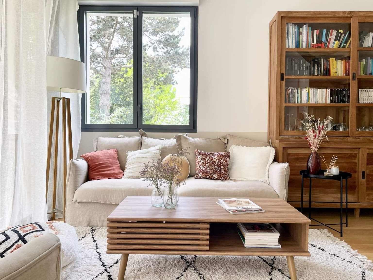
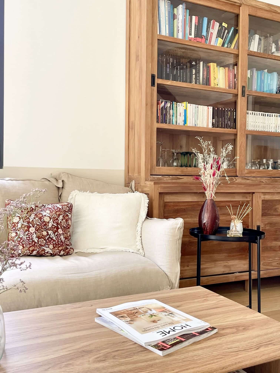
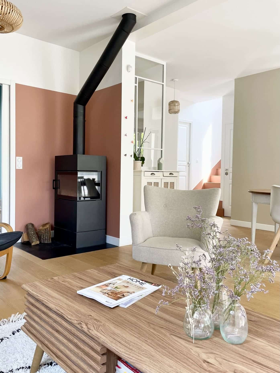
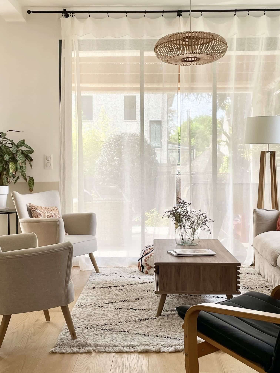
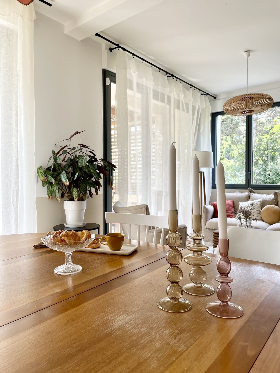
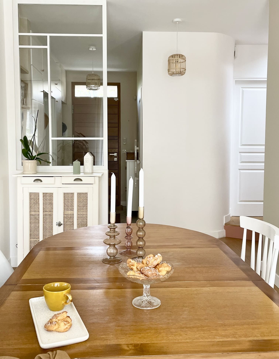
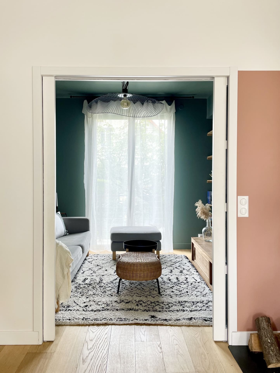
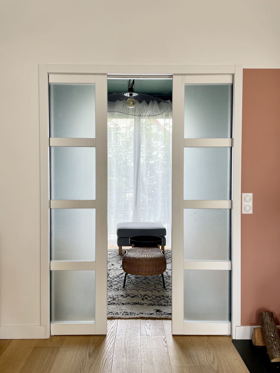
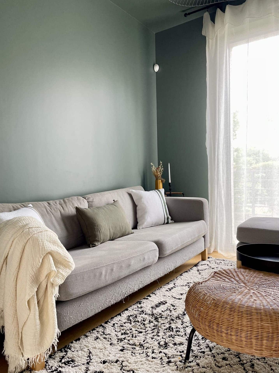
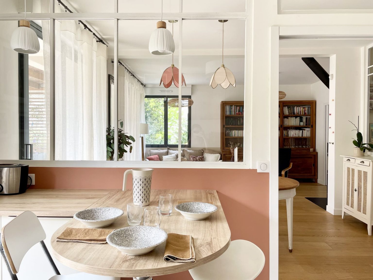
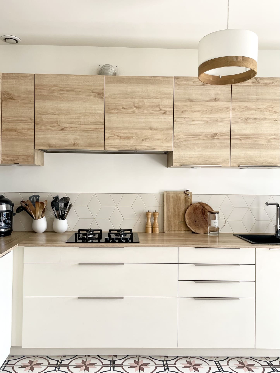
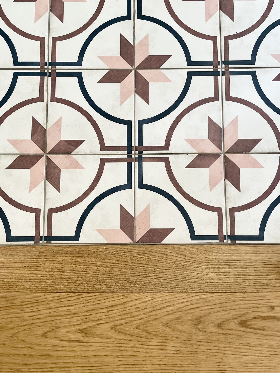
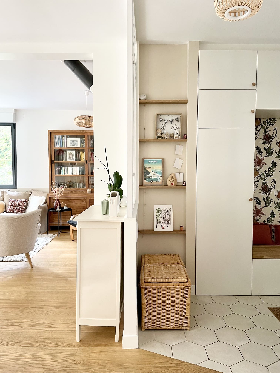
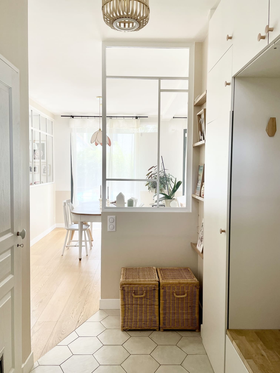
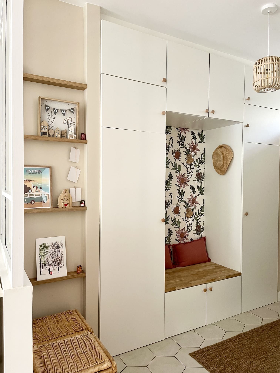
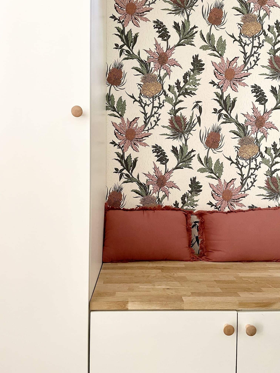
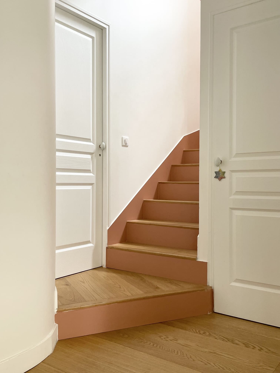
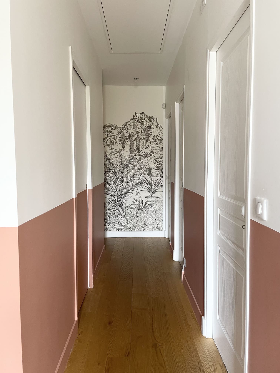
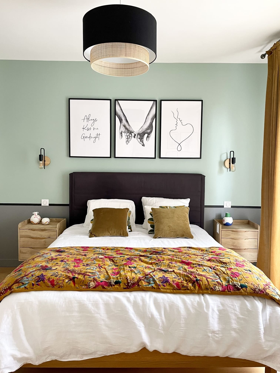
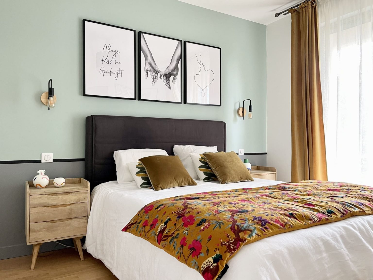
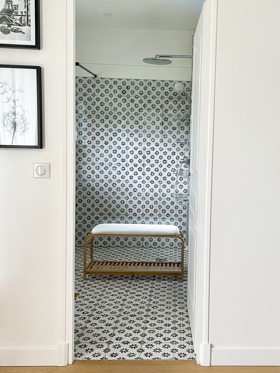
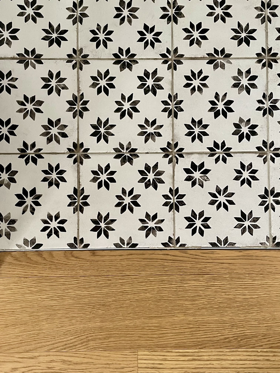
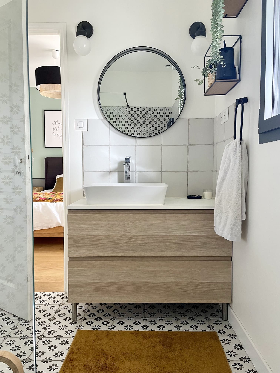
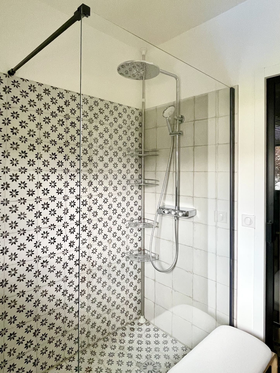



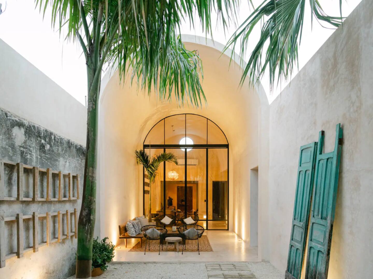
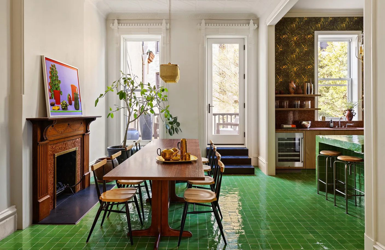
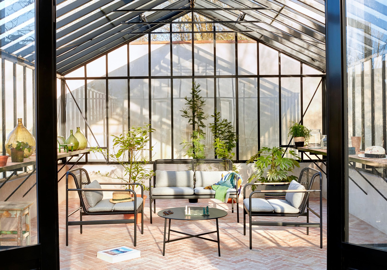
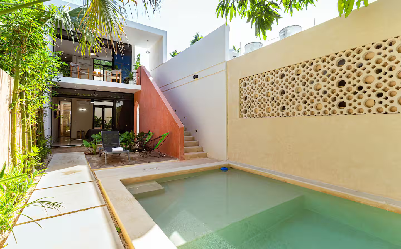

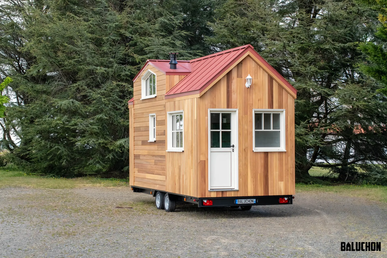
Commentaires