Une ancienne grange aménagée à la décoration rustique
Dans la campagne du Devon en Angleterre, cette ancienne grange aménagée d'une surface moyenne de 111m2, offre une vue spectaculaire sur le paysage. Derrière sa façade en pierre, on retrouve les attributs de cette bâtisse autrefois agricole, une étable à bestiaux. Les poutres et les sols en ardoise créent une atmosphère rustique unique et chaleureuse, dans cette maison de vacances, non loin des villages de pêcheurs de Clovelly et Appledore.
L'entrée de la maison se fait par la cuisine, où l'on remarque le mobilier de style shaker au beau coloris profond vert forêt. Une cuisinière à l'ancienne, un réfrigérateur au style rétro permettent de profiter du confort contemporain dans cette pièce à la décoration d'un autre temps. Le salon occupe l'autre moitié du rez-de-chaussée décloisonné. Orienté autour d'un poêle à bois, l'espace est confortable et décontracté. Un escalier peint dans une délicate couleur crème délicate, mène aux deux chambres éclairés par des fenêtres de toit. Chacune d'entre elle possède une salle de bain privative, un élément de confort supplémentaire.
In the Devon countryside in England, this converted former barn, with an average floor area of 111m2, offers spectacular views over the countryside. Behind its stone façade are the features of this former agricultural building, a cattle shed. The beams and slate floors create a unique and warm rustic atmosphere in this holiday home, not far from the fishing villages of Clovelly and Appledore.
You enter the house through the kitchen, where you will notice the shaker-style furniture in a beautiful deep forest-green colour. An old-fashioned cooker and a retro-style fridge bring contemporary comforts to this room with its old-fashioned decor. The living room occupies the other half of the open-plan ground floor. Oriented around a wood-burning stove, the space is cosy and relaxed. A staircase, painted in a delicate cream colour, leads to the two bedrooms lit by skylights. Each has an en suite bathroom, an added element of comfort.
Cette ancienne grange aménagée est en vente chez INIGO
This converted barn is for sale at INIGO
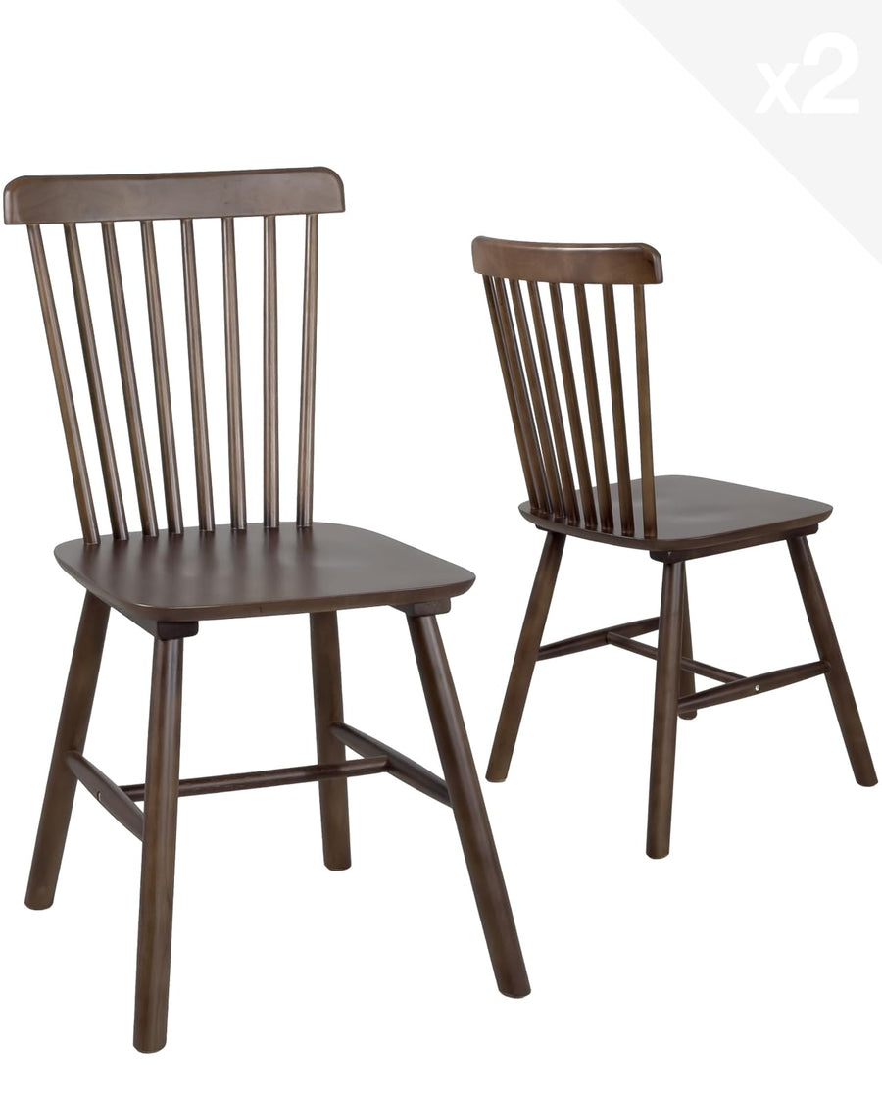
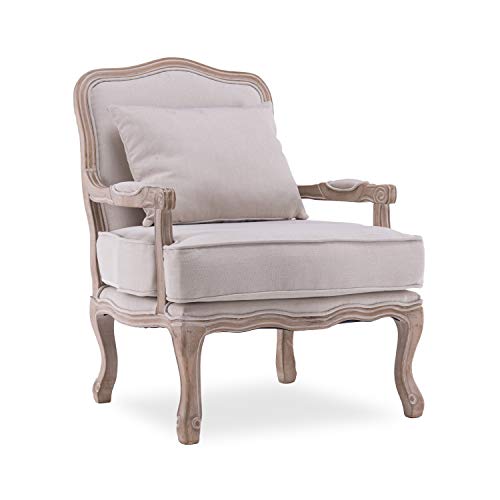
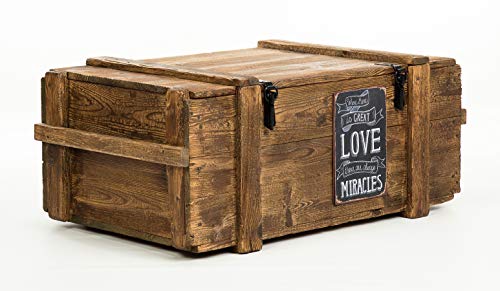
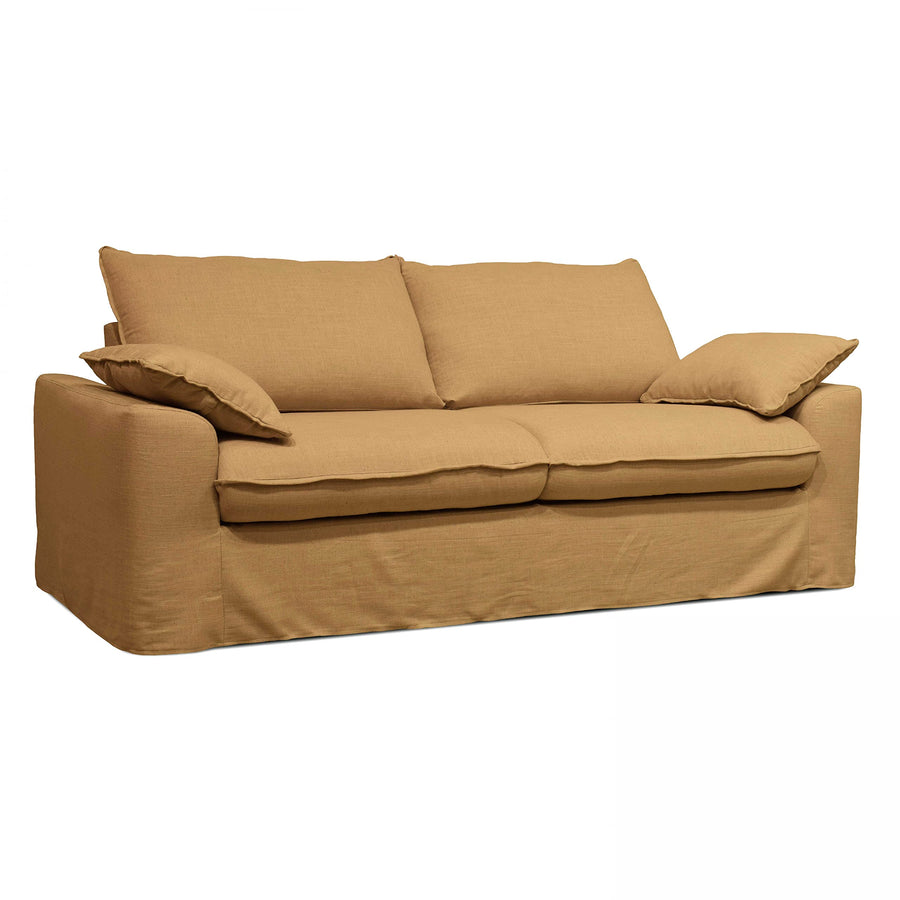
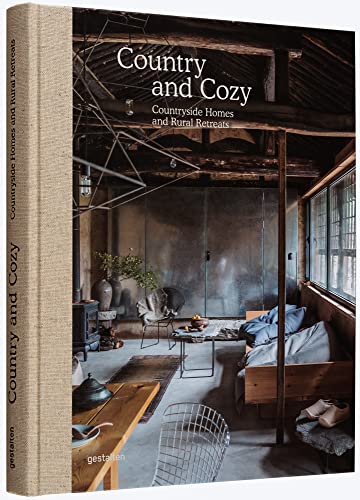
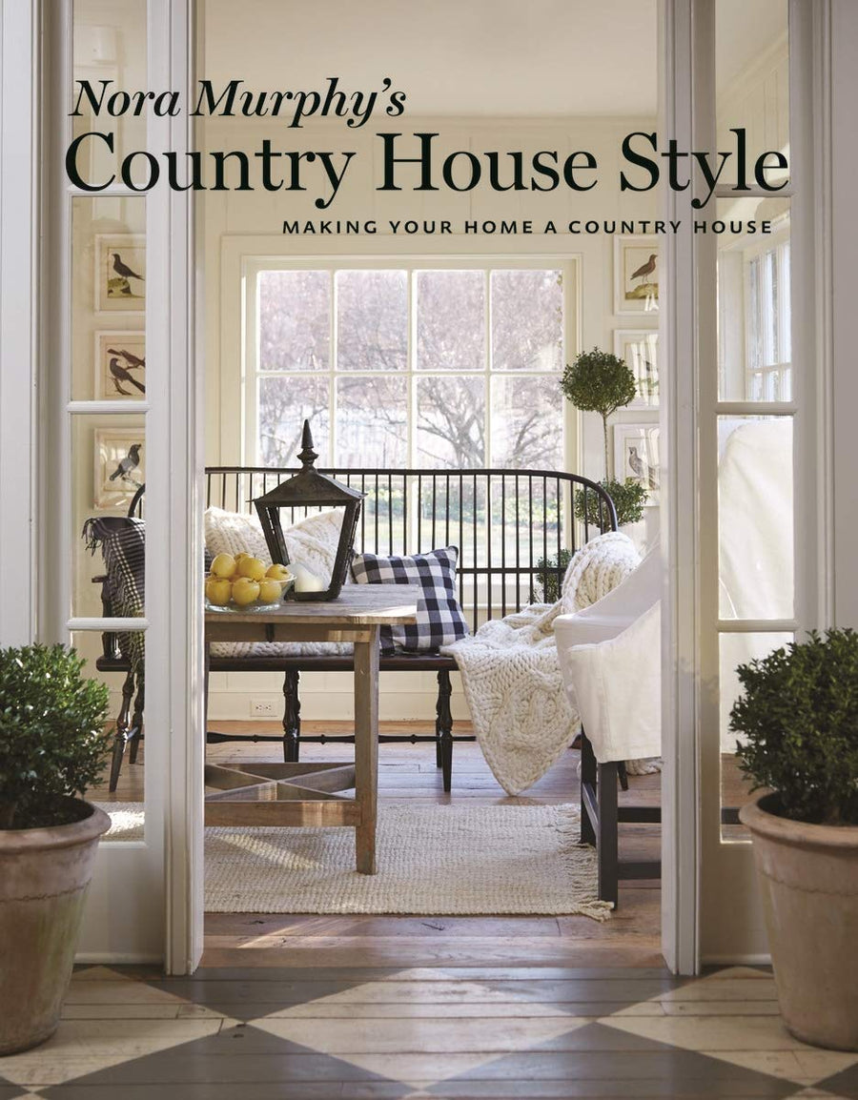
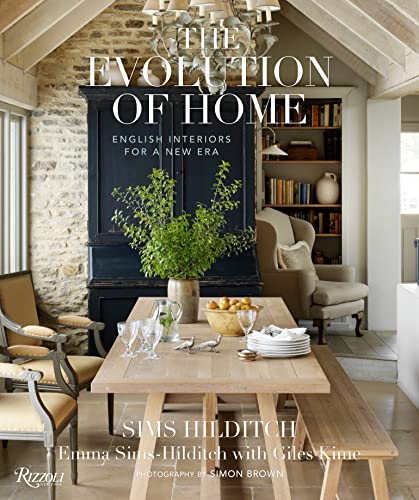
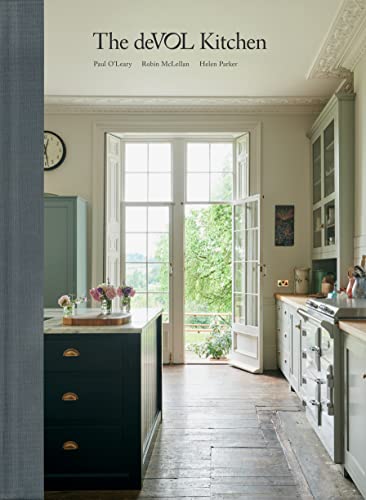
L'entrée de la maison se fait par la cuisine, où l'on remarque le mobilier de style shaker au beau coloris profond vert forêt. Une cuisinière à l'ancienne, un réfrigérateur au style rétro permettent de profiter du confort contemporain dans cette pièce à la décoration d'un autre temps. Le salon occupe l'autre moitié du rez-de-chaussée décloisonné. Orienté autour d'un poêle à bois, l'espace est confortable et décontracté. Un escalier peint dans une délicate couleur crème délicate, mène aux deux chambres éclairés par des fenêtres de toit. Chacune d'entre elle possède une salle de bain privative, un élément de confort supplémentaire.
A converted barn with a rustic decor
In the Devon countryside in England, this converted former barn, with an average floor area of 111m2, offers spectacular views over the countryside. Behind its stone façade are the features of this former agricultural building, a cattle shed. The beams and slate floors create a unique and warm rustic atmosphere in this holiday home, not far from the fishing villages of Clovelly and Appledore.
You enter the house through the kitchen, where you will notice the shaker-style furniture in a beautiful deep forest-green colour. An old-fashioned cooker and a retro-style fridge bring contemporary comforts to this room with its old-fashioned decor. The living room occupies the other half of the open-plan ground floor. Oriented around a wood-burning stove, the space is cosy and relaxed. A staircase, painted in a delicate cream colour, leads to the two bedrooms lit by skylights. Each has an en suite bathroom, an added element of comfort.
Cette ancienne grange aménagée est en vente chez INIGO
This converted barn is for sale at INIGO
Shop the look !




Livres




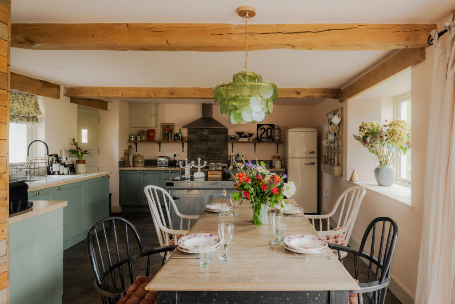

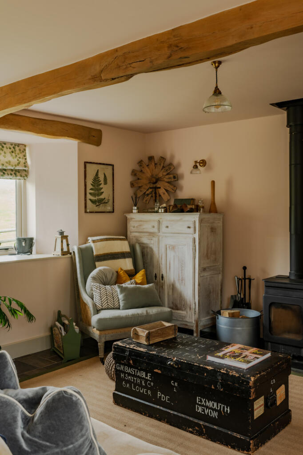
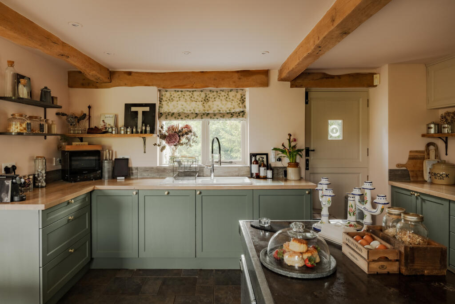
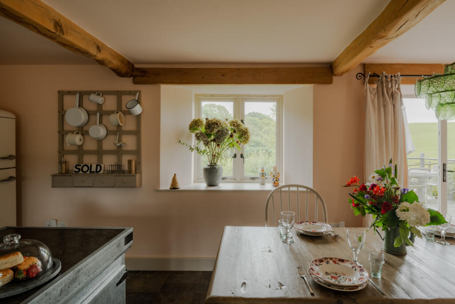
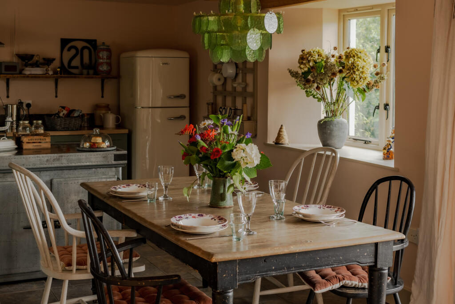
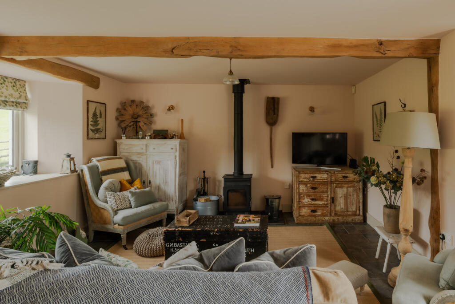
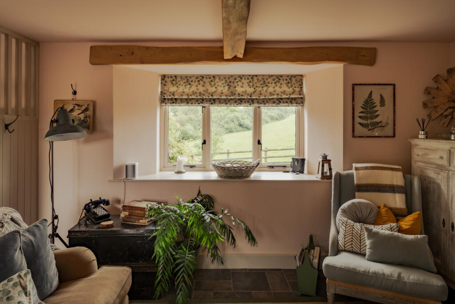
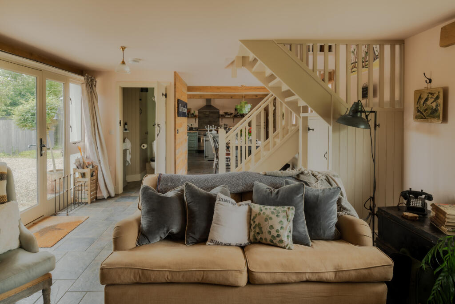
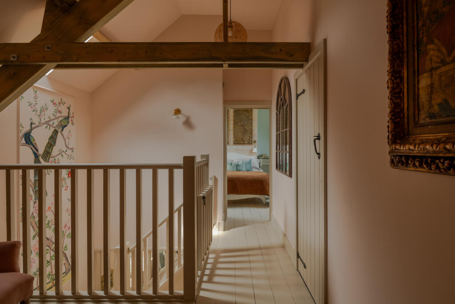
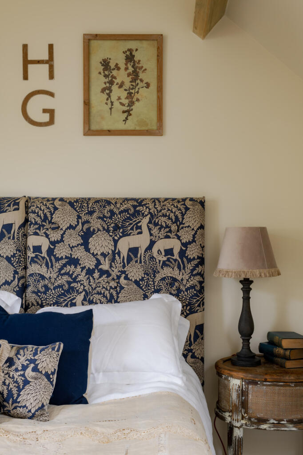
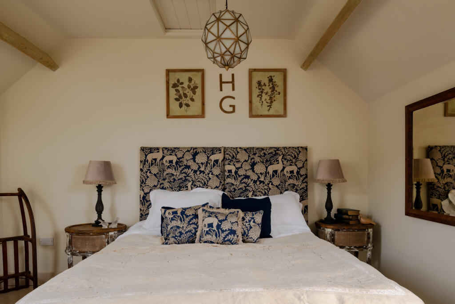
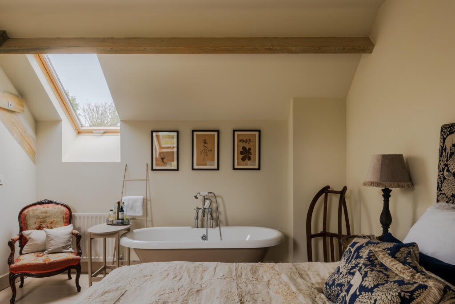
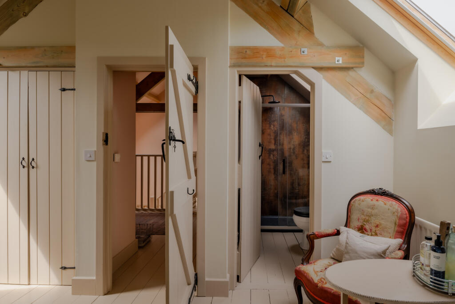
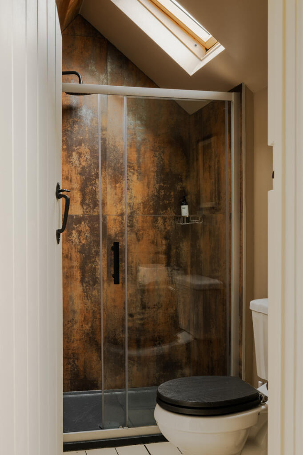
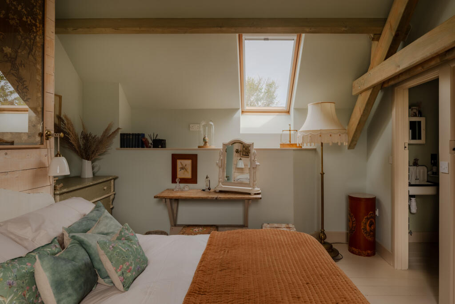
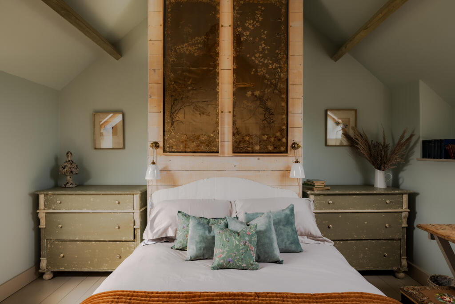
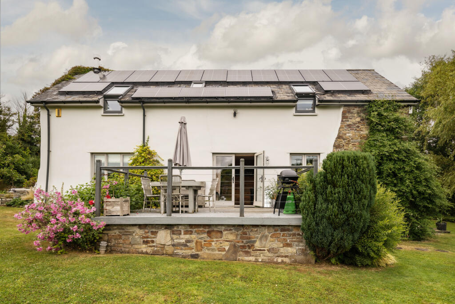
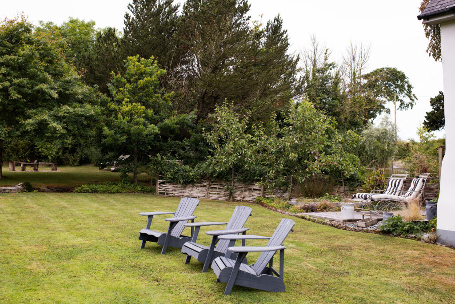
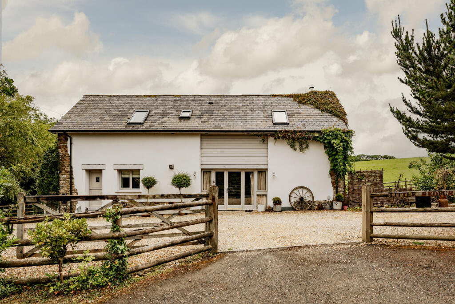
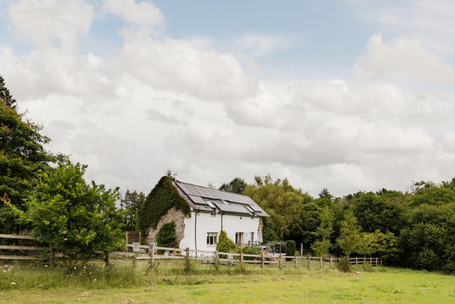
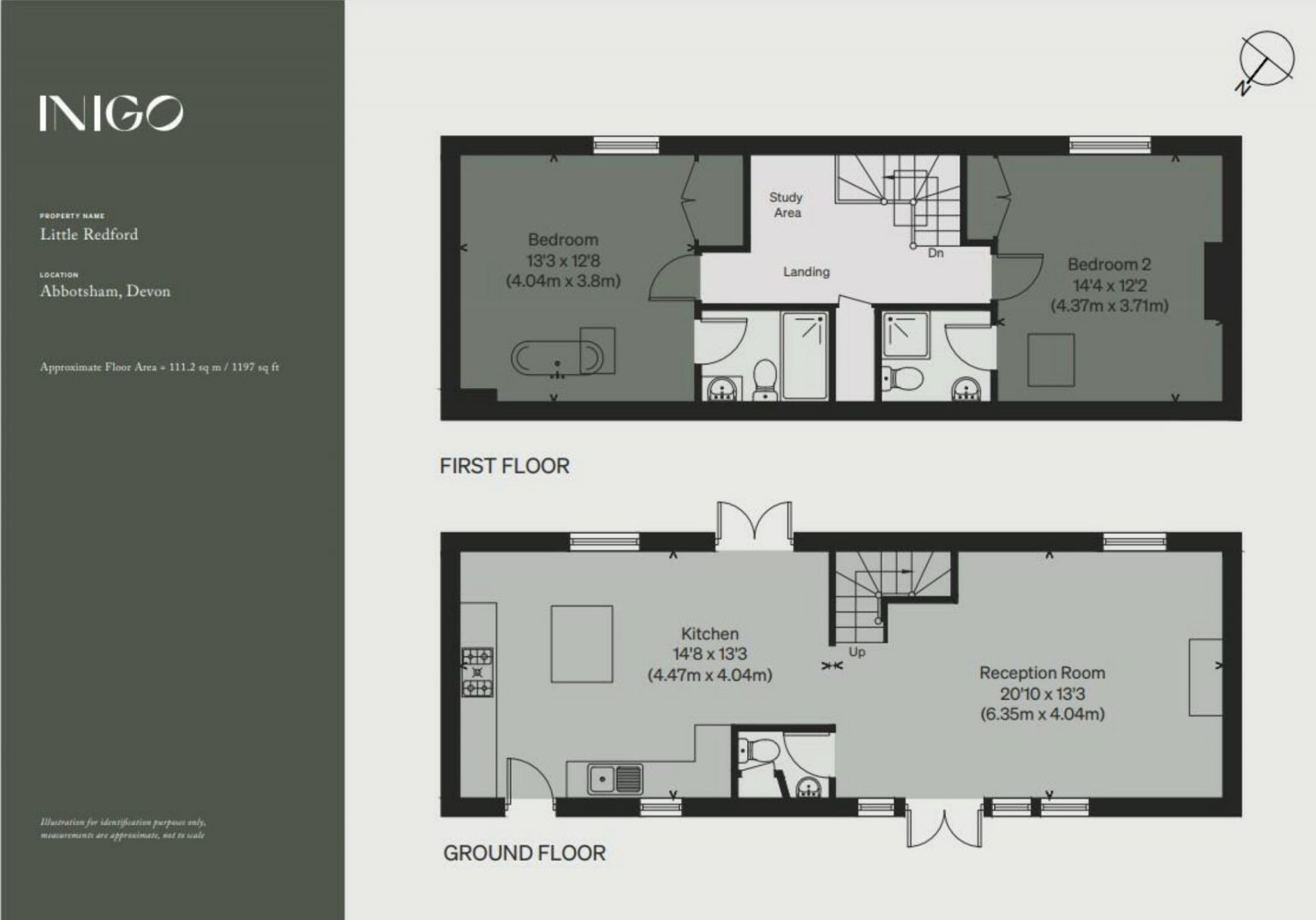



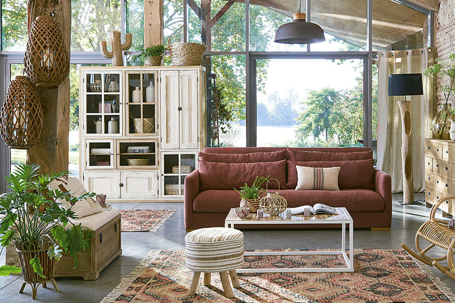
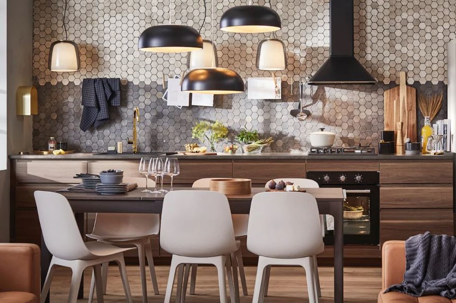
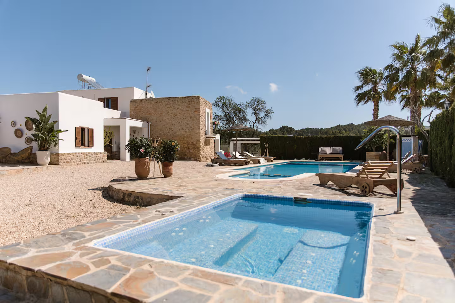
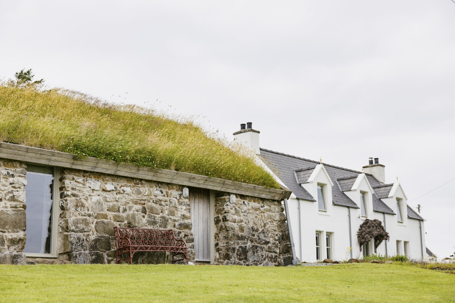
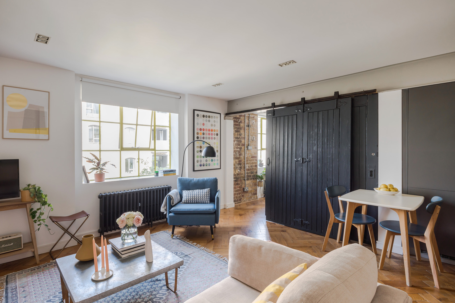
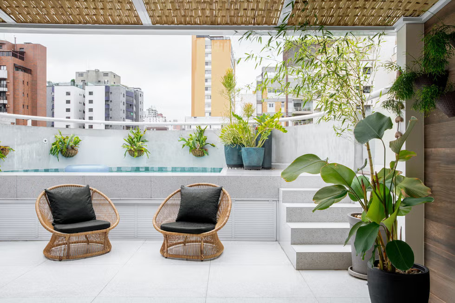
Commentaires