Une tiny house de 27m2 toute noire aux murs de bois
Cette petite maison conçue par Ridgeline Tiny Homes est une tiny house de 27m2 à la façade toute noire et à l'intérieur revêtu de bois, un contreplaqué clair, le modèle Hartley. Le contraste entre ses murs sombres à l'extérieur et son intérieur lumineux est total. Le mobilier sur mesure est également de couleur noire, lui donnant un style design. Elle est conçue pour recevoir quatre personnes, avec une chambre en mezzanine. On peut supposer qu'il ne s'agit pas d'un habitat à l'année, sauf pour un couple, mais si il y a des enfants, plutôt d'une petite maison de vacances.
L'extérieur est bardé en métal, ce qui la rend résistante aux aléas climatiques. Le plan compact n'empêche pas d'y trouver une cuisine de bonne taille, ainsi qu'une salle de bain complète. Un escalier avec des rangements, toujours utiles dans un si petit espace, conduit à la mezzanine qui accueille un lit pour deux personnes. Une autre mezzanine peut également servir de chambre. Elle est accessible par une échelle amovible. Pour retrouver cette tiny house de 27m2, ses caractéristiques et les autres modèles du constructeur Ridgeline Tiny Homes, cliquez sur ce lien !
This tiny house designed by Ridgeline Tiny Homes is a 27m2 tiny house with an all-black facade and a light-coloured plywood interior, the Hartley model. The contrast between its dark exterior walls and bright interior is total. The made-to-measure furniture is also black, giving it a designer look. It is designed to sleep four, with a mezzanine bedroom. It's safe to assume that this isn't a year-round home, except for a couple, but if there are children, it's more like a small holiday home.
The exterior is clad in metal, making it resistant to the vagaries of the weather. The compact floor plan doesn't prevent it from having a good-sized kitchen and a full bathroom. A staircase with storage space, always useful in such a small space, leads to the mezzanine, which accommodates a double bed. Another mezzanine can also be used as a bedroom. It can be accessed via a removable ladder. To find out more about this 27m2 tiny house, its features and the other models from Ridgeline Tiny Homes, click on this link!
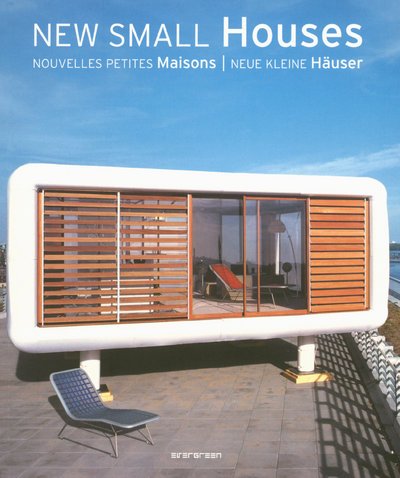
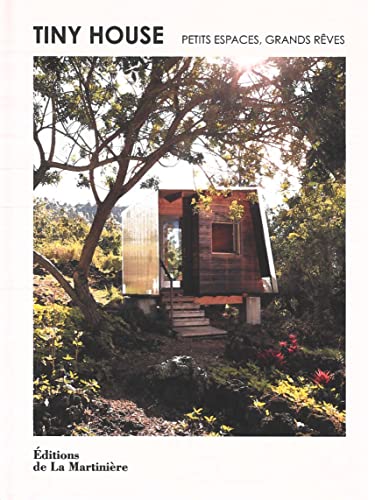
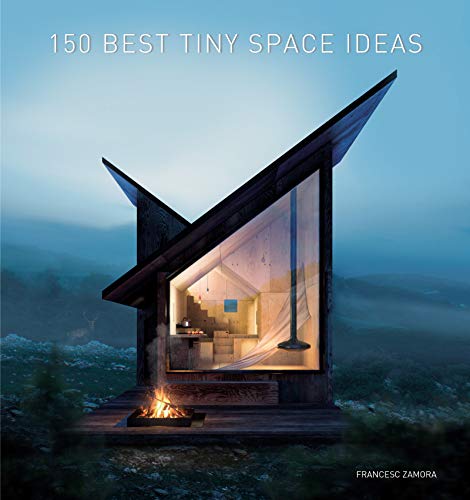
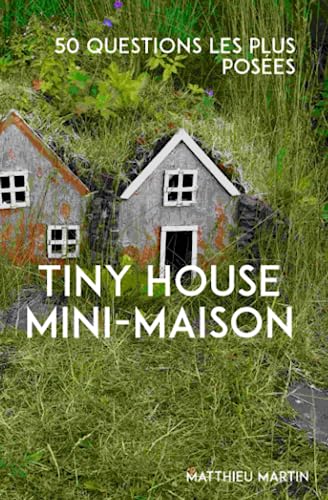
L'extérieur est bardé en métal, ce qui la rend résistante aux aléas climatiques. Le plan compact n'empêche pas d'y trouver une cuisine de bonne taille, ainsi qu'une salle de bain complète. Un escalier avec des rangements, toujours utiles dans un si petit espace, conduit à la mezzanine qui accueille un lit pour deux personnes. Une autre mezzanine peut également servir de chambre. Elle est accessible par une échelle amovible. Pour retrouver cette tiny house de 27m2, ses caractéristiques et les autres modèles du constructeur Ridgeline Tiny Homes, cliquez sur ce lien !
An all-black 27m2 tiny house with wooden walls
This tiny house designed by Ridgeline Tiny Homes is a 27m2 tiny house with an all-black facade and a light-coloured plywood interior, the Hartley model. The contrast between its dark exterior walls and bright interior is total. The made-to-measure furniture is also black, giving it a designer look. It is designed to sleep four, with a mezzanine bedroom. It's safe to assume that this isn't a year-round home, except for a couple, but if there are children, it's more like a small holiday home.
The exterior is clad in metal, making it resistant to the vagaries of the weather. The compact floor plan doesn't prevent it from having a good-sized kitchen and a full bathroom. A staircase with storage space, always useful in such a small space, leads to the mezzanine, which accommodates a double bed. Another mezzanine can also be used as a bedroom. It can be accessed via a removable ladder. To find out more about this 27m2 tiny house, its features and the other models from Ridgeline Tiny Homes, click on this link!
Livres




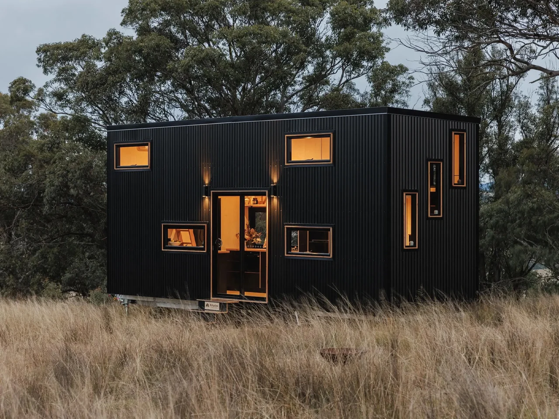

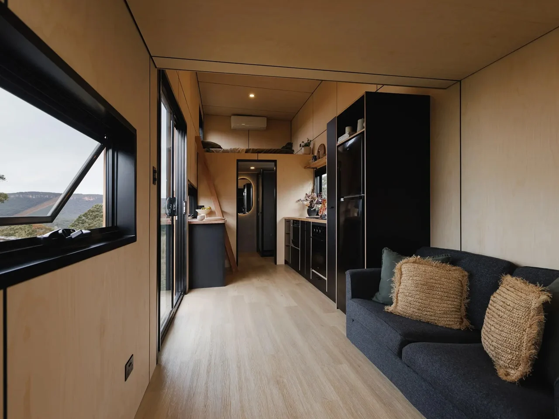
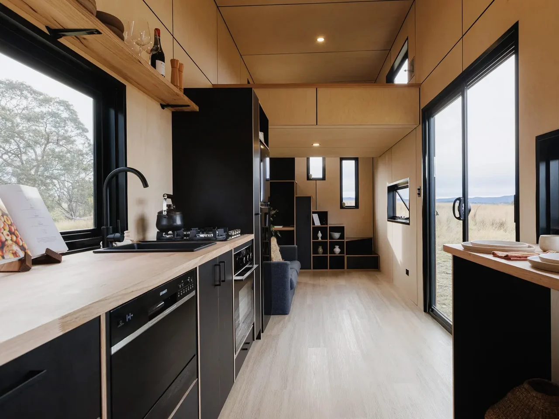
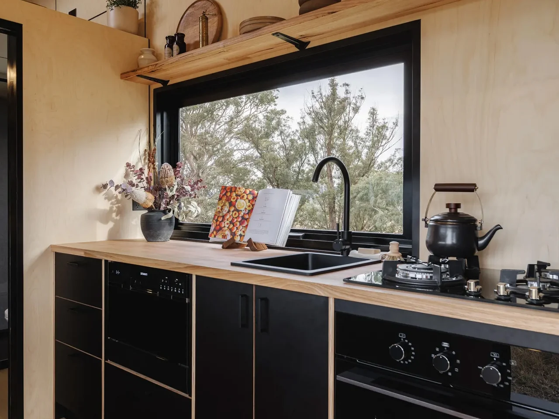
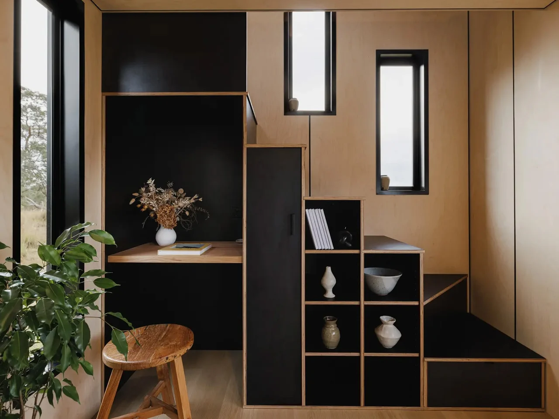
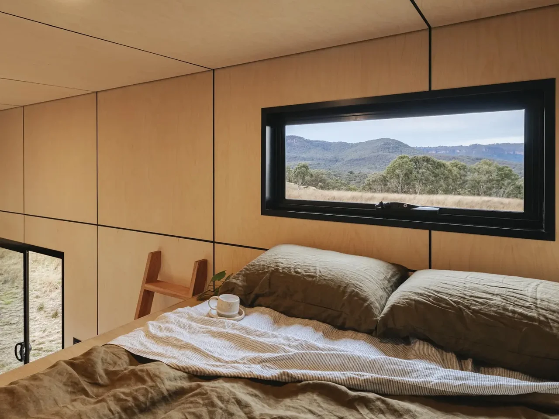
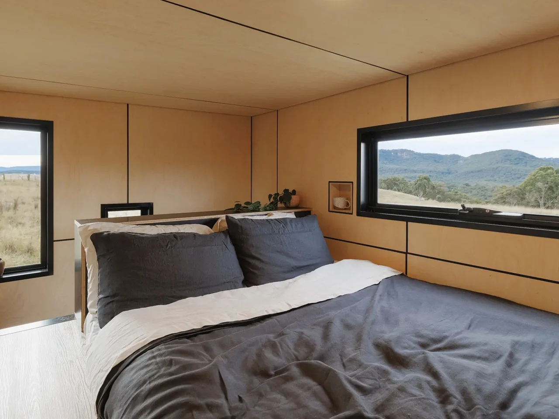
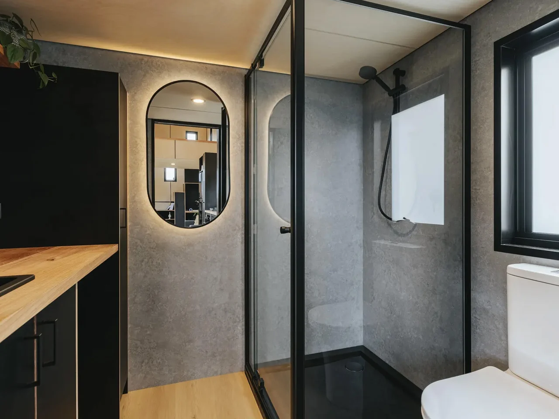
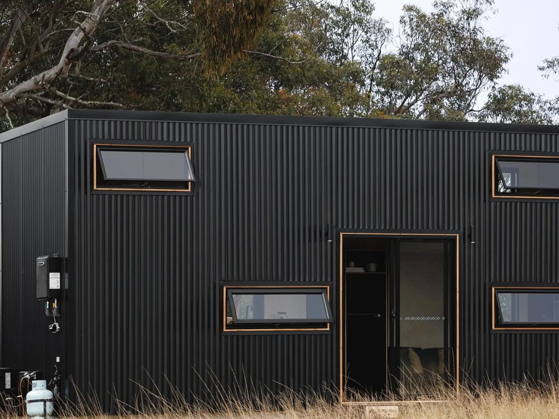
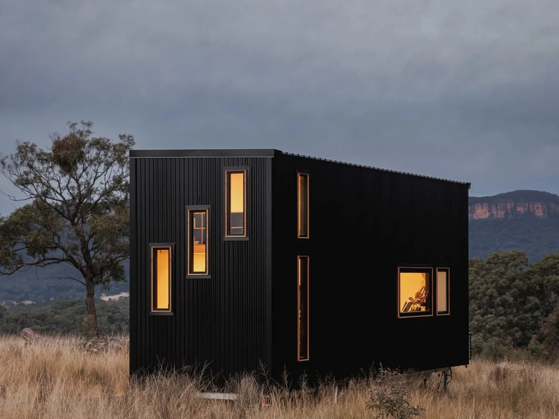



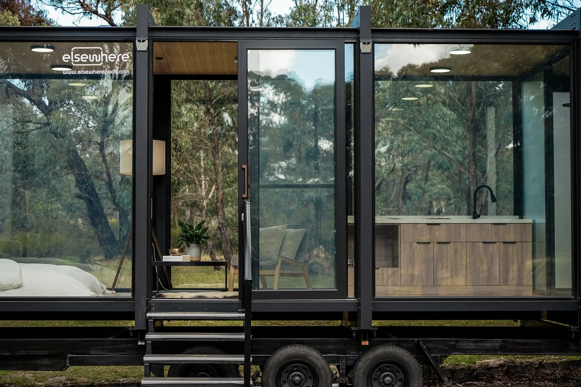
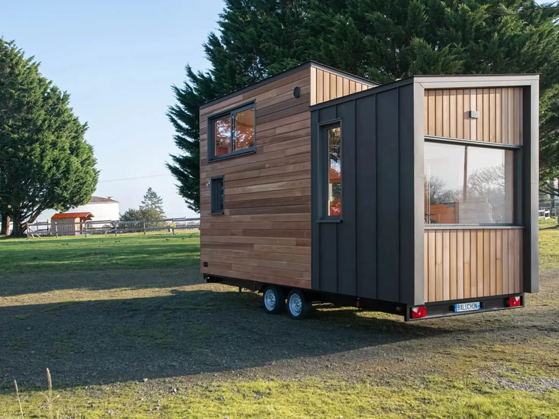
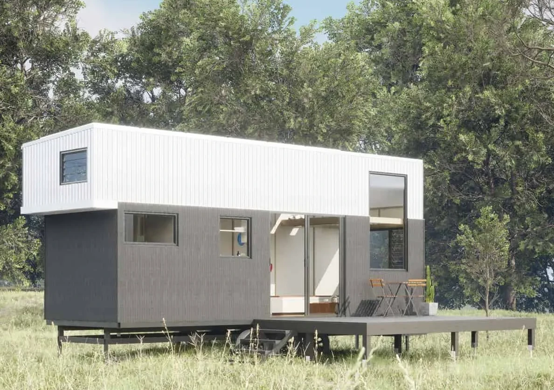
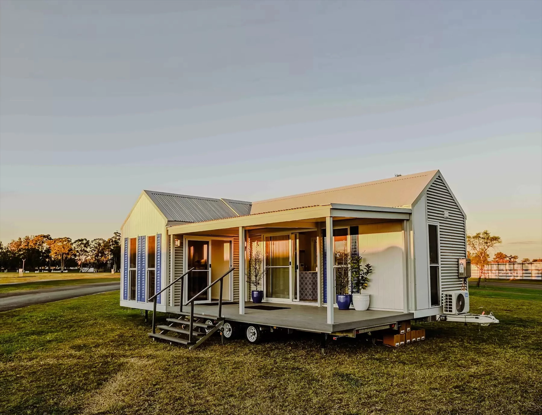
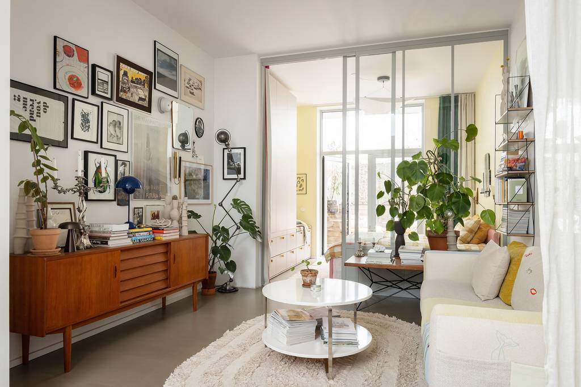
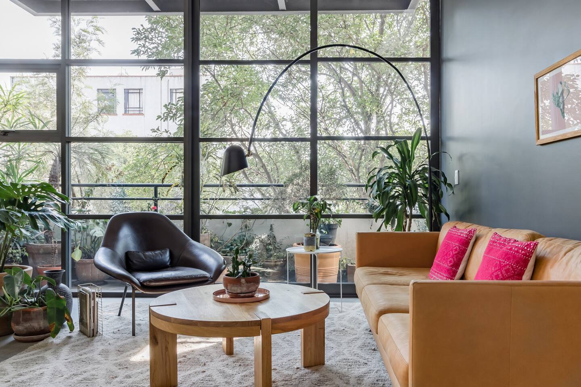
Commentaires