Un grand appartement familial à Paris avec une immense terrasse rénové par Studio Castille
Niché au dernier étage d'un immeuble des années 70 au cœur de la capitale, ce grand appartement familial à Paris d 104 m2, a été rénové par Studio Castille. Il bénéficie en plus d'un élément rare, une immense terrasse en dernier étage donnant sur le paysage urbain. Il a fallu cinq mois et demi de travaux afin de le transformer et d'en faire un endroit accueillant pour ses propriétaires. Les espaces ont été totalement repensés pour créer une vaste pièce familiale regroupant le salon, la salle à manger et la cuisine ouverte avec îlot. La transformation de cet appartement s'articule autour du concept "la courbe dans tous ses états", et l'ensemble est plein de la finesse de cette géométrie aux lignes douces.
On retrouve ce fil conducteur dans tout l'appartement, des portes aux détails subtils des meubles sur mesure. Ce concept crée une ambiance à la fois élégante et chaleureuse. Inondés de lumière naturelle, les espaces s'ouvrent sur la grande terrasse. La cuisine en bois, agrémentée d’un plan de travail en pierre, symbolise l'alliance parfaite entre tradition et modernité. Ce soin apporté au moindre détail reflète la vision de Studio Castille : créer des espaces de vie qui inspirent et apaisent. Pour découvrir ce grand appartement familial à Paris, et les autres réalisations de Studio Castille, cliquez sur ce lien ! Photo: ©Cassandre Favaro
Nestled on the top floor of a 70s building in the heart of the capital, this large 104 m2 family flat in Paris has been renovated by Studio Castille. It also boasts a rare feature, a huge top-floor terrace overlooking the cityscape. It took five and a half months of work to transform it and make it a welcoming place for its owners. The spaces were completely redesigned to create a vast family room comprising the living room, dining room and open-plan kitchen with island. The transformation of this flat is based on the concept of ‘curves in all their forms’, and the whole is full of the finesse of this geometry with its soft lines.
This thread runs throughout the flat, from the doors to the subtle details of the bespoke furniture. This concept creates an ambience that is both elegant and warm. Flooded with natural light, the rooms open onto the large terrace. The wooden kitchen, with its stone worktop, symbolises the perfect blend of tradition and modernity. This attention to detail reflects Studio Castille's vision of creating living spaces that inspire and soothe. To discover this large family flat in Paris, and other Studio Castille projects, click on this link! Photo: ©Cassandre Favaro
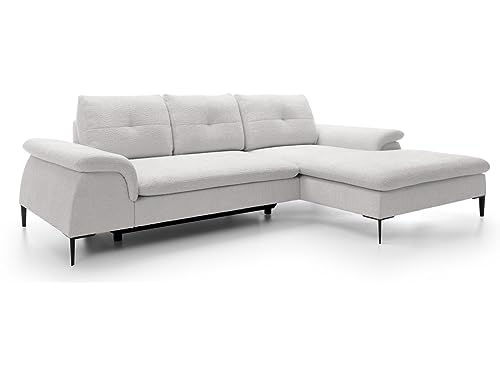

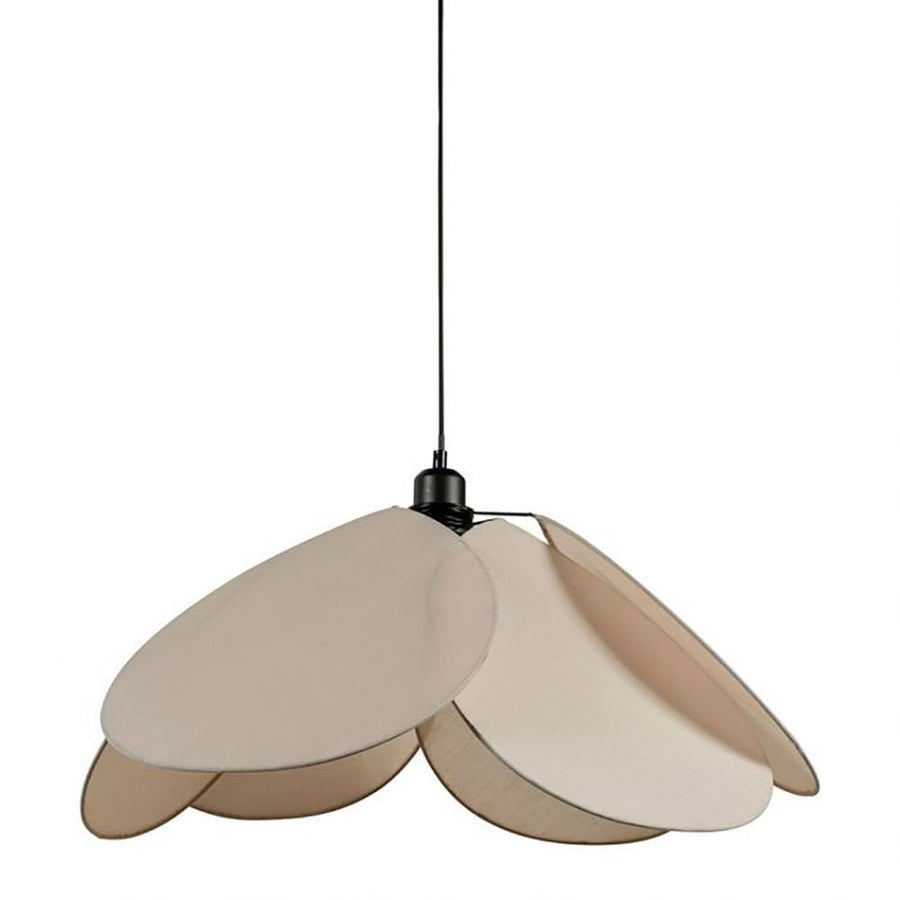
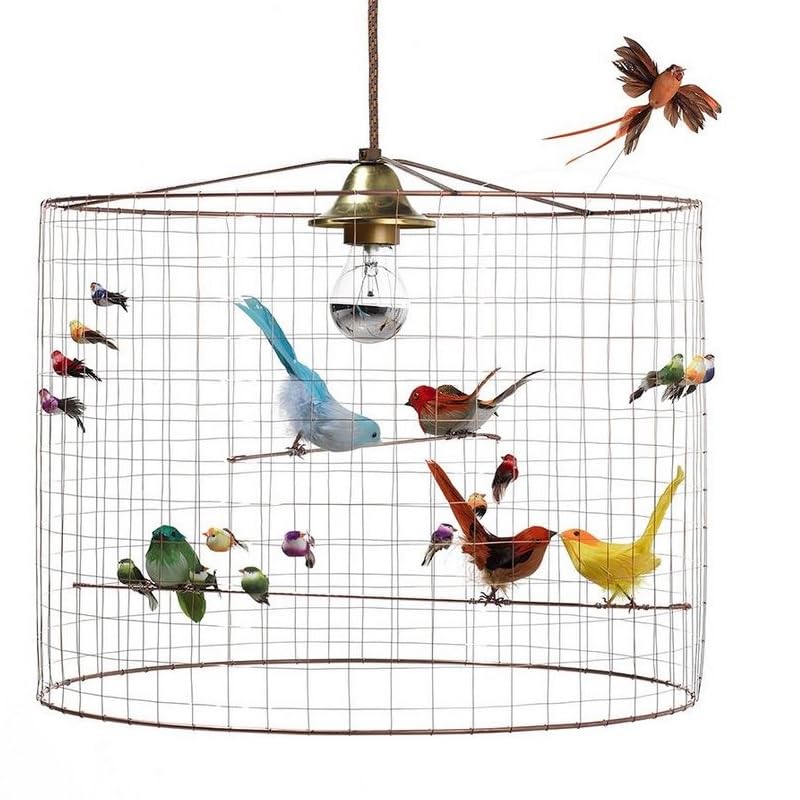
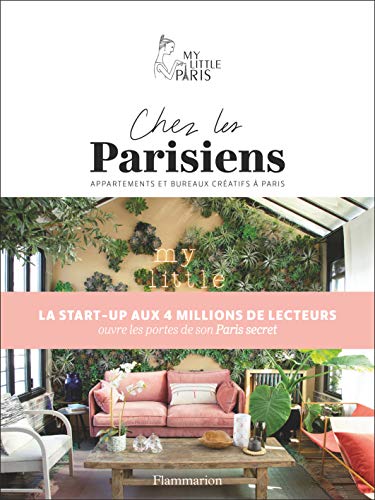
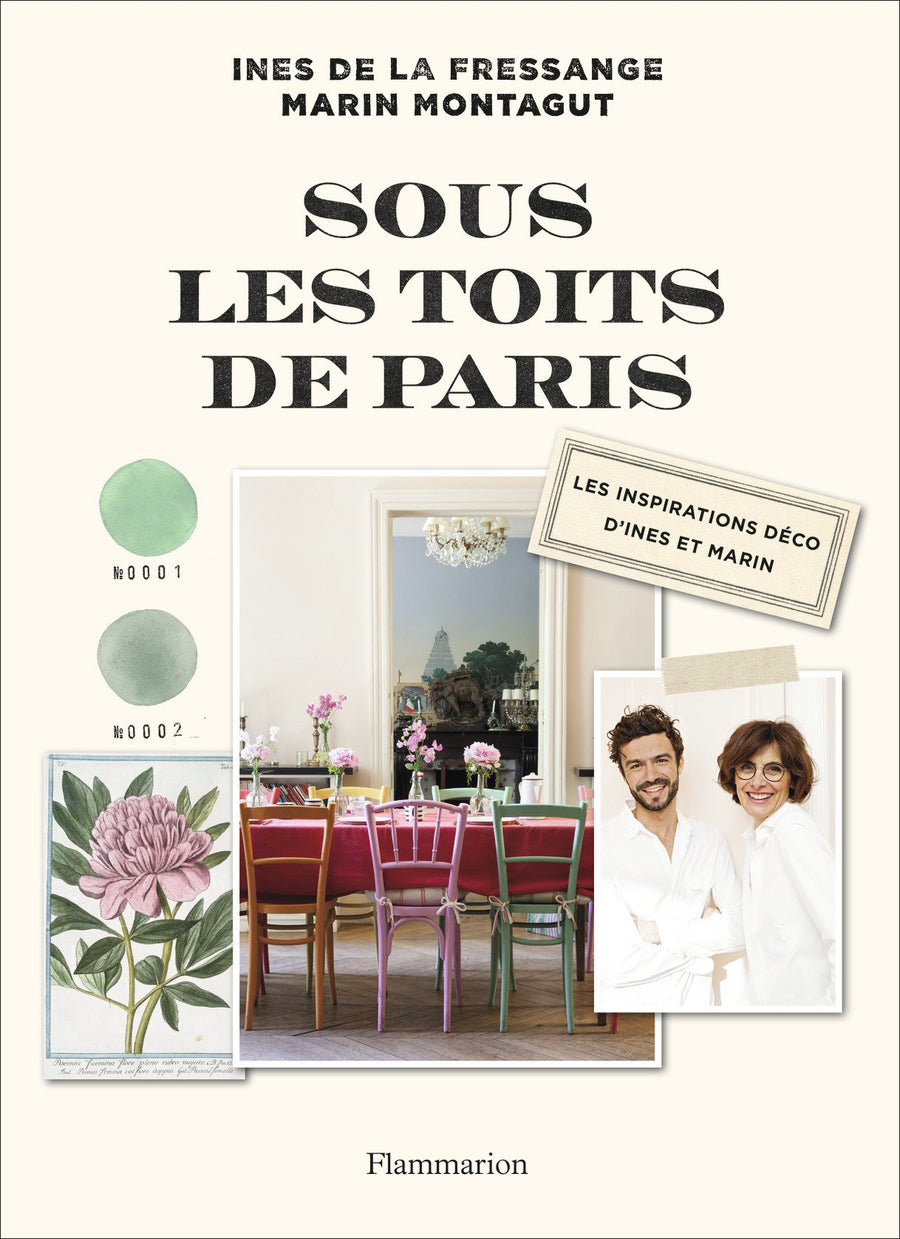
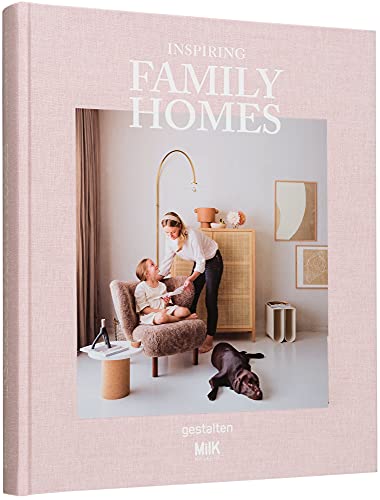

On retrouve ce fil conducteur dans tout l'appartement, des portes aux détails subtils des meubles sur mesure. Ce concept crée une ambiance à la fois élégante et chaleureuse. Inondés de lumière naturelle, les espaces s'ouvrent sur la grande terrasse. La cuisine en bois, agrémentée d’un plan de travail en pierre, symbolise l'alliance parfaite entre tradition et modernité. Ce soin apporté au moindre détail reflète la vision de Studio Castille : créer des espaces de vie qui inspirent et apaisent. Pour découvrir ce grand appartement familial à Paris, et les autres réalisations de Studio Castille, cliquez sur ce lien ! Photo: ©Cassandre Favaro
A large family flat in Paris with a huge terrace renovated by Studio Castille
Nestled on the top floor of a 70s building in the heart of the capital, this large 104 m2 family flat in Paris has been renovated by Studio Castille. It also boasts a rare feature, a huge top-floor terrace overlooking the cityscape. It took five and a half months of work to transform it and make it a welcoming place for its owners. The spaces were completely redesigned to create a vast family room comprising the living room, dining room and open-plan kitchen with island. The transformation of this flat is based on the concept of ‘curves in all their forms’, and the whole is full of the finesse of this geometry with its soft lines.
This thread runs throughout the flat, from the doors to the subtle details of the bespoke furniture. This concept creates an ambience that is both elegant and warm. Flooded with natural light, the rooms open onto the large terrace. The wooden kitchen, with its stone worktop, symbolises the perfect blend of tradition and modernity. This attention to detail reflects Studio Castille's vision of creating living spaces that inspire and soothe. To discover this large family flat in Paris, and other Studio Castille projects, click on this link! Photo: ©Cassandre Favaro
Shop the look !




Livres




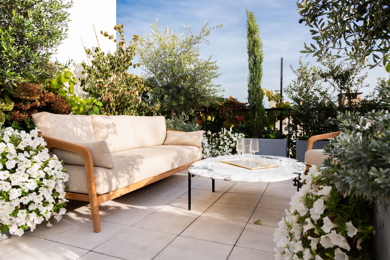

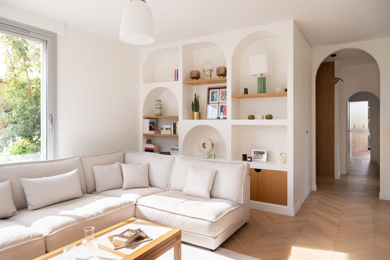
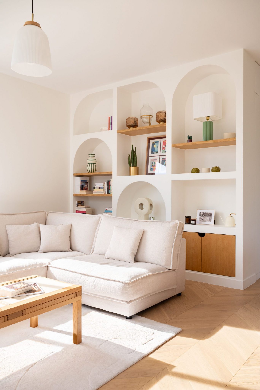
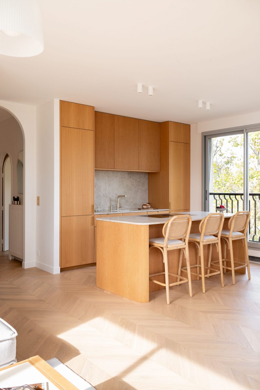
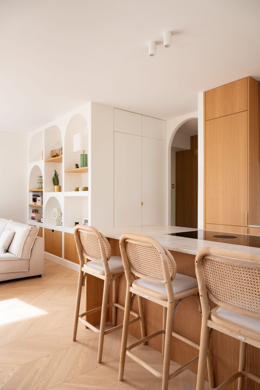
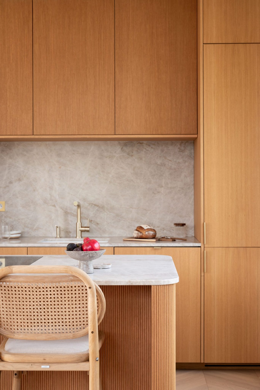
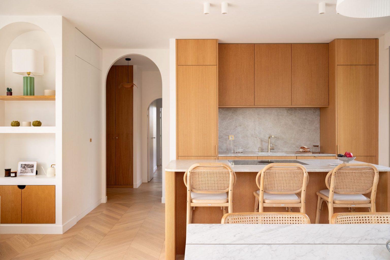
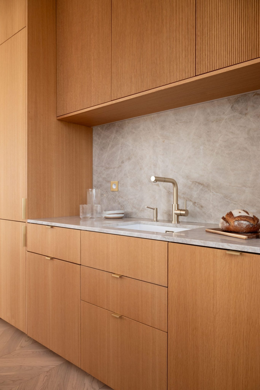
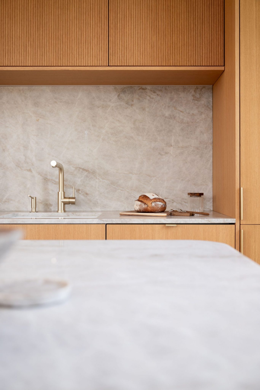
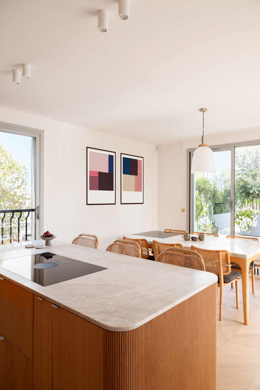
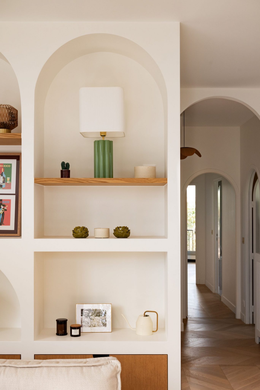
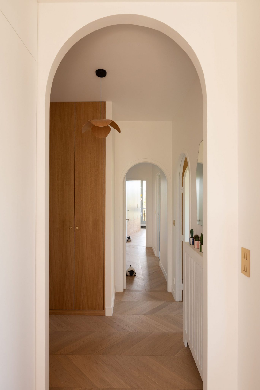
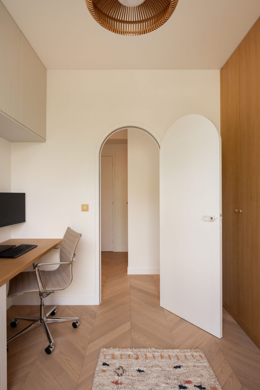
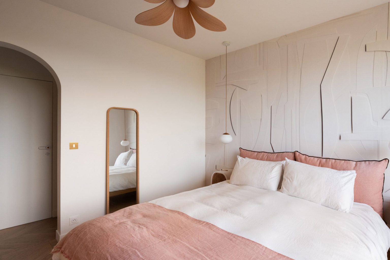
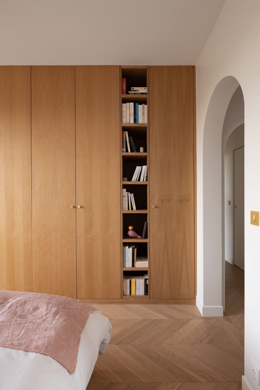
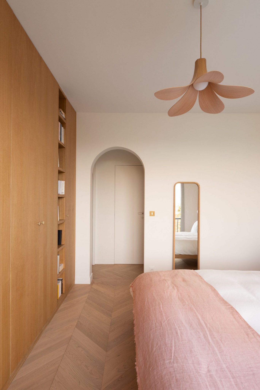
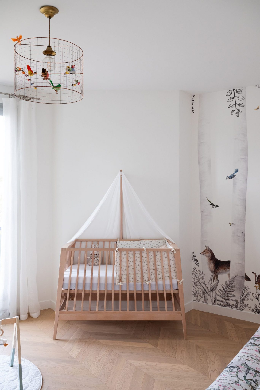
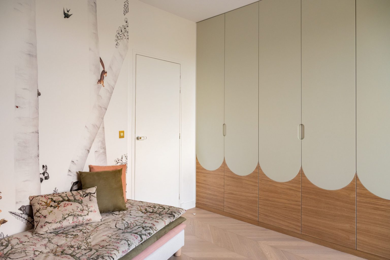
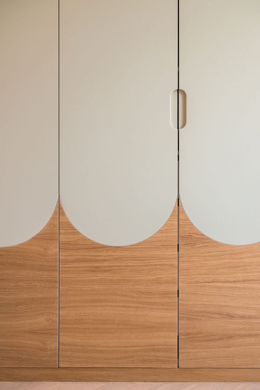
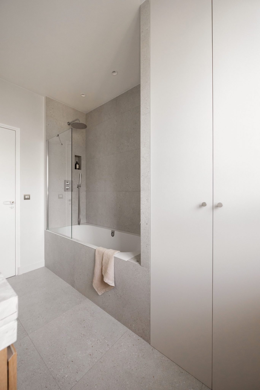
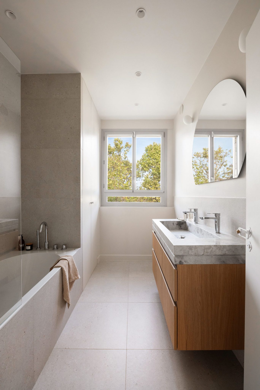
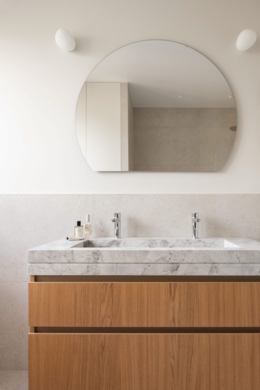
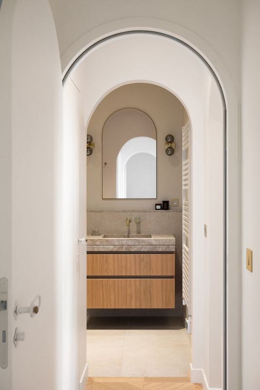
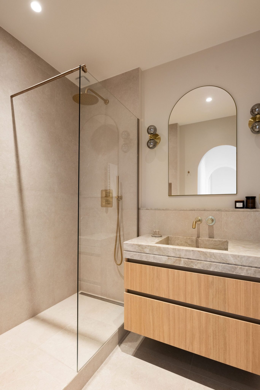
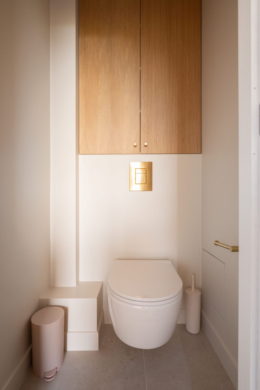
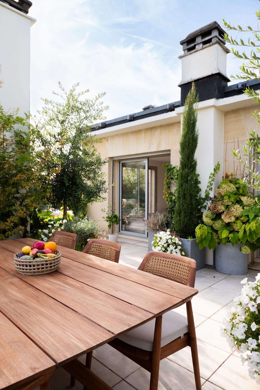
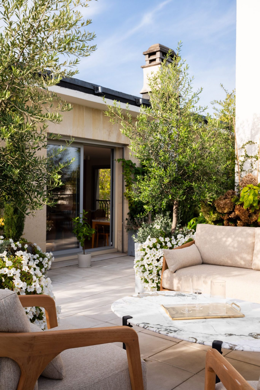
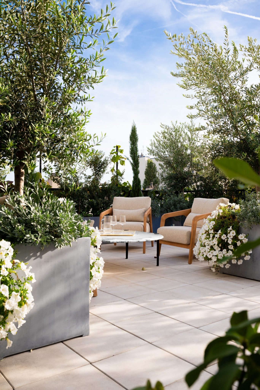



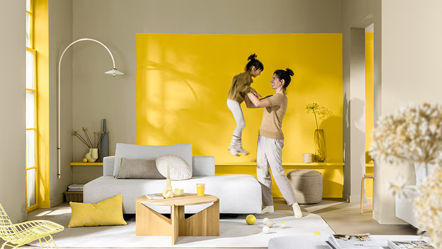
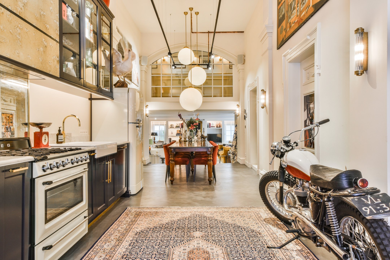
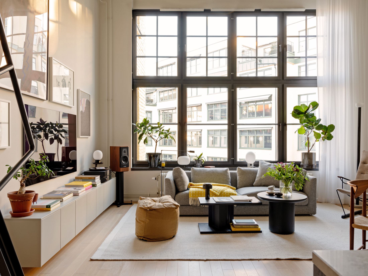
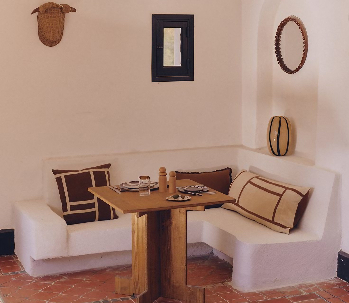
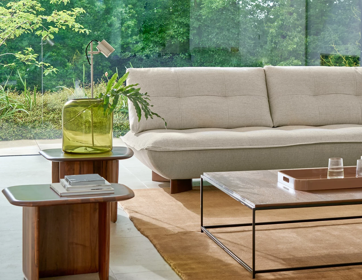
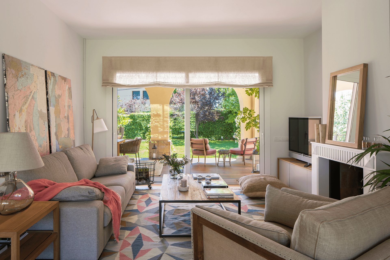
Commentaires