La rénovation design d'un appartement avec terrasse à Paris
Les bâtiments des années 1970 sont parfois délaissés car on n'aime pas toujours leur architecture, et pourtant ils présentent de nombreux avantages. Ils ont souvent des surfaces habitables supérieures à celles qui sont proposées dans des appartements neufs et des cloisons faciles à abattre. Ainsi mon studio situé dans un immeuble banal en béton de 1974 a une superficie de 50m2, un volume parfois comparable à certains trois pièces à Paris. Une rénovation design est donc très intéressante pour leur donner une allure contemporaine. Ce sont les professionnels de Créateurs d'intérieur, collectif d'architecte d'intérieur à Paris, qui ont été chargés de celle-ci pour un appartement lumineux avec terrasse situé à Paris.
Son organisation demandait à être modifiée car il était très cloisonné, et ses nouveaux propriétaires voulait des espaces plus adaptés à un mode de vie actuel, avec une pièce dédiée au bureau. Le séjour double a donc été fermé par une verrière, qui laisse la lumière circuler, donne une impression d'espace sauvegardée, tout en isolant suffisamment pour pouvoir travailler et se concentrer. La cuisine a été repositionnée dans une ancienne zone de circulation, le salon devenant la pièce principale avec sa terrasse et sa vue sur un parc urbain. Il a été meublé avec une table La Chance, des chaises Vitra et un canapé de Merci et bénéficie de deux baies vitrées ouvrant sur la terrasse et la verdure environnante. Un beau parquet chaleureux de la Parquetterie Nouvelle habille les sols. Voici une rénovation design parfaitement aboutie ! Photo : Sebastian Erras
Buildings from the 1970s are sometimes neglected because people don't always like their architecture, yet they have many advantages. They often have more living space than new flats and partitions that are easy to break down. For example, my studio flat in an ordinary concrete building from 1974 has a surface area of 50m2, a volume that is sometimes comparable to some two bedroom apartments in Paris. A design renovation is therefore very interesting to give them a contemporary look. The professionals from Créateurs d'intérieur, a collective of interior designers in Paris, were commissioned to carry out the renovation of a bright flat with a terrace in Paris.
Its organisation needed to be modified because it was very partitioned, and its new owners wanted spaces more adapted to a current lifestyle, with a room dedicated to the office. The double living room was therefore closed off by a glass partition, which allows light to circulate and gives a sense of space, while at the same time isolating enough to work and concentrate. The kitchen was repositioned in a former circulation area, the living room becoming the main room with its terrace and view on an urban park. It has been furnished with a table from La Chance, chairs from Vitra and a sofa from Merci and benefits from two bay windows opening onto the terrace and the surrounding greenery. A beautiful and warm parquet floor from Parquetterie Nouvelle covers the floors. This is a perfectly executed design renovation! Photo : Sebastian Erras








Son organisation demandait à être modifiée car il était très cloisonné, et ses nouveaux propriétaires voulait des espaces plus adaptés à un mode de vie actuel, avec une pièce dédiée au bureau. Le séjour double a donc été fermé par une verrière, qui laisse la lumière circuler, donne une impression d'espace sauvegardée, tout en isolant suffisamment pour pouvoir travailler et se concentrer. La cuisine a été repositionnée dans une ancienne zone de circulation, le salon devenant la pièce principale avec sa terrasse et sa vue sur un parc urbain. Il a été meublé avec une table La Chance, des chaises Vitra et un canapé de Merci et bénéficie de deux baies vitrées ouvrant sur la terrasse et la verdure environnante. Un beau parquet chaleureux de la Parquetterie Nouvelle habille les sols. Voici une rénovation design parfaitement aboutie ! Photo : Sebastian Erras
Design renovation of a flat with terrace in Paris
Buildings from the 1970s are sometimes neglected because people don't always like their architecture, yet they have many advantages. They often have more living space than new flats and partitions that are easy to break down. For example, my studio flat in an ordinary concrete building from 1974 has a surface area of 50m2, a volume that is sometimes comparable to some two bedroom apartments in Paris. A design renovation is therefore very interesting to give them a contemporary look. The professionals from Créateurs d'intérieur, a collective of interior designers in Paris, were commissioned to carry out the renovation of a bright flat with a terrace in Paris.
Its organisation needed to be modified because it was very partitioned, and its new owners wanted spaces more adapted to a current lifestyle, with a room dedicated to the office. The double living room was therefore closed off by a glass partition, which allows light to circulate and gives a sense of space, while at the same time isolating enough to work and concentrate. The kitchen was repositioned in a former circulation area, the living room becoming the main room with its terrace and view on an urban park. It has been furnished with a table from La Chance, chairs from Vitra and a sofa from Merci and benefits from two bay windows opening onto the terrace and the surrounding greenery. A beautiful and warm parquet floor from Parquetterie Nouvelle covers the floors. This is a perfectly executed design renovation! Photo : Sebastian Erras
Shop the look !




Livres




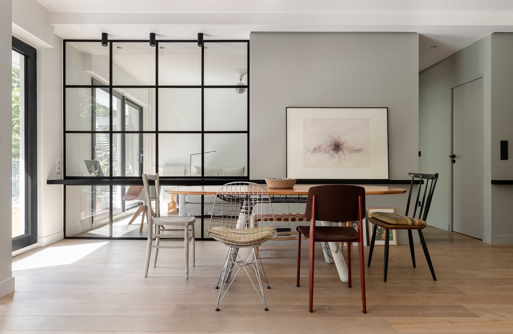

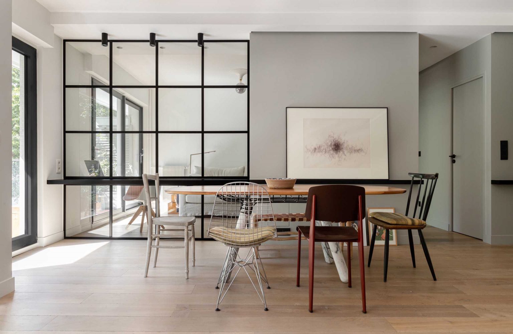
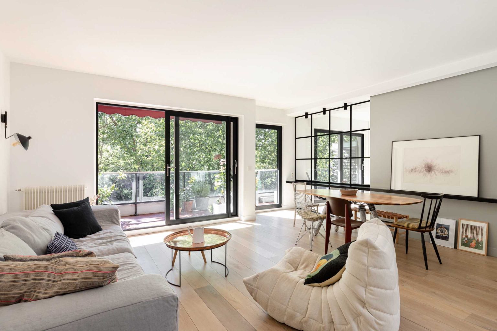
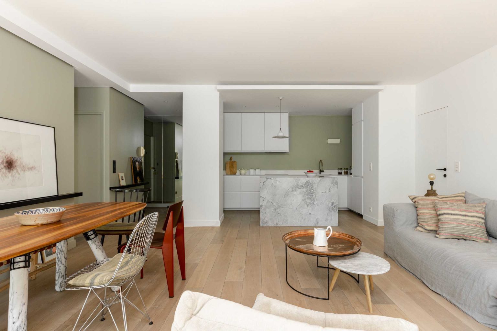
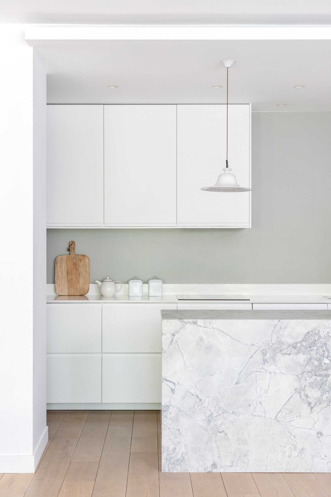
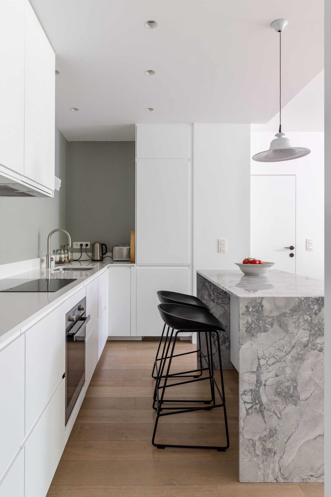
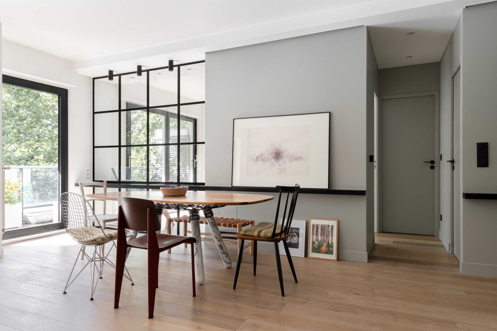
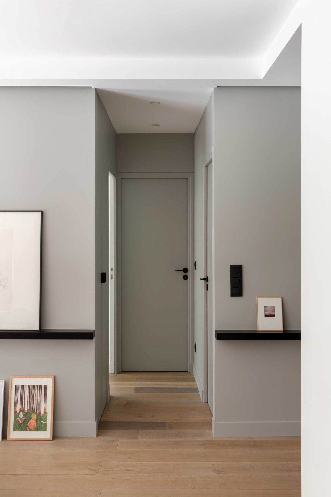
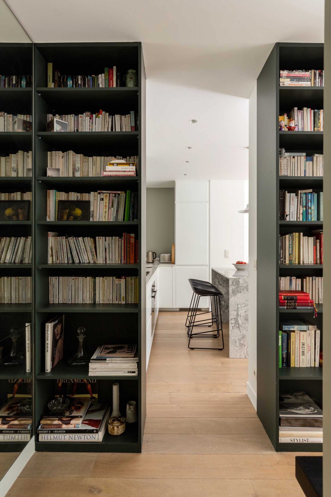
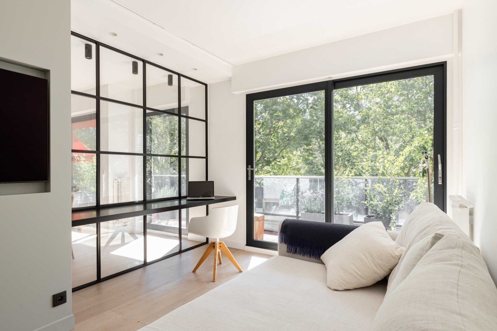
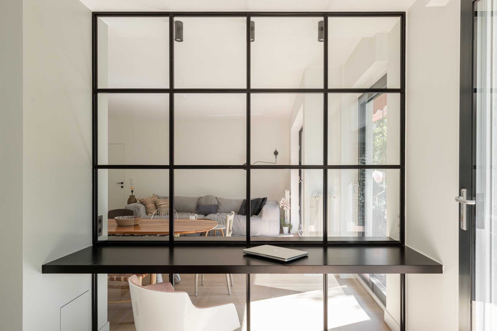
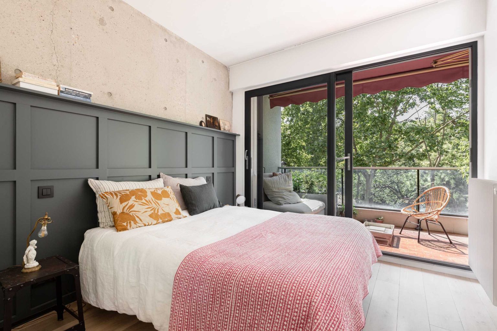
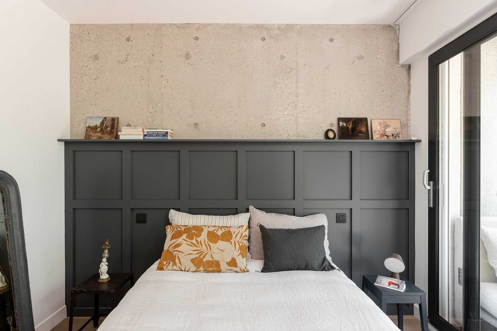
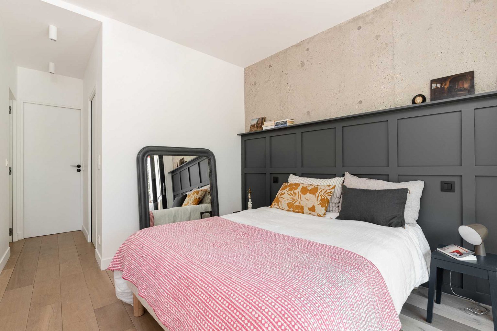
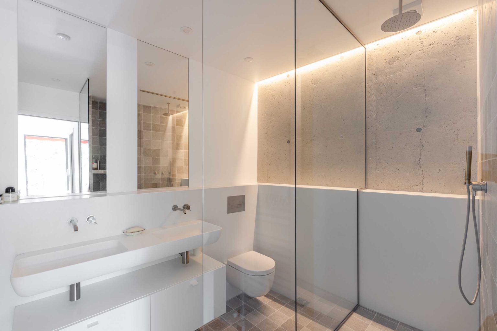
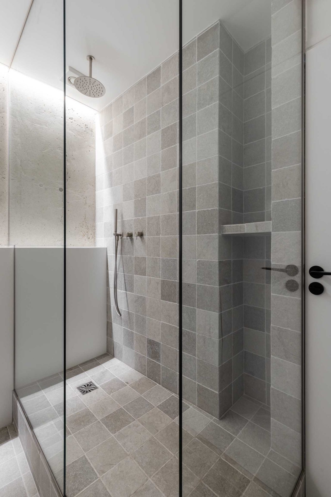
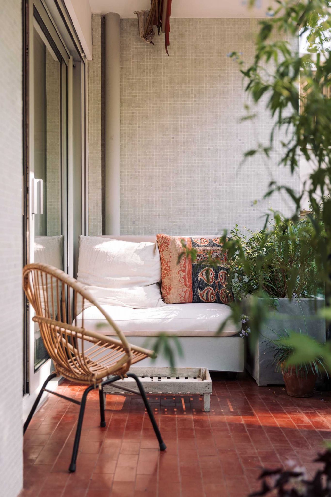





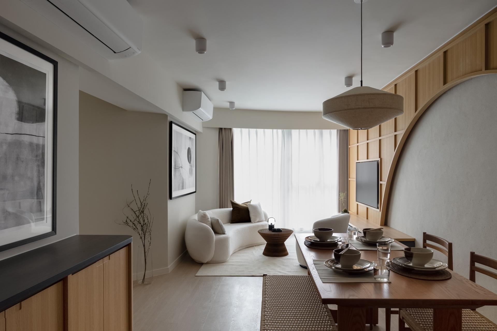
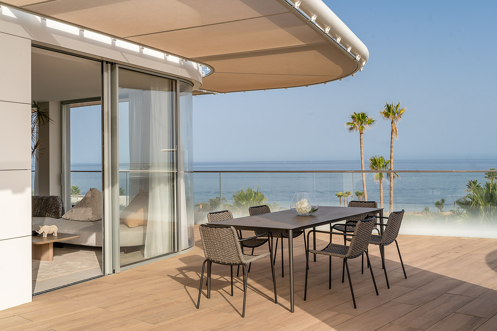
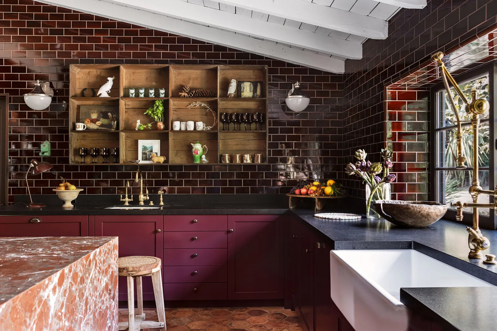
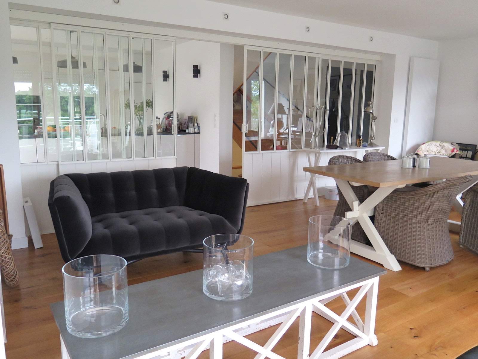
Commentaires