Une maison moderne et sobre dans les montagnes de Transcaucasie
Nous voici dans une région qui s'étend entre la mer Noire et la mer Caspienne. Cette maison moderne et sobre a été construite dans les montagnes de Transcaucasie et aménagée par l' architecte d'intérieur Sabina Valieva. C'est une maison très lumineuse, et la professionnelle voulait mettre en valeur cette caractéristique, en choisissant une palette de couleurs neutres. Le concept du projet se concentre sur des formes douces, un minimalisme doux et une palette de couleurs claires raffinées avec des apports de bois et des accents noirs.
Le rez-de-chaussée de la maison comprend une grande pièce de vie avec une cheminée. Grâce aux fenêtres panoramiques, cette pièce est baignée de lumière et offre une vue imprenable sur le paysage environnant. Adjacente à cette pièce, se trouve la cuisine qui s'ouvre et se ferme à volonté grâce à une verrière à portes coulissantes. L'ensemble de cette maison moderne et sobre est très cohérent, reprenant les mêmes éléments dans toutes les pièces. A l'extérieur, on trouve une architecture presque du sud, avec des terrasses et des arcades, ainsi qu'une piscine. La famille des propriétaires, qui s'est beaucoup impliquée dans la décoration de son intérieur, passe une grande partie de ses journées à l'extérieur dès que la météo le permet. Photo :Yaroslav Lukyanchenko. Stylisme : Ekaterina Naumova.
Here we are in a region that stretches between the Black Sea and the Caspian Sea. This sober, modern house was built in the Transcaucasus mountains and designed by interior architect Sabina Valieva. It is a very bright house, and the professional wanted to emphasise this feature by choosing a neutral colour palette. The design concept focuses on soft shapes, gentle minimalism and a refined palette of light colours with wood and black accents.
The ground floor of the house features a large living room with a fireplace. Thanks to the panoramic windows, this room is bathed in light and offers a breathtaking view of the surrounding landscape. Adjacent to this room is the kitchen, which can be opened and closed at will thanks to a partition with sliding doors. The whole of this modern, sober house is very coherent, using the same elements in all the rooms. Outside, the architecture is almost southern, with terraces and arcades, as well as a swimming pool. The owners' family, who have put a lot of effort into decorating the interior, spend a lot of their time outdoors, weather permitting. Photo: Yaroslav Lukyanchenko. Styling: Ekaterina Naumova.
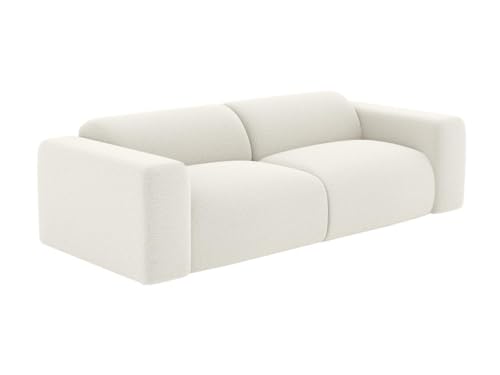


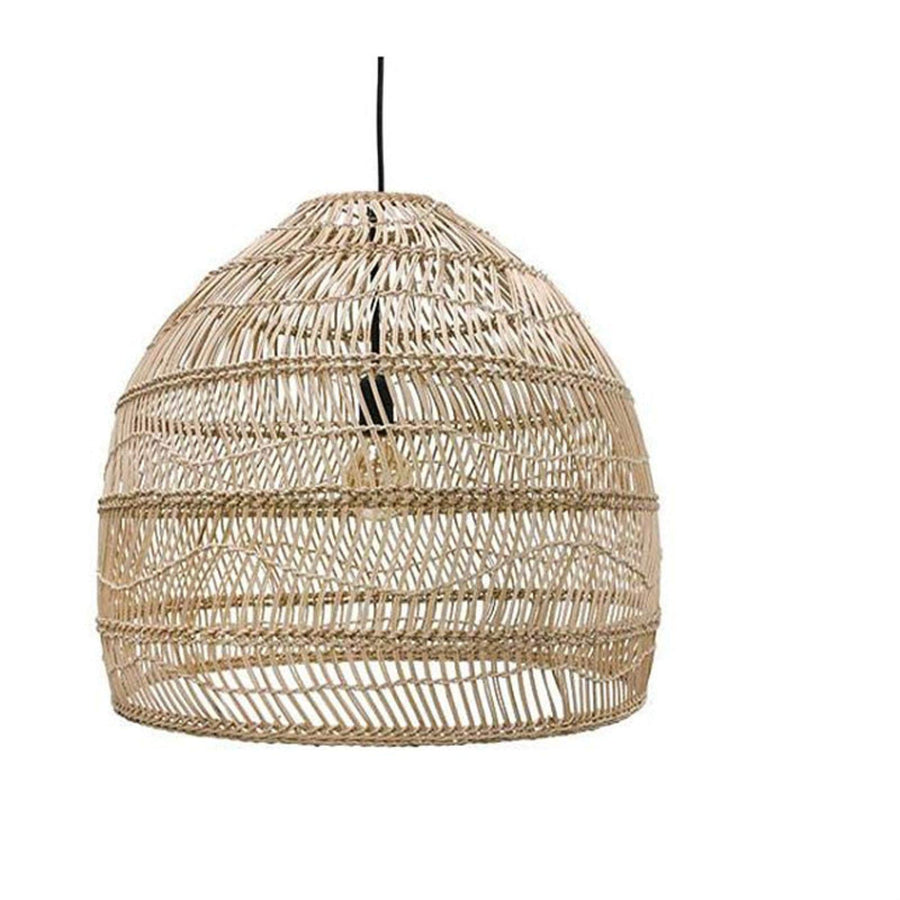
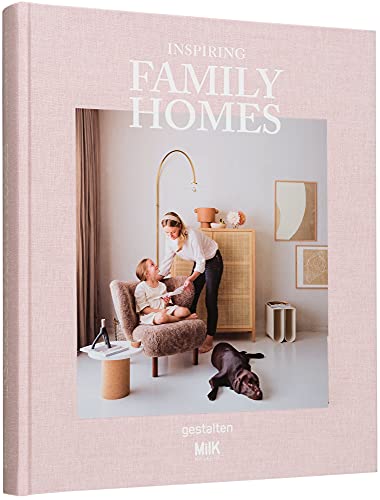

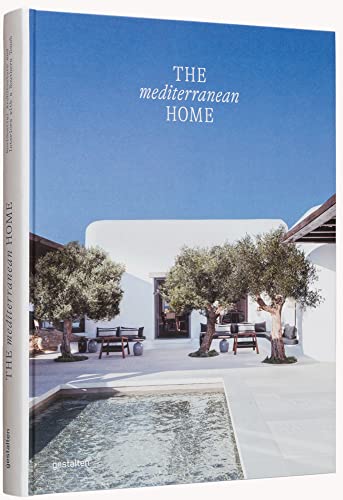
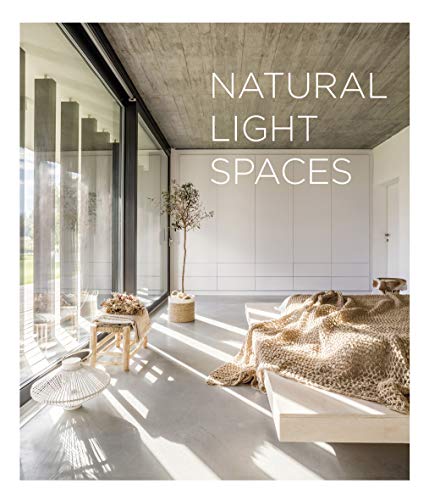
Le rez-de-chaussée de la maison comprend une grande pièce de vie avec une cheminée. Grâce aux fenêtres panoramiques, cette pièce est baignée de lumière et offre une vue imprenable sur le paysage environnant. Adjacente à cette pièce, se trouve la cuisine qui s'ouvre et se ferme à volonté grâce à une verrière à portes coulissantes. L'ensemble de cette maison moderne et sobre est très cohérent, reprenant les mêmes éléments dans toutes les pièces. A l'extérieur, on trouve une architecture presque du sud, avec des terrasses et des arcades, ainsi qu'une piscine. La famille des propriétaires, qui s'est beaucoup impliquée dans la décoration de son intérieur, passe une grande partie de ses journées à l'extérieur dès que la météo le permet. Photo :Yaroslav Lukyanchenko. Stylisme : Ekaterina Naumova.
A sober, modern house in the mountains of Transcaucasia
Here we are in a region that stretches between the Black Sea and the Caspian Sea. This sober, modern house was built in the Transcaucasus mountains and designed by interior architect Sabina Valieva. It is a very bright house, and the professional wanted to emphasise this feature by choosing a neutral colour palette. The design concept focuses on soft shapes, gentle minimalism and a refined palette of light colours with wood and black accents.
The ground floor of the house features a large living room with a fireplace. Thanks to the panoramic windows, this room is bathed in light and offers a breathtaking view of the surrounding landscape. Adjacent to this room is the kitchen, which can be opened and closed at will thanks to a partition with sliding doors. The whole of this modern, sober house is very coherent, using the same elements in all the rooms. Outside, the architecture is almost southern, with terraces and arcades, as well as a swimming pool. The owners' family, who have put a lot of effort into decorating the interior, spend a lot of their time outdoors, weather permitting. Photo: Yaroslav Lukyanchenko. Styling: Ekaterina Naumova.
Shop the look !




Livres




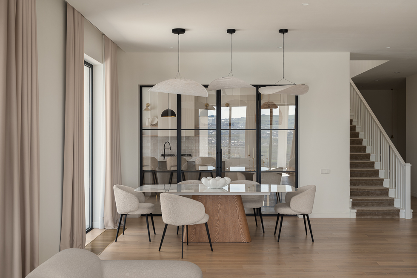

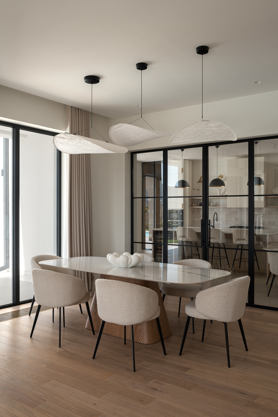
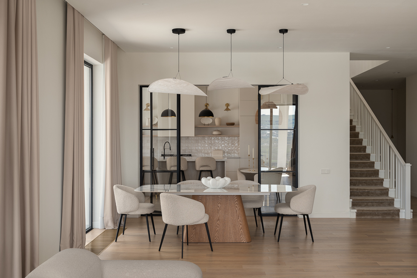
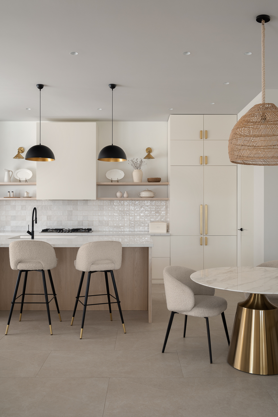
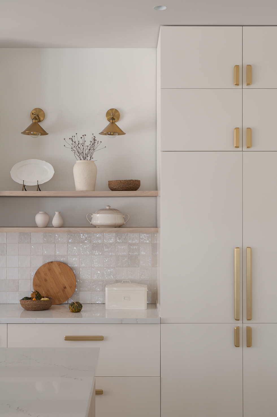
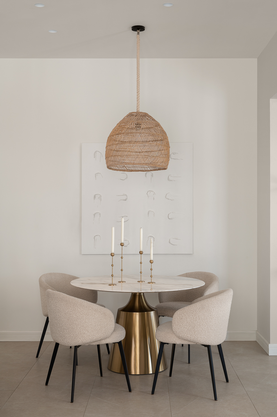
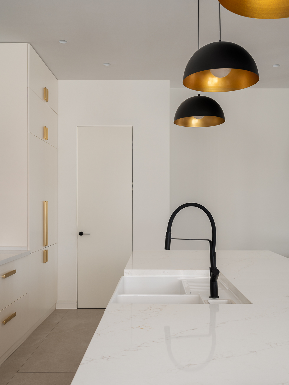
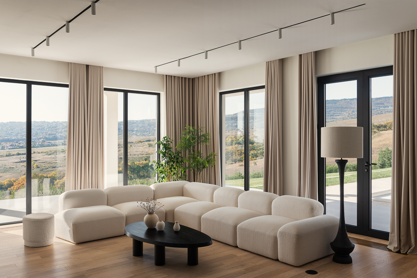
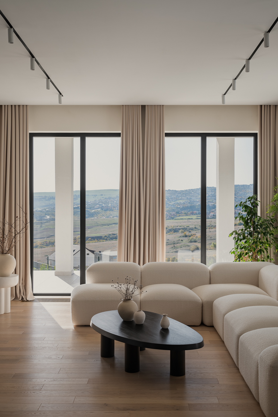
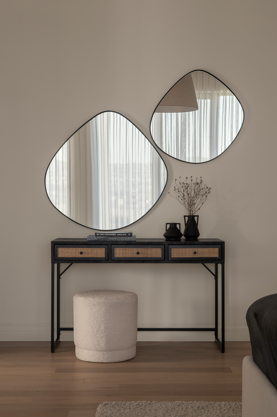
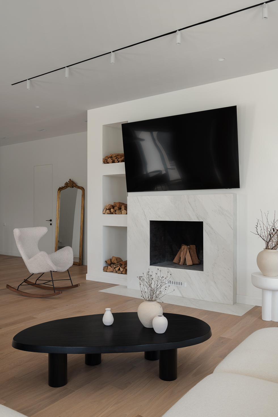
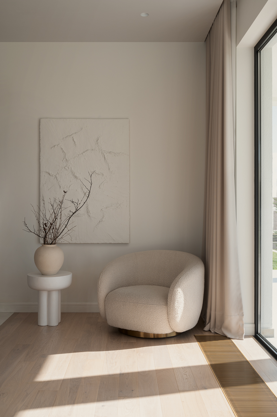
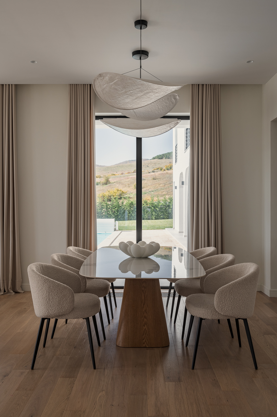
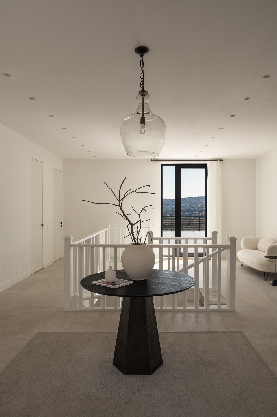
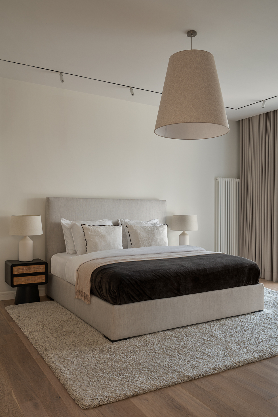
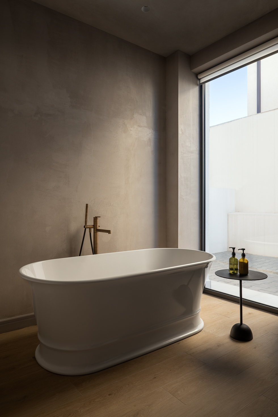
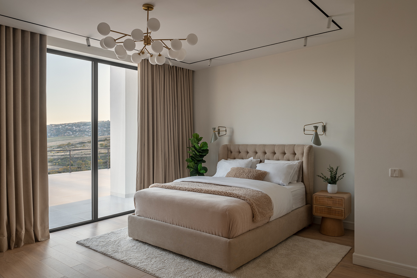
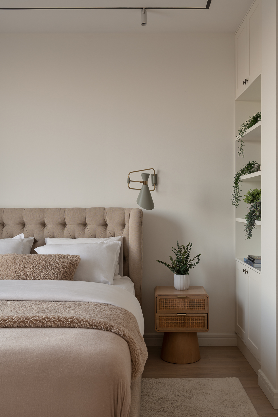
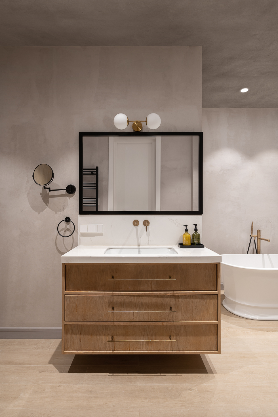
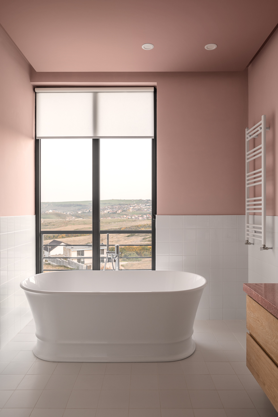
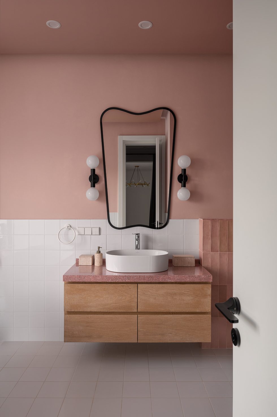
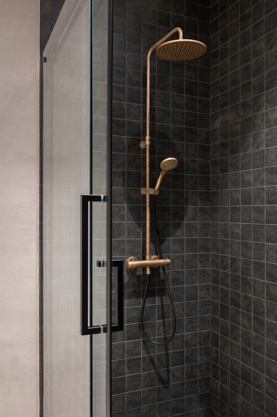
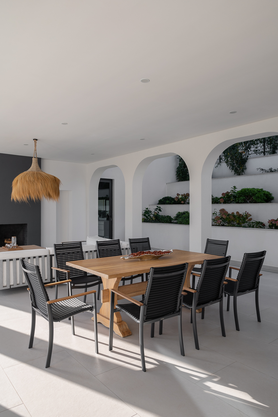
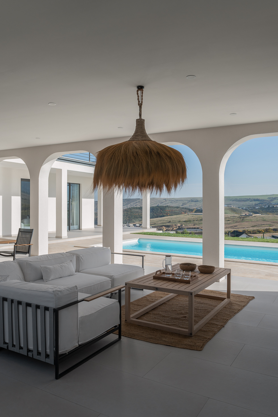
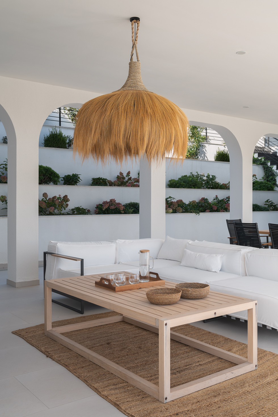
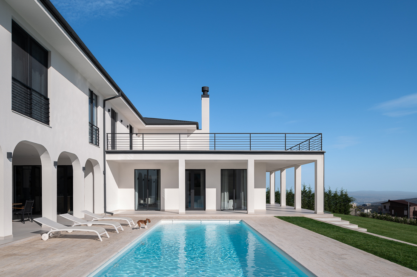
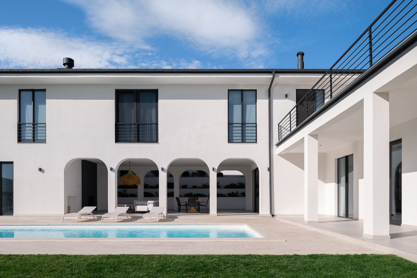




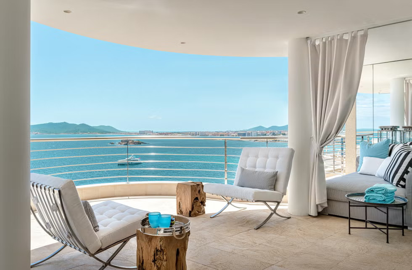

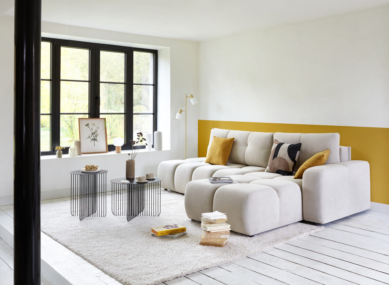
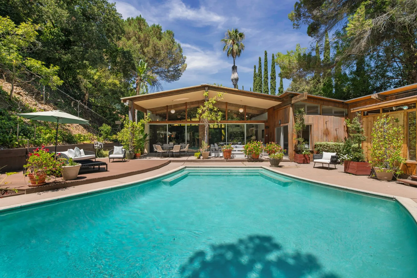
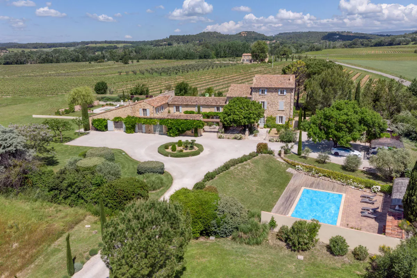
Commentaires