Un studio design de 30m2 primé avec un aménagement astucieux à Londres
Ce studio design de 30m2 primé par le RIBA est inspiré du shoji et possède un aménagement astucieux. C'est à Londres que les professionnels de Proctor and Shaw ont réalisé la rénovation de ce petit appartement, pour le transformer en un véritable deux-pièces avec une chambre séparée. Elle est cachée avec la salle de bain dans une structure qui exploite la belle hauteur sous plafond dans une ancienne maison de ville victorienne. La "boîte" qui accueille la chambre est translucide, et inspirée par les paravents japonais shoji.
Dès l'entrée, on est saisi par l'atmosphère sereine des lieux, décorés sobrement, avec une omniprésence du contreplaqué de bouleau utilisé pour la cuisine. Les murs sont enduits de couleur claire, et une baie vitrée formée de trois fenêtres à guillotine aux lignes typiquement anglaises permet à la lumière de circuler dans les espaces. La cuisine ouverte s'étend sur le côté droit de la pièce, et permet de réaliser la belle hauteur sous plafond grâce à sa magnifique suspension Flos. De nombreux rangements sont dissimulés derrière les panneaux coulissants en polycarbonate, un indispensable dans un petit appartement.
This RIBA award-winning 30m2 design studio is inspired by shoji and has a clever layout. The professionals at Proctor and Shaw renovated this small flat in London, transforming it into a real one-bedroom with a separate bedroom. It is hidden away with the bathroom in a structure that makes the most of the high ceilings in an old Victorian town house. The translucent ‘box’ that houses the bedroom is inspired by Japanese shoji screens.
As soon as you enter, you're struck by the serene atmosphere of the soberly decorated rooms, with birch plywood used throughout the kitchen. The walls are rendered in a light colour, and a bay window comprising three sash windows with typically English lines allows light to flow through the spaces. The open-plan kitchen extends along the right-hand side of the room, and makes the most of the high ceilings thanks to the magnificent Flos suspended ceiling. Plenty of storage space is concealed behind sliding polycarbonate panels, an essential feature in a small flat.
Ce studio design de 30m2 primé est en vente chez The Modern House
This award-winning 30m2 design studio is on sale at The Modern House
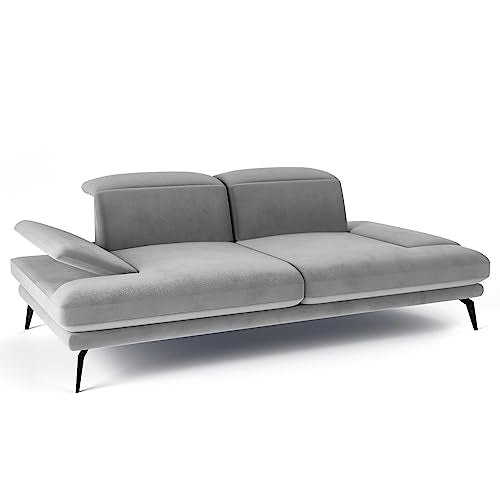
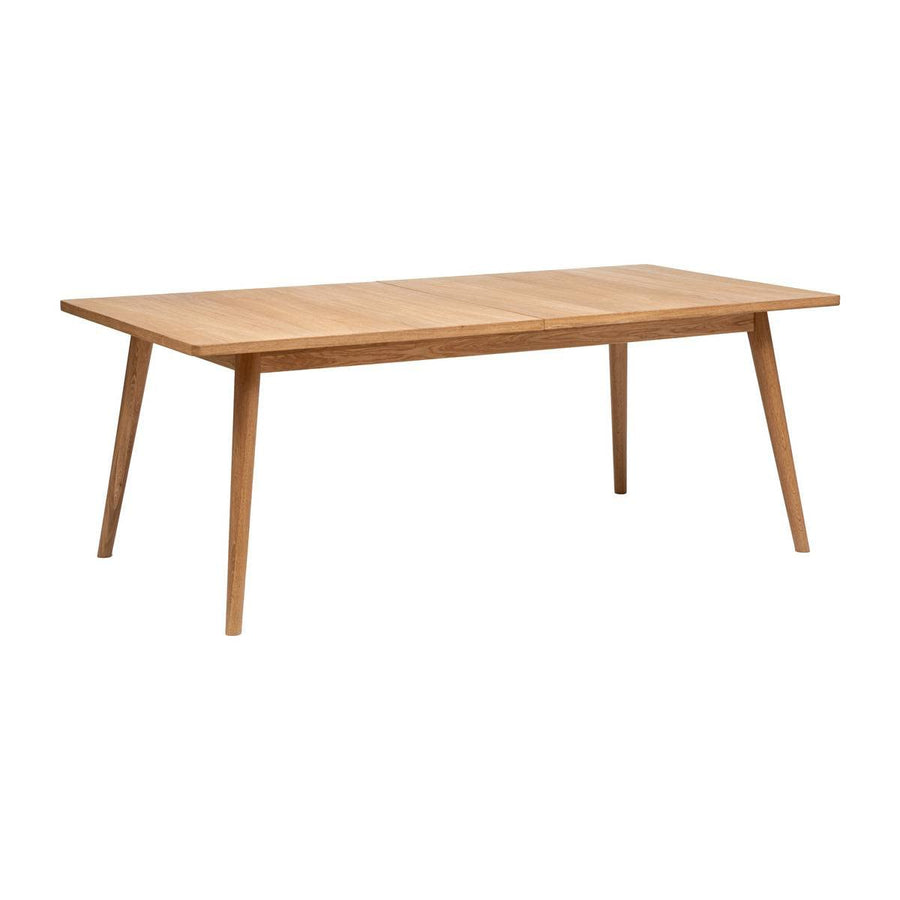
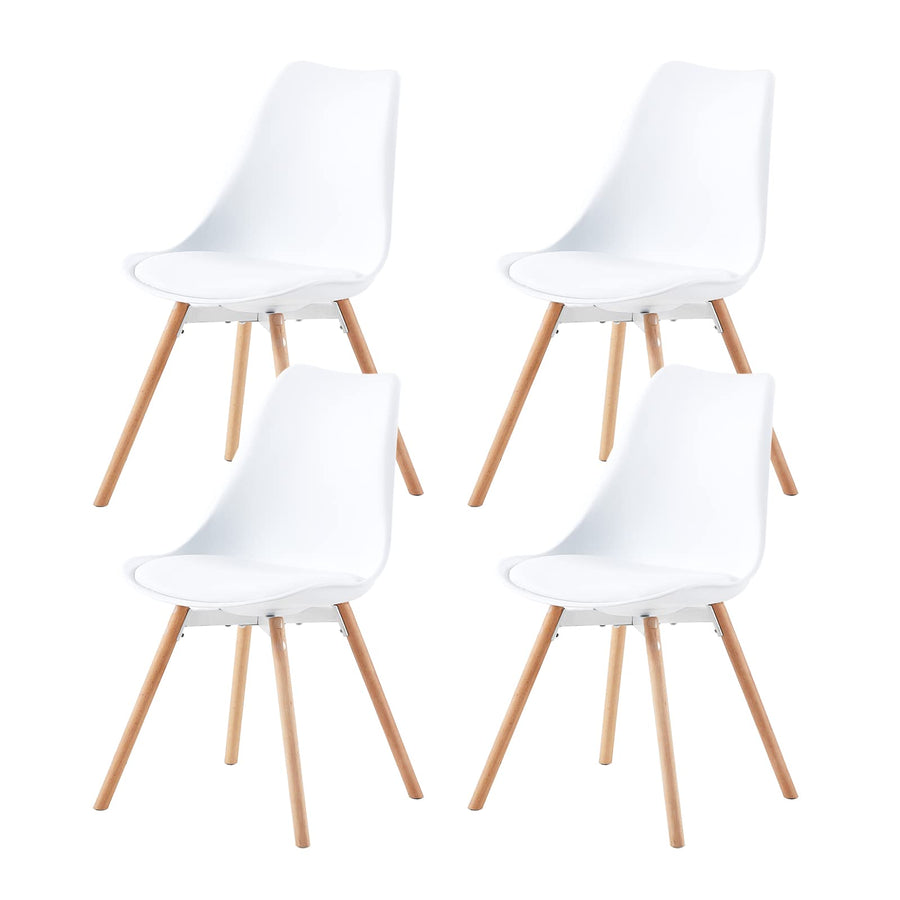
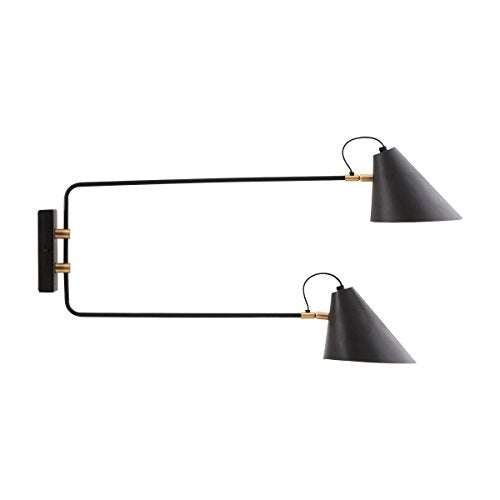
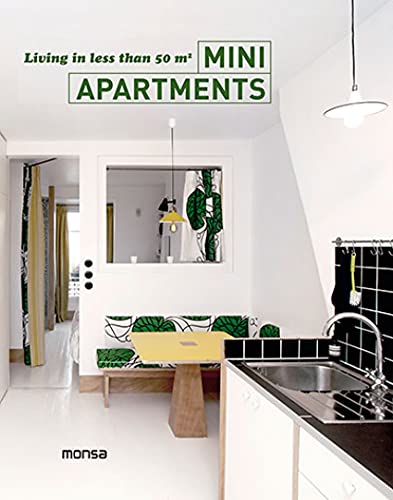
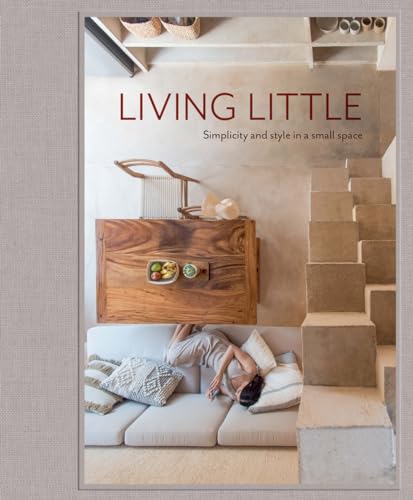
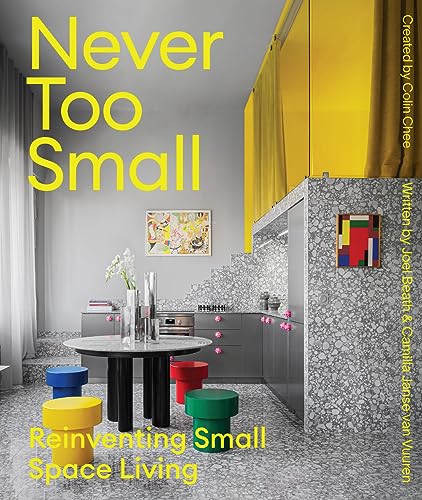
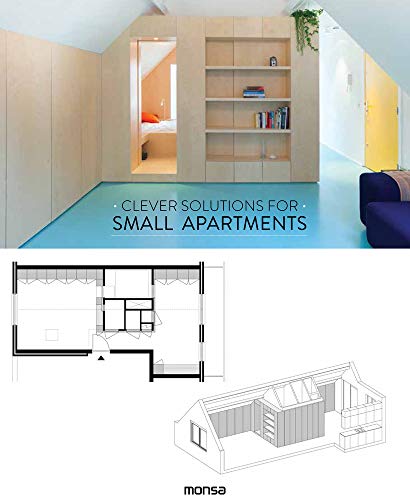
Dès l'entrée, on est saisi par l'atmosphère sereine des lieux, décorés sobrement, avec une omniprésence du contreplaqué de bouleau utilisé pour la cuisine. Les murs sont enduits de couleur claire, et une baie vitrée formée de trois fenêtres à guillotine aux lignes typiquement anglaises permet à la lumière de circuler dans les espaces. La cuisine ouverte s'étend sur le côté droit de la pièce, et permet de réaliser la belle hauteur sous plafond grâce à sa magnifique suspension Flos. De nombreux rangements sont dissimulés derrière les panneaux coulissants en polycarbonate, un indispensable dans un petit appartement.
An award-winning 30m2 design studio with a clever layout in London
This RIBA award-winning 30m2 design studio is inspired by shoji and has a clever layout. The professionals at Proctor and Shaw renovated this small flat in London, transforming it into a real one-bedroom with a separate bedroom. It is hidden away with the bathroom in a structure that makes the most of the high ceilings in an old Victorian town house. The translucent ‘box’ that houses the bedroom is inspired by Japanese shoji screens.
As soon as you enter, you're struck by the serene atmosphere of the soberly decorated rooms, with birch plywood used throughout the kitchen. The walls are rendered in a light colour, and a bay window comprising three sash windows with typically English lines allows light to flow through the spaces. The open-plan kitchen extends along the right-hand side of the room, and makes the most of the high ceilings thanks to the magnificent Flos suspended ceiling. Plenty of storage space is concealed behind sliding polycarbonate panels, an essential feature in a small flat.
Ce studio design de 30m2 primé est en vente chez The Modern House
This award-winning 30m2 design studio is on sale at The Modern House
Shop the look !




Livres






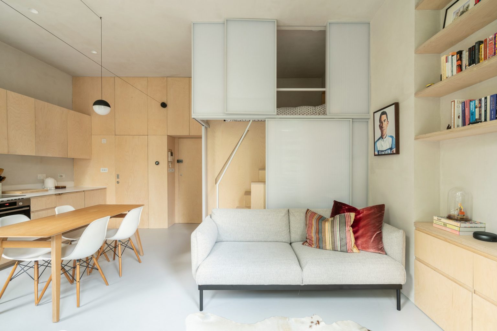
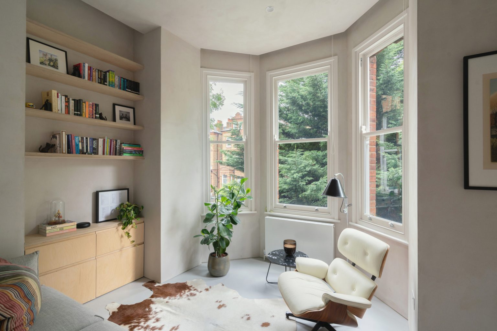
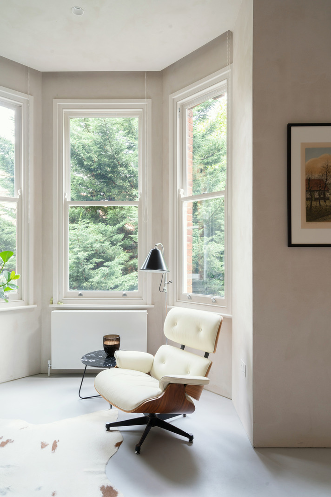
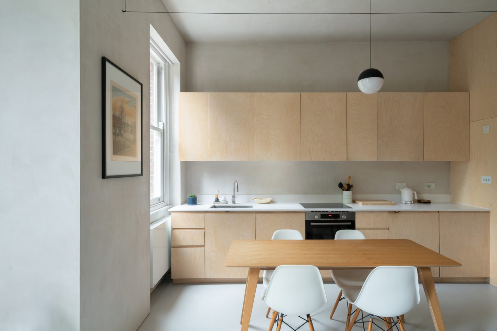
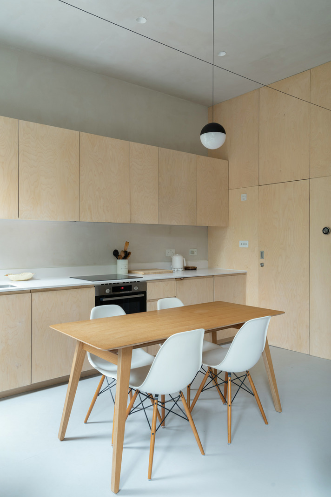
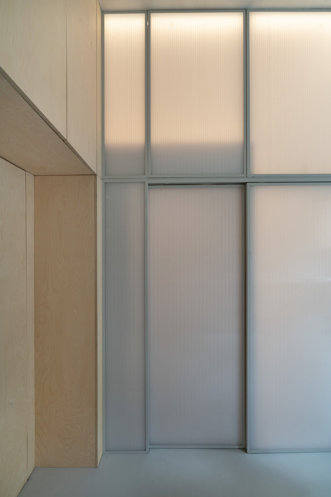
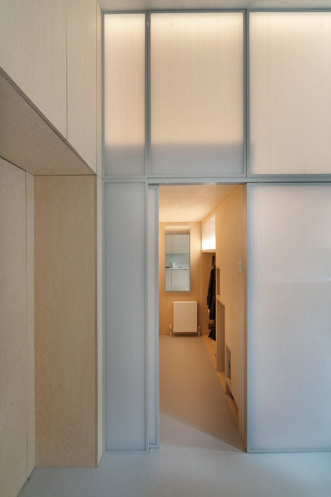
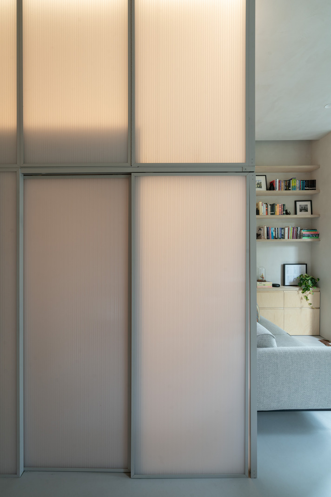
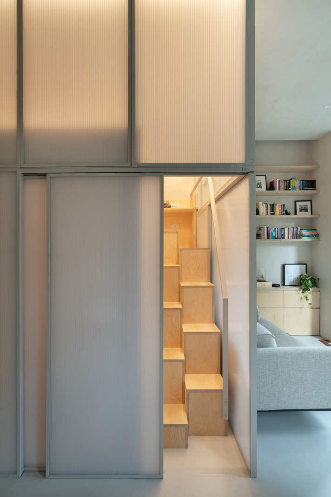
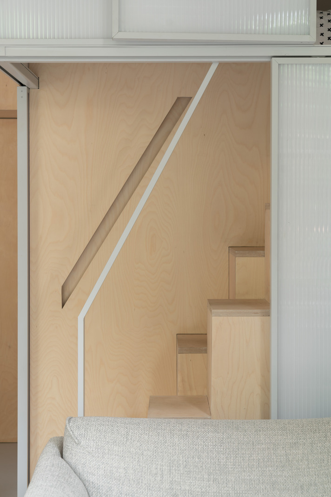
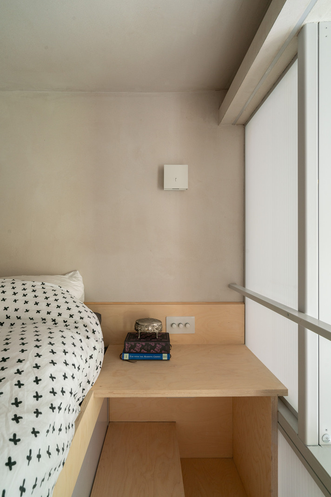
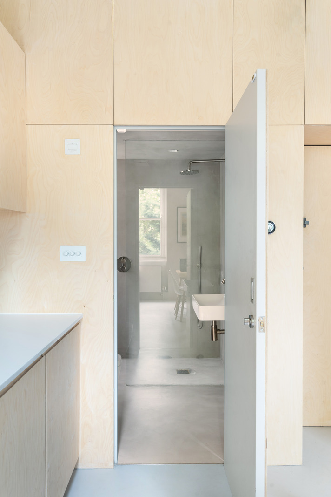
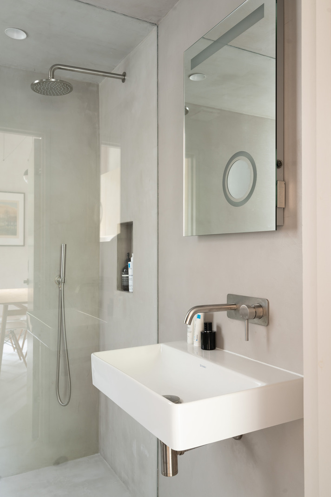
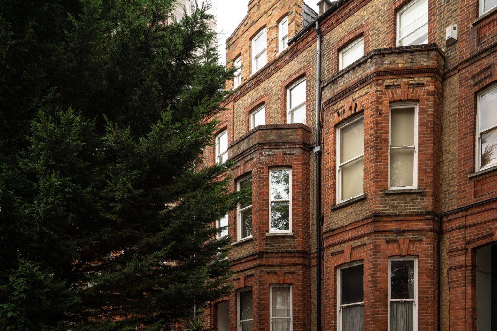
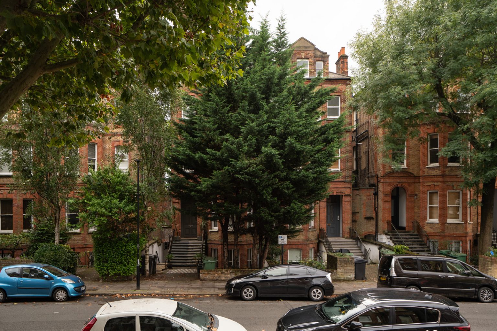
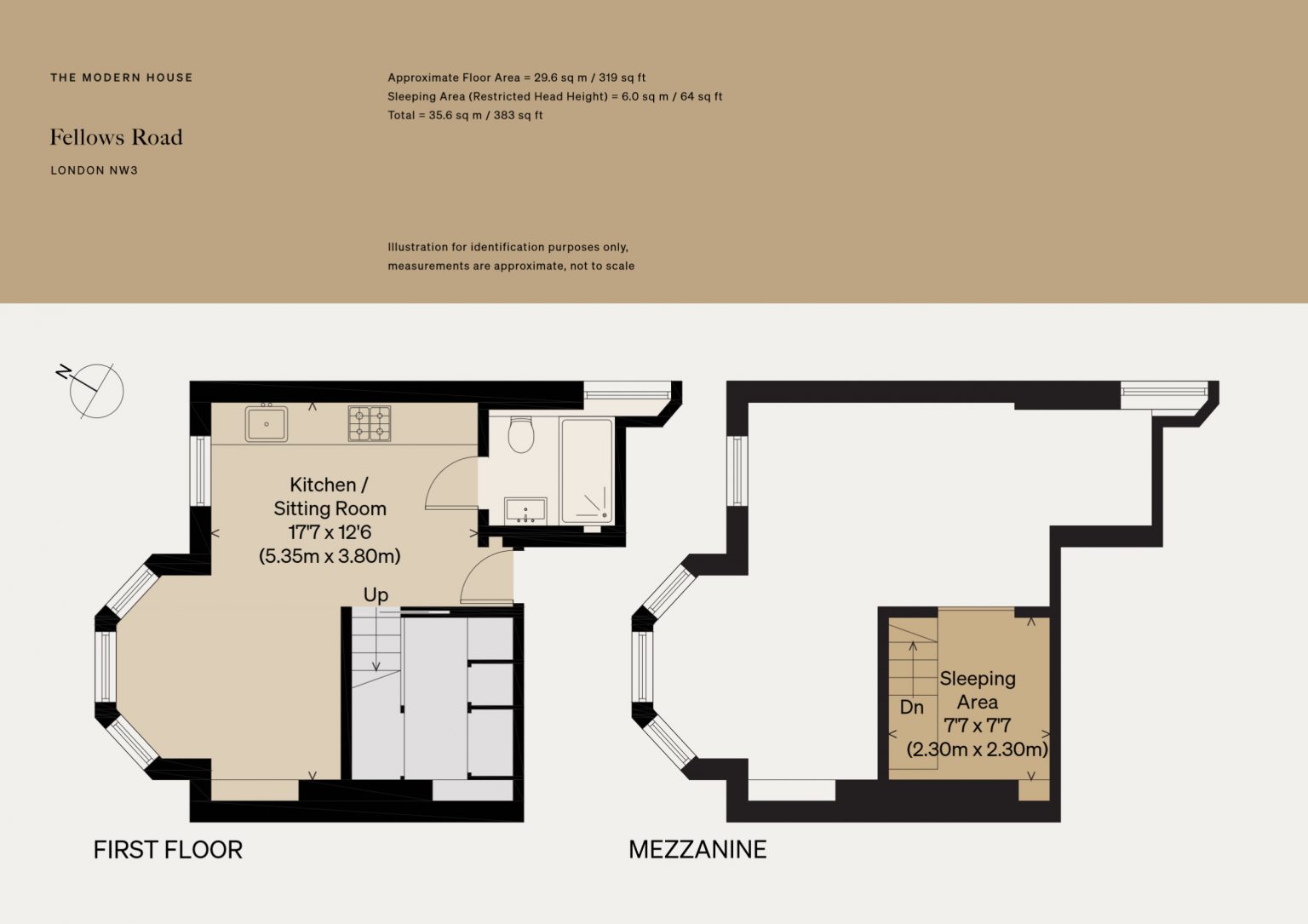



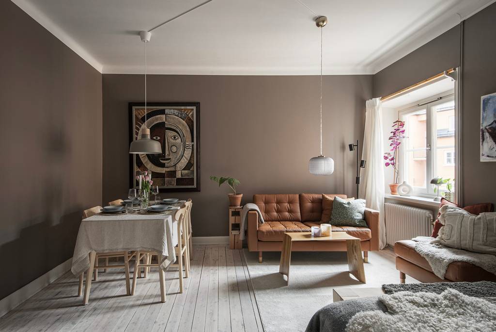
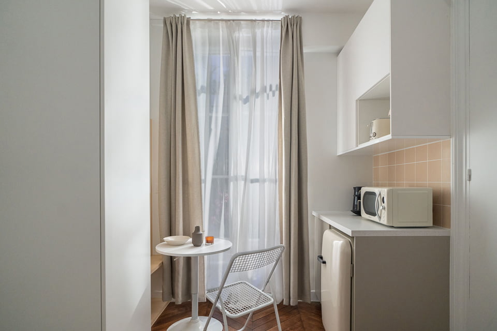
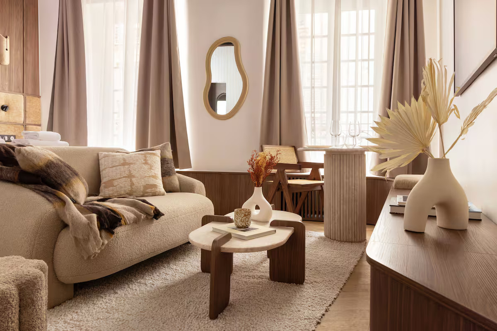
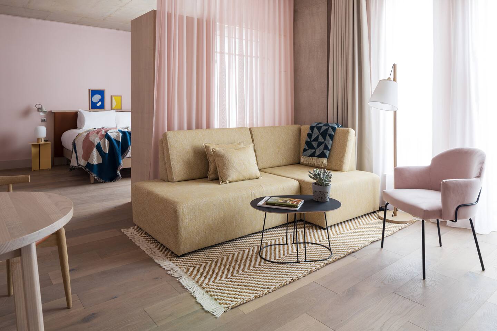
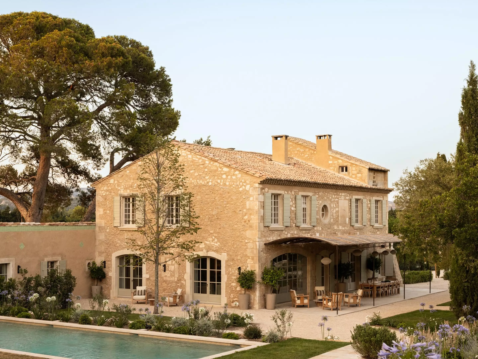
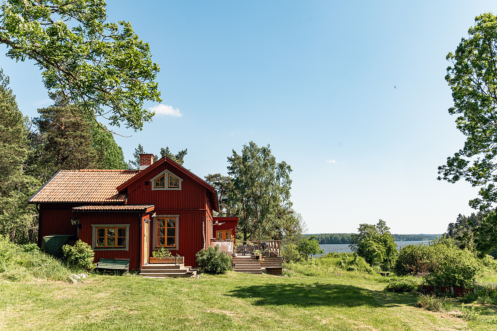
Commentaires