Rénovation et agrandissement à Vannes d'une maison de ville
Lorsque les nouveaux propriétaires de cette maison de ville se sont rapprochés de l’Atelier d’architecture Dessauvages, ils avaient un cahier des charges complet : faire entrer un maximum de lumière naturelle, améliorer le confort intérieur, et gagner de l’espace tout en connectant les pièces de vie aux extérieurs. Rénovation et agrandissement à Vannes de cette maison de ville étaient donc à prévoir. "Il s’agissait d’une rénovation assez lourde. La maison était dans son jus. Elle se composait de petites pièces cloisonnées avec des parties plutôt hautes, sans lien entre elles ou le jardin" nous déclare Julie Guibert, l'architecte chargée du projet.
Elle a également proposé de créer une extension de près de 90 m² pour quasiment doubler la surface habitable. Elle permettait de créer une nouvelle entrée, avec 3 marches pour rattraper le niveau de la maison existante. Et surtout, elle s’ouvrait largement vers l’extérieur grâce à des menuiseries Sapa, dont une baie de 5,5 m de longueur et un patio qui faisait le lien avec l’existant. Ce sont les menuiseries PERFORMANCE 70 Sapa qui ont été sélectionnées lors de ce projet de rénovation et agrandissement à Vannes d'une maison de ville. Elles ont été choisies pour apporter lumière et confort thermique dans le respect du style architectural de la ville. Elles ont été fabriquées et installées par l’entreprise familiale Menuiserie Moureau. Photo : Sapa
When the new owners of this town house approached the Dessauvages architectural studio, they had a complete set of specifications: bring in as much natural light as possible, improve interior comfort, and gain space while connecting the living areas to the outdoors. Renovation and extension of this town house in Vannes were therefore essential. ‘It was a fairly extensive renovation. The house was in its original state. It was made up of small partitioned rooms with rather high ceilings, with no link between them or to the garden,’ explains Julie Guibert, the architect in charge of the project.
She also proposed creating an extension of almost 90 m² to almost double the living space. It would create a new entrance, with 3 steps up to the level of the existing house. Above all, it opened wide to the outside thanks to Sapa joinery, including a 5.5 m long bay window and a patio that provided a link with the existing house. Sapa PERFORMANCE 70 joinery was selected for this town house renovation and extension project in Vannes. They were chosen to provide light and thermal comfort in keeping with the town's architectural style. They were manufactured and installed by the family firm Menuiserie Moureau. Photo : Sapa
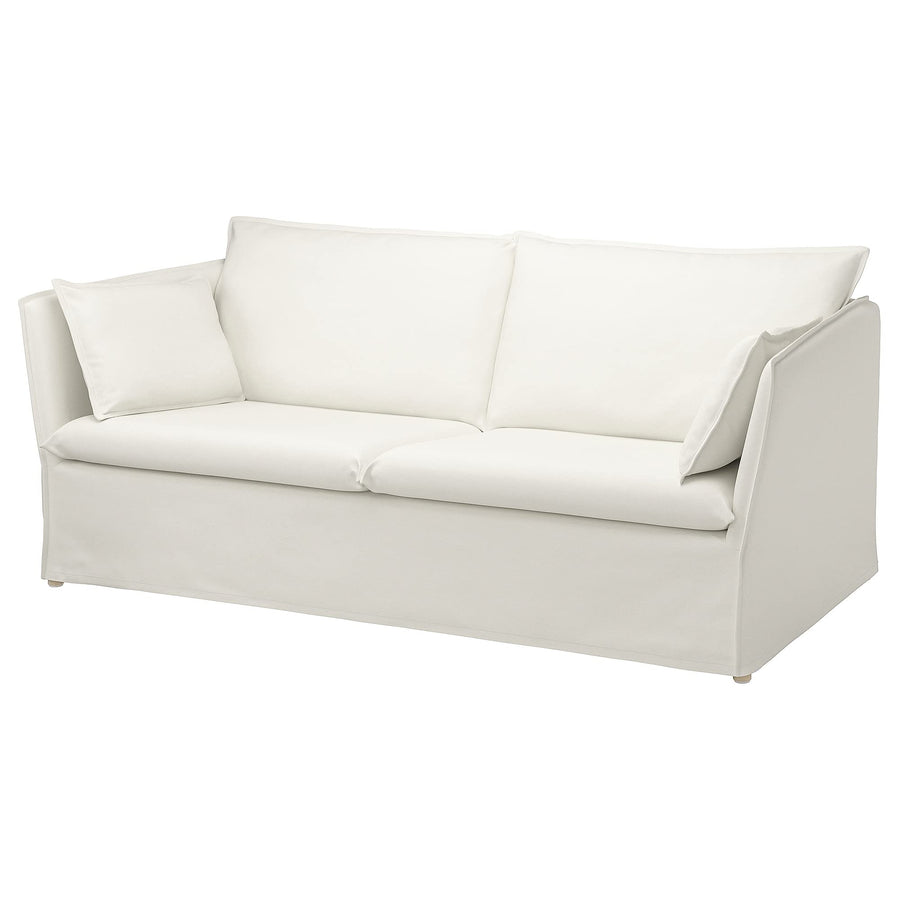



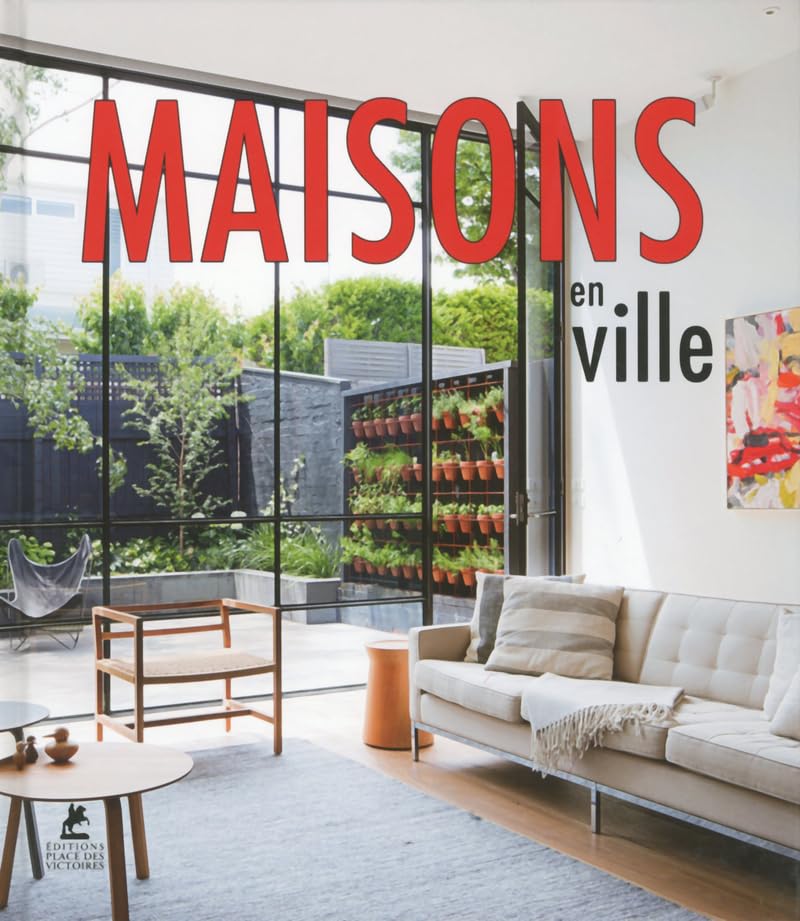
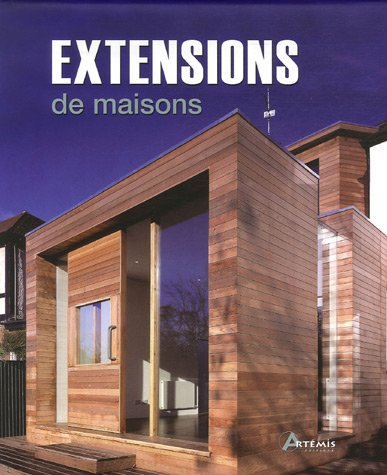
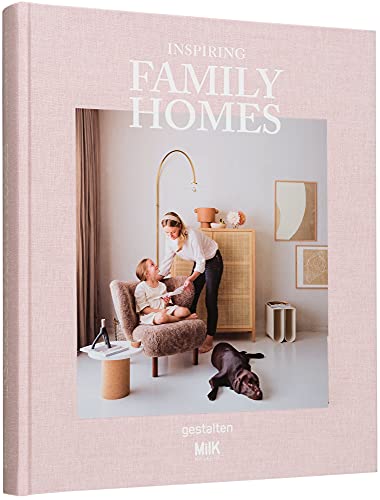
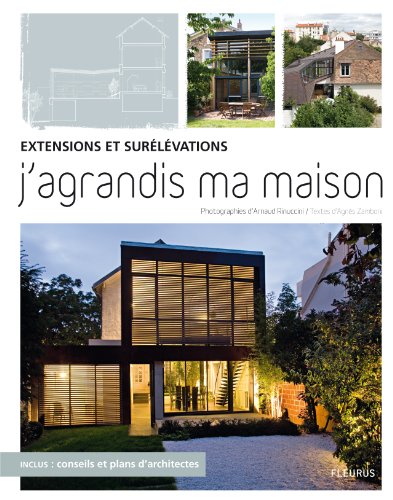
Elle a également proposé de créer une extension de près de 90 m² pour quasiment doubler la surface habitable. Elle permettait de créer une nouvelle entrée, avec 3 marches pour rattraper le niveau de la maison existante. Et surtout, elle s’ouvrait largement vers l’extérieur grâce à des menuiseries Sapa, dont une baie de 5,5 m de longueur et un patio qui faisait le lien avec l’existant. Ce sont les menuiseries PERFORMANCE 70 Sapa qui ont été sélectionnées lors de ce projet de rénovation et agrandissement à Vannes d'une maison de ville. Elles ont été choisies pour apporter lumière et confort thermique dans le respect du style architectural de la ville. Elles ont été fabriquées et installées par l’entreprise familiale Menuiserie Moureau. Photo : Sapa
Renovation and extension of a town house in Vannes
When the new owners of this town house approached the Dessauvages architectural studio, they had a complete set of specifications: bring in as much natural light as possible, improve interior comfort, and gain space while connecting the living areas to the outdoors. Renovation and extension of this town house in Vannes were therefore essential. ‘It was a fairly extensive renovation. The house was in its original state. It was made up of small partitioned rooms with rather high ceilings, with no link between them or to the garden,’ explains Julie Guibert, the architect in charge of the project.
She also proposed creating an extension of almost 90 m² to almost double the living space. It would create a new entrance, with 3 steps up to the level of the existing house. Above all, it opened wide to the outside thanks to Sapa joinery, including a 5.5 m long bay window and a patio that provided a link with the existing house. Sapa PERFORMANCE 70 joinery was selected for this town house renovation and extension project in Vannes. They were chosen to provide light and thermal comfort in keeping with the town's architectural style. They were manufactured and installed by the family firm Menuiserie Moureau. Photo : Sapa
Shop the look !




Livres




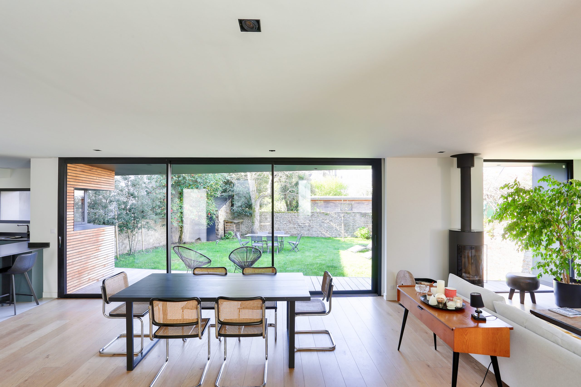

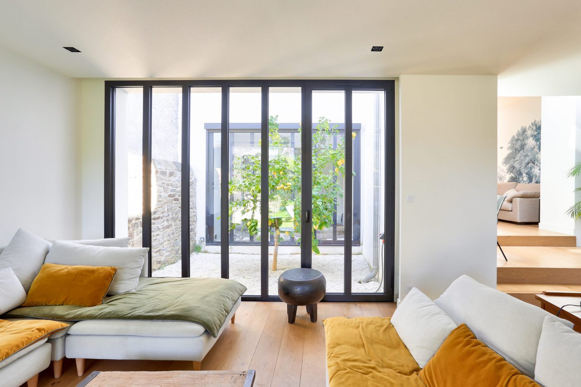
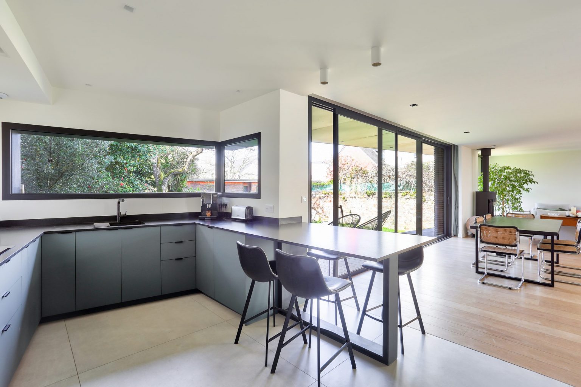
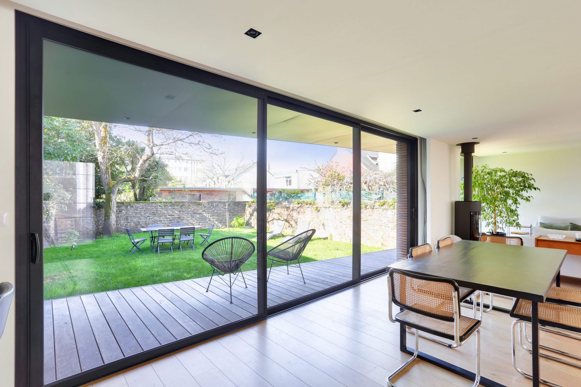
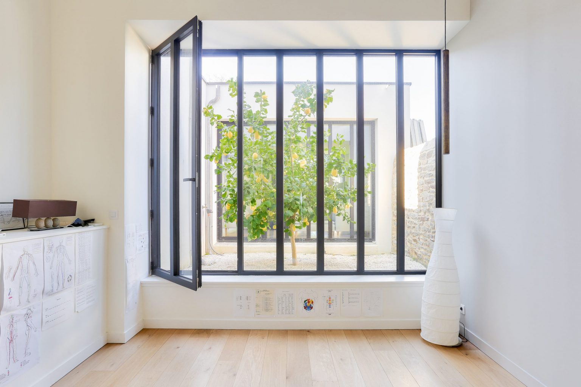
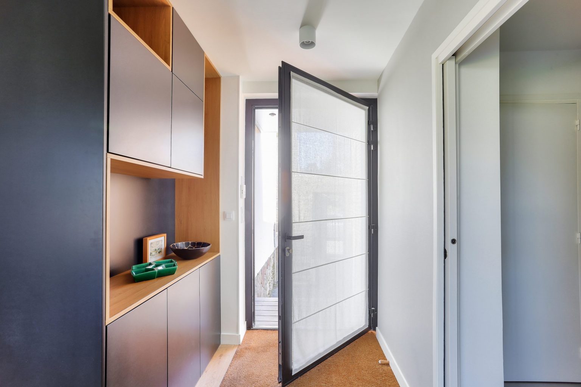
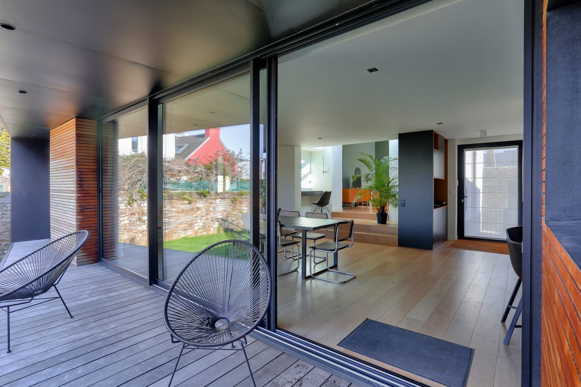
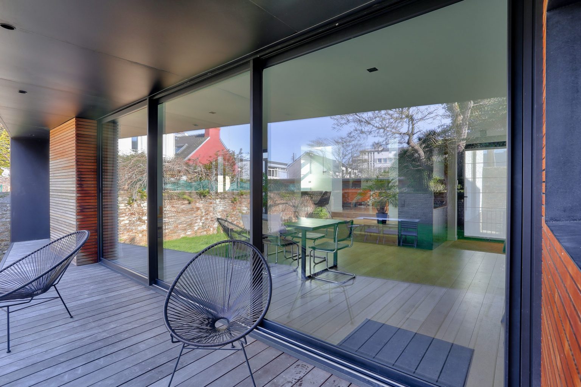
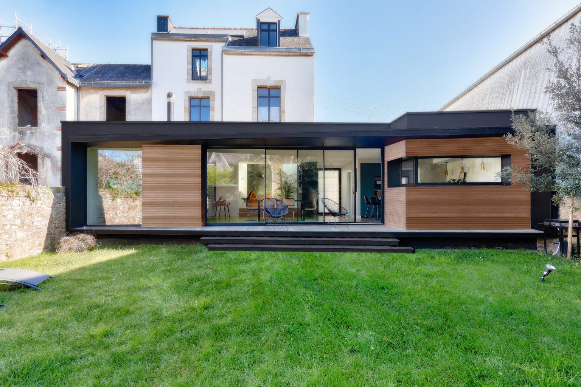
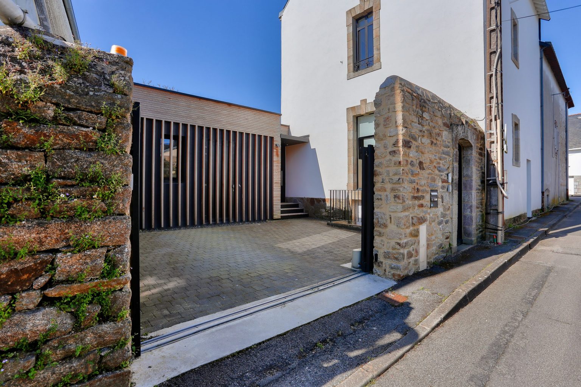



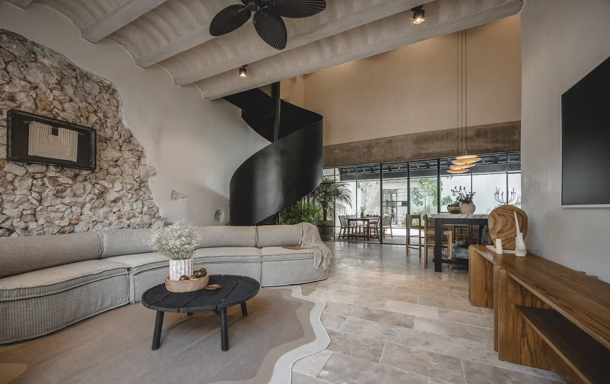
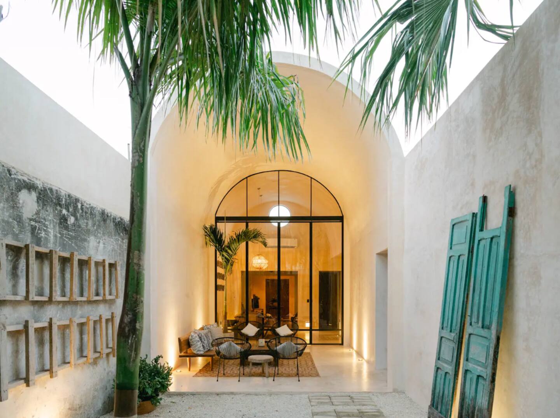
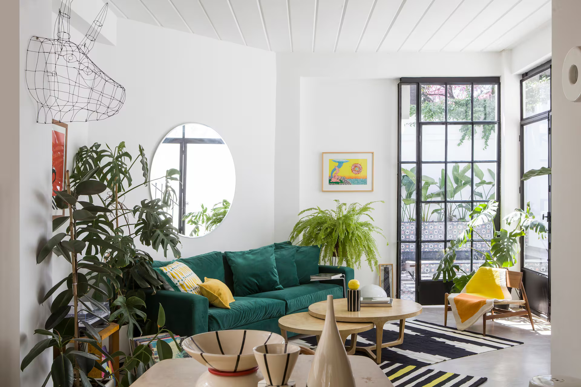
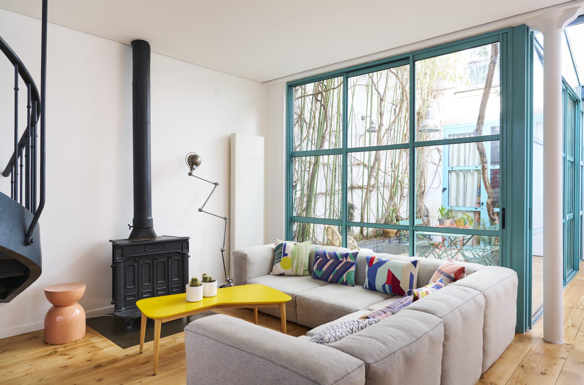
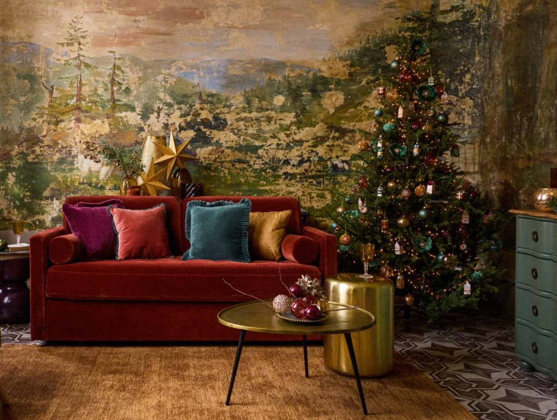
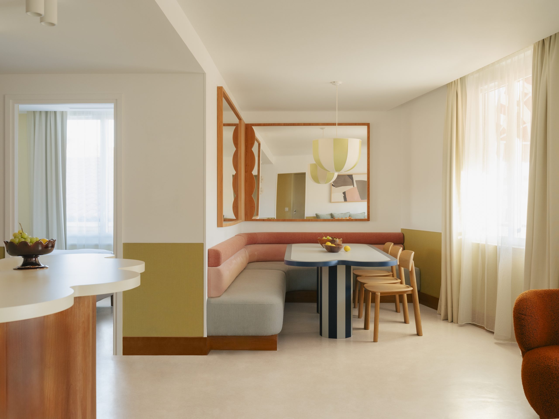
Commentaires