Un appartement de 52m2 avec mezzanine et patio
Cet appartement de 52m2 avec mezzanine et patio est une sorte de mini loft, où la chambre est installée en hauteur et accessible depuis l'entrée avec un escalier en métal.Construit dans la région de Stockholm, à Aspudden, il présente une impressionnante hauteur sous plafond de 5 mètres qui a permis de lui offrir un aménagement atypique. On le croirait installé dans une ancienne usine mais c'est bien dans un bâtiment récent qu'il se trouve.
On y trouve une grande cuisine qui sert de salle à manger et qui bénéficie de cette magnifique hauteur sous plafond. La zone chambre qui donne également sur cette pièce, est séparée par elle par une verrière qui laisse circuler la lumière en faisant barrière aux odeurs et au bruit que l'on peut produire lors de la préparation des repas. La cuisine fait également office de salle à manger, laissant le salon libre pour installer un canapé d'angle très confortable. Le patio est le plus indéniable de cet appartement, bien aménagé pour y passer le plus de temps possible.
This 52m2 flat with mezzanine and patio is a kind of mini loft, with the bedroom located high up and accessible from the entrance via a metal staircase.constructed in the Stockholm region, in Aspudden, it boasts an impressive 5-metre high ceiling, which has made it possible to create an atypical layout. You'd think it was installed in an old factory, but it's actually in a new building.
There is a large kitchen that doubles as a dining room and benefits from the magnificent high ceilings. The bedroom area, which also opens onto this room, is separated from it by a partition that lets the light in while keeping out the smells and noise that can be produced when preparing meals. The kitchen doubles as a dining room, leaving the living room free for a comfortable corner sofa. The patio is the undeniable plus of this flat, well laid out so that you can spend as much time as possible there.
52m2
Cet appartement de 52m2 avec mezzanine et patio est en vente sur le site Hemnet
This 52m2 flat with mezzanine and patio is for sale on the Hemnet website

![[en.casa] Set de 2 Chaises Design Chaise de Cuisine Chaise de Salle à Manger Plastique Gris et Noir 83 x 54 x 48 cm](https://shop.planete-deco.fr/cdn/shop/files/61B2xSll-XL_eeea3dfb-de07-453b-ac50-93046a8dfb45_900x.jpg?v=1723359191)

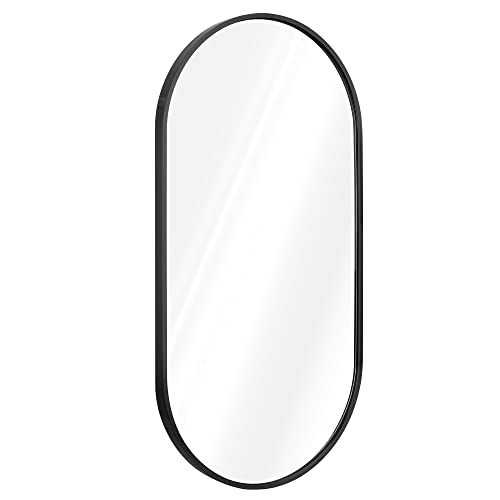
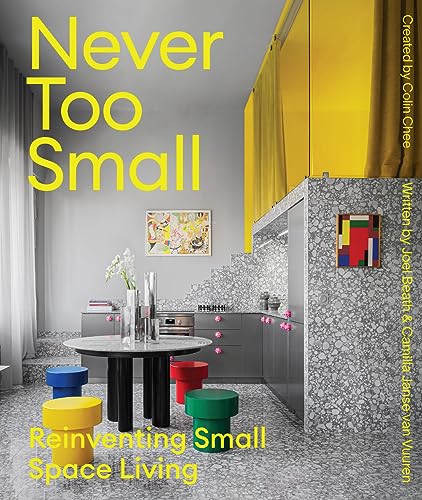
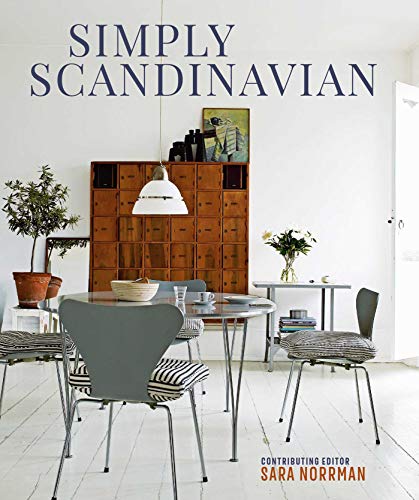
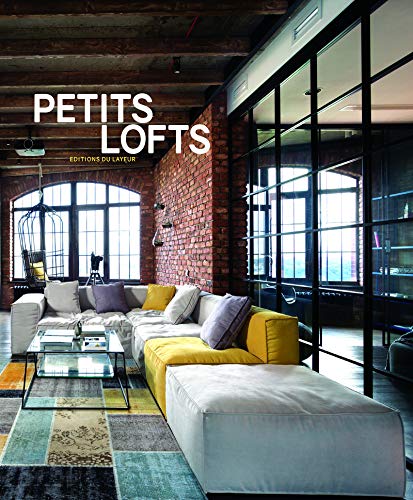
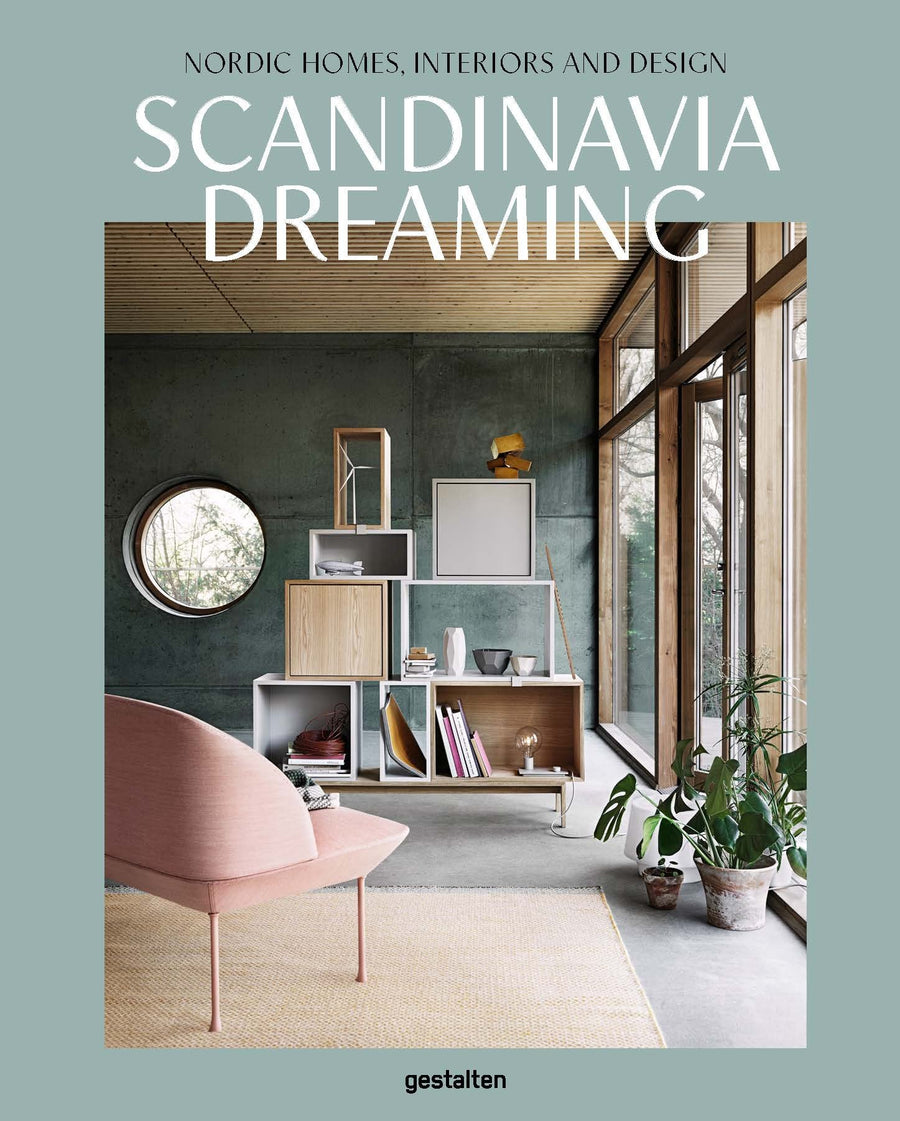
On y trouve une grande cuisine qui sert de salle à manger et qui bénéficie de cette magnifique hauteur sous plafond. La zone chambre qui donne également sur cette pièce, est séparée par elle par une verrière qui laisse circuler la lumière en faisant barrière aux odeurs et au bruit que l'on peut produire lors de la préparation des repas. La cuisine fait également office de salle à manger, laissant le salon libre pour installer un canapé d'angle très confortable. Le patio est le plus indéniable de cet appartement, bien aménagé pour y passer le plus de temps possible.
A 52m2 flat with mezzanine and patio
This 52m2 flat with mezzanine and patio is a kind of mini loft, with the bedroom located high up and accessible from the entrance via a metal staircase.constructed in the Stockholm region, in Aspudden, it boasts an impressive 5-metre high ceiling, which has made it possible to create an atypical layout. You'd think it was installed in an old factory, but it's actually in a new building.
There is a large kitchen that doubles as a dining room and benefits from the magnificent high ceilings. The bedroom area, which also opens onto this room, is separated from it by a partition that lets the light in while keeping out the smells and noise that can be produced when preparing meals. The kitchen doubles as a dining room, leaving the living room free for a comfortable corner sofa. The patio is the undeniable plus of this flat, well laid out so that you can spend as much time as possible there.
52m2
Cet appartement de 52m2 avec mezzanine et patio est en vente sur le site Hemnet
This 52m2 flat with mezzanine and patio is for sale on the Hemnet website
Shop the look !

![[en.casa] Set de 2 Chaises Design Chaise de Cuisine Chaise de Salle à Manger Plastique Gris et Noir 83 x 54 x 48 cm](https://shop.planete-deco.fr/cdn/shop/files/61B2xSll-XL_eeea3dfb-de07-453b-ac50-93046a8dfb45_900x.jpg?v=1723359191)


Livres




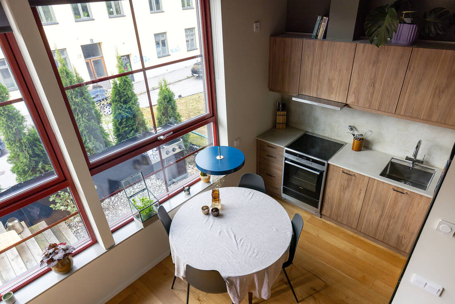

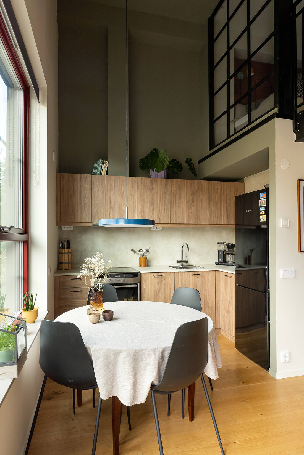
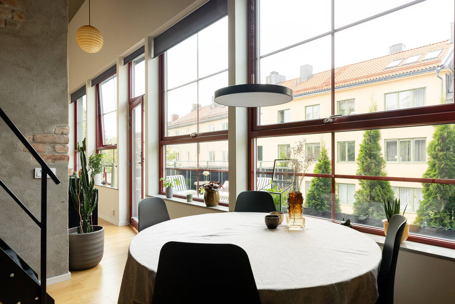
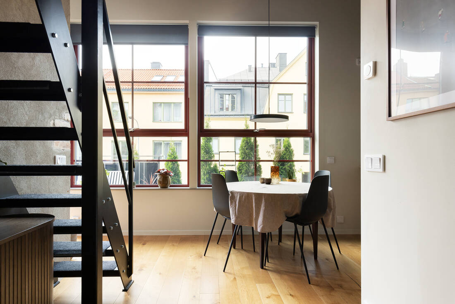
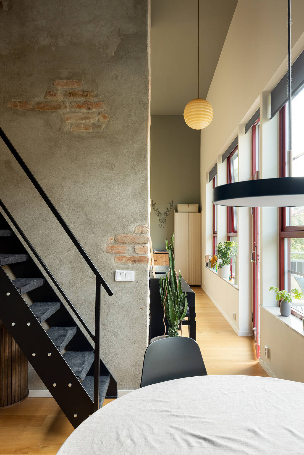
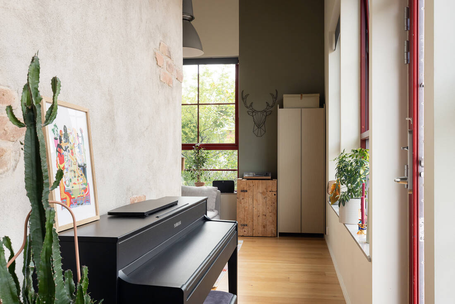
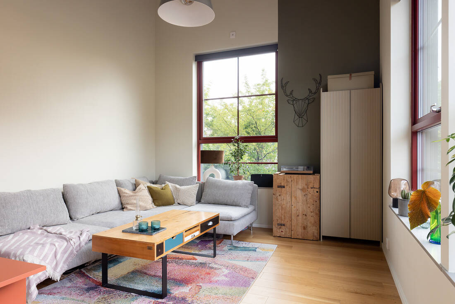
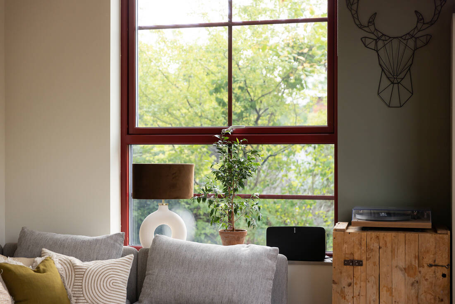
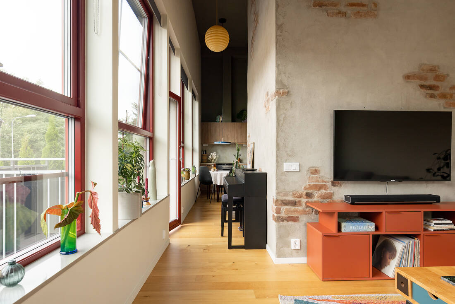
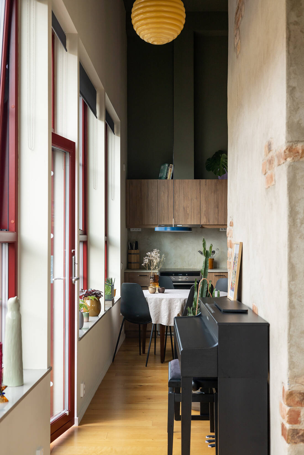
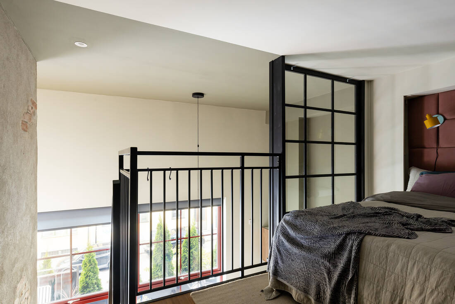
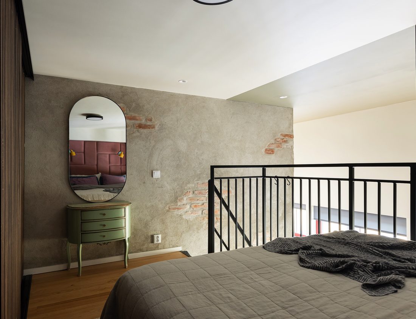
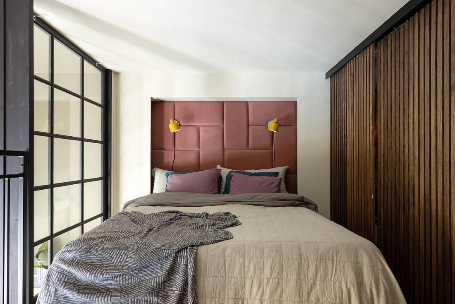
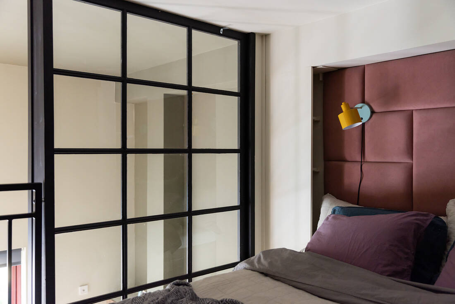
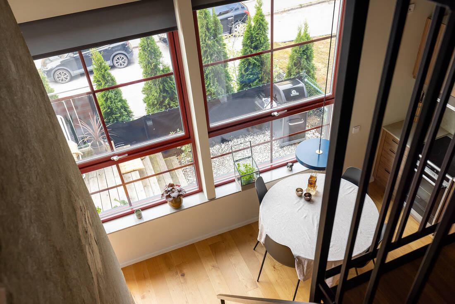
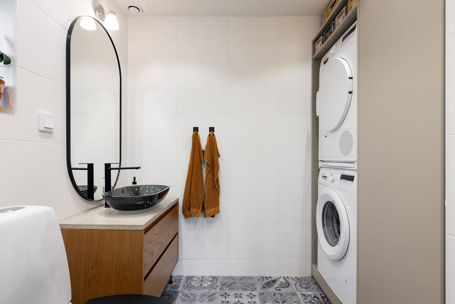
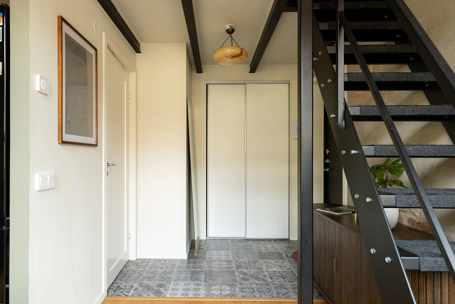
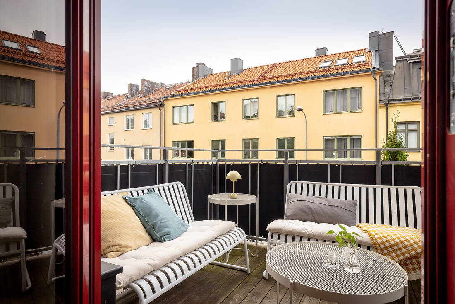
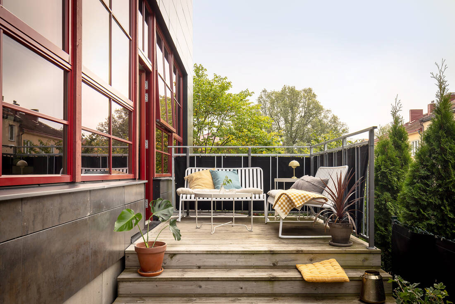
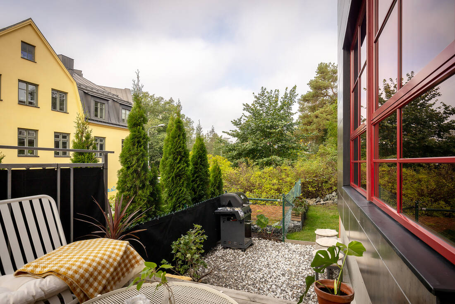
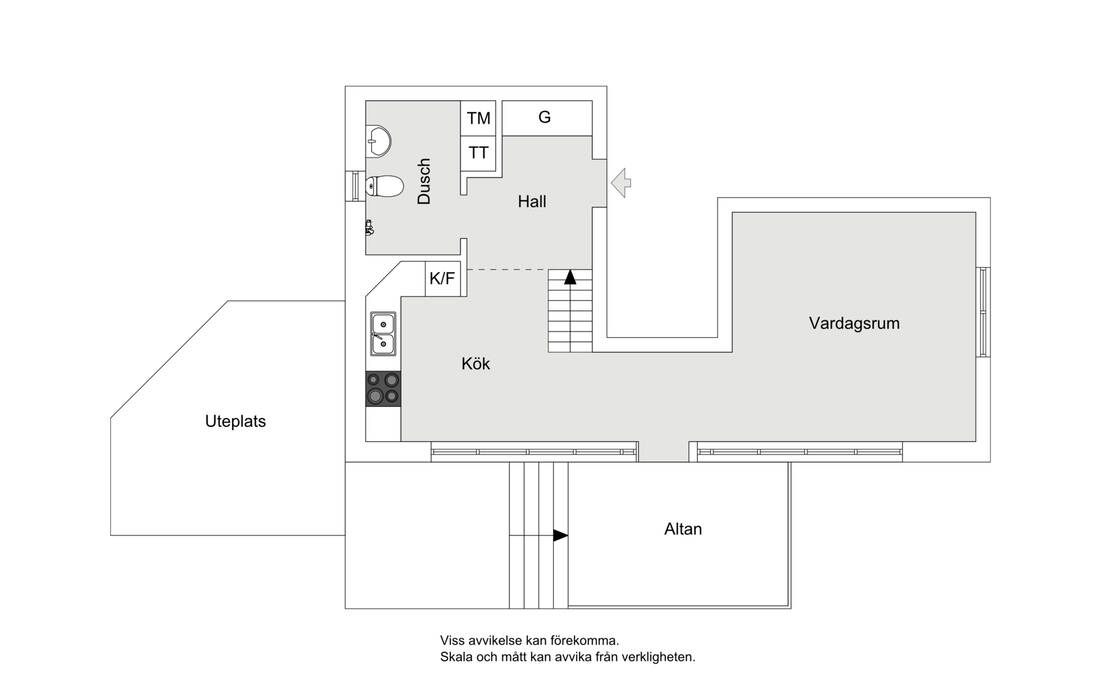
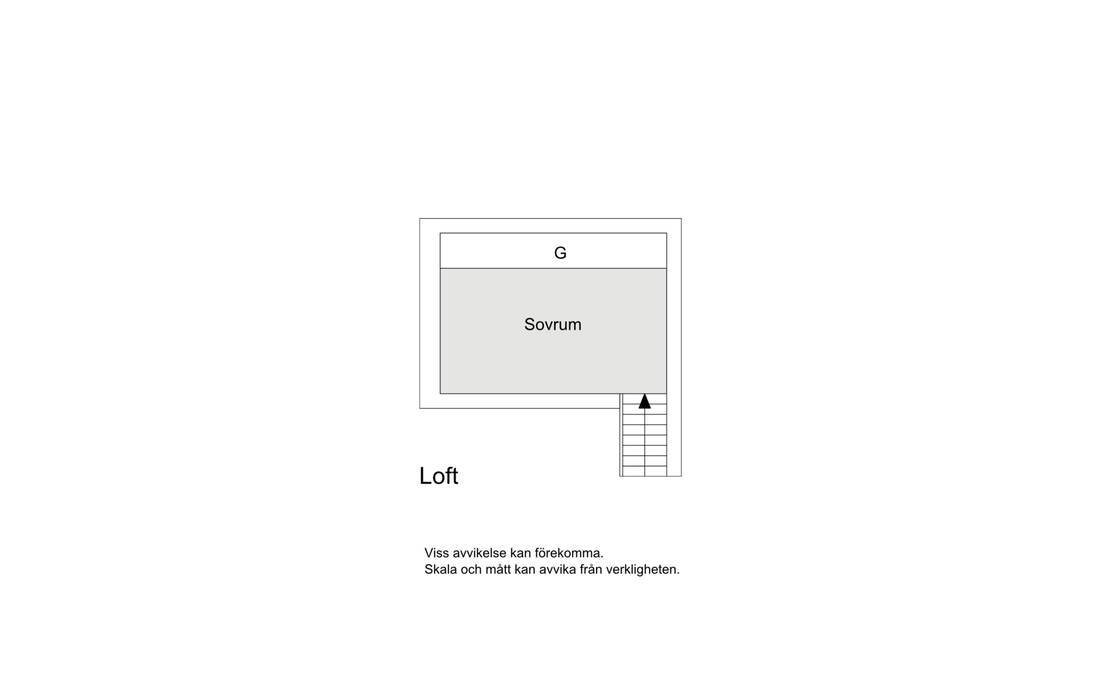



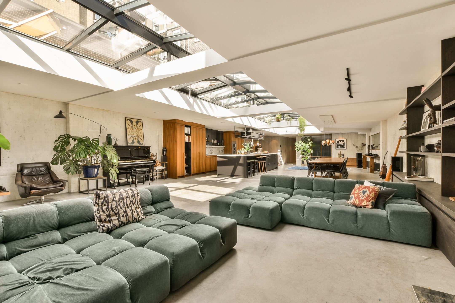
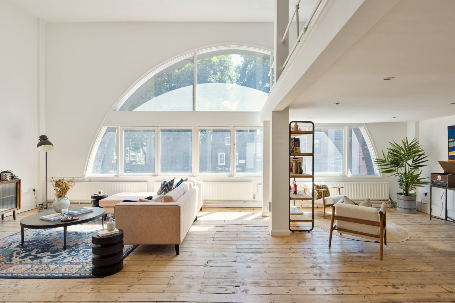
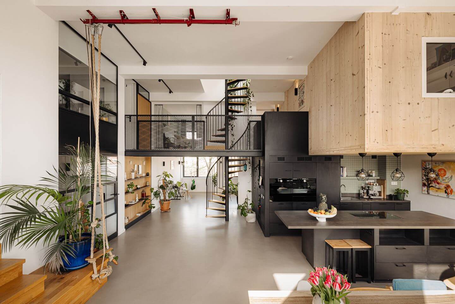
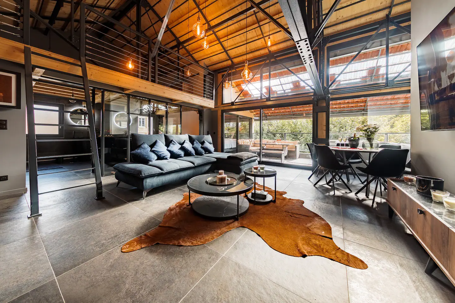
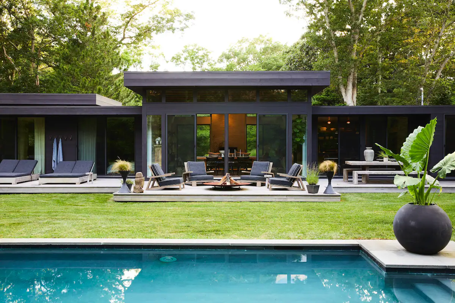
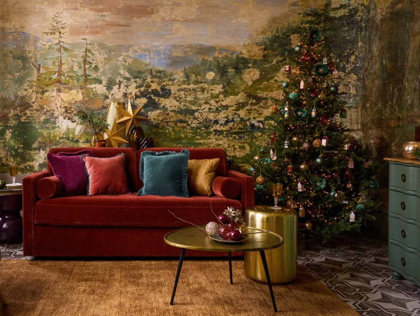
Commentaires