Une maison contemporaine lumineuse et familiale en bois et noir
Que l'on soit en été ou en hiver, cette maison contemporaine lumineuse et familiale est un endroit agréable à vivre. Avec son extérieur bardé de bois, et son intérieur à la circulation fluide et aux espaces ouverts, la maison a été conçue par les architectes Anton Savelyev et Nikita Sergienko et les intérieurs ont été réalisés par Ana Sergienko du cabinet d'architecture 80/88, est un exemple de belle bâtisse du 21e siècle, parfaitement adaptée à son époque et son environnement. Le stylisme des photos a été confié à Ekaterina Naumova.
La présence de deux cheminées est un des points importants de la maison. Une est un modèle suspendu, une cheminée design en acier noir à l'intérieur. L'autre se trouve à l'extérieur de cette maison contemporaine lumineuse et familiale, afin de profiter de la terrasse même en plein coeur de l'hiver, bien installé avec un plaid sur les genoux, à la manière du Hygge suédois. La maison qui fait 330m2 a été aménagée pour un jeune couple avec un enfant, deux chiens et un chat, qui aime vivre entouré par la nature, dans un endroit beau, facile à vivre et à entretenir, une maison de leur époque. Crédit photo, shooting hivernal par Olga Melekestseva. Crédit photo, shooting automne par Sergey Volokitin
Whether in summer or winter, this bright, contemporary family home is a pleasant place to live. Designed by architects Anton Savelyev and Nikita Sergienko, with interiors by Ana Sergienko of 80/88, the house's wood-clad exterior and flowing, open-plan interior is an example of a beautiful 21st-century building, perfectly suited to its time and environment. The styling of the photos was entrusted to Ekaterina Naumova.
One of the house's highlights is its two fireplaces. One is a suspended model, a designer fireplace in black steel on the inside. The other is outside this bright, contemporary family home, so you can enjoy the terrace even in the depths of winter, cosy up with a plaid on your lap, in the style of Swedish Hygge. The 330m2 house has been designed for a young couple with a child, two dogs and a cat, who like to live surrounded by nature, in a beautiful place that's easy to live in and maintain, a home of their time. Photo credit, winter shoot by Olga Melekestseva. Photo credit, autumn shoot by Sergey Volokitin
architecte Ana Sergienko
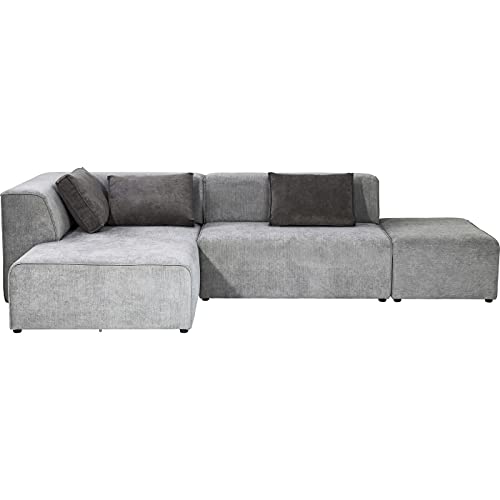
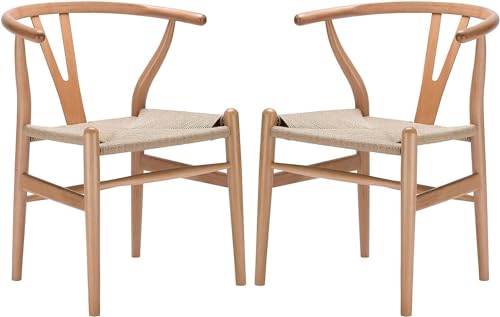
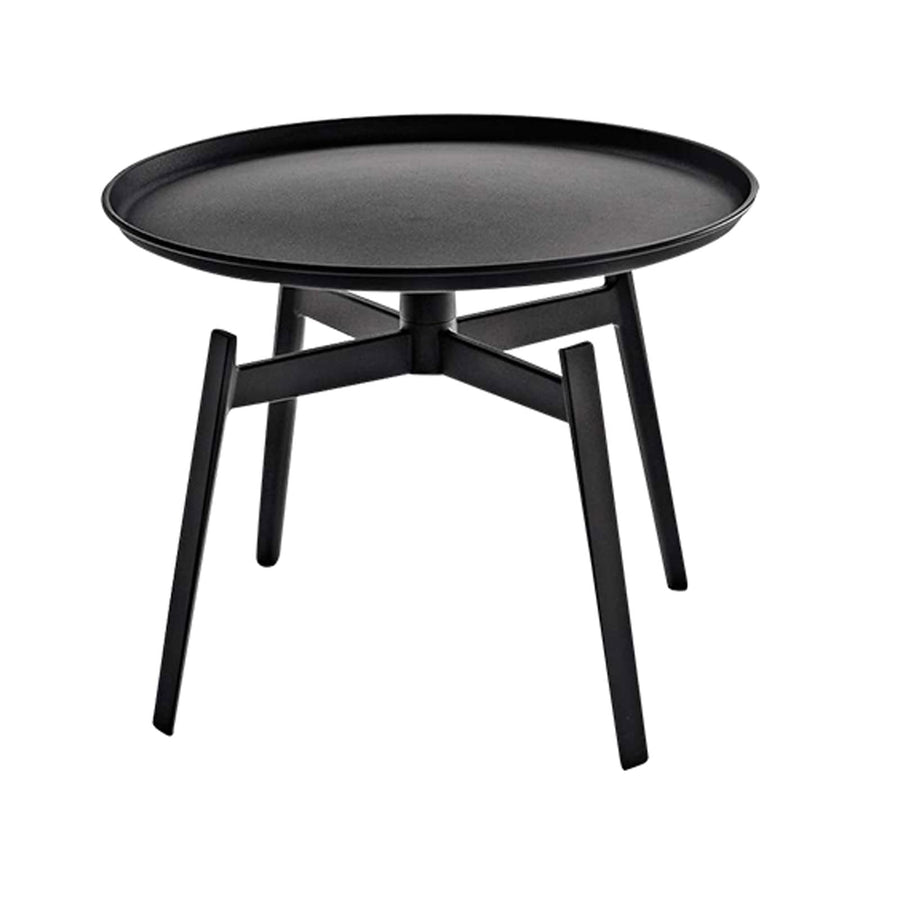

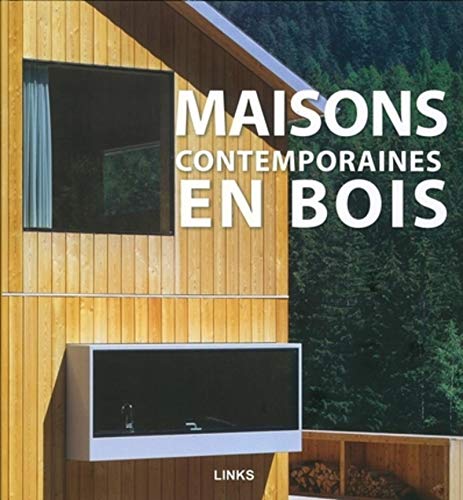
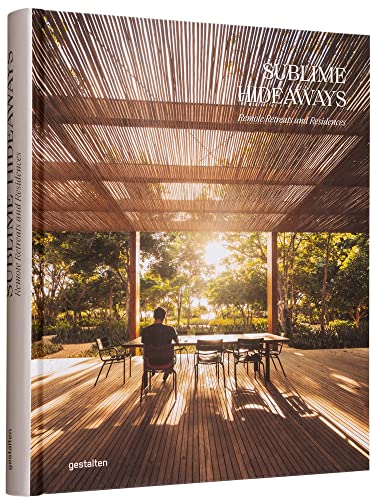
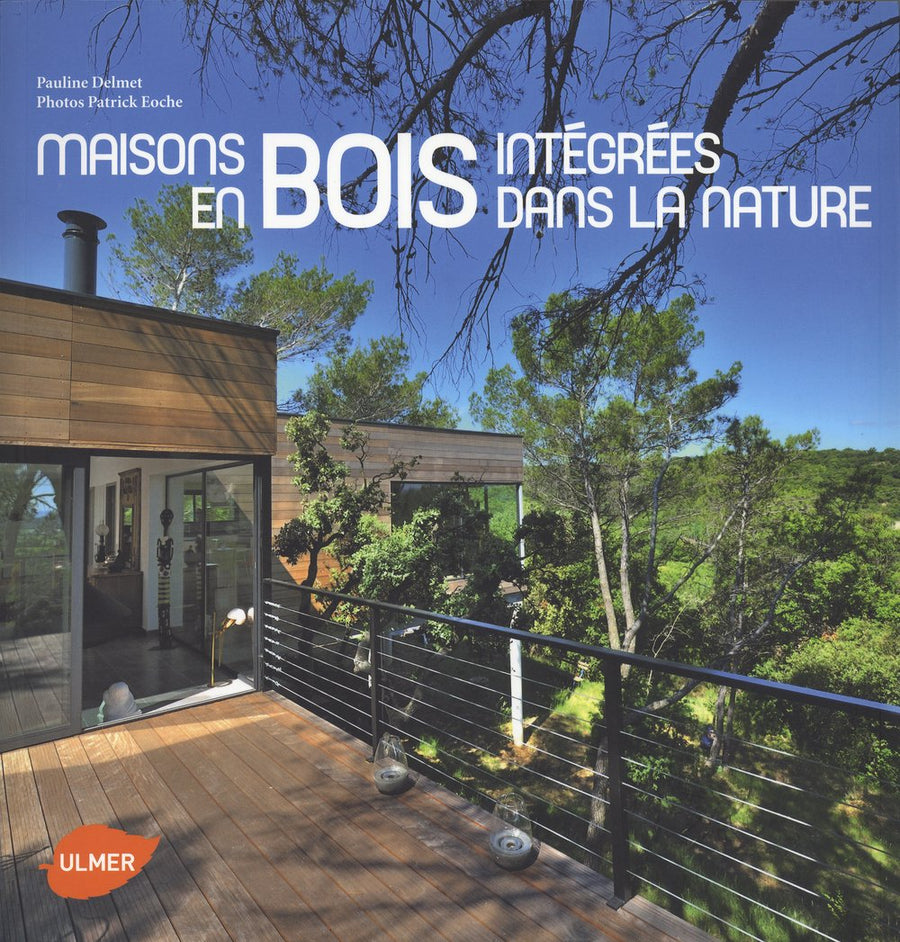
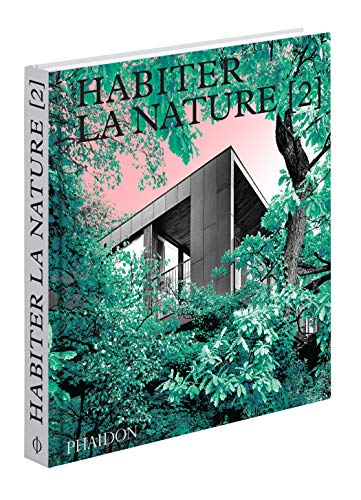
La présence de deux cheminées est un des points importants de la maison. Une est un modèle suspendu, une cheminée design en acier noir à l'intérieur. L'autre se trouve à l'extérieur de cette maison contemporaine lumineuse et familiale, afin de profiter de la terrasse même en plein coeur de l'hiver, bien installé avec un plaid sur les genoux, à la manière du Hygge suédois. La maison qui fait 330m2 a été aménagée pour un jeune couple avec un enfant, deux chiens et un chat, qui aime vivre entouré par la nature, dans un endroit beau, facile à vivre et à entretenir, une maison de leur époque. Crédit photo, shooting hivernal par Olga Melekestseva. Crédit photo, shooting automne par Sergey Volokitin
A bright, contemporary family home in wood and black
Whether in summer or winter, this bright, contemporary family home is a pleasant place to live. Designed by architects Anton Savelyev and Nikita Sergienko, with interiors by Ana Sergienko of 80/88, the house's wood-clad exterior and flowing, open-plan interior is an example of a beautiful 21st-century building, perfectly suited to its time and environment. The styling of the photos was entrusted to Ekaterina Naumova.
One of the house's highlights is its two fireplaces. One is a suspended model, a designer fireplace in black steel on the inside. The other is outside this bright, contemporary family home, so you can enjoy the terrace even in the depths of winter, cosy up with a plaid on your lap, in the style of Swedish Hygge. The 330m2 house has been designed for a young couple with a child, two dogs and a cat, who like to live surrounded by nature, in a beautiful place that's easy to live in and maintain, a home of their time. Photo credit, winter shoot by Olga Melekestseva. Photo credit, autumn shoot by Sergey Volokitin
architecte Ana Sergienko
Shop the look !




Livres




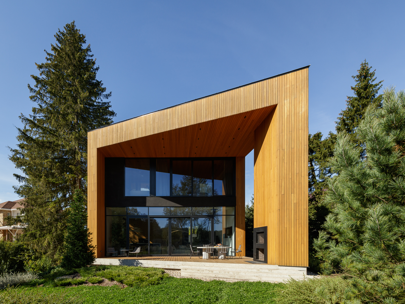

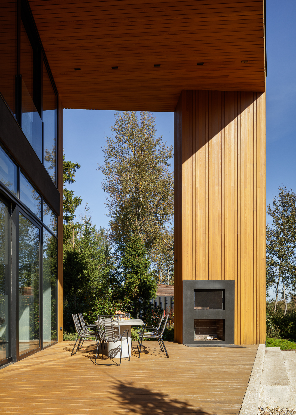
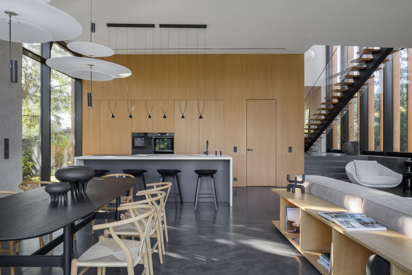
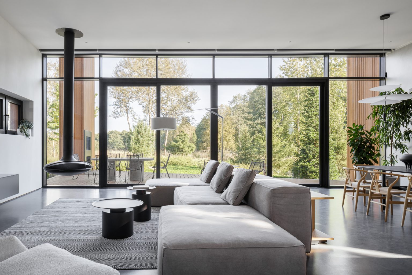
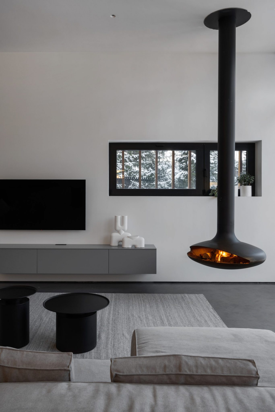
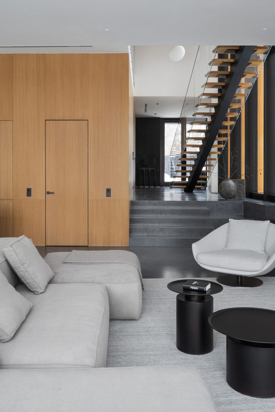
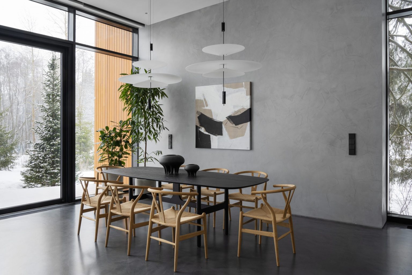
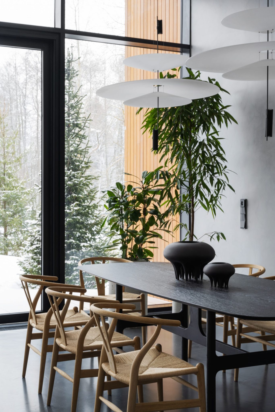
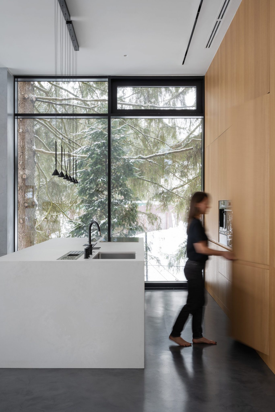
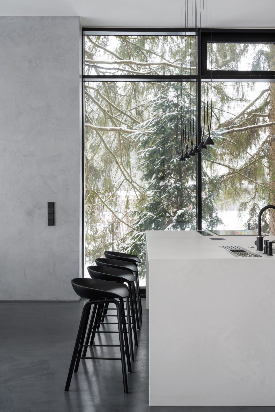
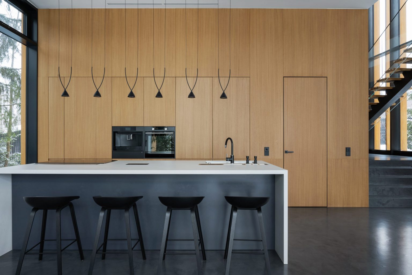
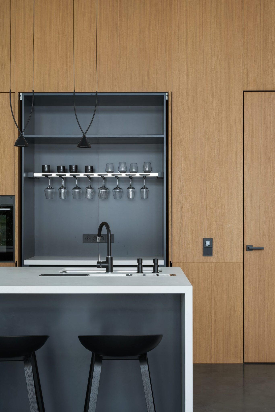
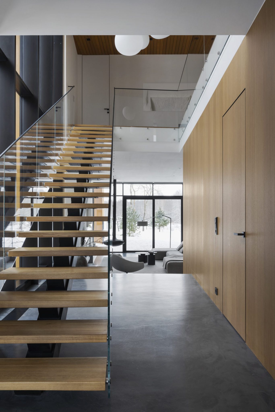
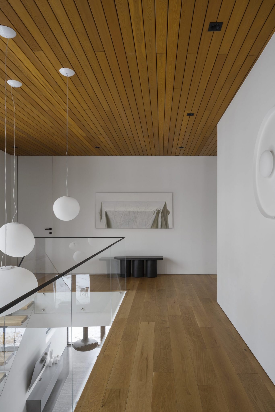
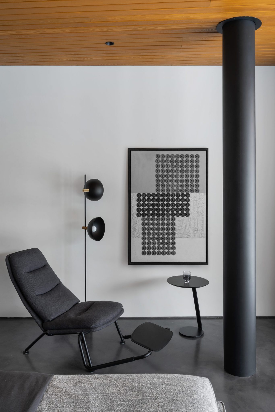
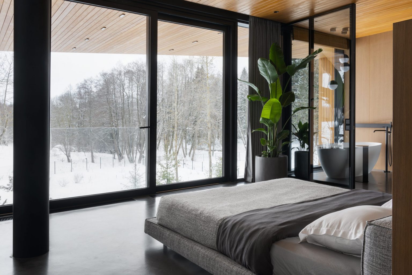
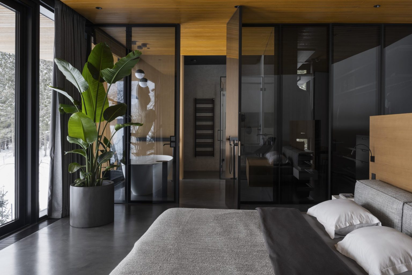
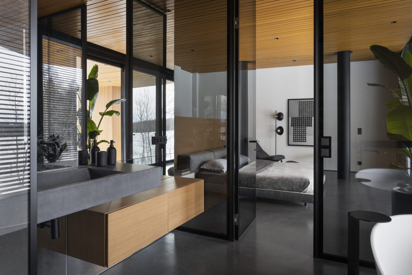
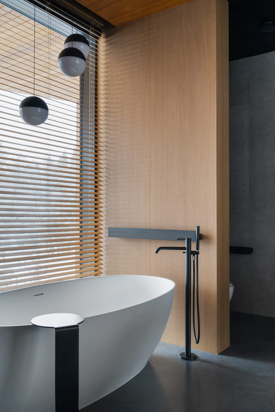
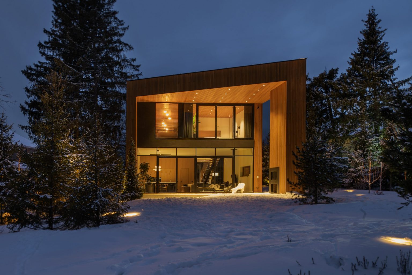
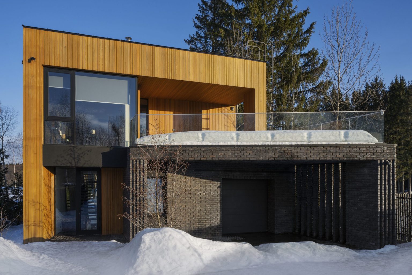
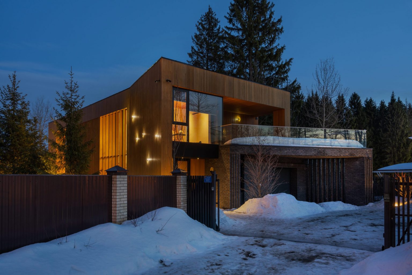
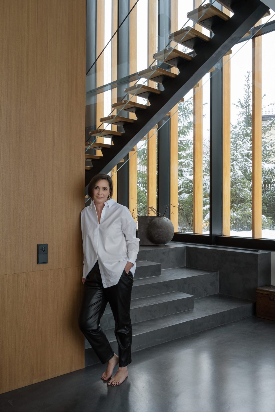




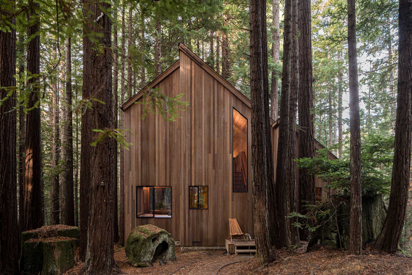
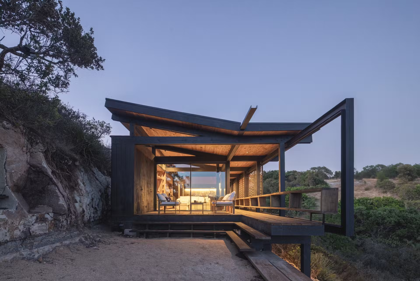
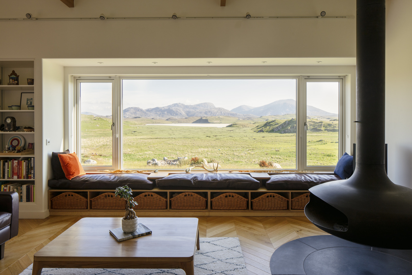
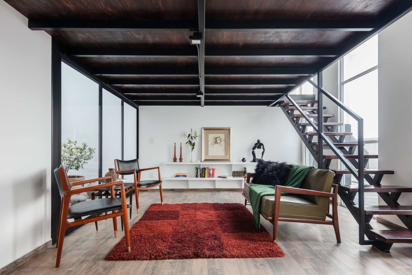
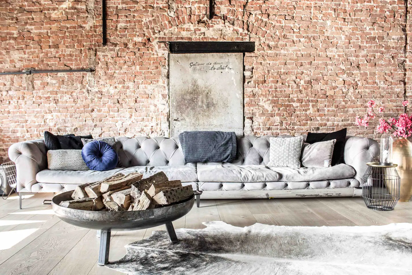
Commentaires