Un appartement classique de 130m2 avec jardin près de Paris rénové par Studio Castille
À Versailles, près de Paris, l’agence d’architecture d’intérieur Studio Castille a entièrement rénové et redistribué les espaces d’un appartement classique de 130m2 avec jardin, un atout rare en ville. En rez-de-chaussée, il manquait de luminosité et sa disposition tout en longueur présentait de nombreux espaces perdus. Resté coincé dans une ancienne vie, il nécessitait également une nouvelle décoration plus en accord avec notre époque.
Pendant cinq mois, les architectes de Studio Castille ont œuvré pour donner à cet appartement, un aspect et une distribution plus conforme à la vie de ses propriétaires, un couple avec enfant. Ses lignes classiques ont été sublimées, la cuisine a été déplacée côté rue, et une chambre parentale a été créée, entre autres nouveautés. Un des grands aspects du projet a consisté en la démolition du mur porteur séparant le couloir des pièces de vie, ouvrant l’espace et favorisant l’apport de lumière naturelle pour cet appartement non-traversant. Les matériaux ont été sélectionnés en accord avec son charme d’origine, tout en le rendant plus fonctionnel et actuel. Pour retrouver cet appartement classique de 130m2 avec jardin près de Paris, et tous les autres projets réalisés par Studio Castille, cliquez sur ce lien ! Photo : ©Julien Pepy
In Versailles, near Paris, the interior design agency Studio Castille has completely renovated and redistributed the spaces of a classic 130m2 flat with a rare asset: a garden. Located on the ground floor, the apartment lacked natural light and its long layout meant that there was a lot of wasted space. Trapped in an old life, it also needed a new decor that was more in tune with the times.
For five months, the architects at Studio Castille worked to give this flat a look and layout more in keeping with the lives of its owners, a couple with children. The apartment's classic lines were sublimated, the kitchen was moved to the street side, and a parental bedroom was created, among other new features. One of the key aspects of the project was the demolition of the structural wall separating the hallway from the living areas, opening up the space and allowing more natural light into this non-through flat. The materials used were chosen to reflect the apartment's original charm, while at the same time making it more functional and contemporary. To see this classic 130m2 flat with garden near Paris, and all the other projects created by Studio Castille, click on this link! Photo : ©Julien Pepy
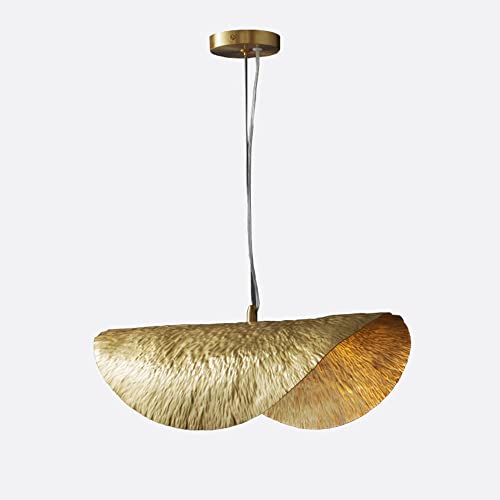
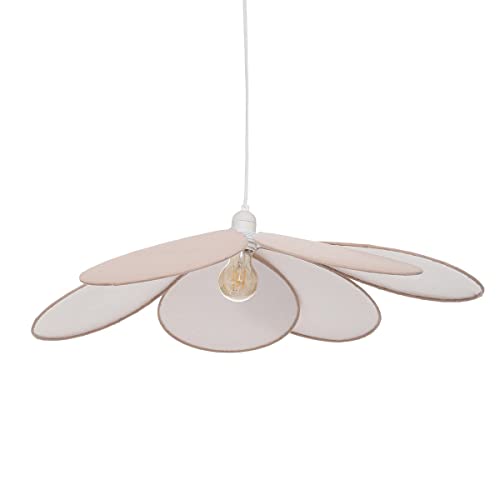


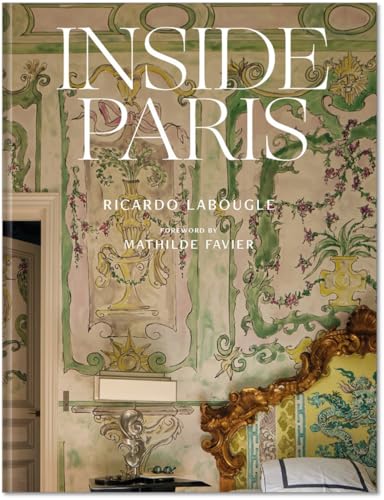
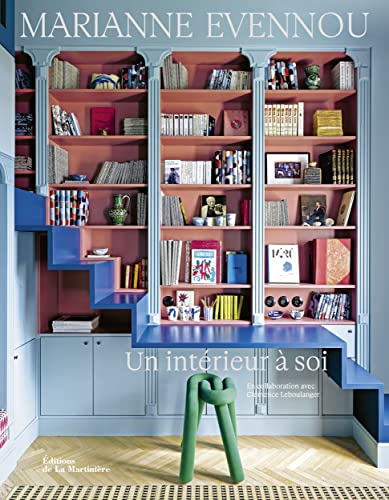
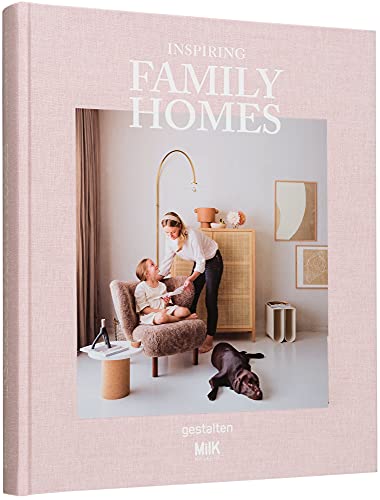
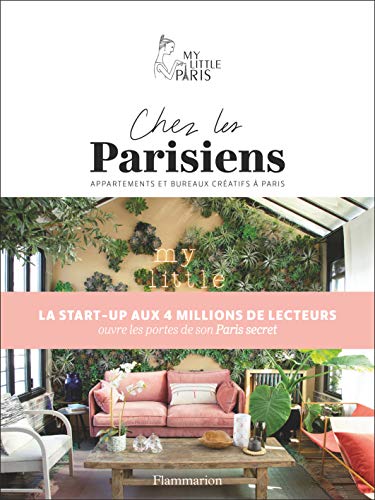
Pendant cinq mois, les architectes de Studio Castille ont œuvré pour donner à cet appartement, un aspect et une distribution plus conforme à la vie de ses propriétaires, un couple avec enfant. Ses lignes classiques ont été sublimées, la cuisine a été déplacée côté rue, et une chambre parentale a été créée, entre autres nouveautés. Un des grands aspects du projet a consisté en la démolition du mur porteur séparant le couloir des pièces de vie, ouvrant l’espace et favorisant l’apport de lumière naturelle pour cet appartement non-traversant. Les matériaux ont été sélectionnés en accord avec son charme d’origine, tout en le rendant plus fonctionnel et actuel. Pour retrouver cet appartement classique de 130m2 avec jardin près de Paris, et tous les autres projets réalisés par Studio Castille, cliquez sur ce lien ! Photo : ©Julien Pepy
A classic 130m2 flat with garden near Paris renovated by Studio Castille
In Versailles, near Paris, the interior design agency Studio Castille has completely renovated and redistributed the spaces of a classic 130m2 flat with a rare asset: a garden. Located on the ground floor, the apartment lacked natural light and its long layout meant that there was a lot of wasted space. Trapped in an old life, it also needed a new decor that was more in tune with the times.
For five months, the architects at Studio Castille worked to give this flat a look and layout more in keeping with the lives of its owners, a couple with children. The apartment's classic lines were sublimated, the kitchen was moved to the street side, and a parental bedroom was created, among other new features. One of the key aspects of the project was the demolition of the structural wall separating the hallway from the living areas, opening up the space and allowing more natural light into this non-through flat. The materials used were chosen to reflect the apartment's original charm, while at the same time making it more functional and contemporary. To see this classic 130m2 flat with garden near Paris, and all the other projects created by Studio Castille, click on this link! Photo : ©Julien Pepy
Shop the look !




Livres




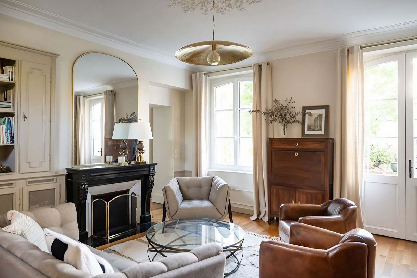

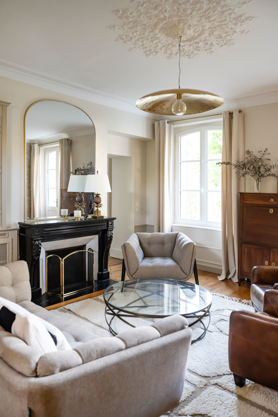
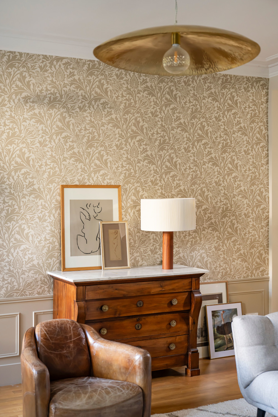
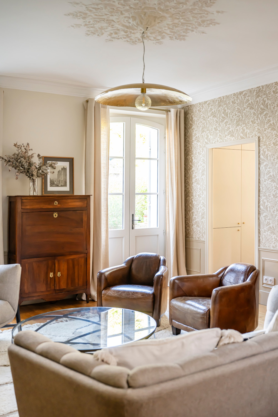
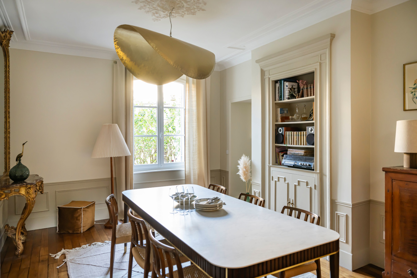
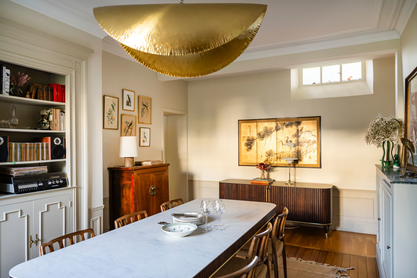
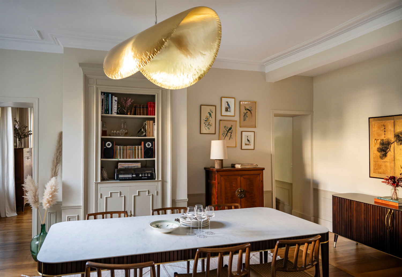
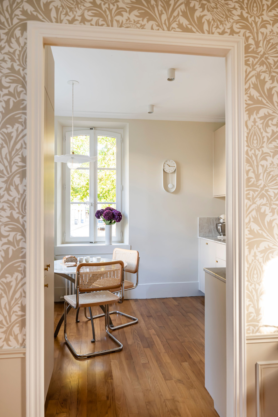
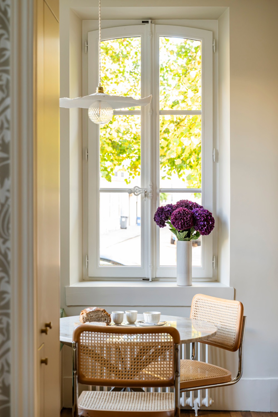
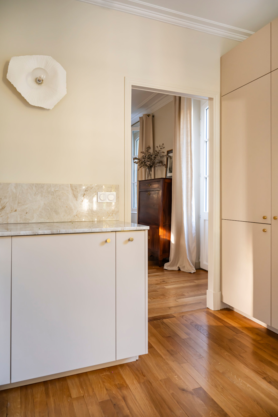
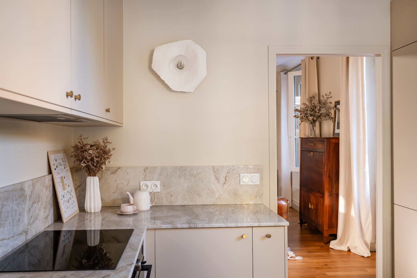
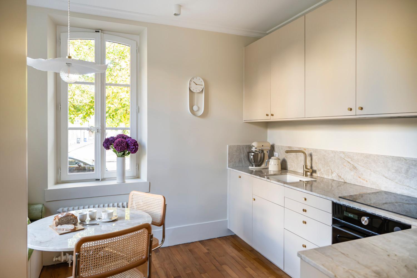
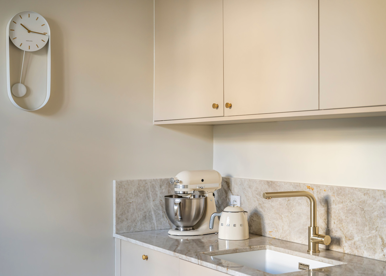
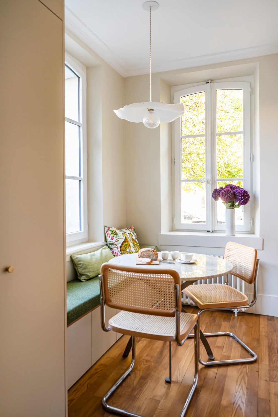
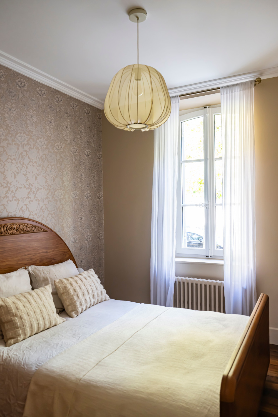
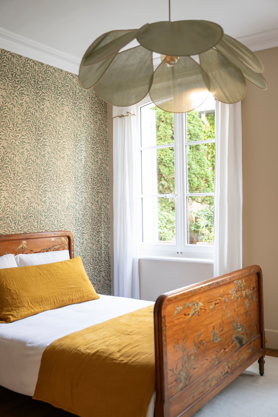
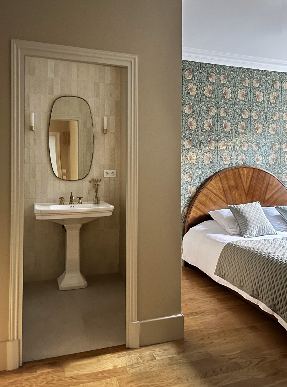
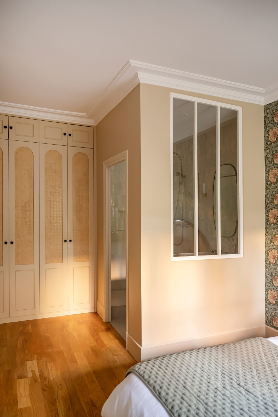
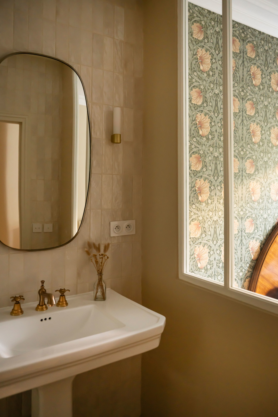
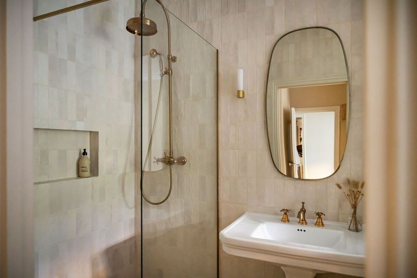
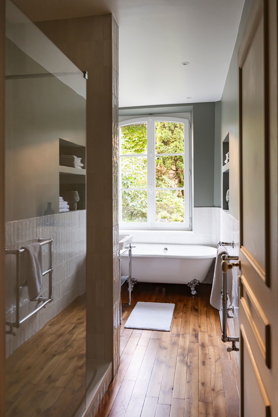
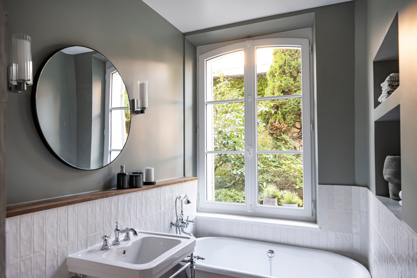
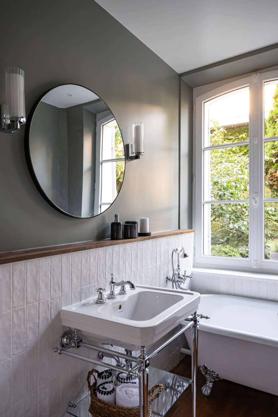
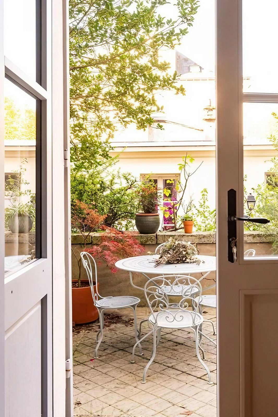
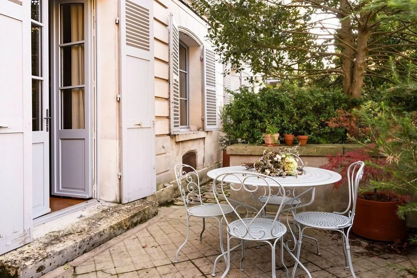



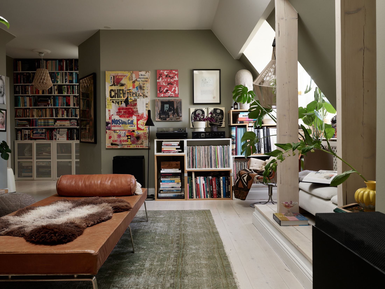
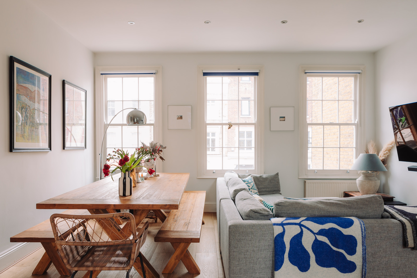
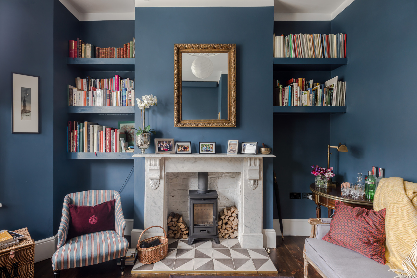
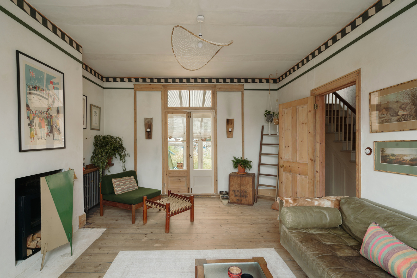
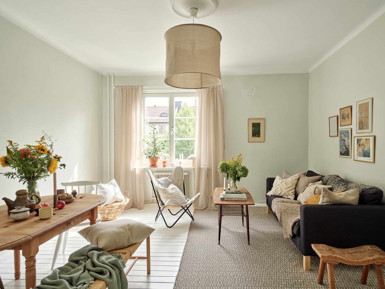
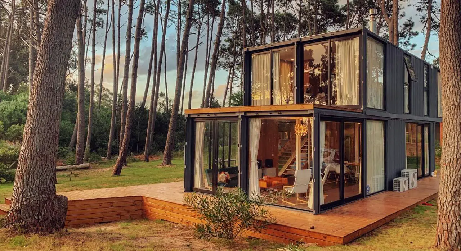
Commentaires