Une maison de ville de 75m2 par niveau avec trois logements et un patio commun
Depuis la rue de la banlieue de Madrid, à Carabanchel Bajo, cette maison de ville de 75m2 par niveau ne se distingue pas vraiment de ses voisines, tant elle semble avoir toujours été là. Comme un hommage à la tradition régionale, on y trouve un patio, des balcons et une vie totalement intégrée à son voisinage, comme on l'aime dans les pays méditerranéens. Casa Botijo est une maison conçue par ALE Estudio située sur un petit terrain de seulement 125m2. Ses quatre étages renferment en fait trois logements de la même surface de 75m2, tous sur ce principe de mélange de béton et de couleurs.
Au rez-de-chaussée, un espace commune donne sur le patio, où les trois logements ont accès. Chaque logement dispose en outre de son propre balcon privatif, et est conçu sur le même type, un salon avec une cuisine ouverte, et deux chambres. La façade de cette maison de ville de 75m2 par niveau reprend les code de la rue, avec sa brique rouge omniprésente dans les bâtiments voisins. La surface totale bâtie est de 400m2, et comprend les trois logements et le niveau commun avec patio. Photo : Maru Serrano
From the street in the Madrid suburb of Carabanchel Bajo, this 75m2 per floor town house doesn't really stand out from its neighbours, so much so that it seems to have always been there. As a tribute to regional tradition, it has a patio, balconies and a lifestyle that is totally integrated into its neighbourhood, just as we like it in Mediterranean countries. Casa Botijo is a house designed by ALE Estudio located on a small plot of just 125m2. Its four storeys in fact contain three homes of the same 75m2 surface area, all based on the same principle of mixing concrete and colours.
On the ground floor, a communal area opens onto the patio, to which all three homes have access. Each home also has its own private balcony, and is designed along the same lines: a living room with an open-plan kitchen, and two bedrooms. The façade of this townhouse, measuring 75m2 per storey, follows the code of the street, with its red brick ubiquitous in the neighbouring buildings. The total built area is 400m2, and includes the three flats and the communal level with patio. Photo : Maru Serrano
Source : Nuevo Estilo


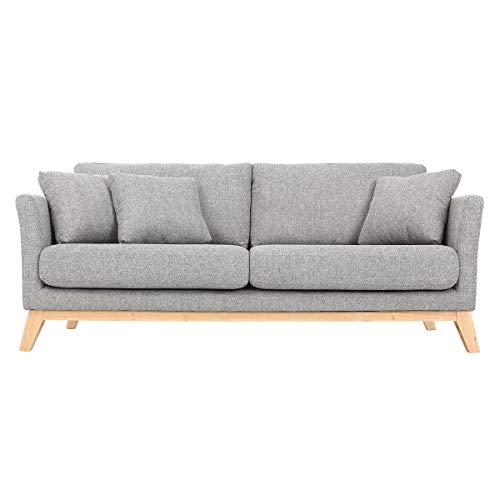

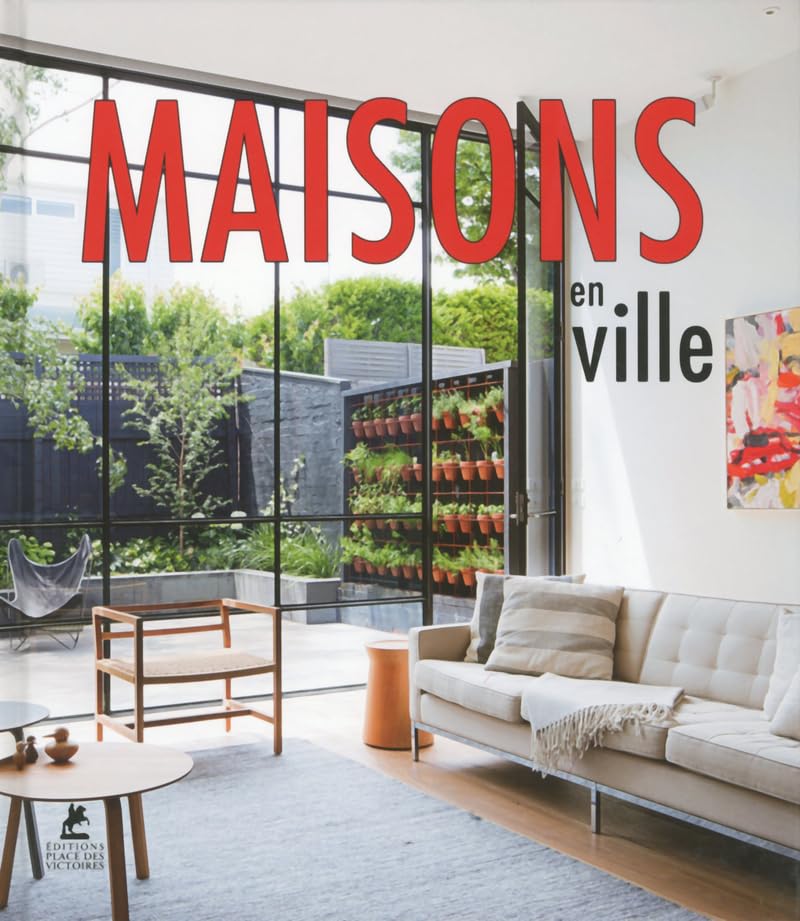
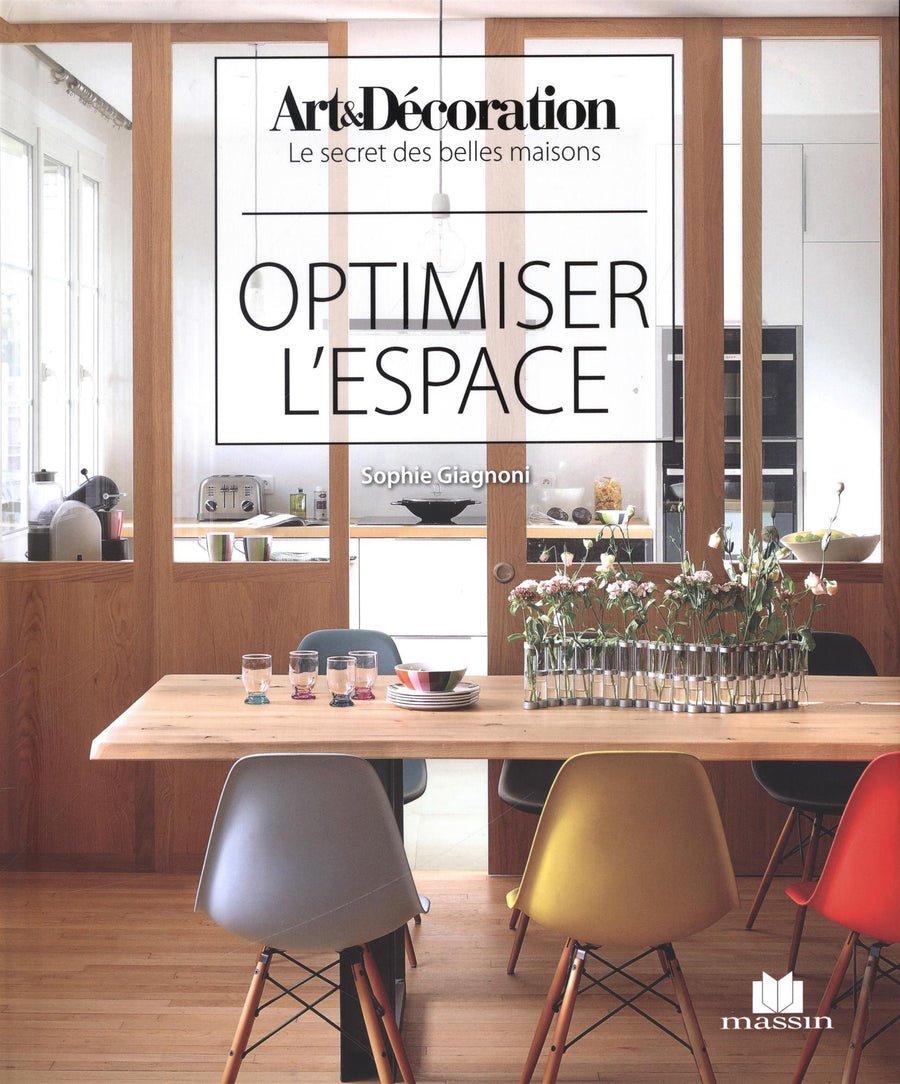
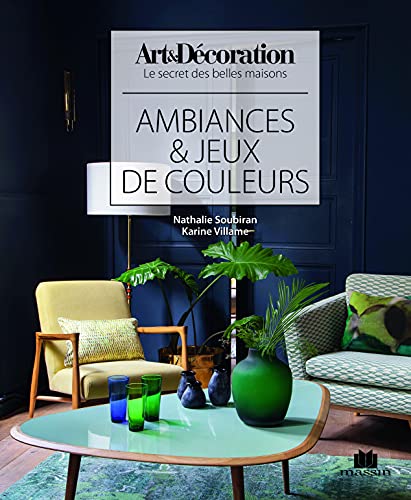
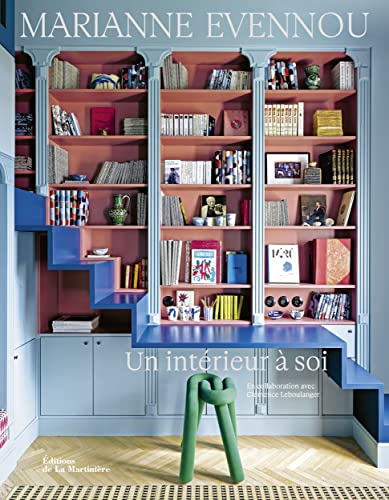
Au rez-de-chaussée, un espace commune donne sur le patio, où les trois logements ont accès. Chaque logement dispose en outre de son propre balcon privatif, et est conçu sur le même type, un salon avec une cuisine ouverte, et deux chambres. La façade de cette maison de ville de 75m2 par niveau reprend les code de la rue, avec sa brique rouge omniprésente dans les bâtiments voisins. La surface totale bâtie est de 400m2, et comprend les trois logements et le niveau commun avec patio. Photo : Maru Serrano
A 75m2 townhouse on each floor with three flats and a shared patio
From the street in the Madrid suburb of Carabanchel Bajo, this 75m2 per floor town house doesn't really stand out from its neighbours, so much so that it seems to have always been there. As a tribute to regional tradition, it has a patio, balconies and a lifestyle that is totally integrated into its neighbourhood, just as we like it in Mediterranean countries. Casa Botijo is a house designed by ALE Estudio located on a small plot of just 125m2. Its four storeys in fact contain three homes of the same 75m2 surface area, all based on the same principle of mixing concrete and colours.
On the ground floor, a communal area opens onto the patio, to which all three homes have access. Each home also has its own private balcony, and is designed along the same lines: a living room with an open-plan kitchen, and two bedrooms. The façade of this townhouse, measuring 75m2 per storey, follows the code of the street, with its red brick ubiquitous in the neighbouring buildings. The total built area is 400m2, and includes the three flats and the communal level with patio. Photo : Maru Serrano
Source : Nuevo Estilo
Shop the look !




Livres




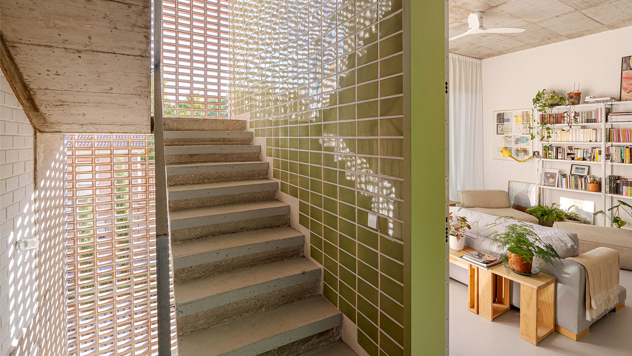

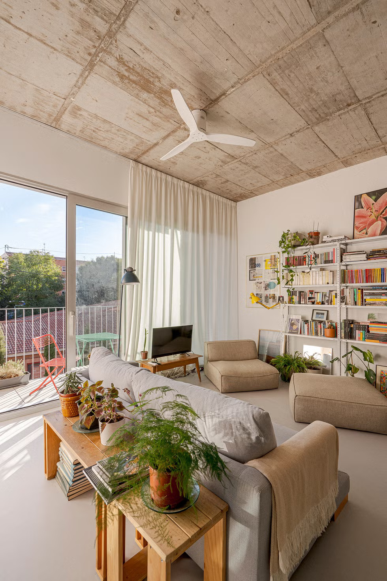
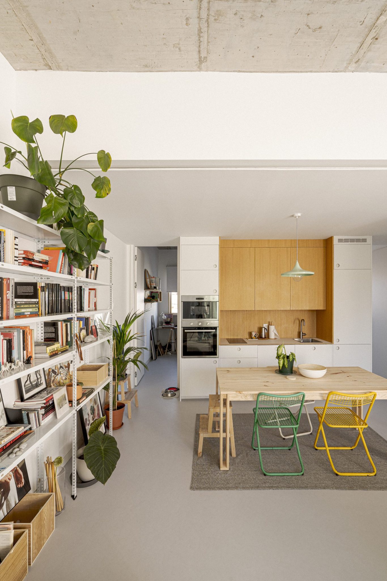
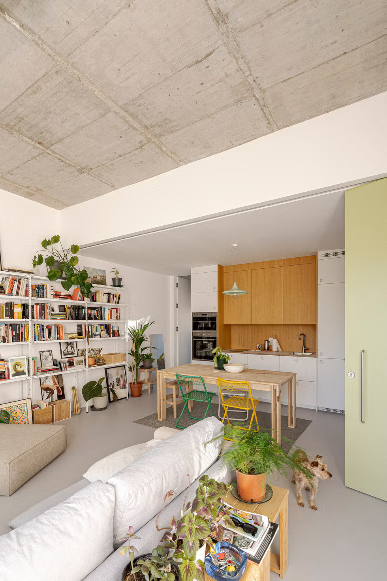
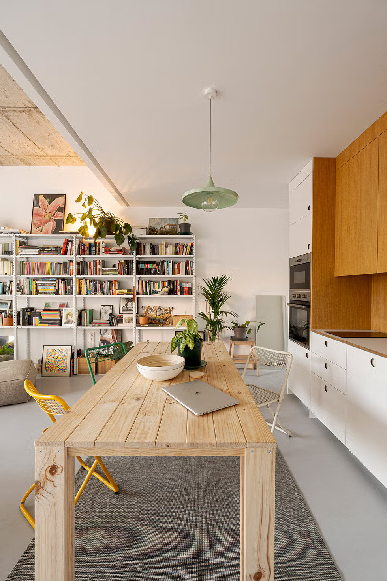
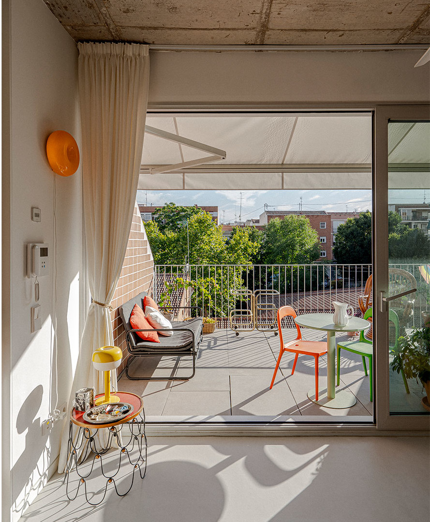
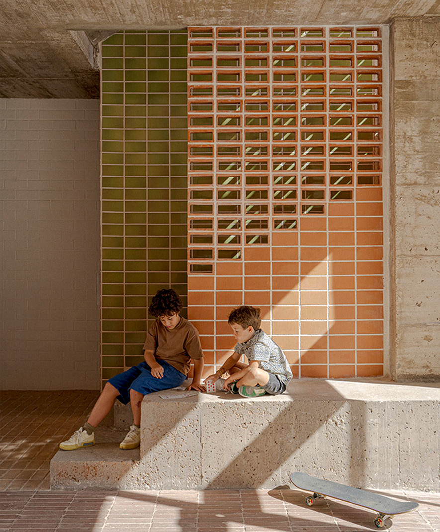
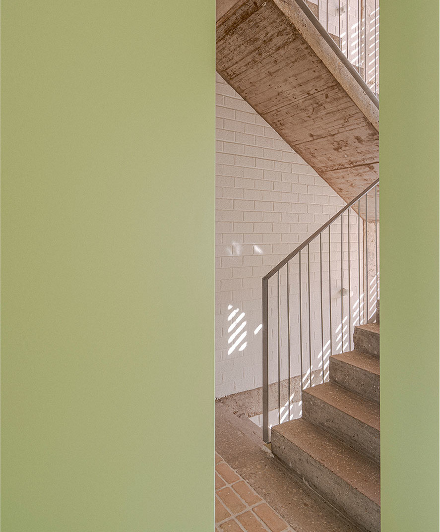
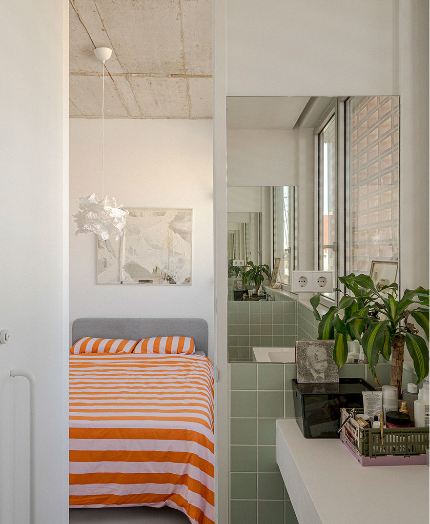
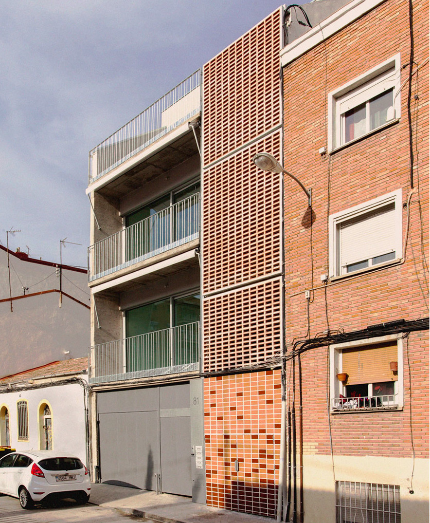



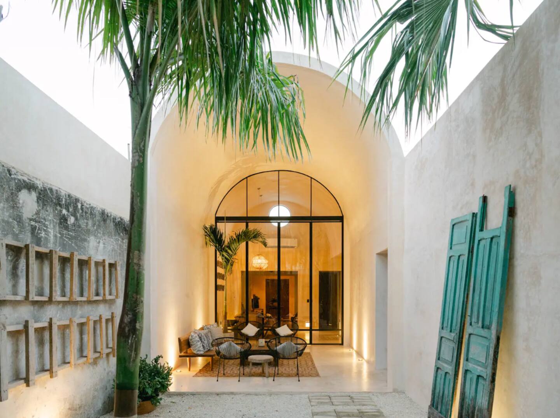
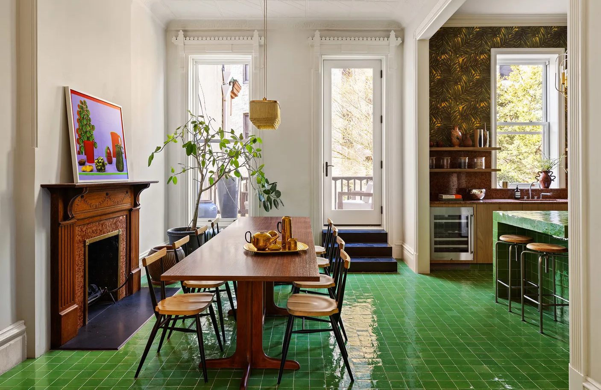
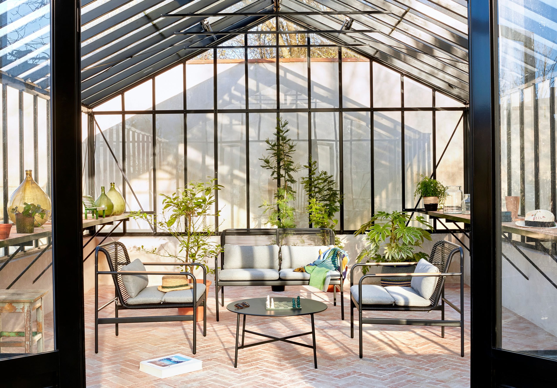
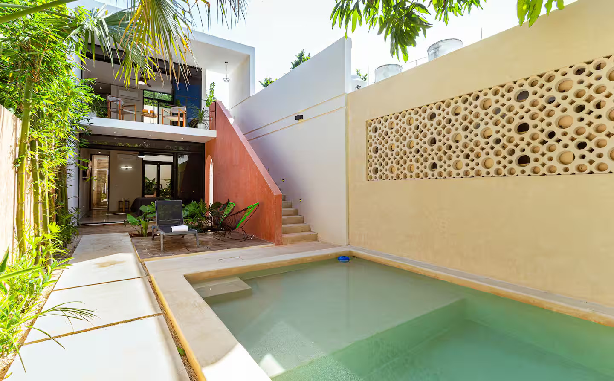
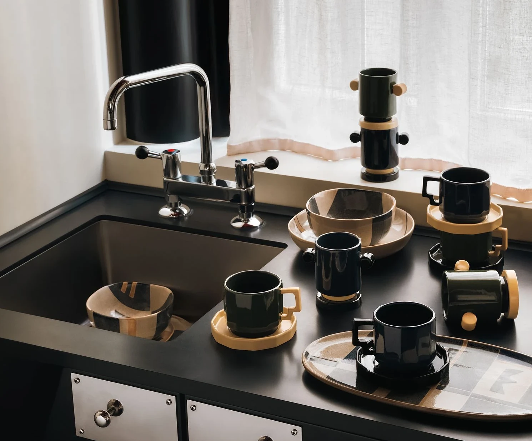
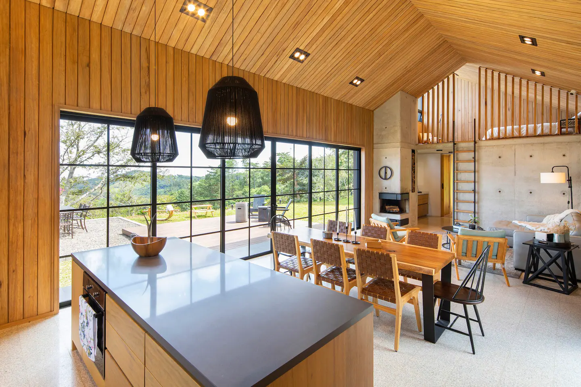
Commentaires