Un appartement en duplex de 91m2 agrandi par une mezzanine
C'est la grande hauteur sous plafond dans cet appartement de 91m2 qui a permis la création de différents niveaux, le transformant en duplex contemporain. En effet, c'était un simple plateau à rénover dans un immeuble construit en 1926 à Göteborg, une époque à laquelle ce type d'appartement n'existait pas, et de façon moderne, on a divisé la hauteur entre les pièces de réception, et les chambres dont deux sont à l'étage, lui donnant presque l'allure d'une maison de ville.
C'est le blanc presque intégral qui règne pour la décoration de toutes les pièces, mettant en valeur sa belle luminosité. Le plan est atypique, puisque la cuisine et la salle à manger se trouvent sur la mezzanine ouverte sur le salon. L'escalier qui mène à cette mezzanine est devenu un élément particulièrement graphique en étant peint en noir. C'est l'ajout de cette mezzanine de 21m2 qui a porté la surface initiale de cet appartement de 70m2 à une surface totale de 91m2.
It was the high ceilings in this 91m2 flat that enabled the creation of different levels, transforming it into a contemporary duplex. In fact, it was a simple flat to renovate in a building constructed in 1926 in Gothenburg, a time when this type of flat did not exist, and in a modern way, the height was divided between the reception rooms and the bedrooms, two of which are upstairs, giving it almost the appearance of a town house.
The decor in all the rooms is almost entirely in white, highlighting the brightness of the rooms. The layout is atypical, with the kitchen and dining room on a mezzanine that opens onto the living room. The staircase leading to this mezzanine has become a particularly graphic feature by being painted black. It was the addition of this 21m2 mezzanine that brought the initial surface area of this 70m2 flat to a total surface area of 91m2.
89m2
Cet appartement de 91m2 en duplex au plan contemporain est en vente chez Alvhem
This contemporary 91m2 duplex flat is for sale at Alvhem
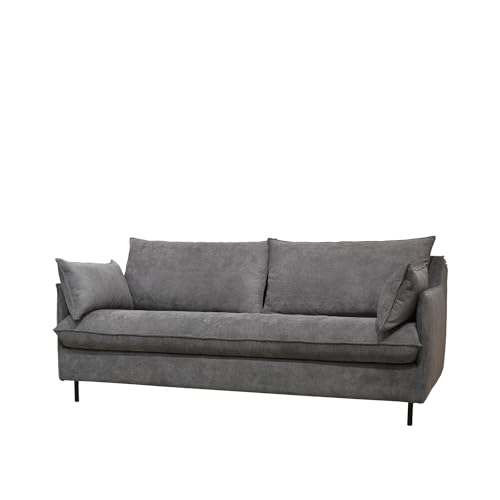



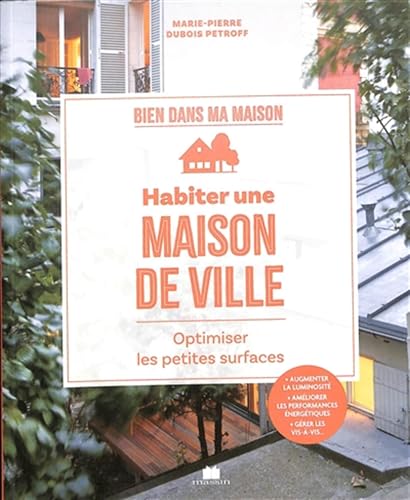
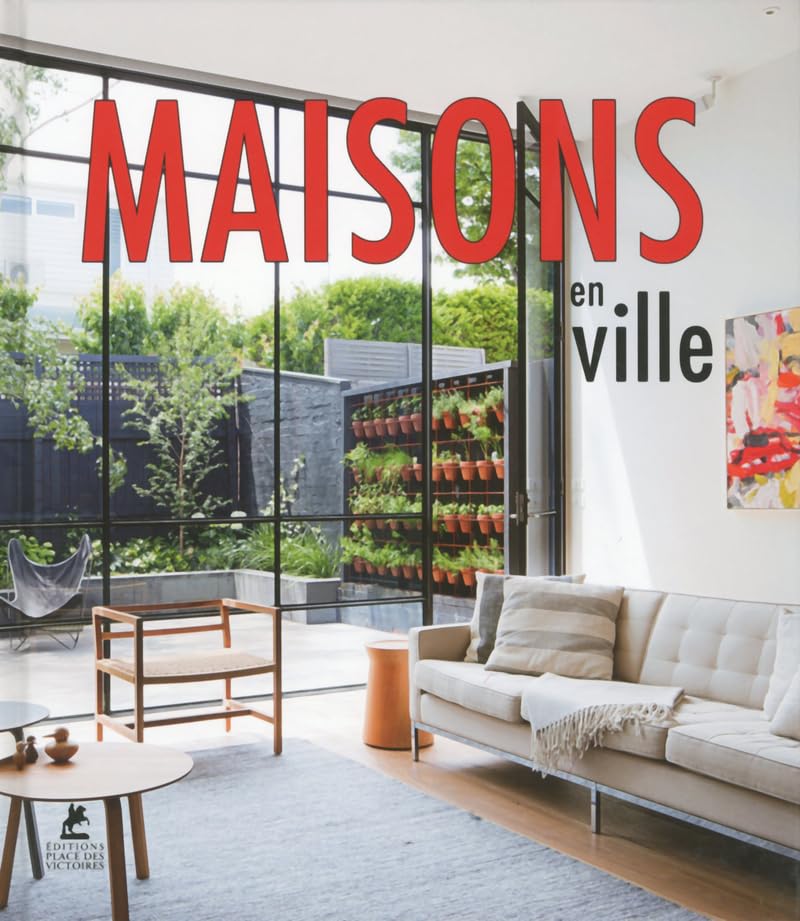
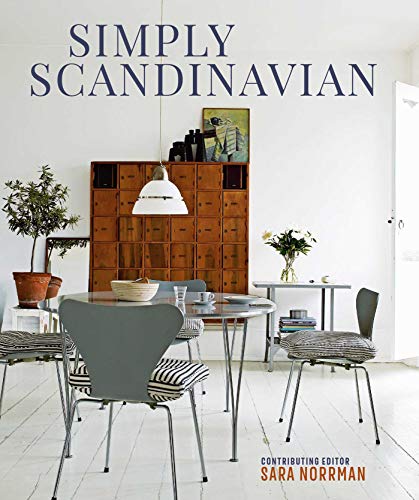
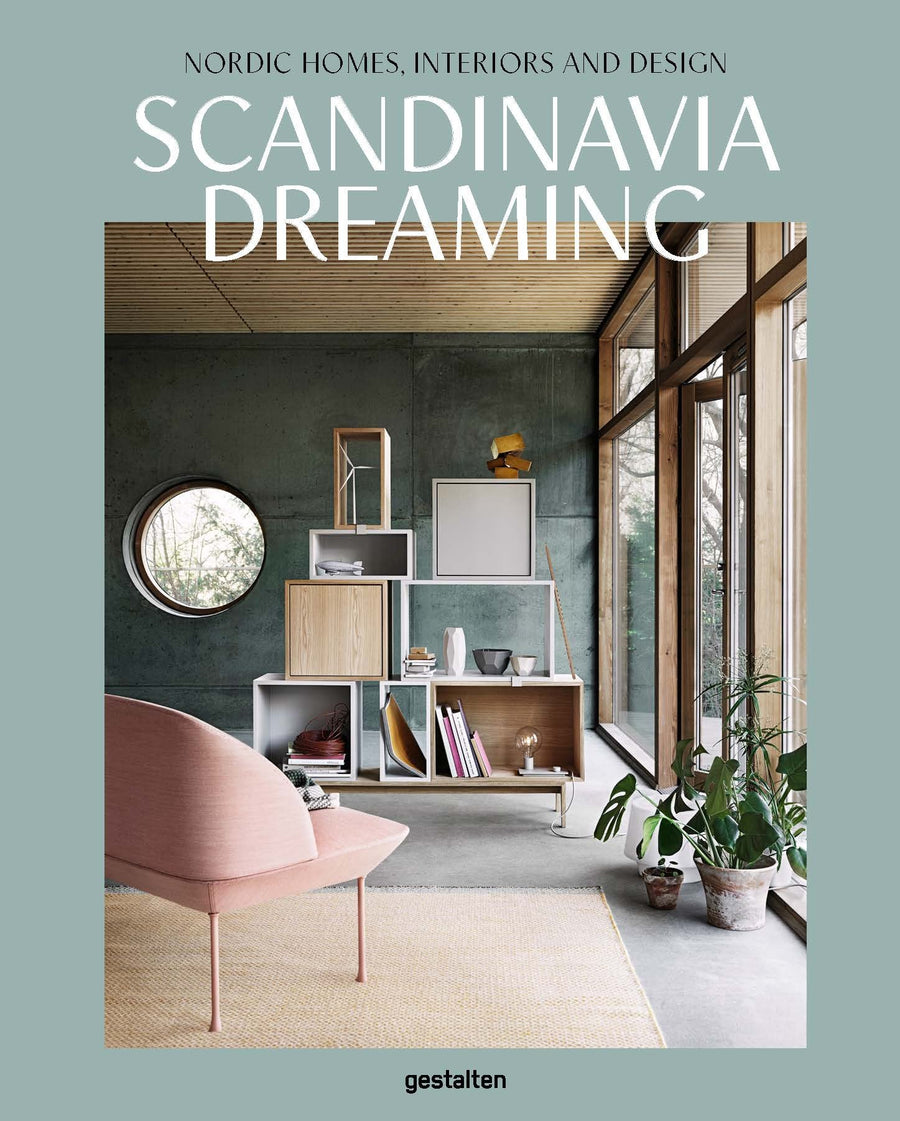
C'est le blanc presque intégral qui règne pour la décoration de toutes les pièces, mettant en valeur sa belle luminosité. Le plan est atypique, puisque la cuisine et la salle à manger se trouvent sur la mezzanine ouverte sur le salon. L'escalier qui mène à cette mezzanine est devenu un élément particulièrement graphique en étant peint en noir. C'est l'ajout de cette mezzanine de 21m2 qui a porté la surface initiale de cet appartement de 70m2 à une surface totale de 91m2.
A 91m2 duplex flat extended by a mezzanine floor
It was the high ceilings in this 91m2 flat that enabled the creation of different levels, transforming it into a contemporary duplex. In fact, it was a simple flat to renovate in a building constructed in 1926 in Gothenburg, a time when this type of flat did not exist, and in a modern way, the height was divided between the reception rooms and the bedrooms, two of which are upstairs, giving it almost the appearance of a town house.
The decor in all the rooms is almost entirely in white, highlighting the brightness of the rooms. The layout is atypical, with the kitchen and dining room on a mezzanine that opens onto the living room. The staircase leading to this mezzanine has become a particularly graphic feature by being painted black. It was the addition of this 21m2 mezzanine that brought the initial surface area of this 70m2 flat to a total surface area of 91m2.
89m2
Cet appartement de 91m2 en duplex au plan contemporain est en vente chez Alvhem
This contemporary 91m2 duplex flat is for sale at Alvhem
Shop the look !




Livres




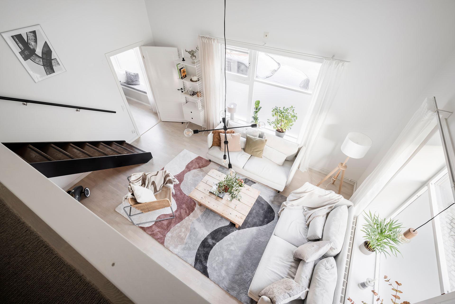


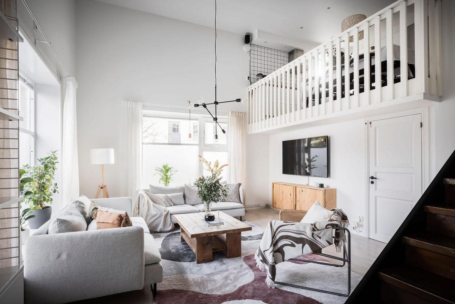
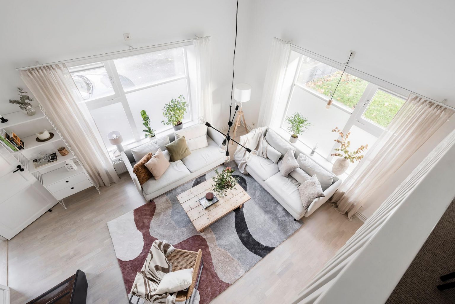
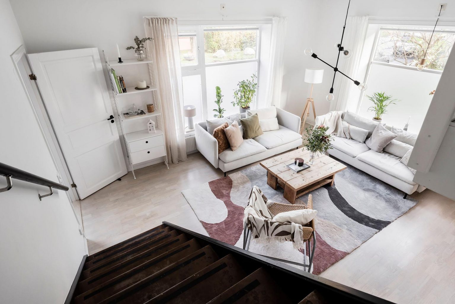
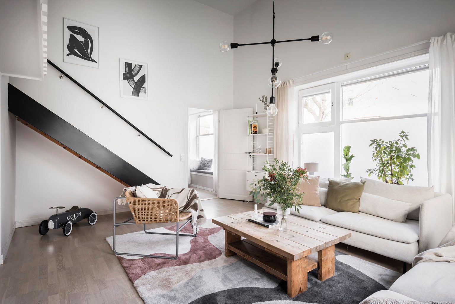
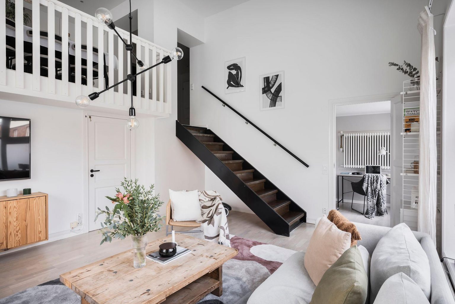
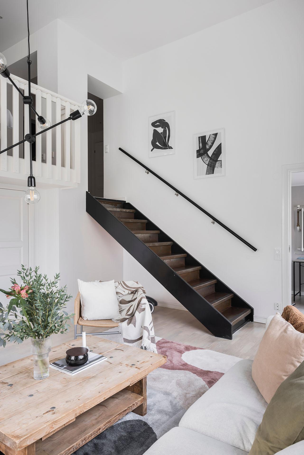
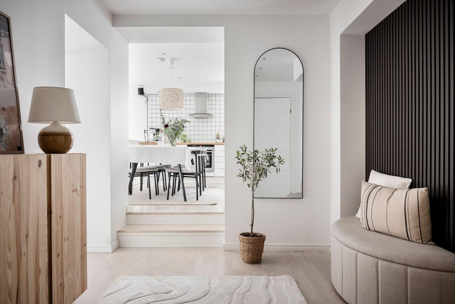
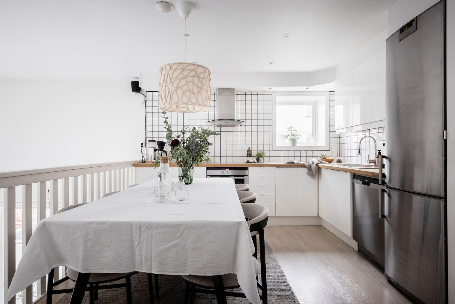
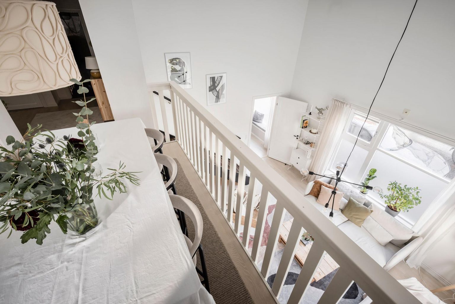
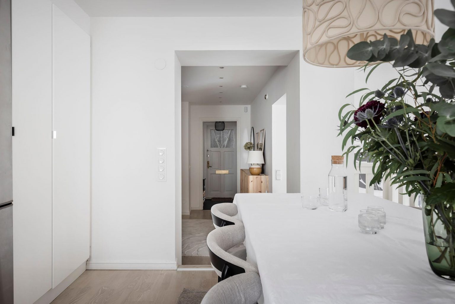
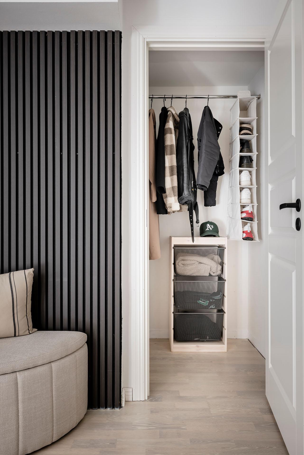
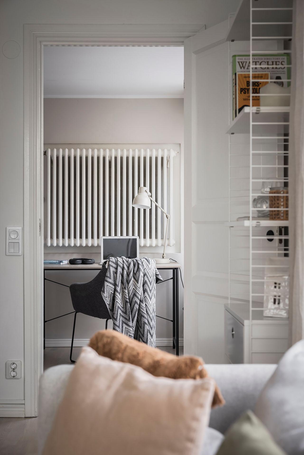
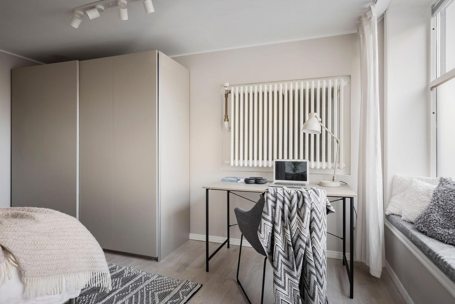
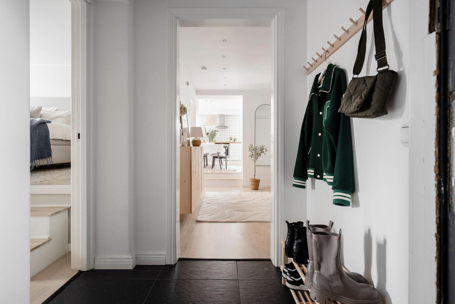
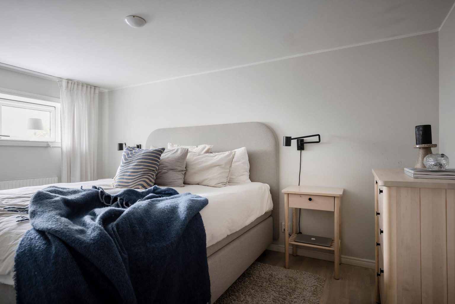
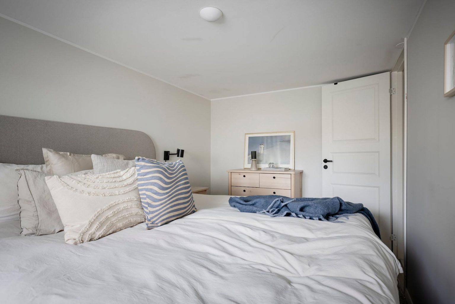
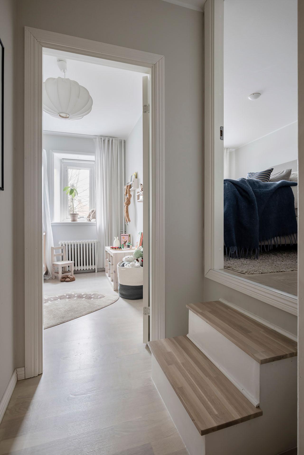
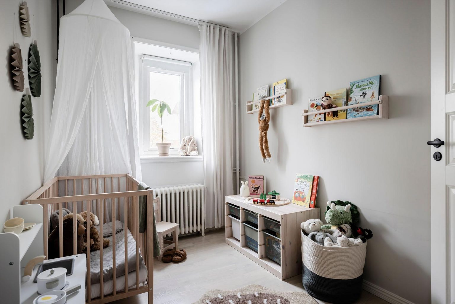

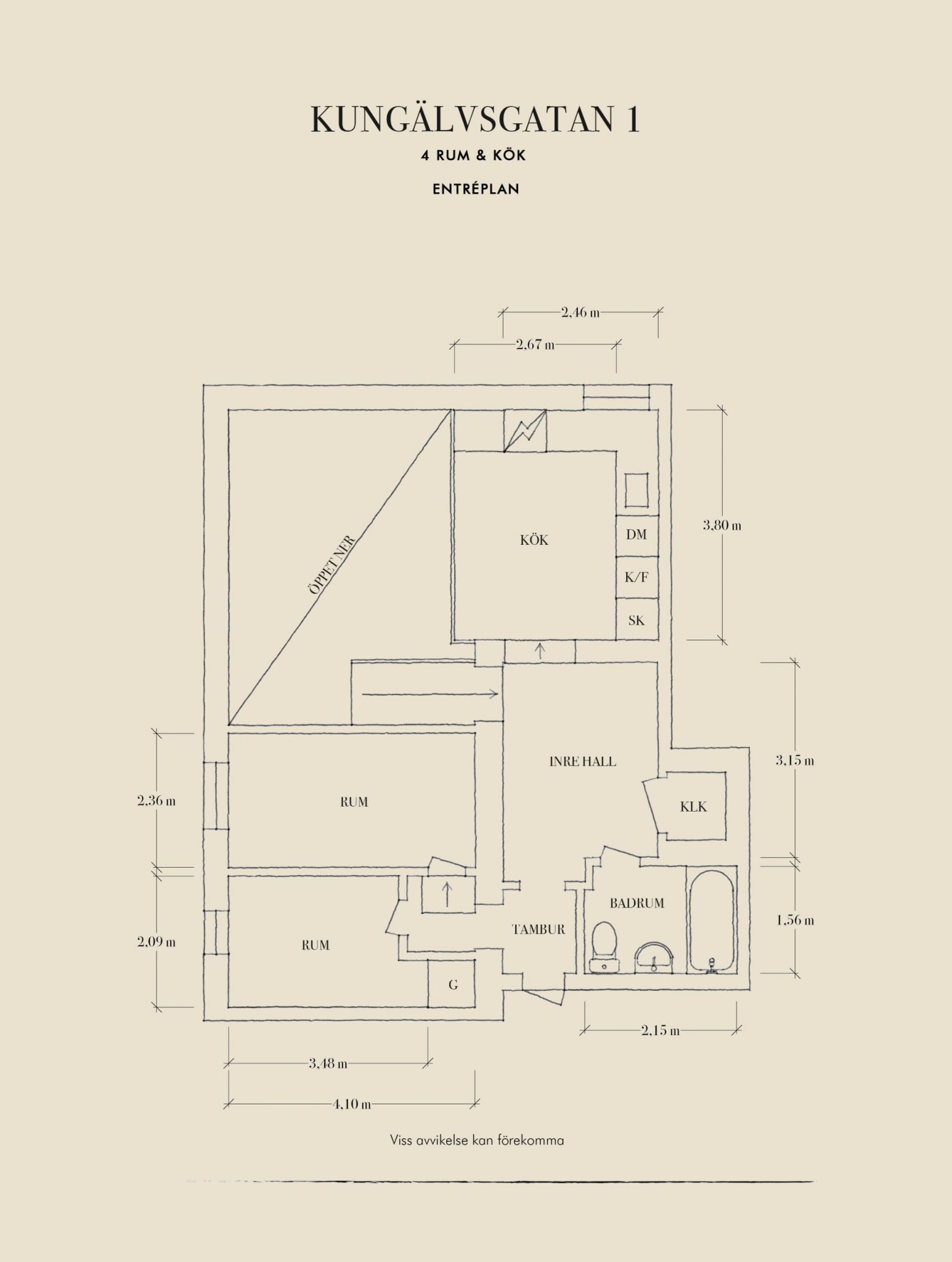
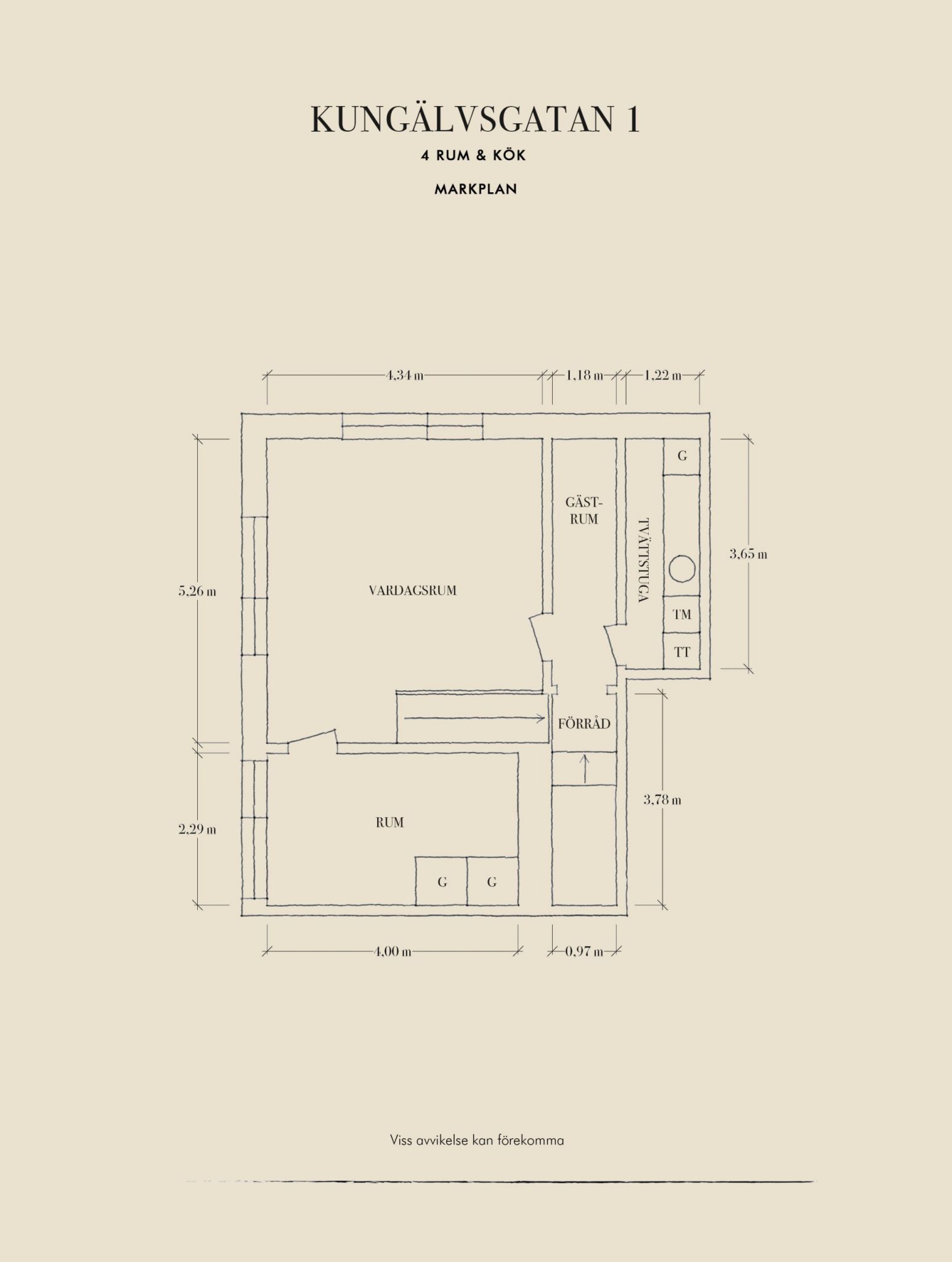



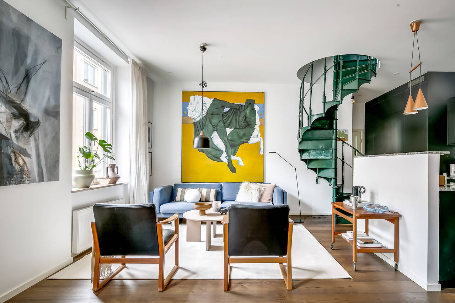
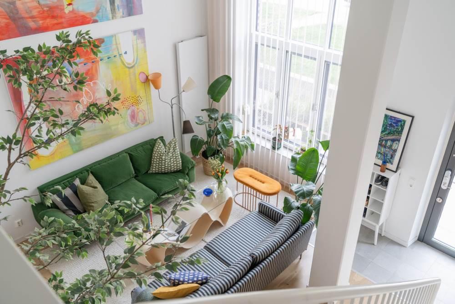
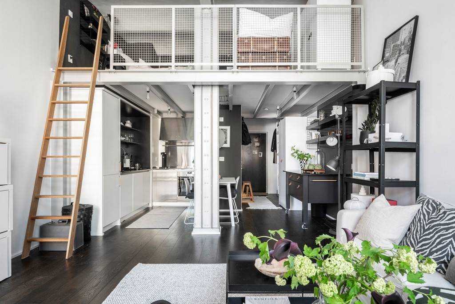
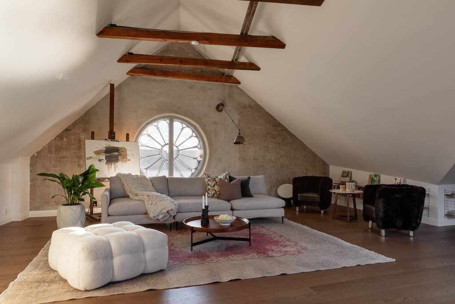
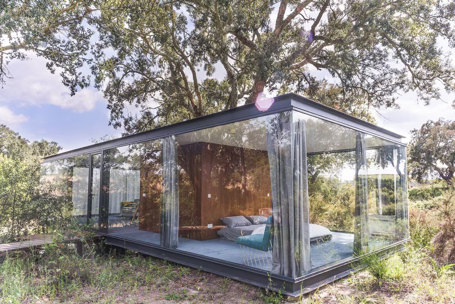
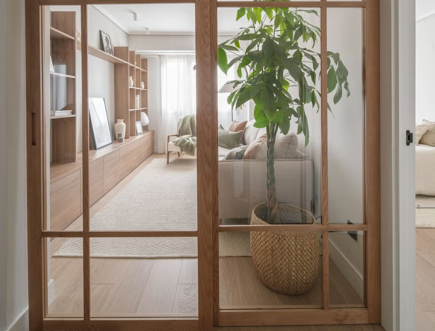
Commentaires