Une maison typique aux portes de Paris rénovée pour une famille par Camille Hermand
Il reste près de la capitale des maisons à faire revivre. Et c'est dans une maison typique aux portes de Paris, qu'une famille a trouvé la perle rare qu'elle recherchait, toutefois totalement à repenser. Elle s'est adressée à l'architecte Camille Hermand pour en faire sa parfaite maison familiale, au style intemporel. La maison, un pavillon du siècle dernier et un atelier, restés intouchés depuis des décennies, se trouve à la Garenne-Colombes et a une surface de 250m2. On peut se rendre compte à la vision des photos "avant" (en bas de l'article", de la différence réalisée avec des travaux.
De sombre et triste, cette maison au fort potentiel est devenue lumineuse et chaleureuse. Le plan du rez-de-chaussée a été entièrement revu. Le salon s’est installé dans le grand atelier et une porte fenêtre mène désormais directement au jardin. La cuisine se découvre dès l’entrée grâce à une paroi en bois à petits carreaux, et a remplacé l’ancienne salle à manger. Son style évoque la nostalgie des temps anciens tout en étant ancrée dans notre époque. Grâce à d’importants travaux de structure, le reste du rez-de-chaussée est ouvert, jouant avec la luminosité de toutes les fenêtres dans de multiples expositions. A l’étage, on trouve les chambres avec leur parquet ancien, au charme désuet. Les salles de bain ont été agrandies et disposent de douches et de baignoire. Pour retrouver cette maison typique aux portes de Paris rénovée pour une famille et tous les projets réalisés par Camille Hermand, cliquez sur ce lien ! Photo © Pauline Le Goff
There are still houses to be revived near the capital. And it was in a typical house on the outskirts of Paris that a family found the rare gem they were looking for, although it needed a complete makeover. They turned to architect Camille Hermand to create the perfect timeless family home. The house, a last-century bungalow and workshop that had remained untouched for decades, is located in La Garenne-Colombes and has a surface area of 250m2. Looking at the ‘before’ photos (at the bottom of the article), you can see just how different the house would have been if it had been renovated.
This house with great potential has gone from being dark and gloomy to being bright and welcoming. The ground floor has been completely redesigned. The living room has been moved into the large workshop, and a French window now leads directly to the garden. The kitchen is visible from the entrance thanks to a small-paned wooden wall, and has replaced the former dining room. Its style evokes the nostalgia of bygone days, while remaining firmly rooted in the present day. Thanks to major structural work, the rest of the ground floor is open plan, playing with the luminosity of all the windows in multiple exposures. Upstairs are the bedrooms, with their old parquet flooring and old-fashioned charm. The bathrooms have been enlarged and feature showers and baths. To find out more about this typical house on the outskirts of Paris, renovated for a family, and all the projects carried out by Camille Hermand, click on this link! Photos © Pauline Le Goff
Avant/Before

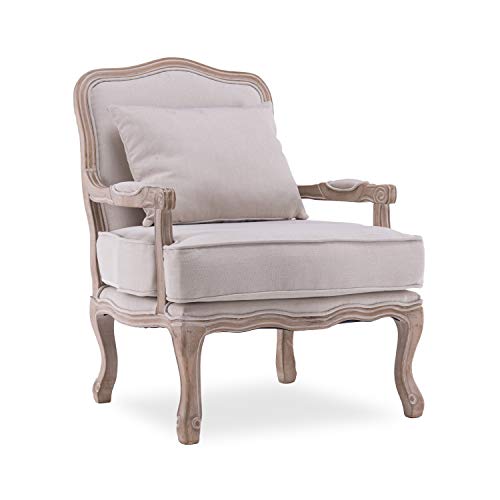
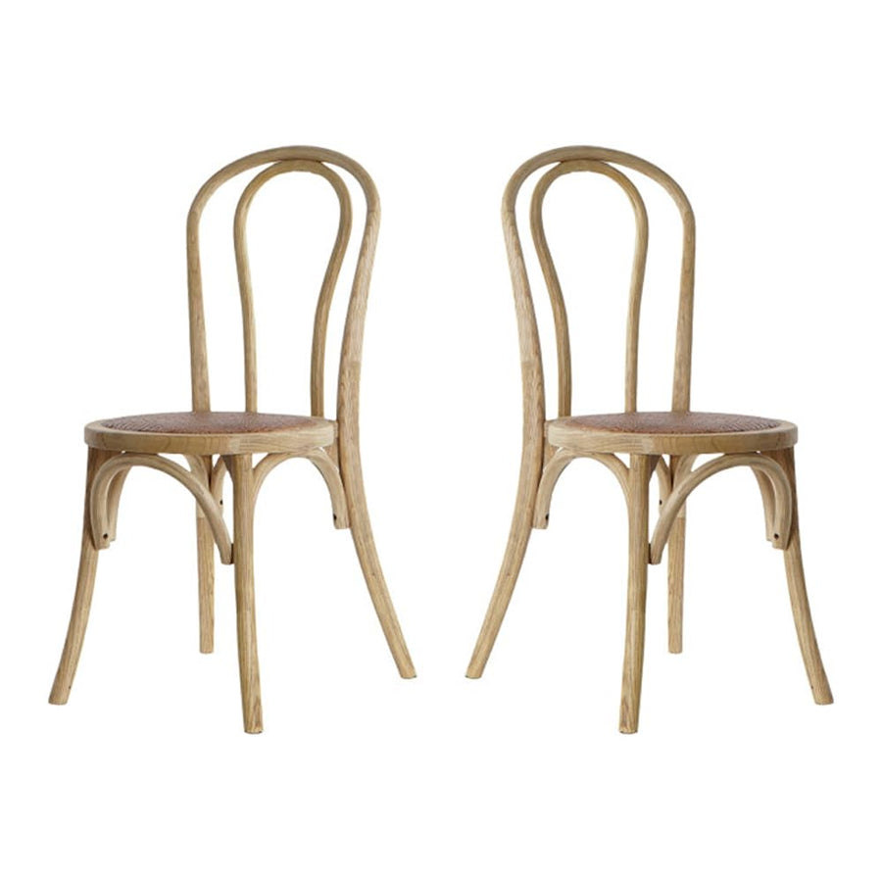
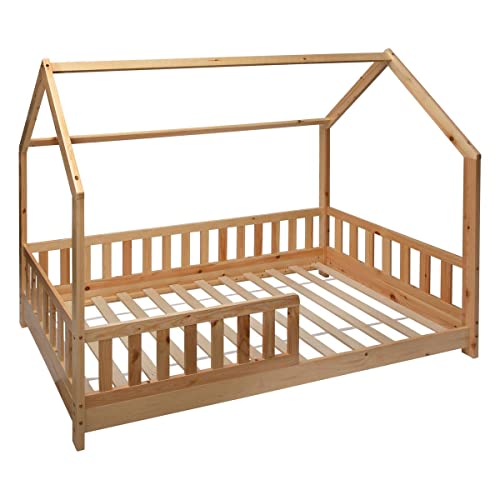
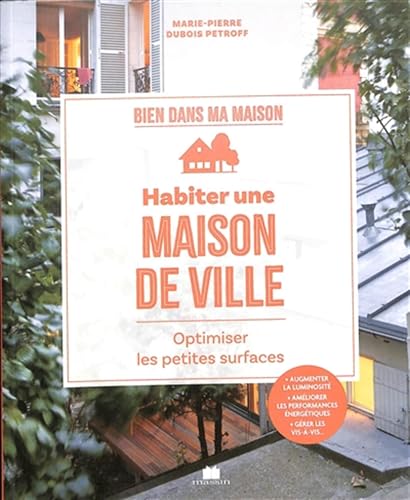
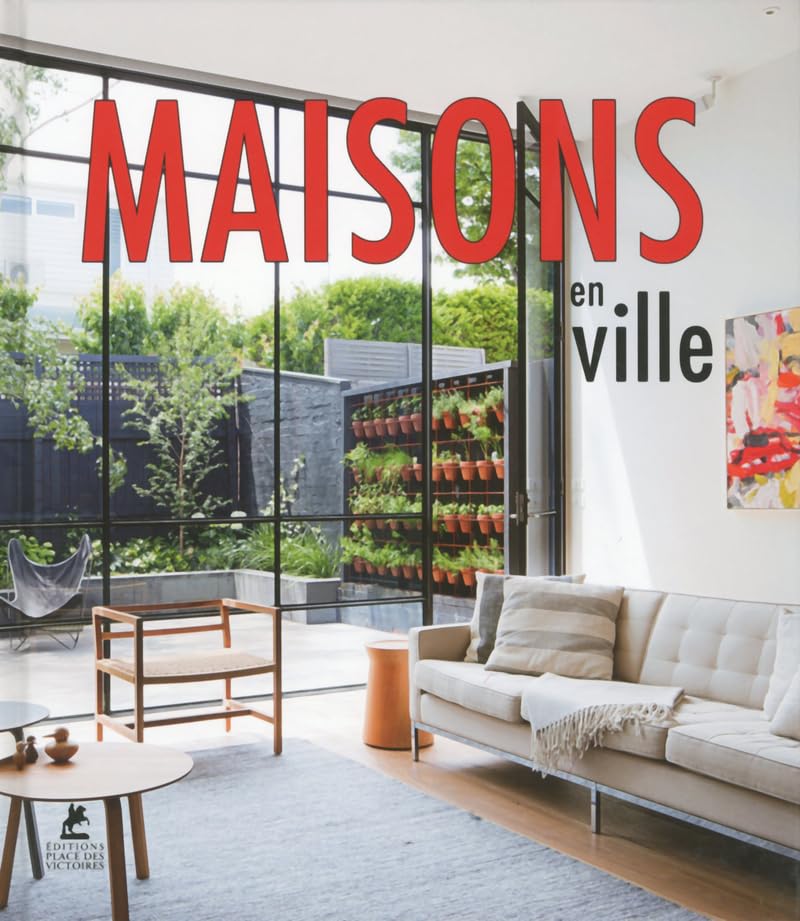
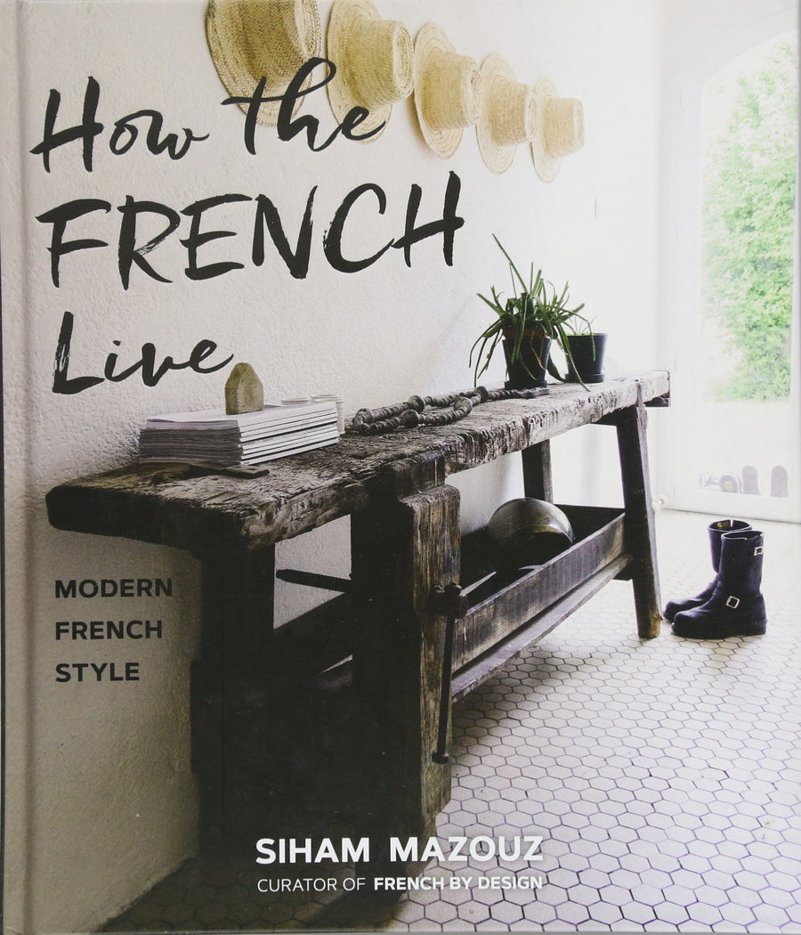
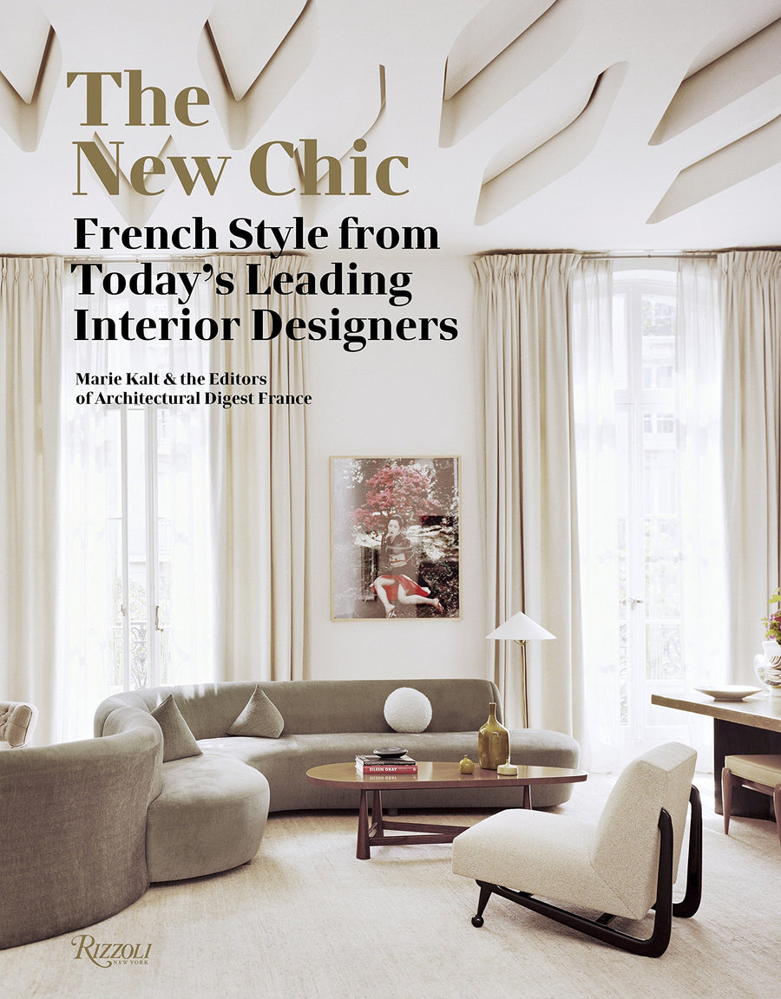
De sombre et triste, cette maison au fort potentiel est devenue lumineuse et chaleureuse. Le plan du rez-de-chaussée a été entièrement revu. Le salon s’est installé dans le grand atelier et une porte fenêtre mène désormais directement au jardin. La cuisine se découvre dès l’entrée grâce à une paroi en bois à petits carreaux, et a remplacé l’ancienne salle à manger. Son style évoque la nostalgie des temps anciens tout en étant ancrée dans notre époque. Grâce à d’importants travaux de structure, le reste du rez-de-chaussée est ouvert, jouant avec la luminosité de toutes les fenêtres dans de multiples expositions. A l’étage, on trouve les chambres avec leur parquet ancien, au charme désuet. Les salles de bain ont été agrandies et disposent de douches et de baignoire. Pour retrouver cette maison typique aux portes de Paris rénovée pour une famille et tous les projets réalisés par Camille Hermand, cliquez sur ce lien ! Photo © Pauline Le Goff
A typical house on the outskirts of Paris renovated for a family by Camille Hermand
There are still houses to be revived near the capital. And it was in a typical house on the outskirts of Paris that a family found the rare gem they were looking for, although it needed a complete makeover. They turned to architect Camille Hermand to create the perfect timeless family home. The house, a last-century bungalow and workshop that had remained untouched for decades, is located in La Garenne-Colombes and has a surface area of 250m2. Looking at the ‘before’ photos (at the bottom of the article), you can see just how different the house would have been if it had been renovated.
This house with great potential has gone from being dark and gloomy to being bright and welcoming. The ground floor has been completely redesigned. The living room has been moved into the large workshop, and a French window now leads directly to the garden. The kitchen is visible from the entrance thanks to a small-paned wooden wall, and has replaced the former dining room. Its style evokes the nostalgia of bygone days, while remaining firmly rooted in the present day. Thanks to major structural work, the rest of the ground floor is open plan, playing with the luminosity of all the windows in multiple exposures. Upstairs are the bedrooms, with their old parquet flooring and old-fashioned charm. The bathrooms have been enlarged and feature showers and baths. To find out more about this typical house on the outskirts of Paris, renovated for a family, and all the projects carried out by Camille Hermand, click on this link! Photos © Pauline Le Goff
Avant/Before
Shop the look !




Livres




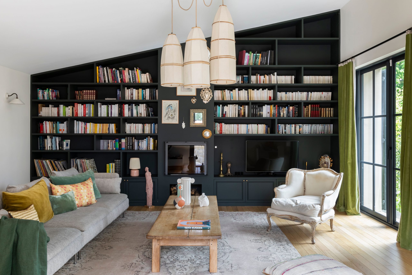

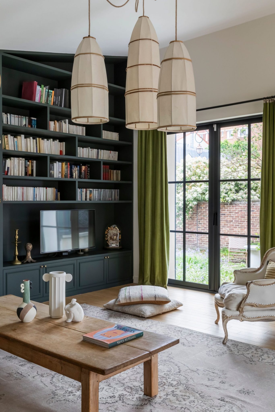
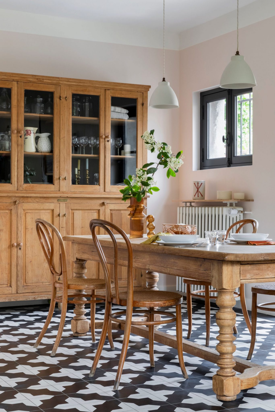
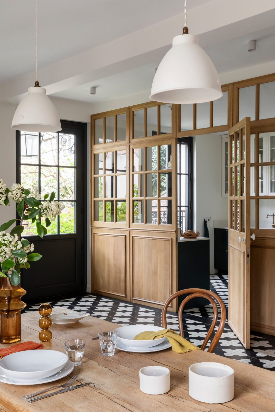
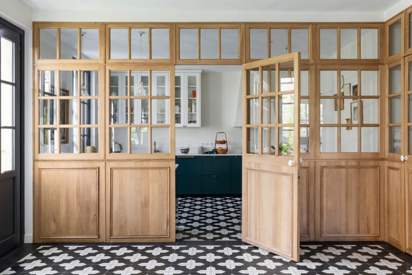
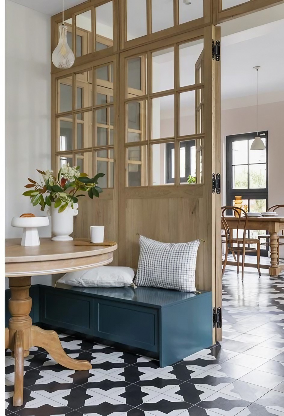
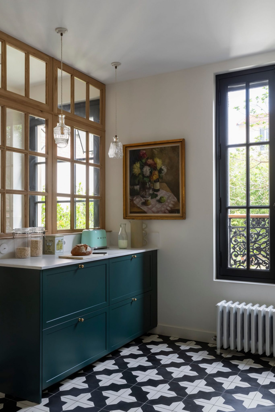
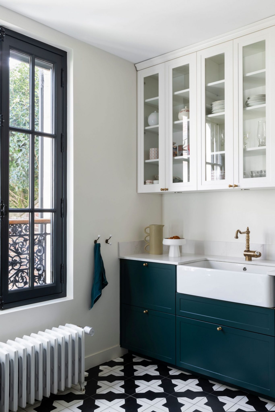
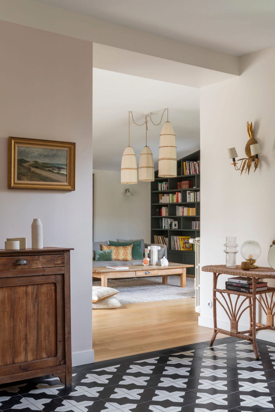
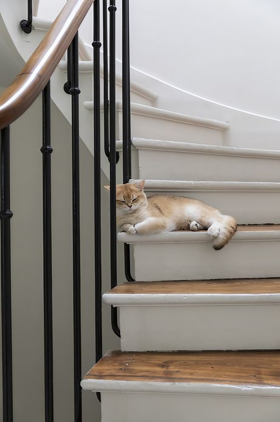
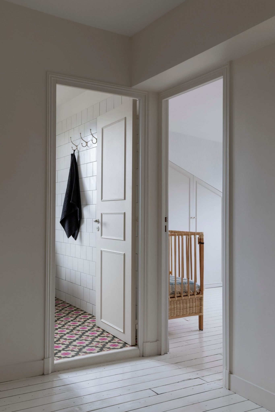
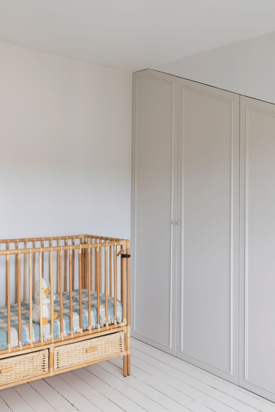
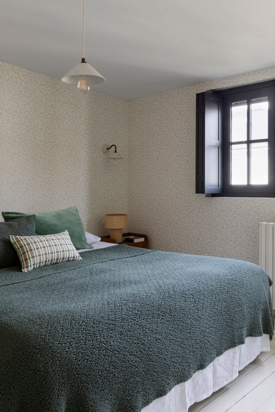
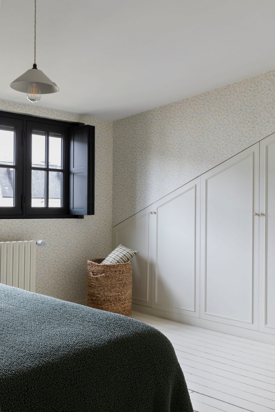
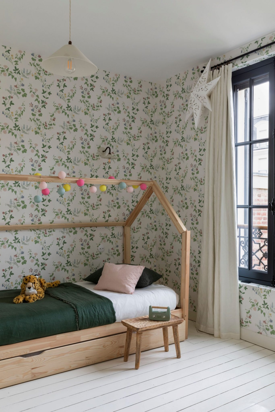
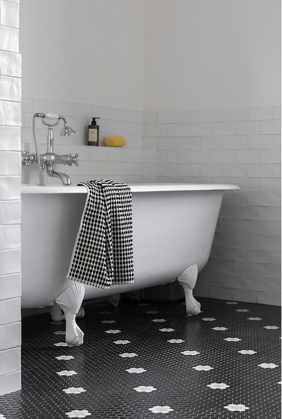
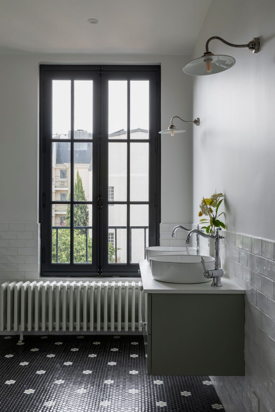
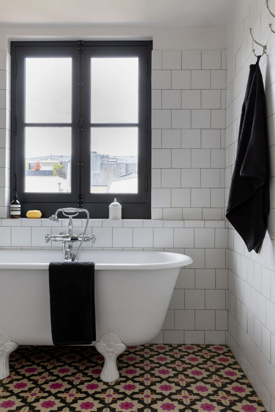
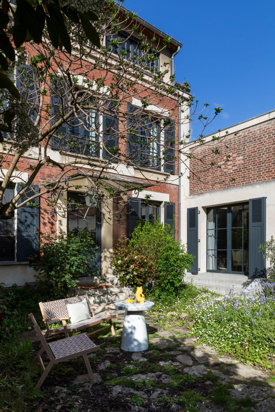
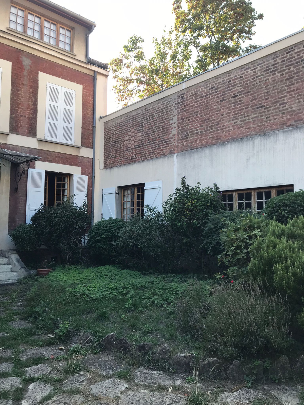
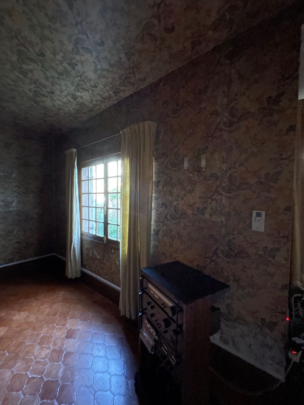
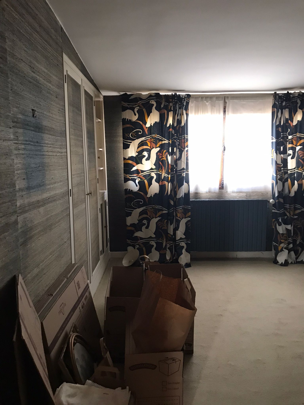



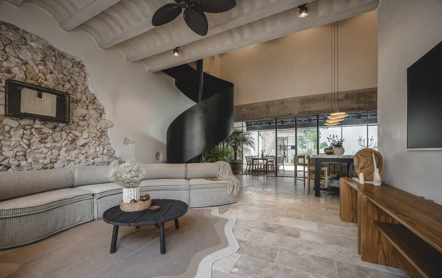
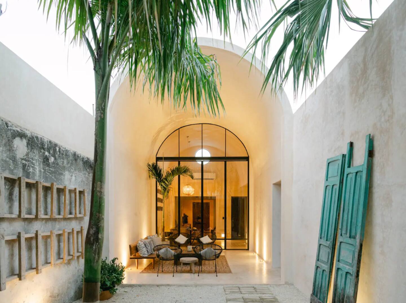
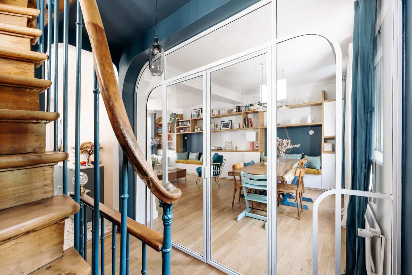
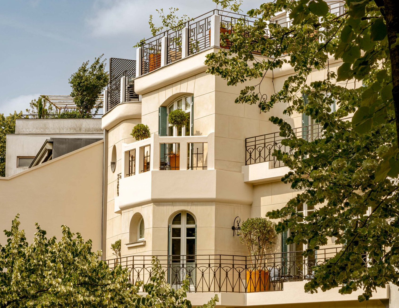
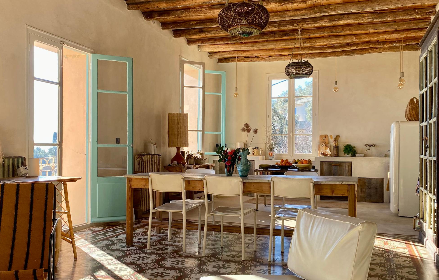
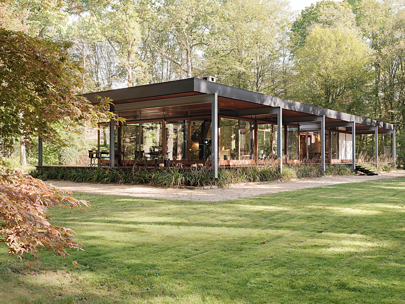
Commentaires