Une maison de ville de 111m2 en duplex rénovée en style contemporain
Dans cette maison de ville de 111m2 en duplex, la rénovation effectuée par les professionnels de Estudio Yama a permis d'ouvrir les volumes en style contemporain. La maison située à Buenos Aires en Argentine, ne possède pas de jardin, mais un bel extérieur de 50m2, une terrasse qui a été également mise en valeur lors de cette rénovation. L' esthétique contemporaine rend hommage à la lumière, et l'ouverture des espaces sans oublier son esprit d'origine.
Situé dans le quartier de Saavedra, la maison a bénéficié d'une rénovation qui a respecté sa structure originale, sur deux niveaux, mais en réorganisant les pièces. Désormais, la cuisine, la salle à manger et le salon sont situés au même niveau, et donnent sur la terrasse. L'escalier mène aux chambres et salles de bain, à l'étage inférieur. La palette de matériaux est chaleureuse, grâce à la grande présence du bois qui cohabite avec un sol en ciment poli, et des structures métalliques apparentes. La toiture en métal blanc a conservé sa pente initiale, mais des puits de lumière ont été créés afin d'illuminer au mieux les espaces intérieurs de cette maison de ville de 111m2 en duplex. Photo : Albano García
In this 111m2 duplex townhouse, the renovation work carried out by the professionals at Estudio Yama has opened up the rooms in a contemporary style. The house, located in Buenos Aires, Argentina, does not have a garden, but it does have a beautiful 50m2 exterior, a terrace that was also enhanced during the renovation. The contemporary design pays tribute to the light and openness of the spaces, without forgetting its original spirit.
Situated in the Saavedra district, the house has benefited from a renovation that has respected its original structure, on two levels, but reorganised the rooms. The kitchen, dining room and living room are now on the same level, opening onto the terrace. The staircase leads to the bedrooms and bathrooms on the lower floor. The palette of materials is warm and welcoming, thanks to the strong presence of wood, which coexists with a polished cement floor and exposed metal structures. The white metal roof has retained its original slope, but skylights have been created to bring light into the interior spaces of this 111m2 duplex townhouse. Photo: Albano García
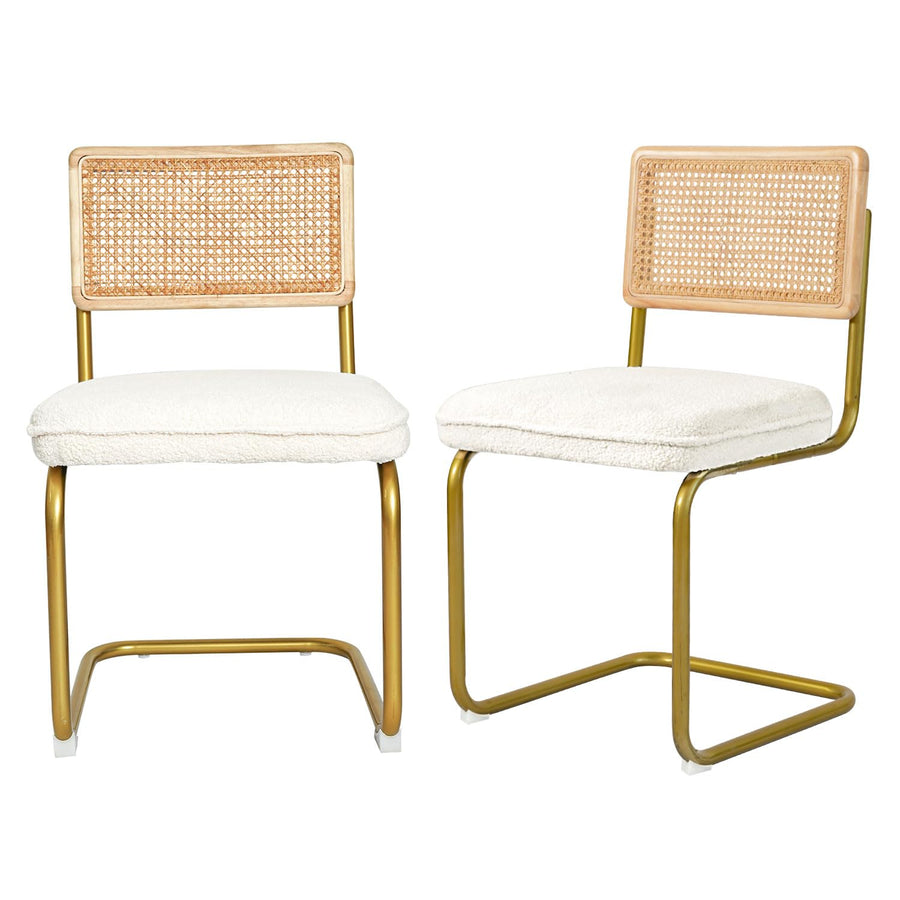

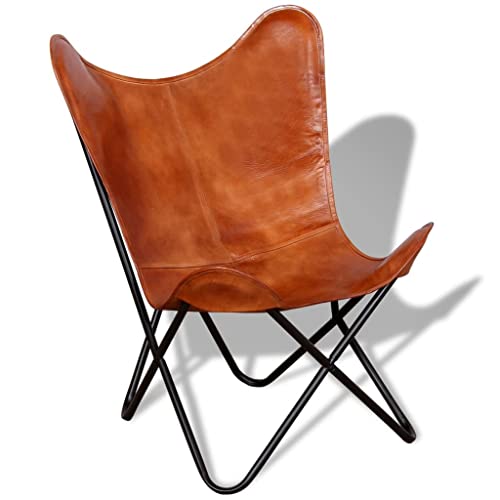
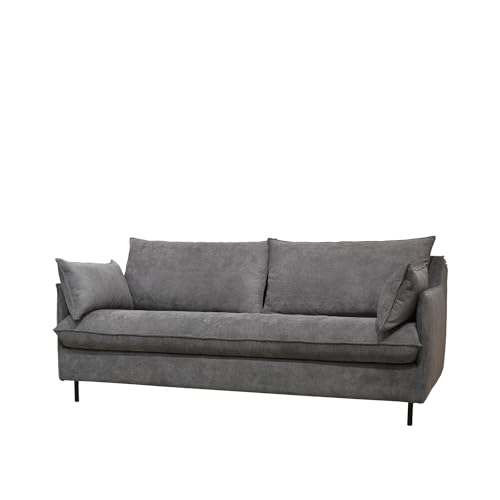
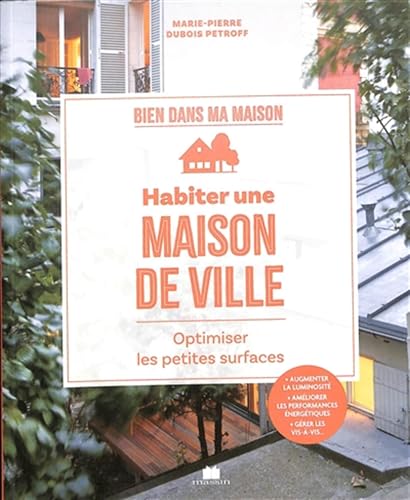
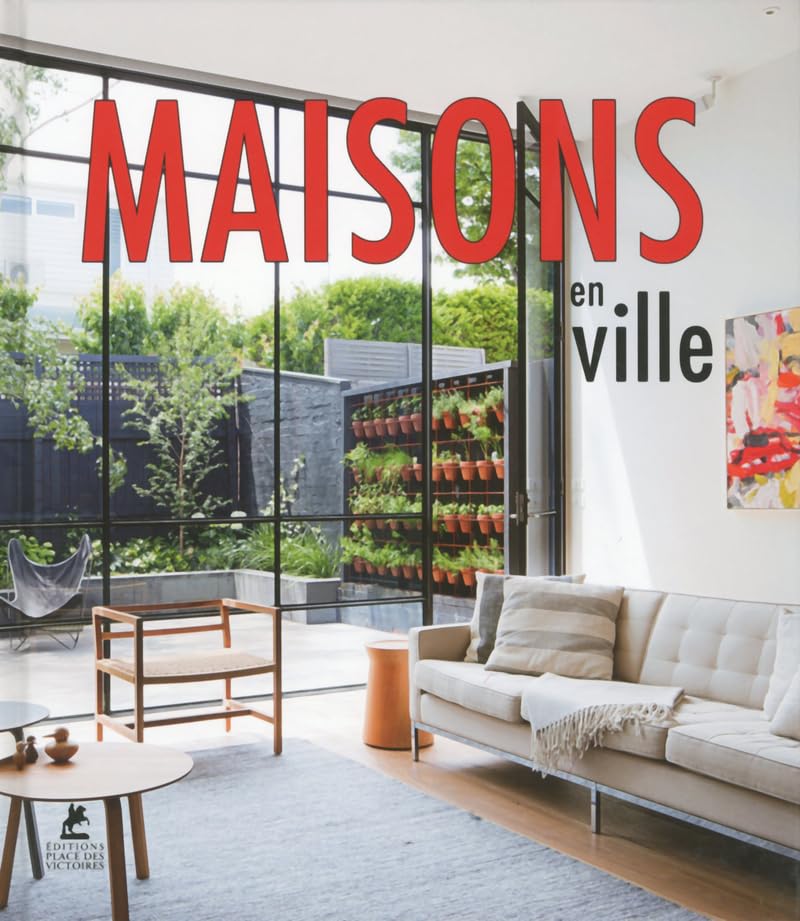
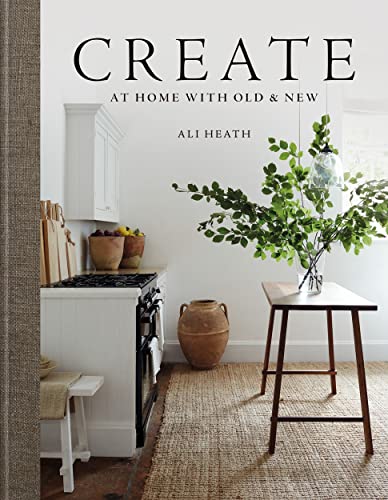

Situé dans le quartier de Saavedra, la maison a bénéficié d'une rénovation qui a respecté sa structure originale, sur deux niveaux, mais en réorganisant les pièces. Désormais, la cuisine, la salle à manger et le salon sont situés au même niveau, et donnent sur la terrasse. L'escalier mène aux chambres et salles de bain, à l'étage inférieur. La palette de matériaux est chaleureuse, grâce à la grande présence du bois qui cohabite avec un sol en ciment poli, et des structures métalliques apparentes. La toiture en métal blanc a conservé sa pente initiale, mais des puits de lumière ont été créés afin d'illuminer au mieux les espaces intérieurs de cette maison de ville de 111m2 en duplex. Photo : Albano García
A 111m2 duplex town house renovated in contemporary style
In this 111m2 duplex townhouse, the renovation work carried out by the professionals at Estudio Yama has opened up the rooms in a contemporary style. The house, located in Buenos Aires, Argentina, does not have a garden, but it does have a beautiful 50m2 exterior, a terrace that was also enhanced during the renovation. The contemporary design pays tribute to the light and openness of the spaces, without forgetting its original spirit.
Situated in the Saavedra district, the house has benefited from a renovation that has respected its original structure, on two levels, but reorganised the rooms. The kitchen, dining room and living room are now on the same level, opening onto the terrace. The staircase leads to the bedrooms and bathrooms on the lower floor. The palette of materials is warm and welcoming, thanks to the strong presence of wood, which coexists with a polished cement floor and exposed metal structures. The white metal roof has retained its original slope, but skylights have been created to bring light into the interior spaces of this 111m2 duplex townhouse. Photo: Albano García
Shop the look !




Livres




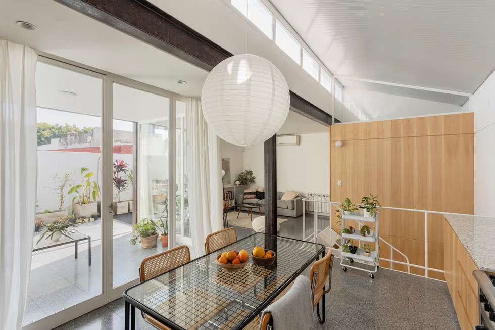

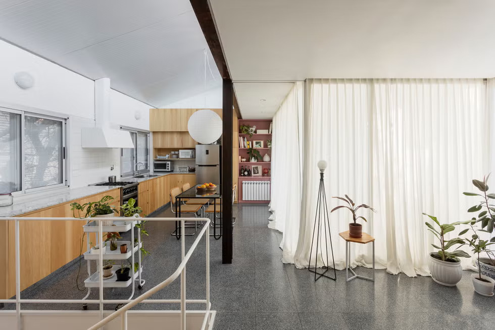
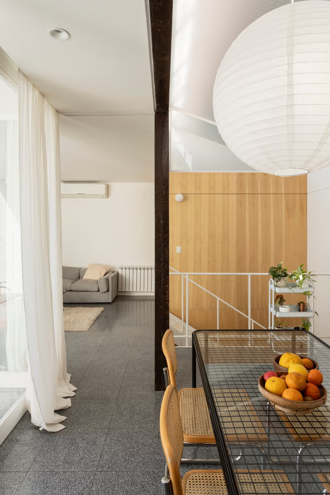
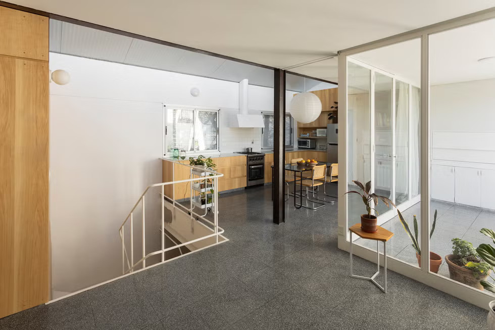
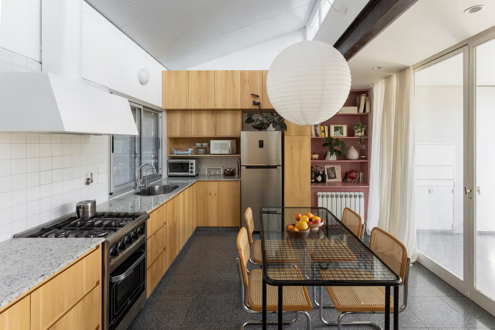
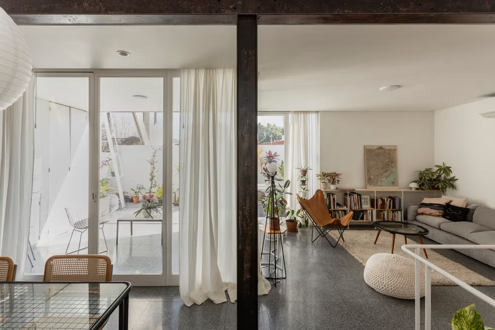
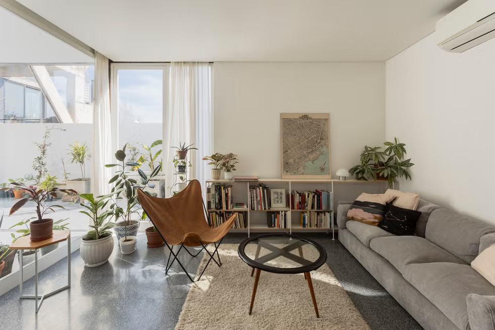
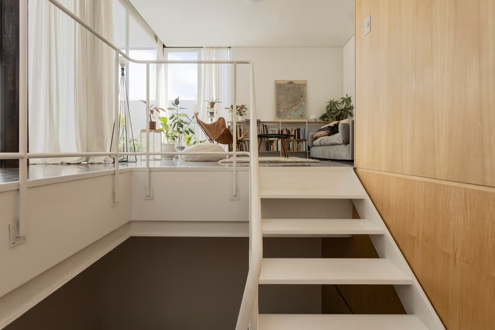
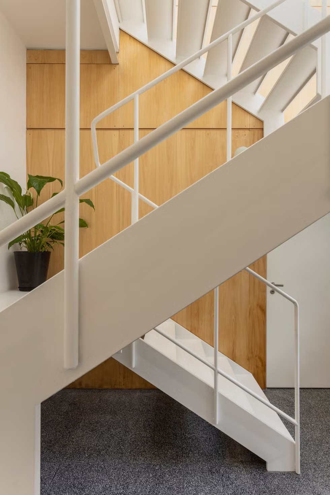
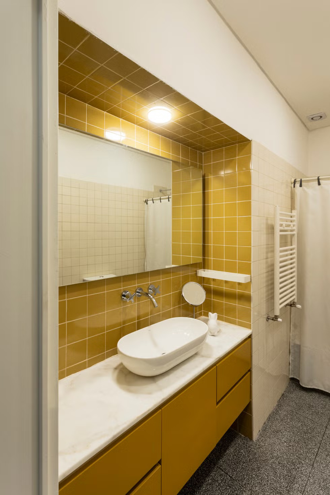
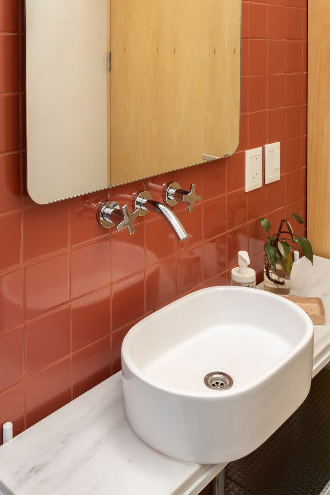
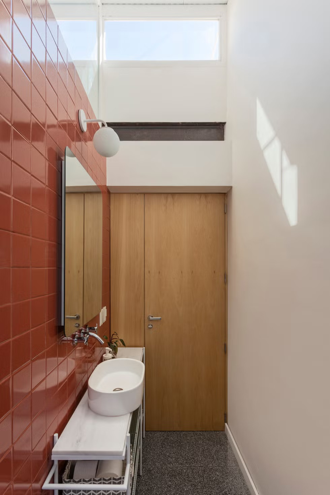
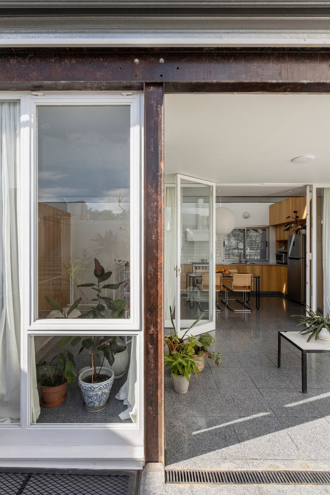
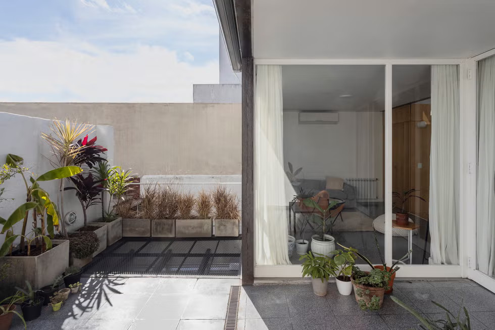
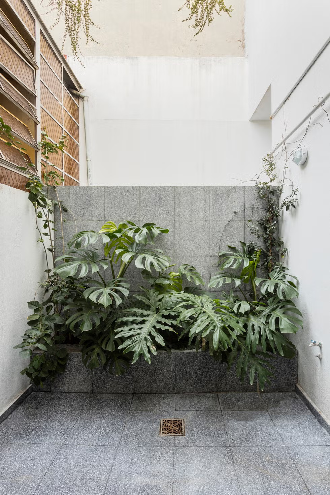
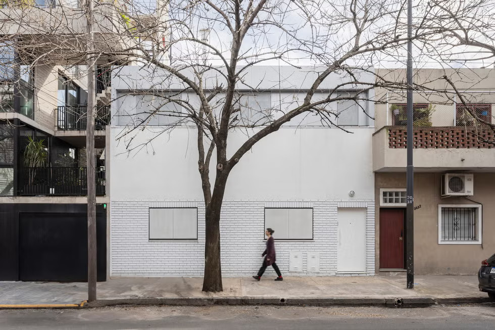



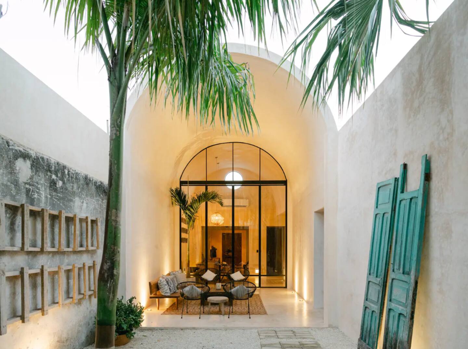
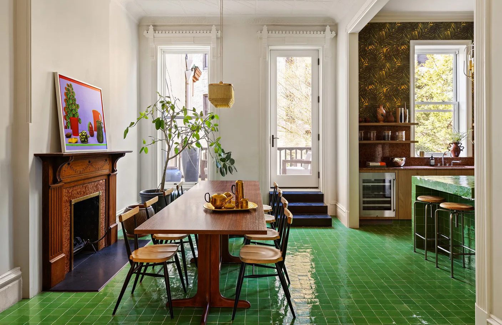
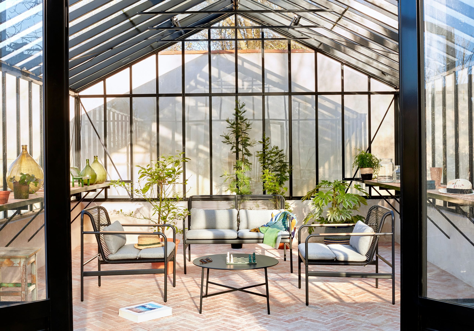
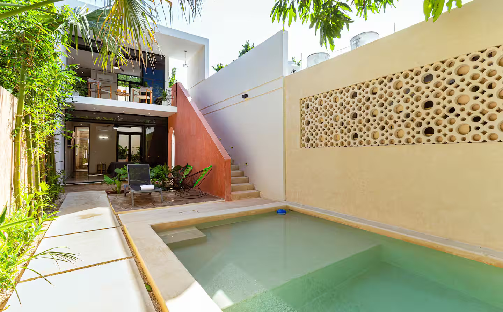
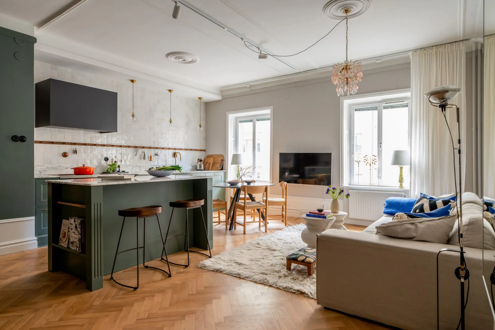
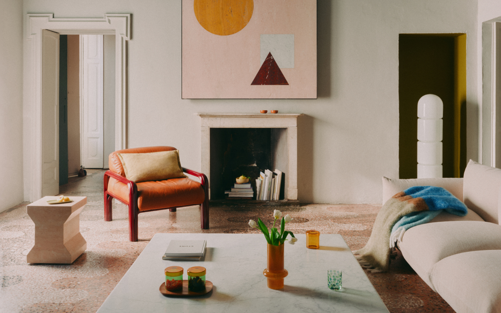
Commentaires