Une verrière en bois à parois coulissantes pour séparer la cuisine du salon
Les architectes d'intérieur de Wood Estudio qui ont été chargés de la rénovation de cet appartement en Espagne ont choisi d'installer une verrière en bois à parois coulissantes pour séparer la cuisine du salon. Ainsi, on garde l'impression d'espace, et on bénéficie ici d'une double orientation qui met la lumière en valeur. Les propriétaires de cet appartement d'une surface d'environ 90m2 plus une terrasse de 17m2 cherchaient avant tout des espaces connectés, chaleureux et fonctionnels.
L'utilisation du bois clair est au centre de l'aménagement de l'appartement. On le retrouve dans toutes les pièces. Tout d'abord bien entendu avec cette verrière en bois à parois coulissantes, mais également sur les murs, utilisé pour le mobilier, et les sols. C'est un véritable mur de verre qui sépare la cuisine du salon, avec deux portes également coulissantes en verre qui facilitent la circulation entre les différentes zones. Le hall d'entrée, auparavant sombre bénéficie également d'une nouvelle arrivée de lumière grâce à l'installation d''une cloison vitrée fixe au dessus du banc, entre elle et une autre pièce de l'appartement. Photo : Vicugo Studio
The Wood Estudio interior architects responsible for renovating this flat in Spain chose to install a wooden glass panel with sliding walls to separate the kitchen from the living room. In this way, the impression of space is maintained, and the dual orientation of the room makes the most of the light. The owners of this flat, which has a surface area of around 90m2 plus a 17m2 terrace, were above all looking for spaces that were connected, warm and functional.
The use of light-coloured wood is central to the flat's design. It can be found in every room. First and foremost, of course, with this wooden sliding glass panel, but also on the walls, used for the furniture, and on the floors. It is a real wall of glass that separates the kitchen from the living room, with two sliding glass doors that facilitate movement between the different areas. The previously dark entrance hall also benefits from a new influx of light thanks to the installation of a fixed glass partition above the bench, between it and another room in the flat. Photo: Vicugo Studio
Source : Nuevo Estilo

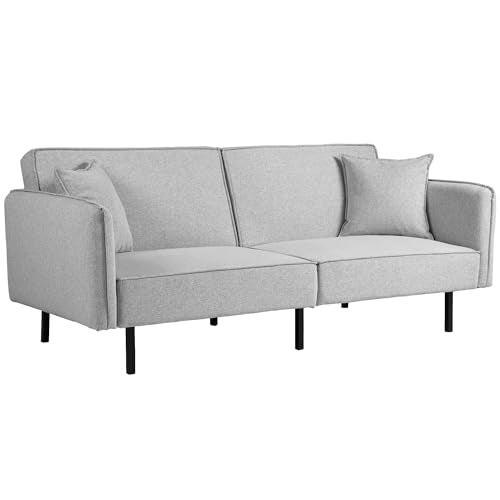
![[en.casa] Table Basse Ronde avec Plateau Amovible Panneaux de Particules Textile Métal Couleur Bois Gris Noir 40 x 60 cm](https://shop.planete-deco.fr/cdn/shop/products/41Y1qKvU39L_900x.jpg?v=1584344015)
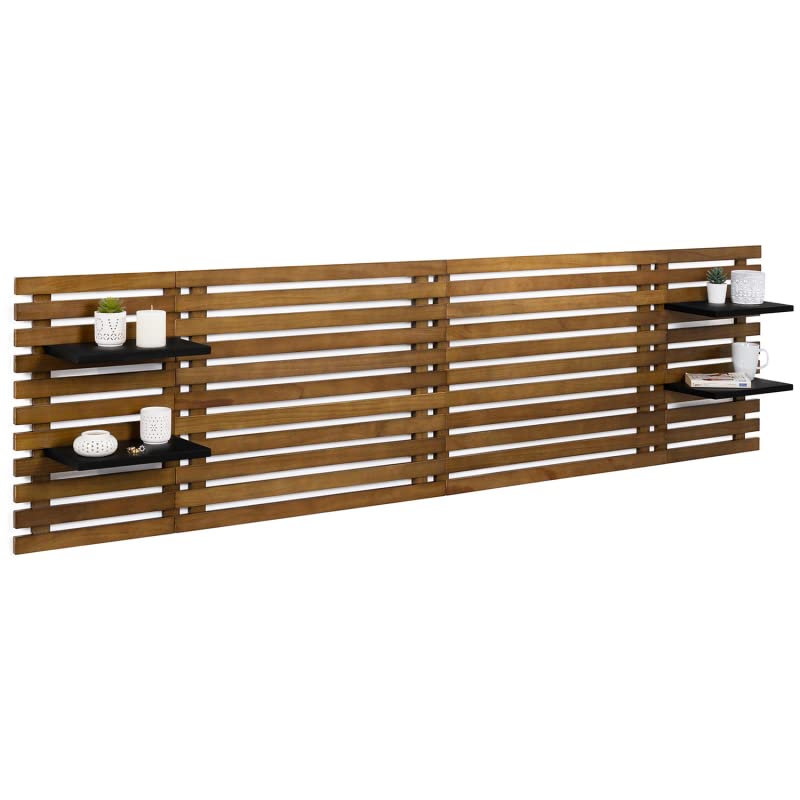
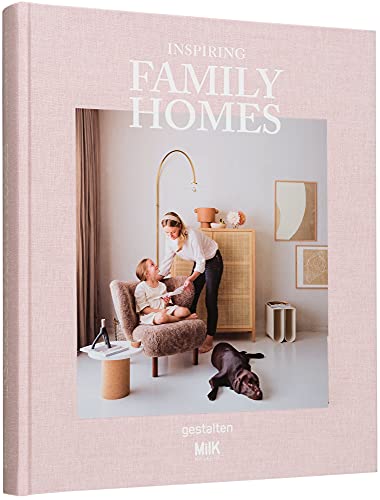

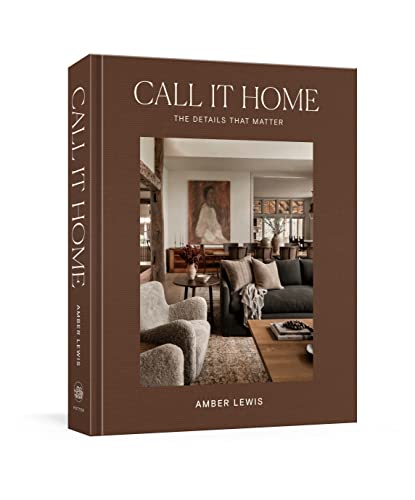
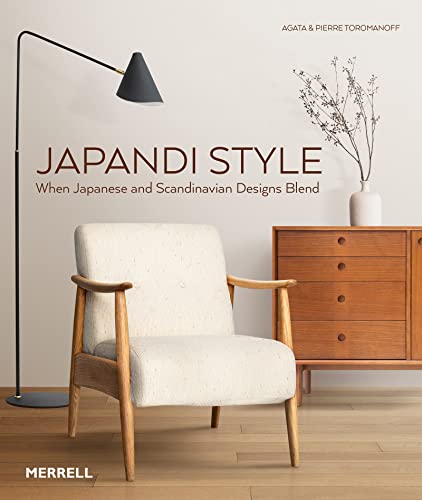
L'utilisation du bois clair est au centre de l'aménagement de l'appartement. On le retrouve dans toutes les pièces. Tout d'abord bien entendu avec cette verrière en bois à parois coulissantes, mais également sur les murs, utilisé pour le mobilier, et les sols. C'est un véritable mur de verre qui sépare la cuisine du salon, avec deux portes également coulissantes en verre qui facilitent la circulation entre les différentes zones. Le hall d'entrée, auparavant sombre bénéficie également d'une nouvelle arrivée de lumière grâce à l'installation d''une cloison vitrée fixe au dessus du banc, entre elle et une autre pièce de l'appartement. Photo : Vicugo Studio
A wooden glass panel with sliding walls to separate the kitchen from the living room
The Wood Estudio interior architects responsible for renovating this flat in Spain chose to install a wooden glass panel with sliding walls to separate the kitchen from the living room. In this way, the impression of space is maintained, and the dual orientation of the room makes the most of the light. The owners of this flat, which has a surface area of around 90m2 plus a 17m2 terrace, were above all looking for spaces that were connected, warm and functional.
The use of light-coloured wood is central to the flat's design. It can be found in every room. First and foremost, of course, with this wooden sliding glass panel, but also on the walls, used for the furniture, and on the floors. It is a real wall of glass that separates the kitchen from the living room, with two sliding glass doors that facilitate movement between the different areas. The previously dark entrance hall also benefits from a new influx of light thanks to the installation of a fixed glass partition above the bench, between it and another room in the flat. Photo: Vicugo Studio
Source : Nuevo Estilo
Shop the look !


![[en.casa] Table Basse Ronde avec Plateau Amovible Panneaux de Particules Textile Métal Couleur Bois Gris Noir 40 x 60 cm](https://shop.planete-deco.fr/cdn/shop/products/41Y1qKvU39L_900x.jpg?v=1584344015)

Livres




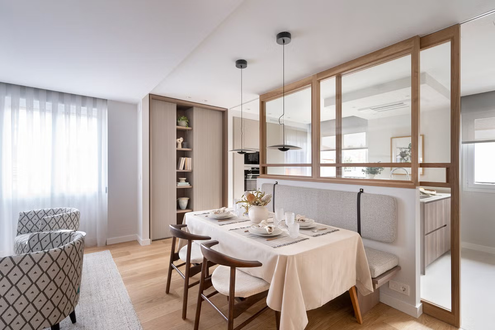

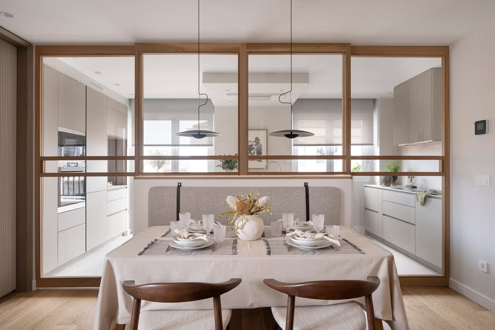

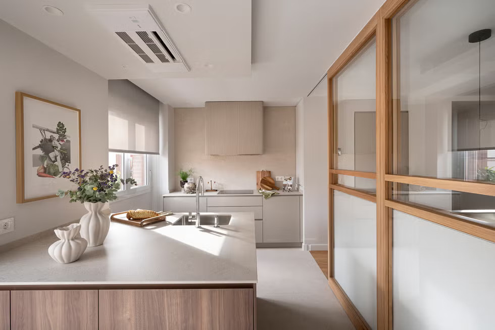
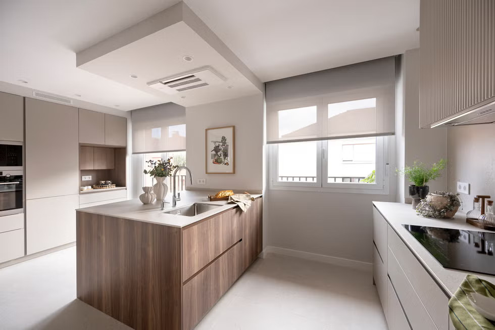
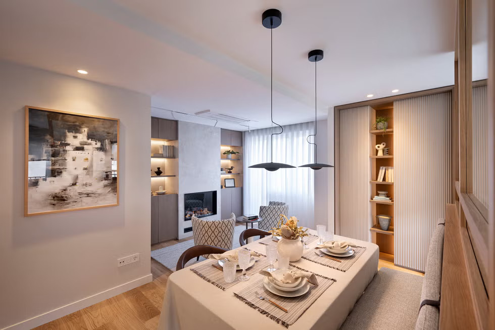
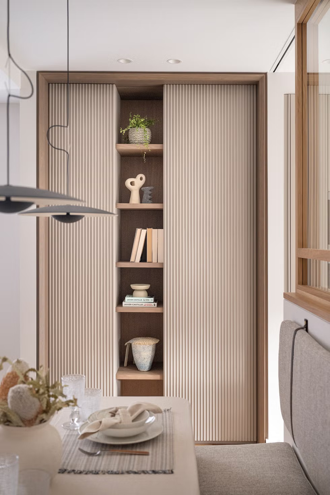
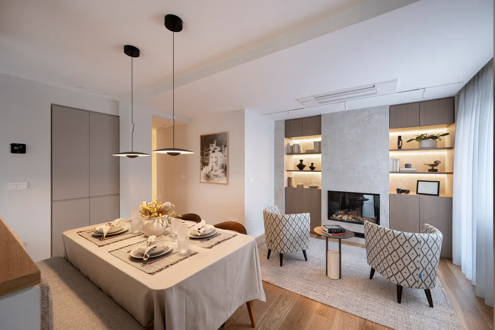
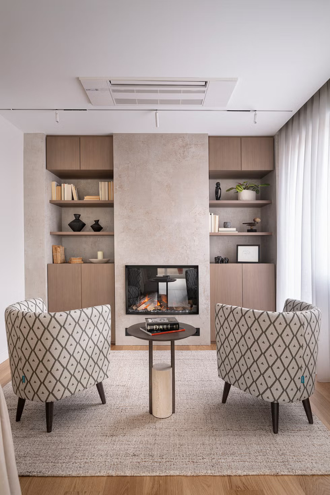
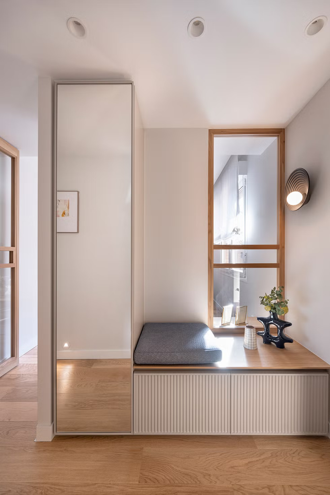

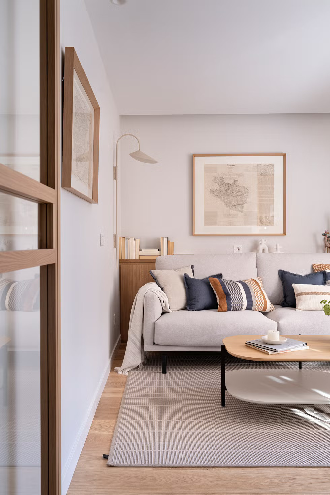
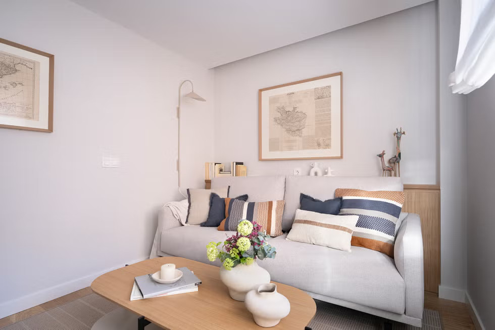
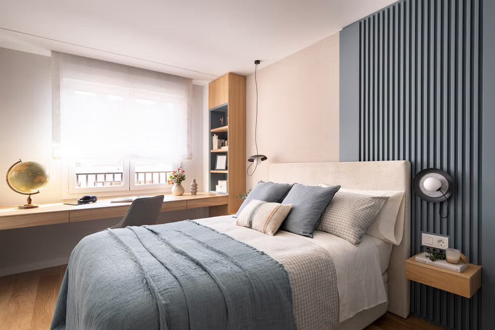
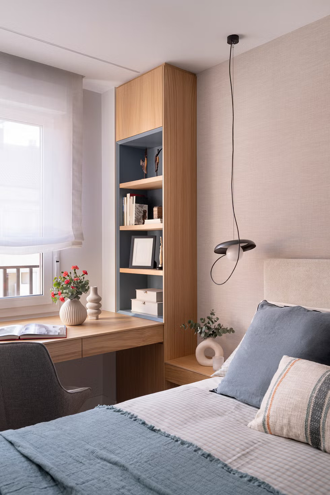
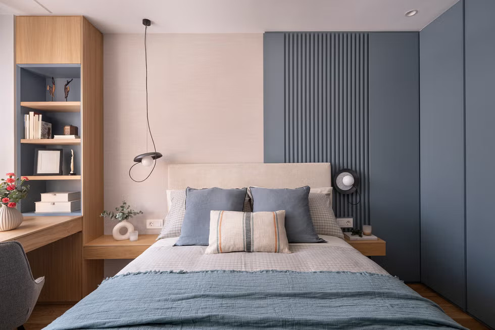
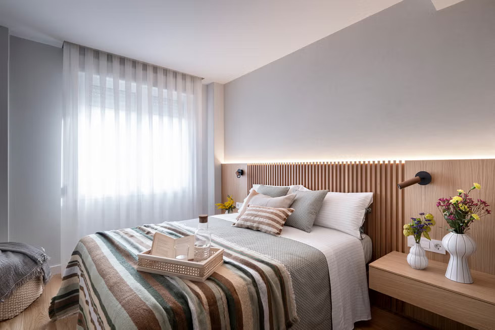
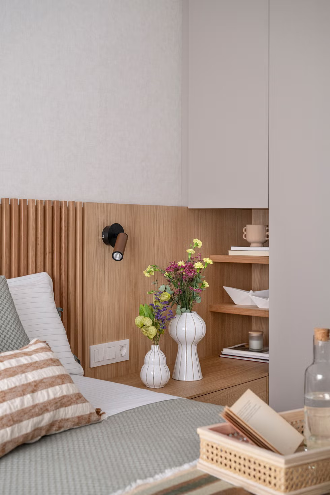

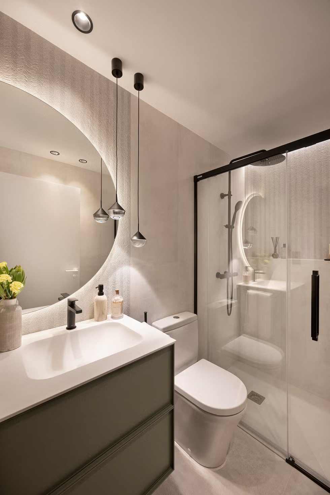
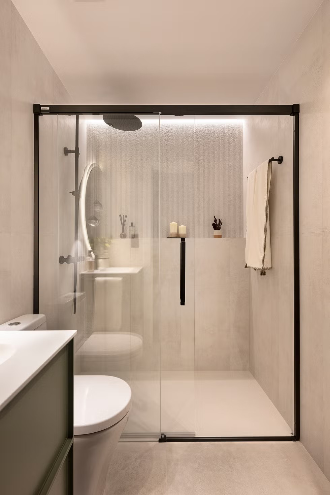




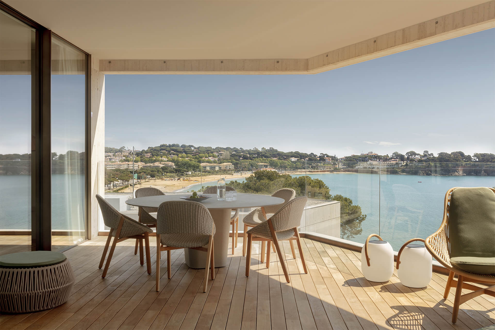
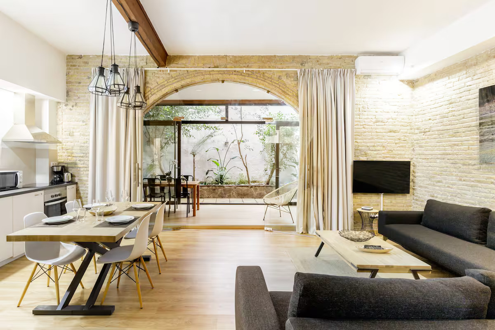
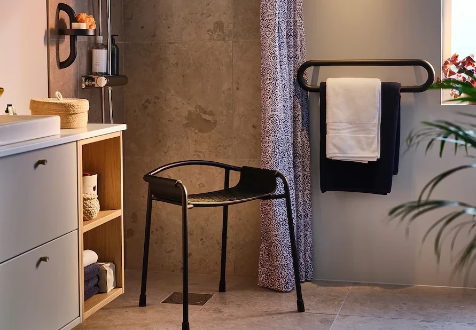
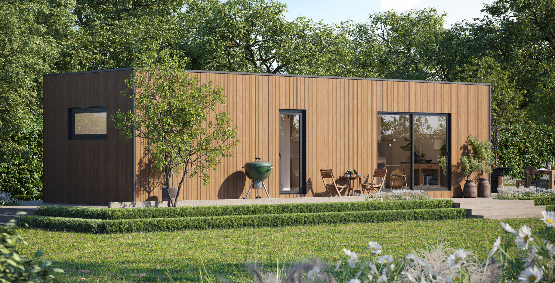

Commentaires