Un appartement vintage dans une ancienne église organisé sur deux niveaux
Les églises transformées en logements ont parfois une allure un peu trop impressionnante pour qu'on s'y sente à l'aise. Mais à l'ouest de Stockholm, dans le quartier résidentiel de Gröndal, ce trois-pièces, un appartement vintage dans une ancienne église est un lieu chaleureux et accueillant, où l'on se sent immédiatement à l'aise. Le bâtiment date de 1906, et l'appartement est situé dans les deux derniers niveaux, avec un volume bas de 1,65m récupéré dans les anciens combles. Il possède également un balcon.
La grande pièce est un espace fantastique qui reçoit la lumière de trois directions et dont l'atmosphère allie le charme historique à la fonctionnalité moderne. Sa surface est d'environ 45m2 et on y découvre la cuisine dans des tons bleu-gris avec son plan de travail en chêne peint en noir et un piano de cuisson de couleur bleue. On y trouve l' espace salle à manger qui donne sur le salon, où est installé un poêle à bois. Depuis la salle à manger, on accède directement au joli petit balcon. Un escalier sur mesure avec rangements en chêne massif et fer forgé noir mène aux combles où est installé la chambre parentale, minimaliste étant donné sa faible hauteur sous plafond.
Churches transformed into homes can sometimes look a little too impressive to make you feel at home. But in the west of Stockholm, in the residential district of Gröndal, this two-bedroom, vintage flat in a former church is a warm and welcoming place where you immediately feel at home. The building dates from 1906, and the flat is located on the top two floors, with a low volume of 1.65m recovered from the former attic. It also has a balcony.
The great room is a fantastic space that receives light from three directions and has an atmosphere that combines historic charm with modern functionality. With a surface area of around 45m2, it features a blue-grey kitchen with a black-painted oak worktop and a blue cooking range. The dining area opens onto the lounge, where there is a wood-burning stove. From the dining room, there is direct access to the pretty little balcony. A bespoke staircase with solid oak and black wrought iron storage leads up to the attic where the minimalist master bedroom is installed, given its low ceilings.
76m2
Cet appartement vintage dans une ancienne église est en vente chez Historiska
This vintage flat in a former church is on sale at Historiska
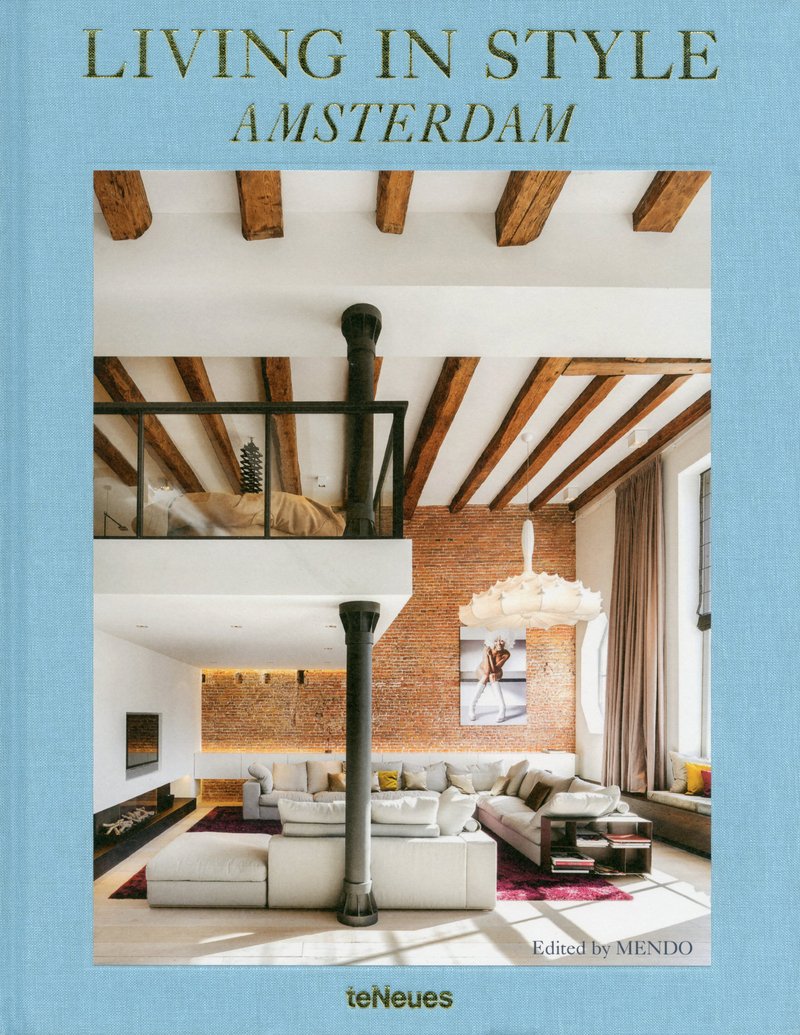
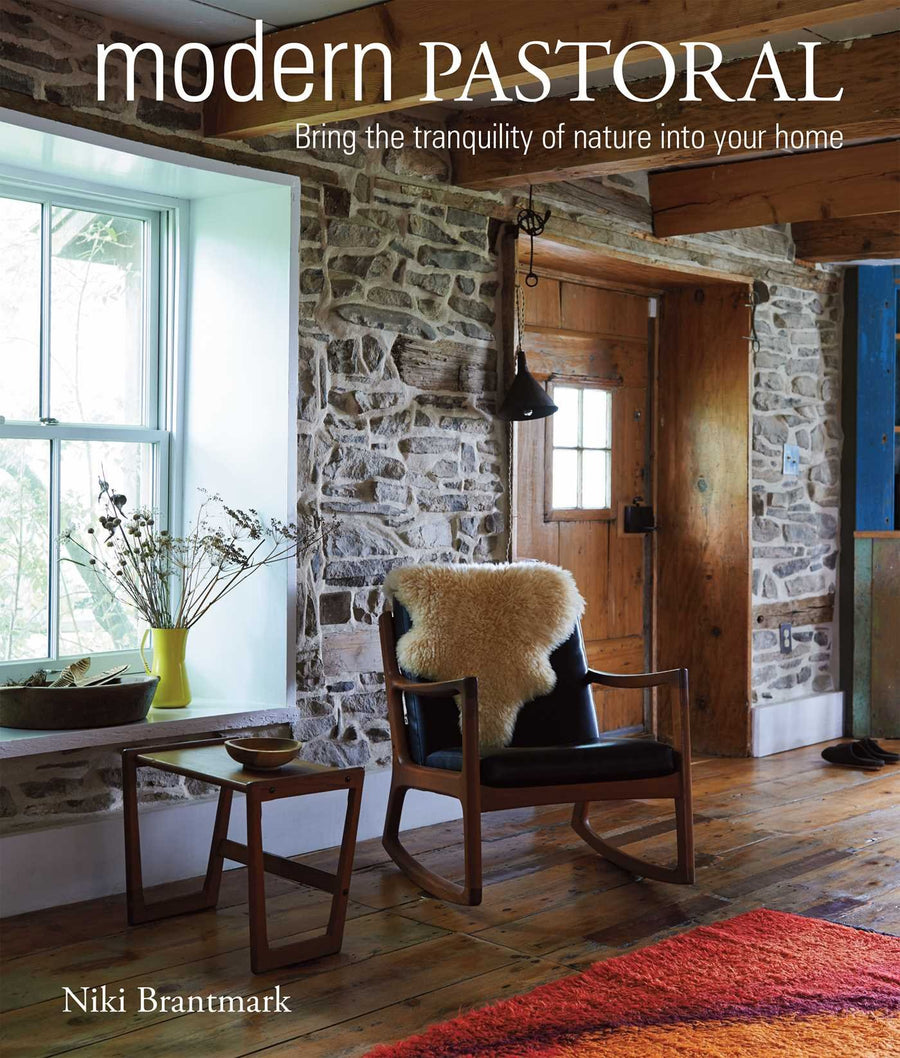
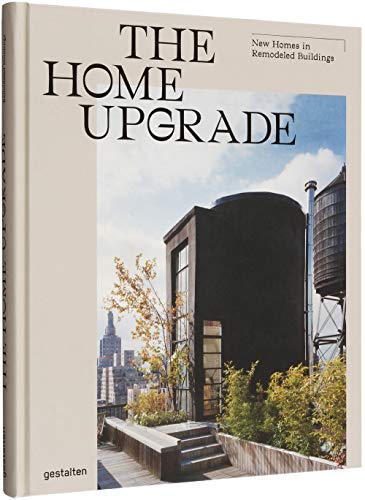
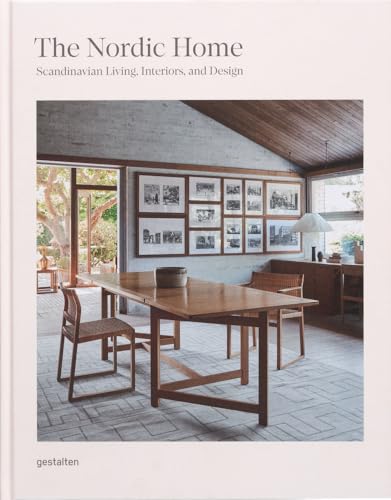
La grande pièce est un espace fantastique qui reçoit la lumière de trois directions et dont l'atmosphère allie le charme historique à la fonctionnalité moderne. Sa surface est d'environ 45m2 et on y découvre la cuisine dans des tons bleu-gris avec son plan de travail en chêne peint en noir et un piano de cuisson de couleur bleue. On y trouve l' espace salle à manger qui donne sur le salon, où est installé un poêle à bois. Depuis la salle à manger, on accède directement au joli petit balcon. Un escalier sur mesure avec rangements en chêne massif et fer forgé noir mène aux combles où est installé la chambre parentale, minimaliste étant donné sa faible hauteur sous plafond.
A vintage flat in a former church on two levels
Churches transformed into homes can sometimes look a little too impressive to make you feel at home. But in the west of Stockholm, in the residential district of Gröndal, this two-bedroom, vintage flat in a former church is a warm and welcoming place where you immediately feel at home. The building dates from 1906, and the flat is located on the top two floors, with a low volume of 1.65m recovered from the former attic. It also has a balcony.
The great room is a fantastic space that receives light from three directions and has an atmosphere that combines historic charm with modern functionality. With a surface area of around 45m2, it features a blue-grey kitchen with a black-painted oak worktop and a blue cooking range. The dining area opens onto the lounge, where there is a wood-burning stove. From the dining room, there is direct access to the pretty little balcony. A bespoke staircase with solid oak and black wrought iron storage leads up to the attic where the minimalist master bedroom is installed, given its low ceilings.
76m2
Cet appartement vintage dans une ancienne église est en vente chez Historiska
This vintage flat in a former church is on sale at Historiska
Livres




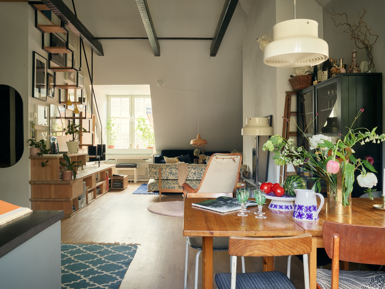

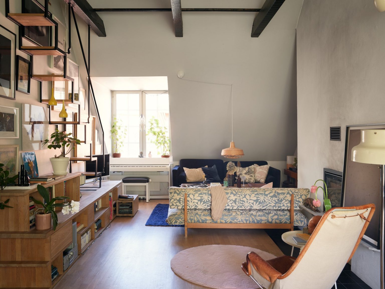
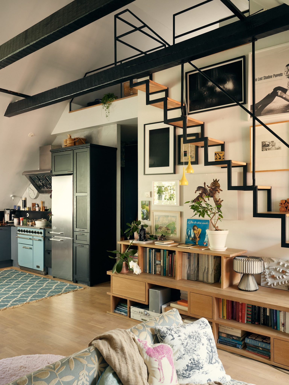
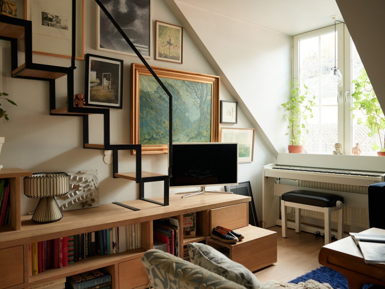
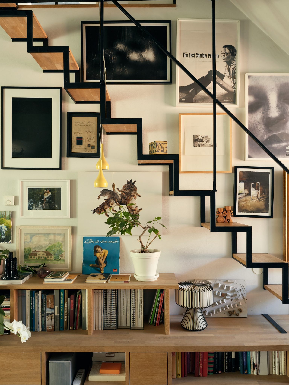
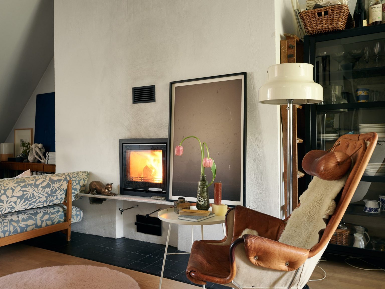
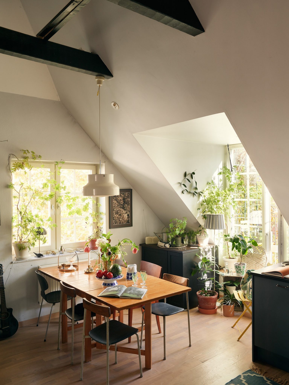
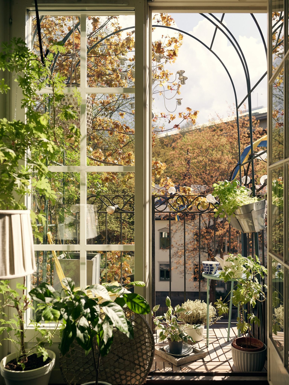
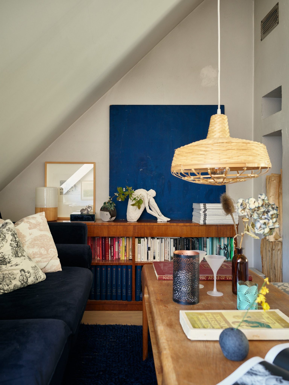
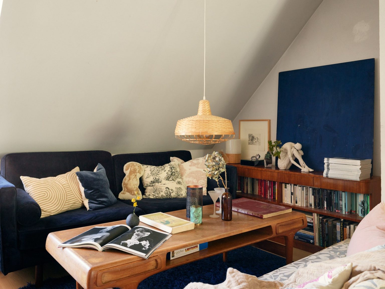
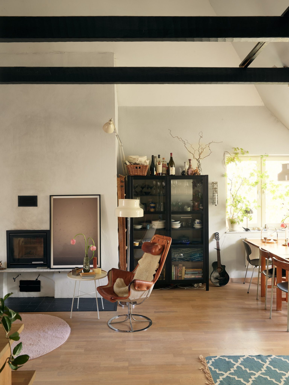
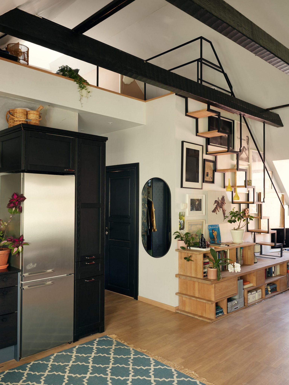
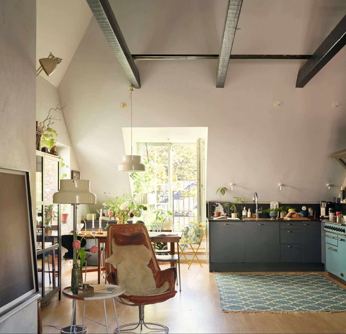
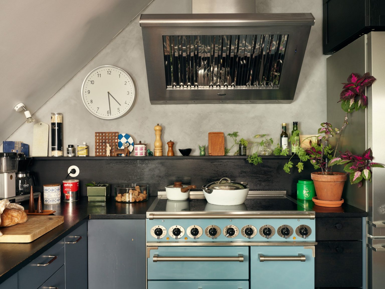
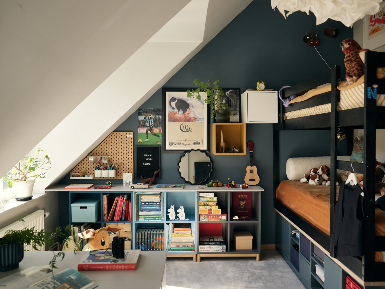
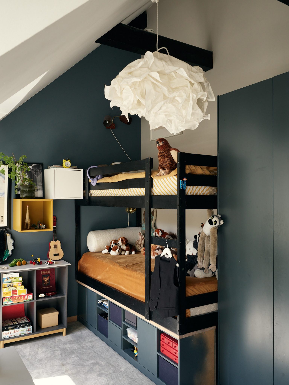
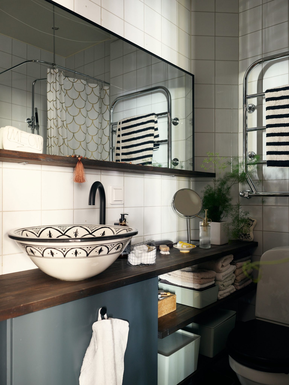
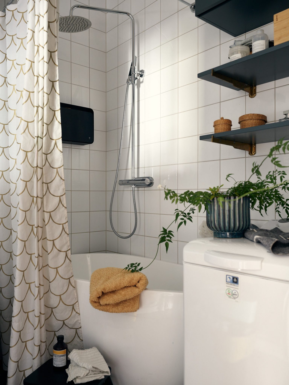
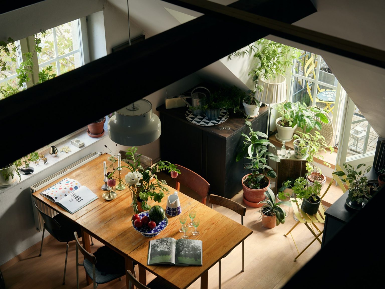
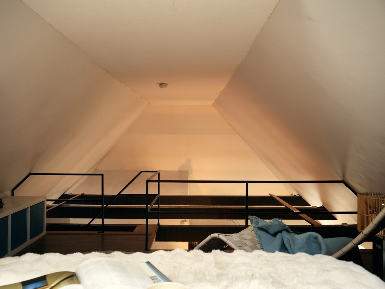
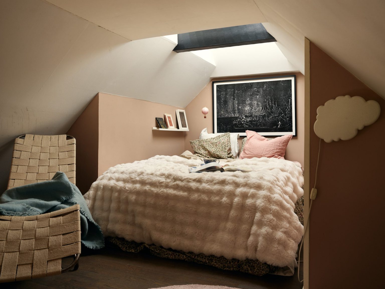
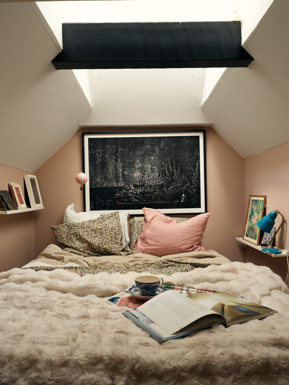
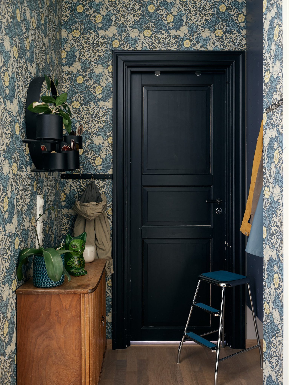
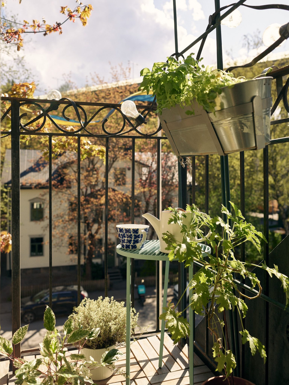
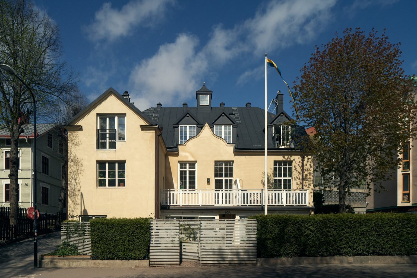
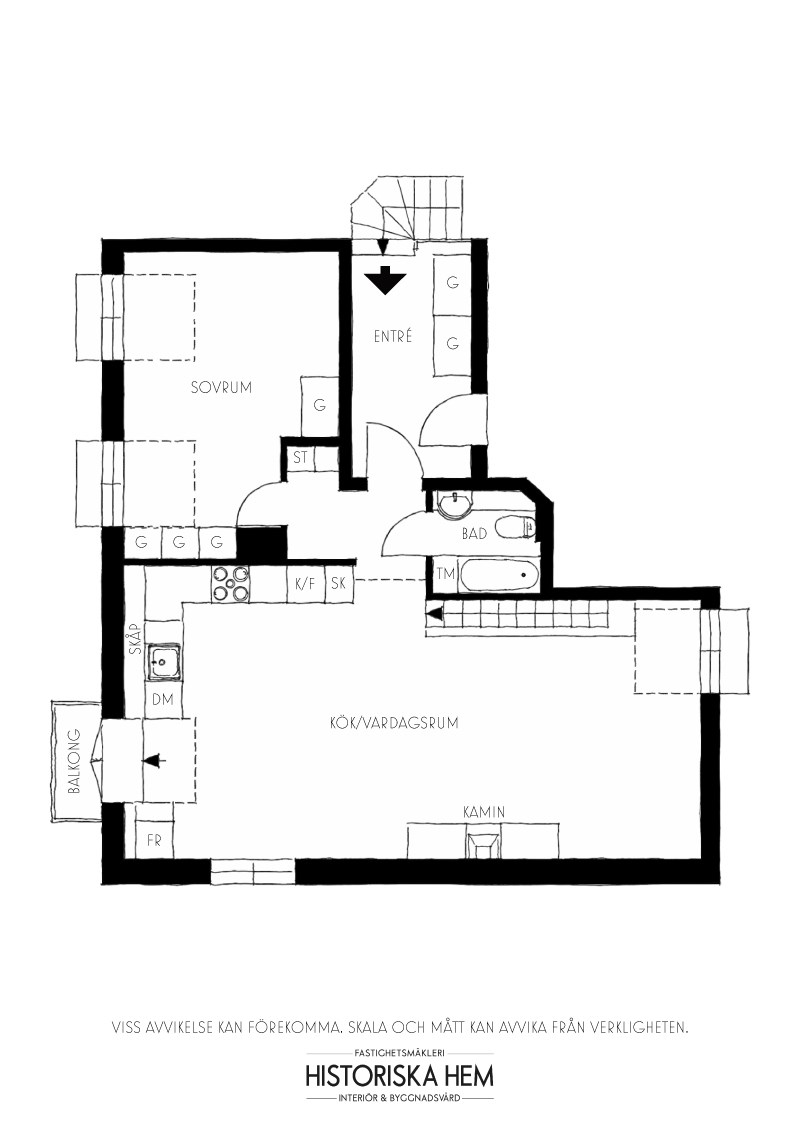
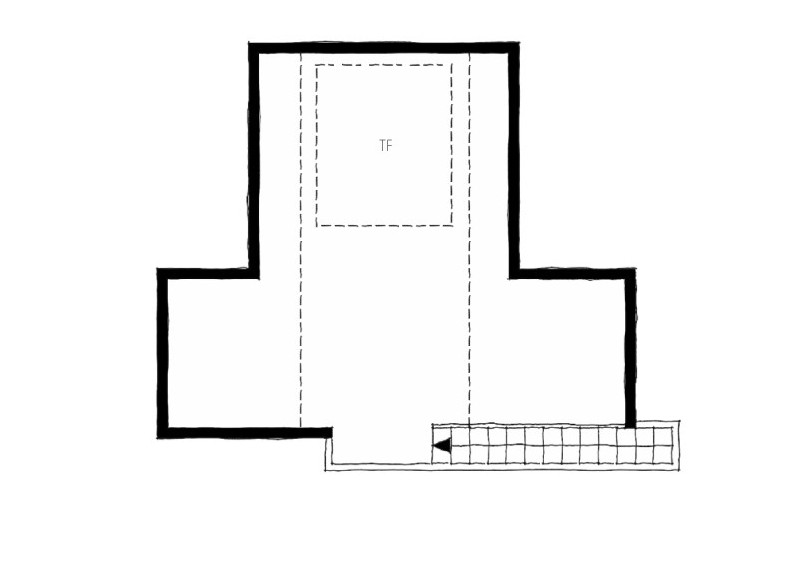



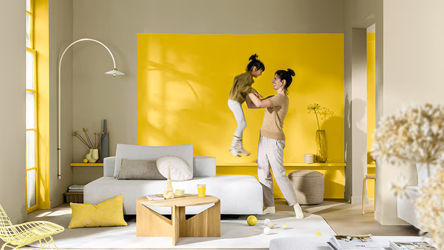
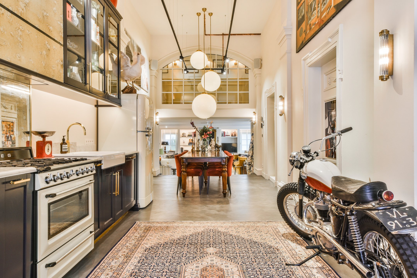
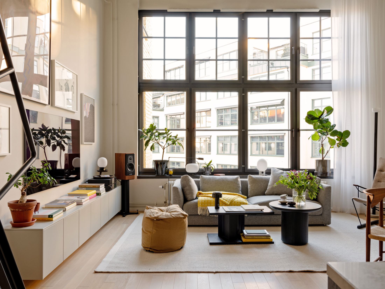
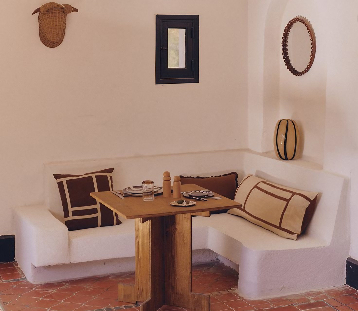
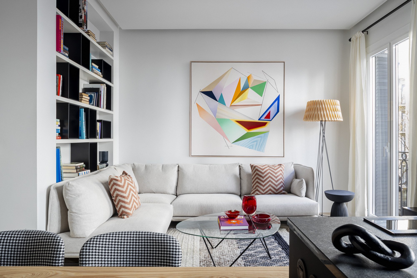
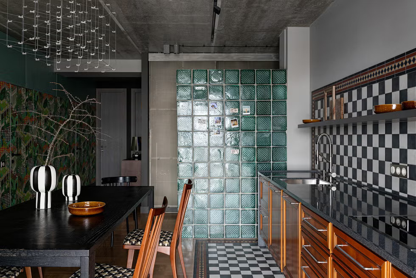
Commentaires