Cet appartement construit en 1925 à Madrid nécessitait une rénovation totale
Situé au 3ème étage d'un bâtiment, cet appartement construit en 1925 à Madrid nécessitait une rénovation totale, car rien n'y avait été changé depuis 30 ans. L' architecte Carolina Sorgi de Sorgi Studio a donc pris en charge le projet, et a optimisé l'espace de 90m2 avec une nouvelle distribution qui met en valeur la lumière. Cet appartement est le pied-à-terre d'une famille qui recherchait un immeuble ancien avec un balcon sur la rue, dans le quartier prisé de Salamanca dans la capitale espagnole.
Les travaux ont ouvert totalement l'espace afin de créer un nouveau plan pour optimiser la distribution. La cuisine est intégrée au salon, qui possède les fameux balcons recherchés par les propriétaires dès l'origine de leur projet. Le style de cet appartement construit en 1925 est désormais épuré, avec des couleurs sobres, et des matériaux de qualité comme le marbre noir de la cuisine. En plus de la grande pièce de vie, on trouve également dans ce logement, deux chambres chacune avec sa salle de bain, dont la principale possède un dressing. Photo : Belén Imaz
Located on the 3rd floor of a building, this flat, built in 1925 in Madrid, was in need of total renovation, as nothing had been changed for 30 years. Architect Carolina Sorgi of Sorgi Studio took on the project, optimising the 90m2 space with a new layout that makes the most of the light. This flat is the pied-à-terre of a family looking for an old building with a balcony overlooking the street, in the sought-after Salamanca district of the Spanish capital.
The work involved completely opening up the space to create a new floor plan to optimise distribution. The kitchen is integrated into the living room, which has the famous balconies that the owners were looking for from the outset of their project. The style of this flat, built in 1925, is now refined, with sober colours and quality materials such as the black marble in the kitchen. As well as the large living room, there are two bedrooms, each with its own bathroom, the main one with a dressing room. Photo: Belén Imaz

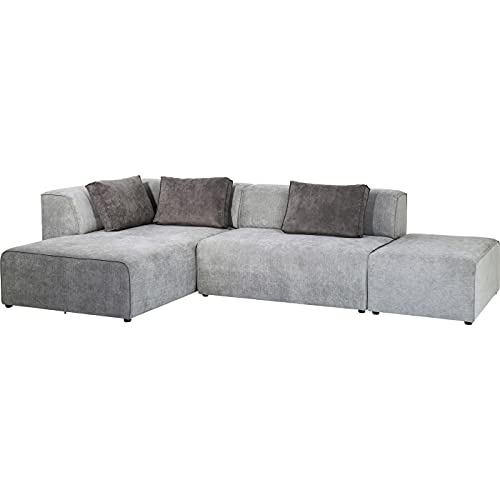


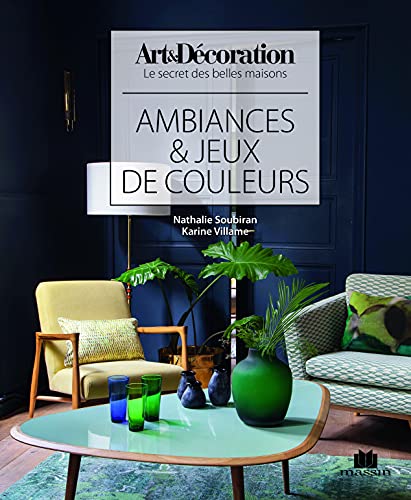
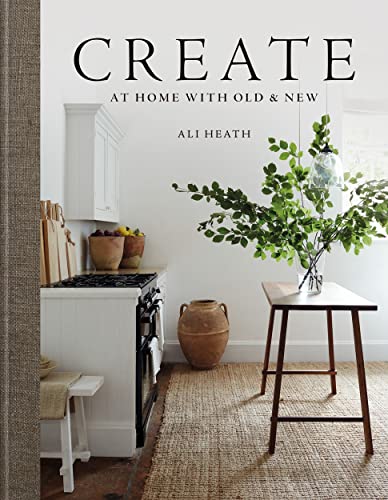
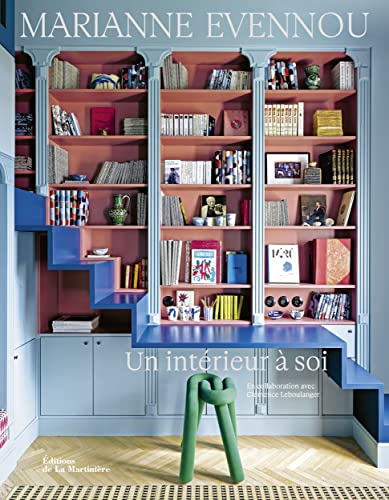
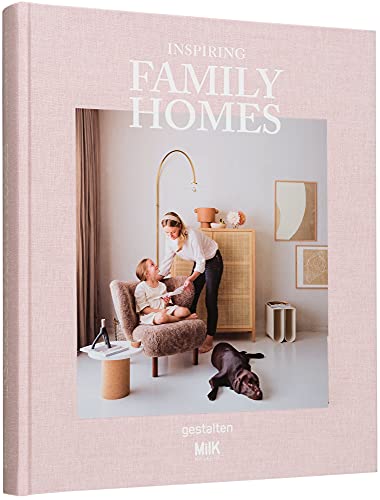
Les travaux ont ouvert totalement l'espace afin de créer un nouveau plan pour optimiser la distribution. La cuisine est intégrée au salon, qui possède les fameux balcons recherchés par les propriétaires dès l'origine de leur projet. Le style de cet appartement construit en 1925 est désormais épuré, avec des couleurs sobres, et des matériaux de qualité comme le marbre noir de la cuisine. En plus de la grande pièce de vie, on trouve également dans ce logement, deux chambres chacune avec sa salle de bain, dont la principale possède un dressing. Photo : Belén Imaz
This flat, built in 1925 in Madrid, needed total renovation
Located on the 3rd floor of a building, this flat, built in 1925 in Madrid, was in need of total renovation, as nothing had been changed for 30 years. Architect Carolina Sorgi of Sorgi Studio took on the project, optimising the 90m2 space with a new layout that makes the most of the light. This flat is the pied-à-terre of a family looking for an old building with a balcony overlooking the street, in the sought-after Salamanca district of the Spanish capital.
The work involved completely opening up the space to create a new floor plan to optimise distribution. The kitchen is integrated into the living room, which has the famous balconies that the owners were looking for from the outset of their project. The style of this flat, built in 1925, is now refined, with sober colours and quality materials such as the black marble in the kitchen. As well as the large living room, there are two bedrooms, each with its own bathroom, the main one with a dressing room. Photo: Belén Imaz
Shop the look !




Livres




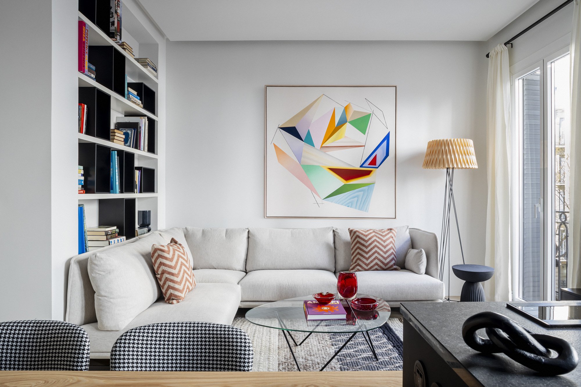

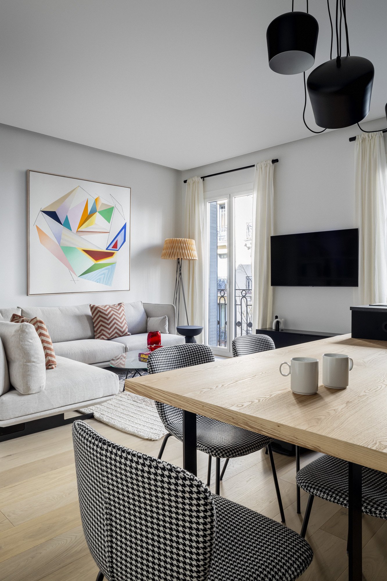
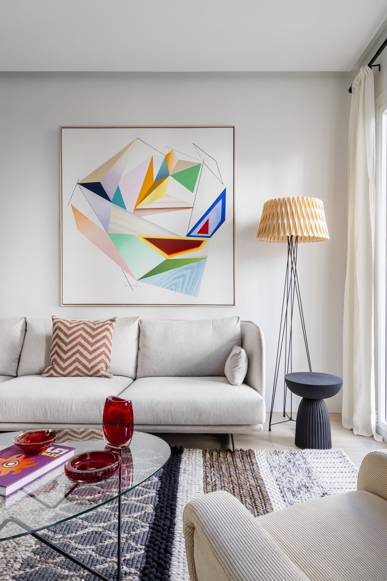
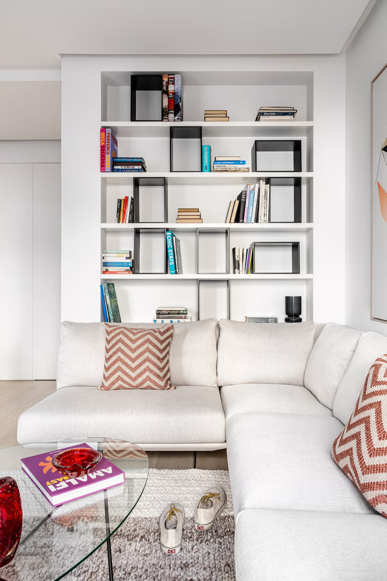
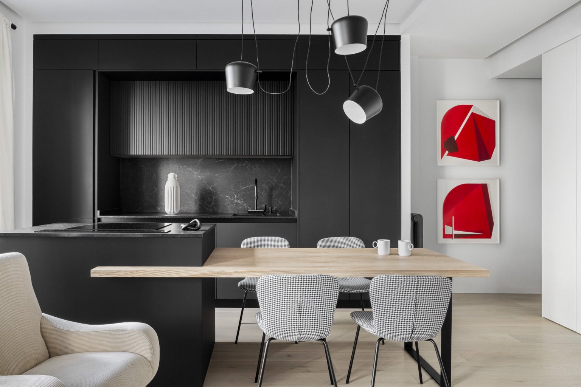
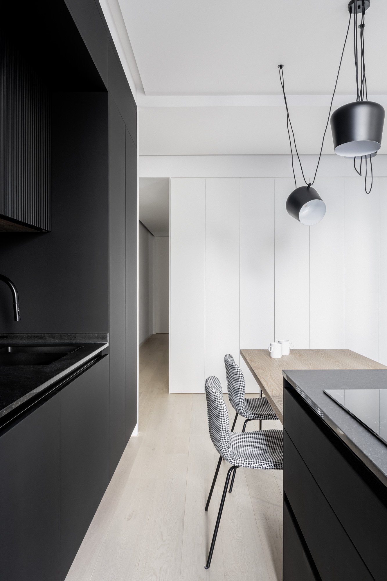
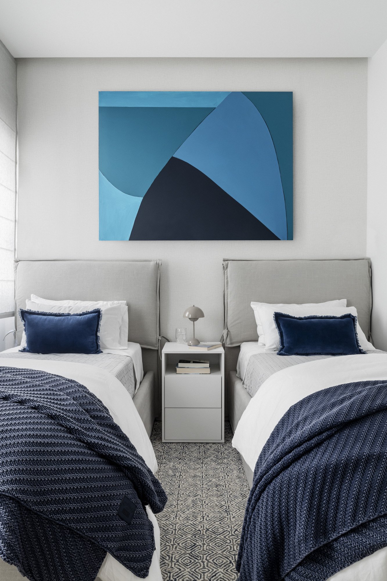
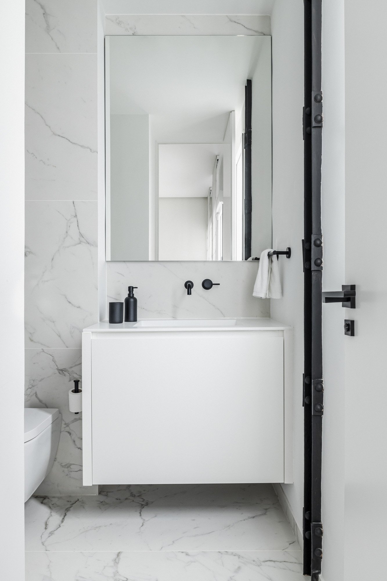
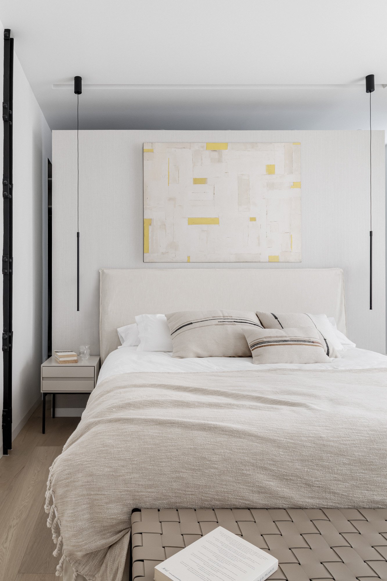
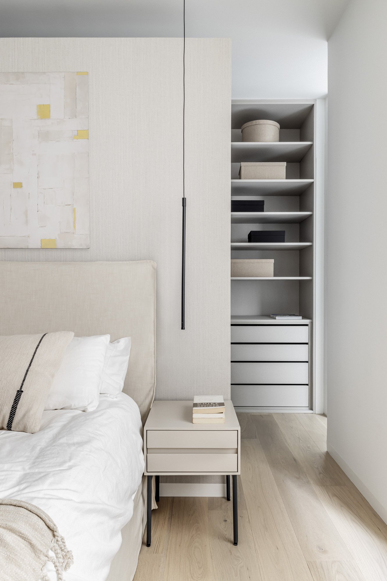
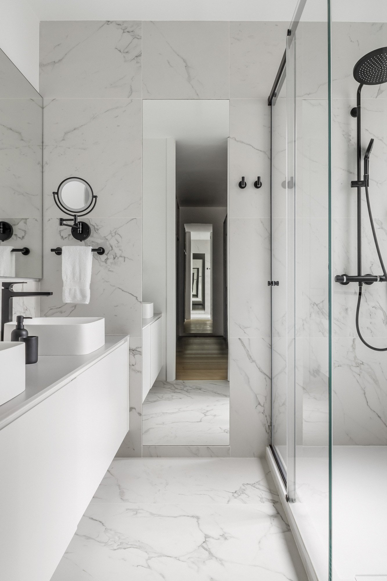
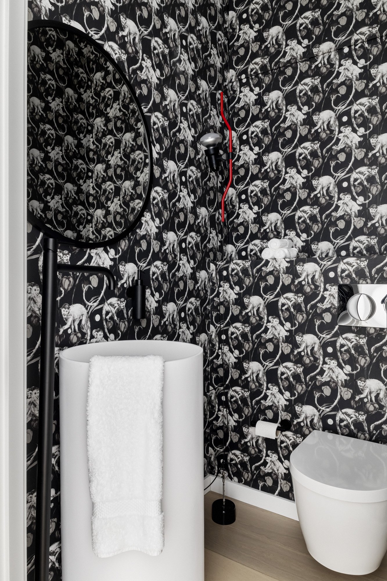





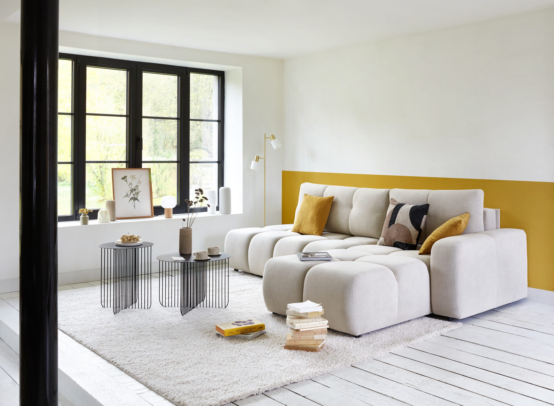
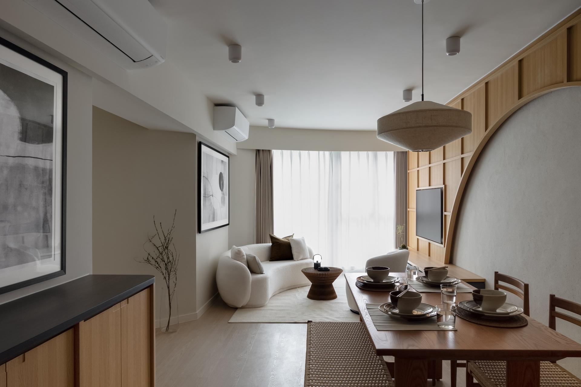
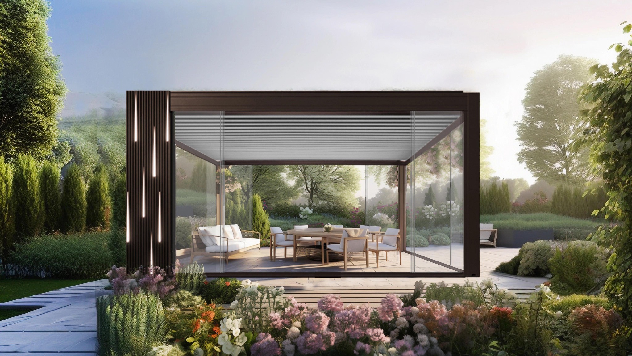
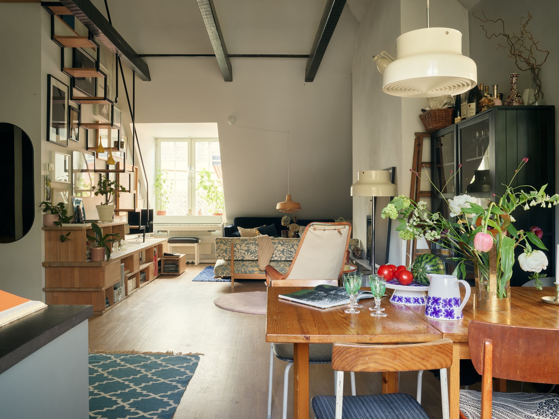
Commentaires