Un espace au plan inhabituel
Les appartements situés dans les immeubles anciens ont parfois de drôles de plans, difficiles à faire évoluer du fait de murs porteurs. Ils bénéficient par contre souvent de grandes hauteurs sous plafond, comme ici dans ce studio (?) de 50m², où l'on entre par une énorme cuisine avec coin repas et où on accède à un coin nuit par une échelle dans un placard (!) qui se trouve dans un salon de taille restreinte. Pourquoi ne pas inverser ce plan? créer une cuisine à la place du salon est relativement simple, et transformer la pièce d'accueil en salon avec un vrai coin nuit semble plus logique. Moi, je dis ça, je dis rien...
An unusual space plan
Apartments located in old buildings sometimes have funny planning, difficult to change due to structural walls. However, they often benefit from high ceilings, as here in this 50m² studio flat (?) , where you enter by a huge kitchen with dining area and where you access to a sleeping area by a scale in a closet (! ) located in a small size lounge. Why not reverse this plan? create a kitchen instead of the living room is relatively simple, and transform the entrance room into a living room with a real sleeping corner seem more logical. Me, I say that, I said nothing ... (untranslatable French idiom)
source : Alvhem
An unusual space plan
Apartments located in old buildings sometimes have funny planning, difficult to change due to structural walls. However, they often benefit from high ceilings, as here in this 50m² studio flat (?) , where you enter by a huge kitchen with dining area and where you access to a sleeping area by a scale in a closet (! ) located in a small size lounge. Why not reverse this plan? create a kitchen instead of the living room is relatively simple, and transform the entrance room into a living room with a real sleeping corner seem more logical. Me, I say that, I said nothing ... (untranslatable French idiom)
source : Alvhem
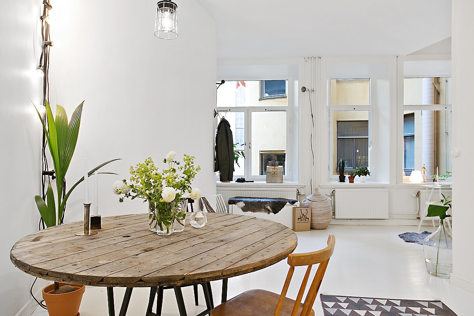

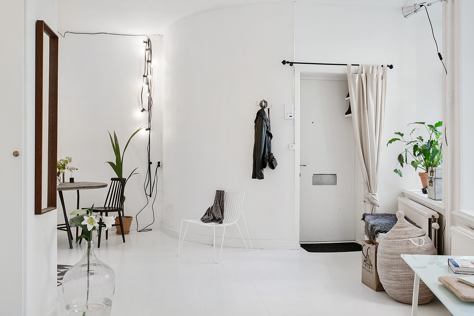
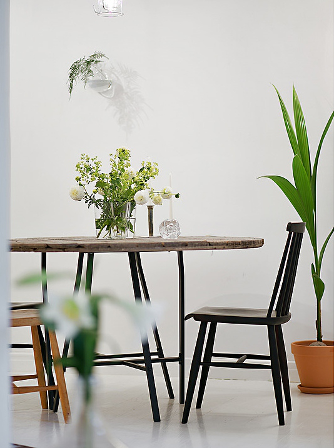
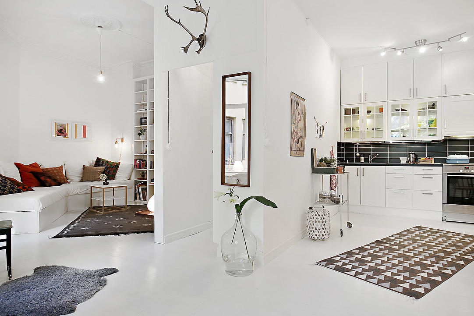
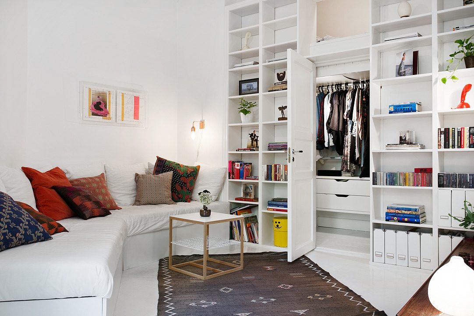
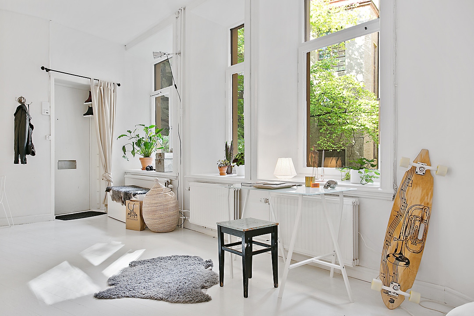
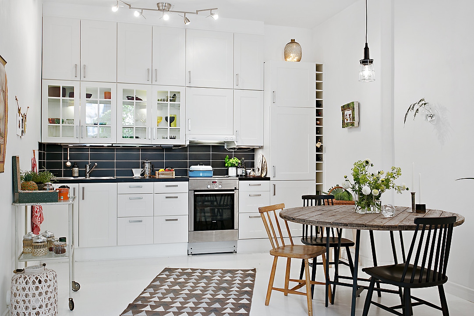
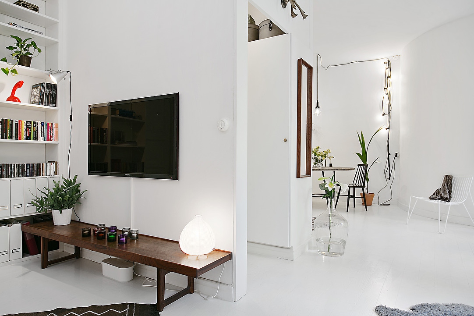
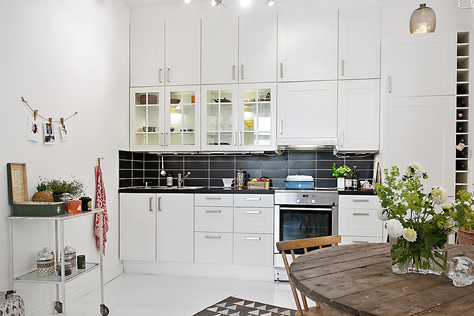
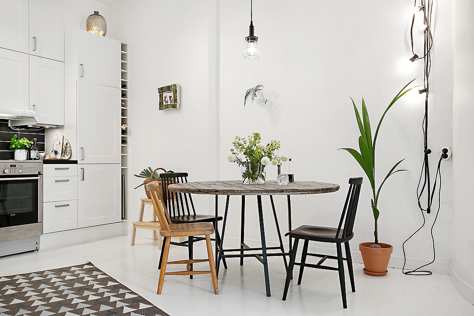
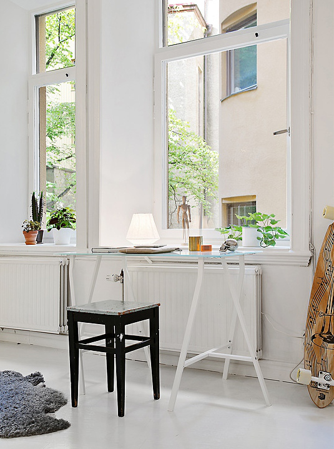
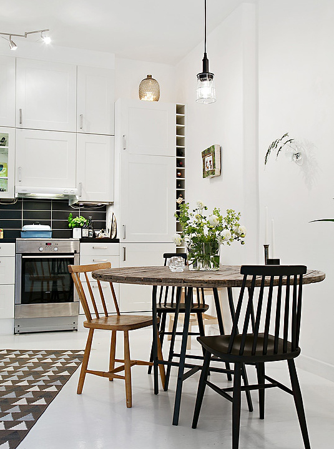
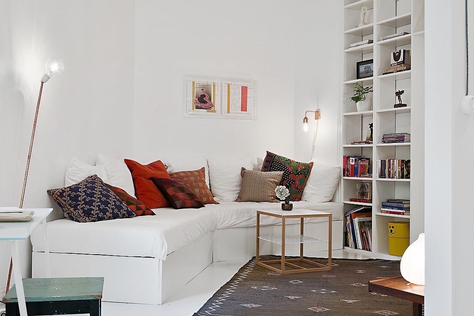
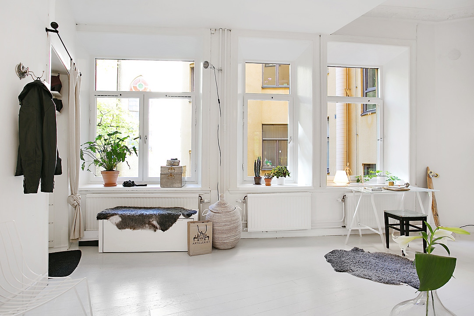
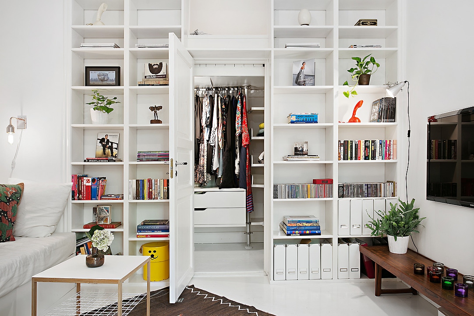
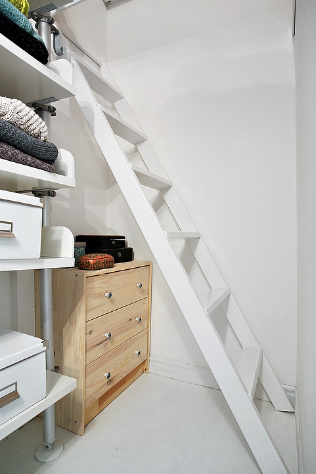
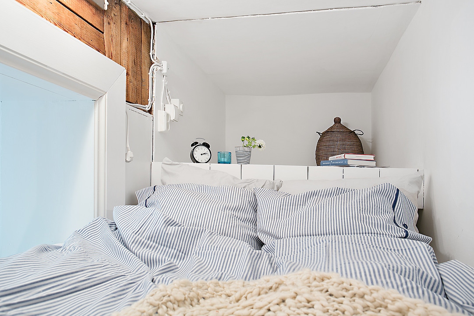
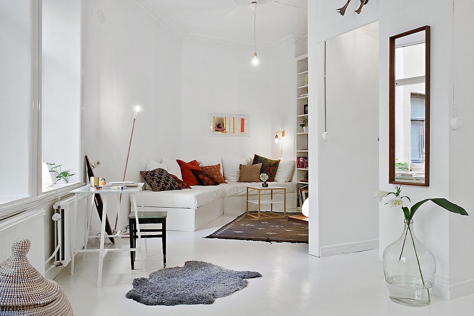
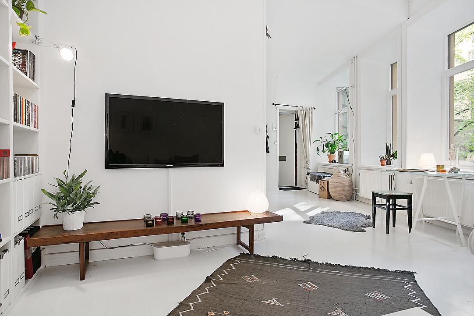
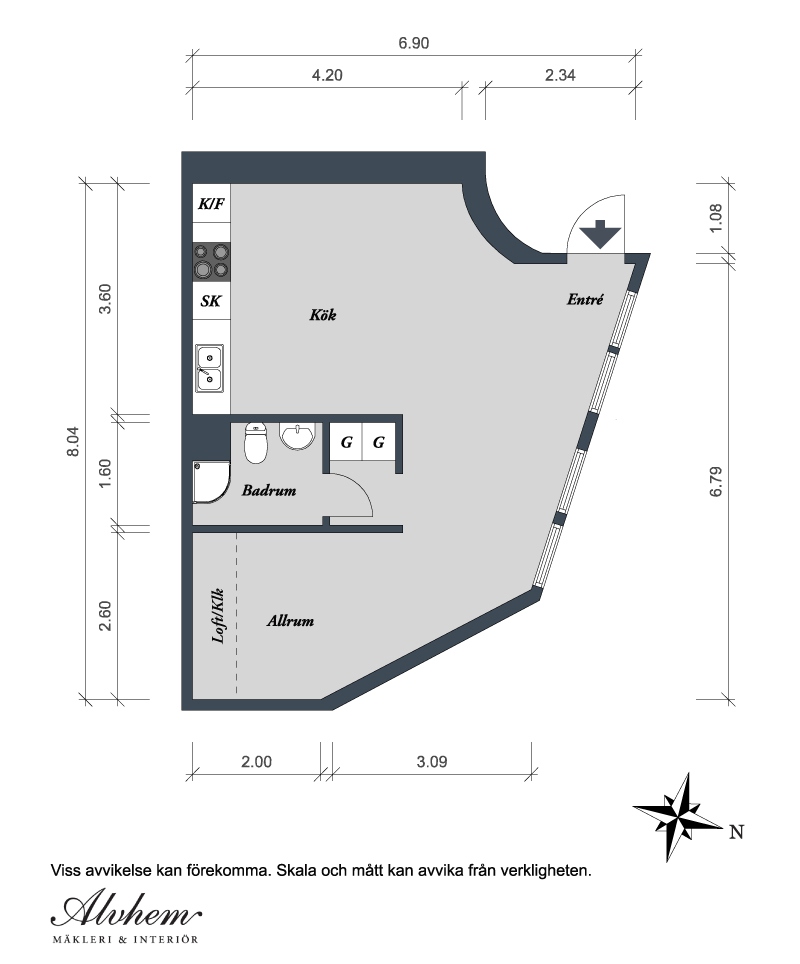



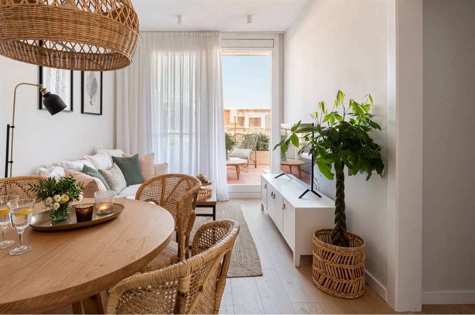
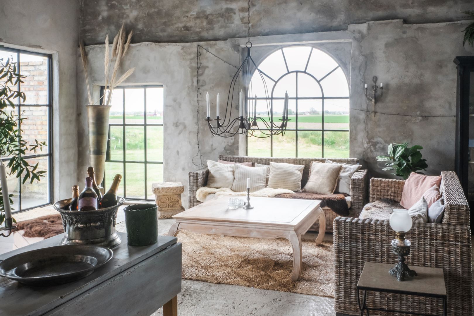

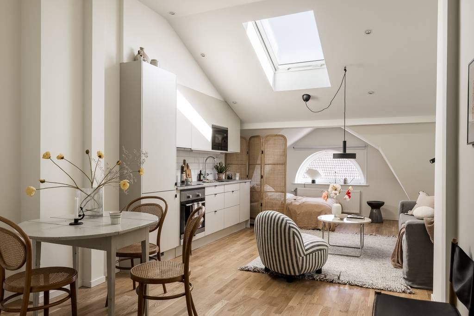
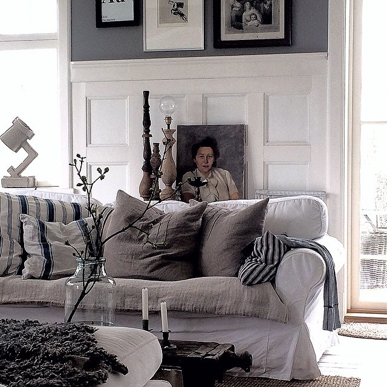
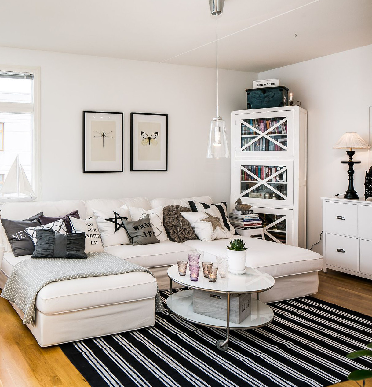
Commentaires