Un loft par Paper House Project à Londres
Ce loft à Londres, est l'oeuvre de Paper House Project. Il se trouve dans une ancienne usine textile, et fait 147m², et les architectes ont transformés de fond en comble, afin de faire de ces anciens bureaux, un espace sur deux hauteurs, ouverts à la lumière et totalement contemporain. L'esprit industriel des lieux perdure grâce à la préservation de certains éléments comme les colonnes en acier, et l'installation de fenêtres d'atelier au graphisme noir. Photos : Rory Gardiner
A loft by Paper House Project in London
This loft in London is Paper House Project's work. It's located in a former textile factory, and is 147m², and the architects have transformed it from top to bottom, to make these former offices a space on two heights, open to light and totally contemporary. The industrial spirit of this space persists through the preservation of some elements such as steel columns and the installation of black graphics workshop windows. Photos: Rory Gardiner
Source : Iboligen
A loft by Paper House Project in London
This loft in London is Paper House Project's work. It's located in a former textile factory, and is 147m², and the architects have transformed it from top to bottom, to make these former offices a space on two heights, open to light and totally contemporary. The industrial spirit of this space persists through the preservation of some elements such as steel columns and the installation of black graphics workshop windows. Photos: Rory Gardiner
Source : Iboligen
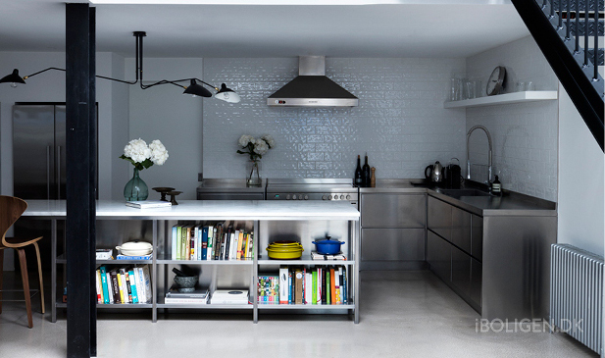

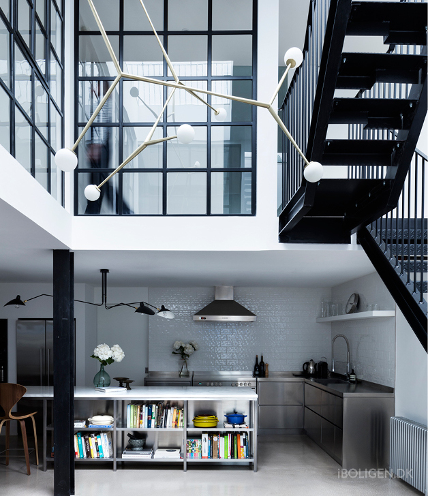
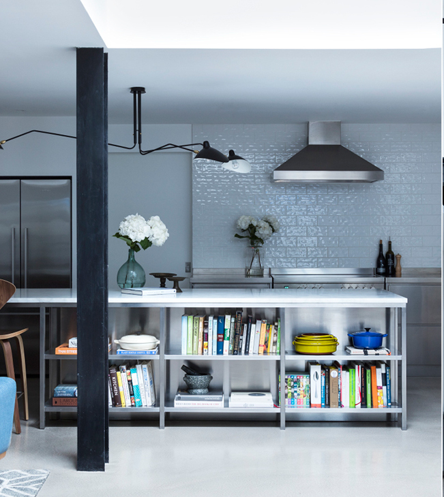
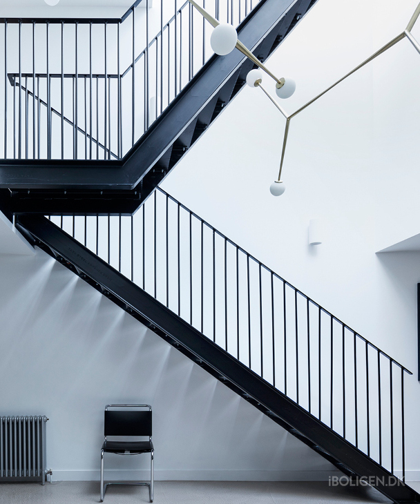
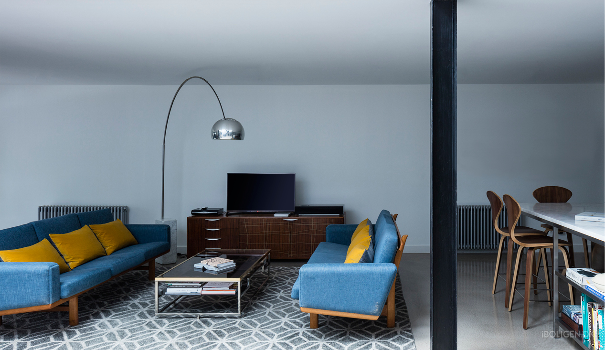
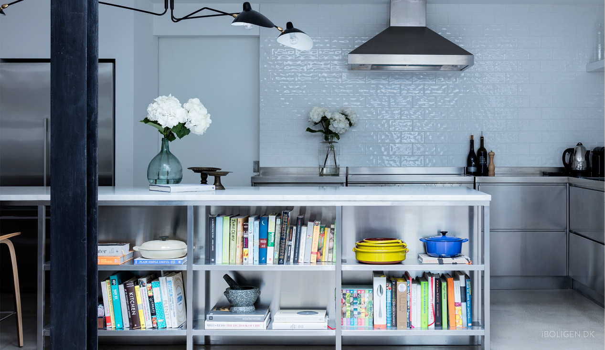
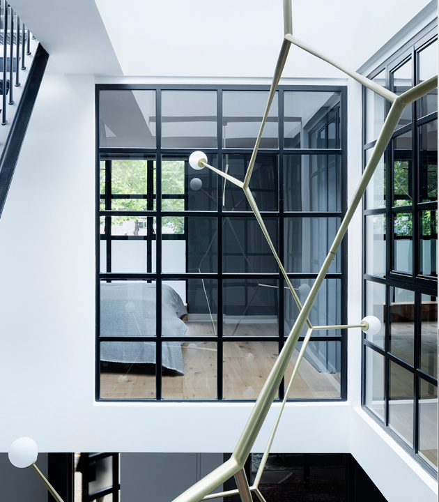
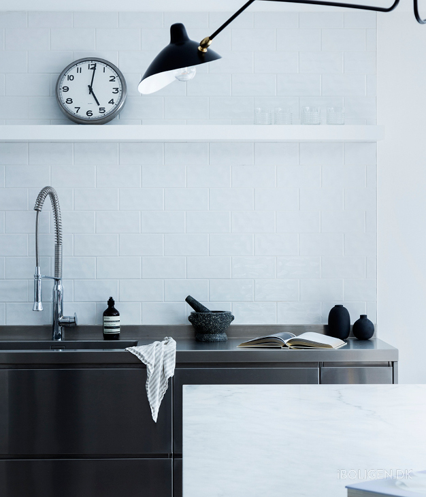
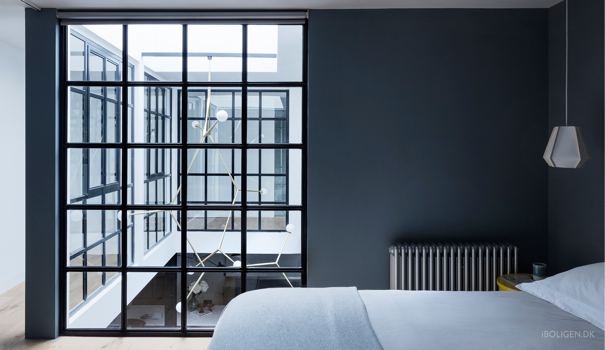
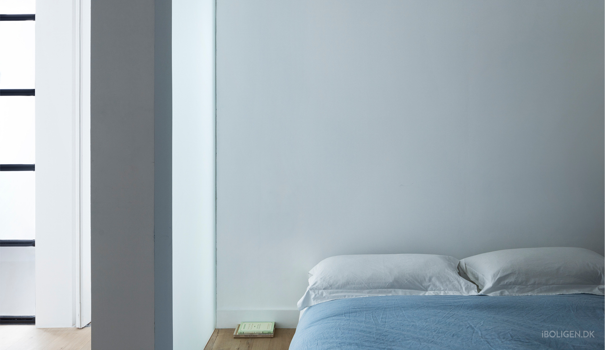
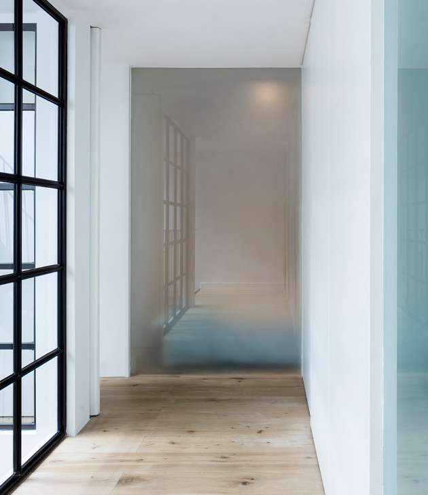
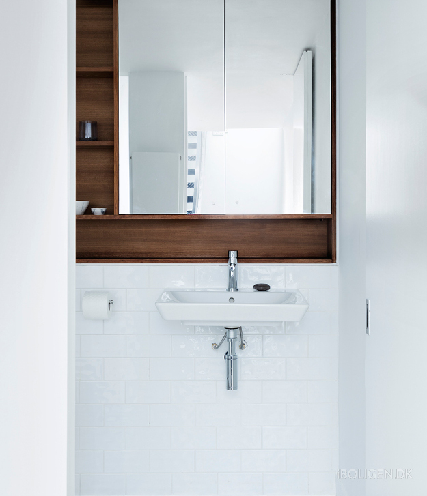




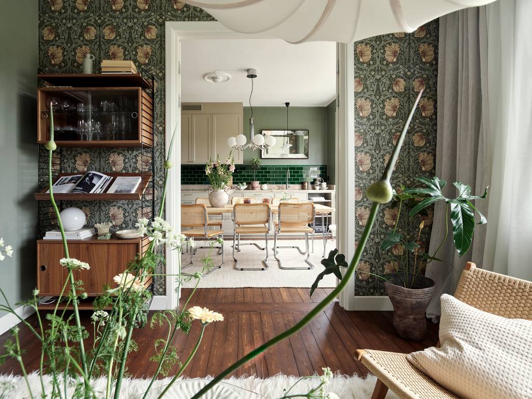
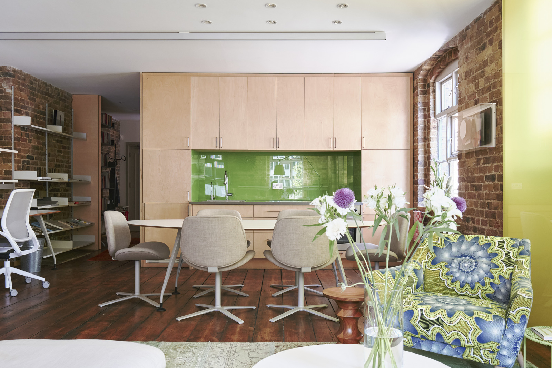
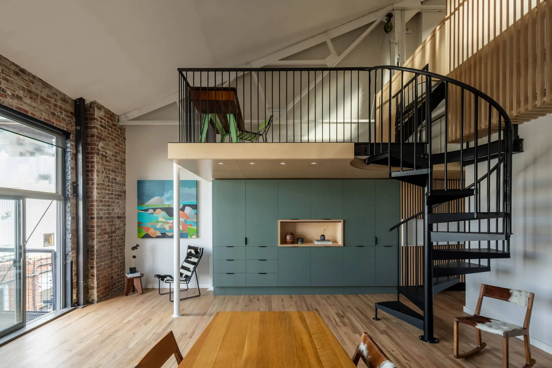
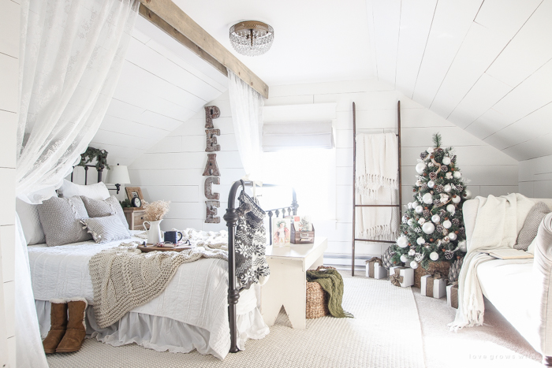
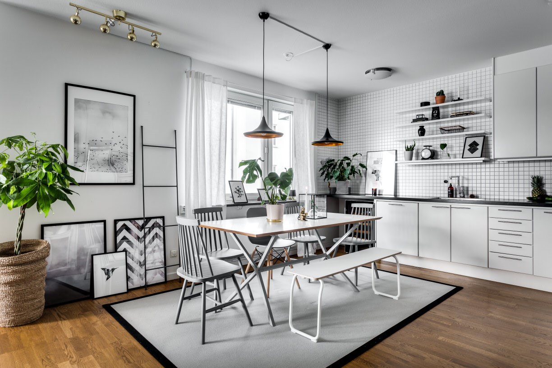
Commentaires