Un loft design dans une ancienne salle de chasse
Cet exceptionnel loft en duplex en rez-de- jardin de 143 m², présenté par Espaces Atypiques, est issu de la réhabilitation d’une ancienne salle de chasse datant du 19ème siècle, et a été entièrement repensé en habitation au design contemporain par l’architecte Albino Cipriani. La pièce principale de 70m² est illuminée par un bow-window de cinq mètres de haut.
Design loft in a former hunting room
This exceptional 143 m² duplex loft on the ground floor, presented by Espaces Atypiques, is the result of the renovation of a former hunting room dating from the 19th century, and has been completely rethought as a contemporary design home by architect Albino Cipriani. The main room of 70m² is illuminated by a five metre high bow window.
Design loft in a former hunting room
This exceptional 143 m² duplex loft on the ground floor, presented by Espaces Atypiques, is the result of the renovation of a former hunting room dating from the 19th century, and has been completely rethought as a contemporary design home by architect Albino Cipriani. The main room of 70m² is illuminated by a five metre high bow window.
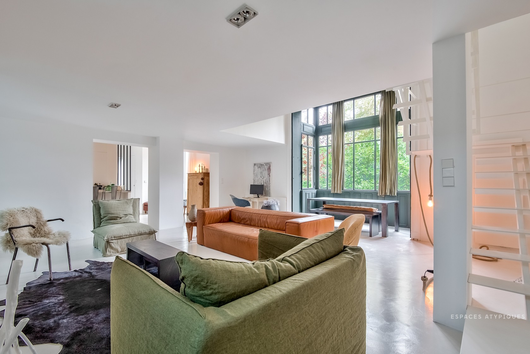

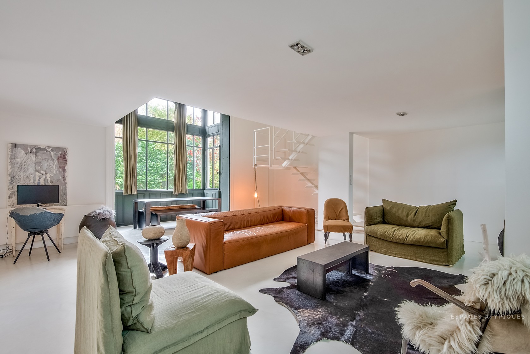
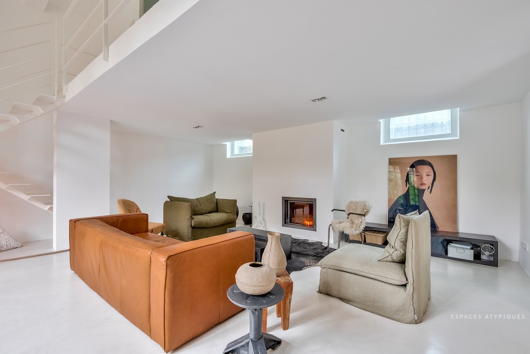
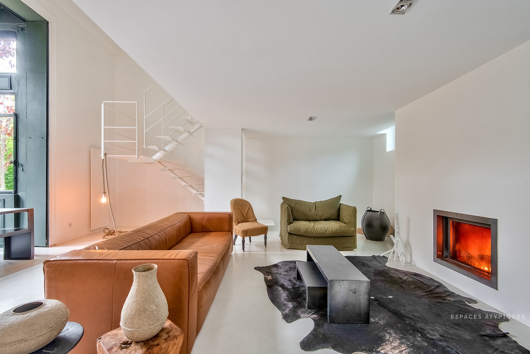
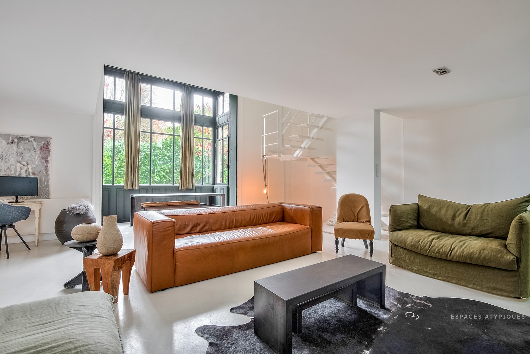
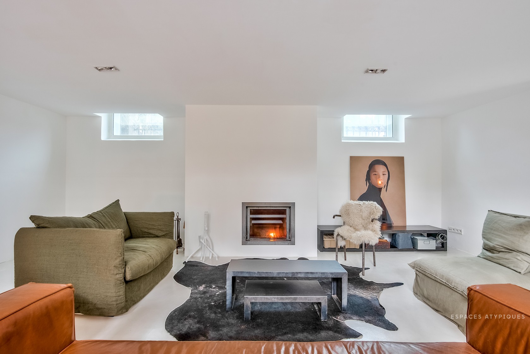
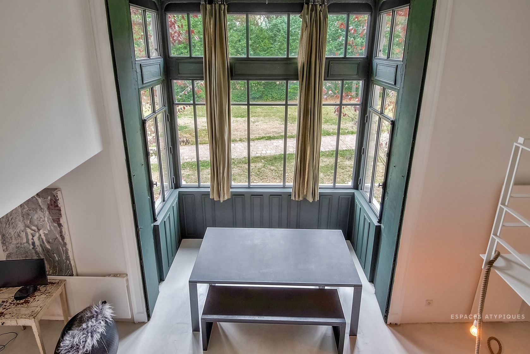
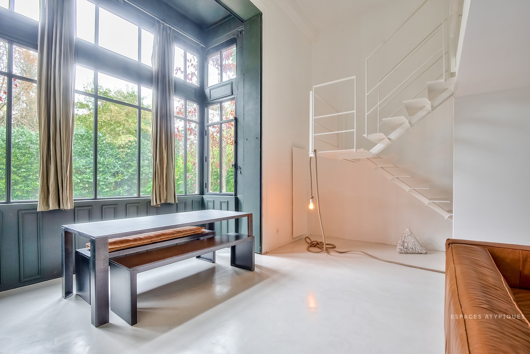
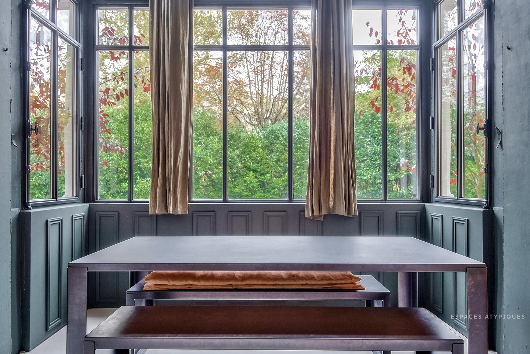
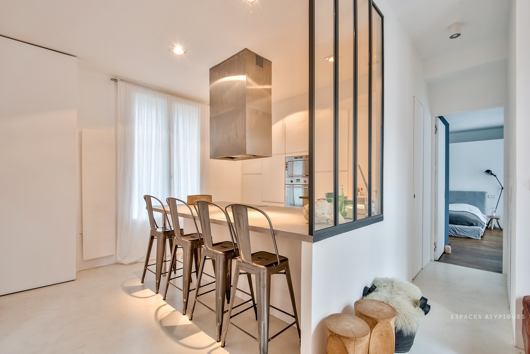
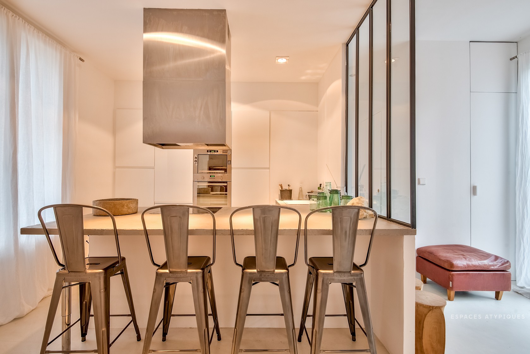
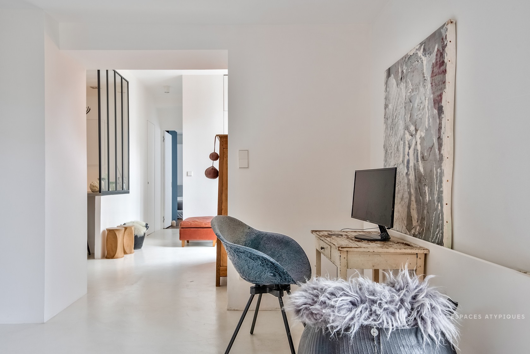
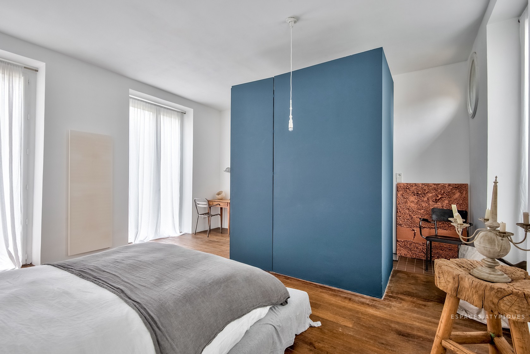
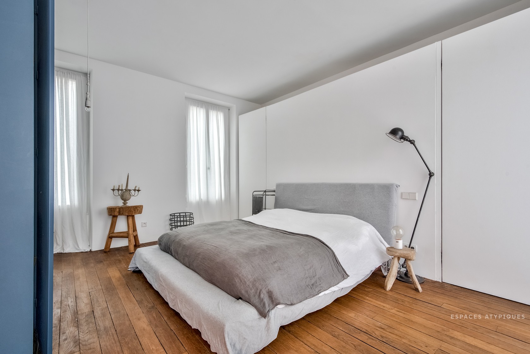
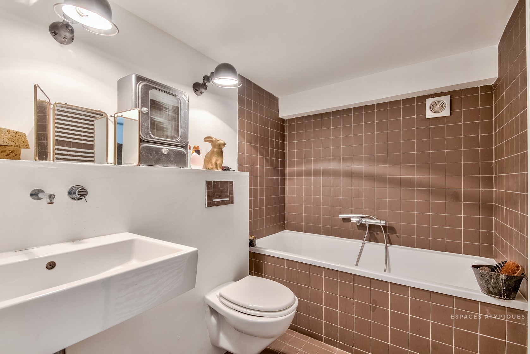



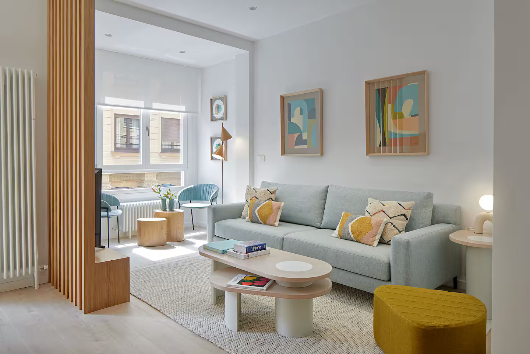
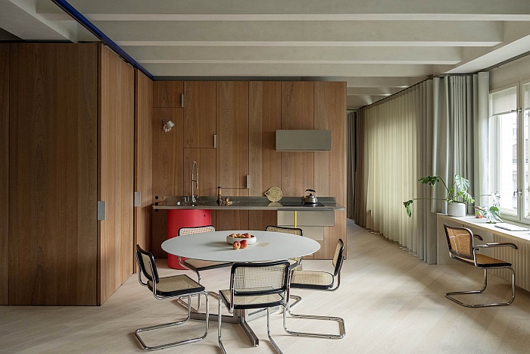
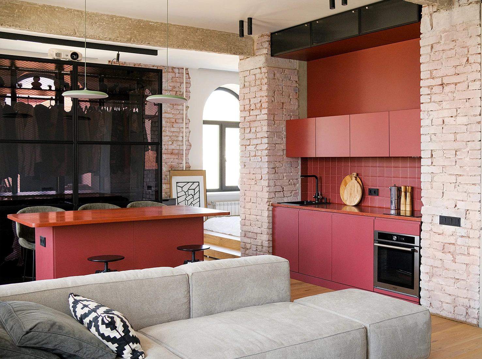
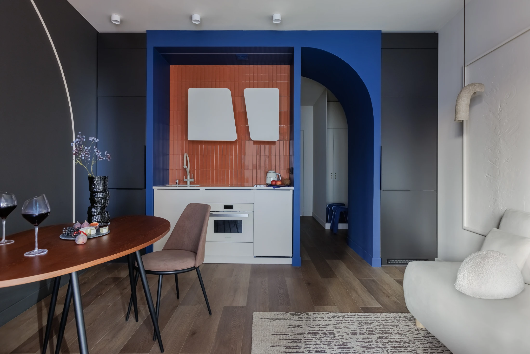
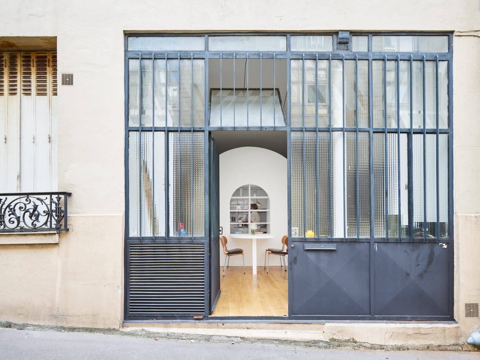

Commentaires