La cuisine dinatoire est le point fort de cet appartement
Cet appartement scandinave, un deux-pièces, bénéficie d'une belle superficie de 65m², et son plan est différent de la plupart de ceux de nos appartements contemporains. Si on y trouve souvent de larges espaces ouverts faits d'une cuisine intégrée au salon, ici, ce n'est pas le cas. L'option choisie, et qui est le point fort de ce lieu, est l'aménagement d'une cuisine dinatoire et d'un salon intime et séparé, qui donne sur une belle terrasse ensoleillée. Si les volumes de la pièce principale semblent plus modestes, cet agencement permet toutefois de garder à la partie salon, un aspect toujours parfait, même lorsqu'on reçoit des invités autour d'un bon repas.
The dining kitchen is the strong spot of this apartment
This Scandinavian one-bedroom apartment has a beautiful surface area of 65m², and its layout is different from most of those of our contemporary apartments. While there are often large open spaces with a kitchen in the living room, this is not the case here. The choice, which is the strong spot of this place, is the creation of a dinning kitchen and an intimate and separate lounge, which overlooks a beautiful sunny terrace. If the volumes of the main room seem more restrained, this layout nevertheless allows to keep the living room area, a perfect aspect, even when you receive guests around a good meal.
65m²
The dining kitchen is the strong spot of this apartment
This Scandinavian one-bedroom apartment has a beautiful surface area of 65m², and its layout is different from most of those of our contemporary apartments. While there are often large open spaces with a kitchen in the living room, this is not the case here. The choice, which is the strong spot of this place, is the creation of a dinning kitchen and an intimate and separate lounge, which overlooks a beautiful sunny terrace. If the volumes of the main room seem more restrained, this layout nevertheless allows to keep the living room area, a perfect aspect, even when you receive guests around a good meal.
65m²
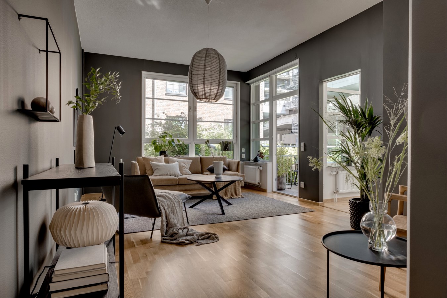

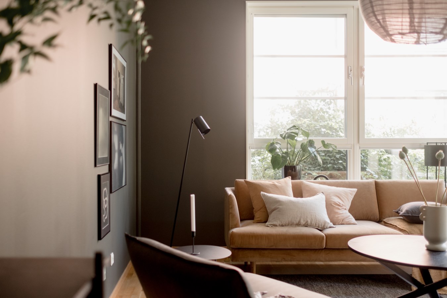
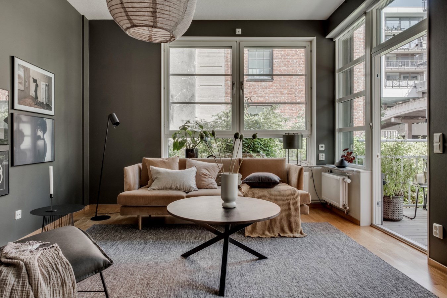
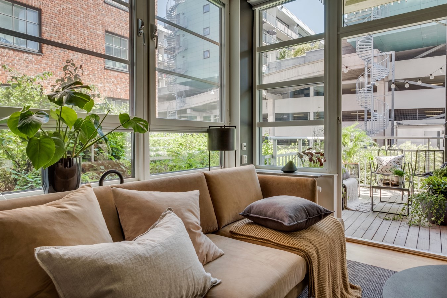
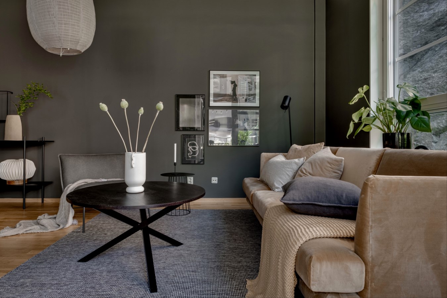
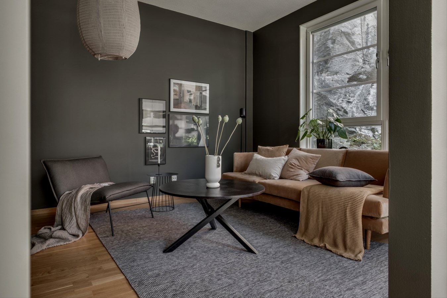
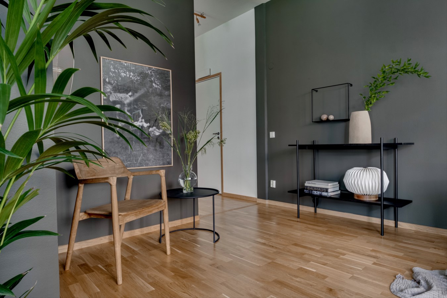
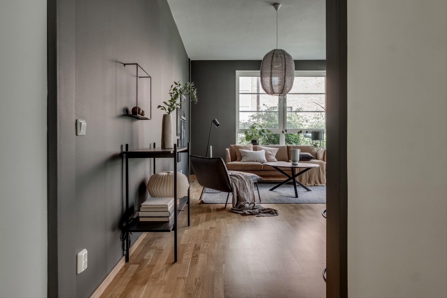
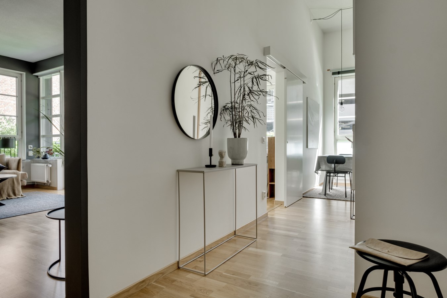
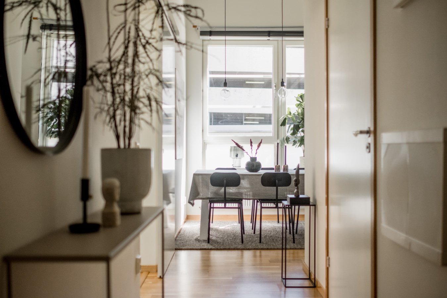
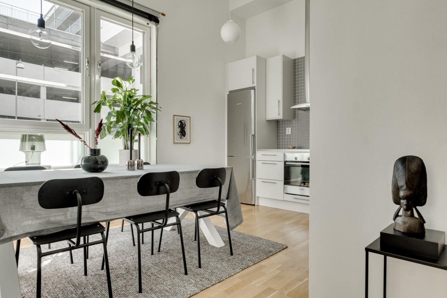
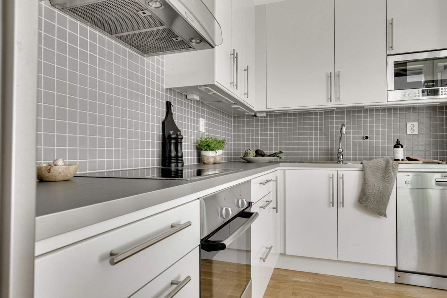
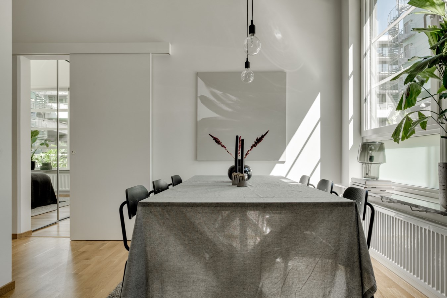
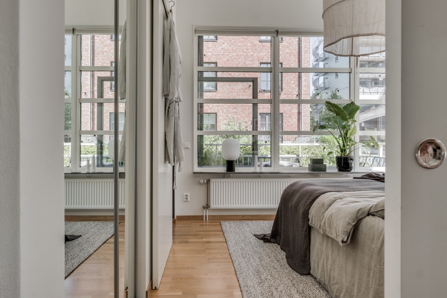
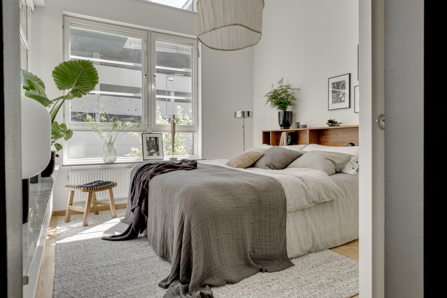
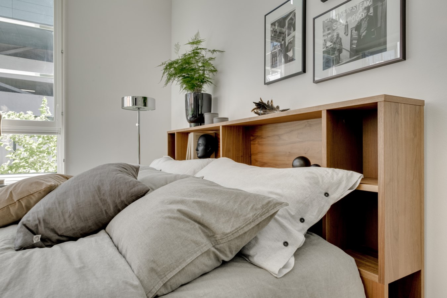
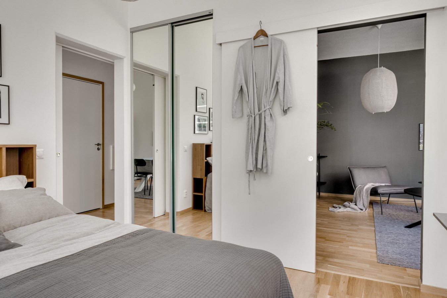
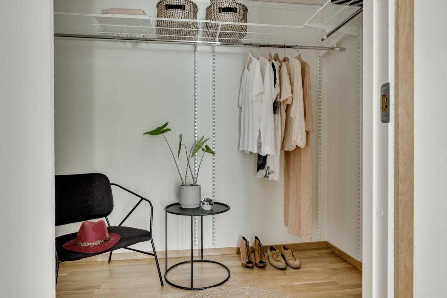
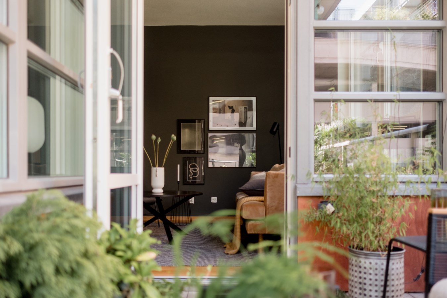
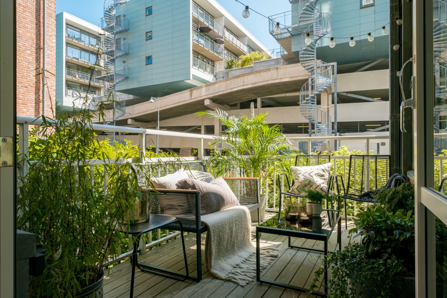
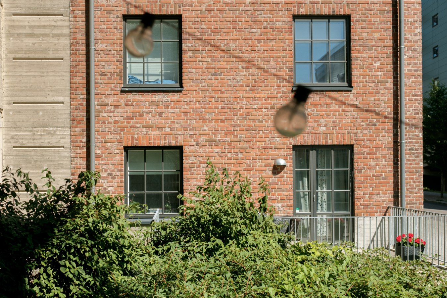
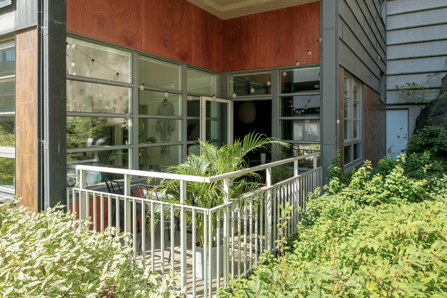
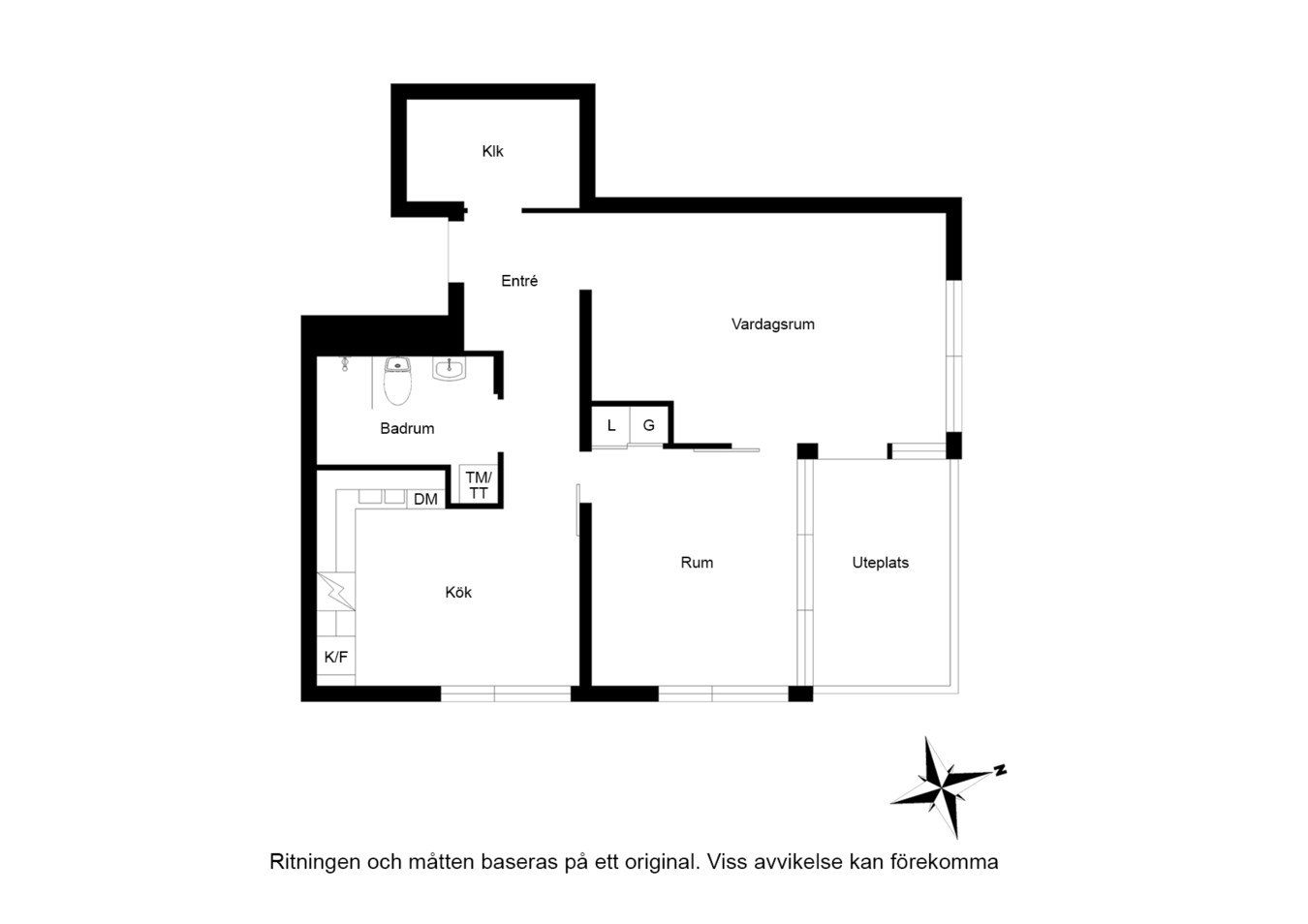



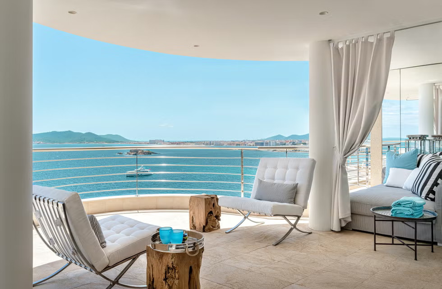

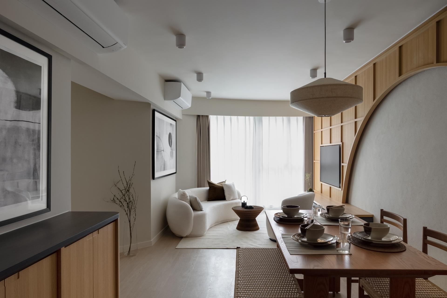
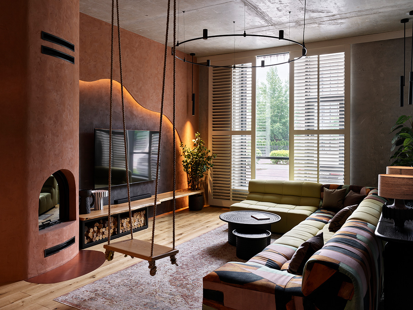
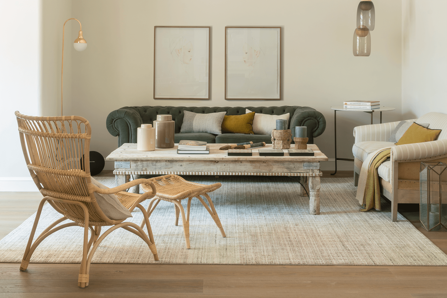
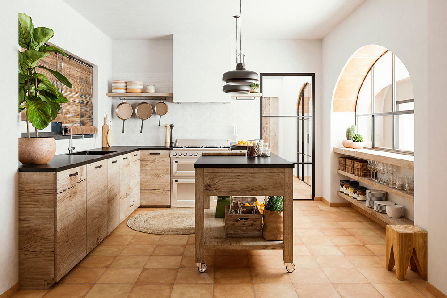
Commentaires