Une mini maison design en bois de 32m2 (avec plans)
Il n'y a pas qu'en ville qu'on trouve une mini maison en Suède. Cette mini maison en bois de 32 m² de surface totale, soit 20m² au sol et une mezzanine de 12m², est situé à la montagne et possède des murs bardés en bois clair. Sa décoration design permet d'alléger ce bardage qui pourrait sembler étouffant à la longue, surtout s'il fonce avec le temps. Donnant sur les pistes de ski, c'est une petite maison très bien isolée thermiquement, et qui est confortable, même pendant les jours les plus froids de l'hiver scandinave. Loin de jouer sur le style montagnard, on a plutôt fait des choix contemporains pour l'intérieur, comme avec la cuisine noire qui est un des éléments importants de son aménagement. Sa terrasse au soleil est une invitation à s'installer avec un plaid autour d'un brasero, et de profiter du style de vie Hygge nordique.
32m2 wooden design mini house (with plans)
It's not only in the city that you can find a mini house in Sweden. This wooden mini house with a total surface area of 32m², 20m² on the ground and a loft of 12m², is located in the mountains and has walls clad in light wood. Its design decoration helps to lighten this cladding which could seem suffocating in the long run, especially if it darkens with time. Overlooking the ski slopes, it is a small house that is very well insulated and comfortable even on the coldest days of the Scandinavian winter. Far from playing on the mountain style, contemporary choices were made for the interior, as with the black kitchen which is one of the important elements of its design. Its sunny terrace is an invitation to settle down with a plaid around a brasero, and enjoy the Nordic Hygge lifestyle.
salon mini maison en bois 32m2
détail salon mini maison en bois 32m2
salon mini maison en bois 32m2
cuisine ouverte design dans salon mini maison en bois 32m2
cuisine ouverte design dans salon mini maison en bois 32m2
cuisine ouverte design dans salon mini maison en bois 32m2
cuisine ouverte design avec coin repas
salon mini maison en bois 32m2
vue pistes de ski
accès mezzanine dans salon mini maison en bois 32m2
chambre sur mezzanine mini maison
salle d'eau
salle d'eau
façade mini maison en bois 32m2
Source : Hemnet
20m² + 12m²

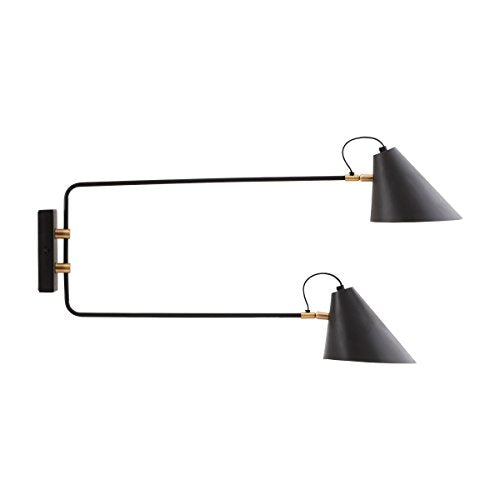






32m2 wooden design mini house (with plans)
It's not only in the city that you can find a mini house in Sweden. This wooden mini house with a total surface area of 32m², 20m² on the ground and a loft of 12m², is located in the mountains and has walls clad in light wood. Its design decoration helps to lighten this cladding which could seem suffocating in the long run, especially if it darkens with time. Overlooking the ski slopes, it is a small house that is very well insulated and comfortable even on the coldest days of the Scandinavian winter. Far from playing on the mountain style, contemporary choices were made for the interior, as with the black kitchen which is one of the important elements of its design. Its sunny terrace is an invitation to settle down with a plaid around a brasero, and enjoy the Nordic Hygge lifestyle.
salon mini maison en bois 32m2
détail salon mini maison en bois 32m2
salon mini maison en bois 32m2
cuisine ouverte design dans salon mini maison en bois 32m2
cuisine ouverte design dans salon mini maison en bois 32m2
cuisine ouverte design dans salon mini maison en bois 32m2
cuisine ouverte design avec coin repas
salon mini maison en bois 32m2
vue pistes de ski
accès mezzanine dans salon mini maison en bois 32m2
chambre sur mezzanine mini maison
salle d'eau
salle d'eau
façade mini maison en bois 32m2
Source : Hemnet
20m² + 12m²
Shop the look !




Livres




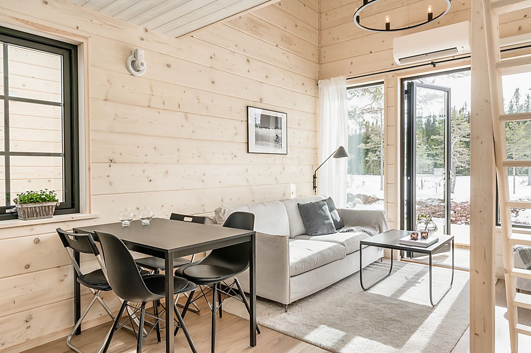

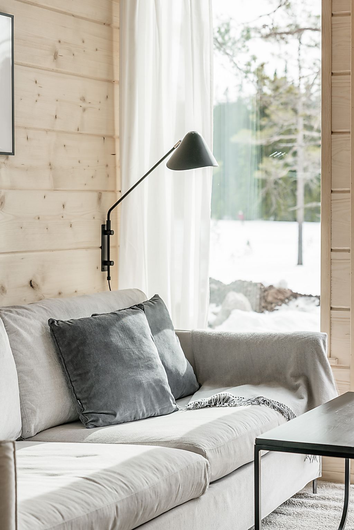
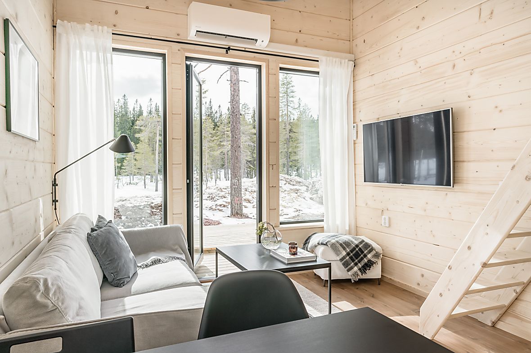
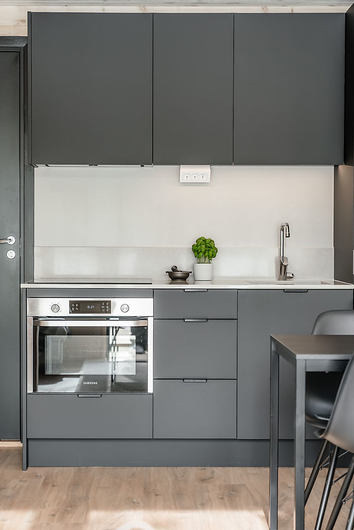
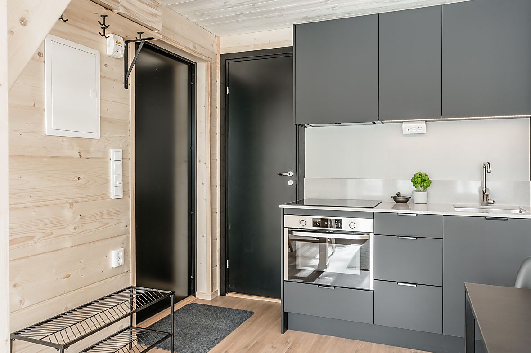
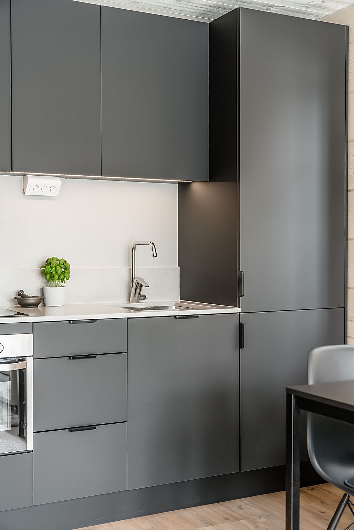
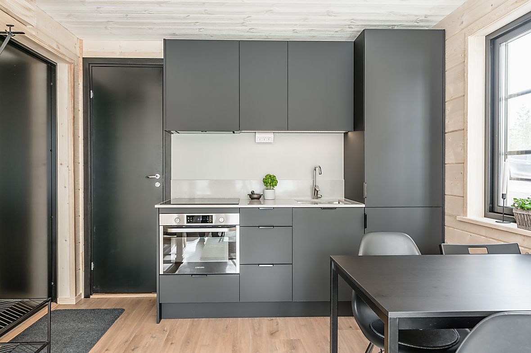
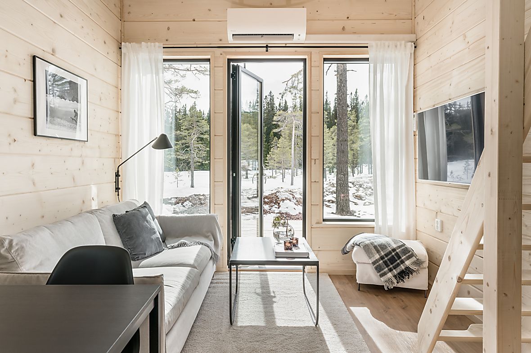
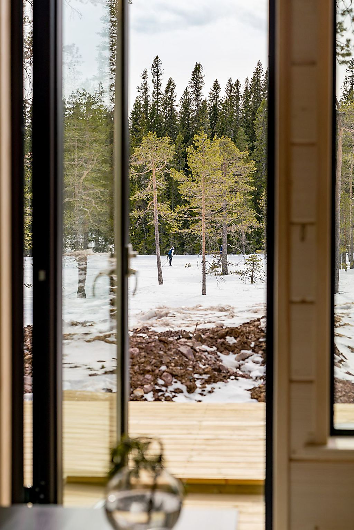
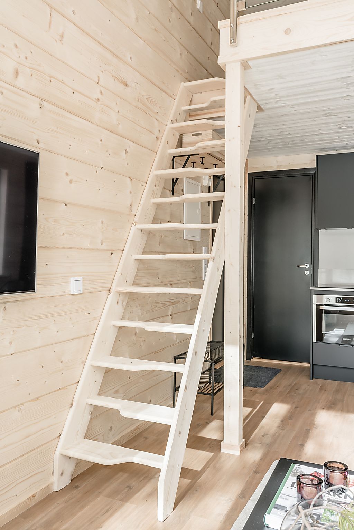
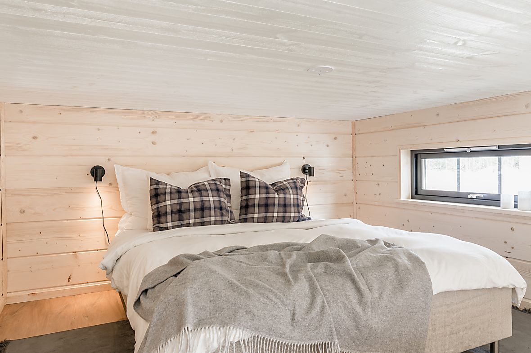
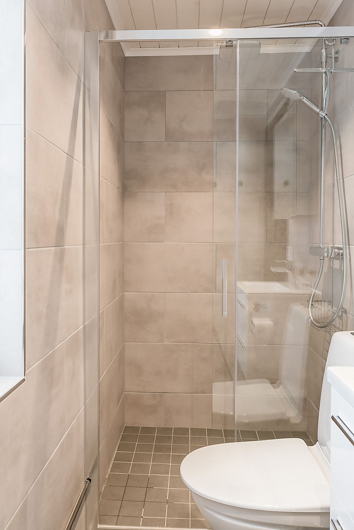
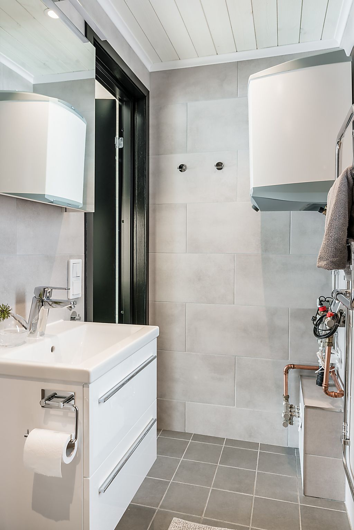
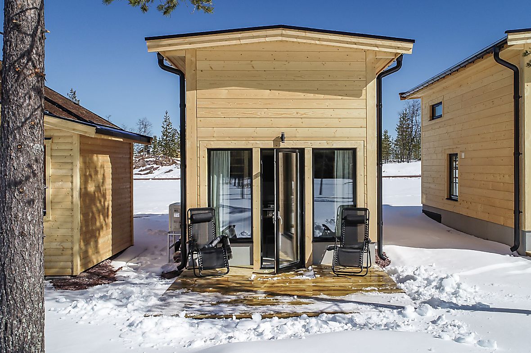
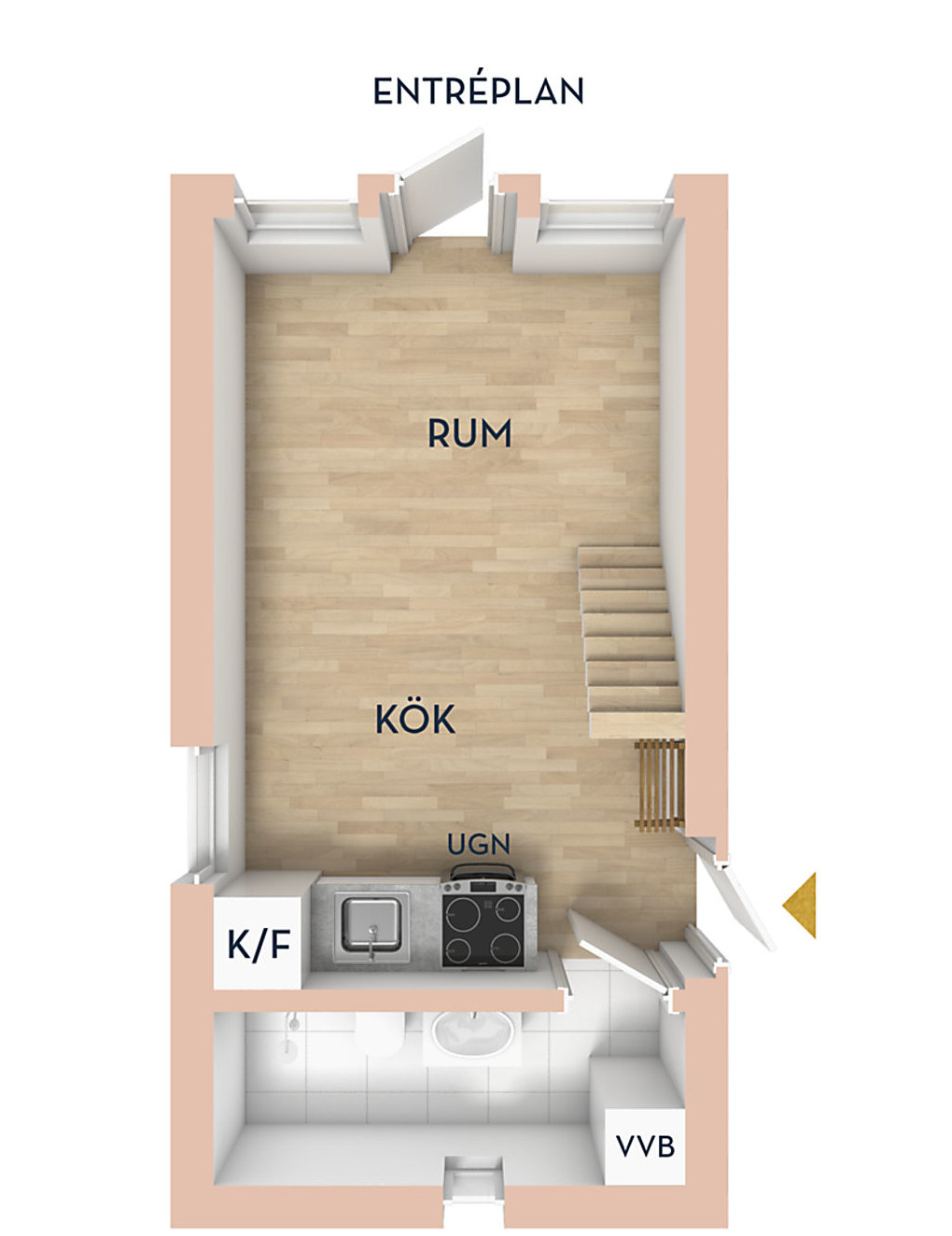
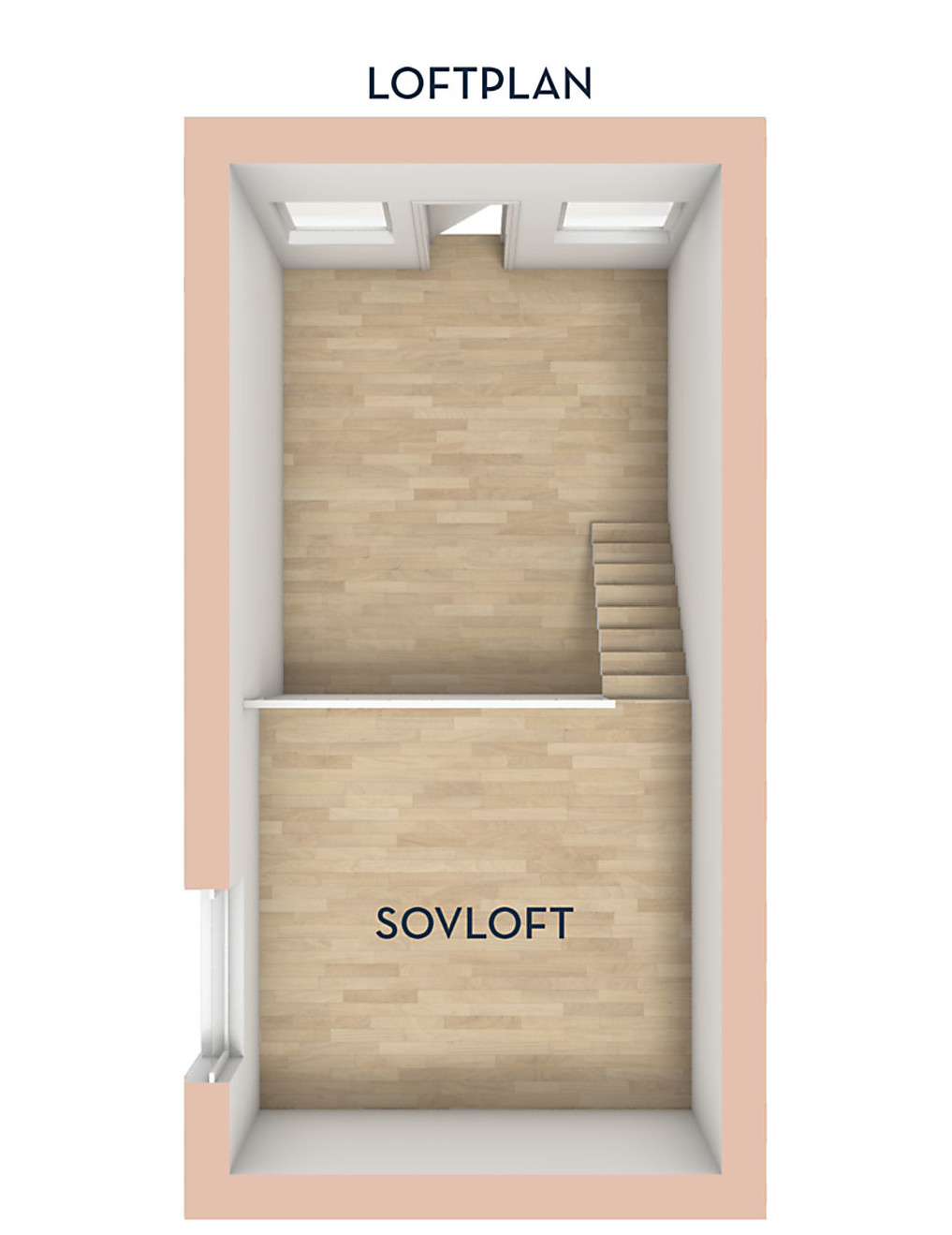
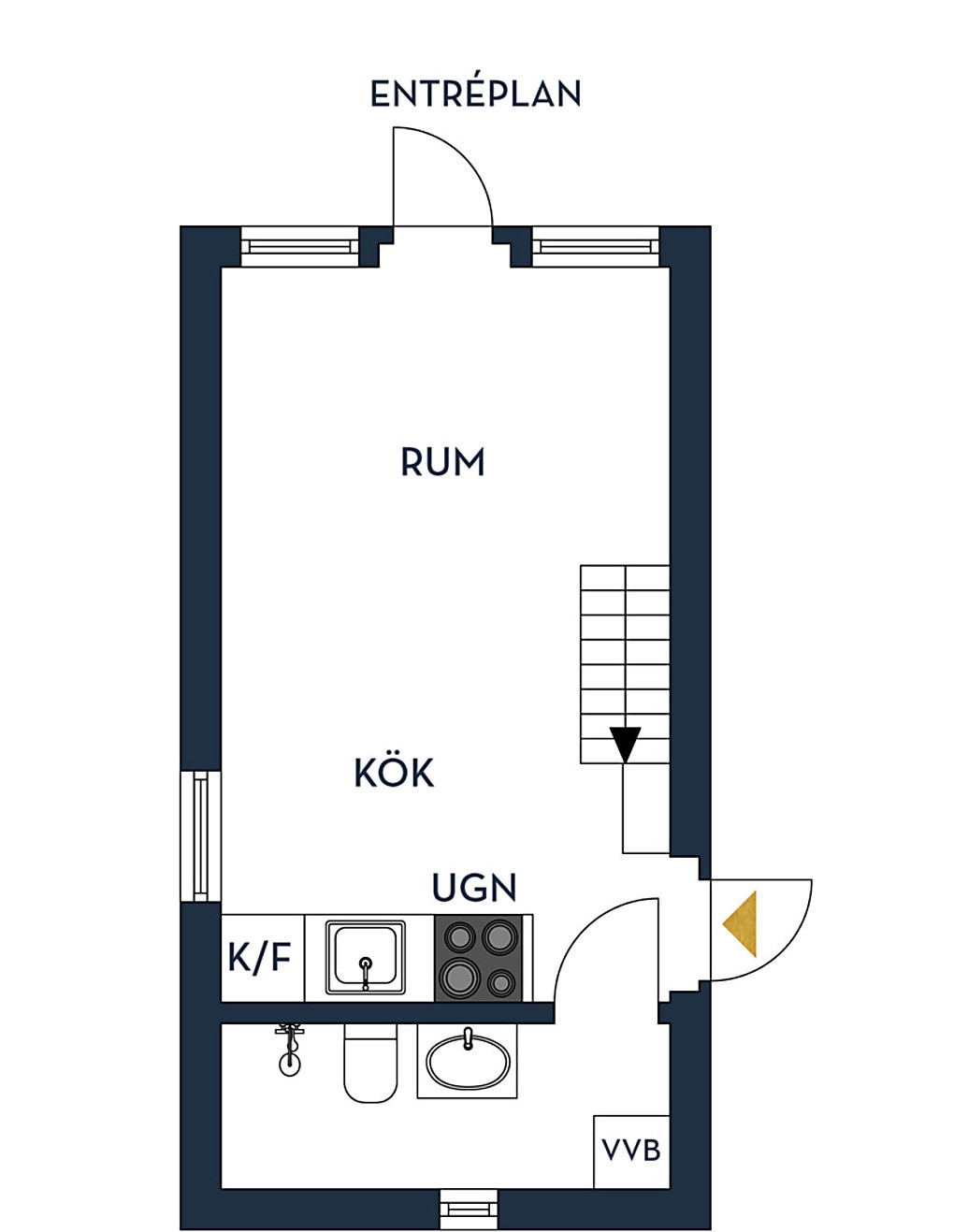
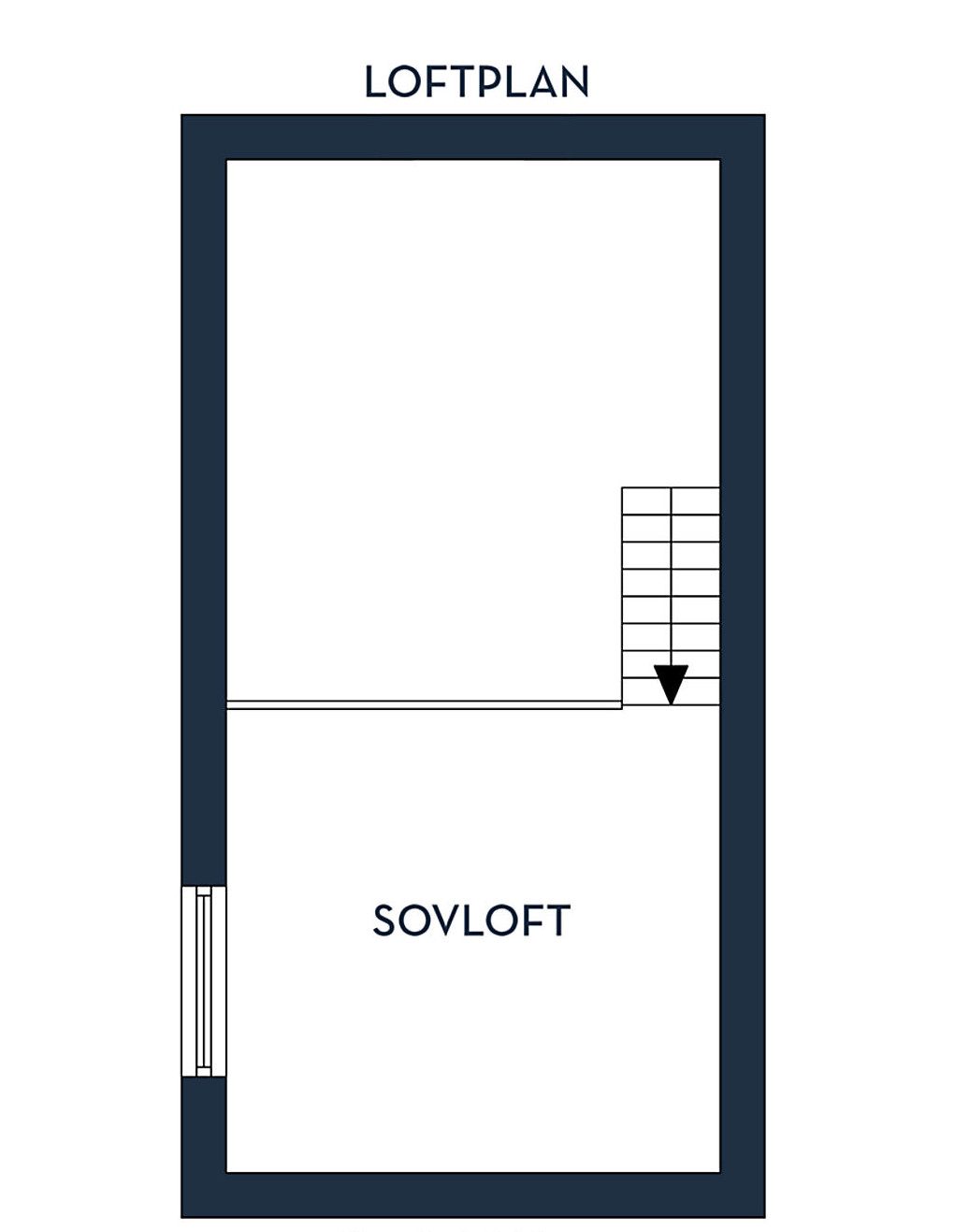



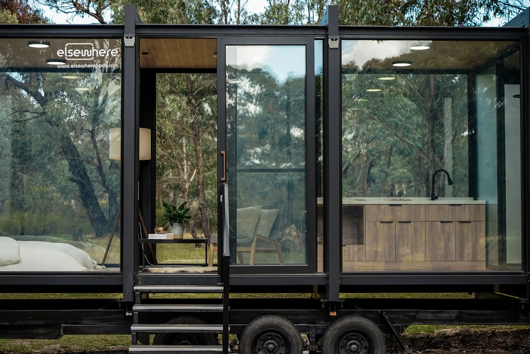
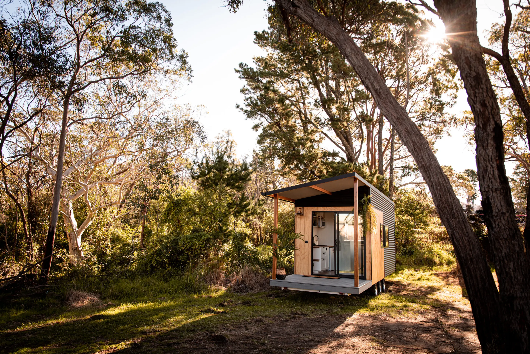
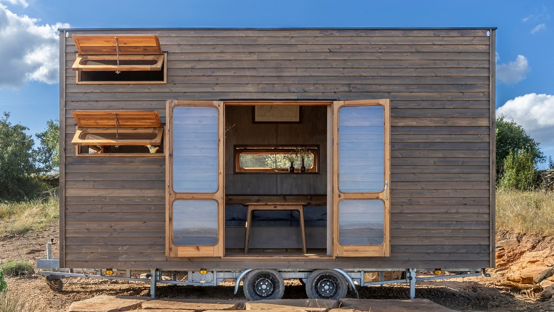
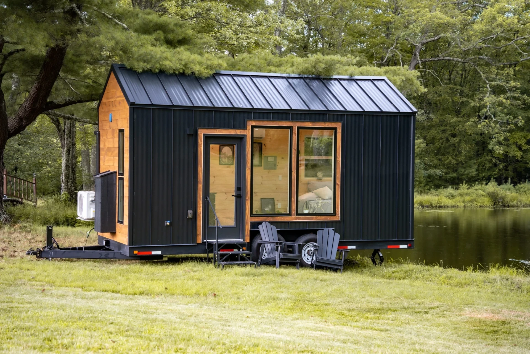
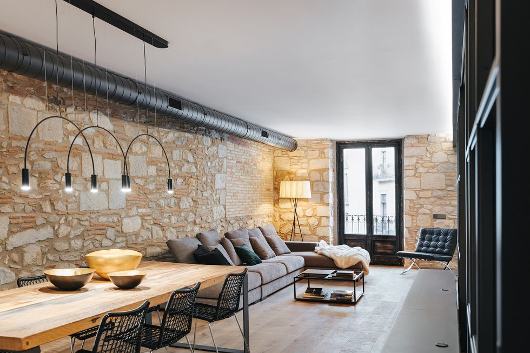
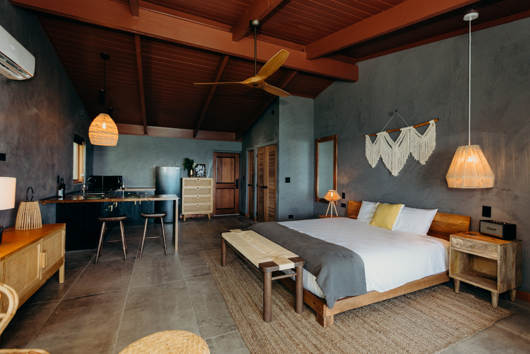
Commentaires