Une maison en bois au design atypique aux Pays-Bas
De l'extérieur rien ne distingue cette maison en bois, d'une autre toute pareille. Mais à l'intérieur on découvre un espace au design atypique totalement ouvert qui regroupe une immense cuisine et un salon, et élément plus surprenant, un tonneau géant abritant un coin nuit. De Wijnlodge nous rappelle ainsi que nous visitons un lieu situé à côté des vignobles, dans une maison qui ne fait "que" 60m², mais où les volumes nous donnent l'impression de vivre dans un endroit bien plus vaste, grâce à une belle hauteur sous plafond, et un aménagement pensé comme un loft. La décoration en tons neutres, aux lignes simples est typique des intérieurs flamands contemporains.
Wooden house with an atypical design in the Netherlands
From the outside, there is nothing to distinguish this wooden house from another one just like it. But inside, we discover an atypically designed space that is completely open, with a huge kitchen and living room, and, more surprisingly, a giant barrel housing a sleeping area. De Wijnlodge reminds us that we are visiting a place located next to the vineyards, in a house that is "only" 60m², but where the volumes give us the impression of living in a much larger place, thanks to the high ceilings and the loft-like layout. The decoration in neutral tones, with simple lines, is typical of contemporary Flemish interiors.
cuisine maison en bois aménagement loft
cuisine
cuisine
cuisine
salon maison en bois aménagement loft
espace chambre dans tonneau
espace chambre
salon
salle d'eau
terrasse maison en bois
terrasse maison en bois
façade maison en bois De Wijnlodge








Wooden house with an atypical design in the Netherlands
From the outside, there is nothing to distinguish this wooden house from another one just like it. But inside, we discover an atypically designed space that is completely open, with a huge kitchen and living room, and, more surprisingly, a giant barrel housing a sleeping area. De Wijnlodge reminds us that we are visiting a place located next to the vineyards, in a house that is "only" 60m², but where the volumes give us the impression of living in a much larger place, thanks to the high ceilings and the loft-like layout. The decoration in neutral tones, with simple lines, is typical of contemporary Flemish interiors.
cuisine maison en bois aménagement loft
cuisine
cuisine
cuisine
salon maison en bois aménagement loft
espace chambre dans tonneau
espace chambre
salon
salle d'eau
terrasse maison en bois
terrasse maison en bois
façade maison en bois De Wijnlodge
Shop the look !




Livres




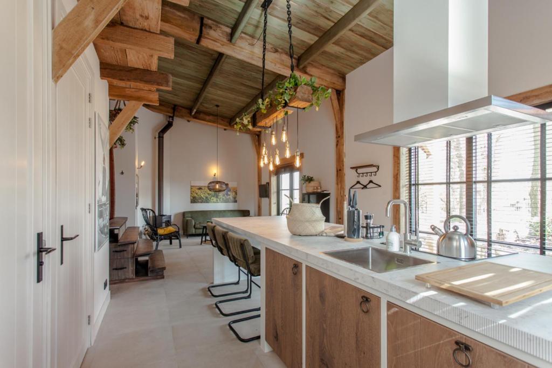

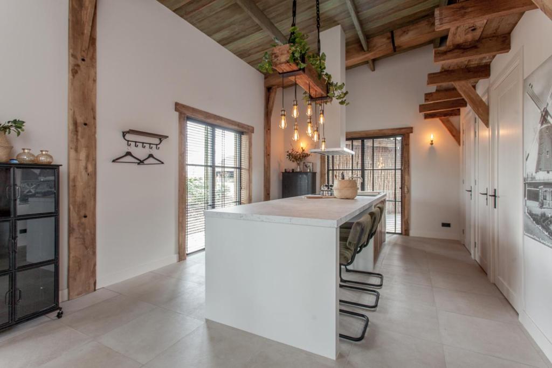
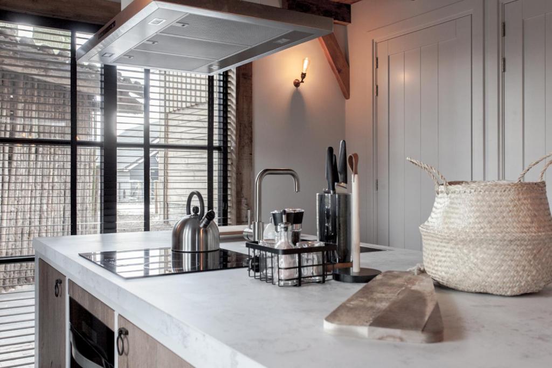
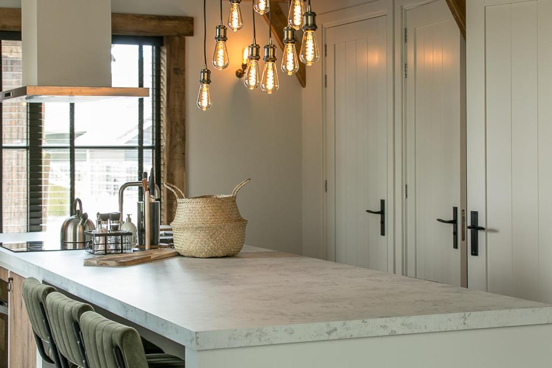
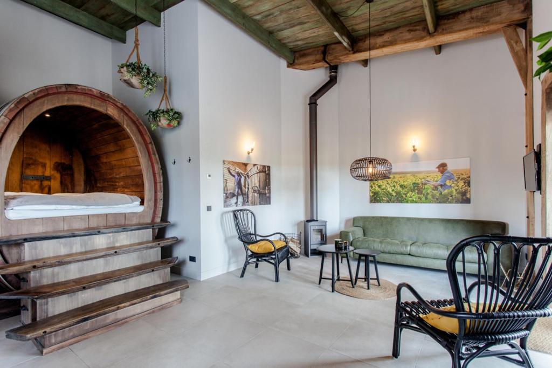
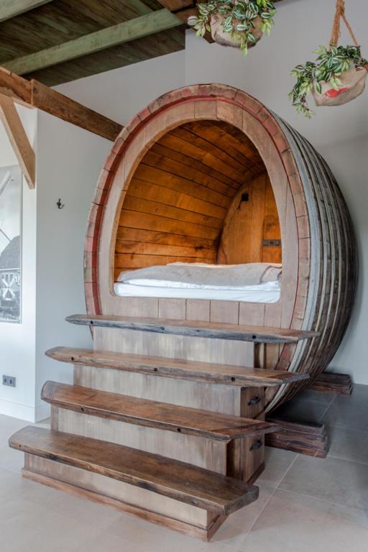
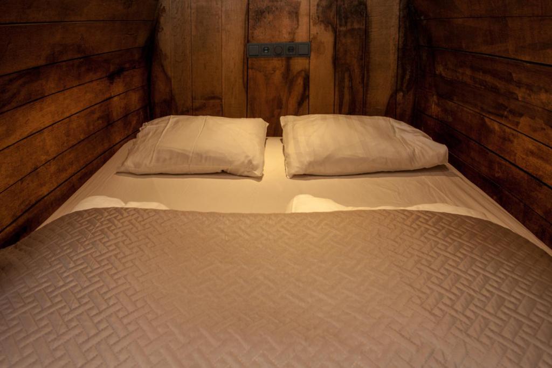
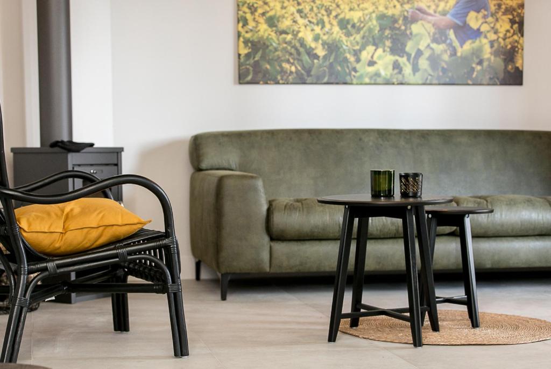
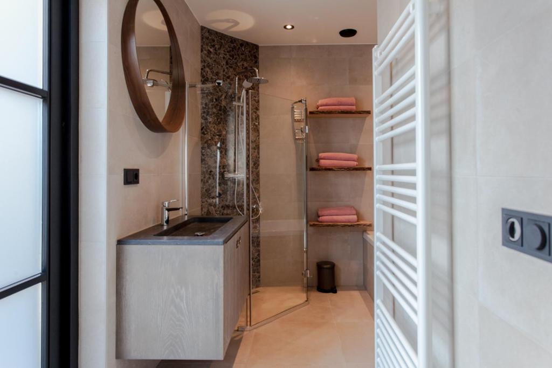
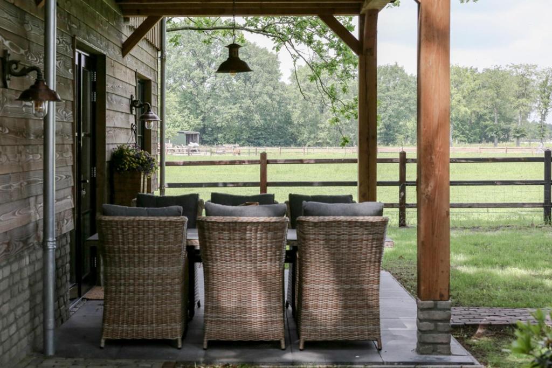
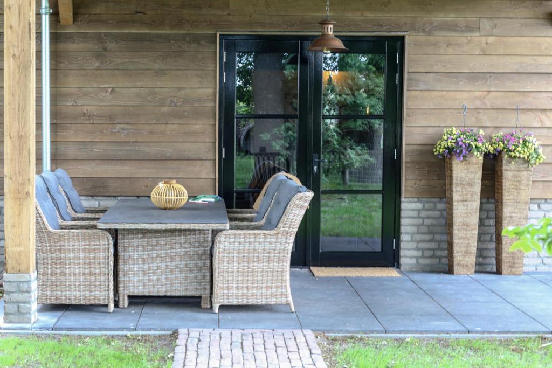
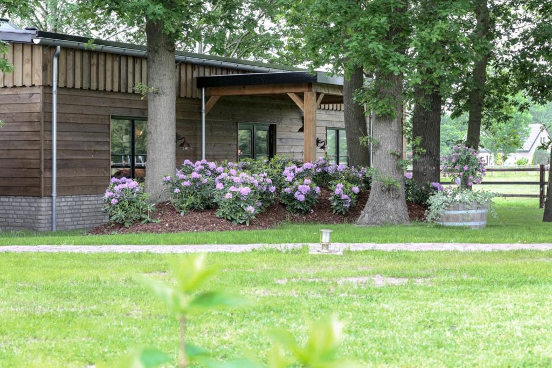




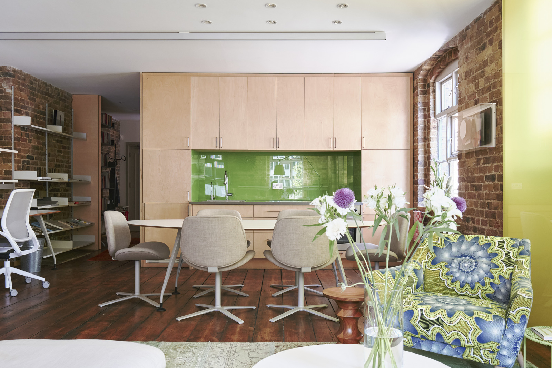
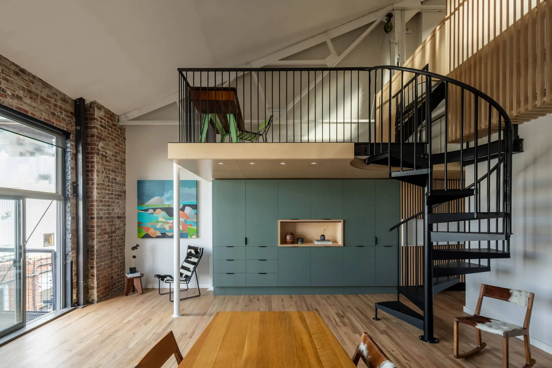
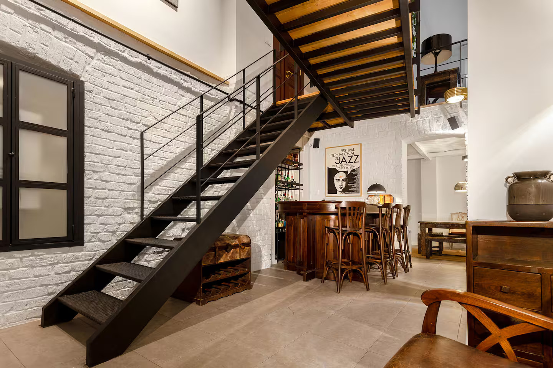
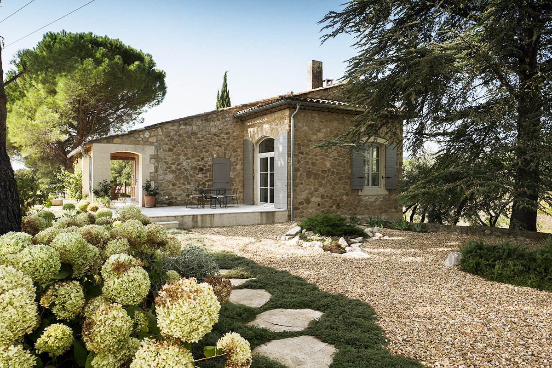
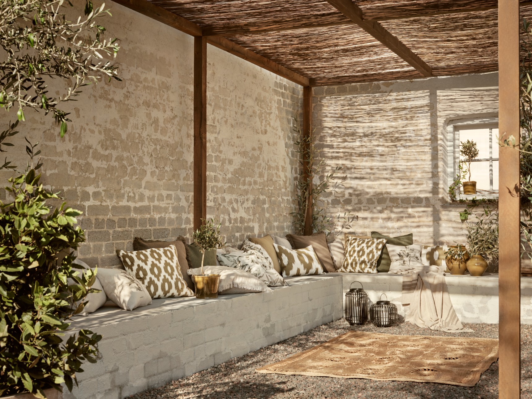
Commentaires