Une maison préfabriquée en bois noir de 80m2 ouverte sur la nature
Iniö est une maison préfabriquée en bois noir de 80m2 conçue par l'entreprise finlandaise Pluspuu pour un couple finlandais qui vit en Suisse mais qui voulait une maison de vacances dans leur pays d'origine, dans la ville de Heinola. La construction de la maison a été réalisée en collaboration avec Ollikaisen Hirsirakenne Oy, une entreprise familiale qui a plus de 40 ans d'expérience. Même si elle n'est pas très grande, elle semble très vaste grâce à son pignon totalement vitré et sa grande hauteur sous plafond.
Un avant-toit permet d'abriter la terrasse et ainsi d'en profiter même avec une météo changeante. Les larges fenêtres qui abolissent la frontière entre l'intérieur et l'extérieur de cette maison préfabriquée en bois noir, permettent de profiter du paysage en toutes saisons, en ayant l'impression de vivre dehors mais avec le confort d'un intérieur contemporain. Le contraste entre le bois noir de la façade et le bois clair à l'intérieur est une réussite, et la maison est très lumineuse et possède une atmosphère naturelle et relaxante. Un chauffage géothermique et les fenêtres à triple vitrage assurent une double isolation contre les températures qui peuvent parfois être très basses en Scandinavie. Enfin, elle est isolée de l'intérieur et de l'extérieur par des rondins d'épicéa de 20cm d'épaisseur et des fibres de bois.
Iniö is an 80m2 black wooden prefabricated house designed by the Finnish company Pluspuu for a Finnish couple who live in Switzerland but wanted a holiday home in their home country, in the town of Heinola. The house was built in collaboration with Ollikaisen Hirsirakenne Oy, a family business with over 40 years of experience. Even though it is not very large, it feels very spacious thanks to its fully glazed gable and high ceiling.
An eave allows the terrace to be sheltered and enjoyed even with changing weather conditions. The large windows, which abolish the border between the interior and exterior of this black wood prefabricated house, make it possible to enjoy the landscape in all seasons, having the impression of living outside but with the comfort of a contemporary interior. The contrast between the black wood on the façade and the light wood on the inside is a success, and the house is very light and has a natural and relaxing atmosphere. Geothermal heating and triple-glazed windows provide double insulation against the sometimes very low temperatures in Scandinavia. Finally, it is insulated inside and out with 20cm thick spruce logs and wood fibres.







Un avant-toit permet d'abriter la terrasse et ainsi d'en profiter même avec une météo changeante. Les larges fenêtres qui abolissent la frontière entre l'intérieur et l'extérieur de cette maison préfabriquée en bois noir, permettent de profiter du paysage en toutes saisons, en ayant l'impression de vivre dehors mais avec le confort d'un intérieur contemporain. Le contraste entre le bois noir de la façade et le bois clair à l'intérieur est une réussite, et la maison est très lumineuse et possède une atmosphère naturelle et relaxante. Un chauffage géothermique et les fenêtres à triple vitrage assurent une double isolation contre les températures qui peuvent parfois être très basses en Scandinavie. Enfin, elle est isolée de l'intérieur et de l'extérieur par des rondins d'épicéa de 20cm d'épaisseur et des fibres de bois.
Prefabricated black wooden house of 80m2 open to nature
Iniö is an 80m2 black wooden prefabricated house designed by the Finnish company Pluspuu for a Finnish couple who live in Switzerland but wanted a holiday home in their home country, in the town of Heinola. The house was built in collaboration with Ollikaisen Hirsirakenne Oy, a family business with over 40 years of experience. Even though it is not very large, it feels very spacious thanks to its fully glazed gable and high ceiling.
An eave allows the terrace to be sheltered and enjoyed even with changing weather conditions. The large windows, which abolish the border between the interior and exterior of this black wood prefabricated house, make it possible to enjoy the landscape in all seasons, having the impression of living outside but with the comfort of a contemporary interior. The contrast between the black wood on the façade and the light wood on the inside is a success, and the house is very light and has a natural and relaxing atmosphere. Geothermal heating and triple-glazed windows provide double insulation against the sometimes very low temperatures in Scandinavia. Finally, it is insulated inside and out with 20cm thick spruce logs and wood fibres.
Shop the look !



Livres




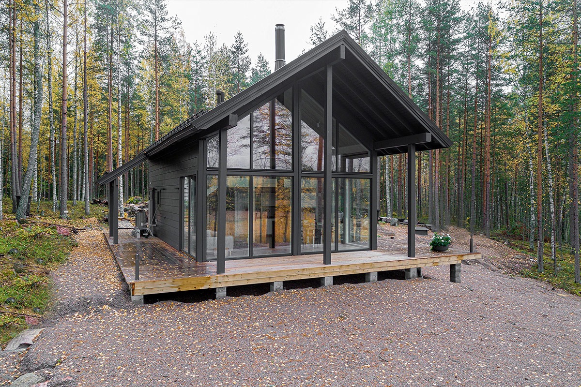

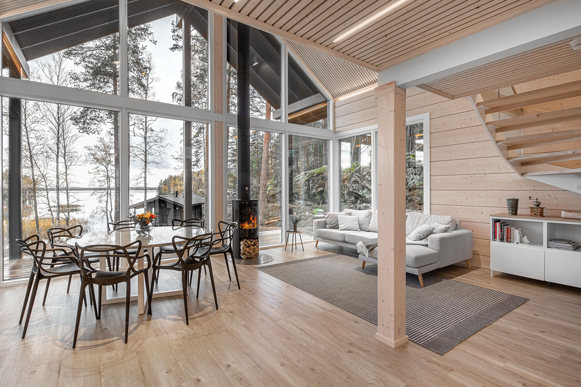
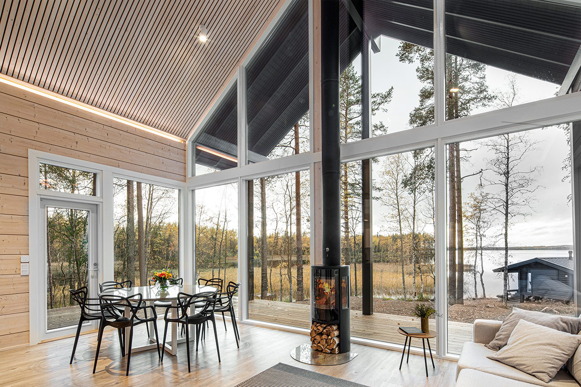
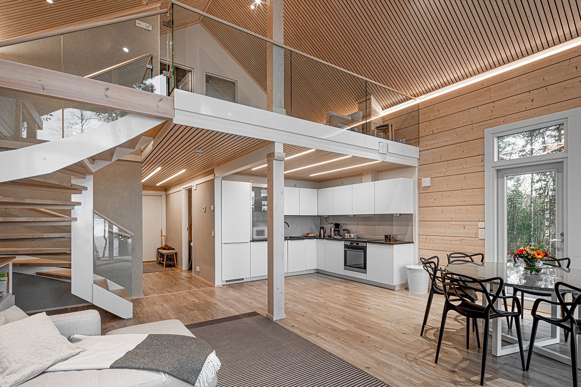
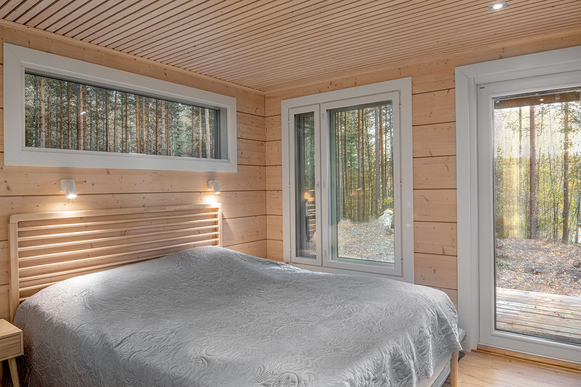
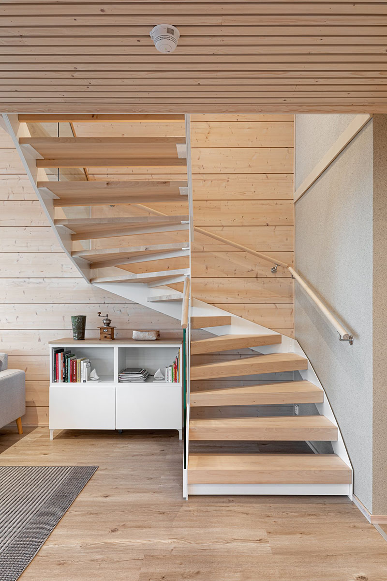
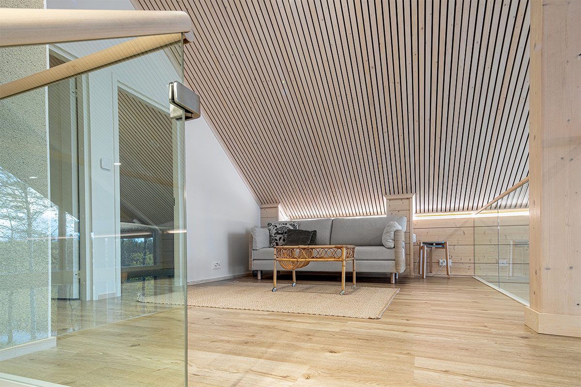
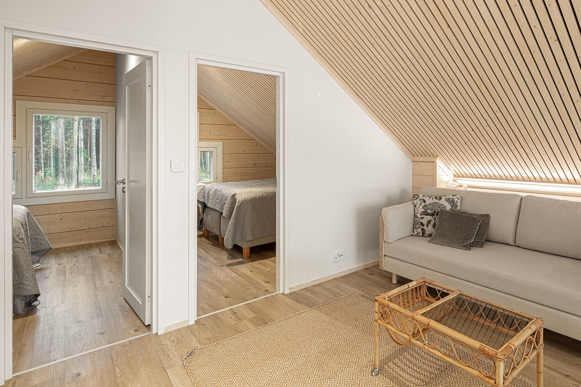
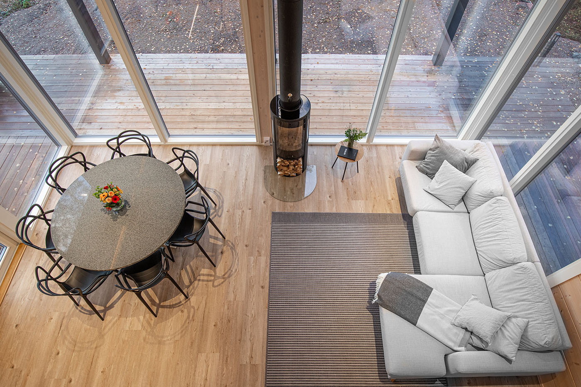
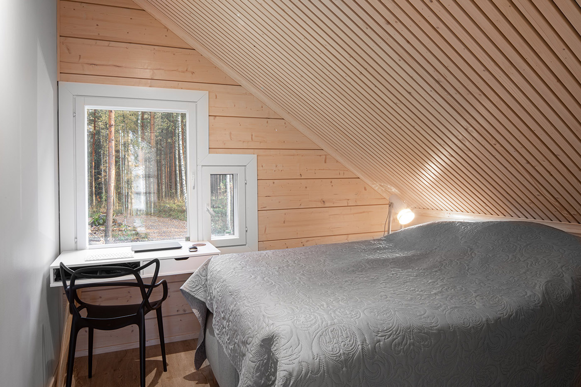
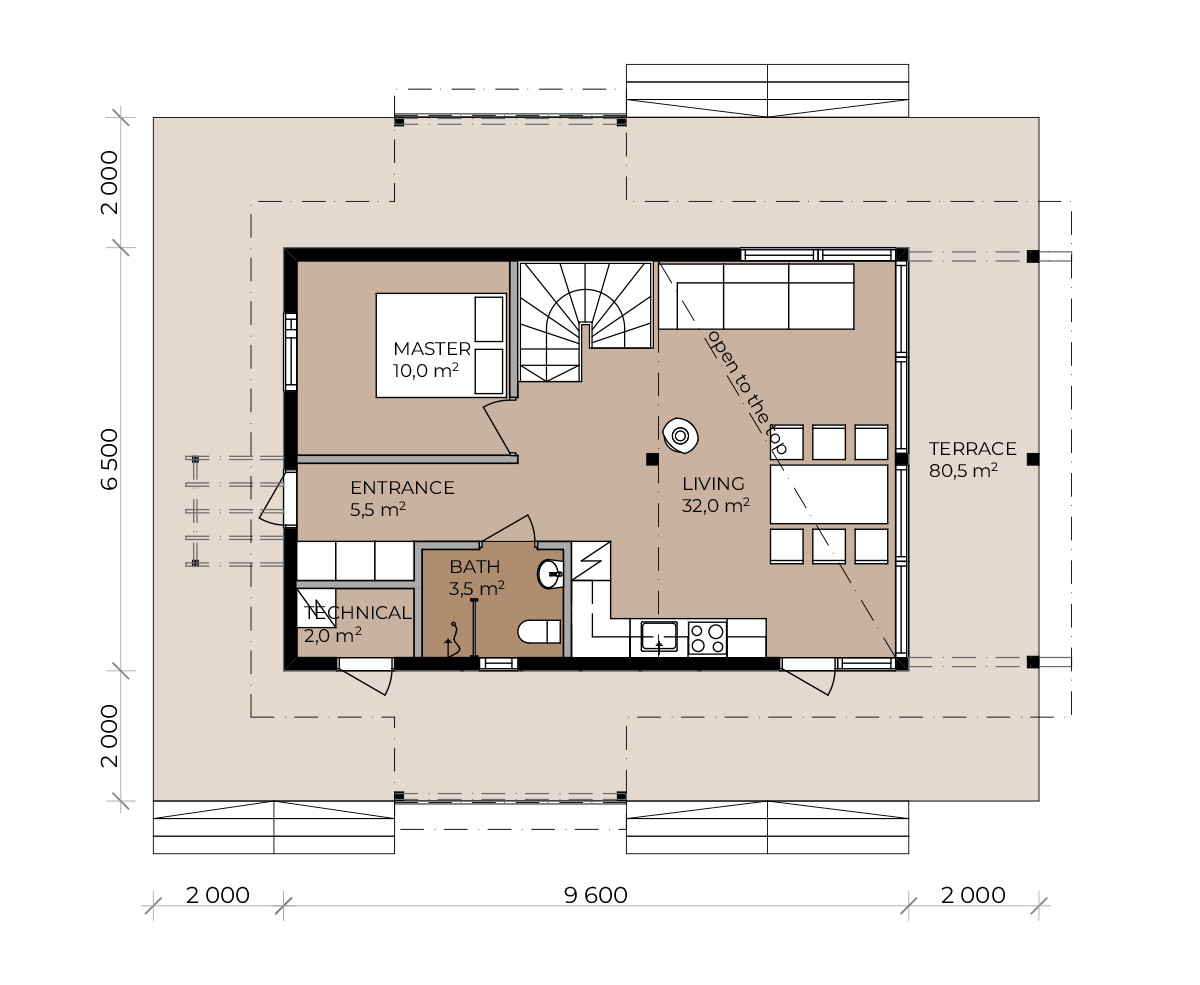
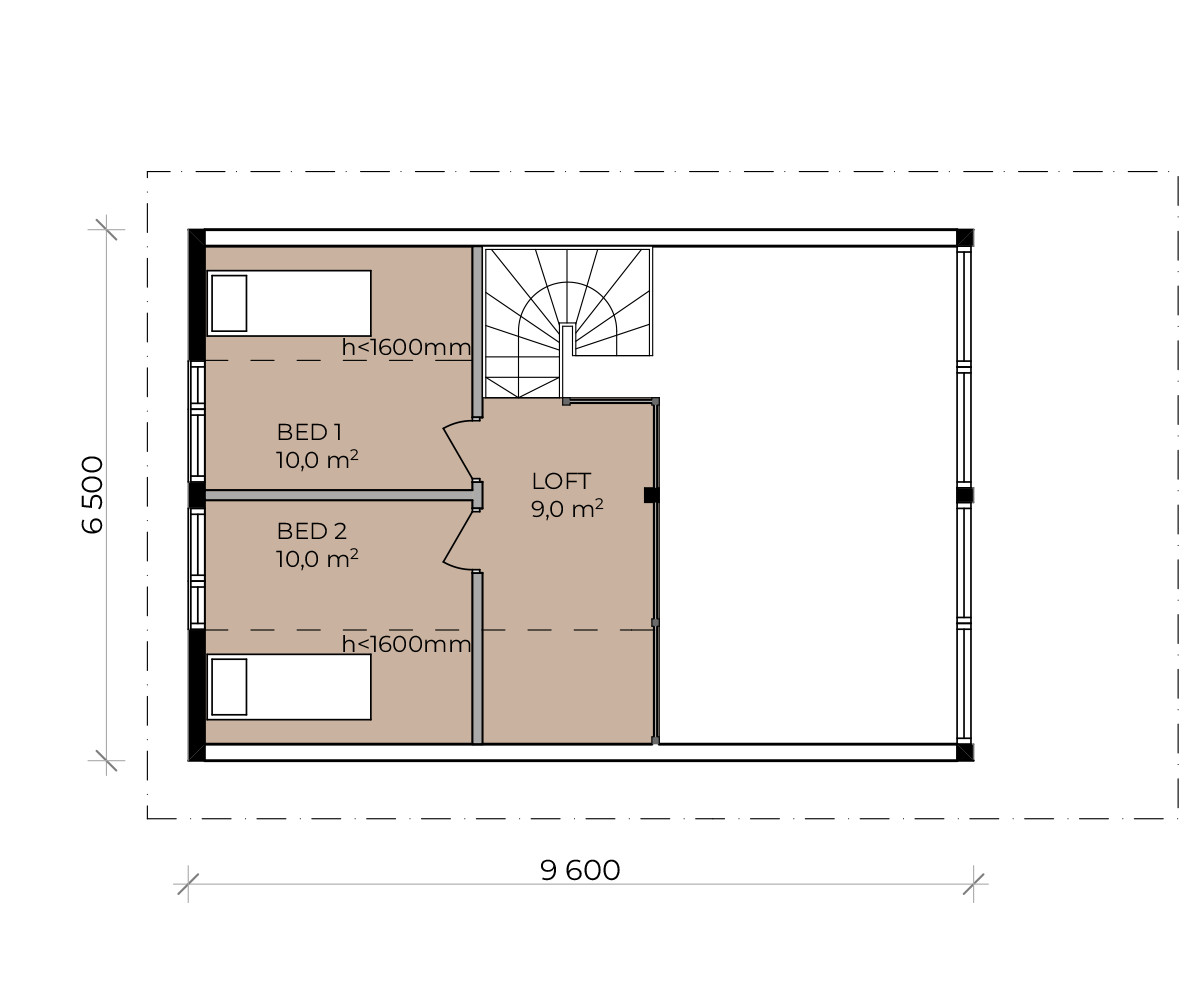



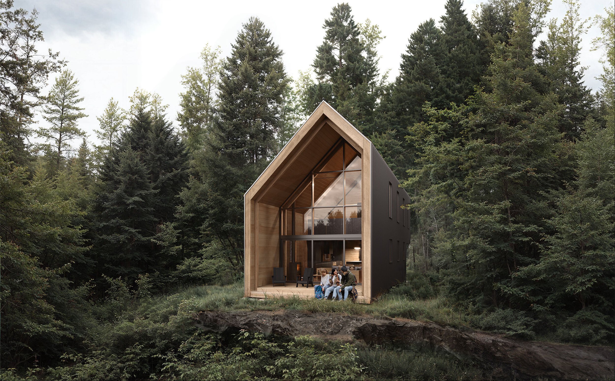
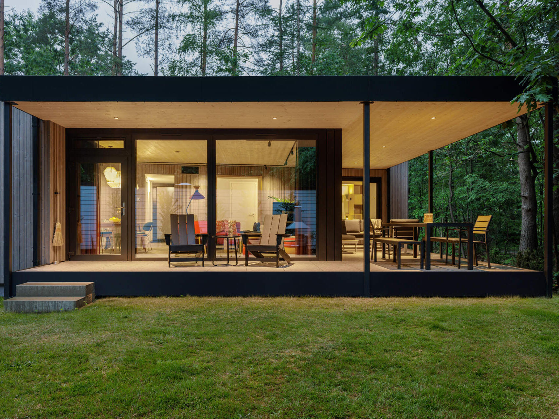
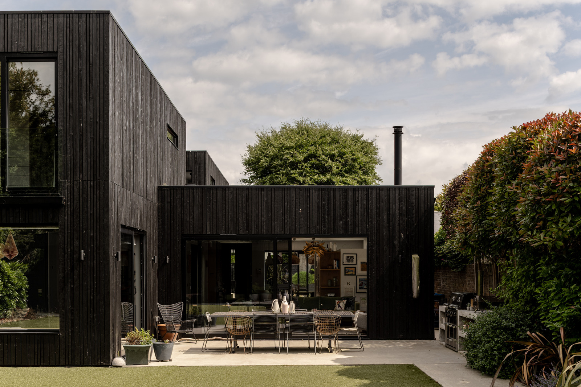
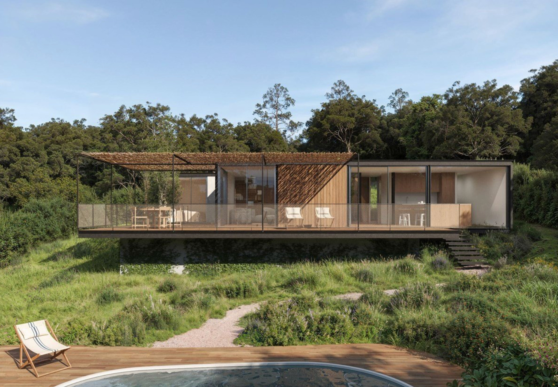
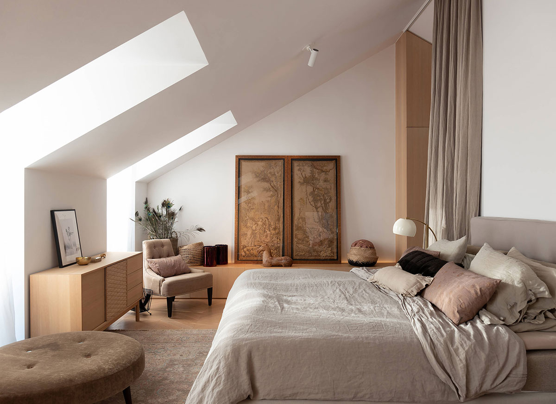
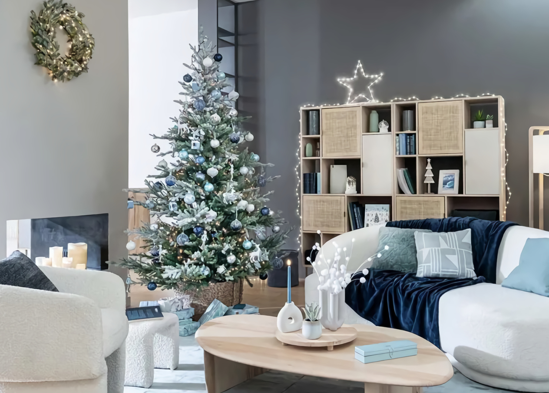
Commentaires