Cuisine couleur noyer en grande hauteur pour un duplex design
Même si ce duplex est situé dans un immeuble suédois construit en 1875, son aménagement design est bien actuel. La grande hauteur sous plafond a été parfaitement exploité, par exemple avec l'installation d'une cuisine couleur noyer, aux lignes épurées, installée jusqu'au plafond. Il est bien entendu difficile de ranger dans les éléments les plus hauts, ce qui sert au quotidien. Mais ils sont une solution de stockage bienvenue dans un appartement familial d'une surface moyenne.
La récupération des combles a permis l'installation d'une chambre parentale à l'étage, un véritable cocon sous les toits, où l'on accède depuis l'entrée. C'est un espace intime bien séparé des pièces de jour, cuisine et salon. Ce dernier a été scindé pour créer une chambre d'enfant derrière une verrière. Cet espace sera sans doute plus adapté à un bureau, qu'à cette destination, mais suggère que l'on se trouve dans un véritable appartement familial facile à aménager. Notre pièce préférée reste sans aucun doute la cuisine couleur noyer, qui bénéficie en outre de l'unique balcon, on peut dire qu'elle est parfaite, n'est-ce pas?
Even though this duplex is located in a Swedish building dating from 1875, its design is very contemporary. The high ceilings have been perfectly exploited, for example with the installation of a walnut-coloured kitchen, with clean lines, installed up to the ceiling. Of course, it is difficult to store everyday items in the higher units. But they are a welcome storage solution in a medium-sized family flat.
The recovery of the attic space has allowed the installation of a parental bedroom on the first floor, a real cocoon under the roof, which can be accessed from the entrance. It is an intimate space well separated from the living rooms, kitchen and lounge. The latter has been divided to create a children's bedroom behind a glass partition. This space would probably be more suited to an office than to this purpose, but suggests that it is a real family flat that is easy to furnish. Our favourite room is definitely the walnut coloured kitchen, which also benefits from the unique balcony, so you could say it's perfect, couldn't you?
71m2
Source : Hemnet








La récupération des combles a permis l'installation d'une chambre parentale à l'étage, un véritable cocon sous les toits, où l'on accède depuis l'entrée. C'est un espace intime bien séparé des pièces de jour, cuisine et salon. Ce dernier a été scindé pour créer une chambre d'enfant derrière une verrière. Cet espace sera sans doute plus adapté à un bureau, qu'à cette destination, mais suggère que l'on se trouve dans un véritable appartement familial facile à aménager. Notre pièce préférée reste sans aucun doute la cuisine couleur noyer, qui bénéficie en outre de l'unique balcon, on peut dire qu'elle est parfaite, n'est-ce pas?
Walnut coloured kitchen in high-rise for a design duplex
Even though this duplex is located in a Swedish building dating from 1875, its design is very contemporary. The high ceilings have been perfectly exploited, for example with the installation of a walnut-coloured kitchen, with clean lines, installed up to the ceiling. Of course, it is difficult to store everyday items in the higher units. But they are a welcome storage solution in a medium-sized family flat.
The recovery of the attic space has allowed the installation of a parental bedroom on the first floor, a real cocoon under the roof, which can be accessed from the entrance. It is an intimate space well separated from the living rooms, kitchen and lounge. The latter has been divided to create a children's bedroom behind a glass partition. This space would probably be more suited to an office than to this purpose, but suggests that it is a real family flat that is easy to furnish. Our favourite room is definitely the walnut coloured kitchen, which also benefits from the unique balcony, so you could say it's perfect, couldn't you?
71m2
Source : Hemnet
Shop the look !




Livres




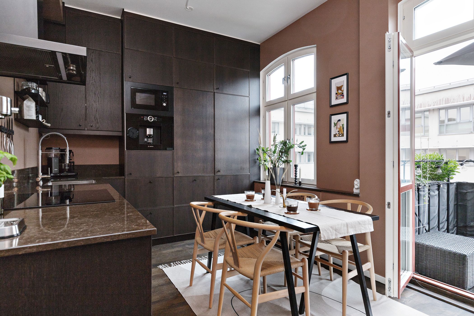

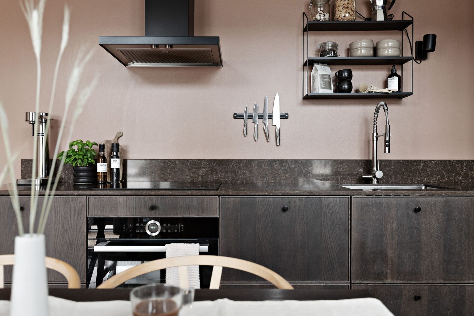
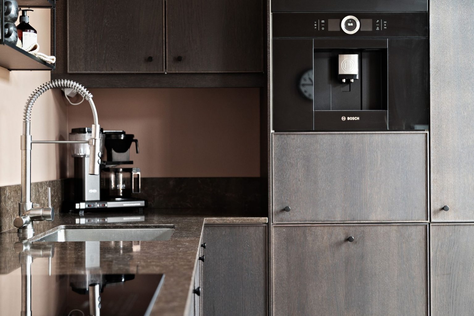
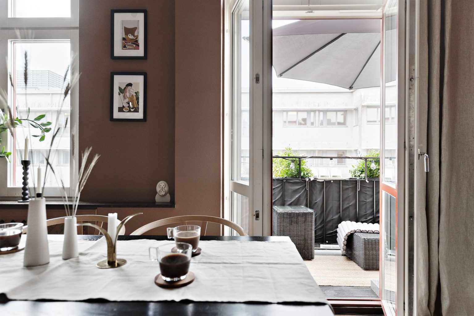
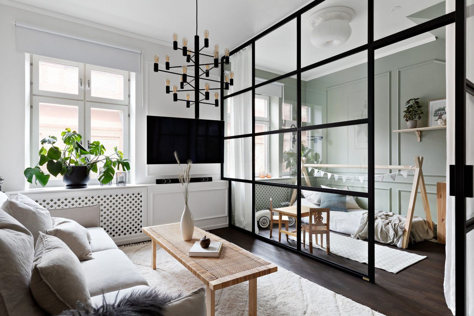
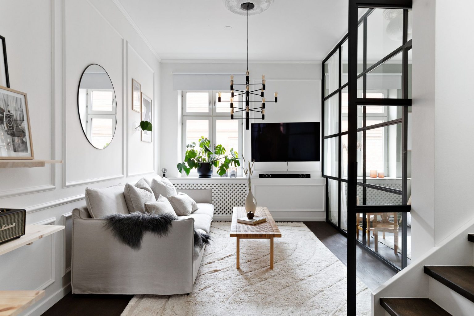
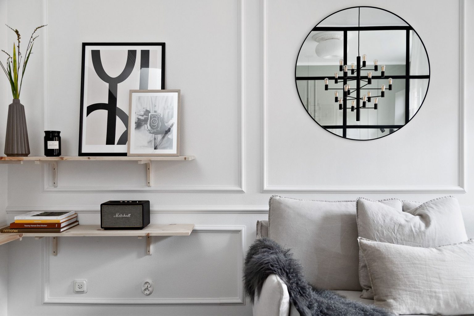
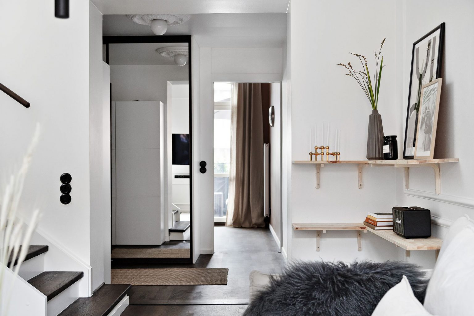
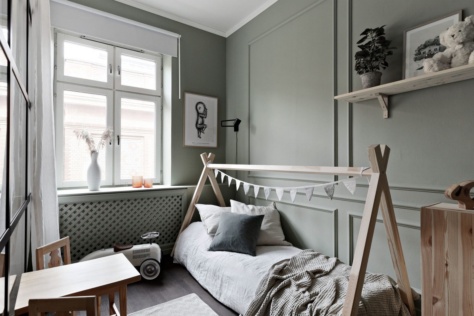
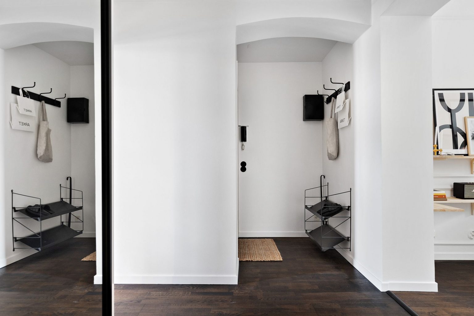
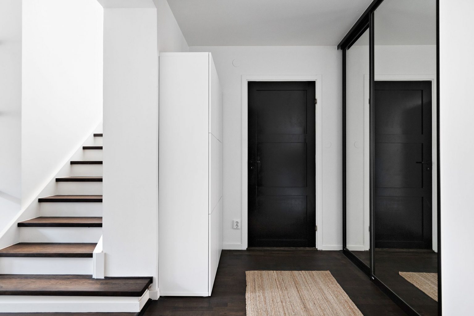
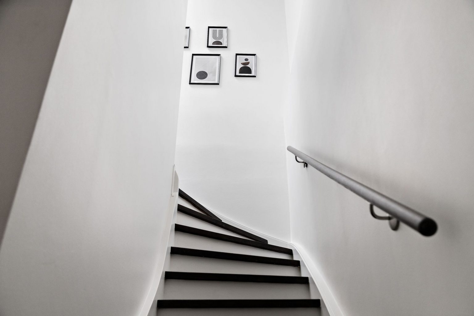
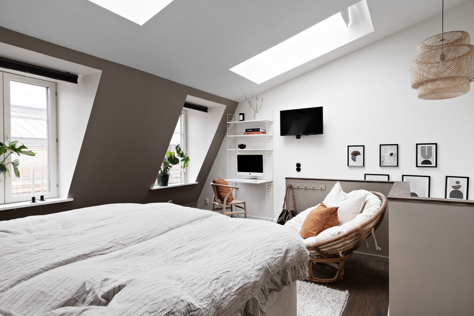
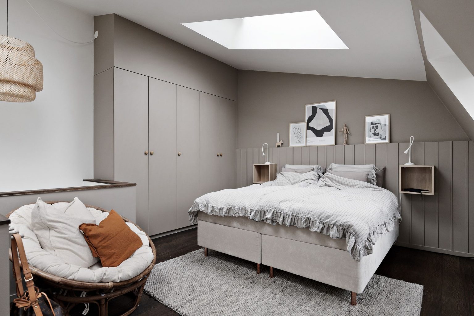
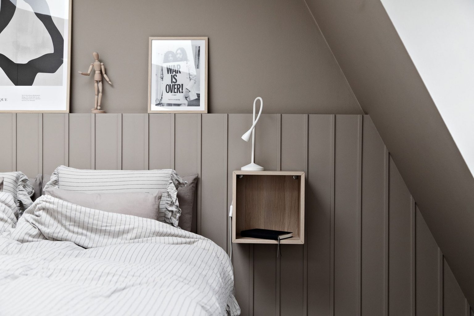
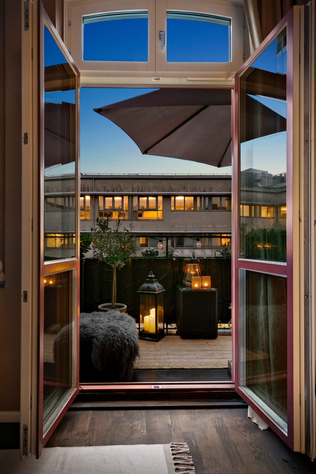
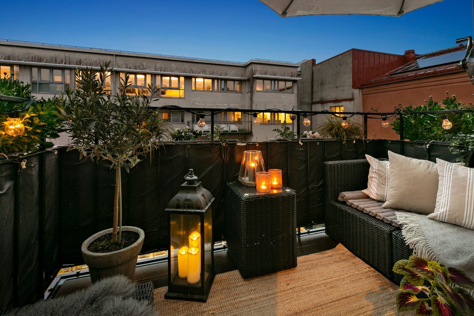
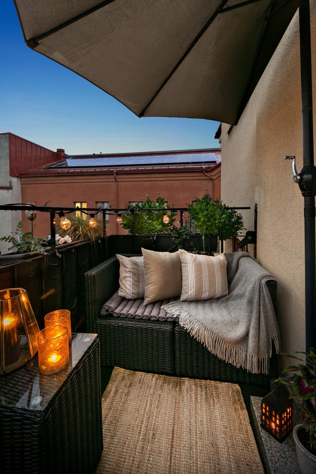
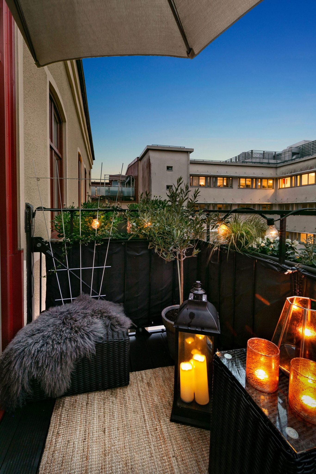
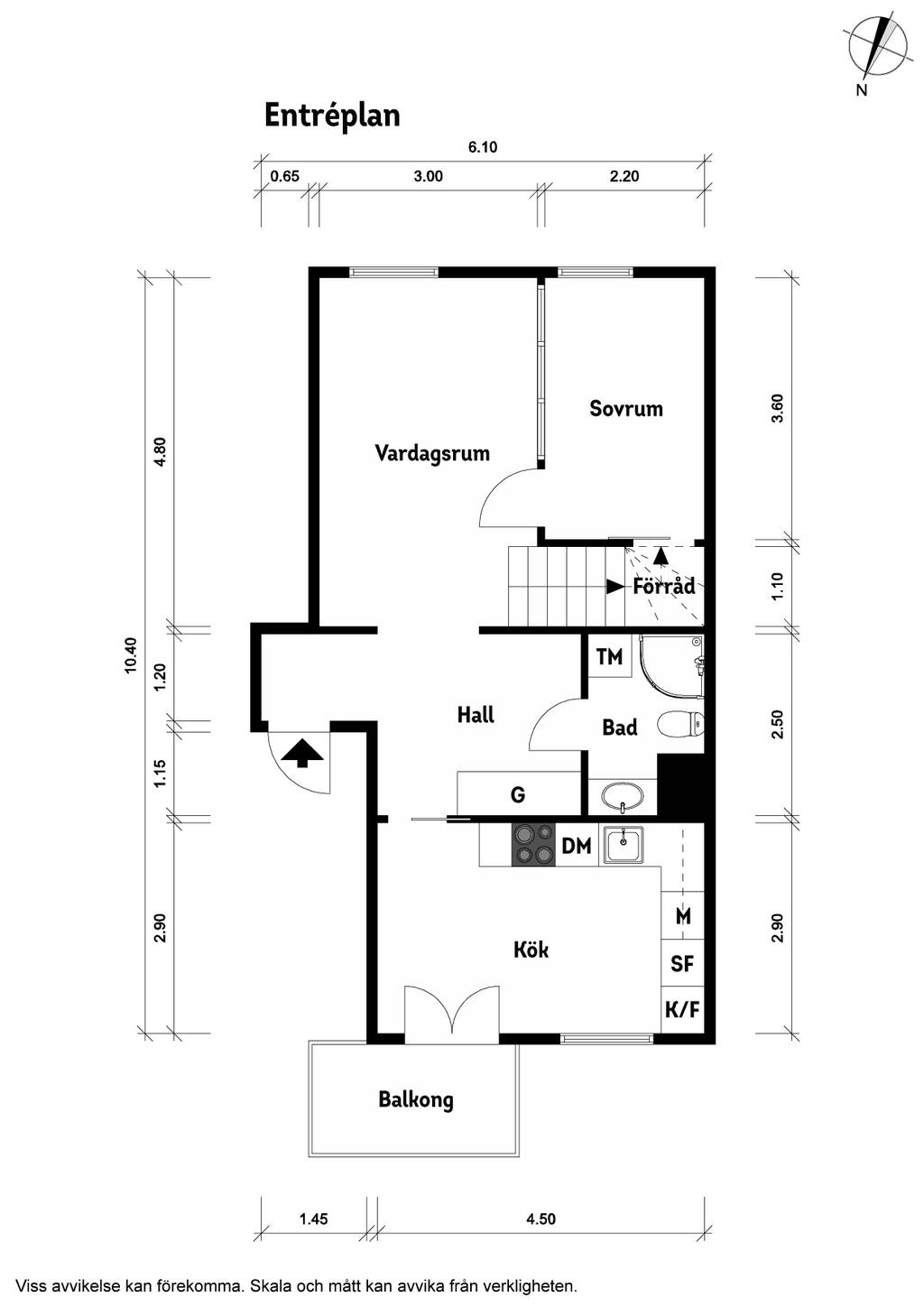
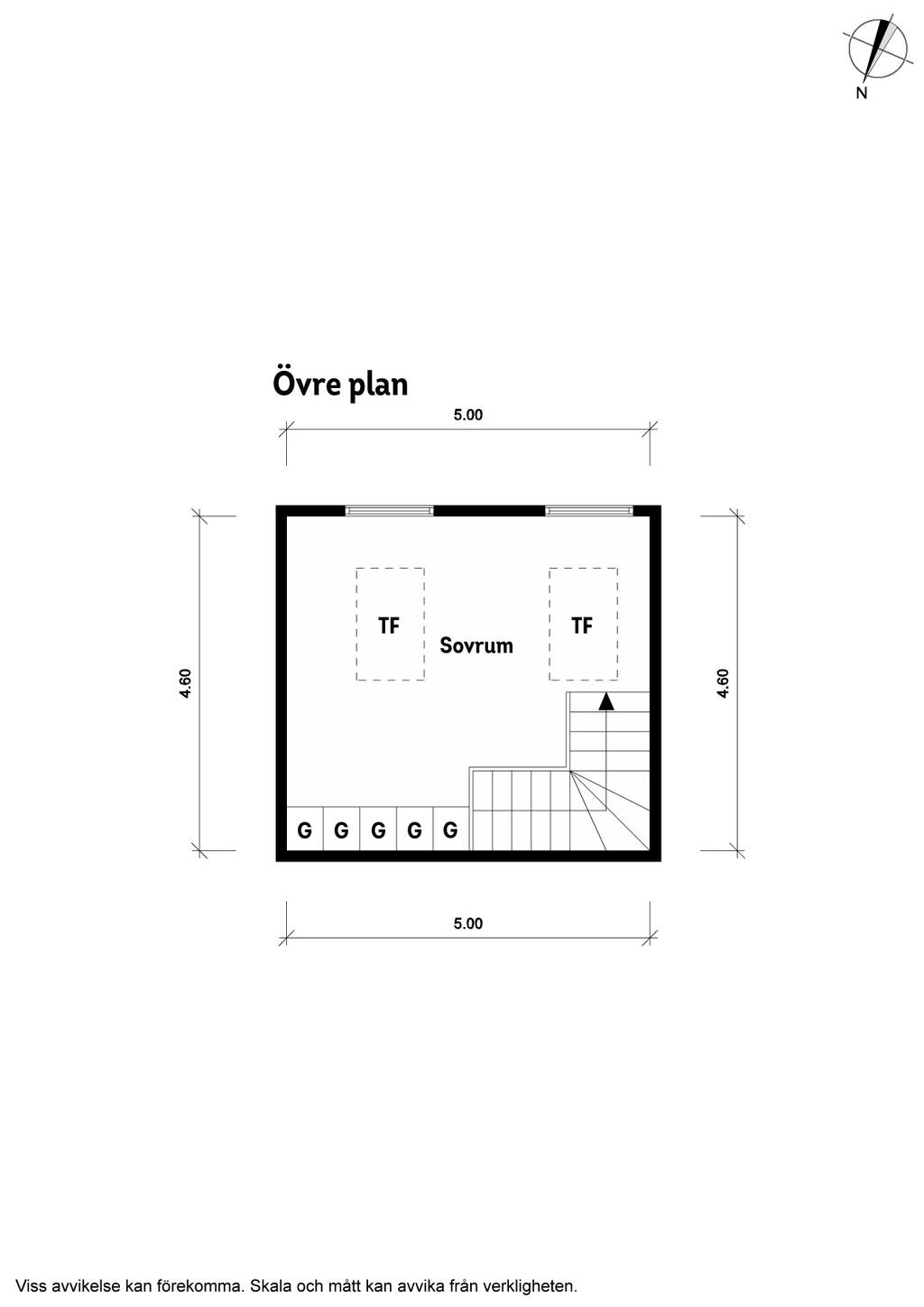





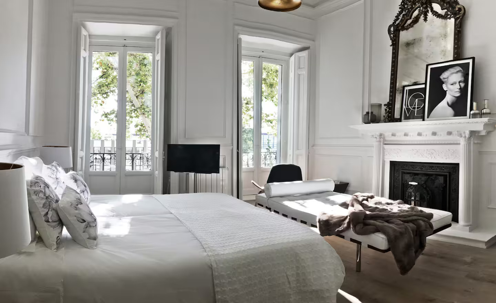
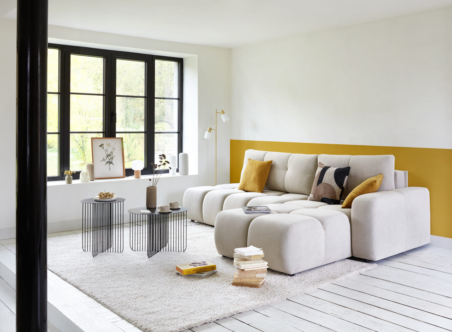
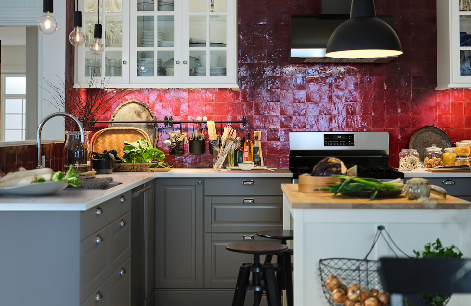
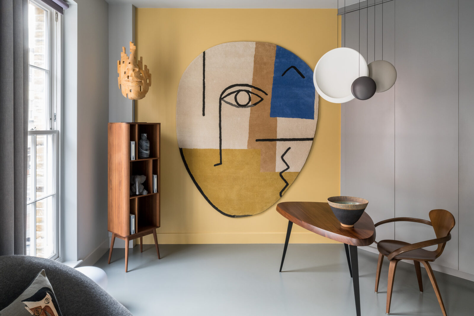
Commentaires