Un ancien entrepôt londonien transformé en maison loft design
Fait d'une palette déclinant l'acier, les briques apparentes, le chêne de récupération et les grandes fenêtres, cet ancien entrepôt londonien a été transformé en une maison loft design par les architectes de Matthew Giles Architects. A l'avant elle possède un patio orienté à l'est sur lequel s'ouvrent les baies vitrées du salon et un jardin intime à l'arrière bien caché des regards.
Sa façade se distingue de celle de ses voisines, avec ses ajouts architecturaux en brique, verre et zinc, qui en font une véritable maison contemporaine. Autrefois atelier, le bâtiment n'a pas oublié son passé industriel en adoptant les matériaux qui en font l'essence. Dans le salon, une cheminée Antefocus apporte sa petite touche française qui nous fait plaisir, dont le métal patiné s'accorde parfaitement au sol en béton ciré et aux murs de briques. Des baies vitrées coulissantes sur toute la hauteur et traversantes rendent cet ancien entrepôt londonien très lumineux grâce à sa double exposition.
With a palette of steel, exposed brick, reclaimed oak and large windows, this former London warehouse has been transformed into a designer loft house by Matthew Giles Architects. It has an east-facing patio to the front, which the living room windows open onto, and an intimate garden to the rear, well hidden from view.
Its façade is distinct from that of its neighbours, with its architectural additions of brick, glass and zinc, which make it a truly contemporary house. Once a workshop, the building has not forgotten its industrial past by adopting the materials that make up its essence. In the living room, an Antefocus fireplace adds a delightful French touch, its patinated metal perfectly matching the waxed concrete floor and the brick walls. Full-height sliding windows and cross-glazed windows make this former London warehouse very bright thanks to its double exposure.
Source : The Modern House



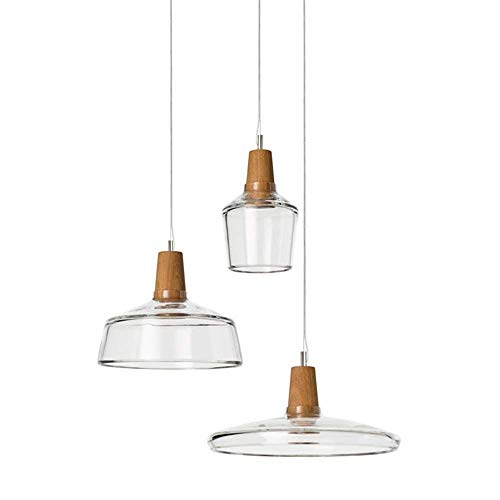




Sa façade se distingue de celle de ses voisines, avec ses ajouts architecturaux en brique, verre et zinc, qui en font une véritable maison contemporaine. Autrefois atelier, le bâtiment n'a pas oublié son passé industriel en adoptant les matériaux qui en font l'essence. Dans le salon, une cheminée Antefocus apporte sa petite touche française qui nous fait plaisir, dont le métal patiné s'accorde parfaitement au sol en béton ciré et aux murs de briques. Des baies vitrées coulissantes sur toute la hauteur et traversantes rendent cet ancien entrepôt londonien très lumineux grâce à sa double exposition.
Former London warehouse transformed into a designer loft house
With a palette of steel, exposed brick, reclaimed oak and large windows, this former London warehouse has been transformed into a designer loft house by Matthew Giles Architects. It has an east-facing patio to the front, which the living room windows open onto, and an intimate garden to the rear, well hidden from view.
Its façade is distinct from that of its neighbours, with its architectural additions of brick, glass and zinc, which make it a truly contemporary house. Once a workshop, the building has not forgotten its industrial past by adopting the materials that make up its essence. In the living room, an Antefocus fireplace adds a delightful French touch, its patinated metal perfectly matching the waxed concrete floor and the brick walls. Full-height sliding windows and cross-glazed windows make this former London warehouse very bright thanks to its double exposure.
Source : The Modern House
Shop the look !




Livres




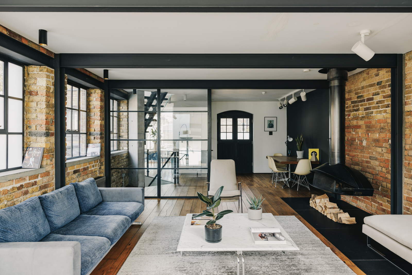

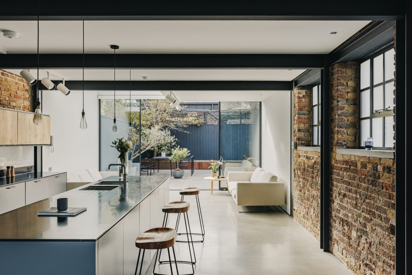
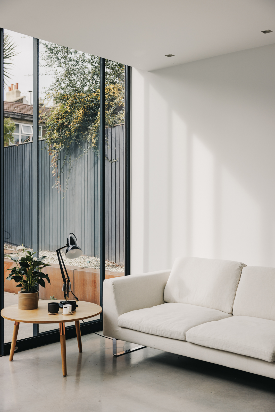
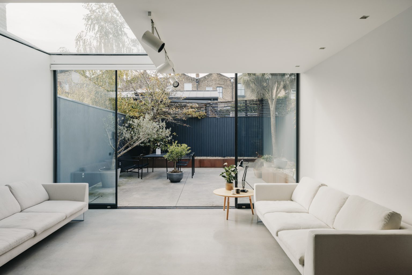
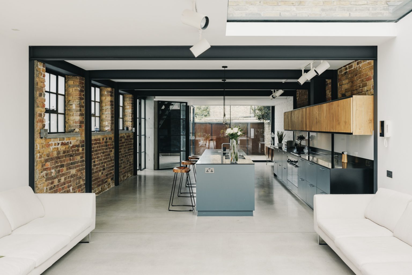
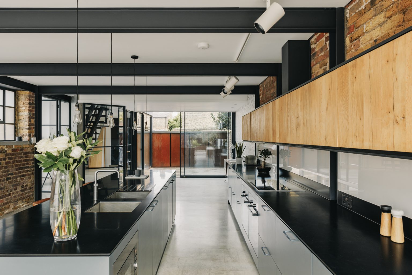
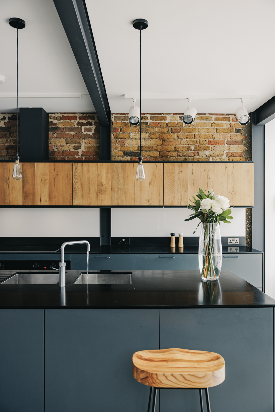
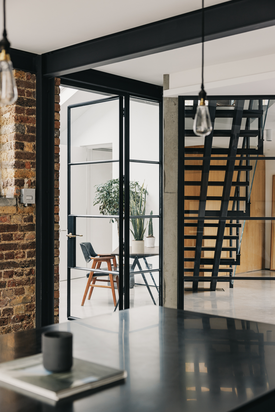
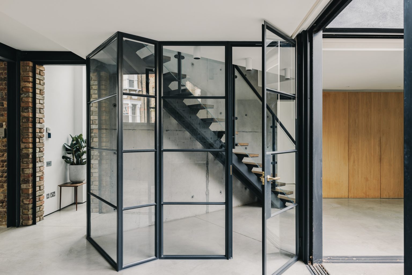
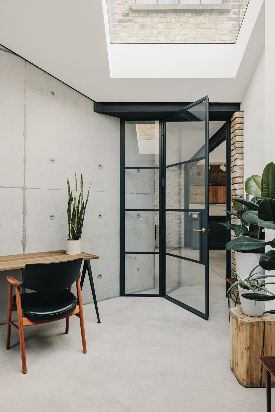
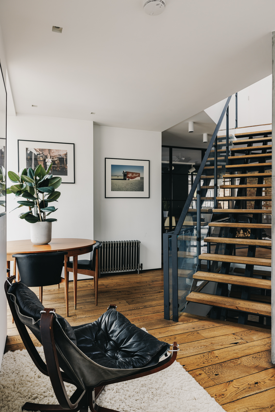
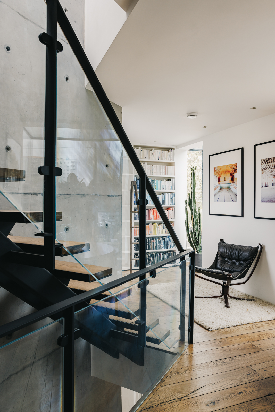
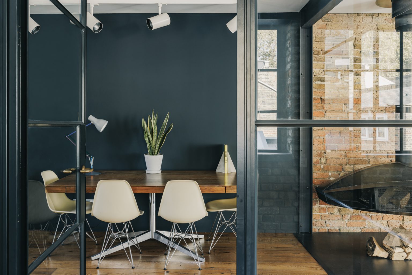
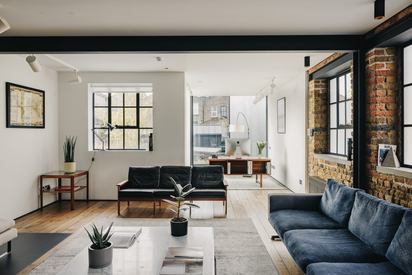
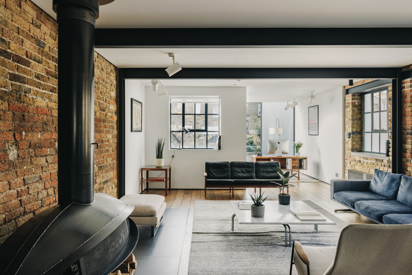
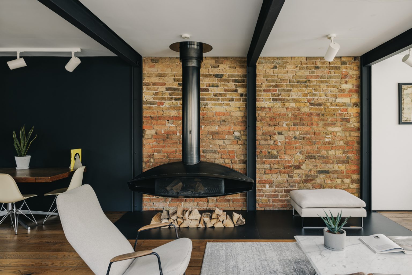
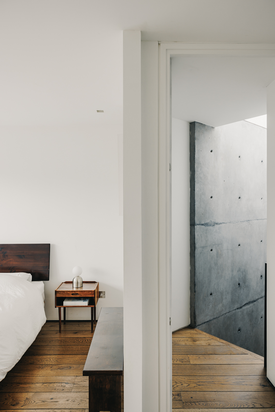
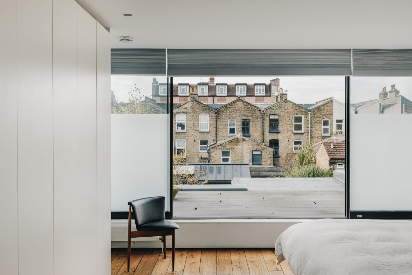
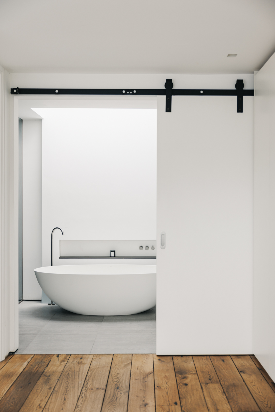
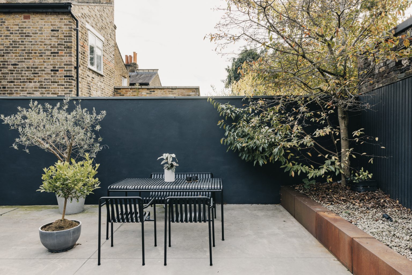
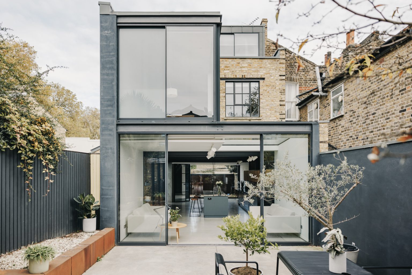
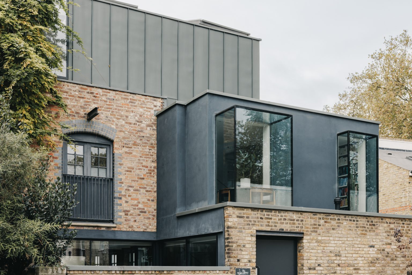
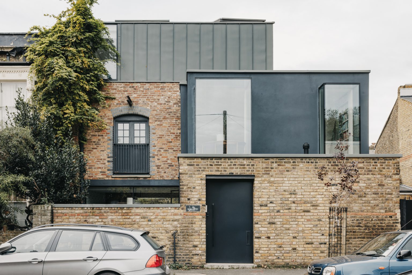
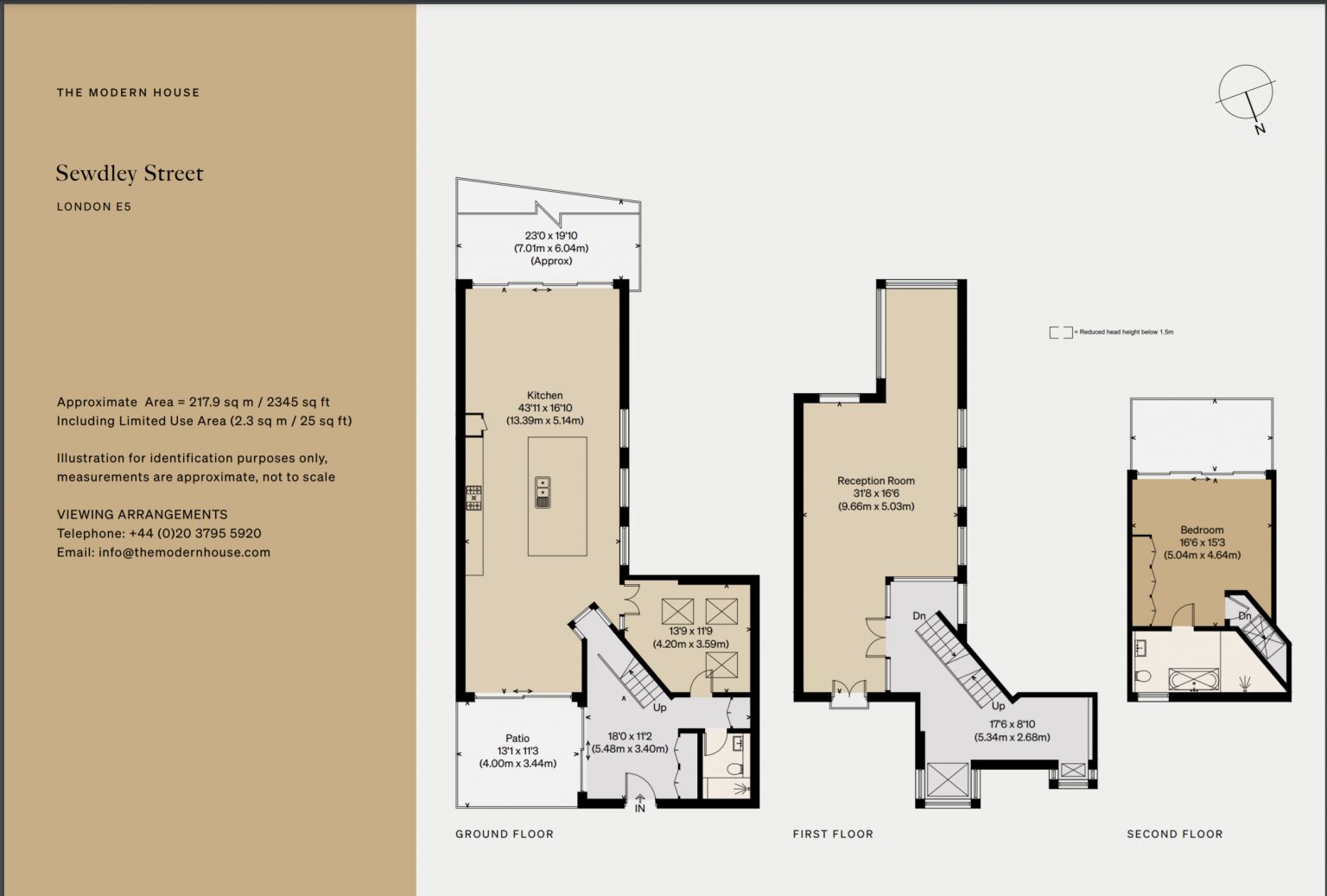



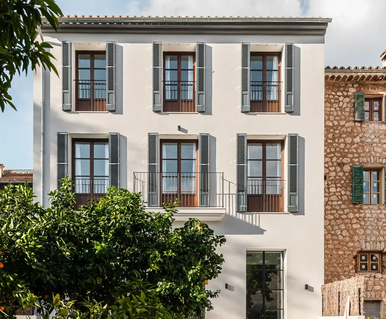
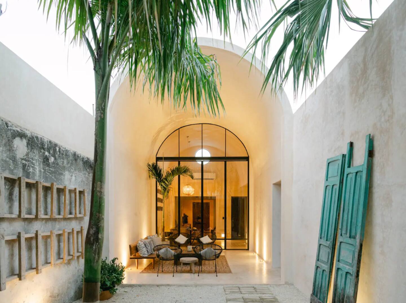

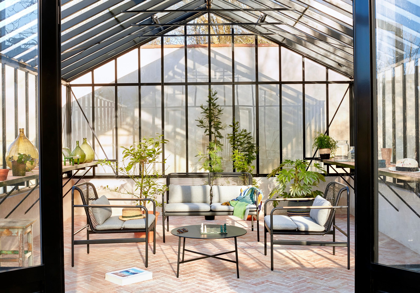
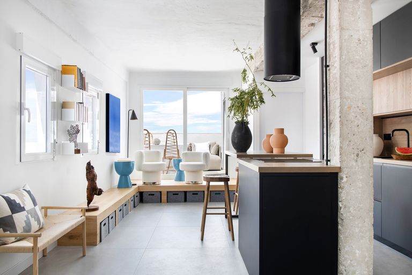
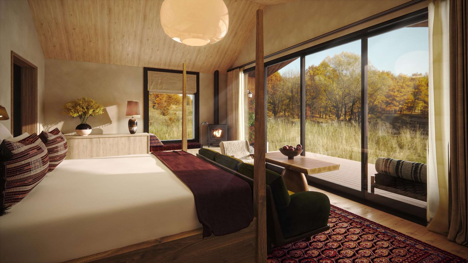
Commentaires