Une petite maison préfabriquée française de 54m2 par Cutwork
Cette petite maison préfabriquée française de 54m2 a été conçue par le studio de design Cutwork qui l'a nommée PolyRoom. Sa particularité est de pouvoir être installée en isolée, ou empilée pour créer un immeuble complet. C'est d'ailleurs en collaboration avec Bouygues Immobilier que le projet a été développé, et le premier immeuble de 6000m2 de ce type va voir le jour en 2023 à Bordeaux pour accueillir un coliving. Cette petite maison préfabriquée française (on me reproche souvent de ne passer que des projets étrangers, c'est donc une grande satisfaction pour moi d'écrire sur un concept français, même si j'ai déjà eu l'occasion de le faire à plusieurs reprises, cela reste rare), est un espace de vie compact et flexible qui répond au besoin d'avoir de nombreuses fonctions dans moins d'espace.
Antonin Yuji Maeno, architecte et cofondateur de Cutwork en partenariat avec Kelsea Crawford, ont conçu cette unité modulaire empilable offrant un espace intérieur flexible, qui peut être reconfiguré tout au long de la journée pour s'adapter à diverses activités - manger, dormir, travailler ou recevoir des amis autour du concept japonais appelé Washitsu 和室わしつ (pièce centrale). Pour la façade, Cutwork a utilisé la technique japonaise de préservation du bois par carbonisation appelée shou sugi ban 焼杉板. A la manière d'une brique LEGO, les modules sont conçus pour être empilés rapidement, mais on peut imaginer facilement en installer une dans son jardin pour créer un espace de télétravail ou une chambre d'ami, voire un studio à louer pour se créer un revenu complémentaire. Photo : Pierre Châtel-Innocenti
This small prefabricated French house of 54m2 was designed by the design studio Cutwork, which named it PolyRoom. Its particularity is that it can be installed in isolation, or stacked to create a complete building. The project was developed in collaboration with Bouygues Immobilier, and the first 6000m2 building of this type will be built in 2023 in Bordeaux to house a coliving facility. This small prefabricated and French house (I am often criticized for only passing on foreign projects, so it is a great satisfaction for me to write about a French concept, even if I have already had the opportunity to do so on several occasions, it remains rare), is a compact and flexible living space that responds to the need to have many functions in less space.
Antonin Yuji Maeno, architect and co-founder of Cutwork in partnership with Kelsea Crawford, designed this modular stackable unit offering a flexible interior space, which can be reconfigured throughout the day to suit various activities - eating, sleeping, working or entertaining friends around the Japanese concept called Washitsu 和室わしつ (centre room). For the facade, Cutwork used the Japanese technique of preserving wood by carbonization called shou sugi ban 焼杉板. Like a LEGO brick, the modules are designed to be stacked quickly, but one can easily imagine installing one in one's garden to create a telecommuting space or a guest room, or even a studio to rent out to create additional income. Photo: Pierre Châtel-Innocenti
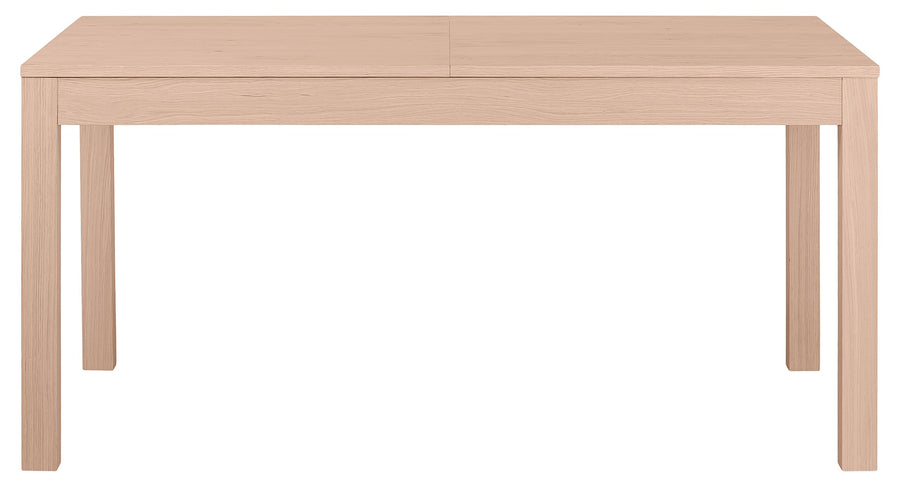






Antonin Yuji Maeno, architecte et cofondateur de Cutwork en partenariat avec Kelsea Crawford, ont conçu cette unité modulaire empilable offrant un espace intérieur flexible, qui peut être reconfiguré tout au long de la journée pour s'adapter à diverses activités - manger, dormir, travailler ou recevoir des amis autour du concept japonais appelé Washitsu 和室わしつ (pièce centrale). Pour la façade, Cutwork a utilisé la technique japonaise de préservation du bois par carbonisation appelée shou sugi ban 焼杉板. A la manière d'une brique LEGO, les modules sont conçus pour être empilés rapidement, mais on peut imaginer facilement en installer une dans son jardin pour créer un espace de télétravail ou une chambre d'ami, voire un studio à louer pour se créer un revenu complémentaire. Photo : Pierre Châtel-Innocenti
54m2 French prefabricated house by Cutwork
This small prefabricated French house of 54m2 was designed by the design studio Cutwork, which named it PolyRoom. Its particularity is that it can be installed in isolation, or stacked to create a complete building. The project was developed in collaboration with Bouygues Immobilier, and the first 6000m2 building of this type will be built in 2023 in Bordeaux to house a coliving facility. This small prefabricated and French house (I am often criticized for only passing on foreign projects, so it is a great satisfaction for me to write about a French concept, even if I have already had the opportunity to do so on several occasions, it remains rare), is a compact and flexible living space that responds to the need to have many functions in less space.
Antonin Yuji Maeno, architect and co-founder of Cutwork in partnership with Kelsea Crawford, designed this modular stackable unit offering a flexible interior space, which can be reconfigured throughout the day to suit various activities - eating, sleeping, working or entertaining friends around the Japanese concept called Washitsu 和室わしつ (centre room). For the facade, Cutwork used the Japanese technique of preserving wood by carbonization called shou sugi ban 焼杉板. Like a LEGO brick, the modules are designed to be stacked quickly, but one can easily imagine installing one in one's garden to create a telecommuting space or a guest room, or even a studio to rent out to create additional income. Photo: Pierre Châtel-Innocenti
Shop the look !



Livres




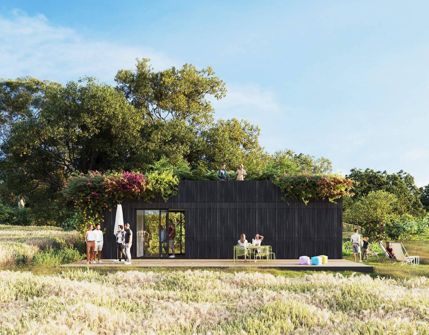

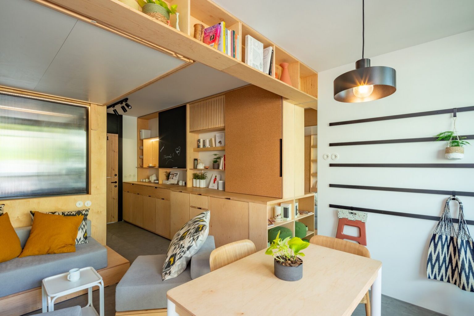
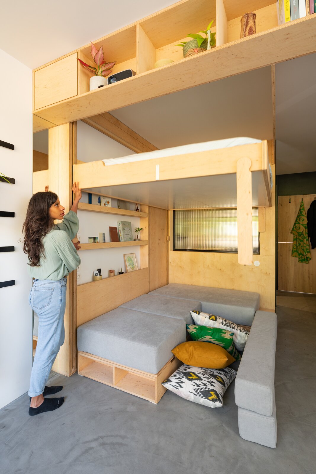
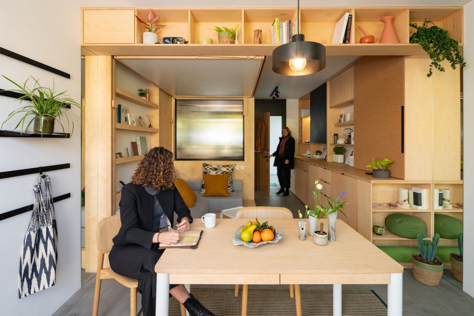
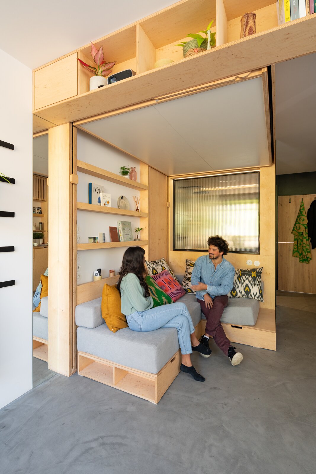
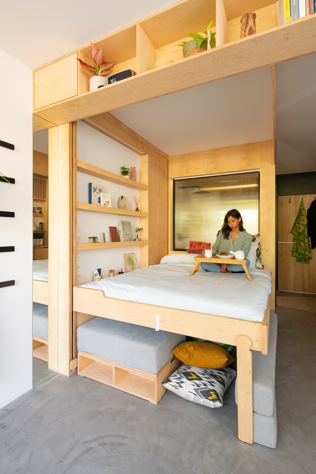
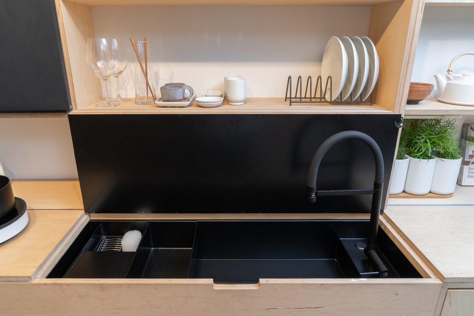
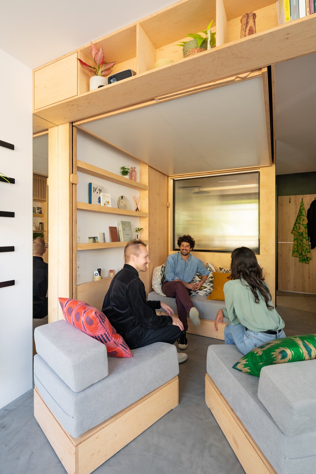
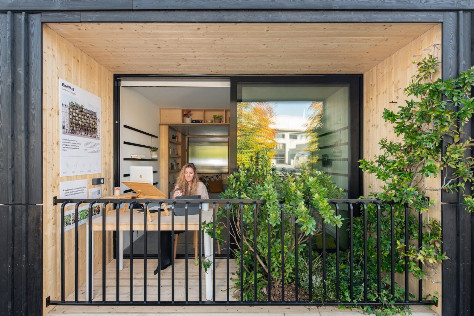
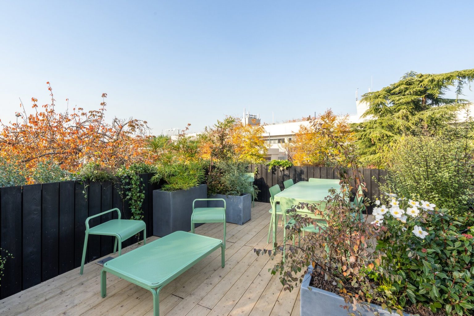
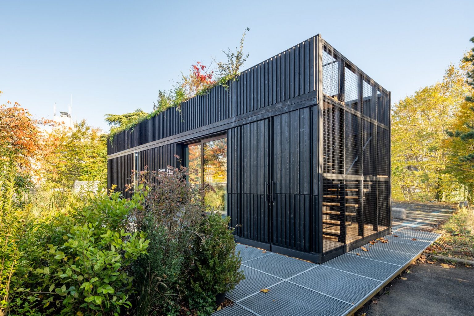
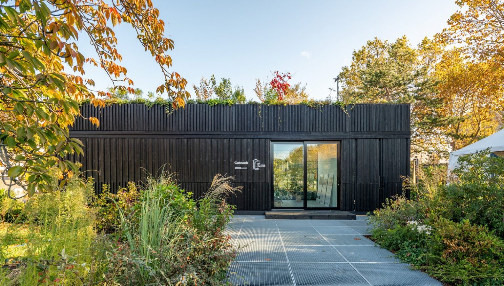
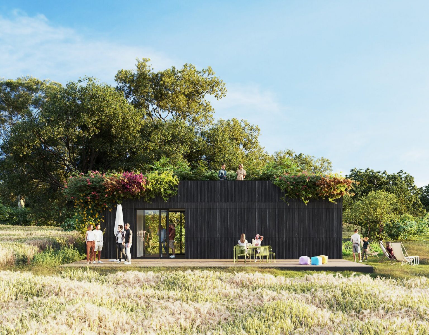
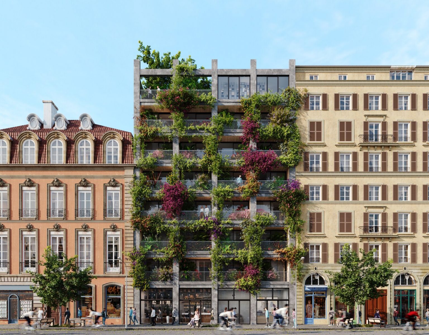
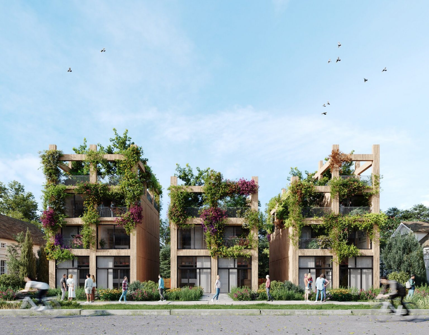
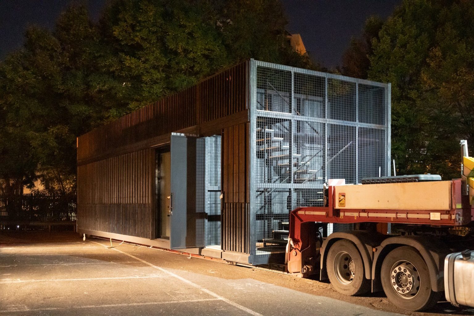
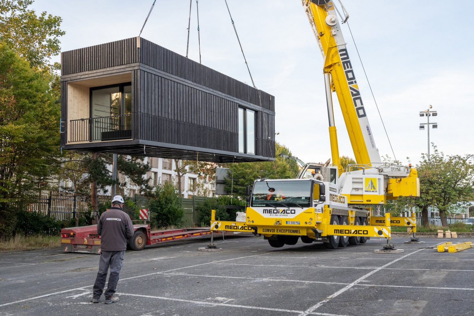
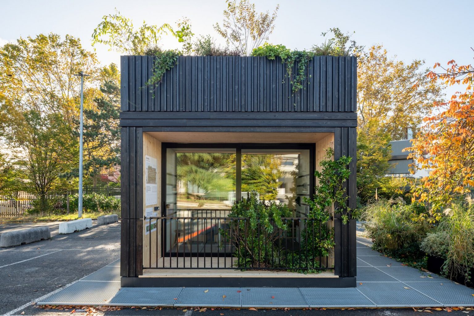
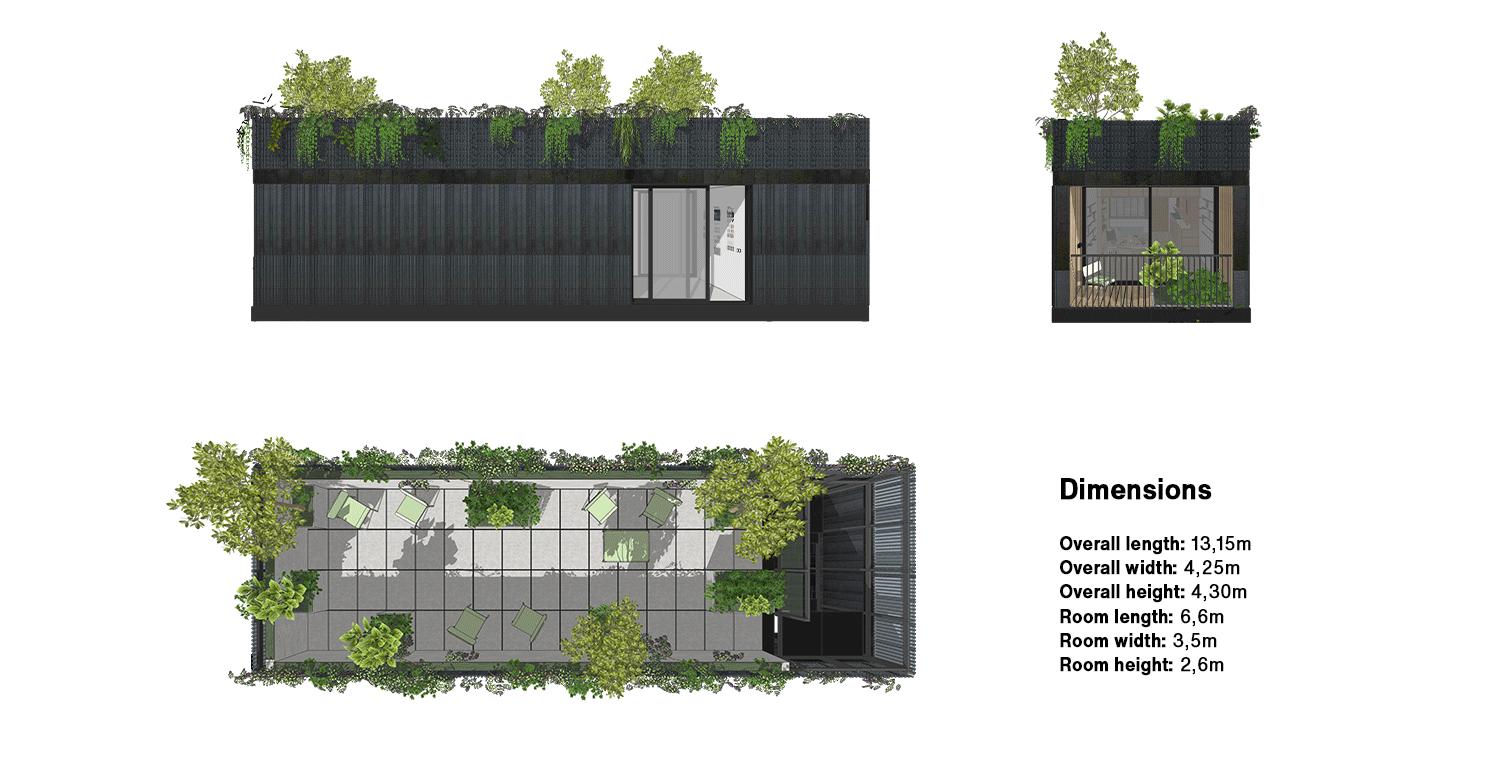
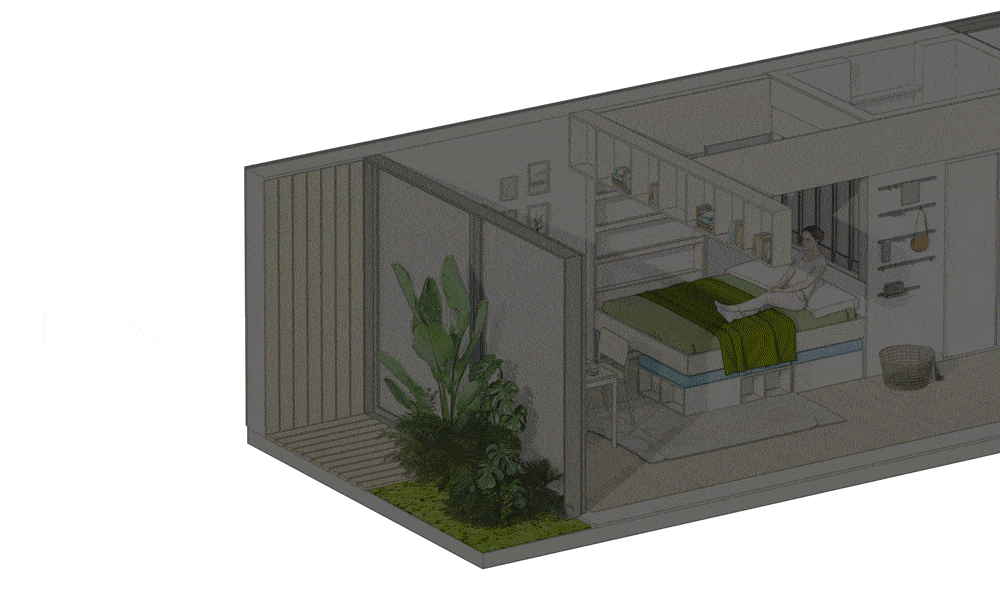



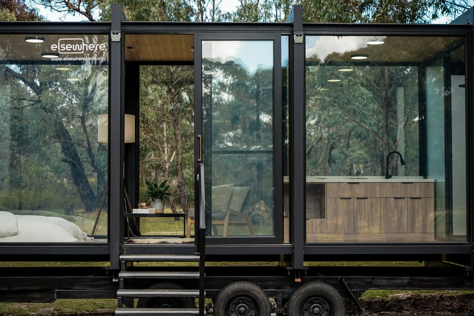
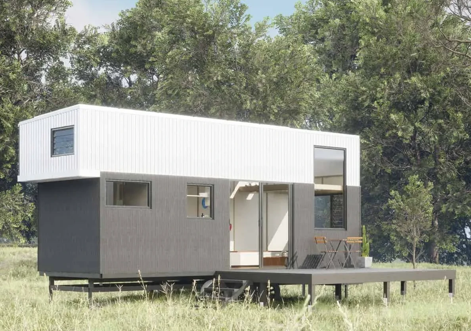
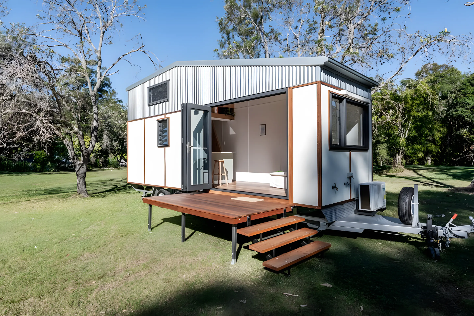
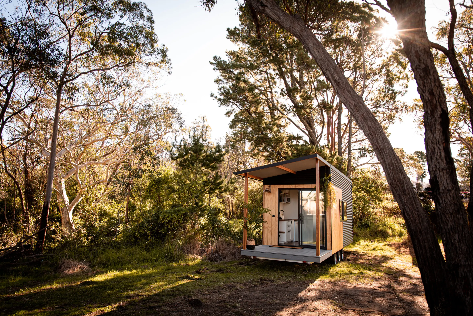
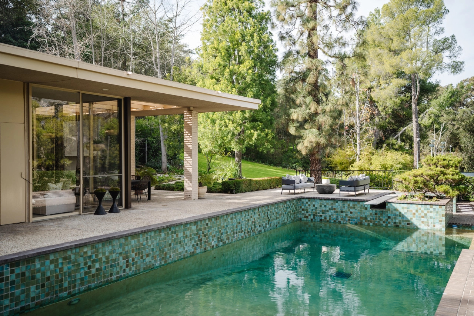
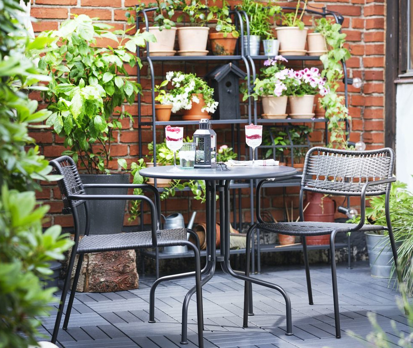
Commentaires