Le salon et la cuisine de cet appartement sont conçus autour d’un meuble pivot
L'architecte Raúl Morlans, du studio RITUAL Lifestyle a revu les espaces de cet appartement de Barcelone. Le salon et la cuisine ont été conçus autour d'un meuble pivot qui les séparent sans fermer l'espace, une excellente solution pour avoir une cuisine ouverte sans avoir la vue sur le désordre qu'occasionnent la préparation des repas. Ainsi celui qui fait la cuisine ne se sent pas isolé du reste de la famille, mais sans que cela soit trop envahissant dans la pièce de réception. Une solution inspirante, n'est-ce pas?
Le meuble pivot qui sépare le salon et la cuisine accueille dans la partie salon une bibliothèque en noyer, et un meuble télé qui devient un porte-épices dans la partie cuisine. La table de repas intégrée à ce meuble, est un plan de travail supplémentaire lorsque on en a besoin, et est facile d'entretien. L'espace de la chambre est également parfaitement exploité avec la création d'un banc qui révèle des rangements, et un bureau en noyer intégré. La couleur est un des éléments importants de la décoration de cet appartement, qu'il s'agisse du vert que l'on retrouve dans le salon et la cuisine, ou le terracotta de la tête de lit immense et de la salle de bain. Photo : Maria Pujol
The architect Raúl Morlans, from the RITUAL Lifestyle studio, has redesigned the spaces in this Barcelona flat. The living room and kitchen have been designed around a pivotal piece of furniture that separates them without closing off the space, an excellent solution for having an open kitchen without having to see the mess that comes with preparing meals. This way, the person doing the cooking doesn't feel isolated from the rest of the family, but without it being too intrusive in the reception room. An inspiring solution, isn't it?
The pivotal piece of furniture that separates the living room from the kitchen houses a walnut bookcase in the living room and a TV cabinet that becomes a spice rack in the kitchen. The dining table integrated into this piece of furniture is an additional work surface when needed, and is easy to maintain. The bedroom space is also perfectly exploited with the creation of a bench that reveals storage space, and an integrated walnut desk. Colour is an important element in the design of this flat, from the green in the living room and kitchen to the terracotta in the huge headboard and bathroom. Photo: Maria Pujol
Source : Micasa



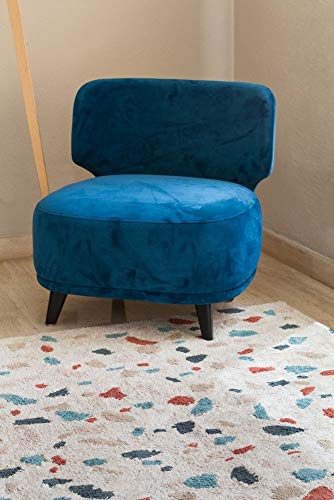




Le meuble pivot qui sépare le salon et la cuisine accueille dans la partie salon une bibliothèque en noyer, et un meuble télé qui devient un porte-épices dans la partie cuisine. La table de repas intégrée à ce meuble, est un plan de travail supplémentaire lorsque on en a besoin, et est facile d'entretien. L'espace de la chambre est également parfaitement exploité avec la création d'un banc qui révèle des rangements, et un bureau en noyer intégré. La couleur est un des éléments importants de la décoration de cet appartement, qu'il s'agisse du vert que l'on retrouve dans le salon et la cuisine, ou le terracotta de la tête de lit immense et de la salle de bain. Photo : Maria Pujol
The living room and kitchen of this flat are designed around a pivotal piece of furniture
The architect Raúl Morlans, from the RITUAL Lifestyle studio, has redesigned the spaces in this Barcelona flat. The living room and kitchen have been designed around a pivotal piece of furniture that separates them without closing off the space, an excellent solution for having an open kitchen without having to see the mess that comes with preparing meals. This way, the person doing the cooking doesn't feel isolated from the rest of the family, but without it being too intrusive in the reception room. An inspiring solution, isn't it?
The pivotal piece of furniture that separates the living room from the kitchen houses a walnut bookcase in the living room and a TV cabinet that becomes a spice rack in the kitchen. The dining table integrated into this piece of furniture is an additional work surface when needed, and is easy to maintain. The bedroom space is also perfectly exploited with the creation of a bench that reveals storage space, and an integrated walnut desk. Colour is an important element in the design of this flat, from the green in the living room and kitchen to the terracotta in the huge headboard and bathroom. Photo: Maria Pujol
Source : Micasa
Shop the look !




Livres




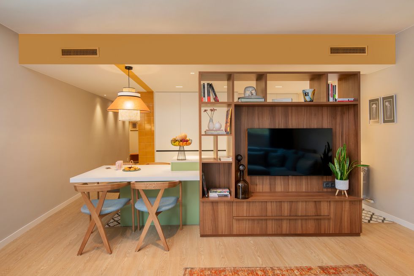

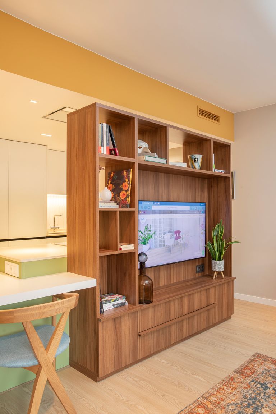
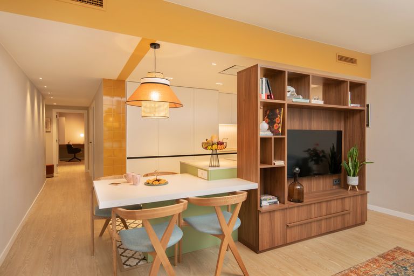
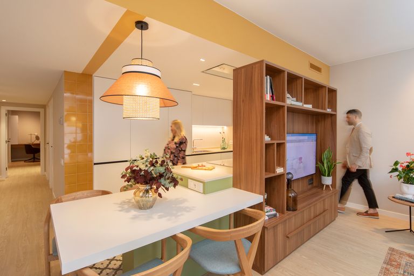
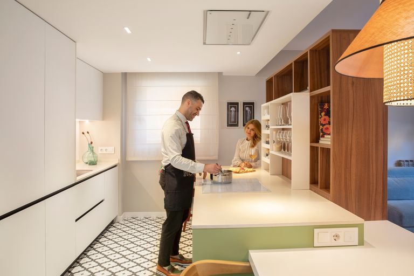
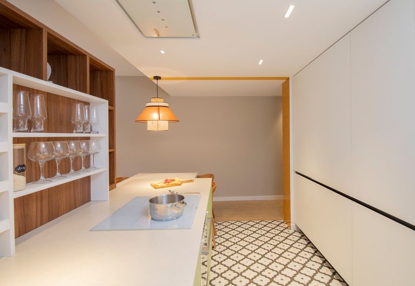
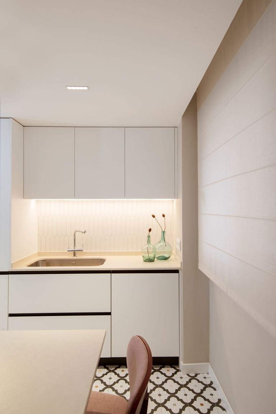
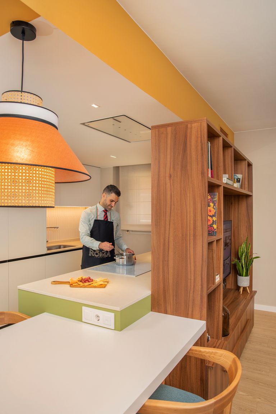
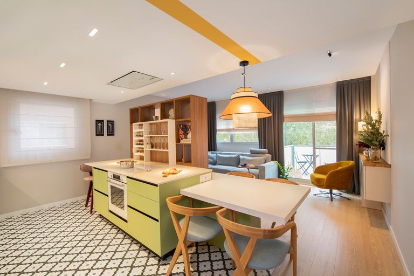
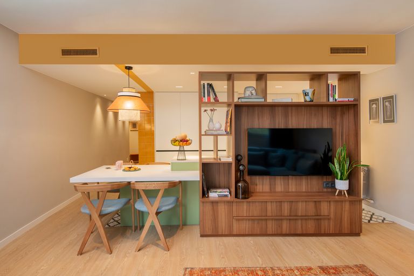
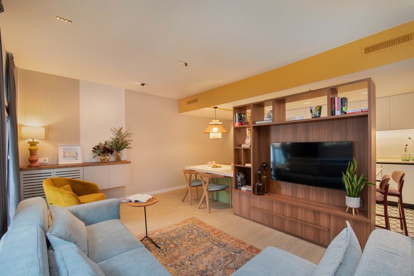
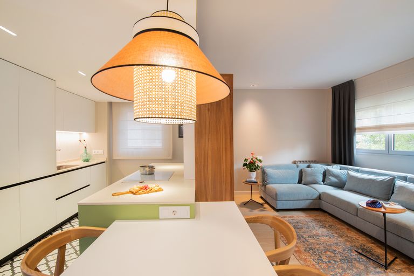
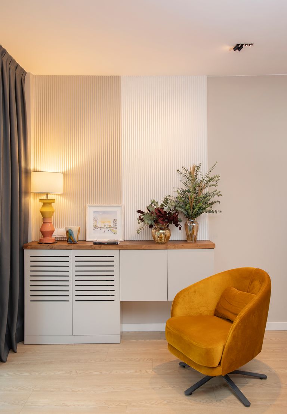
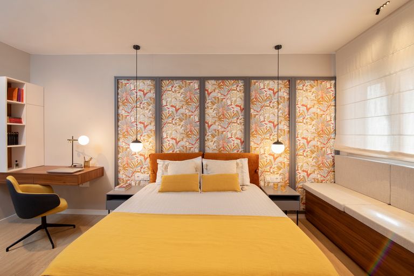
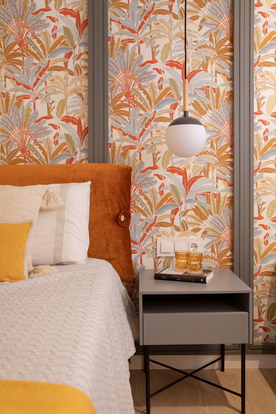
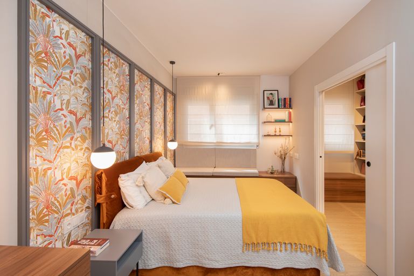
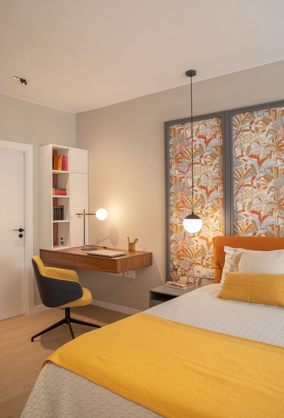
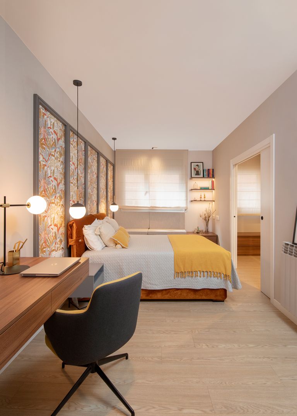
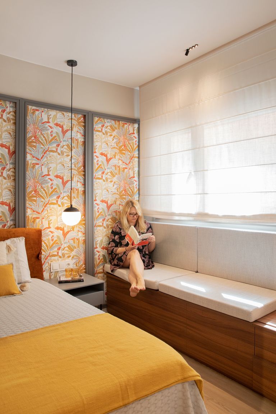
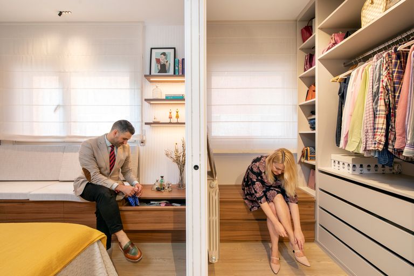
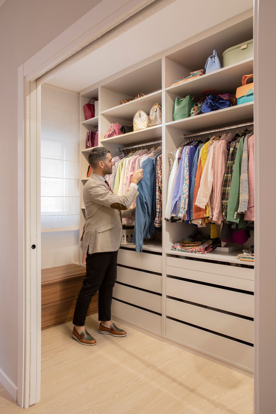
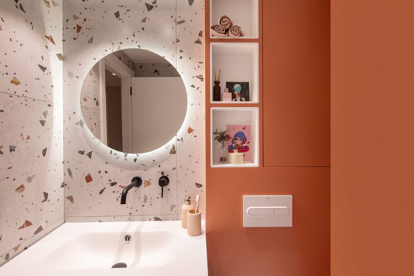
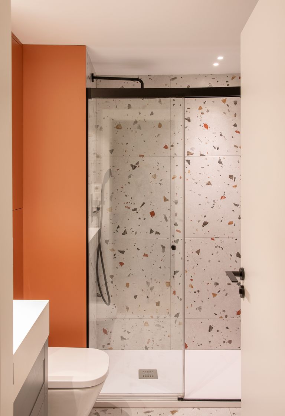
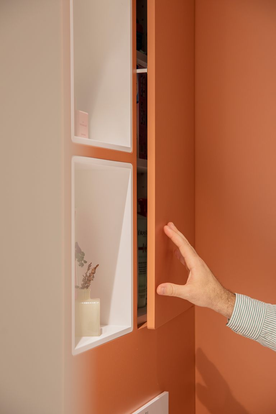
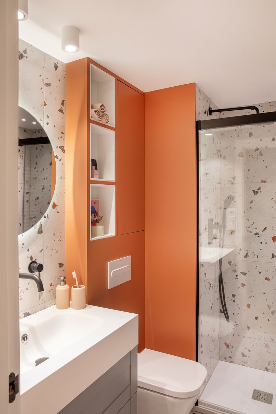





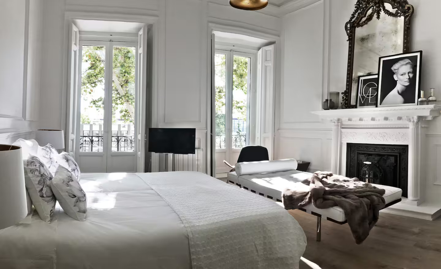
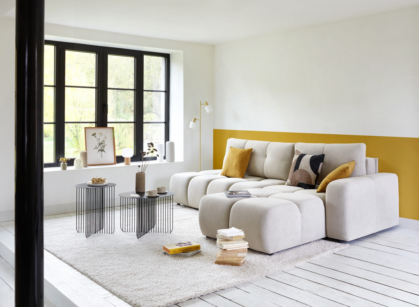
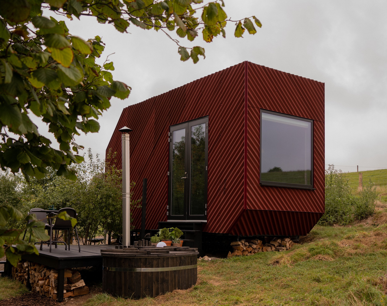
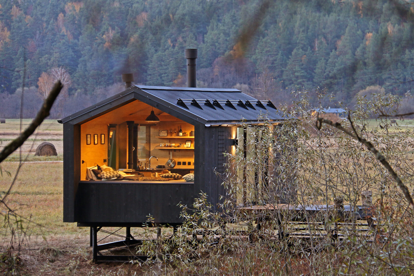
Commentaires