Une maison cubique à la façade grise dans les neiges de l'Hudson
S'élevant au-dessus des Catskill Mountains, cette maison cubique à la façade grise qui domine la vallée de l'Hudson est appelée The Hudson Lookout. Conçue par l'architecte new-yorkaise Kimberly Peck, en collaboration avec son propriétaire, elle devait être une résidence secondaire à louer, une sorte de tour de guet permettant de regarder le paysage à 360°. Sa surface totale est d'environ 111m2 sur trois niveaux, avec des fenêtres placées judicieusement afin de profiter au mieux du paysage.
Un escalier en acier noir et bois permet d'accéder à la terrasse sur le toit et son panorama sur le paysage verdoyant à la belle saison, mais presque montagnard et blanc en hiver. Le plan est inversé, avec un salon, une salle à manger et une cuisine ouverte au dernier niveau avant la terrasse, qui permet de profiter au mieux de l'environnement en journée. Les chambres et salles de bains sont positionnées dans les étages inférieurs. L'isolation de cette maison cubique à la façade grise, a été poussée, afin qu'elle soit économe en énergie, avec un chauffage au sol, et une pompe à chaleur performante.
Rising above the Catskill Mountains, this grey-fronted cubic house overlooking the Hudson Valley is called The Hudson Lookout. Designed by New York architect Kimberly Peck, in collaboration with its owner, it was intended to be a second home for rent, a sort of lookout tower allowing 360° views of the landscape. Its total area is approximately 111m2 on three levels, with windows judiciously placed to make the most of the landscape.
A black steel and wood staircase leads to the roof terrace with its panoramic view of the green landscape in the summer, but almost mountainous and white in the winter. The layout is reversed, with a living room, dining room and open kitchen on the top level before the terrace, which makes the most of the environment during the day. The bedrooms and bathrooms are positioned on the lower floors. The insulation has been improved to be energy efficient, with underfloor heating and an efficient heat pump.








Un escalier en acier noir et bois permet d'accéder à la terrasse sur le toit et son panorama sur le paysage verdoyant à la belle saison, mais presque montagnard et blanc en hiver. Le plan est inversé, avec un salon, une salle à manger et une cuisine ouverte au dernier niveau avant la terrasse, qui permet de profiter au mieux de l'environnement en journée. Les chambres et salles de bains sont positionnées dans les étages inférieurs. L'isolation de cette maison cubique à la façade grise, a été poussée, afin qu'elle soit économe en énergie, avec un chauffage au sol, et une pompe à chaleur performante.
Grey-fronted cube house in the snows of the Hudson
Rising above the Catskill Mountains, this grey-fronted cubic house overlooking the Hudson Valley is called The Hudson Lookout. Designed by New York architect Kimberly Peck, in collaboration with its owner, it was intended to be a second home for rent, a sort of lookout tower allowing 360° views of the landscape. Its total area is approximately 111m2 on three levels, with windows judiciously placed to make the most of the landscape.
A black steel and wood staircase leads to the roof terrace with its panoramic view of the green landscape in the summer, but almost mountainous and white in the winter. The layout is reversed, with a living room, dining room and open kitchen on the top level before the terrace, which makes the most of the environment during the day. The bedrooms and bathrooms are positioned on the lower floors. The insulation has been improved to be energy efficient, with underfloor heating and an efficient heat pump.
Shop the look !




Livres




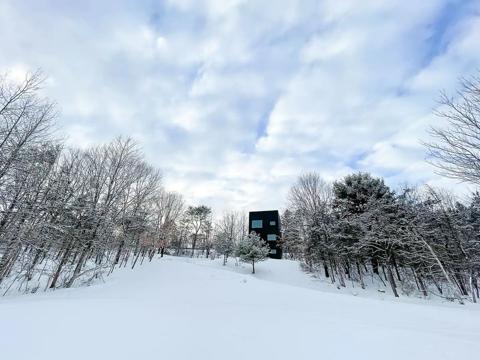

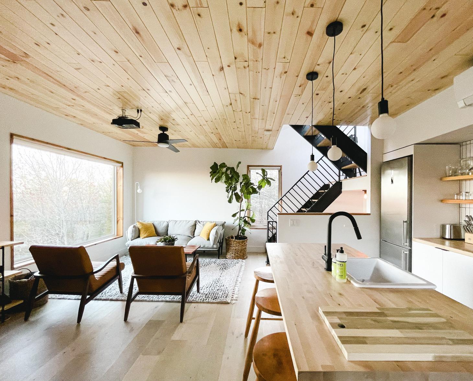
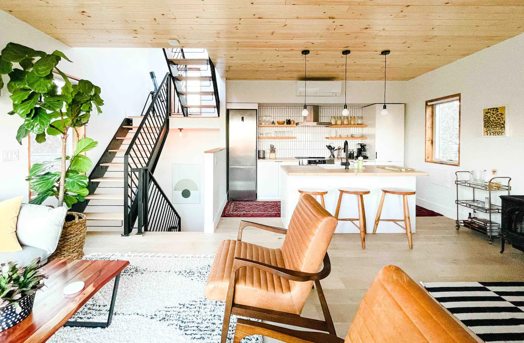
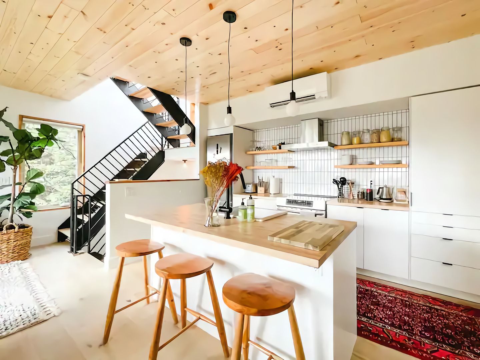
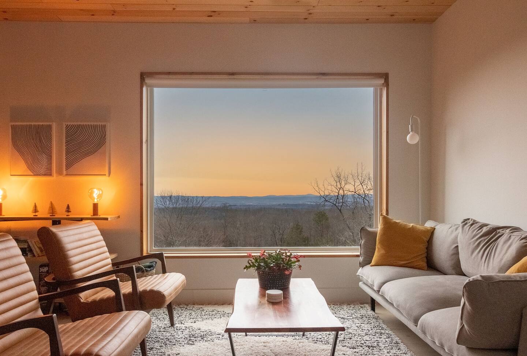
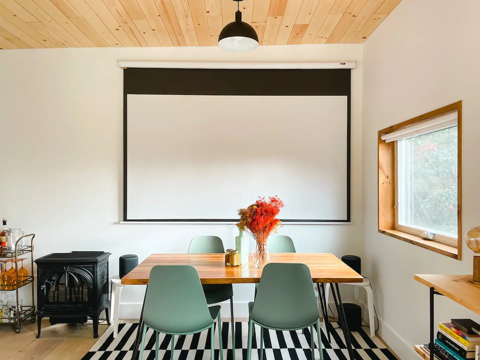
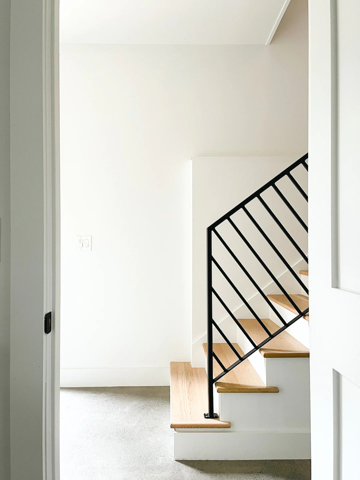
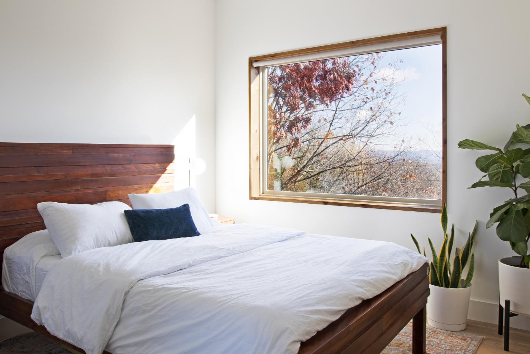
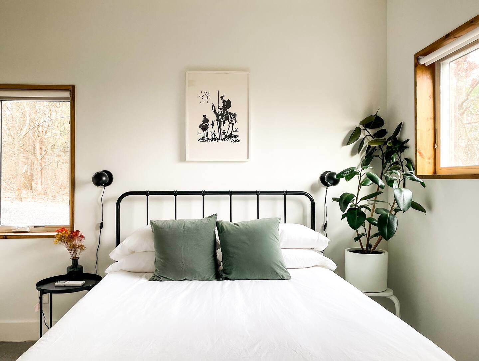
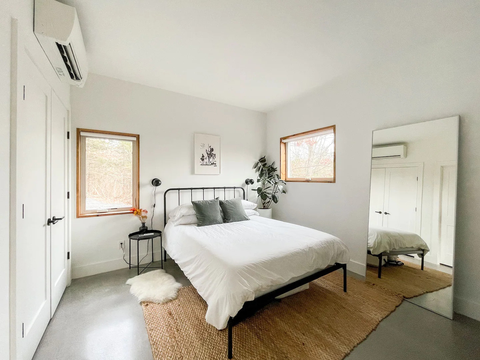
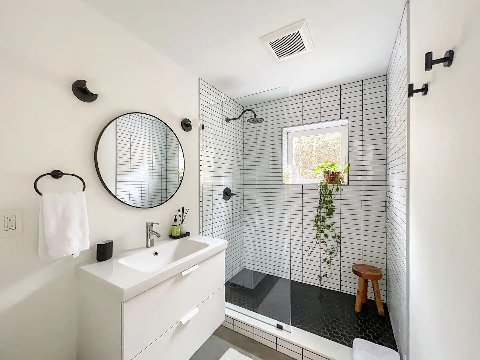
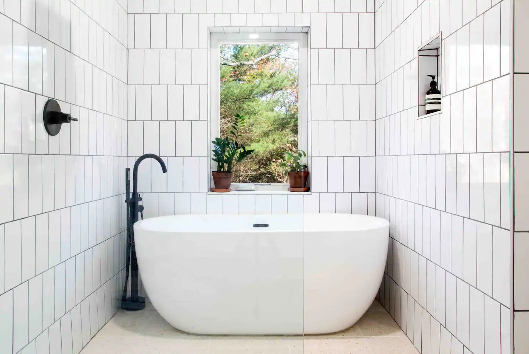
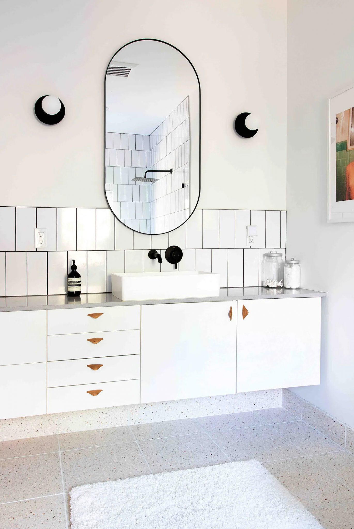
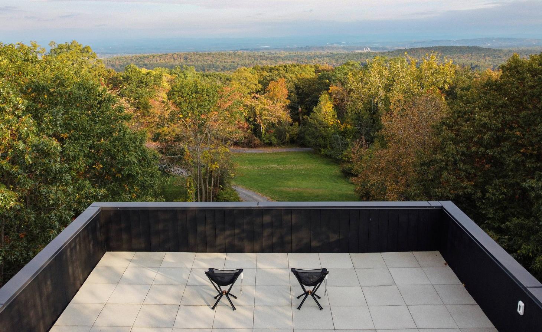
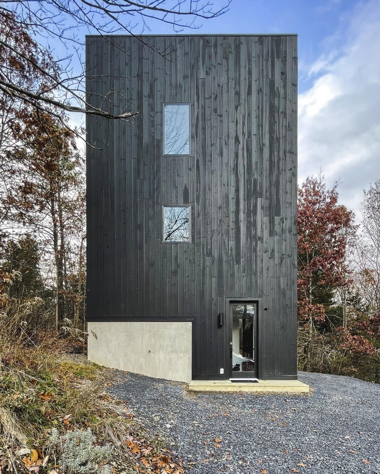
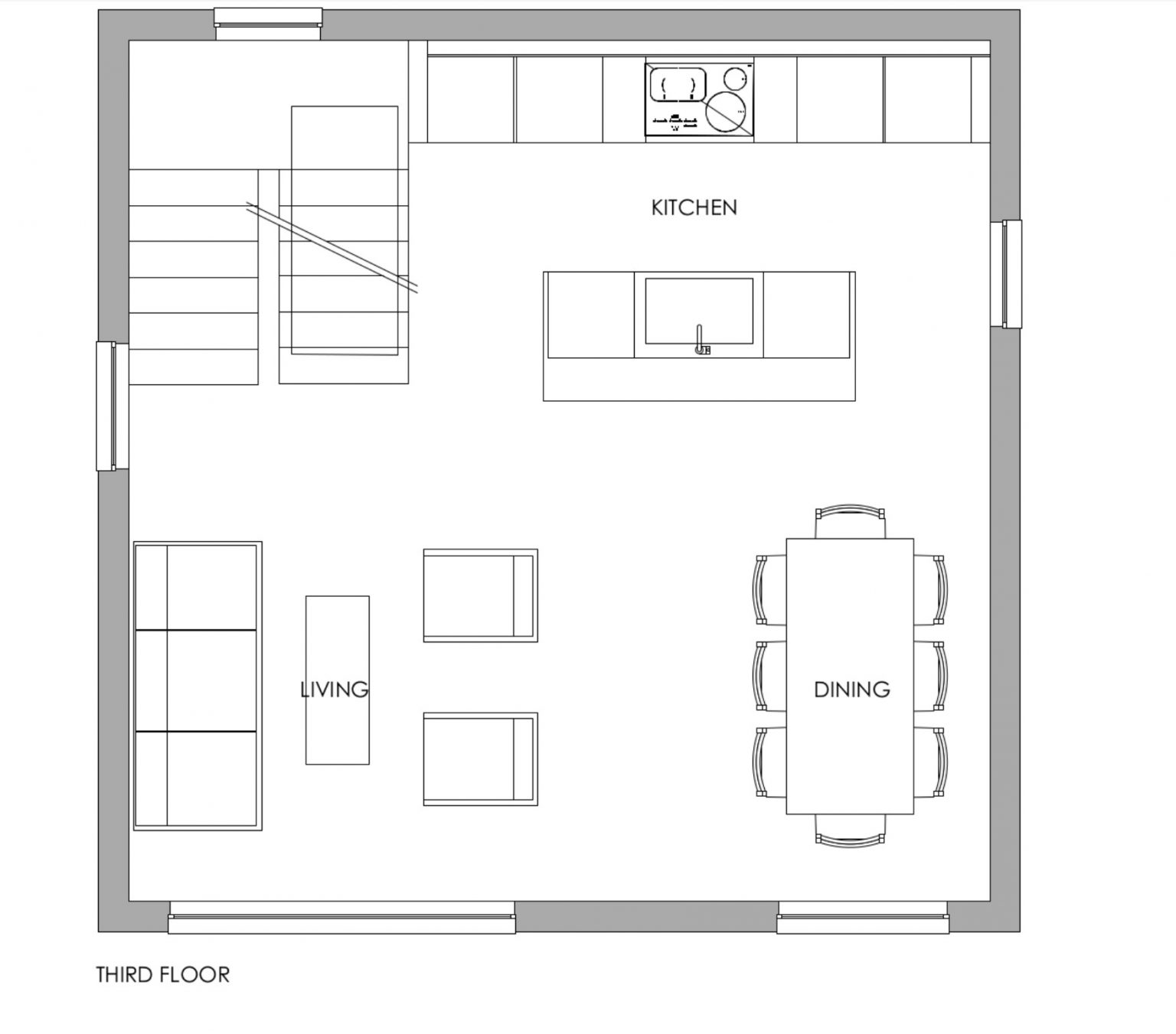
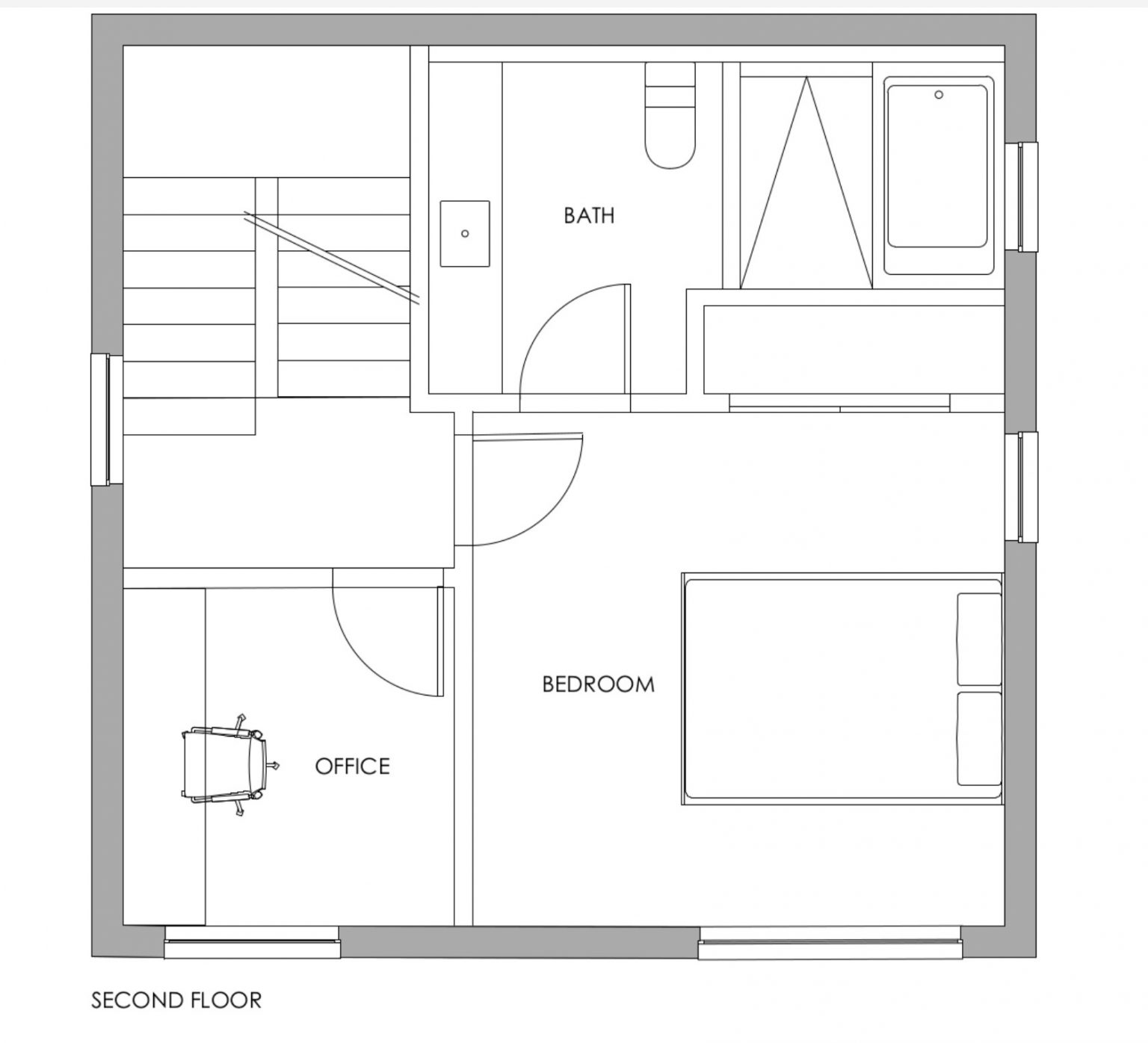
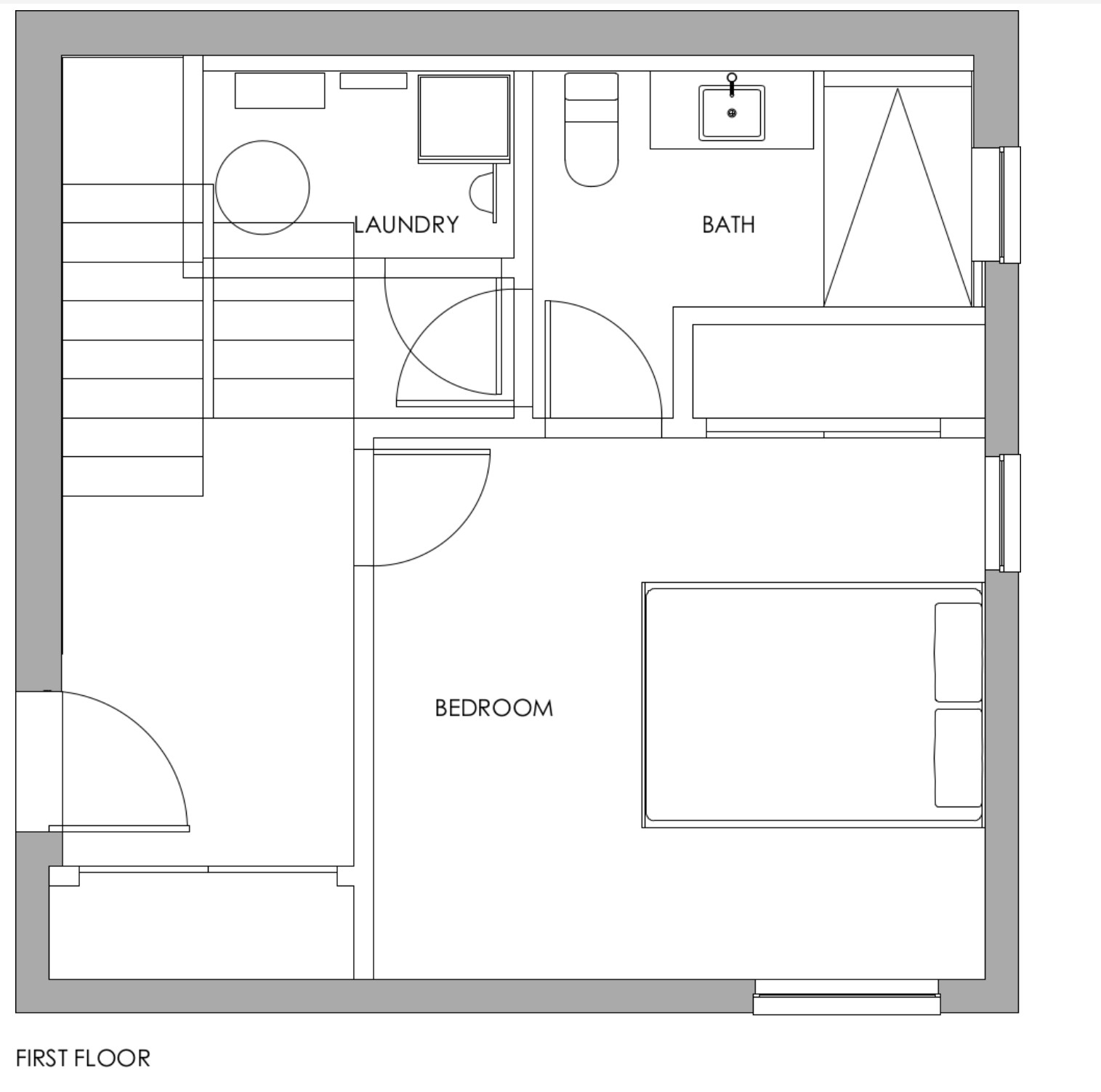




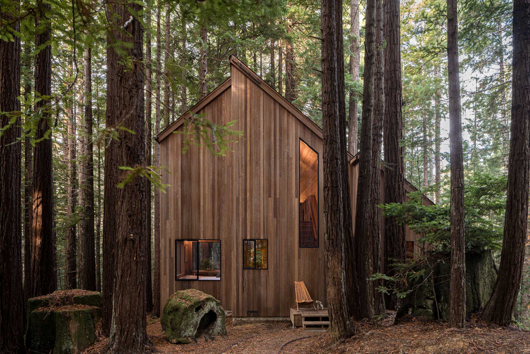
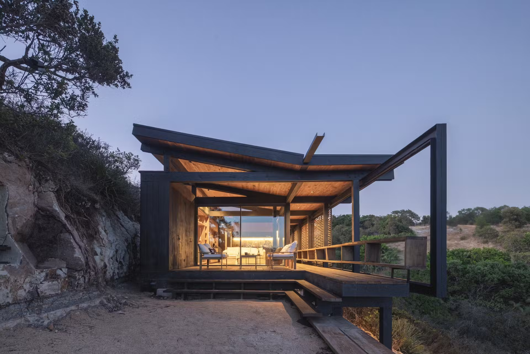
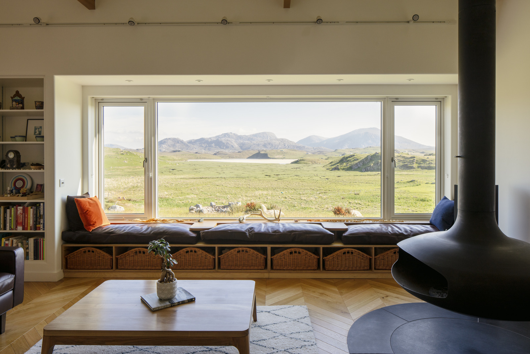
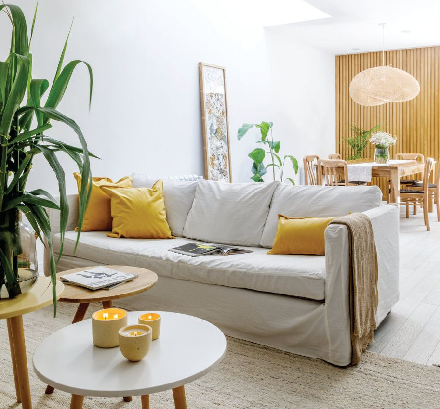
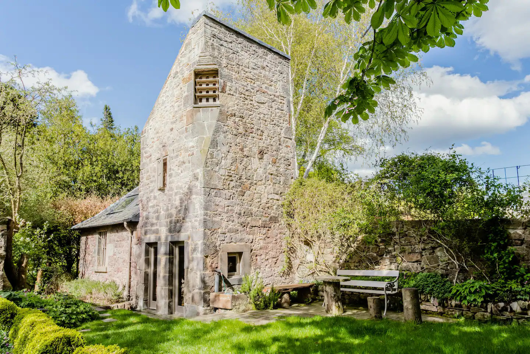
Commentaires