La réunion de deux appartements pour créer un espace familial
En Argentine, la réunion de deux appartements a permis de créer un espace familial pour un couple avec enfants qui aimait l'endroit où il habitait. Lorsque l'occasion s'est trouvée d'acheter l'appartement qui se trouvait à côté du leur, les propriétaires (Marcela est la créatrice du site Etiquecosas) qui avaient deux enfants et se trouvaient un peu à l'étroit, ont vu l'occasion idéale de se créer une maison familiale avec des terrasses. Ils se sont adressés à l'architecte Luciana Casin, avec laquelle ils avaient déjà collaboré pour la rénovation de leur premier appartement pour réussir leur projet.
Le logement totalement rénové s'articule désormais autour du patio et des terrasses, dans ce pays où le soleil est souvent présent et où la vie se passe à l'extérieur surtout si on a de jeunes enfants comme ici. La décoration fait largement appel au bois et au blanc, et donne une impression à la fois confortable et moderne, facile à vivre pour un lieu familial. La réunion de deux appartements a été la solution idéale et une belle opportunité pour ces propriétaires qui aimaient particulièrement leur quartier ! Plan et photo : Javier Picerno
In Argentina, the joining of two flats created a family space for a couple with children who loved where they lived. When the opportunity arose to buy the flat next door to theirs, the owners (Marcela is the creator of the Etiquecosas website), who had two children and were feeling a little cramped, saw the perfect opportunity to create a family home with terraces. They turned to the architect Luciana Casin, with whom they had already collaborated on the renovation of their first flat, to make their project a success.
The completely renovated home is now built around the patio and terraces, in this country where the sun is often shining and life is spent outdoors, especially if you have young children like here. The decoration makes extensive use of wood and white, and gives a comfortable yet modern impression, easy to live in for a family place. The combination of two flats was the ideal solution and a great opportunity for these owners who particularly liked their neighbourhood! Plan and photo: Javier Picerno
Source : La Nacion





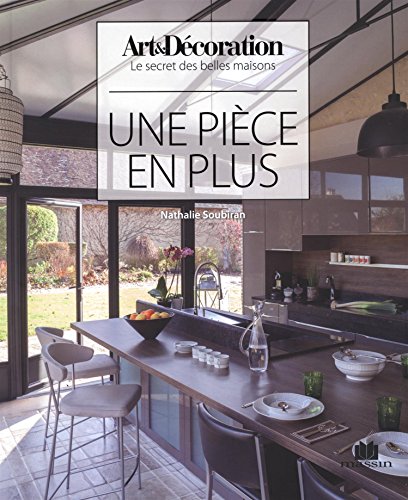


Le logement totalement rénové s'articule désormais autour du patio et des terrasses, dans ce pays où le soleil est souvent présent et où la vie se passe à l'extérieur surtout si on a de jeunes enfants comme ici. La décoration fait largement appel au bois et au blanc, et donne une impression à la fois confortable et moderne, facile à vivre pour un lieu familial. La réunion de deux appartements a été la solution idéale et une belle opportunité pour ces propriétaires qui aimaient particulièrement leur quartier ! Plan et photo : Javier Picerno
Joining two flats to create a family space
In Argentina, the joining of two flats created a family space for a couple with children who loved where they lived. When the opportunity arose to buy the flat next door to theirs, the owners (Marcela is the creator of the Etiquecosas website), who had two children and were feeling a little cramped, saw the perfect opportunity to create a family home with terraces. They turned to the architect Luciana Casin, with whom they had already collaborated on the renovation of their first flat, to make their project a success.
The completely renovated home is now built around the patio and terraces, in this country where the sun is often shining and life is spent outdoors, especially if you have young children like here. The decoration makes extensive use of wood and white, and gives a comfortable yet modern impression, easy to live in for a family place. The combination of two flats was the ideal solution and a great opportunity for these owners who particularly liked their neighbourhood! Plan and photo: Javier Picerno
Source : La Nacion
Shop the look !




Livres




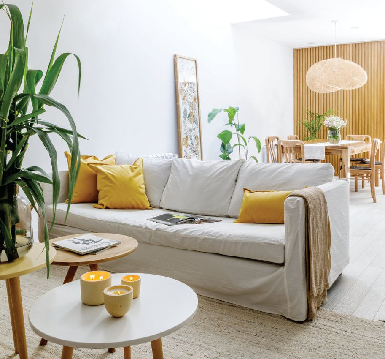

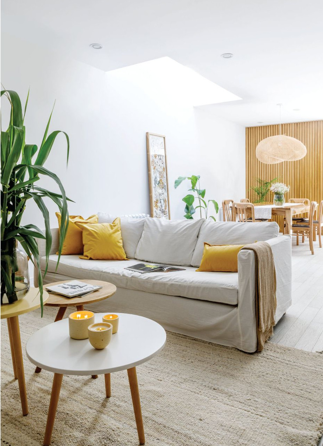
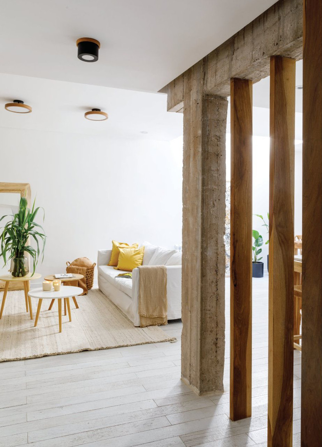
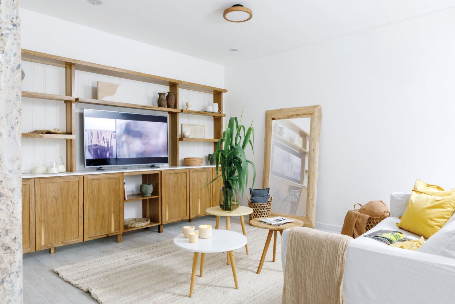
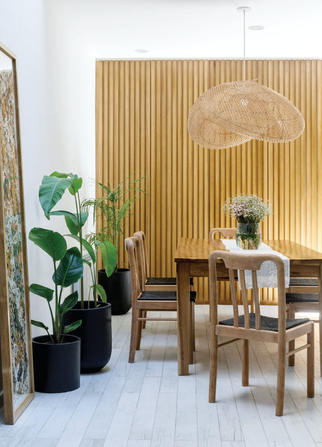
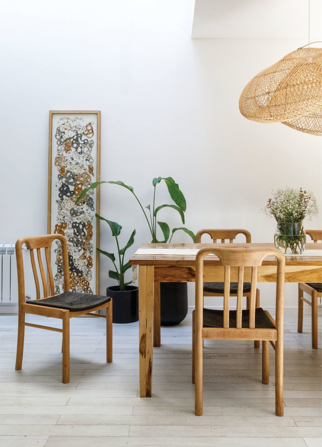
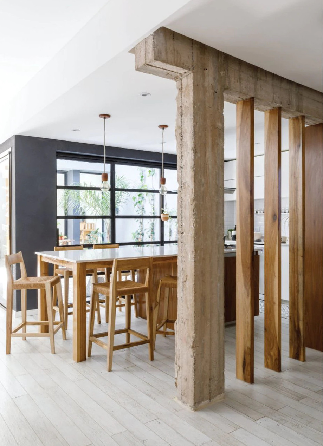
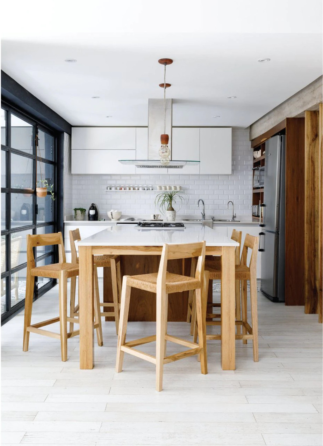
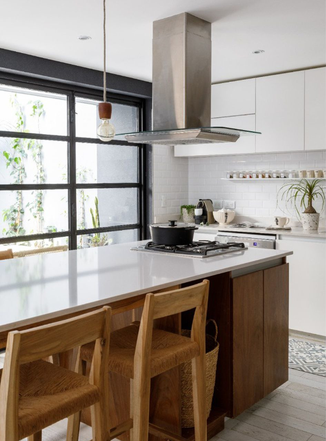
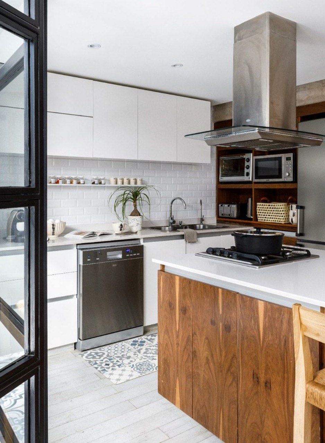
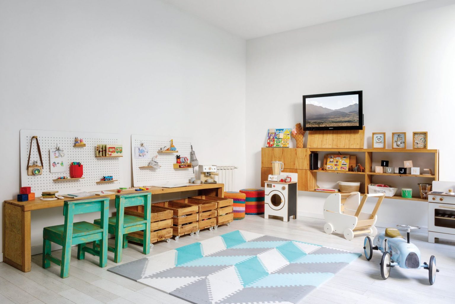
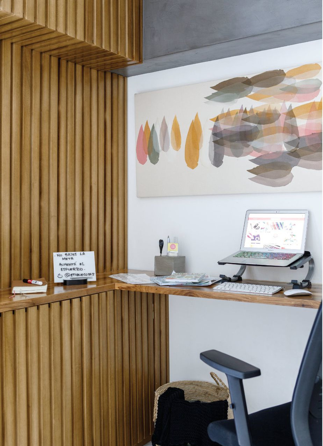
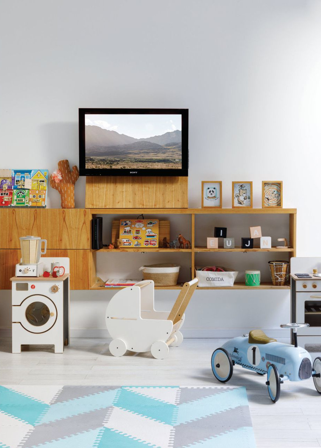
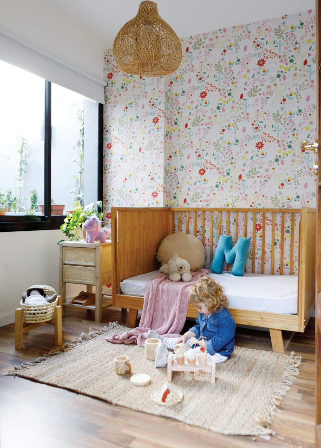
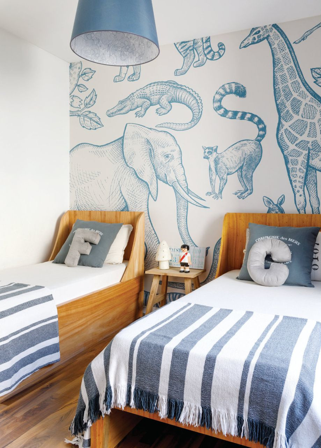
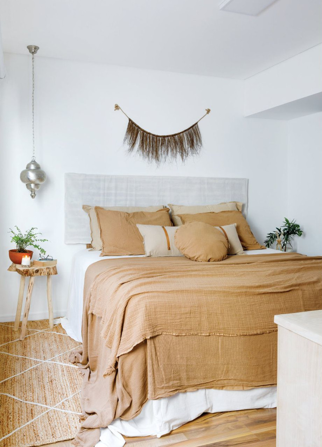
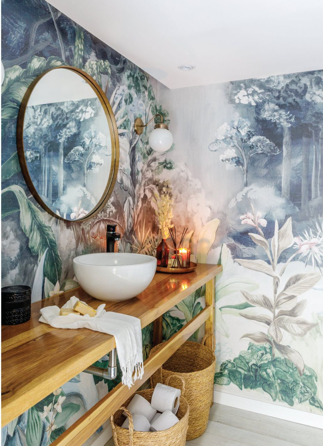
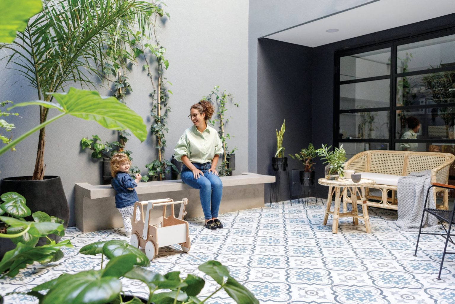
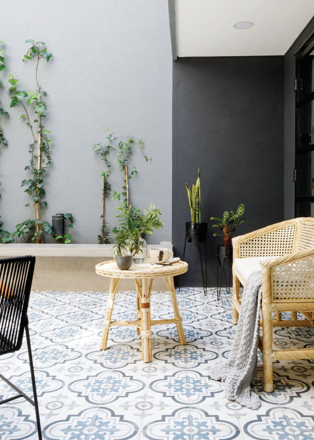
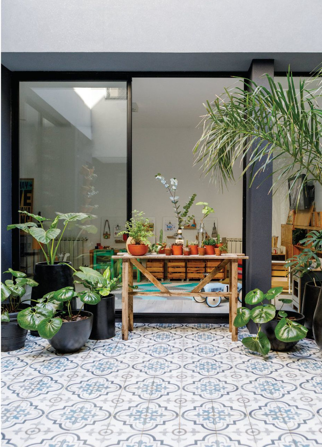
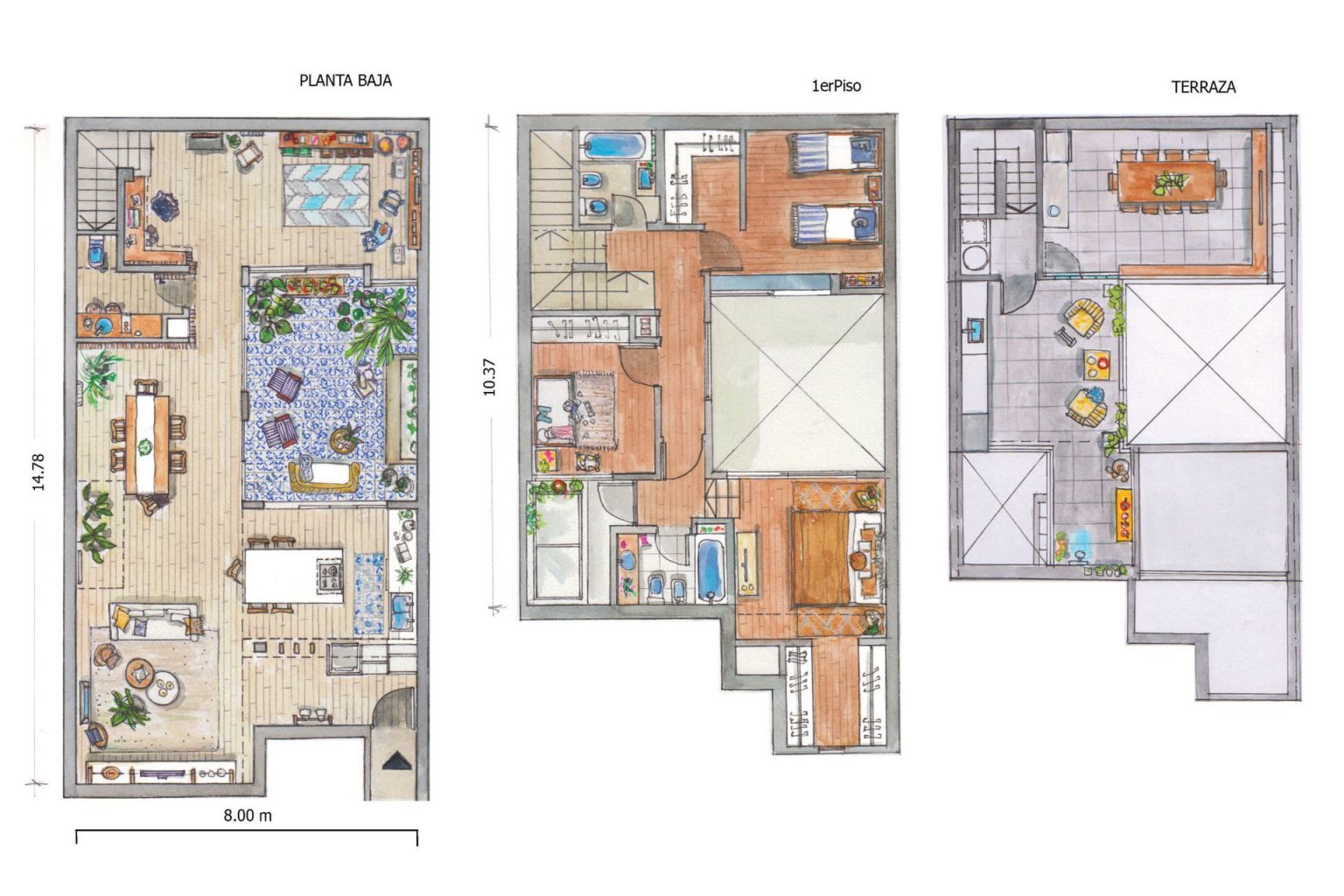



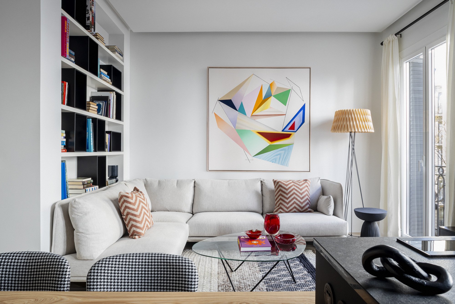

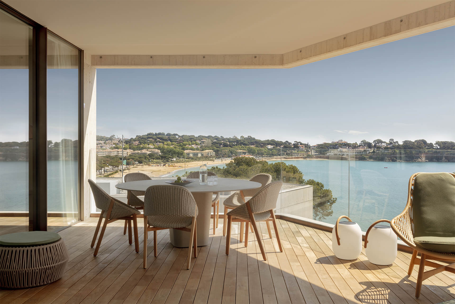
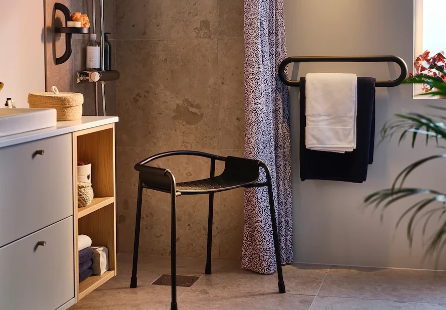
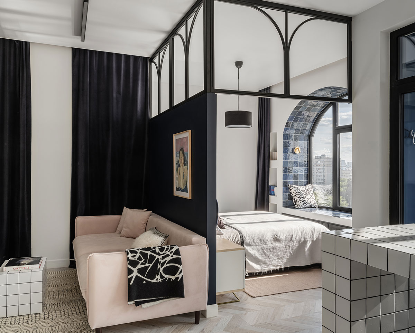
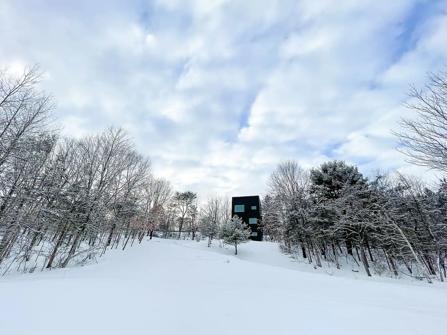
Commentaires