La maison en briques sombres d'un designer à Londres
Daniel Sanderson est un designer réputé, et c'est sa propre maison en briques sombres et typiques de l'époque victorienne, que nous découvrons aujourd'hui. Il garde de son enfance et des souvenirs qu'il a avec son père, un amour immodéré pour le bois, les outils et l'artisanat. Après avoir conçu un ensemble de maisons en au nord de Londres, il a voulu construire dans le quartier sa propre maison inspirée par ses références design favorites : Ettore Sottsass et le groupe Memphis, et bien entendu le bois et les matériaux naturels.
La maison en briques sombres a été construite sur ce qui était autrefois deux jardins, s'intégrant grâce à la couleur de la façade dans son environnement de maisons anciennes. Si le gros oeuvre a été réalisé par un entrepreneur, Daniel s'est chargé personnellement de tout ce qui était en bois, en hommage à son père, en construisant lui-même l'escalier et la cuisine et une partie du mobilier. Conscient que les briques sombres pouvaient sembler austères, il a voulu apporter beaucoup de chêne clair, une essence de bois qu'il affectionne particulièrement, et des formes arrondies pour balancer cette impression et inventer un cadre chaleureux. Mais comme créateur, il a déjà d'autres projets et n'a jamais emménagé dans la maison, alors qu'il souhaitait le faire pour un ou deux ans. Il a en têtre un prochain projet architectura, une maison à bilan carbone entièrement composée de matériaux naturels, près de l'endroit où il a grandi à Nottingham, et il se consacre désormais totalement à ce projet.
Daniel Sanderson is a renowned designer, and it is his own dark, Victorian brick house that we see today. His childhood memories with his father have given him an undying love of wood, tools and craftsmanship. After designing a series of houses in North London, he wanted to build his own house in the area inspired by his favourite design references: Ettore Sottsass and the Memphis Group, and of course wood and natural materials.
The dark brick house was built on what used to be two gardens, integrating with the colour of the façade into its surroundings of old houses. While the structural work was carried out by a contractor, Daniel personally took care of all the woodwork as a tribute to his father, building the staircase and kitchen and some of the furniture himself. Aware that the dark bricks could seem austere, he wanted to bring in a lot of light oak, a type of wood he particularly likes, and rounded shapes to balance this impression and create a warm setting. But as a designer, he already has other projects and has never moved into the house, although he wanted to do so for one or two years. He may have an upcoming architectura project, a carbon footprint house made entirely of natural materials, near where he grew up in Nottingham, and is now fully committed to that project.
170m2
Source : The Modern House








La maison en briques sombres a été construite sur ce qui était autrefois deux jardins, s'intégrant grâce à la couleur de la façade dans son environnement de maisons anciennes. Si le gros oeuvre a été réalisé par un entrepreneur, Daniel s'est chargé personnellement de tout ce qui était en bois, en hommage à son père, en construisant lui-même l'escalier et la cuisine et une partie du mobilier. Conscient que les briques sombres pouvaient sembler austères, il a voulu apporter beaucoup de chêne clair, une essence de bois qu'il affectionne particulièrement, et des formes arrondies pour balancer cette impression et inventer un cadre chaleureux. Mais comme créateur, il a déjà d'autres projets et n'a jamais emménagé dans la maison, alors qu'il souhaitait le faire pour un ou deux ans. Il a en têtre un prochain projet architectura, une maison à bilan carbone entièrement composée de matériaux naturels, près de l'endroit où il a grandi à Nottingham, et il se consacre désormais totalement à ce projet.
Designer's dark brick house in London
Daniel Sanderson is a renowned designer, and it is his own dark, Victorian brick house that we see today. His childhood memories with his father have given him an undying love of wood, tools and craftsmanship. After designing a series of houses in North London, he wanted to build his own house in the area inspired by his favourite design references: Ettore Sottsass and the Memphis Group, and of course wood and natural materials.
The dark brick house was built on what used to be two gardens, integrating with the colour of the façade into its surroundings of old houses. While the structural work was carried out by a contractor, Daniel personally took care of all the woodwork as a tribute to his father, building the staircase and kitchen and some of the furniture himself. Aware that the dark bricks could seem austere, he wanted to bring in a lot of light oak, a type of wood he particularly likes, and rounded shapes to balance this impression and create a warm setting. But as a designer, he already has other projects and has never moved into the house, although he wanted to do so for one or two years. He may have an upcoming architectura project, a carbon footprint house made entirely of natural materials, near where he grew up in Nottingham, and is now fully committed to that project.
170m2
Source : The Modern House
Shop the look !




Livres




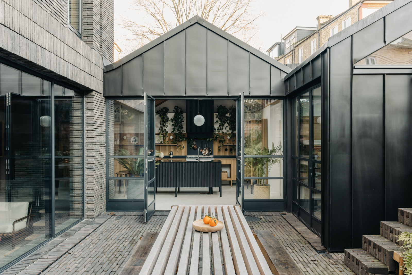

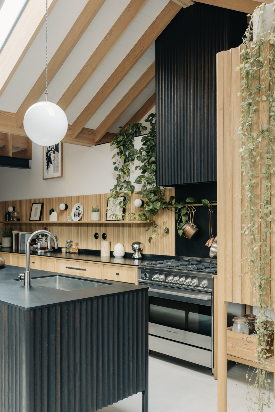
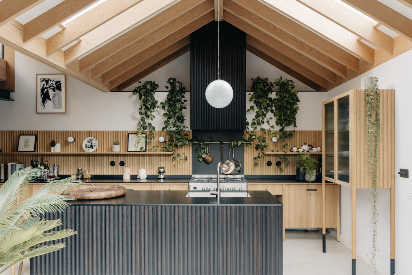
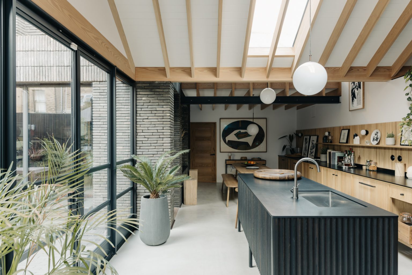
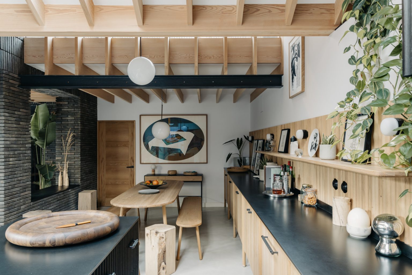
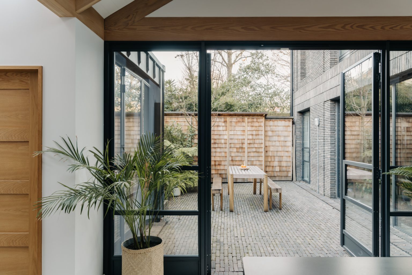
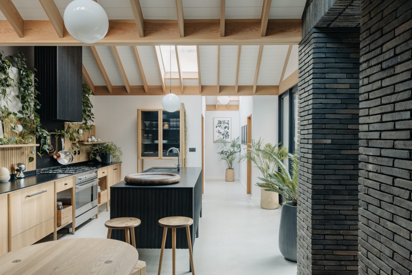
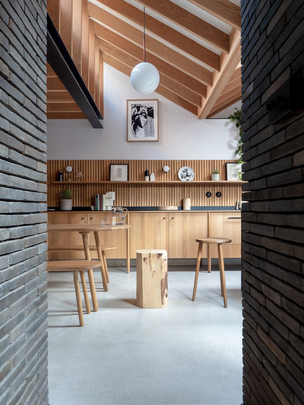
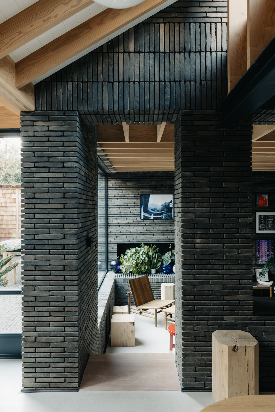
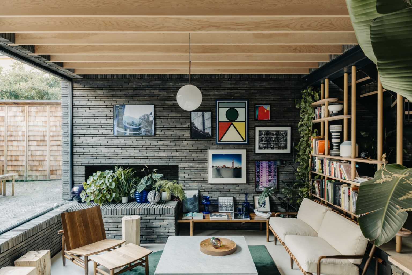
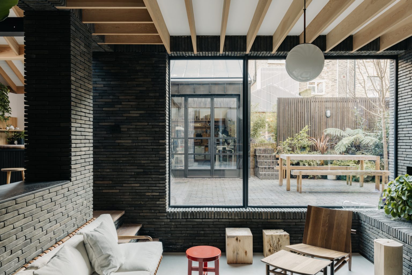
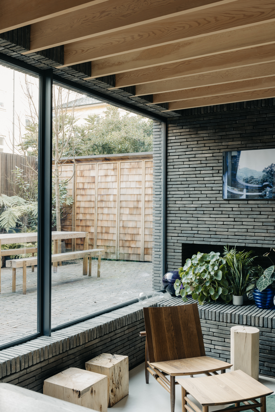
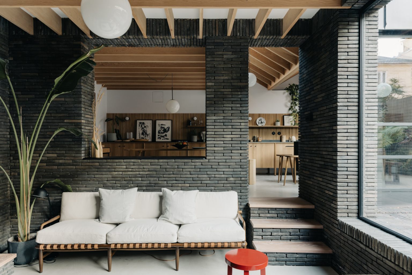
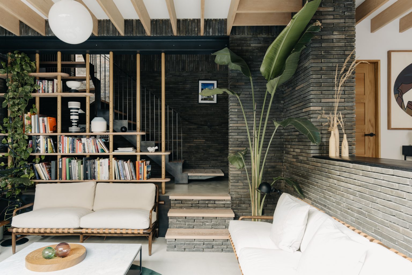
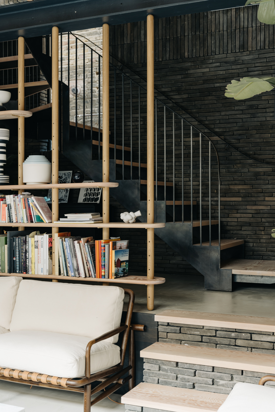
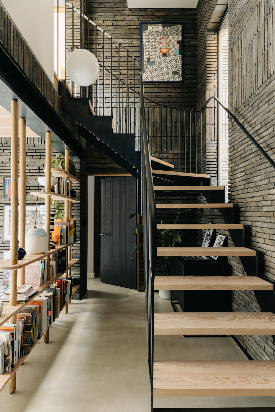
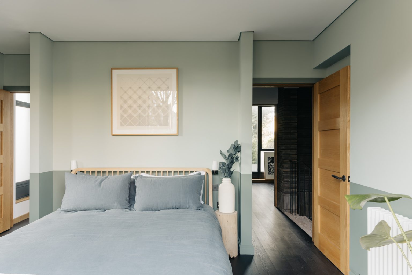
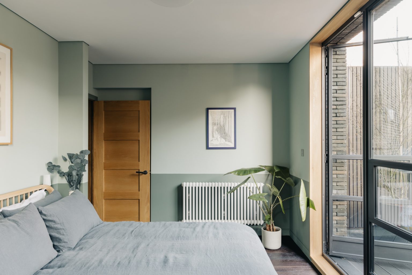
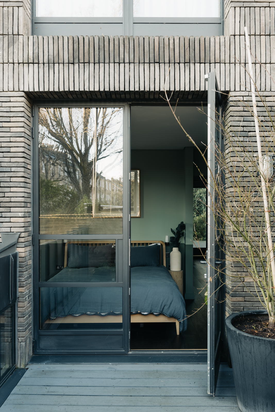
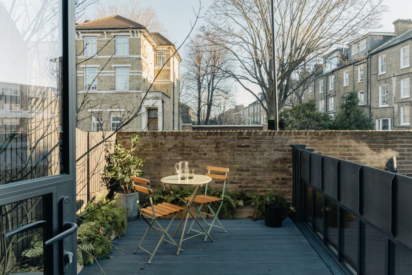
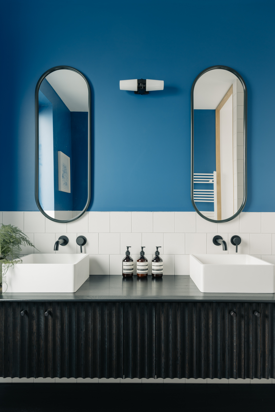
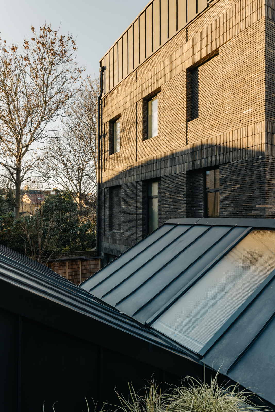
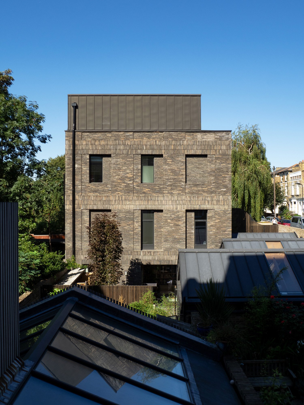
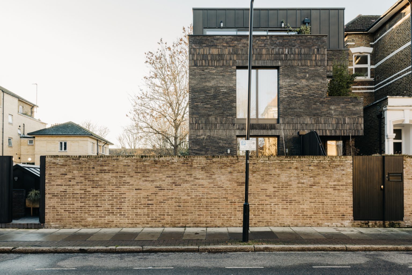
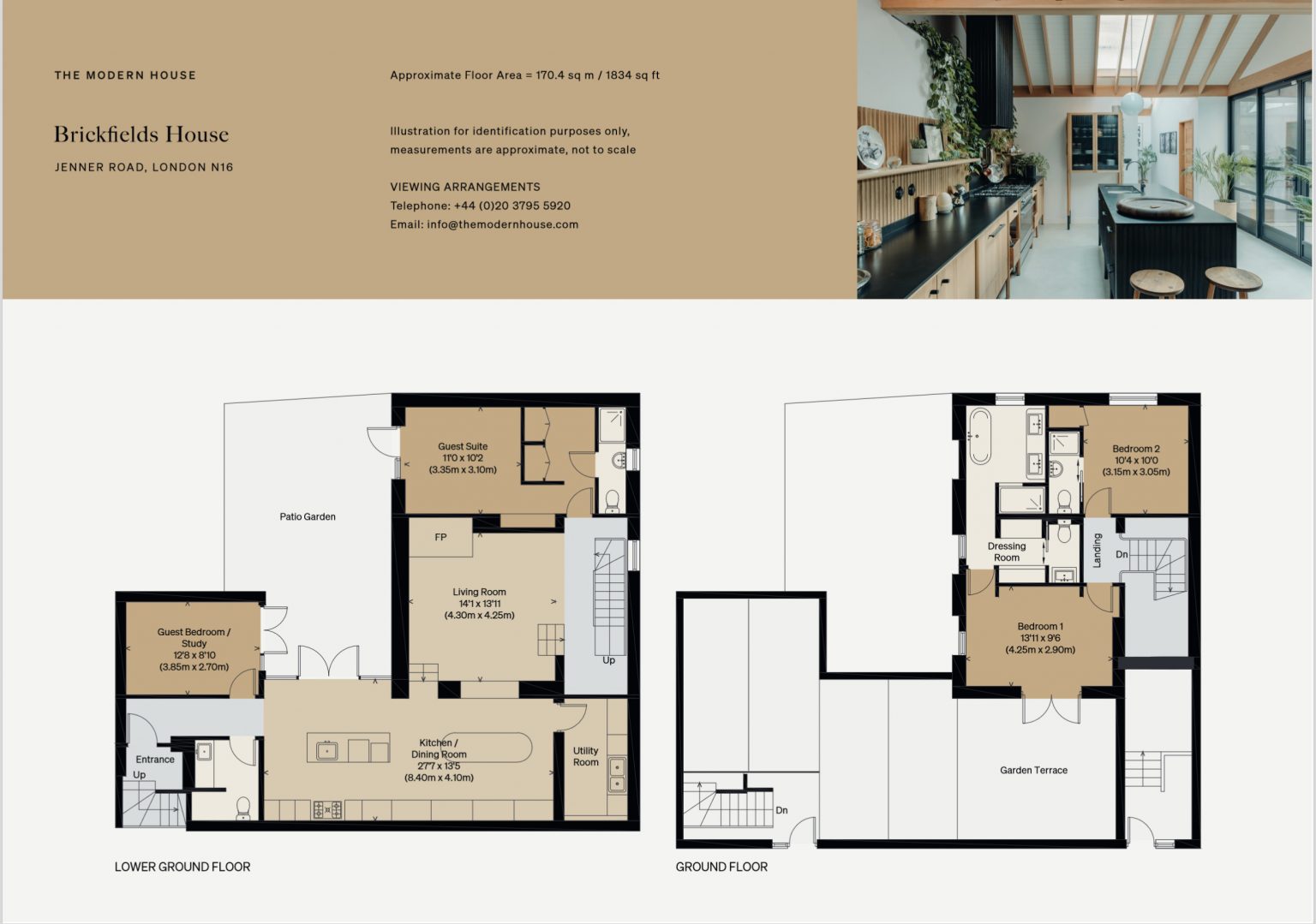



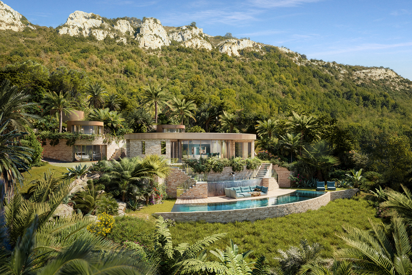


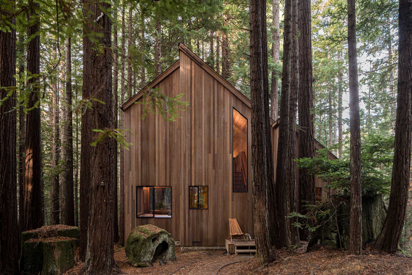
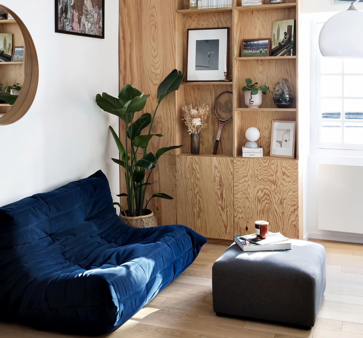
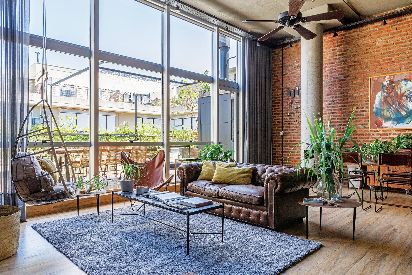
Commentaires