Une mini maison suédoise de 26m2 près d'un lac (avec plan)
Cette mini maison suédoise de 26m2 est une résidence secondaire près d'un lac, mais pourrait très bien convenir à un couple pour vivre à l'année. Intelligemment conçue, il ne lui manque rien, et son petit jardin est le plus de ces petits logements certes non adaptés à une vie familiale, mais très agréables à vivre avec un extérieur. Son deuxième atout, et non des moindres, est d'être à seulement cinq minutes à pied de l'eau et de l'une des plages de sable fin de la région.
L'architecte a su tirer parti des espaces dans les moindres centimètres. La cuisine est fonctionnelle, le lit est installé sur une mezzanine, et la décoration soignée. Bien entendu, elle est petite, mais elle possède au niveau bas un lit une personne utilisé en sofa, qui permet de coucher un enfant, et c'est parfait pour une maison que l'on utilise surtout pour les week-ends et les vacances. A t-on besoin de plus, lorsqu'on a envie de s'échapper de la ville (Stockholm est accessible en bus), que cette mini maison suédoise de 26m2 au plan optimisé?
This 26m2 Swedish tiny house is a second home near a lake, but could very well be suitable for a couple to live in all year round. Cleverly designed, it lacks nothing, and its small garden is the plus of these small dwellings, which are certainly not adapted to family life, but are very pleasant to live in with an exterior. The second major advantage is that it is only a five-minute walk from the water and one of the region's fine sandy beaches.
The architect has taken advantage of every inch of space. The kitchen is functional, the bed is installed on a mezzanine, and the decoration is meticulous. Of course, it is small, but it has a single bed on the lower level that can be used as a sofa, which allows a child to sleep in it, and this is perfect for a house that is mainly used for weekends and holidays. What more do you need when you want to get away from the city (Stockholm is accessible by bus) than this 26m2 Swedish tiny house with an optimised floor plan?
Source : Hemnet




L'architecte a su tirer parti des espaces dans les moindres centimètres. La cuisine est fonctionnelle, le lit est installé sur une mezzanine, et la décoration soignée. Bien entendu, elle est petite, mais elle possède au niveau bas un lit une personne utilisé en sofa, qui permet de coucher un enfant, et c'est parfait pour une maison que l'on utilise surtout pour les week-ends et les vacances. A t-on besoin de plus, lorsqu'on a envie de s'échapper de la ville (Stockholm est accessible en bus), que cette mini maison suédoise de 26m2 au plan optimisé?
26m2 Swedish tiny house near a lake (with plan)
This 26m2 Swedish tiny house is a second home near a lake, but could very well be suitable for a couple to live in all year round. Cleverly designed, it lacks nothing, and its small garden is the plus of these small dwellings, which are certainly not adapted to family life, but are very pleasant to live in with an exterior. The second major advantage is that it is only a five-minute walk from the water and one of the region's fine sandy beaches.
The architect has taken advantage of every inch of space. The kitchen is functional, the bed is installed on a mezzanine, and the decoration is meticulous. Of course, it is small, but it has a single bed on the lower level that can be used as a sofa, which allows a child to sleep in it, and this is perfect for a house that is mainly used for weekends and holidays. What more do you need when you want to get away from the city (Stockholm is accessible by bus) than this 26m2 Swedish tiny house with an optimised floor plan?
Source : Hemnet
Livres




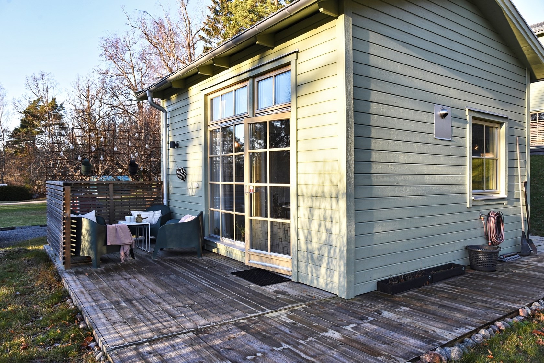

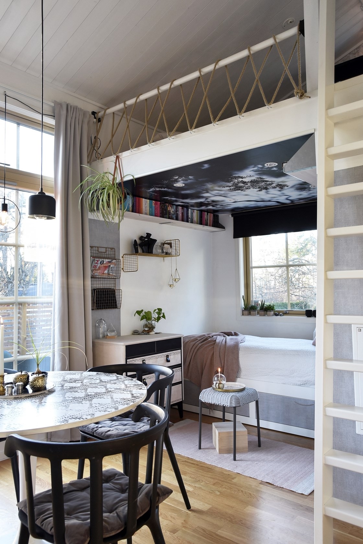
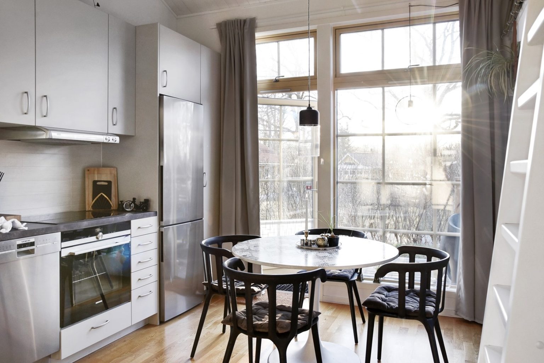
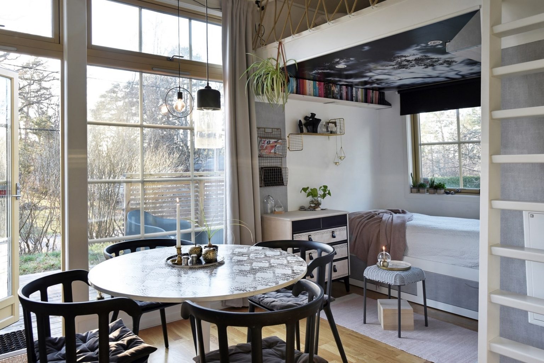
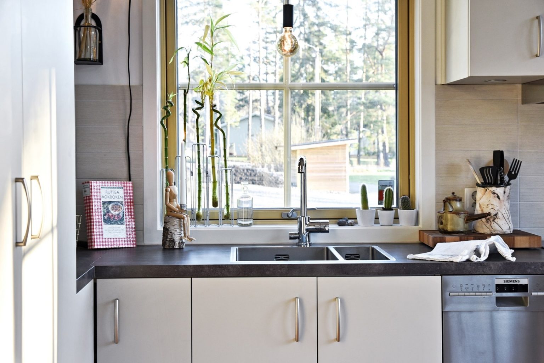
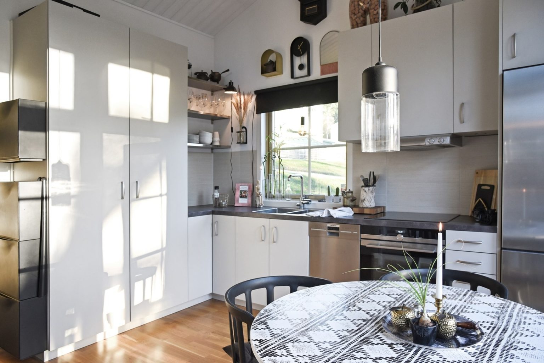
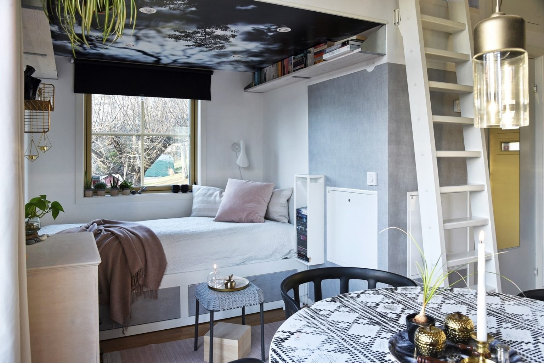
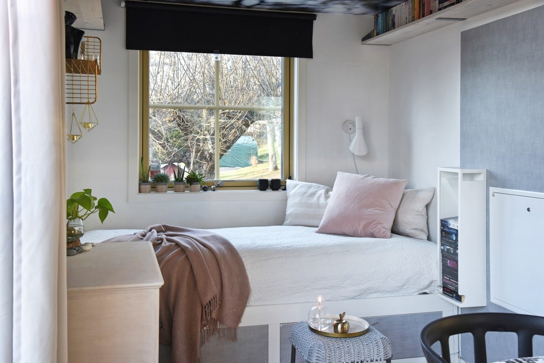
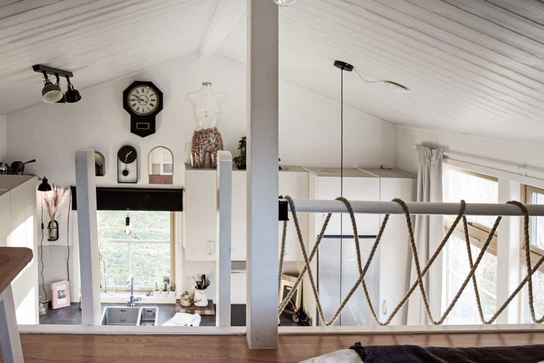
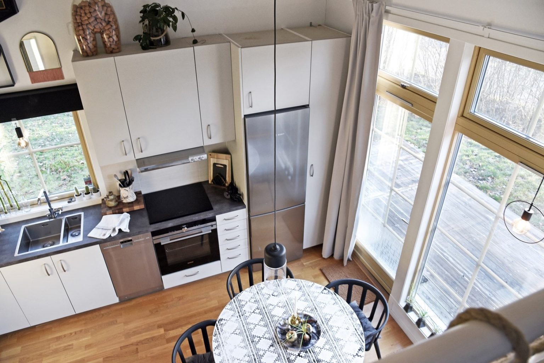
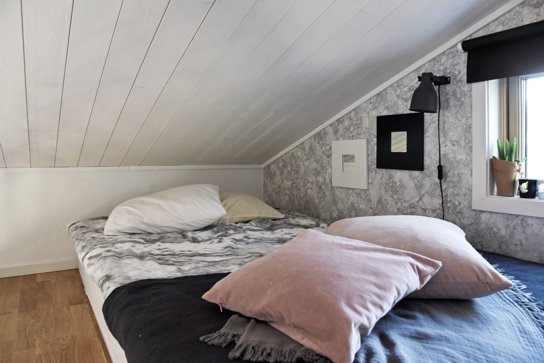
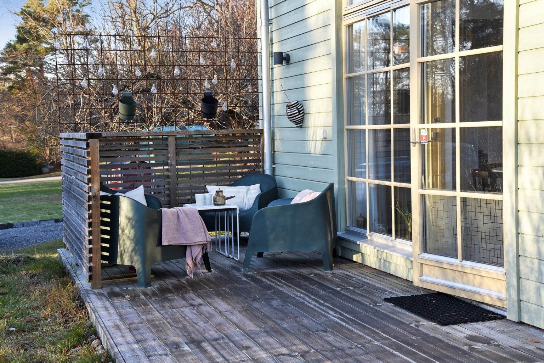
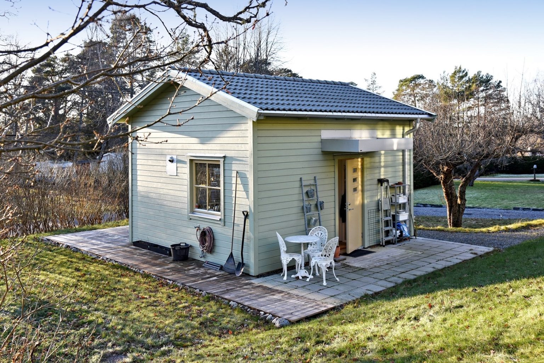
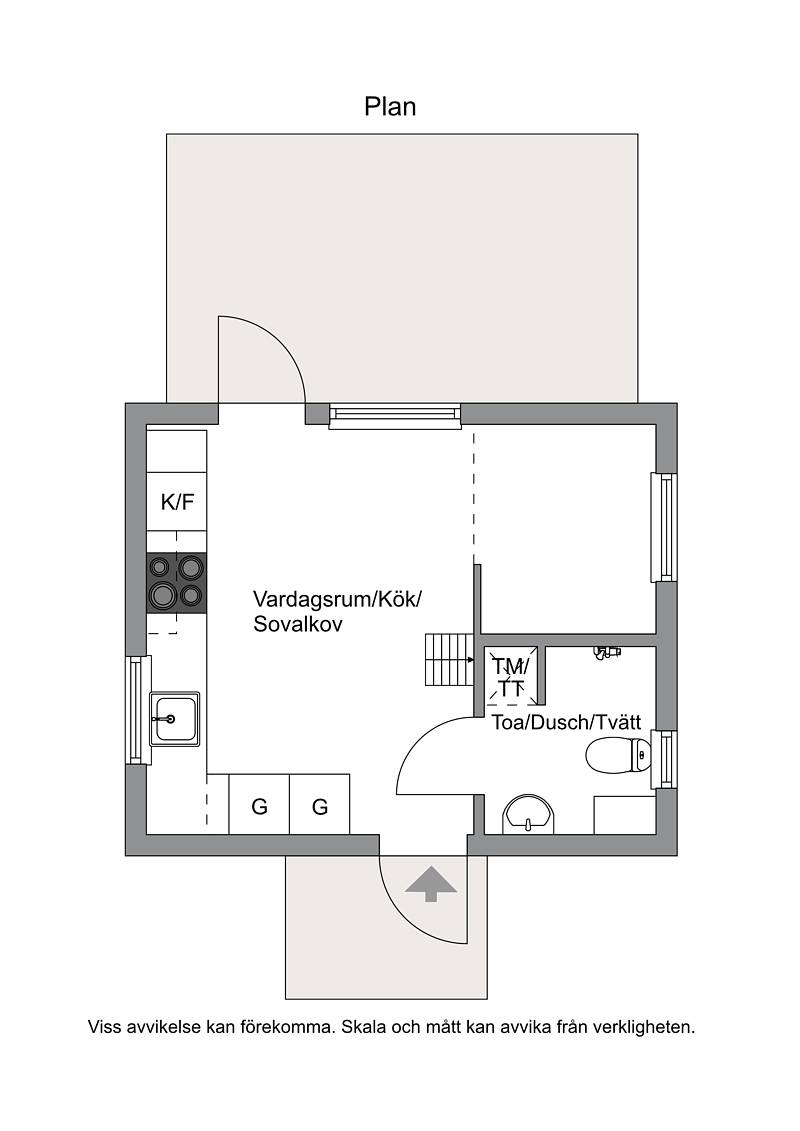
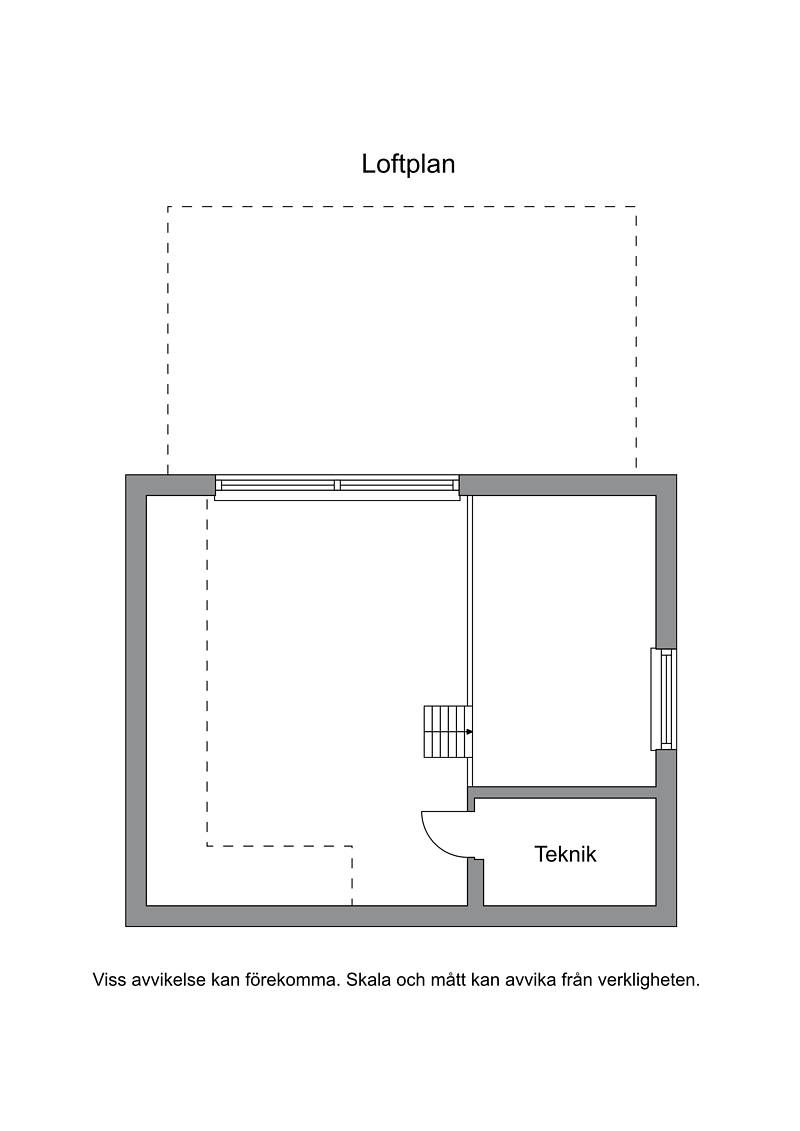



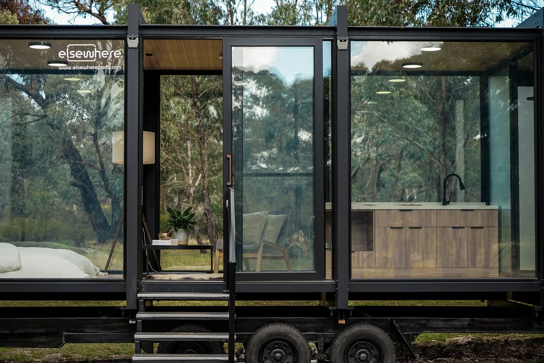
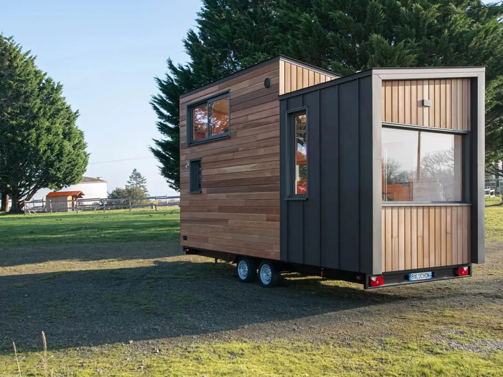
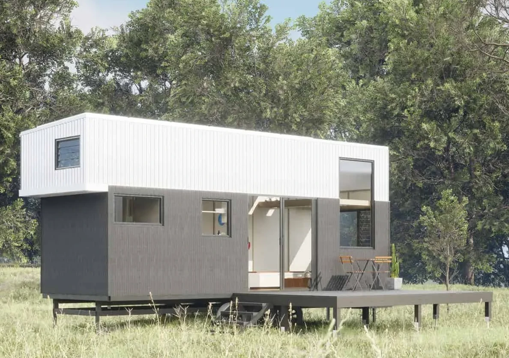
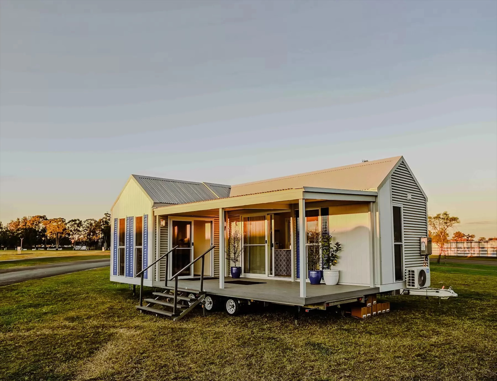
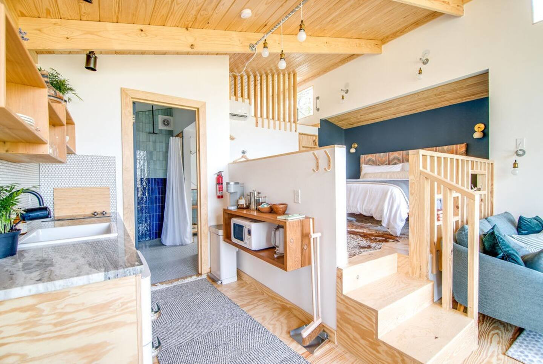
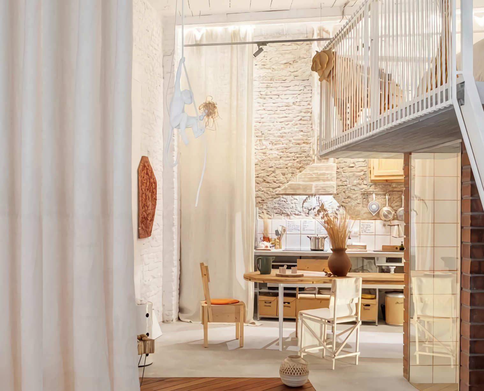
Commentaires