Une mini cuisine parfaitement aménagée et intégrée au salon
Lorsque l'on vit dans un petit appartement, où la surface dédiée à la cuisine est réduite, comme c'est souvent le cas actuellement dans les constructions neuves, les cuisines sont le plus souvent ouvertes sur la pièce de vie. Il est alors essentiel de les intégrer au mieux afin que l'ensemble reste esthétique. Leroy Merlin nous propose ici une mini cuisine parfaitement aménagée et intégrée à un salon en style épuré et nature. Découvrons ici tous les éléments dont elle est faite, et inspirons nous !
Le bois clair a été privilégié dans cette mini cuisine où il ne manque rien. Si le linéaire ne fait que 2,20m, on trouve tout ce qui fait le confort d'une cuisine plus grande : une plaque à induction, un four de petit format, un réfrigérateur sous le plan de travail, une hotte tiroir. Et suffisamment de meubles pour tout ranger. Un buffet sur mesure a été réalisé avec des caissons détournés de leur première destination afin d'avoir un espace de rangement supplémentaire. Il s'intègre parfaitement dans la partie salle à manger. Dans ce type de mini cuisine, on choisit des teintes claires et épurées afin de donner une atmosphère douce et contemporaine. Les côtés sont habillés par de la crédence assortie aux meubles, afin de créer une boîte, presque une bibliothèque cuisine. Tout cela est parfaitement ergonomique et élégant, un bel exemple pour nos propres petits appartements !
When you live in a small flat, where the surface area dedicated to the kitchen is reduced, as is often the case in new buildings, the kitchens are most often open onto the living room. It is then essential to integrate them as well as possible so that the whole remains aesthetic. Leroy Merlin offers us here a mini kitchen perfectly fitted out and integrated into a living room in a pure and natural style. Let's discover all the elements it is made of and get inspired!
Light wood has been favoured in this mini kitchen where nothing is missing. Although the shelf space is only 2.20m long, it has everything that makes a larger kitchen comfortable: an induction hob, a small oven, a fridge under the worktop and a drawer hood. And enough furniture to store everything. A made-to-measure sideboard was created with cabinets that were diverted from their original purpose in order to provide additional storage space. It fits perfectly into the dining area. In this type of mini-kitchen, light and pure colours are chosen to give a soft and contemporary atmosphere. The sides are covered with a credenza that matches the furniture to create a box, almost like a kitchen library. All this is perfectly ergonomic and elegant, a good example for our own small flats!
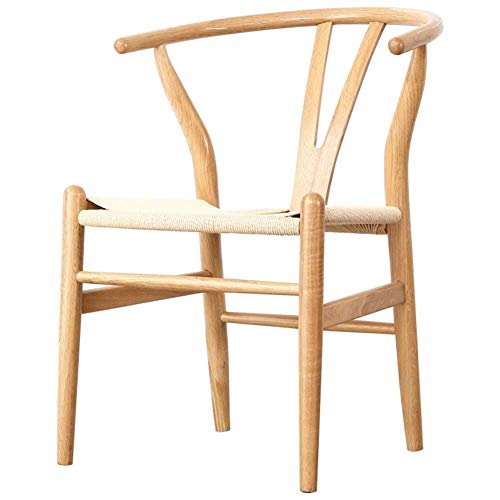







Le bois clair a été privilégié dans cette mini cuisine où il ne manque rien. Si le linéaire ne fait que 2,20m, on trouve tout ce qui fait le confort d'une cuisine plus grande : une plaque à induction, un four de petit format, un réfrigérateur sous le plan de travail, une hotte tiroir. Et suffisamment de meubles pour tout ranger. Un buffet sur mesure a été réalisé avec des caissons détournés de leur première destination afin d'avoir un espace de rangement supplémentaire. Il s'intègre parfaitement dans la partie salle à manger. Dans ce type de mini cuisine, on choisit des teintes claires et épurées afin de donner une atmosphère douce et contemporaine. Les côtés sont habillés par de la crédence assortie aux meubles, afin de créer une boîte, presque une bibliothèque cuisine. Tout cela est parfaitement ergonomique et élégant, un bel exemple pour nos propres petits appartements !
Mini kitchen perfectly fitted out and integrated into the living room
When you live in a small flat, where the surface area dedicated to the kitchen is reduced, as is often the case in new buildings, the kitchens are most often open onto the living room. It is then essential to integrate them as well as possible so that the whole remains aesthetic. Leroy Merlin offers us here a mini kitchen perfectly fitted out and integrated into a living room in a pure and natural style. Let's discover all the elements it is made of and get inspired!
Light wood has been favoured in this mini kitchen where nothing is missing. Although the shelf space is only 2.20m long, it has everything that makes a larger kitchen comfortable: an induction hob, a small oven, a fridge under the worktop and a drawer hood. And enough furniture to store everything. A made-to-measure sideboard was created with cabinets that were diverted from their original purpose in order to provide additional storage space. It fits perfectly into the dining area. In this type of mini-kitchen, light and pure colours are chosen to give a soft and contemporary atmosphere. The sides are covered with a credenza that matches the furniture to create a box, almost like a kitchen library. All this is perfectly ergonomic and elegant, a good example for our own small flats!
Shop the look !




Livres




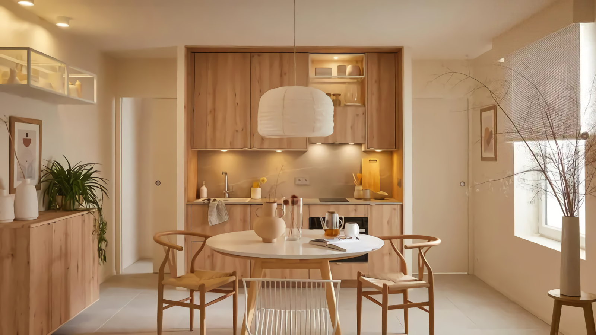

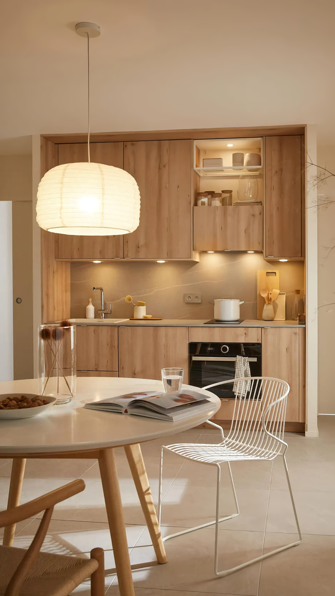
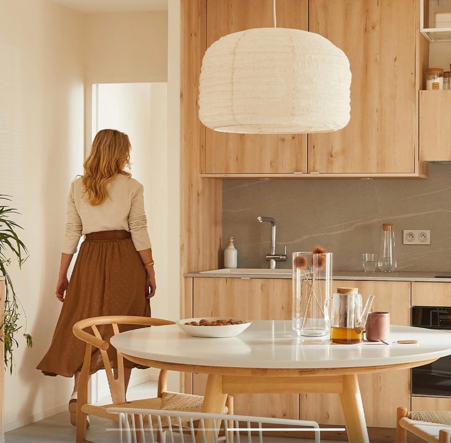
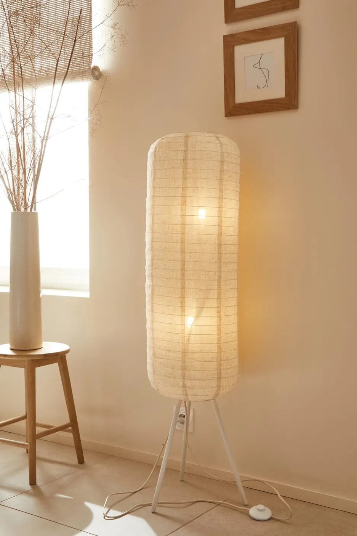
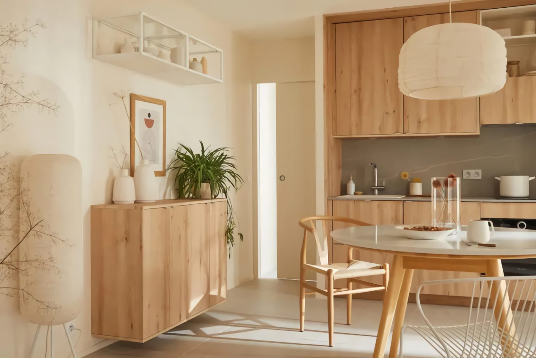
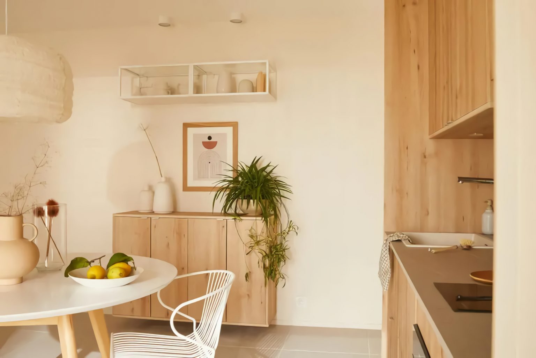
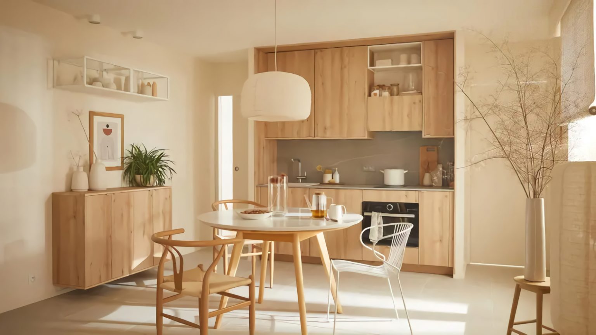
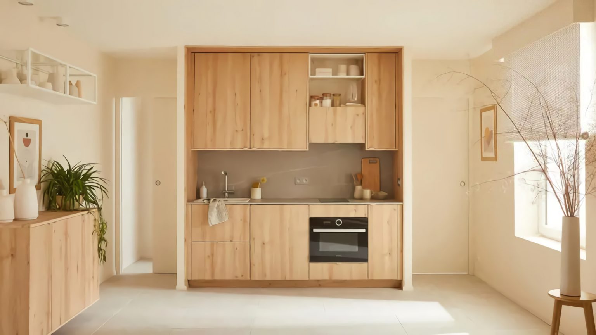
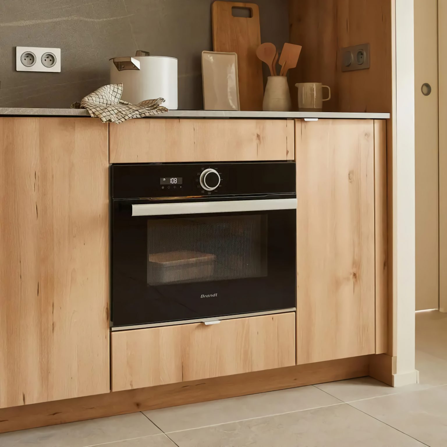
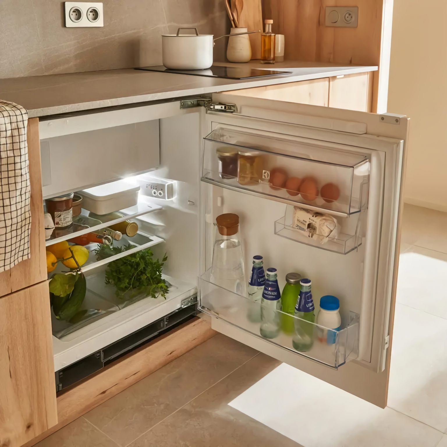
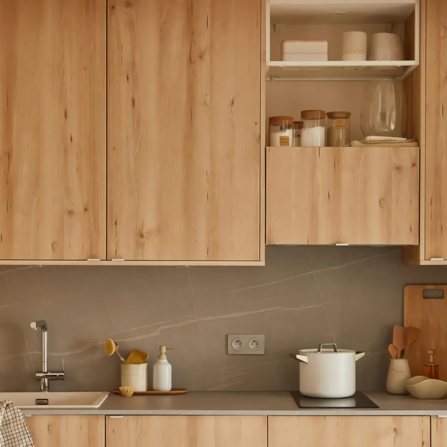
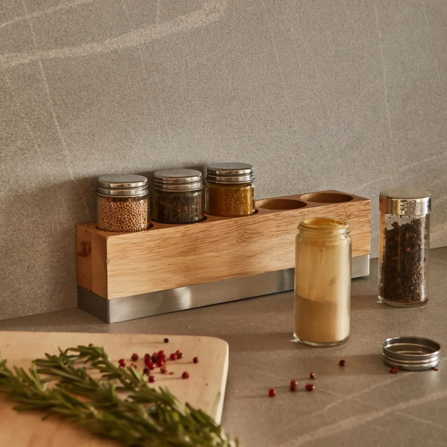



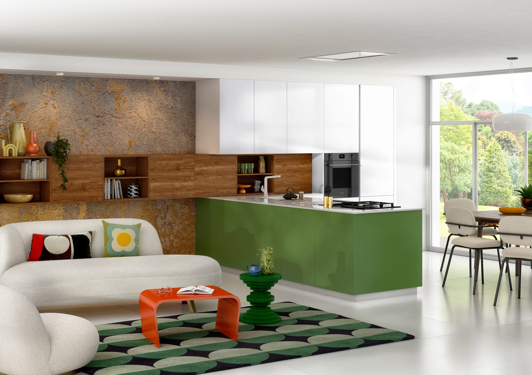
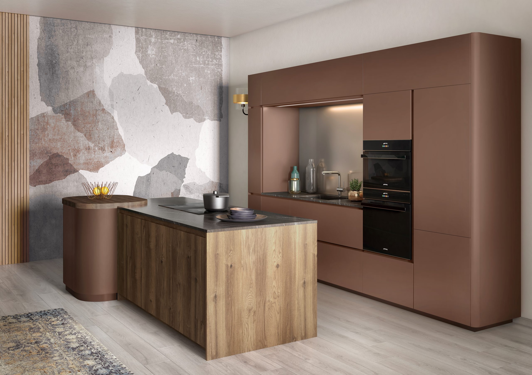
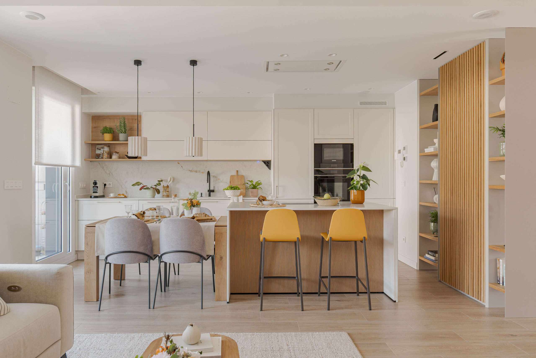
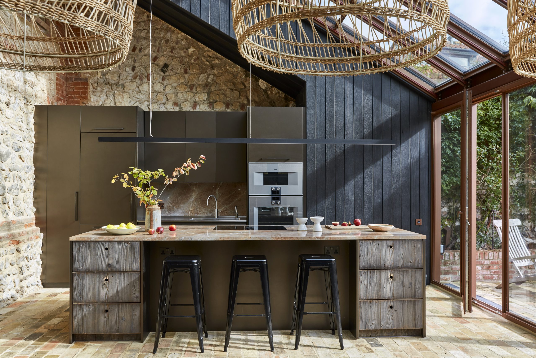
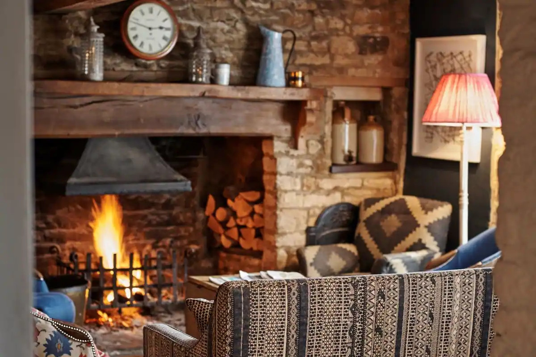
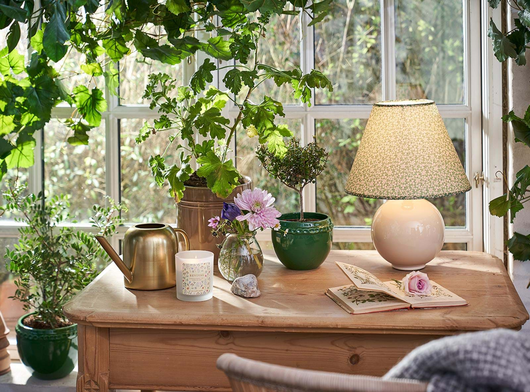
Commentaires