Une maison container durable au design 100% espagnol
L'entreprise espagnole Basoko a conçu Kubo, une maison container durable, en utilisant trois modules de 30m2 réunis par des terrasses et des escaliers, pour une surface totale approximative de 90m2. Très lumineuse grâce à ses larges ouvertures vitrées, on y trouve un salon avec une cheminée design, une cuisine équipée avec îlot, un bureau, une chambre avec un dressing, un garage et de nombreuses terrasses. Kubo est une maison préfabriquée décorée dans un style simple inspiré des maisons du nord de l'Europe, un habitat alternatif pour ceux qui souhaitent vivre autrement.
L'économie d'énergie est la clé de ce projet de maison container durable, préfabriquée. Pour atteindre ce but, toutes les parois des containers sont revêtus d'une isolation thermique et acoustique afin de garantir leur durabilité. Les matériaux utilisés sont tous recyclables. De nombreuses entreprises espagnoles du domaine de la décoration intérieure ont participé à ce projet dont le mobilier a été réalisé sur mesure : Treku Design, Made in Ondarreta, Tegar Mobel et Fama Sofás. Encore un projet de maison container très séduisant et inspirant n'est-ce pas?
The Spanish company Basoko has designed Kubo, a sustainable container house, using three 30m2 modules joined by terraces and stairs, for a total surface area of approximately 90m2. The house is very bright thanks to its large windows, and includes a living room with a fireplace, a fully equipped kitchen with an island, an office, a bedroom with a dressing room, a garage and numerous terraces. Kubo is a prefabricated house decorated in a simple style inspired by northern European houses, an alternative habitat for those who wish to live differently.
Energy saving is the key to this sustainable, prefabricated container house project. To achieve this goal, all the walls of the containers are lined with thermal and acoustic insulation to guarantee their durability. The materials used are all recyclable. A number of Spanish interior design companies have participated in this project, and the furniture has been made to measure: Treku Design, Made in Ondarreta, Tegar Mobel and Fama Sofás. Another very attractive and inspiring container house project, isn't it?
Source : Micasa



L'économie d'énergie est la clé de ce projet de maison container durable, préfabriquée. Pour atteindre ce but, toutes les parois des containers sont revêtus d'une isolation thermique et acoustique afin de garantir leur durabilité. Les matériaux utilisés sont tous recyclables. De nombreuses entreprises espagnoles du domaine de la décoration intérieure ont participé à ce projet dont le mobilier a été réalisé sur mesure : Treku Design, Made in Ondarreta, Tegar Mobel et Fama Sofás. Encore un projet de maison container très séduisant et inspirant n'est-ce pas?
Sustainable container house with a 100% Spanish design
The Spanish company Basoko has designed Kubo, a sustainable container house, using three 30m2 modules joined by terraces and stairs, for a total surface area of approximately 90m2. The house is very bright thanks to its large windows, and includes a living room with a fireplace, a fully equipped kitchen with an island, an office, a bedroom with a dressing room, a garage and numerous terraces. Kubo is a prefabricated house decorated in a simple style inspired by northern European houses, an alternative habitat for those who wish to live differently.
Energy saving is the key to this sustainable, prefabricated container house project. To achieve this goal, all the walls of the containers are lined with thermal and acoustic insulation to guarantee their durability. The materials used are all recyclable. A number of Spanish interior design companies have participated in this project, and the furniture has been made to measure: Treku Design, Made in Ondarreta, Tegar Mobel and Fama Sofás. Another very attractive and inspiring container house project, isn't it?
Source : Micasa
Livres



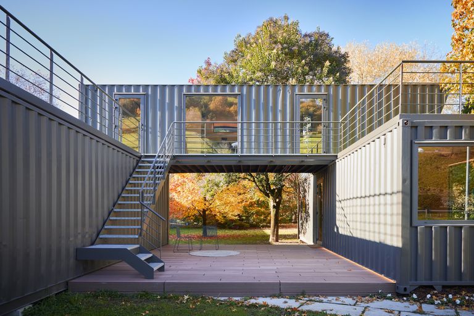

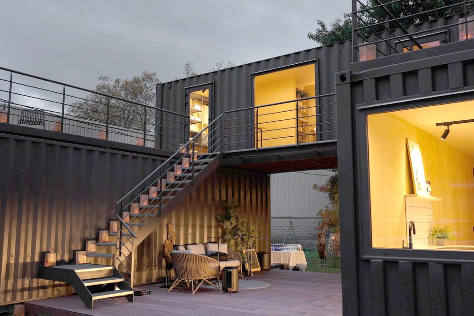
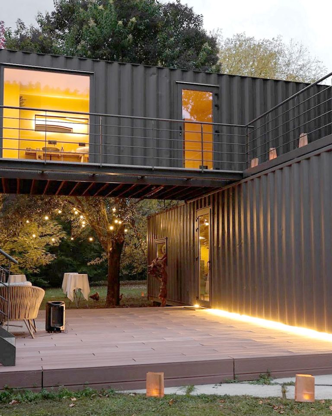
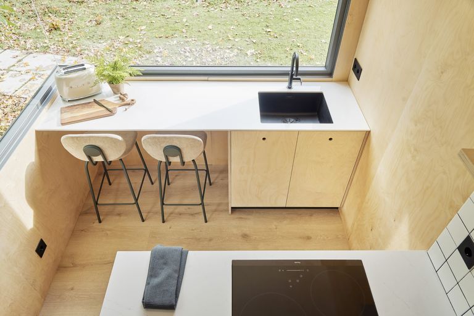
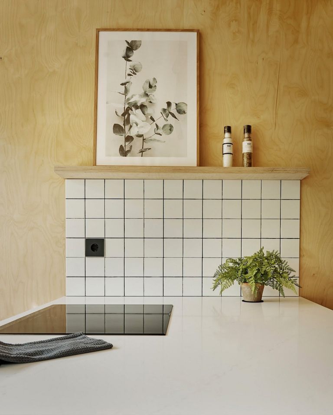
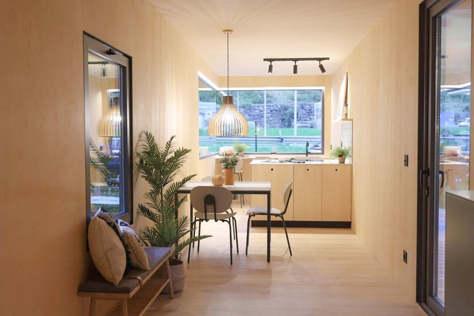
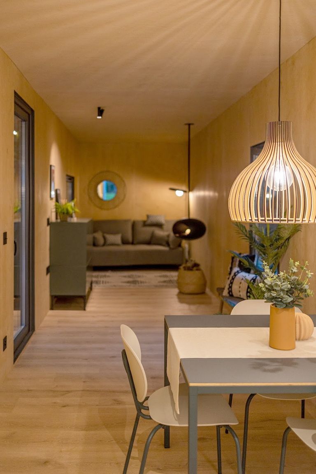
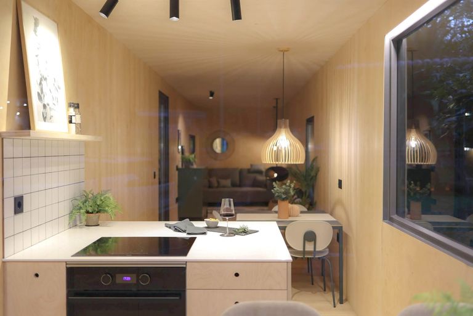
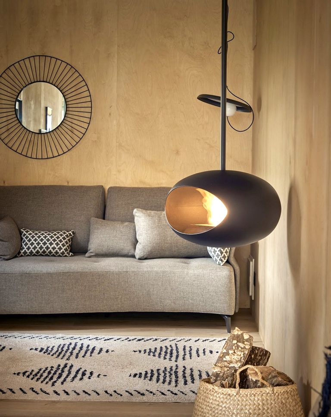
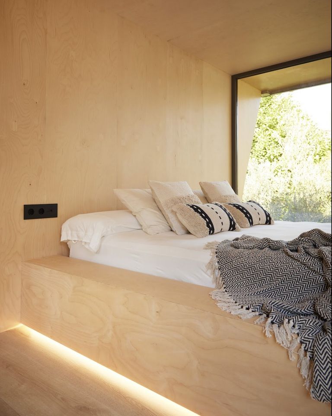
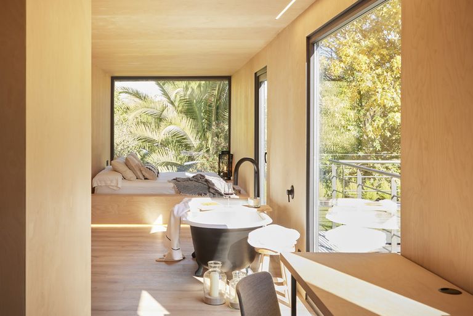
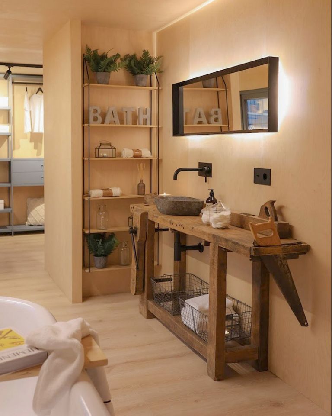
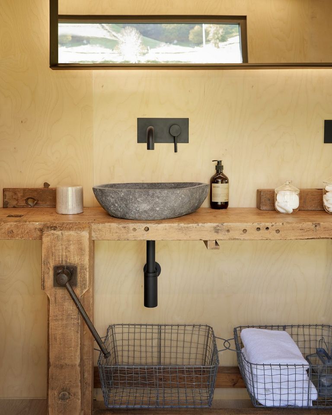
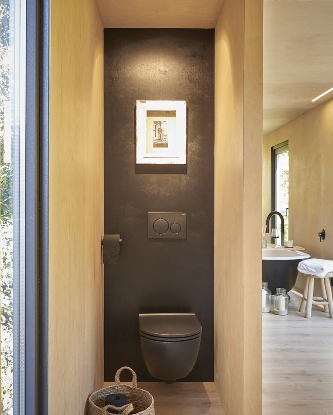
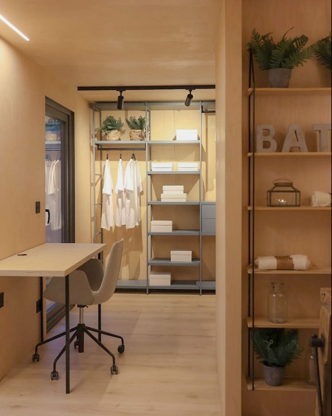
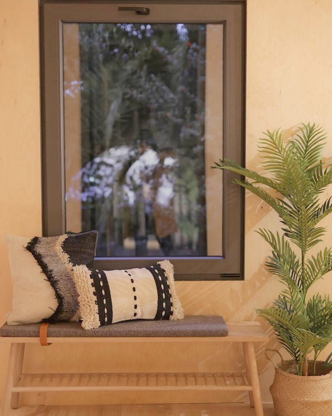
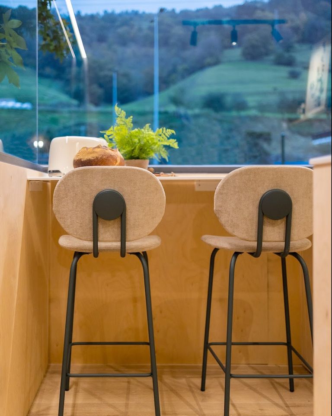
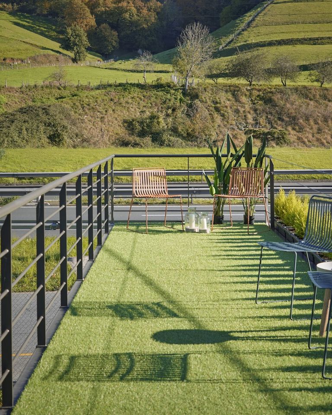
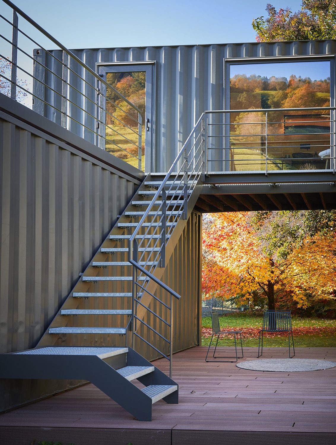
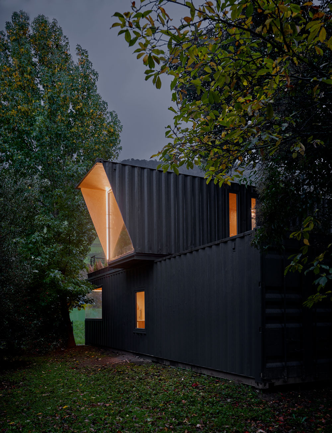




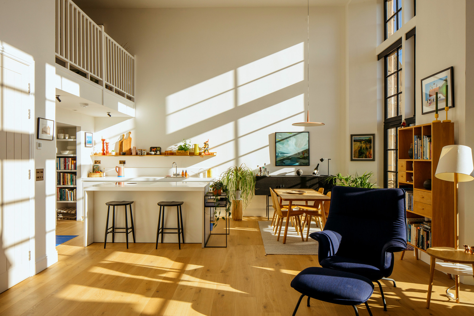
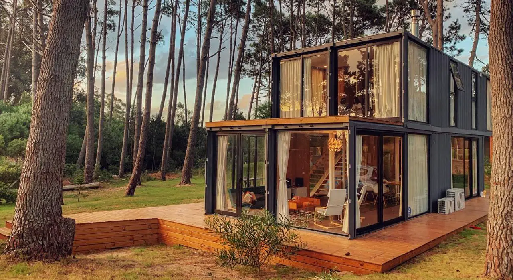

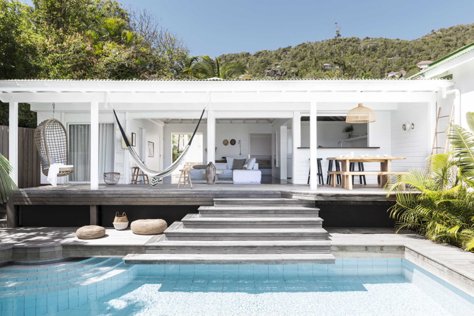
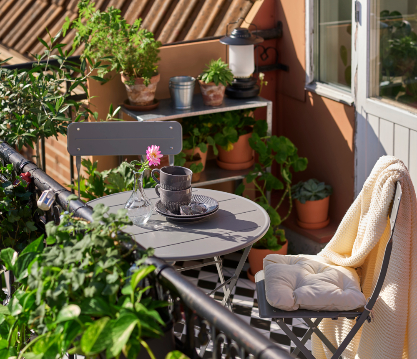
Commentaires