Escalier design et aérien pour une maison noire au toit de chaume
Le moins que l'on puisse dire lorsque l'on découvre l'intérieur de cette maison noire au toit de chaume à vendre aux Pays-Bas, c'est qu'on ne s'attend pas à y voir un escalier design et aérien au milieu du salon, réalisé par l'entreprise EeStairs (dont je vous invite à découvrir le site en cliquant sur ce lien). Cet élément surprenant et magnifique est installé dans une bâtisse qui semble tout à fait classique pour son environnement campagnard, si ce n'était la couleur la couleur de sa façade et de son toit de chaume assorti. On y trouve en outre une maison d'invités dont beaucoup se contenteraient pour vivre au quotidien.
Outre l'escalier design et aérien que nous pouvons admirer, car il représente un élément clef de l'aménagement et un travail d'artisan et de conception magnifique, cet intérieur ne manque pas d'atout avec ses espaces ouverts et lumineux. Il s'agit là d'une construction de type grange contemporaine, mais pas seulement. La maison est durable et autonome grâce à ses 60 panneaux solaires, qui suffit à assurer son autonomie énergétique. Le bois des façades est protégé par un traitement écologique et la maison est faite de matériaux recyclables en grande majorité. Que demander de plus ? Elle semble être parfaite non? Tellement bien étudiée, qu'elle a été publiée dans le magazine VT Wonen.
The least you can say when you see the interior of this black thatched house for sale in the Netherlands, is that we don't expect to see a designer staircase in the middle of the living room, made by the company EeStairs (whose site I invite you to discover by clicking on this link). This surprising and beautiful feature is installed in a building that looks quite classic for its country setting, were it not for the colour of its façade and matching thatched roof. It also has a guest house that many people would be happy to live in on a daily basis.
In addition to the airy, designer staircase, which we can admire as a key element of the design and a magnificent piece of craftsmanship and design, this interior is not lacking in assets with its open, bright spaces. This is a contemporary barn-style construction, but not only that. The house is sustainable and self-sufficient thanks to its 60 solar panels, which are enough to ensure its energy autonomy. The wood of the facades is protected by an ecological treatment and the house is made of mostly recyclable materials. What more could you ask for? It seems to be perfect, no? So well thought out, that it was published in VT Wonen magazine.
Annexe/Guest house
Source : Funda








Outre l'escalier design et aérien que nous pouvons admirer, car il représente un élément clef de l'aménagement et un travail d'artisan et de conception magnifique, cet intérieur ne manque pas d'atout avec ses espaces ouverts et lumineux. Il s'agit là d'une construction de type grange contemporaine, mais pas seulement. La maison est durable et autonome grâce à ses 60 panneaux solaires, qui suffit à assurer son autonomie énergétique. Le bois des façades est protégé par un traitement écologique et la maison est faite de matériaux recyclables en grande majorité. Que demander de plus ? Elle semble être parfaite non? Tellement bien étudiée, qu'elle a été publiée dans le magazine VT Wonen.
Airy, designer staircase for a black thatched house
The least you can say when you see the interior of this black thatched house for sale in the Netherlands, is that we don't expect to see a designer staircase in the middle of the living room, made by the company EeStairs (whose site I invite you to discover by clicking on this link). This surprising and beautiful feature is installed in a building that looks quite classic for its country setting, were it not for the colour of its façade and matching thatched roof. It also has a guest house that many people would be happy to live in on a daily basis.
In addition to the airy, designer staircase, which we can admire as a key element of the design and a magnificent piece of craftsmanship and design, this interior is not lacking in assets with its open, bright spaces. This is a contemporary barn-style construction, but not only that. The house is sustainable and self-sufficient thanks to its 60 solar panels, which are enough to ensure its energy autonomy. The wood of the facades is protected by an ecological treatment and the house is made of mostly recyclable materials. What more could you ask for? It seems to be perfect, no? So well thought out, that it was published in VT Wonen magazine.
Annexe/Guest house
Source : Funda
Shop the look !




Livres




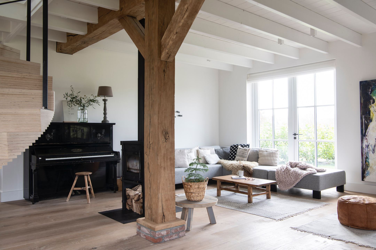

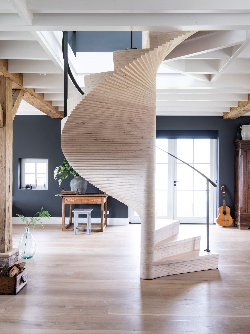
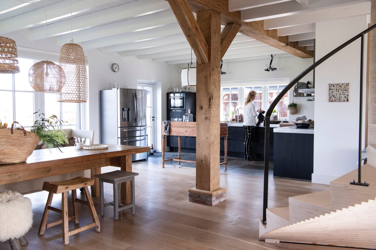
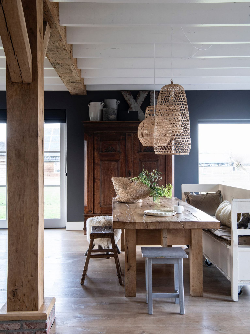
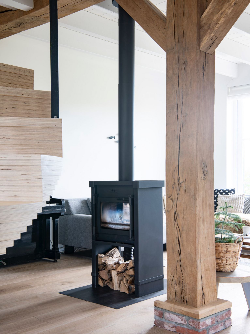
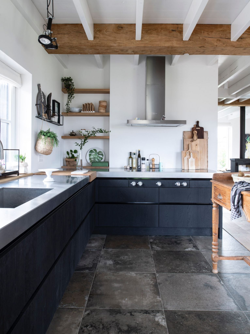
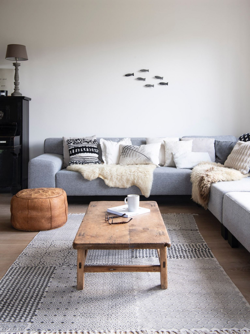
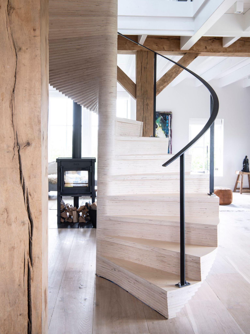
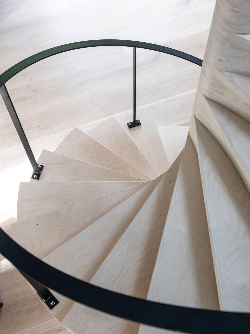
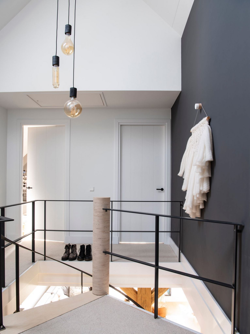
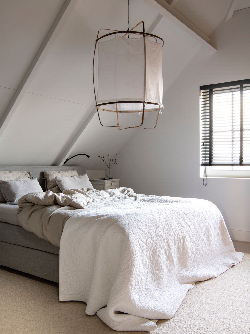
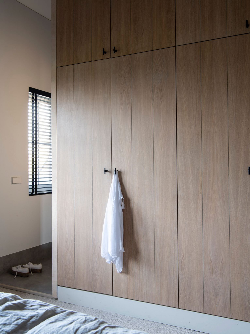
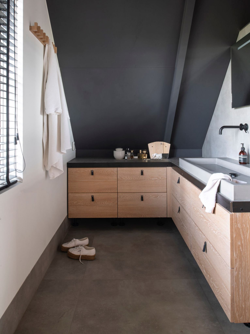
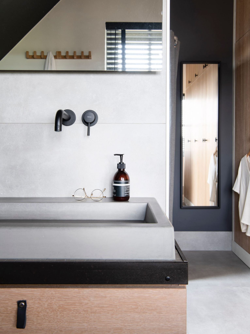
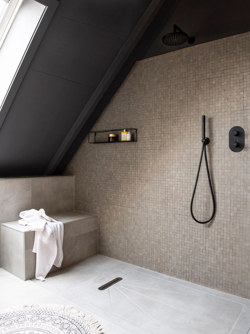
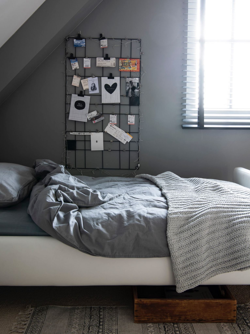
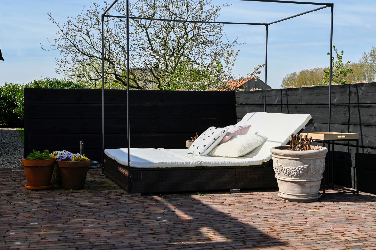
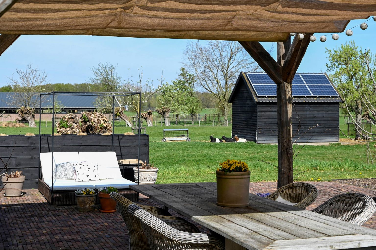
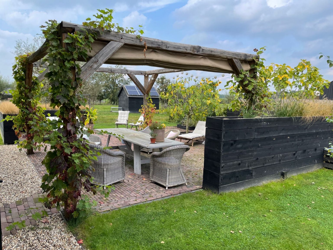
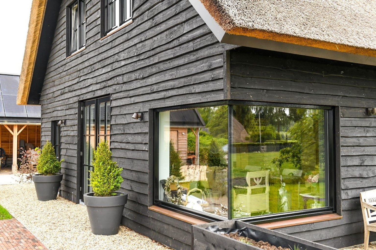
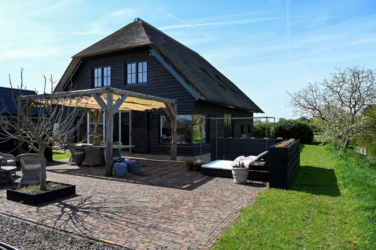
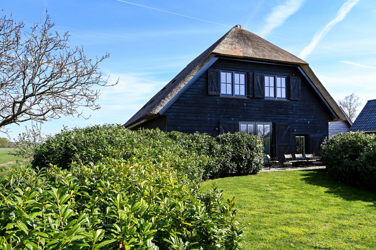
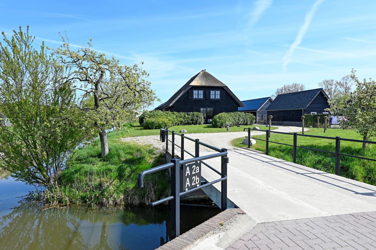
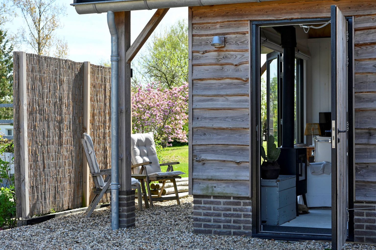
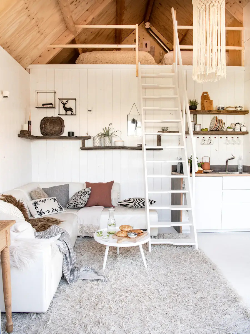
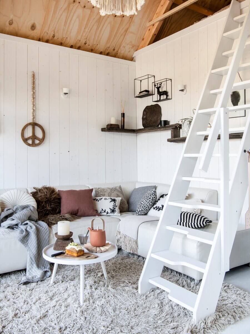
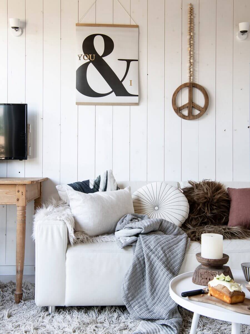
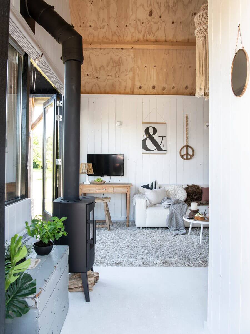
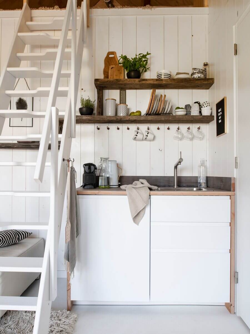
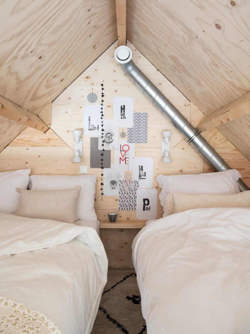
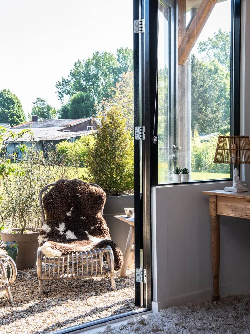
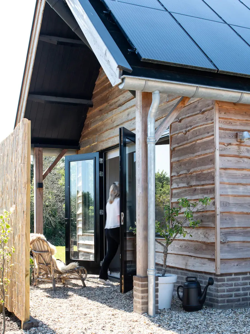
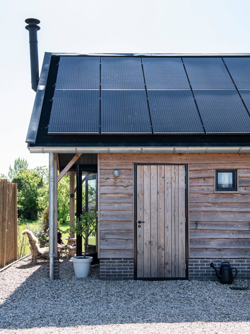
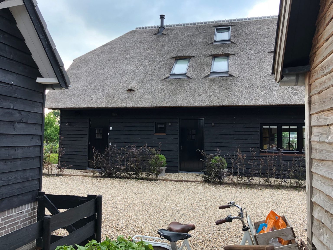
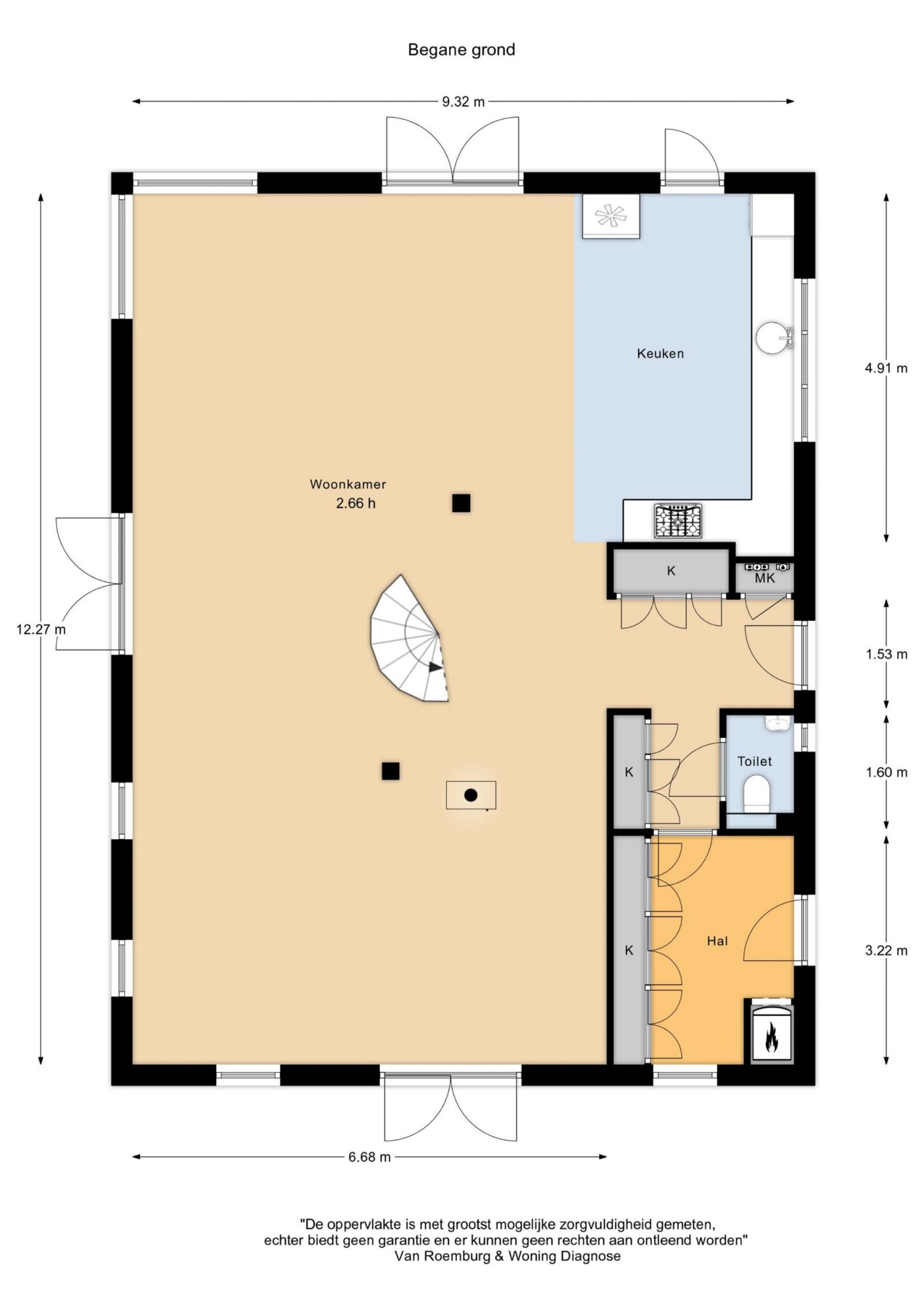
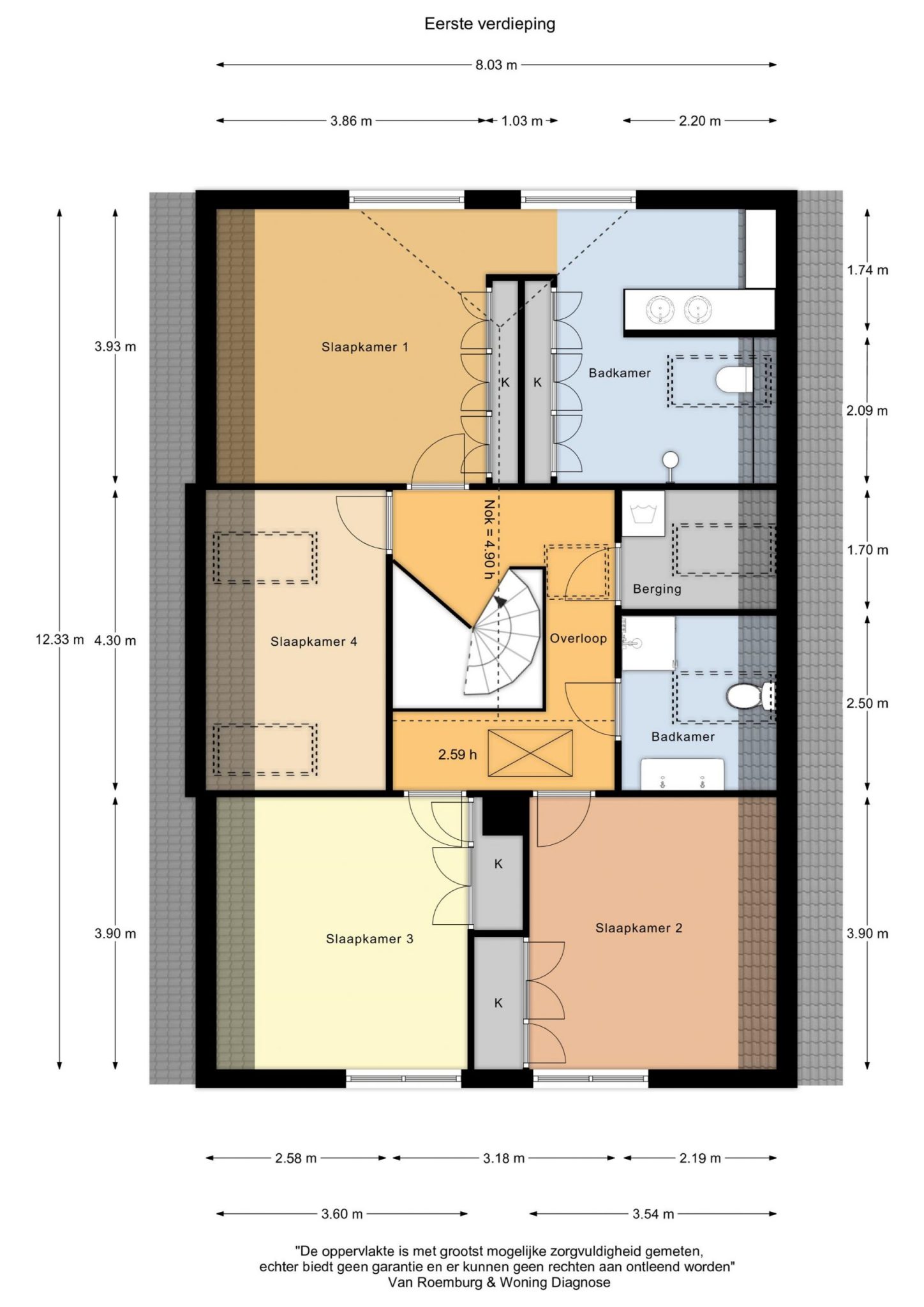
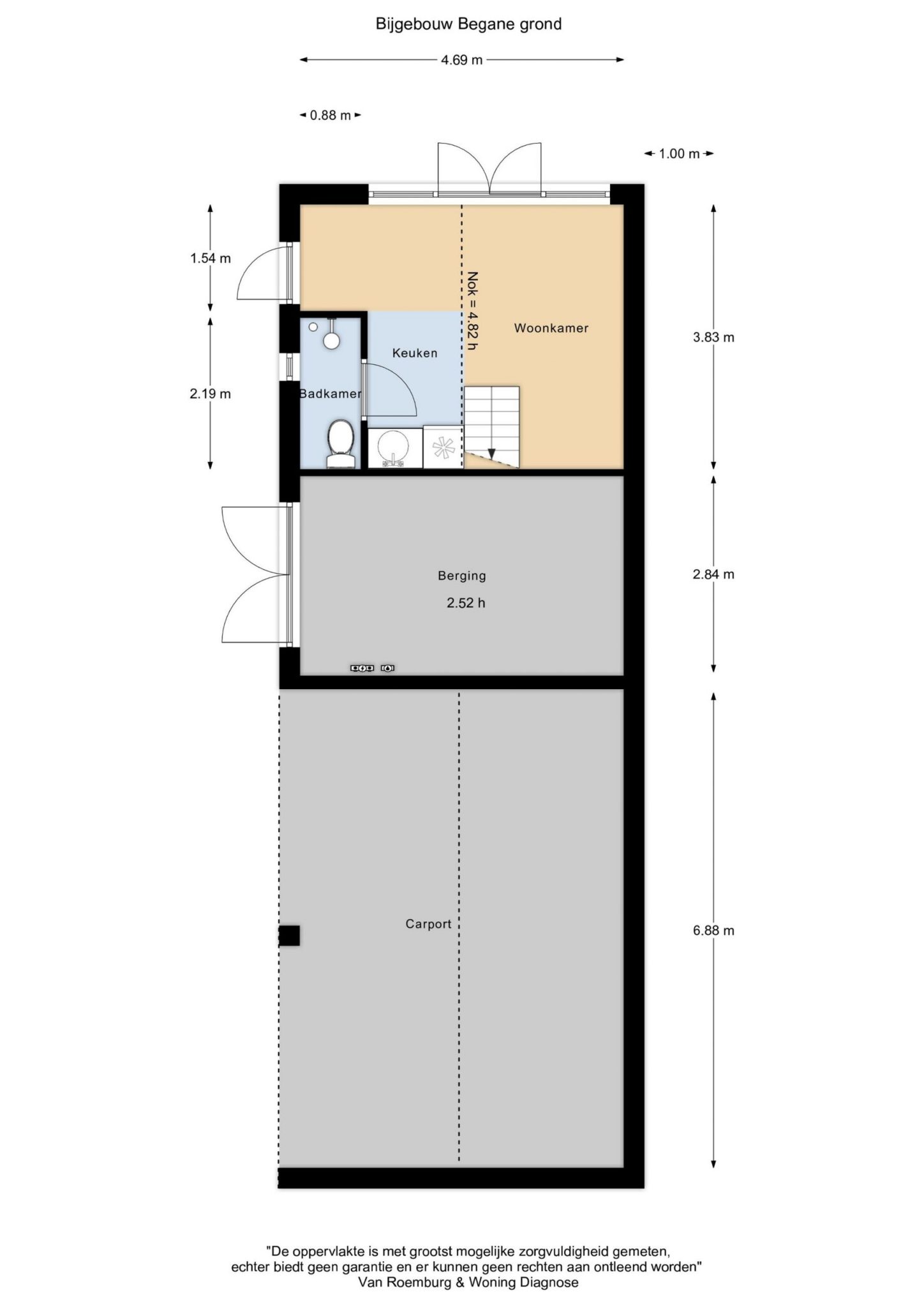
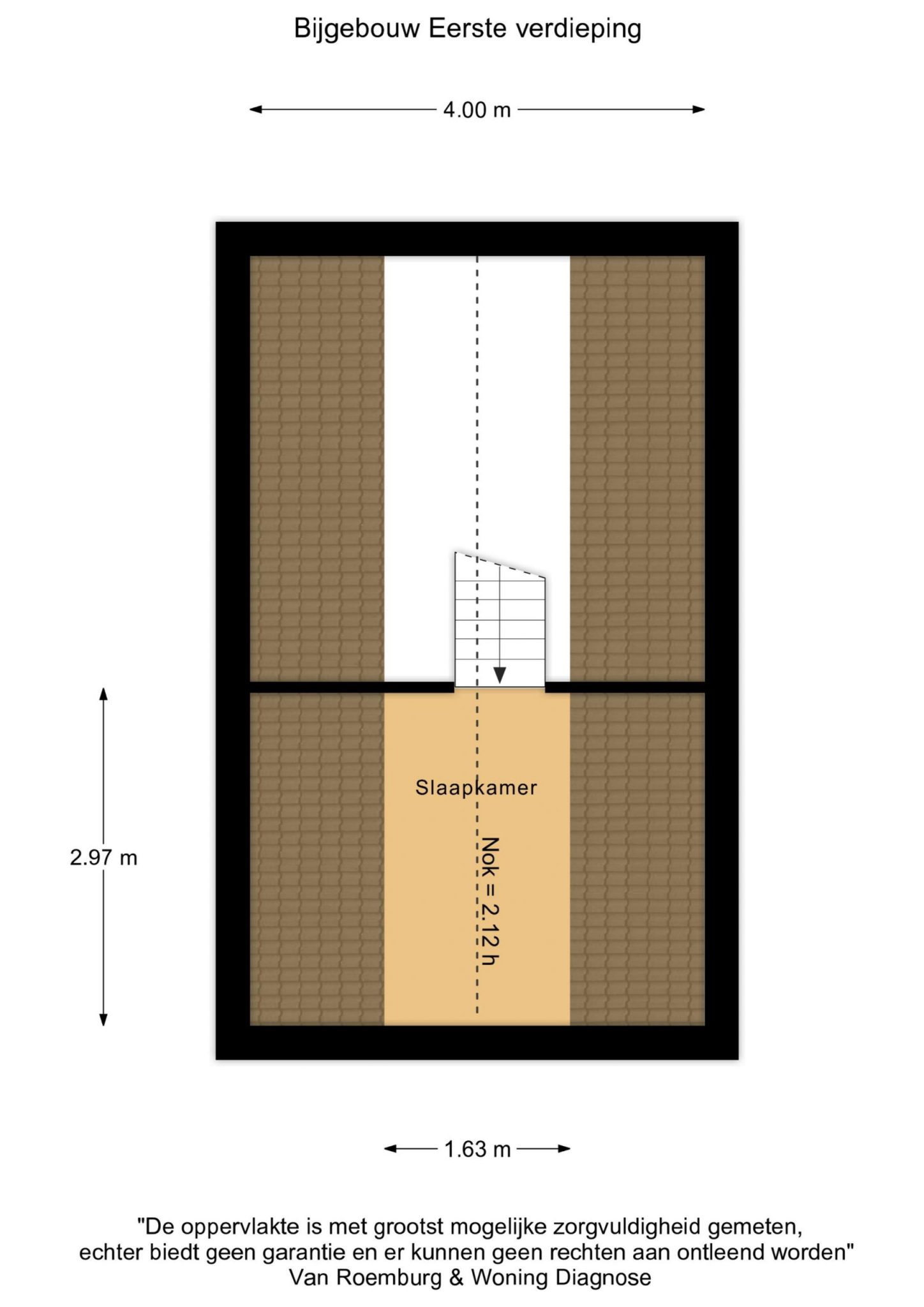




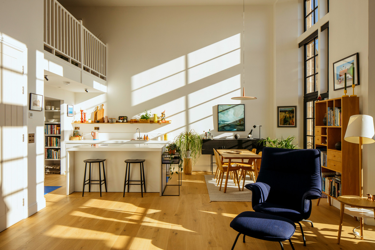

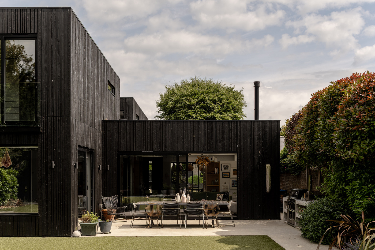
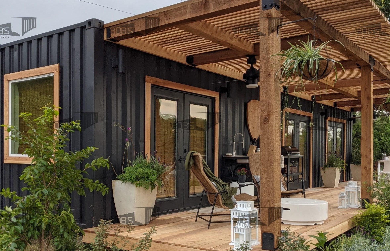
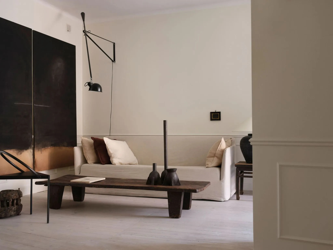
Commentaires