Un studio de 20m2 design rénové et agrandi avec une mezzanine
C'est le Studio Hoka en Pologne qui a réalisé ce studio design de 20m2 rénové et agrandi avec la construction d'une mezzanine, rendue possible grâce à la grande hauteur sous plafond disponible pour cette petite surface. La mezzanine de 9m2 accueille désormais l'espace dévolu à la chambre et dégage ainsi totalement la surface au sol. Au premier niveau, on trouve un salon et une cuisine astucieusement cachée par un rideau lorsque cela est nécessaire, ainsi qu'une salle de bain blanche et épurée.
Qui pourrait croire que cet appartement moderne se situe dans un bâtiment qui était un ancien entrepôt avant la guerre. On se trouve là devant un véritable mini loft lumineux, optimisé par des professionnels aguerris. L 'aménagement intérieur de cet espace a été inspiré par les voyages : Le style Japandi, la modularité japonaise et les décorations de voyages et les œuvres d'art de l'atelier. Pour découvrir l'état de ce studio de 20m2 design rénové et agrandi avec une mezzanine avant les travaux, n'hésitez pas à cliquer sur ce lien. Visuels/Photographie : Karolina Howorko / Dymitr Kalasznikow/ Wnetrza Zwenetrza
Studio Hoka in Poland created this 20m2 design studio, which was renovated and enlarged with the construction of a mezzanine, made possible by the high ceilings available for this small area. The 9m2 mezzanine now accommodates the bedroom area, leaving the floor space completely free. On the first level, there is a living room and a kitchen cleverly hidden by a curtain when necessary, as well as a white and uncluttered bathroom.
Who would believe that this modern flat is located in a building that was a former warehouse before the war. What you see is a bright mini loft, optimised by experienced professionals. The interior design of this space was inspired by travel: Japandi style, Japanese modularity and travel decorations and works of art from the studio. To discover the state of this 20m2 design studio renovated and enlarged with a mezzanine before the works, please click on this link. Visuals/Photography: Karolina Howorko / Dymitr Kalasznikow/ Wnetrza Zwenetrza
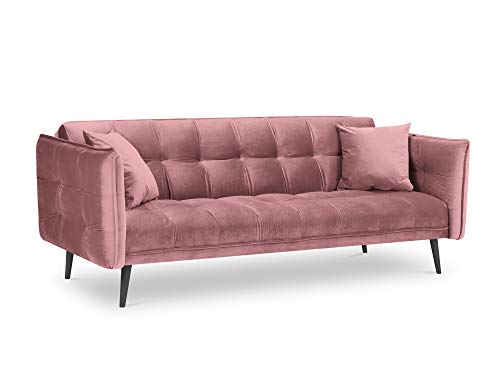







Qui pourrait croire que cet appartement moderne se situe dans un bâtiment qui était un ancien entrepôt avant la guerre. On se trouve là devant un véritable mini loft lumineux, optimisé par des professionnels aguerris. L 'aménagement intérieur de cet espace a été inspiré par les voyages : Le style Japandi, la modularité japonaise et les décorations de voyages et les œuvres d'art de l'atelier. Pour découvrir l'état de ce studio de 20m2 design rénové et agrandi avec une mezzanine avant les travaux, n'hésitez pas à cliquer sur ce lien. Visuels/Photographie : Karolina Howorko / Dymitr Kalasznikow/ Wnetrza Zwenetrza
20m2 design studio renovated and extended with a mezzanine
Studio Hoka in Poland created this 20m2 design studio, which was renovated and enlarged with the construction of a mezzanine, made possible by the high ceilings available for this small area. The 9m2 mezzanine now accommodates the bedroom area, leaving the floor space completely free. On the first level, there is a living room and a kitchen cleverly hidden by a curtain when necessary, as well as a white and uncluttered bathroom.
Who would believe that this modern flat is located in a building that was a former warehouse before the war. What you see is a bright mini loft, optimised by experienced professionals. The interior design of this space was inspired by travel: Japandi style, Japanese modularity and travel decorations and works of art from the studio. To discover the state of this 20m2 design studio renovated and enlarged with a mezzanine before the works, please click on this link. Visuals/Photography: Karolina Howorko / Dymitr Kalasznikow/ Wnetrza Zwenetrza
Shop the look !




Livres




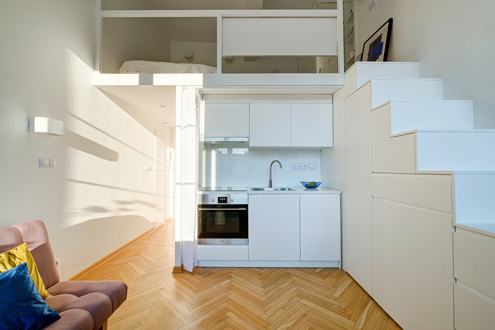

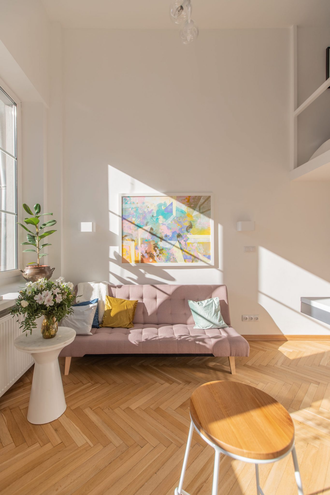
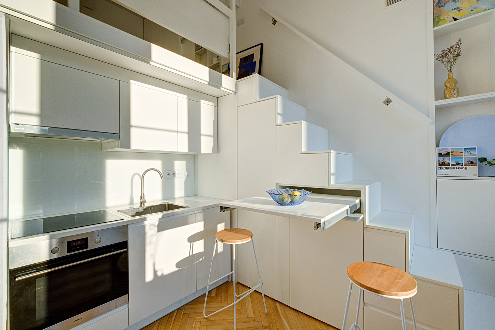
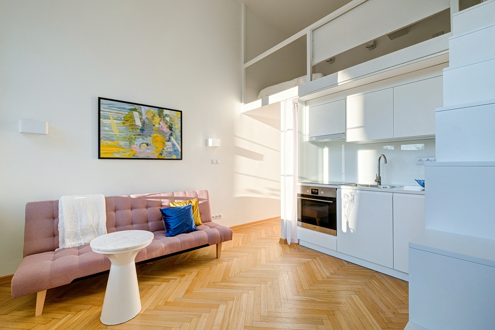
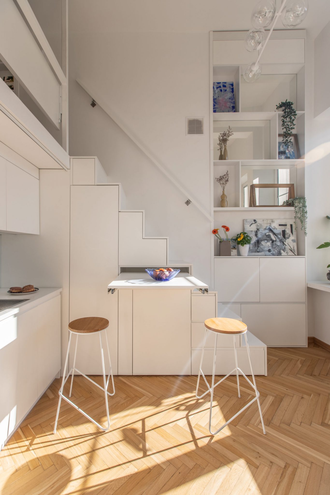
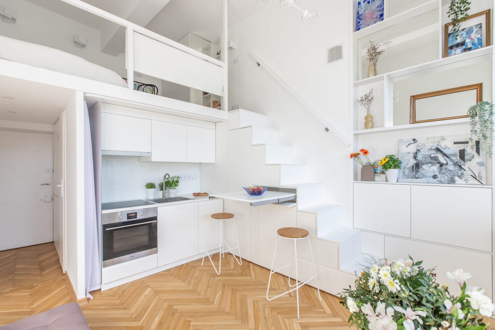
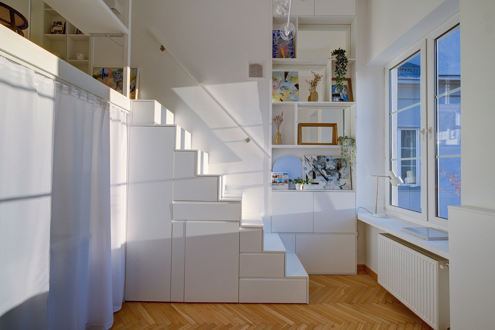
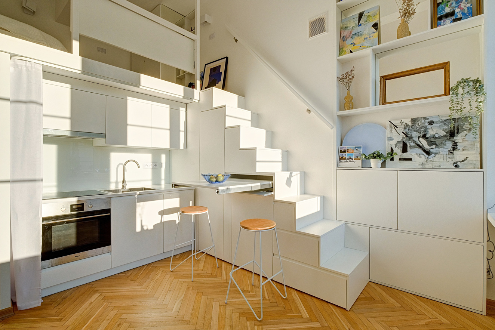
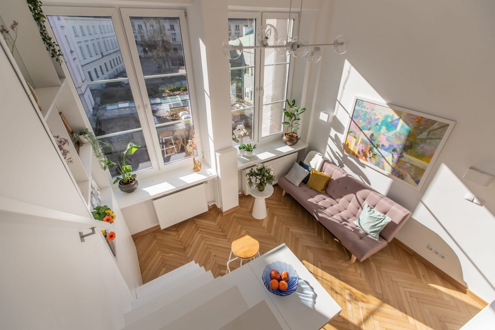
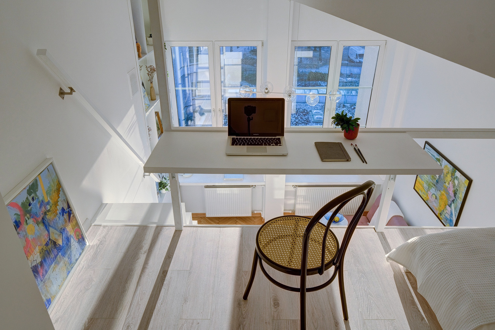
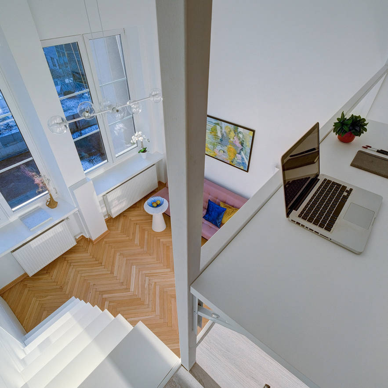
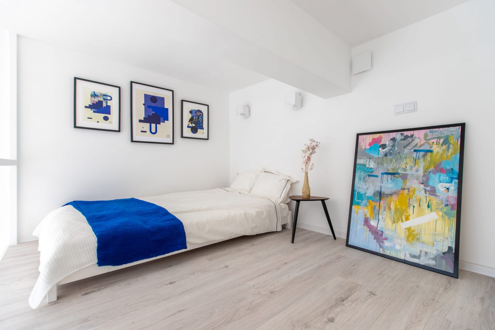
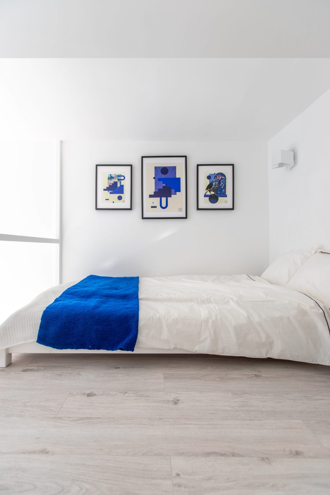
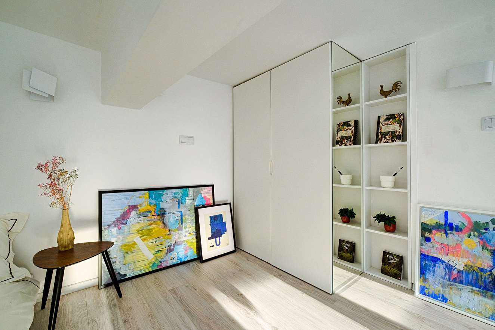
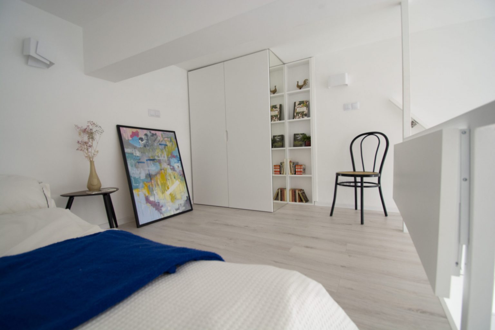
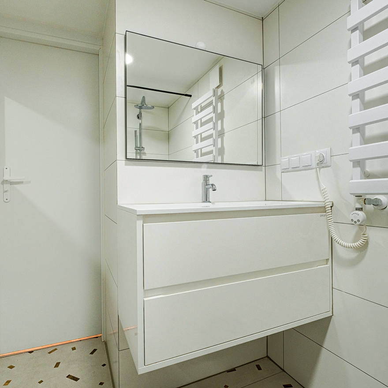
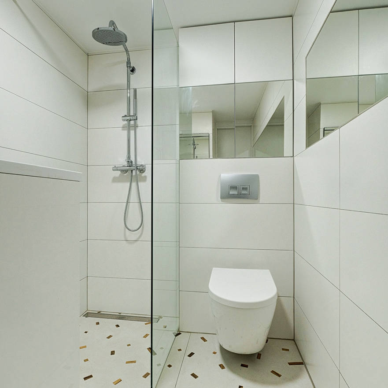



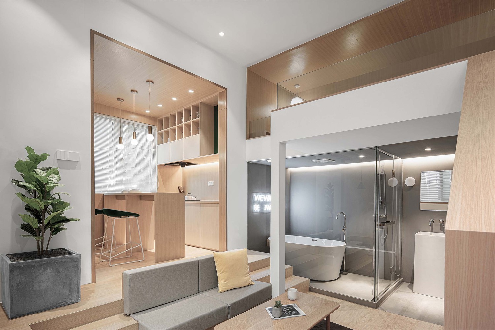
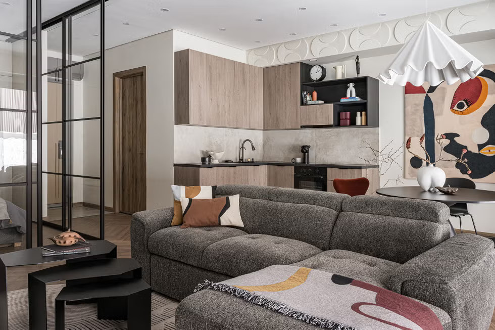

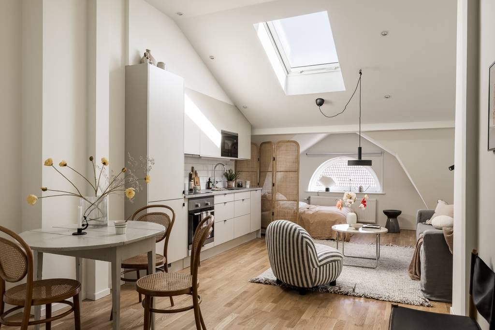
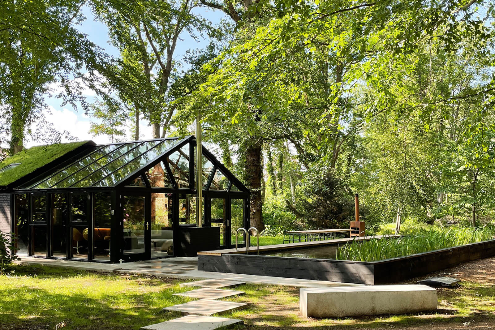
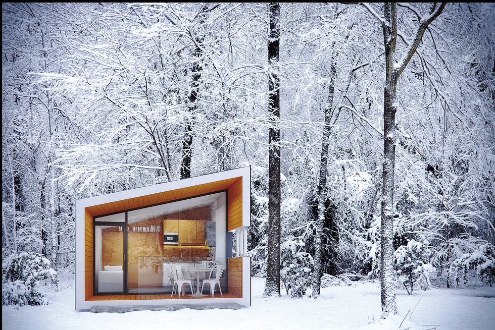
Commentaires