Une mini maison contemporaine de 44m2 sur un terrain en pente (avec plan)
Cette mini maison contemporaine de 44m2 a été construite en Suède sur un terrain en pente et exploite cette particularité pour son architecture. Elle est meublée simplement, car l'intérêt de ce logement, est sans aucun doute, outre son architecture atypique, son environnement et la nature que l'on peut observer par les picture windows qui la rendent très lumineuse. La mer est à quelques pas, et un lac où l'on peut naviguer est également proche de cette mini maison contemporaine de 44m2, ce qui en fait un lieu enchanteur.
Du fait de la configuration du terrain, et de son plan inversé avec les chambres en bas de la construction, pour avoir une entrée et la cuisine au niveau du jardin arrière, la terrasse en bois est au niveau inférieur. La décoration design est soignée, avec une cuisine aux plans de travail en pierre grise, et peu de mobilier, mais suffisant pour les amateurs de minimalisme à la scandinave. L'accent est réellement mis sur la fusion avec le paysage de cette partie de la Suède.
This contemporary mini house of 44m2 was built in Sweden on a slope and uses this particularity for its architecture. It is simply furnished, because the interest of this house, besides its atypical architecture, is undoubtedly its environment and the nature that can be observed through the picture windows that make it very bright. The sea is just a few steps away, and a lake where you can sail is also close to this contemporary mini house of 44m2, which makes it an enchanting place.
Due to the configuration of the plot, and its inverted plan with the bedrooms at the bottom of the building, to have the entrance and the kitchen at the rear garden level, the wooden terrace is at the lower level. The design decoration is neat, with a kitchen with grey stone worktops, and little furniture, but enough for lovers of Scandinavian minimalism. The emphasis is really on merging with the landscape in this part of Sweden.
44m2
Source : Hemnet
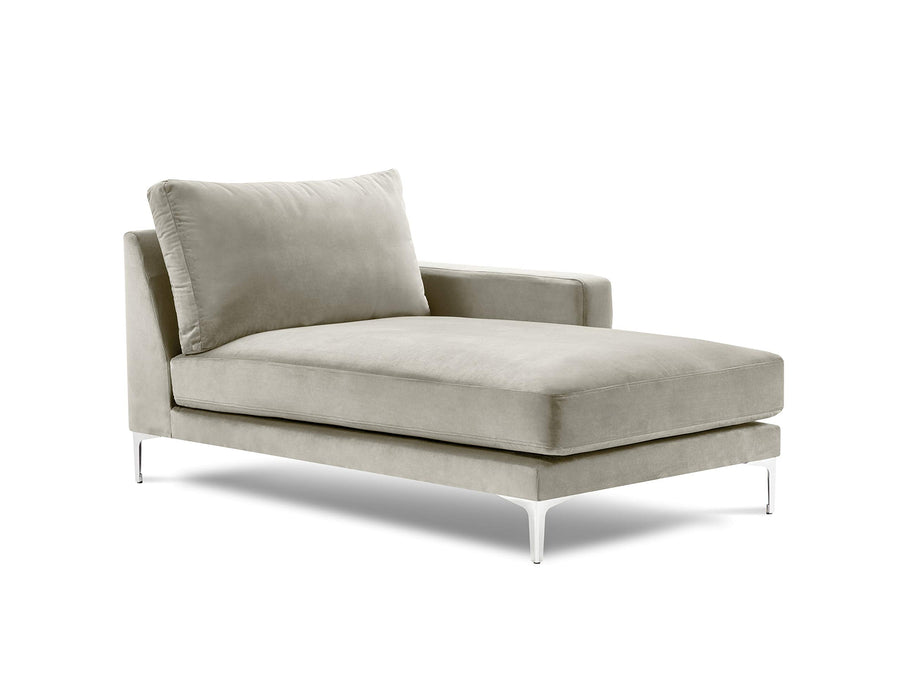







Du fait de la configuration du terrain, et de son plan inversé avec les chambres en bas de la construction, pour avoir une entrée et la cuisine au niveau du jardin arrière, la terrasse en bois est au niveau inférieur. La décoration design est soignée, avec une cuisine aux plans de travail en pierre grise, et peu de mobilier, mais suffisant pour les amateurs de minimalisme à la scandinave. L'accent est réellement mis sur la fusion avec le paysage de cette partie de la Suède.
Contemporary mini house of 44m2 on a slope (with plan)
This contemporary mini house of 44m2 was built in Sweden on a slope and uses this particularity for its architecture. It is simply furnished, because the interest of this house, besides its atypical architecture, is undoubtedly its environment and the nature that can be observed through the picture windows that make it very bright. The sea is just a few steps away, and a lake where you can sail is also close to this contemporary mini house of 44m2, which makes it an enchanting place.
Due to the configuration of the plot, and its inverted plan with the bedrooms at the bottom of the building, to have the entrance and the kitchen at the rear garden level, the wooden terrace is at the lower level. The design decoration is neat, with a kitchen with grey stone worktops, and little furniture, but enough for lovers of Scandinavian minimalism. The emphasis is really on merging with the landscape in this part of Sweden.
44m2
Source : Hemnet
Shop the look !




Livres




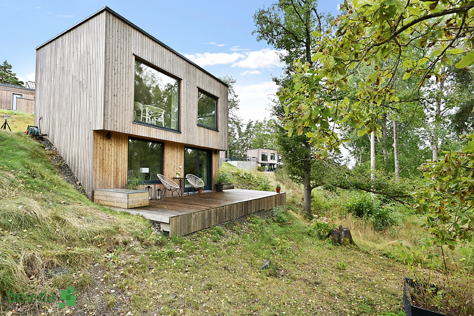

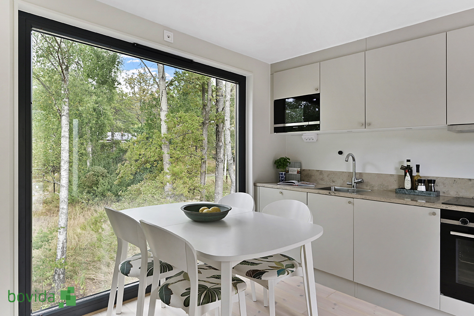
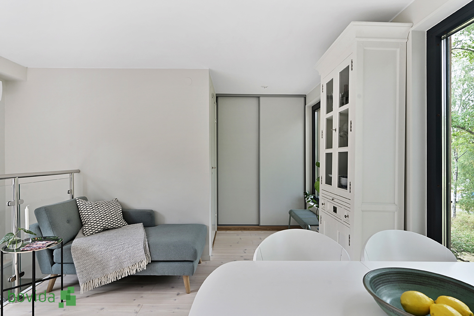
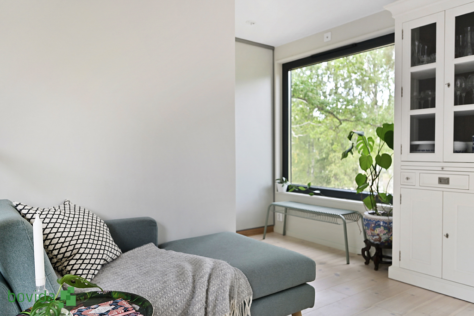
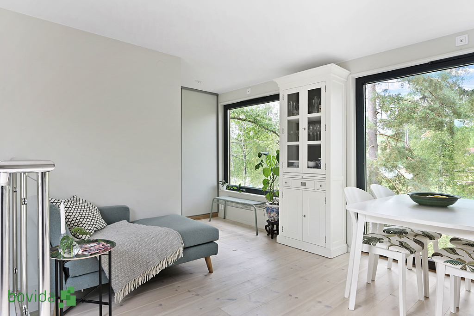
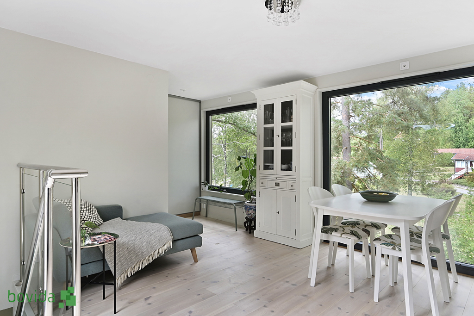
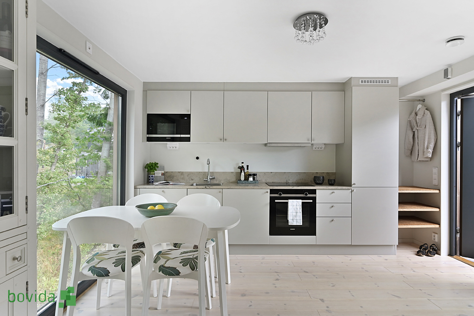
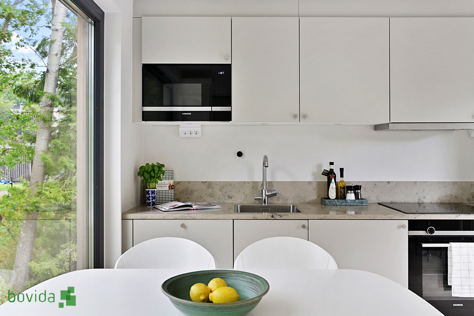
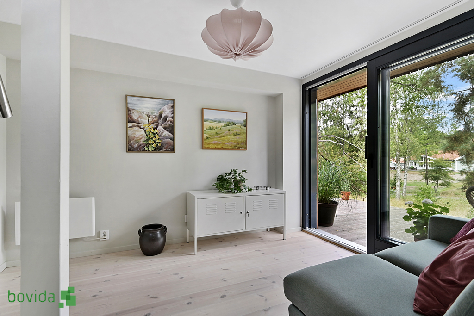
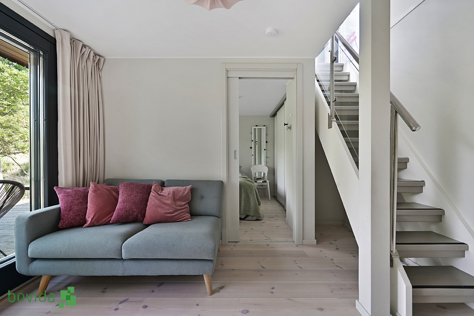
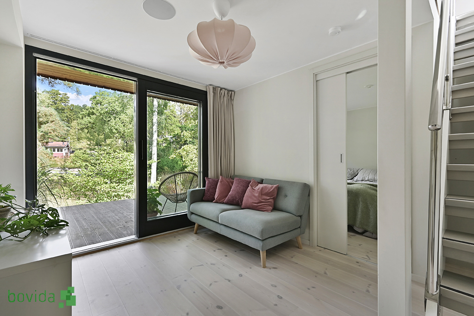
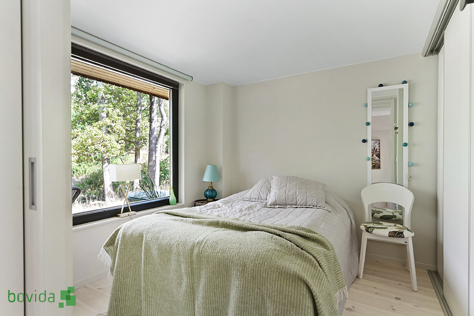
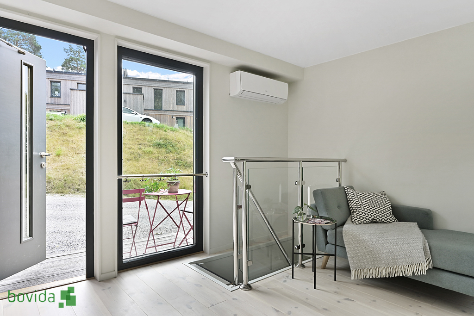
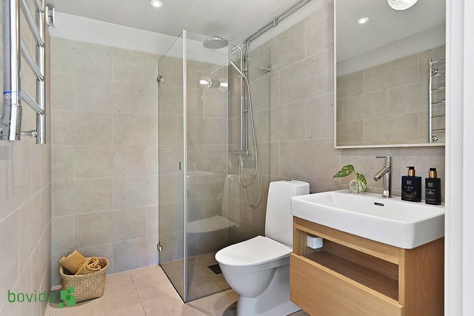
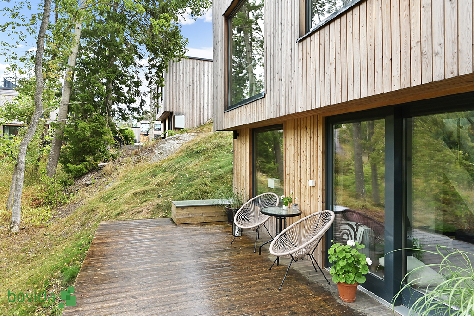
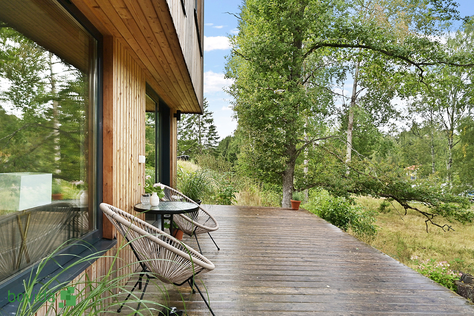
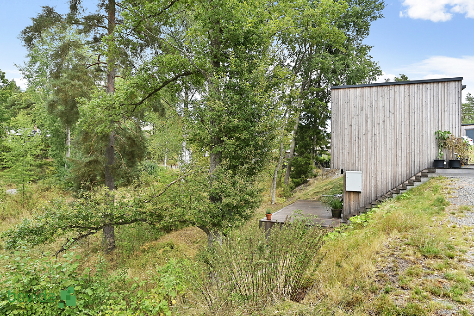
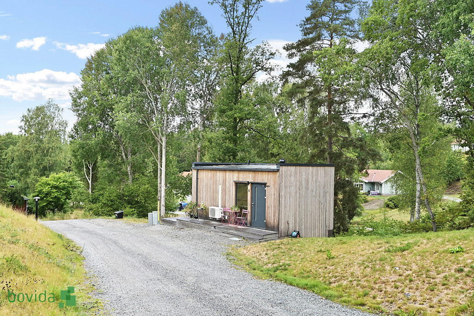
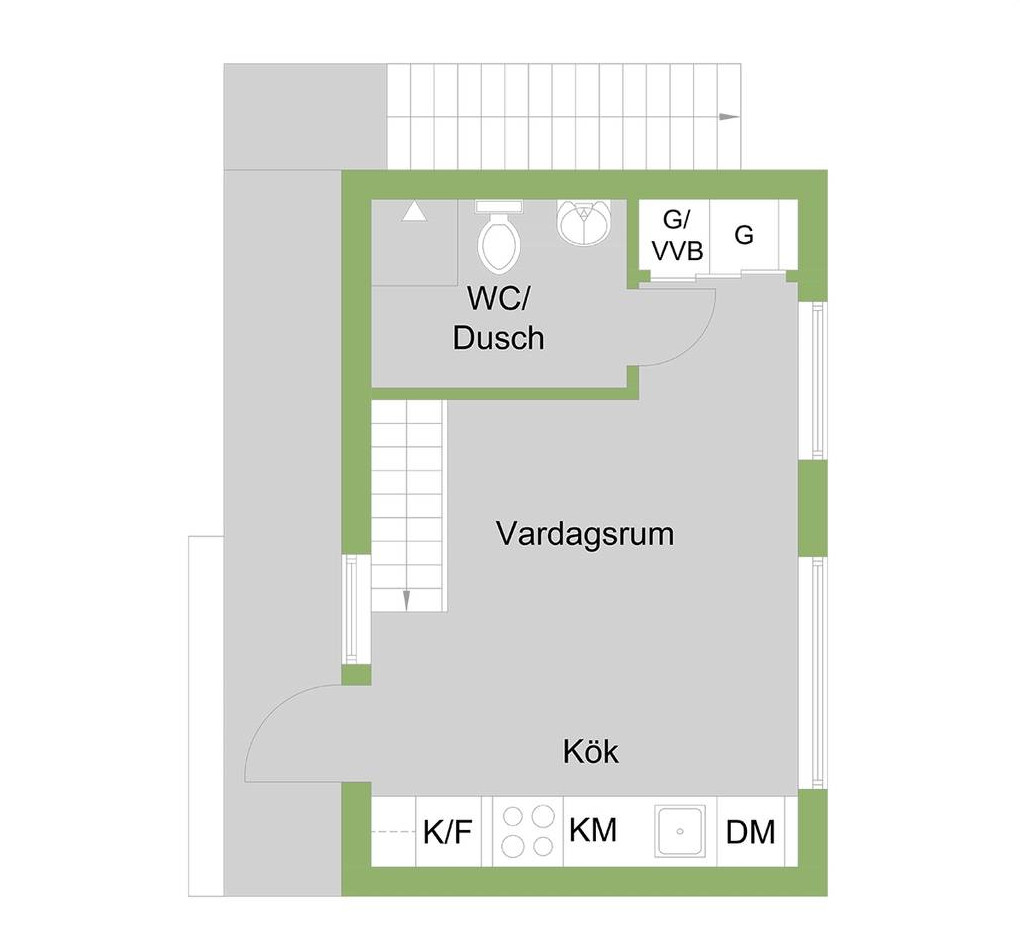
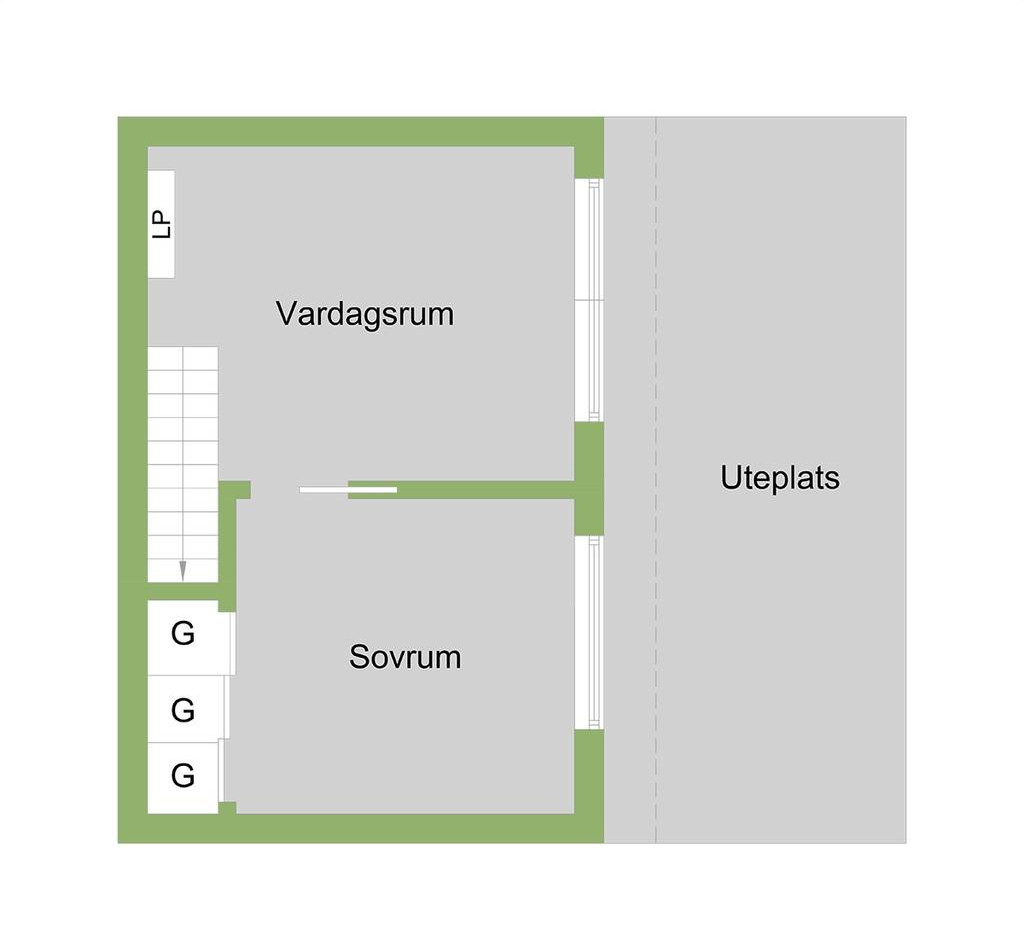



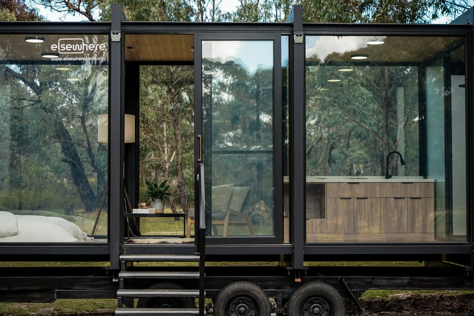
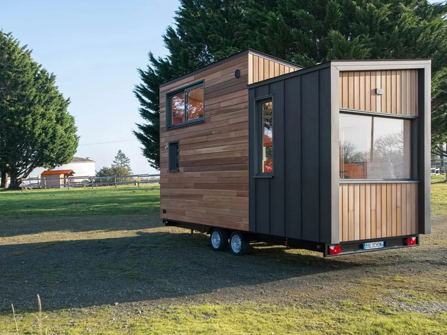
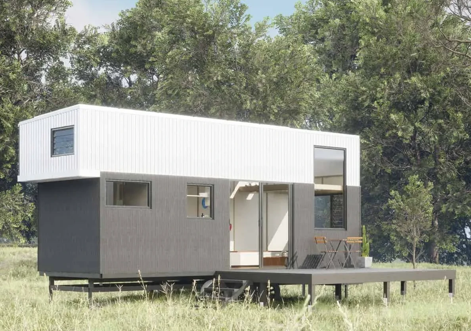

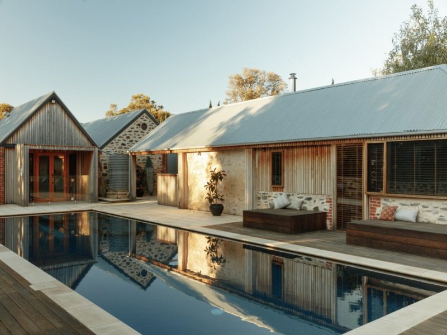
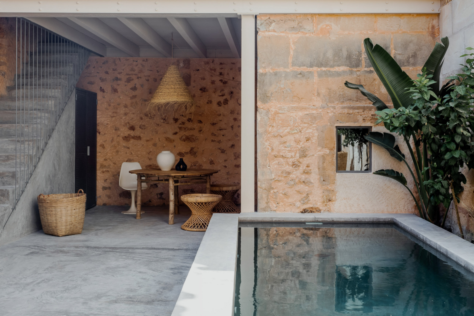
Commentaires