Un appartement minimaliste de 65m2 à la décoration monochrome
Cet appartement minimaliste de 65m2 est situé au cœur de la ville de Minsk dans un bâtiment ancien, et devait à la demande de ses propriétaires, combiner un design contemporain avec les éléments historiques. C'est ZROBIM Architects qui a été chargé de ce projet, et a créé une décoration monochrome où le bois vient réchauffer les surfaces blanches et grises. Les éléments les plus marquants sont la présence des fenêtres en arc et la hauteur sous plafond de 3 mètres, qui donnent à cet appartement minimaliste de 65m2, une personnalité unique.
Il s'agit là d'un ancien trois-pièces, avec des espaces compartimentés, transformé en un beau deux-pièces avec une cuisine ouverte et une chambre avec dressing. La cuisine ne nécessitait pas d'être très grande, car les propriétaires ne l'utilisent pas beaucoup, elle est donc compacte et pratique, sans être un point focal de l'appartement. L'installation de portes coulissantes a permis d'optimiser l'espace et l'aménagement.
This minimalist flat of 65m2 is located in the heart of the city of Minsk in an old building, and had to combine contemporary design with historical elements at the request of its owners. ZROBIM Architects was commissioned to create a monochrome decor with wood to warm up the white and grey surfaces. The most striking elements are the arched windows and the 3-metre high ceiling, which give this minimalist 65m2 flat a unique personality.
This is a former two-bedroom apartment with compartmentalized spaces, transformed into a beautiful one-bedroom with a walk in closet and an open kitchen. The kitchen didn't need to be very large, as the owners don't use it much, so it is compact and practical, without being a focal point of the flat. The installation of sliding doors has allowed the space and layout to be optimised.



![[en.casa] Table Basse Ronde avec Plateau Amovible Panneaux de Particules Textile Métal Couleur Bois Gris Noir 40 x 60 cm](https://cdn.shopify.com/s/files/1/0270/1741/2682/products/41Y1qKvU39L_900x.jpg?v=1584344015)




Il s'agit là d'un ancien trois-pièces, avec des espaces compartimentés, transformé en un beau deux-pièces avec une cuisine ouverte et une chambre avec dressing. La cuisine ne nécessitait pas d'être très grande, car les propriétaires ne l'utilisent pas beaucoup, elle est donc compacte et pratique, sans être un point focal de l'appartement. L'installation de portes coulissantes a permis d'optimiser l'espace et l'aménagement.
Minimalist 65m2 flat with monochrome decor
This minimalist flat of 65m2 is located in the heart of the city of Minsk in an old building, and had to combine contemporary design with historical elements at the request of its owners. ZROBIM Architects was commissioned to create a monochrome decor with wood to warm up the white and grey surfaces. The most striking elements are the arched windows and the 3-metre high ceiling, which give this minimalist 65m2 flat a unique personality.
This is a former two-bedroom apartment with compartmentalized spaces, transformed into a beautiful one-bedroom with a walk in closet and an open kitchen. The kitchen didn't need to be very large, as the owners don't use it much, so it is compact and practical, without being a focal point of the flat. The installation of sliding doors has allowed the space and layout to be optimised.
Shop the look !



![[en.casa] Table Basse Ronde avec Plateau Amovible Panneaux de Particules Textile Métal Couleur Bois Gris Noir 40 x 60 cm](https://cdn.shopify.com/s/files/1/0270/1741/2682/products/41Y1qKvU39L_900x.jpg?v=1584344015)
Livres




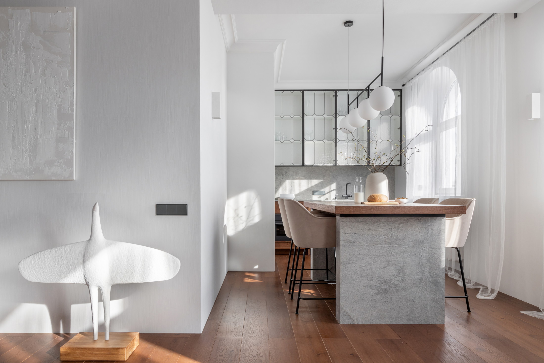

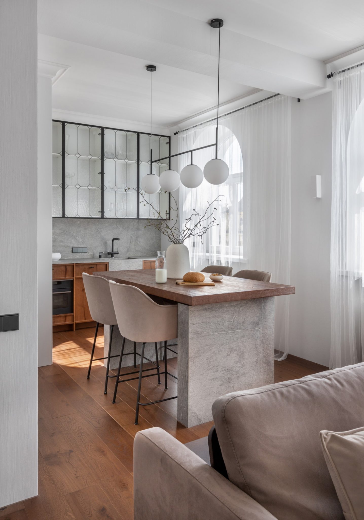
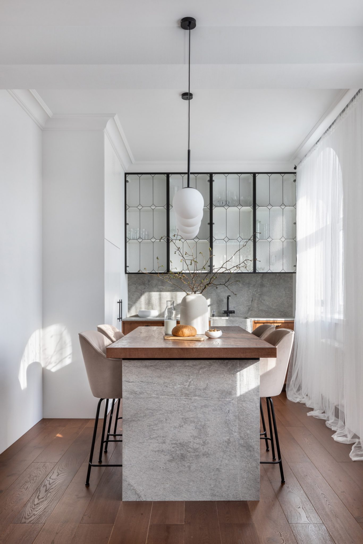
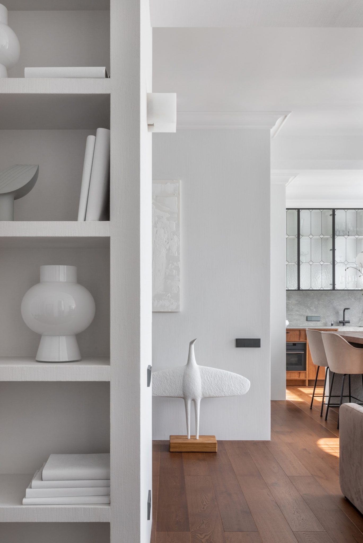
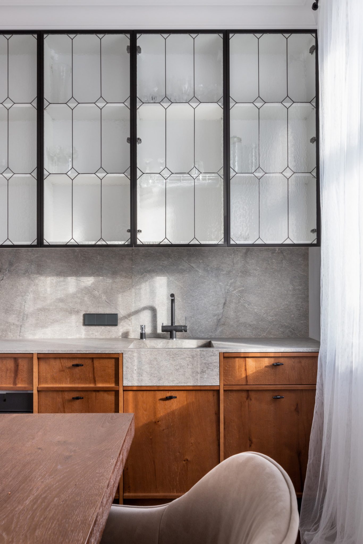
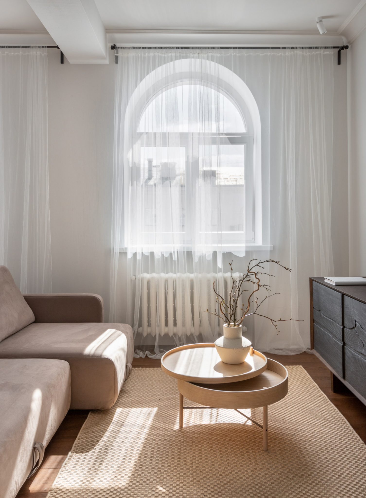
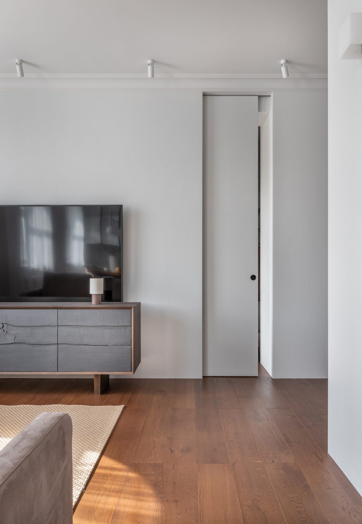
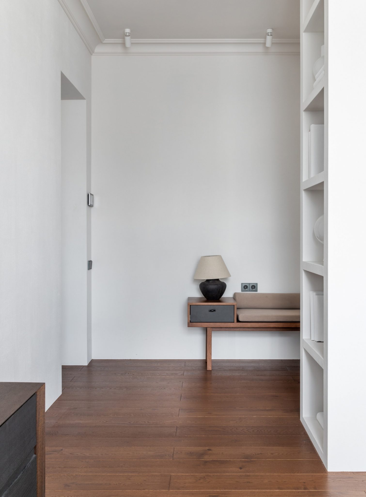
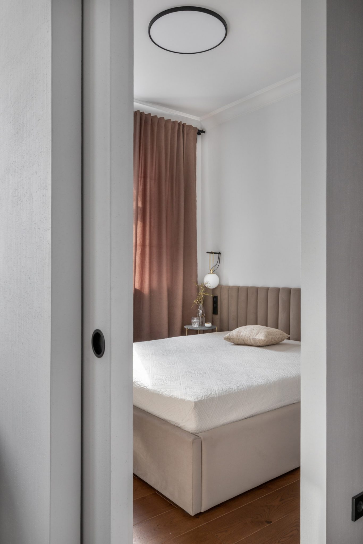
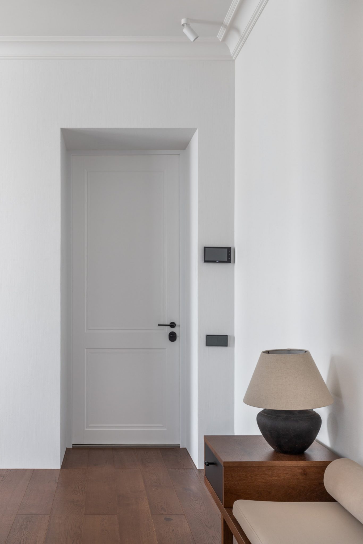
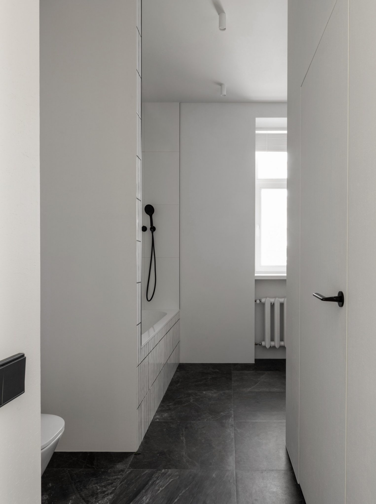
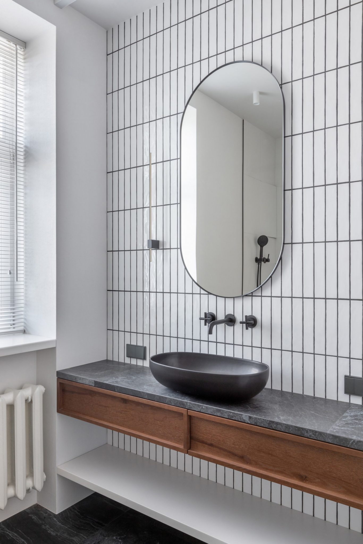
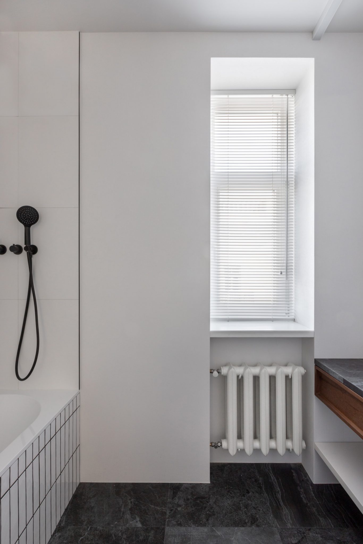
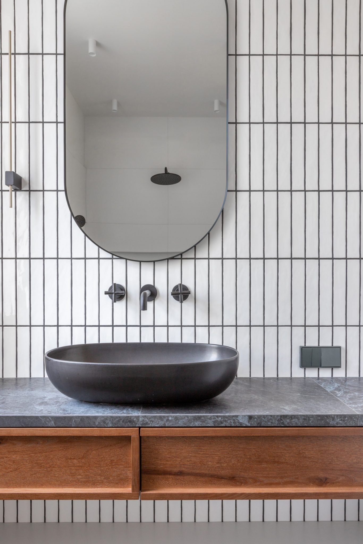
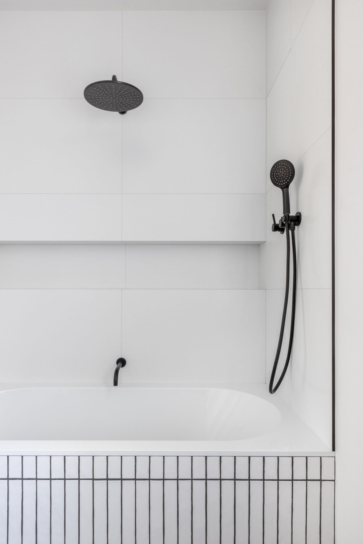
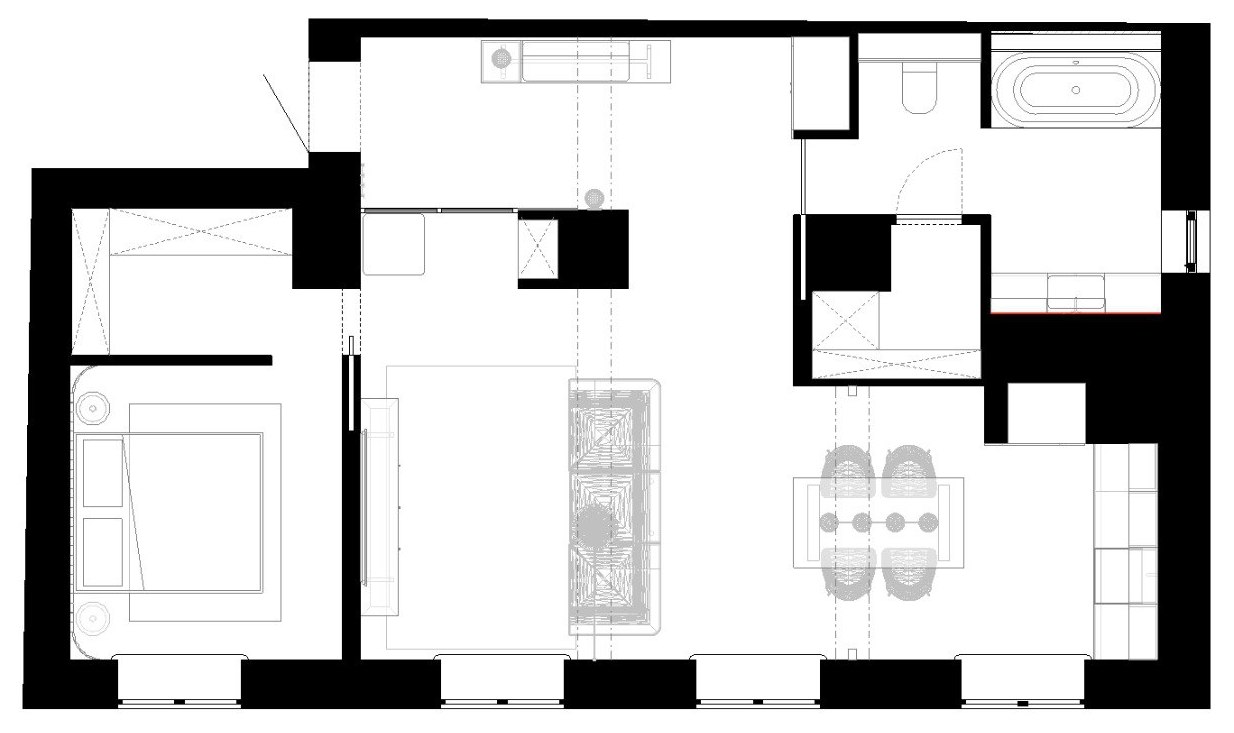




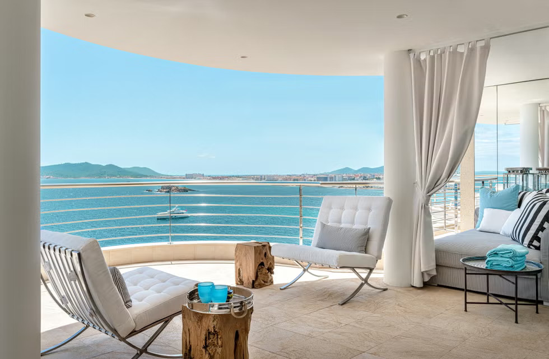

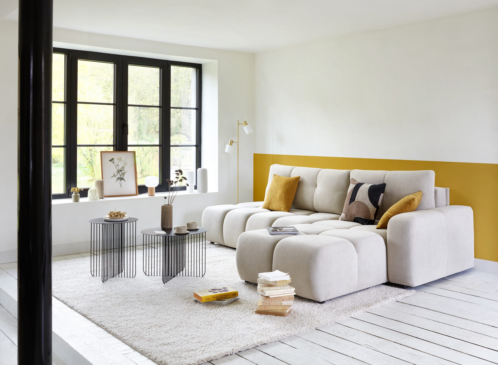
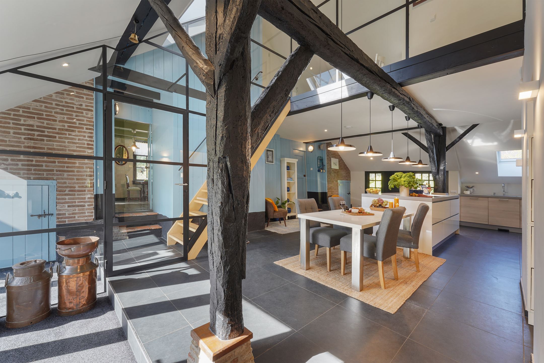
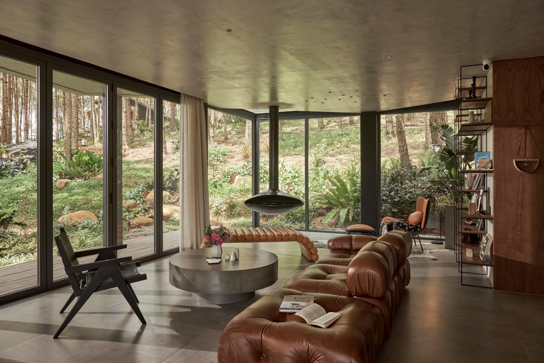
Commentaires