Une mini maison de 31m2 et sa grande terrasse abritée (avec plan)
Cette mini maison de 31m2 et sa grande terrasse abritée qui augmente la surface de vie, est construite comme bien souvent en Suède. Avec son plafond à quatre mètres de haut, elle possède un plan aux surfaces bien exploitées. La mezzanine où se situe le coin nuit est accessible par une échelle que l'on range pendant la journée contre un mur. Il serait sans doute judicieux d'installer un vrai escalier confortable, car cette configuration pourra sembler acrobatique et peu pratique pour la plupart d'entre nous.
Sa décoration se base sur l'accord du gris d'un mur enduit avec un béton minéral, et le bois. Le design de cette mini maison de 31m2 est simple, conforme à ce que l'on a l'habitude de voir dans les intérieurs scandinaves. C'est sa grande terrasse en partie abritée qui est le véritable plus de cet endroit, offrant dès que l'on le souhaite, une échappée à l'extérieur. Et ceci en toute saison, car n'oublions pas que les Scandinaves aiment aussi profiter de leurs extérieurs en plein hiver, bien emmitouflés dans leurs vêtements, avec un plaid et une boisson chaude.
This 31 m2 mini house, with its large sheltered terrace that increases the living area, is built as is often the case in Sweden. With its four-metre high ceiling, it has a well-used floor plan. The mezzanine where the sleeping area is located is accessible by a ladder that is stored against a wall during the day. It would probably be wise to install a real comfortable staircase, as this configuration may seem acrobatic and impractical to most of us.
The decor is based on a combination of grey plastered wall with mineral concrete and wood. The design of this 31m2 mini house is simple, in line with what we are used to seeing in Scandinavian interiors. It is the large, partly sheltered terrace that is the real plus of this place, offering an escape to the outdoors whenever you want. And this in all seasons, because let's not forget that Scandinavians also like to enjoy their outdoors in the middle of winter, wrapped up in their clothes, with a plaid and a hot drink.
21m2 + 10m2
Source : Hemnet








Sa décoration se base sur l'accord du gris d'un mur enduit avec un béton minéral, et le bois. Le design de cette mini maison de 31m2 est simple, conforme à ce que l'on a l'habitude de voir dans les intérieurs scandinaves. C'est sa grande terrasse en partie abritée qui est le véritable plus de cet endroit, offrant dès que l'on le souhaite, une échappée à l'extérieur. Et ceci en toute saison, car n'oublions pas que les Scandinaves aiment aussi profiter de leurs extérieurs en plein hiver, bien emmitouflés dans leurs vêtements, avec un plaid et une boisson chaude.
31m2 mini house with a large sheltered terrace (with plan)
This 31 m2 mini house, with its large sheltered terrace that increases the living area, is built as is often the case in Sweden. With its four-metre high ceiling, it has a well-used floor plan. The mezzanine where the sleeping area is located is accessible by a ladder that is stored against a wall during the day. It would probably be wise to install a real comfortable staircase, as this configuration may seem acrobatic and impractical to most of us.
The decor is based on a combination of grey plastered wall with mineral concrete and wood. The design of this 31m2 mini house is simple, in line with what we are used to seeing in Scandinavian interiors. It is the large, partly sheltered terrace that is the real plus of this place, offering an escape to the outdoors whenever you want. And this in all seasons, because let's not forget that Scandinavians also like to enjoy their outdoors in the middle of winter, wrapped up in their clothes, with a plaid and a hot drink.
21m2 + 10m2
Source : Hemnet
Shop the look !




Livres




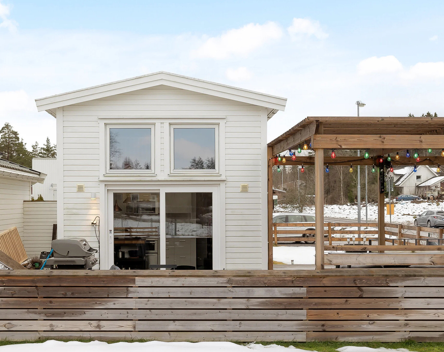

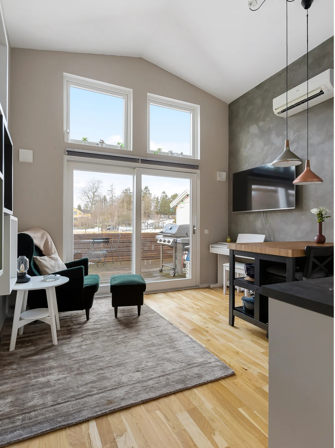
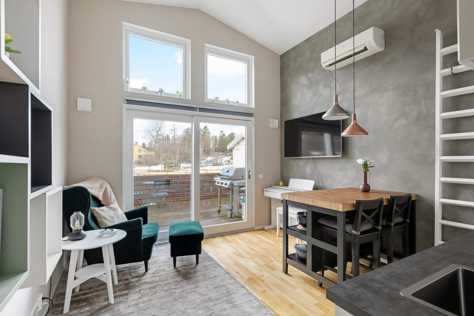
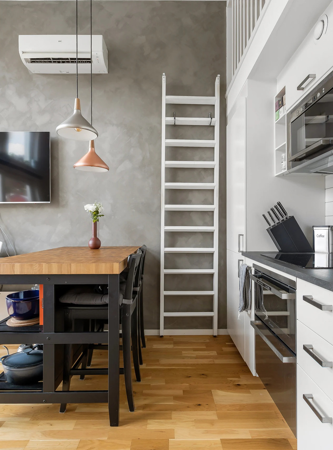
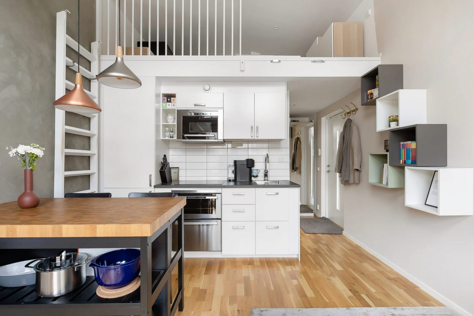
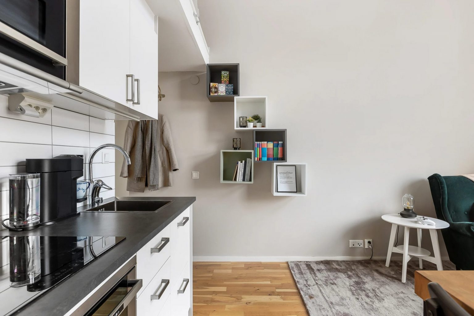
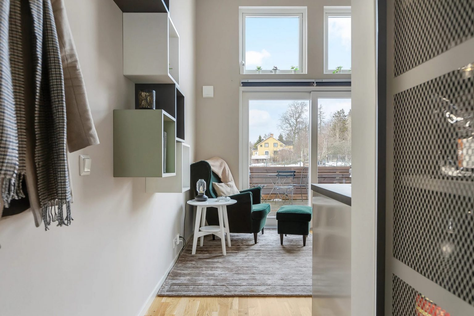
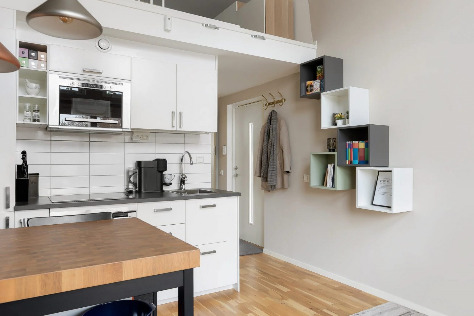
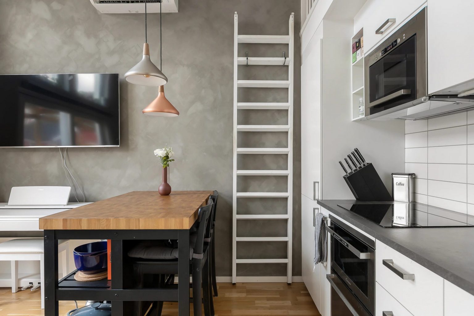
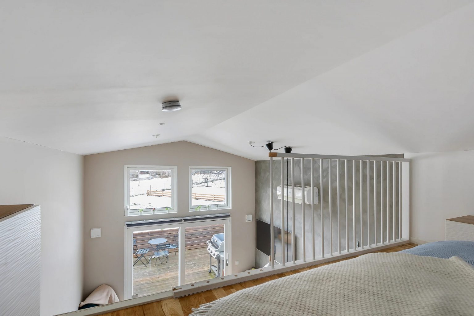
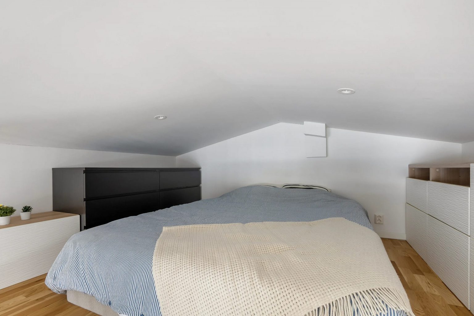
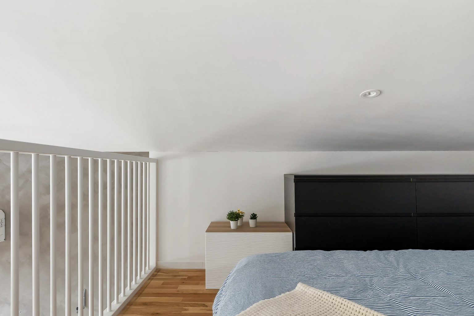
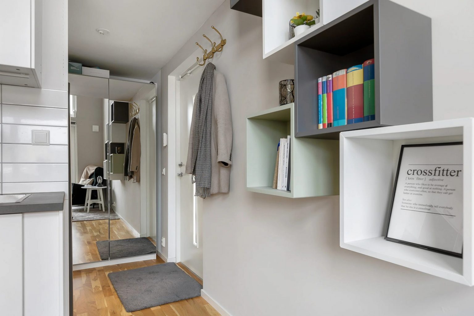
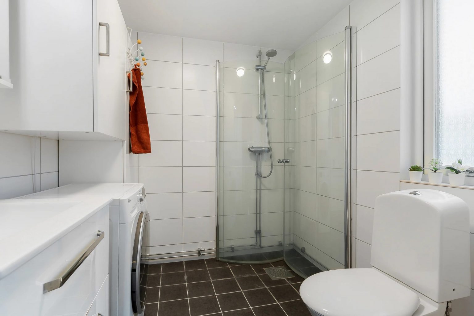
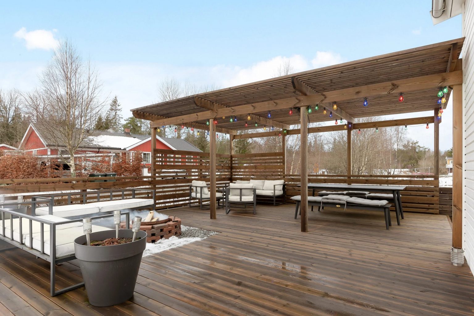
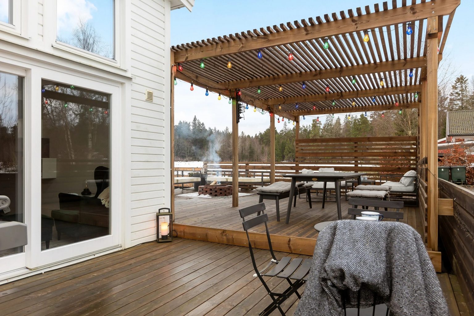
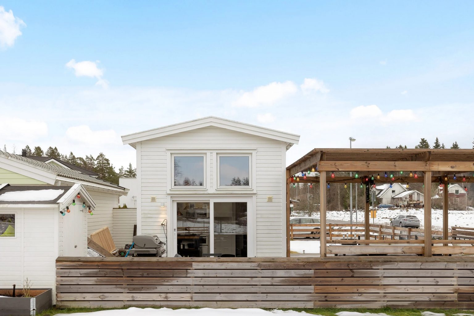
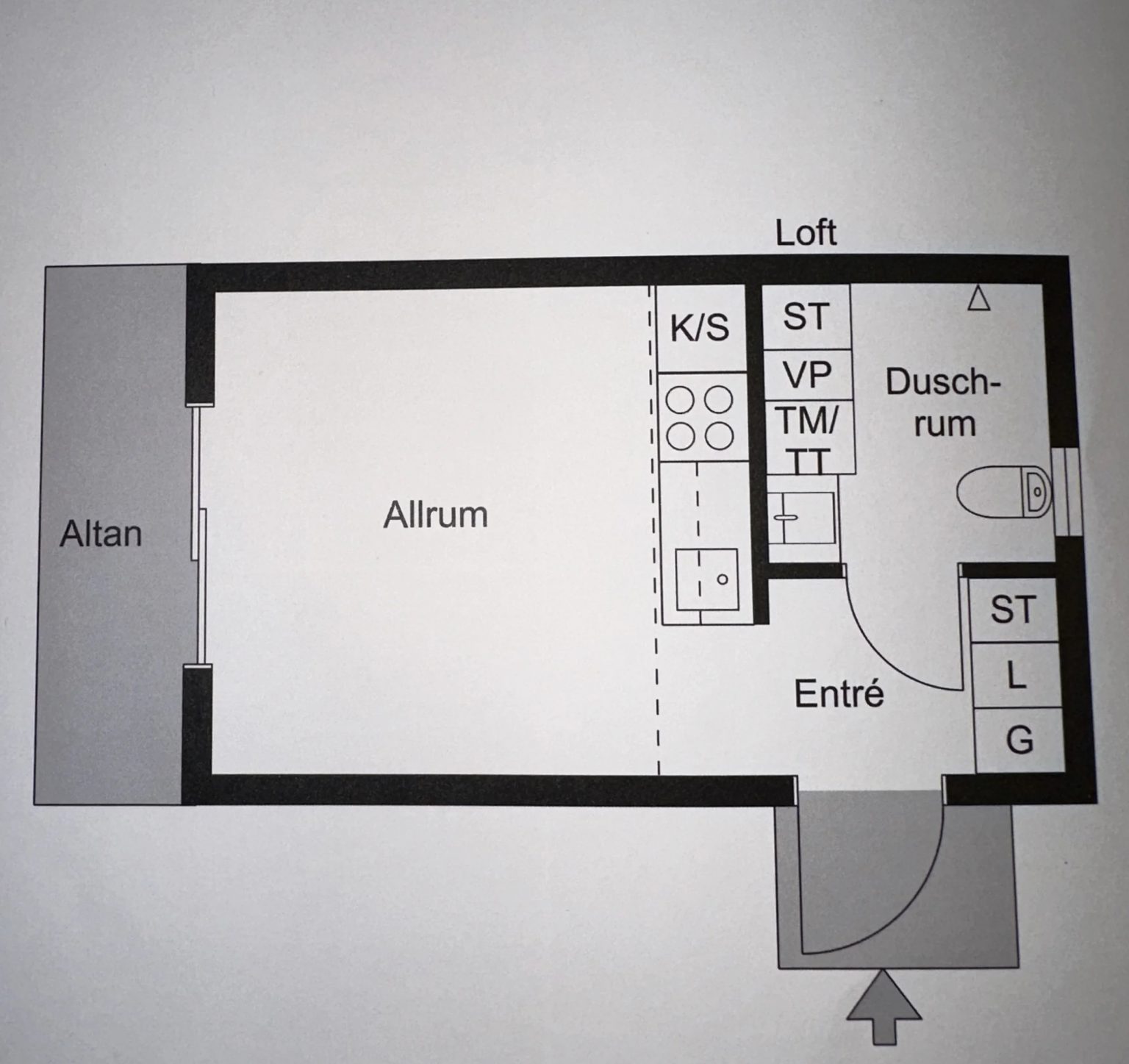



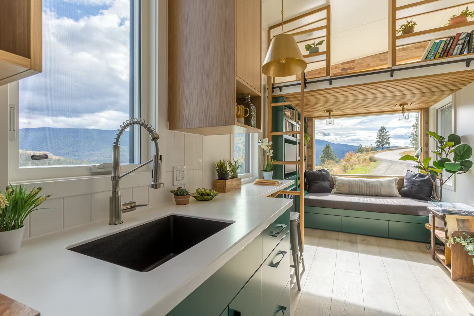
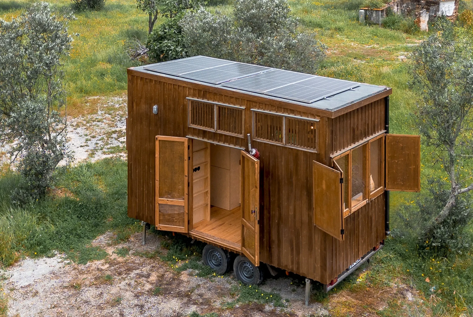
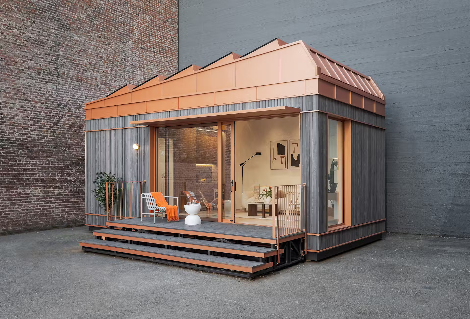
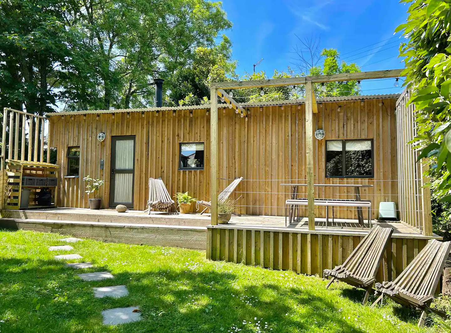
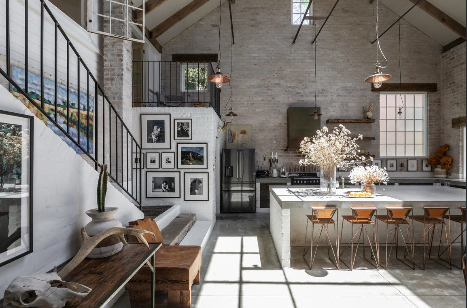
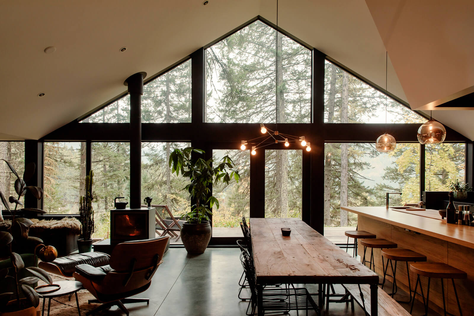
Commentaires