Une maison container de 195m2 à l'aspect brut conservé
Conçue à partir de six modules de 20 pieds par l'architecte Gary Todd, plusieurs fois primé, cette maison container de 195m2 à l'aspect brut conservé ne peut pas cacher son origine, et c'était là une volonté dès le départ de son actuel propriétaire. Malgré cette surface plutôt grande, elle ne présente toutefois que deux chambres, car une grande partie de l'espace est dévolue aux zones de réception, avec un particulier un salon et sa cuisine ouverte de très grandes dimensions, et d'une double hauteur. Construite sur un terrain en ville en Nouvelle Zélande, elle comprend trois groupes de containers empilés en U.
Le propriétaire a choisi de mettre en valeur l'extérieur en acier en le laissant vieillir et rouiller naturellement. Les portes des deux containers supérieurs à l'avant ont été ouvertes et recouvertes de pergolas en bois pour former les côtés de deux balcons assortis. Le bois apporte sa touche naturelle à cette maison, aussi bien à l'intérieur qu'à l'extérieur, où les revêtements muraux en contreplaqué,se mélangent à l'acier pour donner un intérieur à la fois moderne et intemporel.
Designed from six 20ft modules by award-winning architect Gary Todd, this 195m2 container house with its preserved raw appearance cannot hide its origin, and this was the intention from the outset of its current owner. Despite its rather large surface area, it has only two bedrooms, as a large part of the space is given over to reception areas, in particular a very large, double-height living room and open kitchen. Built on a town site in New Zealand, it comprises three groups of containers stacked in a U-shape.
The owner chose to enhance the steel exterior by allowing it to age and rust naturally. The doors of the top two containers at the front were opened and covered with wooden pergolas to form the sides of two matching balconies. Wood brings its natural touch to this house, both inside and out, where plywood wall cladding blends with steel to give a modern yet timeless interior.
Cette maison container de 195m2 est en vente chez Trademe
This 195m2 container house is for sale at Trademe








Le propriétaire a choisi de mettre en valeur l'extérieur en acier en le laissant vieillir et rouiller naturellement. Les portes des deux containers supérieurs à l'avant ont été ouvertes et recouvertes de pergolas en bois pour former les côtés de deux balcons assortis. Le bois apporte sa touche naturelle à cette maison, aussi bien à l'intérieur qu'à l'extérieur, où les revêtements muraux en contreplaqué,se mélangent à l'acier pour donner un intérieur à la fois moderne et intemporel.
195m2 container house with a preserved raw look
Designed from six 20ft modules by award-winning architect Gary Todd, this 195m2 container house with its preserved raw appearance cannot hide its origin, and this was the intention from the outset of its current owner. Despite its rather large surface area, it has only two bedrooms, as a large part of the space is given over to reception areas, in particular a very large, double-height living room and open kitchen. Built on a town site in New Zealand, it comprises three groups of containers stacked in a U-shape.
The owner chose to enhance the steel exterior by allowing it to age and rust naturally. The doors of the top two containers at the front were opened and covered with wooden pergolas to form the sides of two matching balconies. Wood brings its natural touch to this house, both inside and out, where plywood wall cladding blends with steel to give a modern yet timeless interior.
Cette maison container de 195m2 est en vente chez Trademe
This 195m2 container house is for sale at Trademe
Shop the look !




Livres




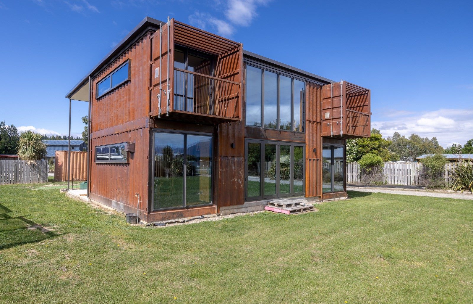

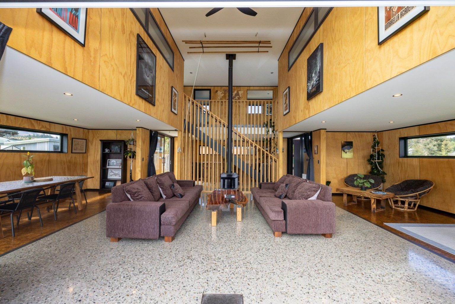
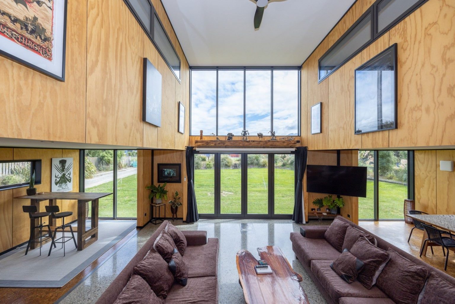
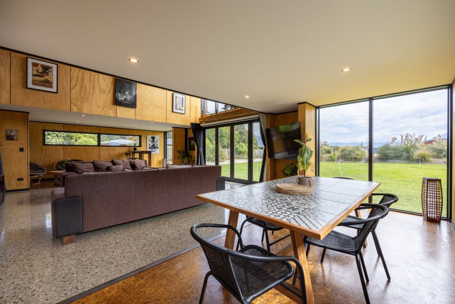
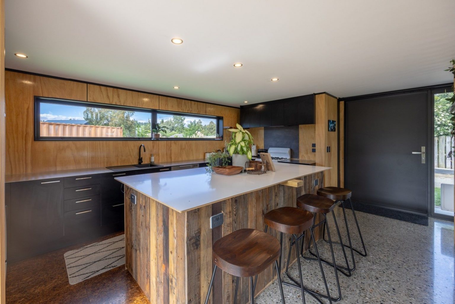
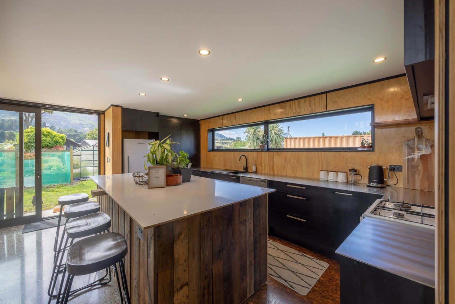
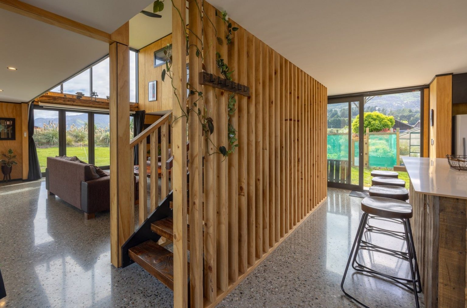
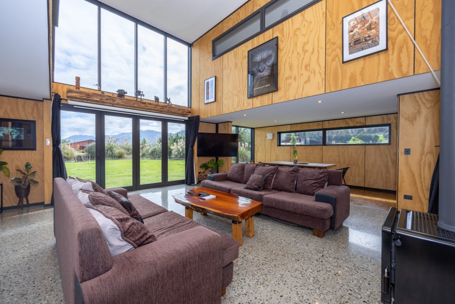
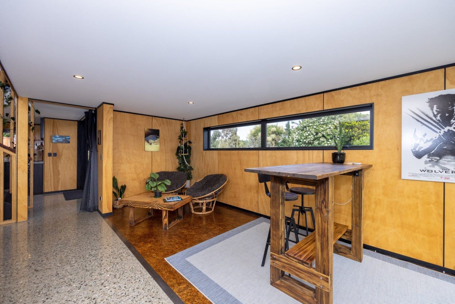
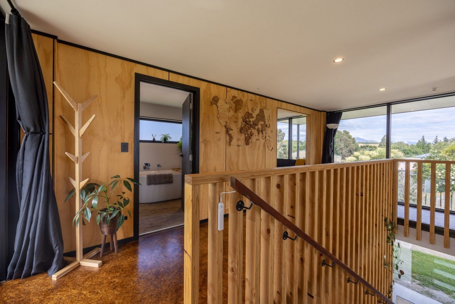
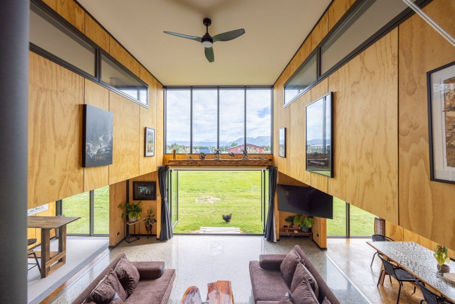
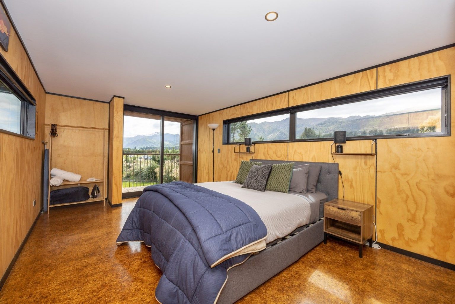
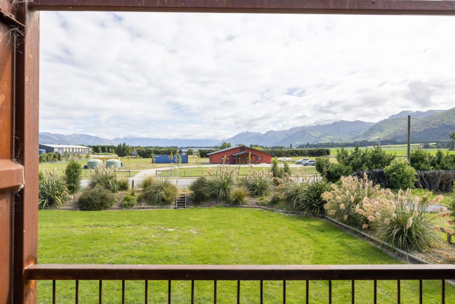
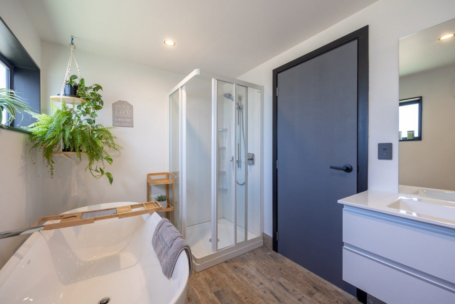
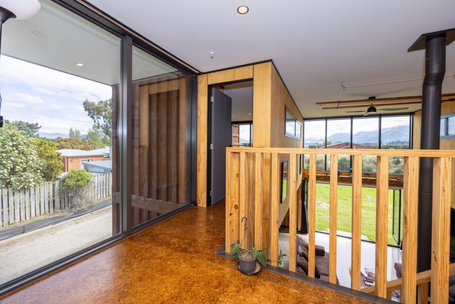
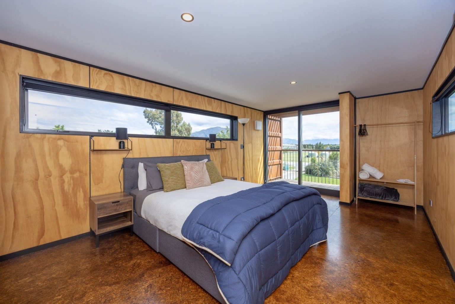
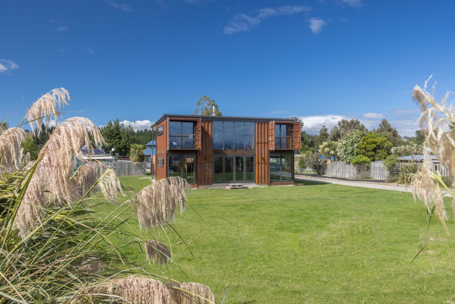
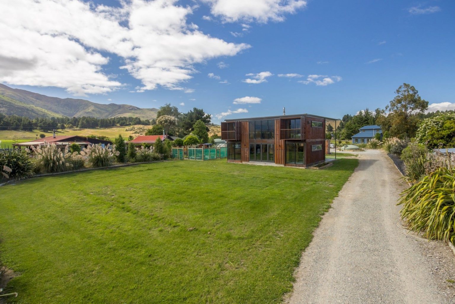
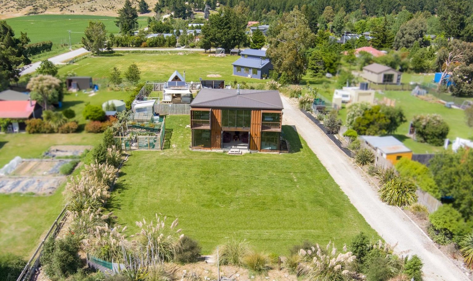



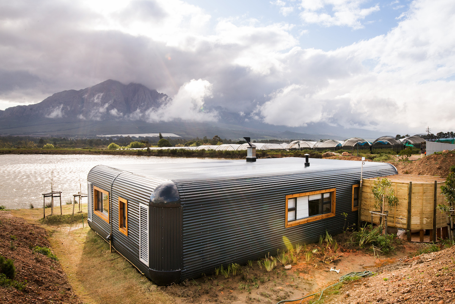
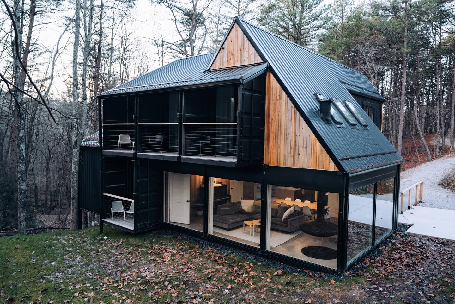
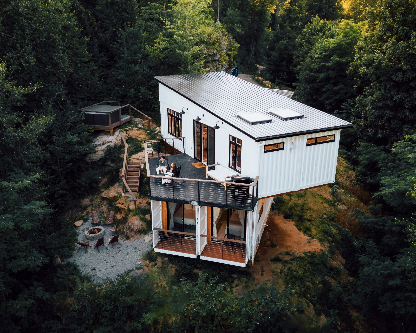
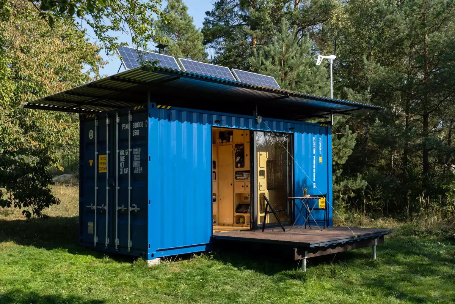
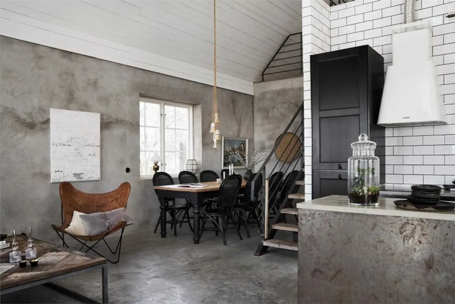
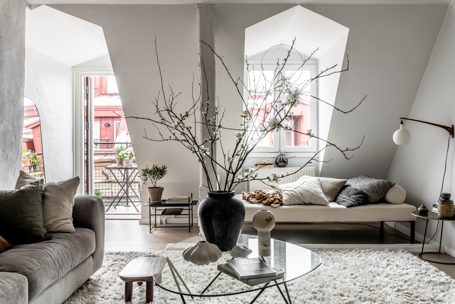
Commentaires