Cette maison pour deux familles cache bien son jeu
Si de la rue, vous apercevez un bâtiment de plain-pied, sachez que cette maison pour deux familles cache bien son jeu. Le terrain sur lequel elle est bâtie est en pente, et elle présente un plan sur deux niveaux. Chacun est une maison à part entière, une sorte de petit immeuble familial, avec des entrées séparées. Rénovée en 2015, elle est devenue fonctionnelle et économe en énergie. Sa façade est totalement contemporaine depuis la rénovation, réalisée en panneaux bruts de sciage de différentes dimensions.
Elle s'ouvre sur le jardin avec de grandes fenêtres, le niveau haut profitant de celui à l'avant et d'une grande terrasse à l'arrière, le niveau bas de celui à l'arrière. Le plafond en contreplaqué contraste avec le sol en béton brut et crée un environnement doux et accueillant. La décoration scandinave utilisée pour cette maison pour deux familles est homogène et design. Elle est une des rares maisons suédoises à avoir reçu le classement A pour l'énergie, ce qui prouve la qualité de sa rénovation.
If you see a single-storey building from the street, you should know that this two-family house hides its secrets. The land on which it is built is on a slope, and it has a two-storey plan. Each one is a house in itself, a sort of small family building, with a separate entrance. Renovated in 2015, it has become functional and energy efficient. Its façade is totally contemporary since the renovation, made of rough sawn panels of different sizes.
It opens onto the garden with large windows, the upper level taking advantage of the one at the front and a large terrace at the back, the lower level of the one at the back. The plywood ceiling contrasts with the rough concrete floor and creates a soft and welcoming environment. The Scandinavian decor used in this two-family house is seamless and designer. It is one of the few Swedish houses to have received an A rating for energy, which proves the quality of the renovation.
194m2
Source : Hemnet








Elle s'ouvre sur le jardin avec de grandes fenêtres, le niveau haut profitant de celui à l'avant et d'une grande terrasse à l'arrière, le niveau bas de celui à l'arrière. Le plafond en contreplaqué contraste avec le sol en béton brut et crée un environnement doux et accueillant. La décoration scandinave utilisée pour cette maison pour deux familles est homogène et design. Elle est une des rares maisons suédoises à avoir reçu le classement A pour l'énergie, ce qui prouve la qualité de sa rénovation.
This two-family house hides its game well
If you see a single-storey building from the street, you should know that this two-family house hides its secrets. The land on which it is built is on a slope, and it has a two-storey plan. Each one is a house in itself, a sort of small family building, with a separate entrance. Renovated in 2015, it has become functional and energy efficient. Its façade is totally contemporary since the renovation, made of rough sawn panels of different sizes.
It opens onto the garden with large windows, the upper level taking advantage of the one at the front and a large terrace at the back, the lower level of the one at the back. The plywood ceiling contrasts with the rough concrete floor and creates a soft and welcoming environment. The Scandinavian decor used in this two-family house is seamless and designer. It is one of the few Swedish houses to have received an A rating for energy, which proves the quality of the renovation.
194m2
Source : Hemnet
Shop the look !




Livres




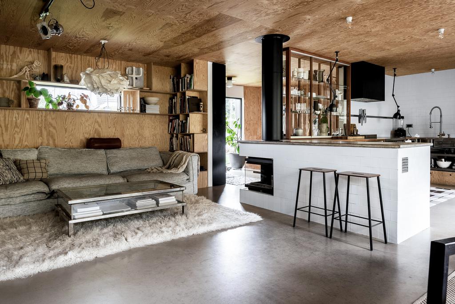

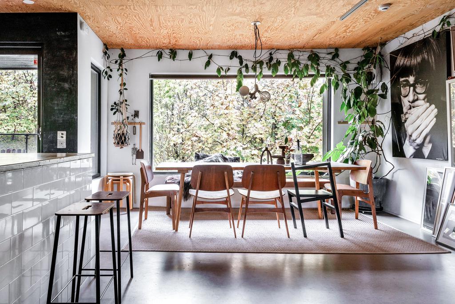
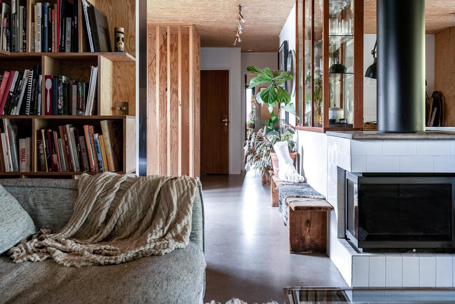
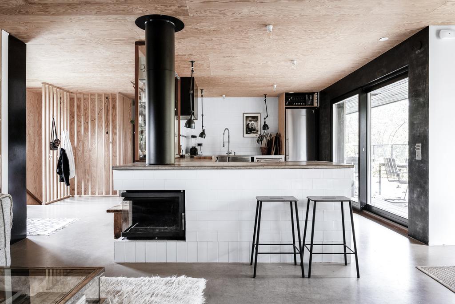
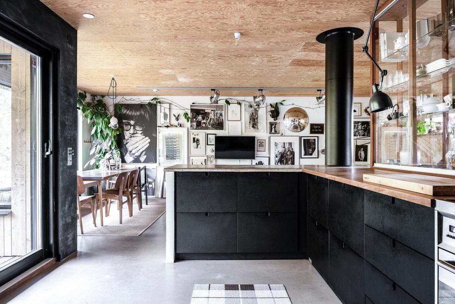
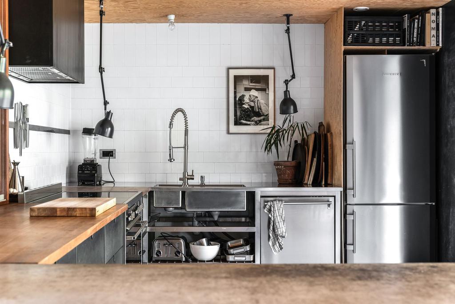
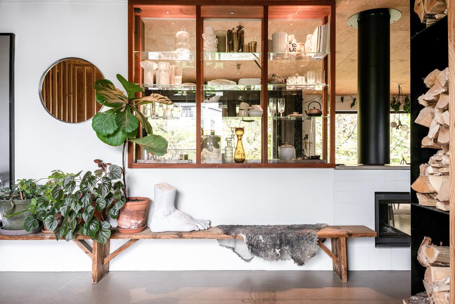
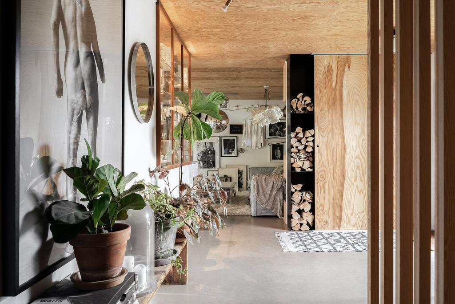
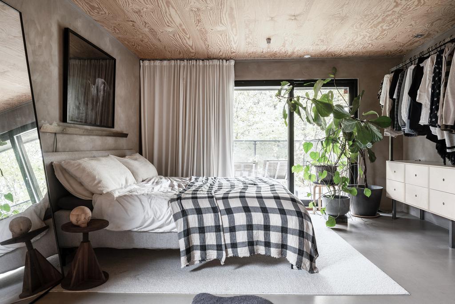
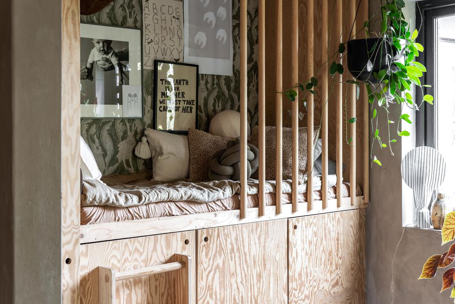
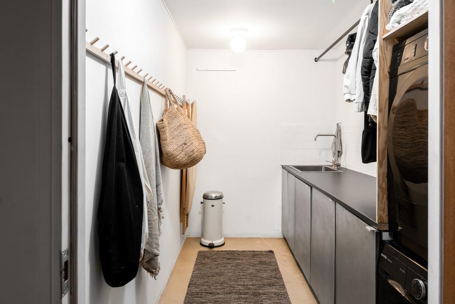
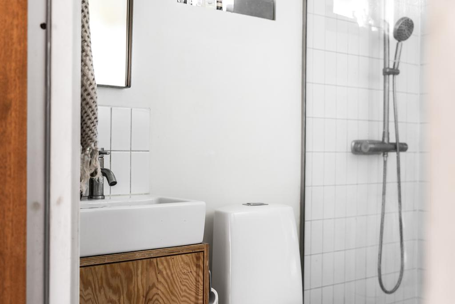
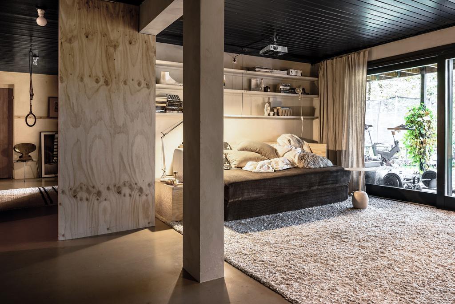
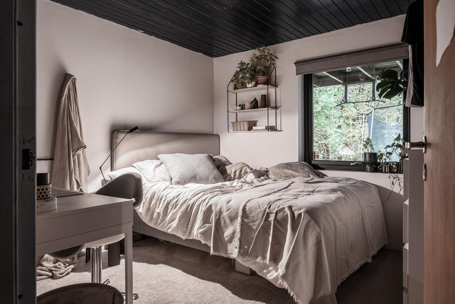
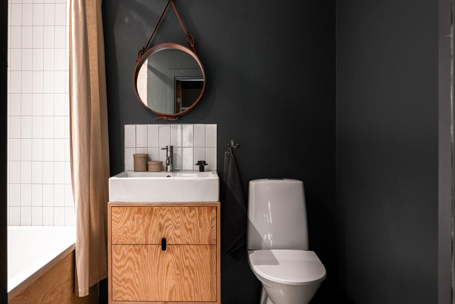
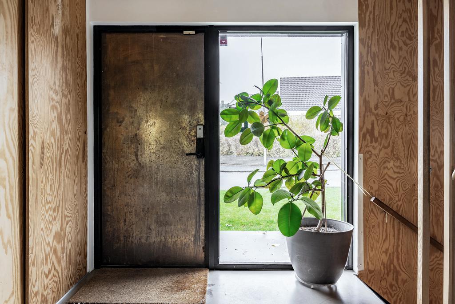
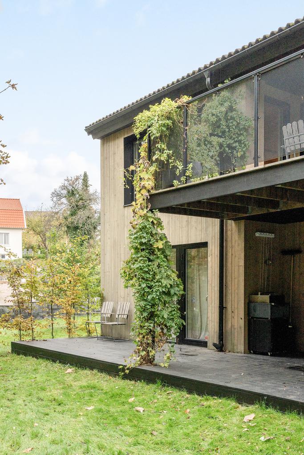
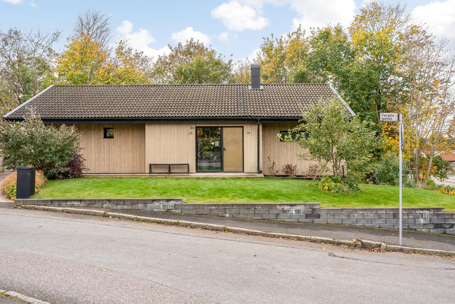
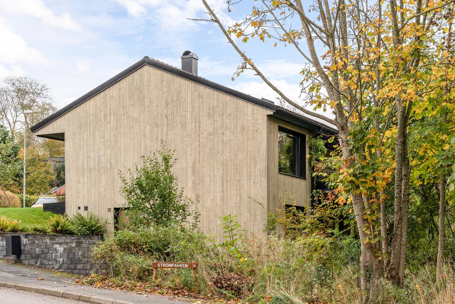
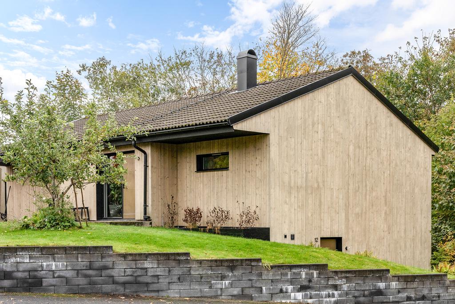
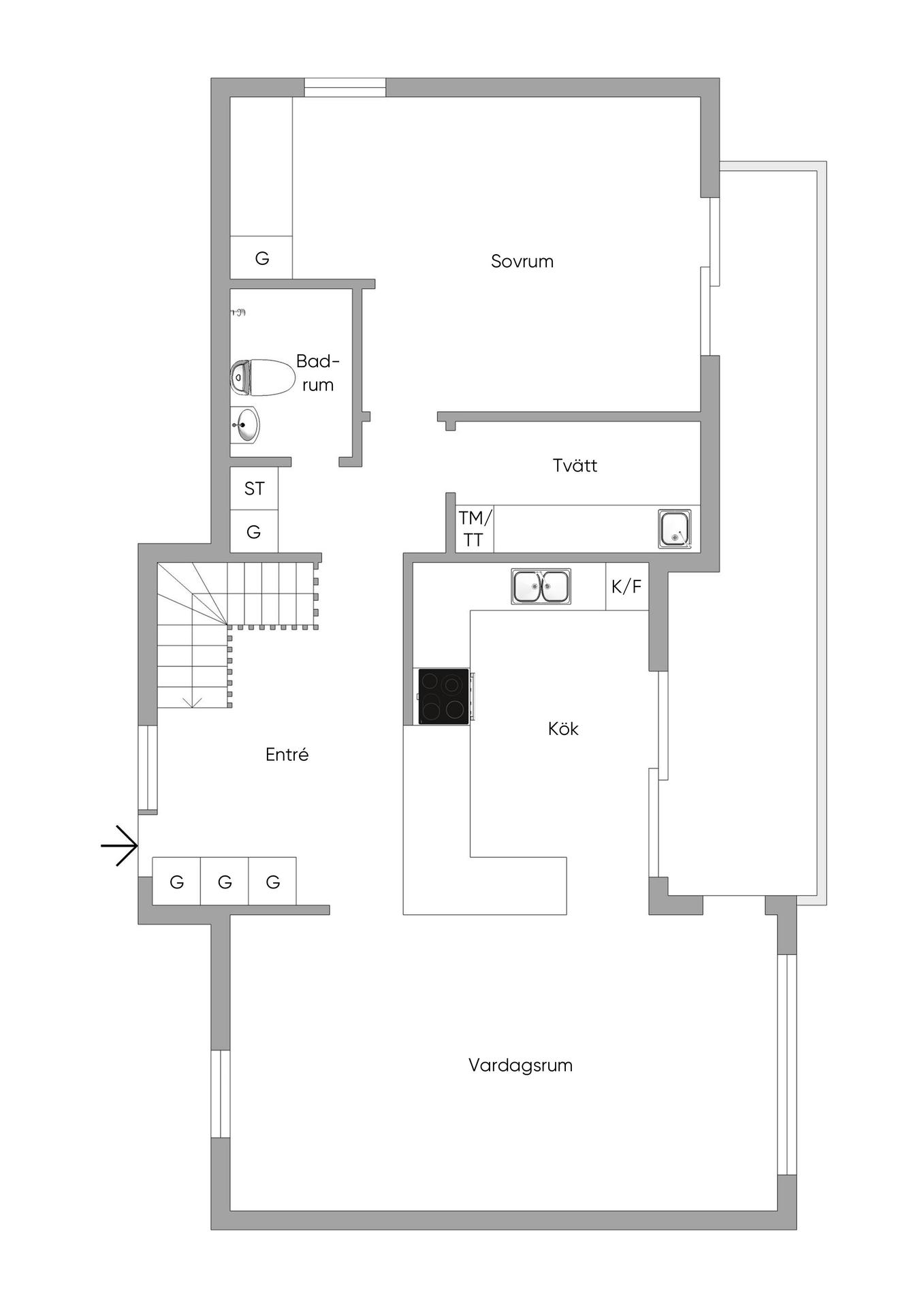
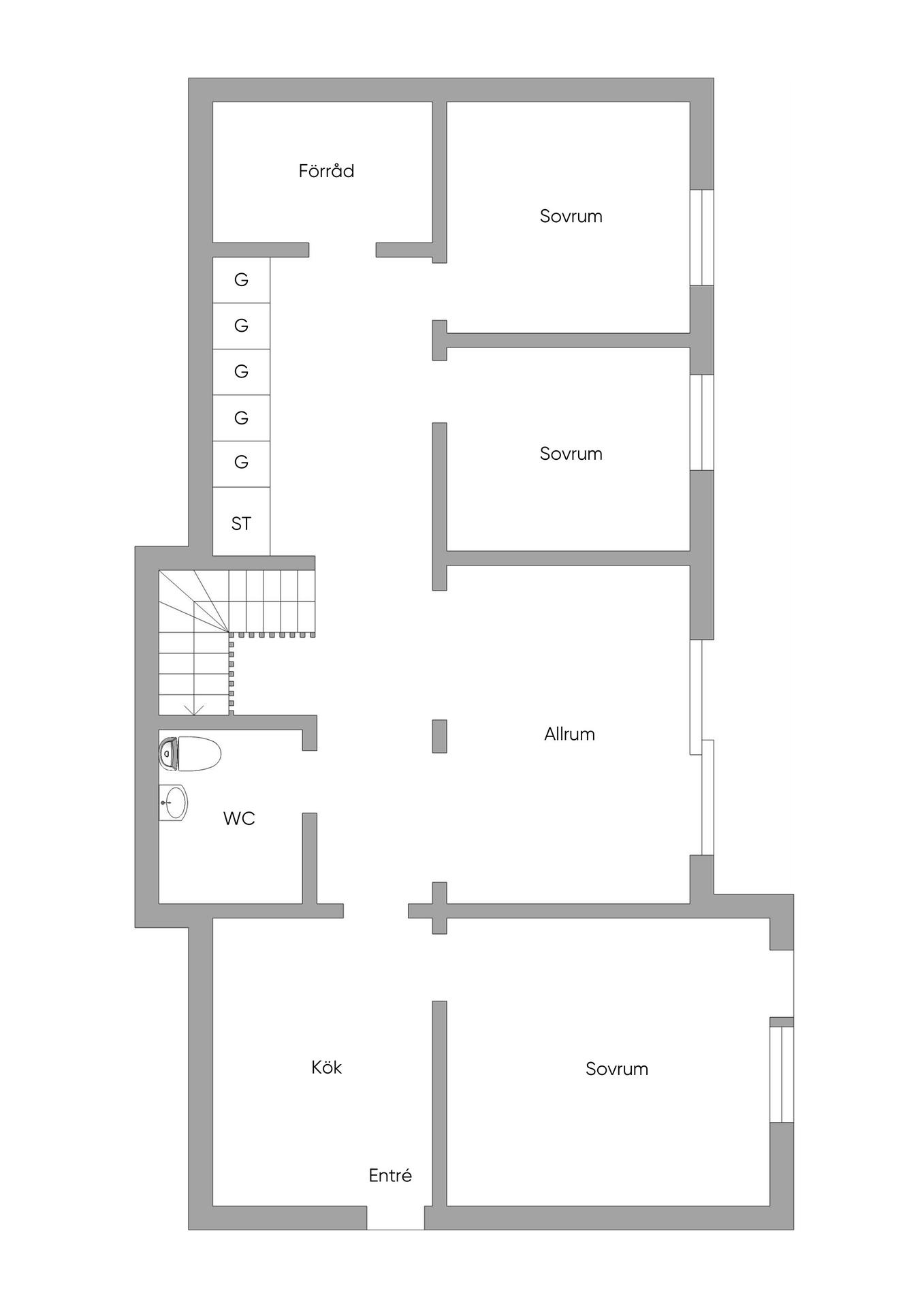




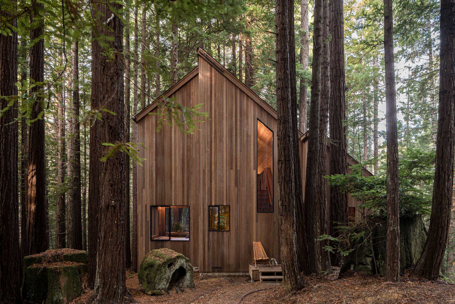
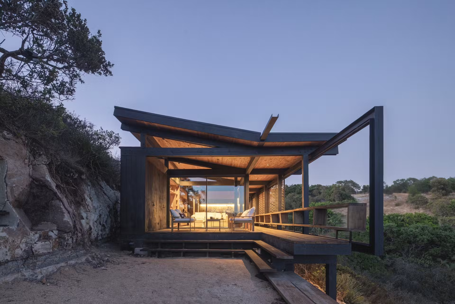
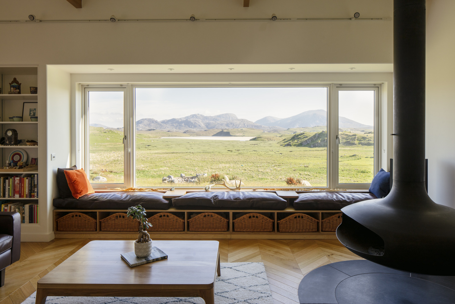
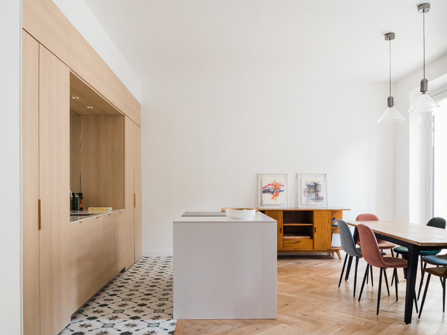
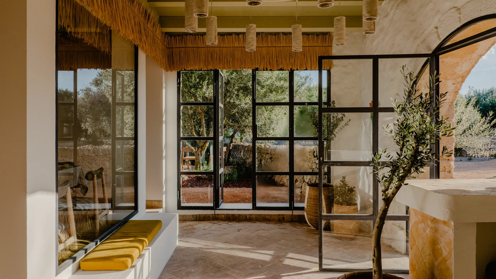
Commentaires