Un appartement en duplex de 180m2 rénové à Marseille
Le Projet Espérandieu est issu de la rénovation d'un appartement en duplex de 180m2 ménée par Mon Concept Habitation à Marseille. Mathilde et Romain, ses propriétaires et leur petit Gaspard, ont posé leurs valises dans ce bel endroit qui demandait une rénovation complète, car il était sombre et démodé. C'est donc l'entreprise Mon Concept Habitation Provence basée à Aix en Provence et son architecte Julie, qui a pris en charge leur projet, pour le rendre lumineux et moderne.
La rénovation de ce duplex s’est révélée être un véritable défi car les espaces étaient disposés d'une façon très particulière. L'entrée se fait au niveau de la rue, mais le salon est situé en souplex, tout en bénéficiant d'un accès sur un jardin. Il fallait également repenser les espaces et les moderniser tout en gardant le charme de l'ancien. Le rez-de-jardin, s’est transformé en un véritable espace de vie : le salon est aujourd’hui ouvert sur la salle à manger, qui accueille une cuisine ouverte et un îlot central. La décoration actuelle, les couleurs, le bois, le papier-peint posé de façon moderne, participent au charme de cet appartement en duplex de 180m2, où l'on a l'impression de vivre dans une maison particulière. Pour découvrir les projets réalisés par Mon Concept Habitation et leur coût de revient, cliquez sur ce lien !
The Espérendieu Project is the result of the renovation of a 180m2 duplex flat by Mon Concept Habitation in Marseille. Mathilde and Romain, the owners and their little Gaspard, moved into this beautiful place which needed a complete renovation as it was dark and out of date. The company Mon Concept Habitation Provence, based in Aix en Provence, and its architect Julie, took charge of their project, to make it bright and modern.
The renovation of this duplex proved to be a real challenge as the spaces were arranged in a very particular way. The entrance is at street level, but the living room is located on a basement, with access to a garden. It was also necessary to rethink the spaces and modernise them while keeping the charm of the old. The garden level has been transformed into a real living space: the living room is now open to the dining room, which has an open kitchen and a central island. The current decor, the colours, the wood, the wallpaper laid in a modern way, contribute to the charm of this duplex flat of 180m2, where one has the impression of living in a private house. To discover the projects carried out by Mon Concept Habitation and their cost price, click on this link!








La rénovation de ce duplex s’est révélée être un véritable défi car les espaces étaient disposés d'une façon très particulière. L'entrée se fait au niveau de la rue, mais le salon est situé en souplex, tout en bénéficiant d'un accès sur un jardin. Il fallait également repenser les espaces et les moderniser tout en gardant le charme de l'ancien. Le rez-de-jardin, s’est transformé en un véritable espace de vie : le salon est aujourd’hui ouvert sur la salle à manger, qui accueille une cuisine ouverte et un îlot central. La décoration actuelle, les couleurs, le bois, le papier-peint posé de façon moderne, participent au charme de cet appartement en duplex de 180m2, où l'on a l'impression de vivre dans une maison particulière. Pour découvrir les projets réalisés par Mon Concept Habitation et leur coût de revient, cliquez sur ce lien !
180m2 duplex flat renovated in Marseille
The Espérendieu Project is the result of the renovation of a 180m2 duplex flat by Mon Concept Habitation in Marseille. Mathilde and Romain, the owners and their little Gaspard, moved into this beautiful place which needed a complete renovation as it was dark and out of date. The company Mon Concept Habitation Provence, based in Aix en Provence, and its architect Julie, took charge of their project, to make it bright and modern.
The renovation of this duplex proved to be a real challenge as the spaces were arranged in a very particular way. The entrance is at street level, but the living room is located on a basement, with access to a garden. It was also necessary to rethink the spaces and modernise them while keeping the charm of the old. The garden level has been transformed into a real living space: the living room is now open to the dining room, which has an open kitchen and a central island. The current decor, the colours, the wood, the wallpaper laid in a modern way, contribute to the charm of this duplex flat of 180m2, where one has the impression of living in a private house. To discover the projects carried out by Mon Concept Habitation and their cost price, click on this link!
Shop the look !




Livres




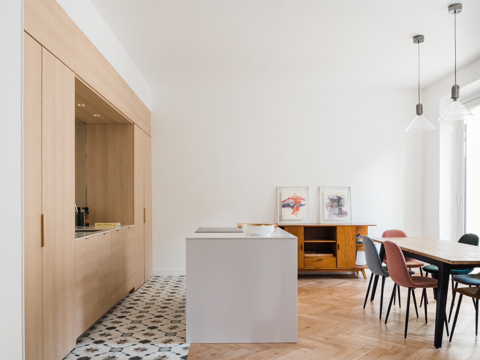

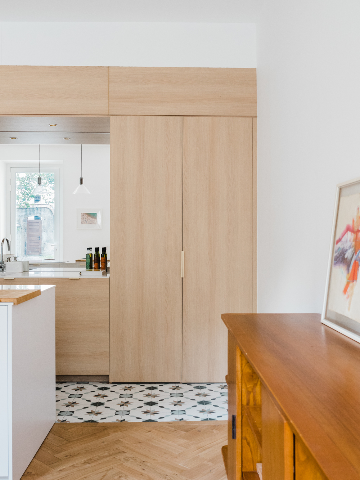
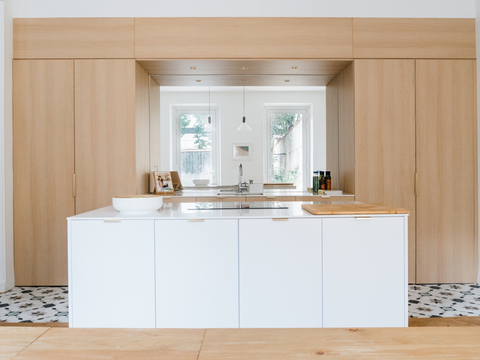
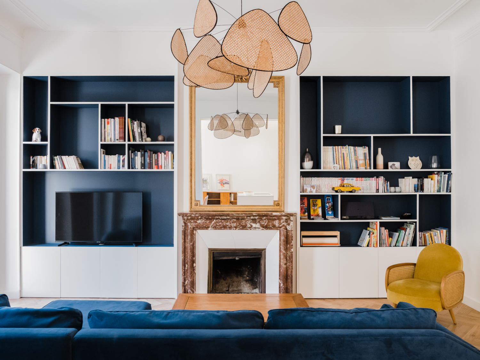
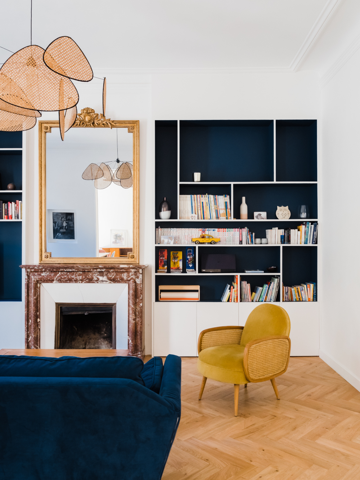
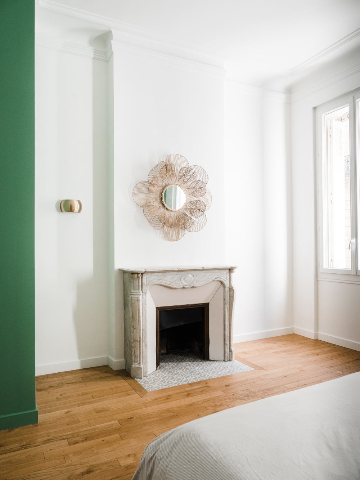
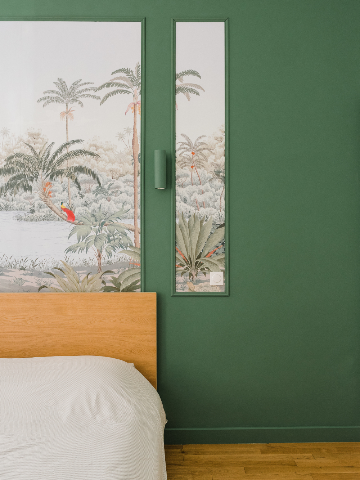
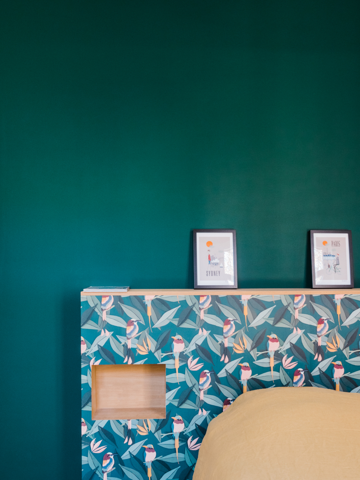
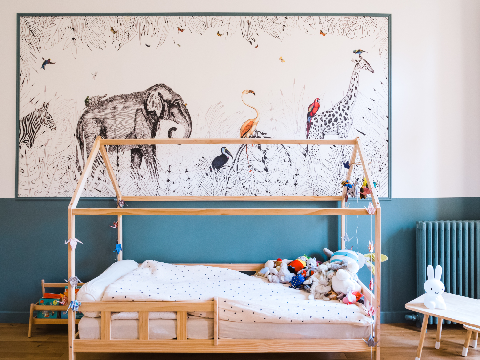
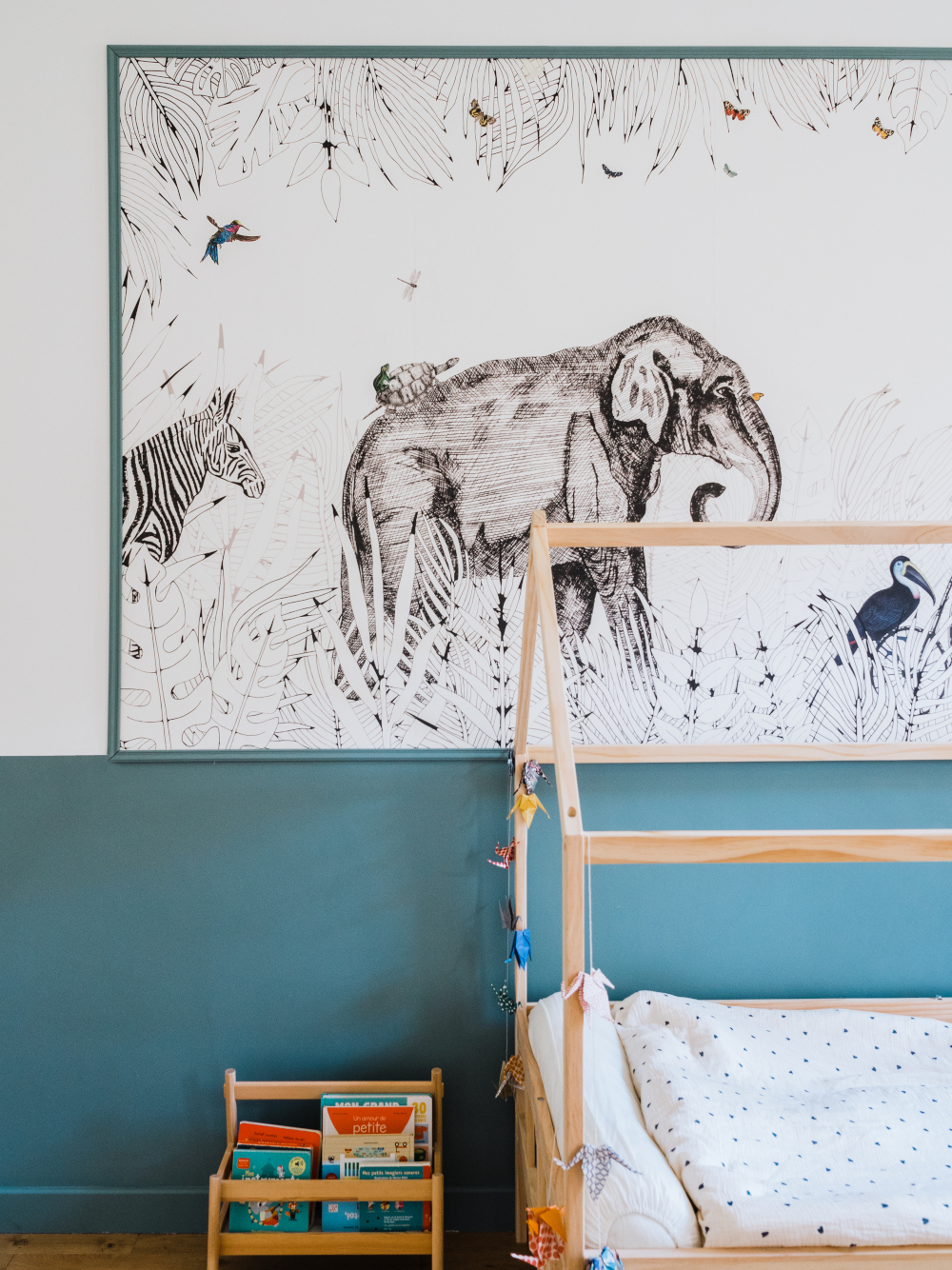
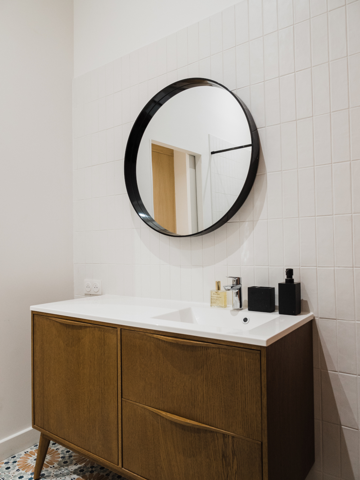
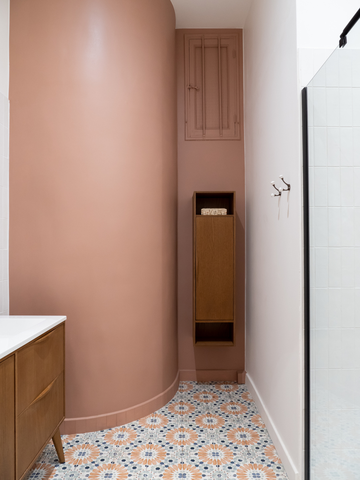
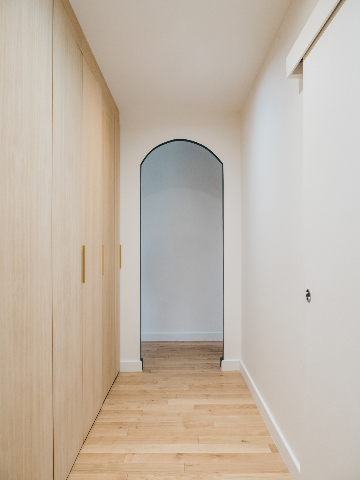
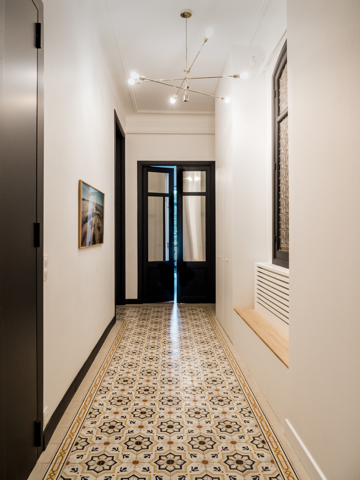
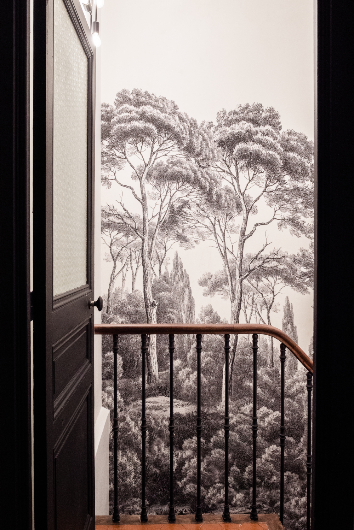



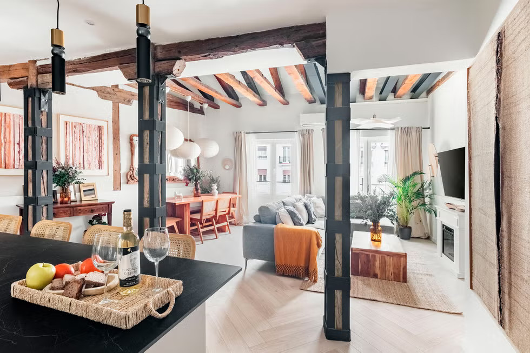
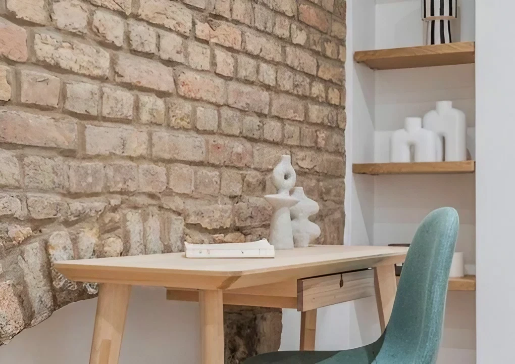
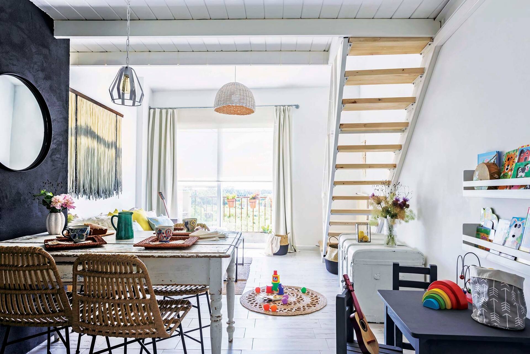
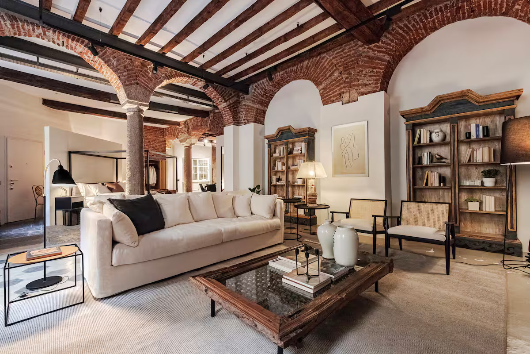
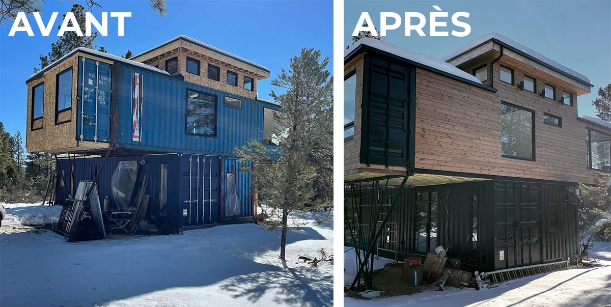
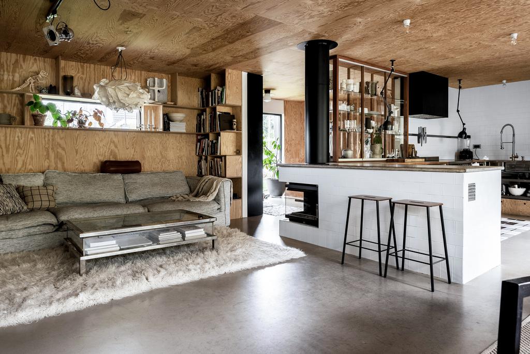
Commentaires