Un penthouse en duplex à Madrid aux volumes astucieux
Ce penthouse en duplex à Madrid est né de la transformation de combles de 120m2 dans un immeuble ancien du quartier de Chamberí. Très lumineux , il dispose de solutions d'agencement et de volumes astucieux créés par les professionnels du studio LID Arquitectura, qui en ont fait un appartement familial mais pas seulement. En effet, les propriétaires travaillent à la maison, et il était nécessaire de prévoir des espaces de bureau bien séparés afin qu'ils puissent chacun travailler de façon optimale.
La transformation de ces combles rend hommage au passé de l'immeuble centenaire avec la récupération des éléments structurels d'origine, en particulier les magnifiques colonnes en bois, désormais ceinturées de métal pour mieux résister au poids des étages supérieurs de ce penthouse en duplex à Madrid. Les poutres en bois anciennes ont été également doublées par de nouvelles en acier, pour augmenter la résistance du plafond. La décoration sobre laisse la vedette à ces éléments anciens, mis en valeur par la rénovation et la transformation d'un espace autrefois délaissé.
This duplex penthouse in Madrid was created by converting 120m2 of attic space in an old building in the Chamberí district. It has plenty of natural light, with clever layout solutions and volumes created by the professionals at LID Arquitectura, who have turned it into a family flat, but not just a family apartment. The owners work from home, and it was necessary to provide separate office spaces so that they could each work to their full potential.
The transformation of the attic pays homage to the century-old building's past by recovering the original structural elements, in particular the magnificent wooden columns, now encased in metal to better withstand the weight of the upper floors of this duplex penthouse in Madrid. The old wooden beams have also been lined with new steel ones, to increase the strength of the ceiling. The sober decoration gives pride of place to these old features, which have been enhanced by the renovation and transformation of a previously neglected space.
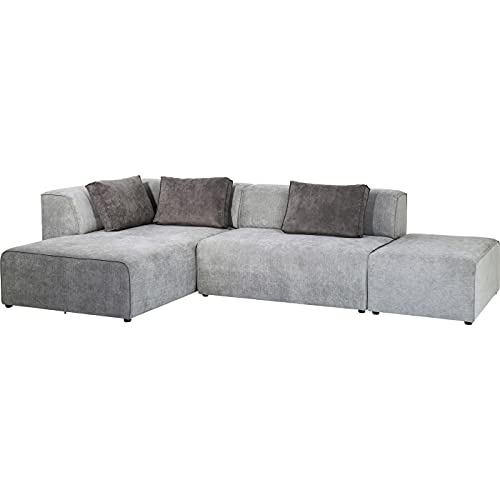
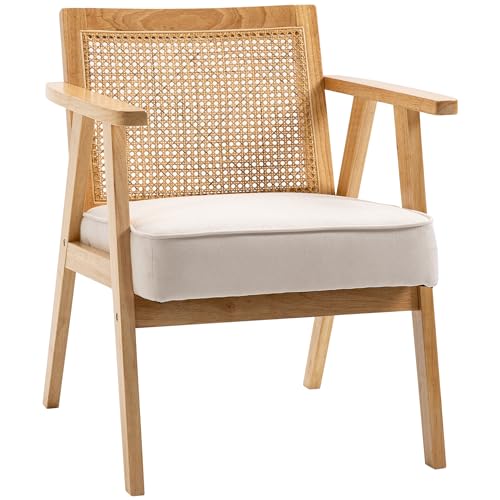
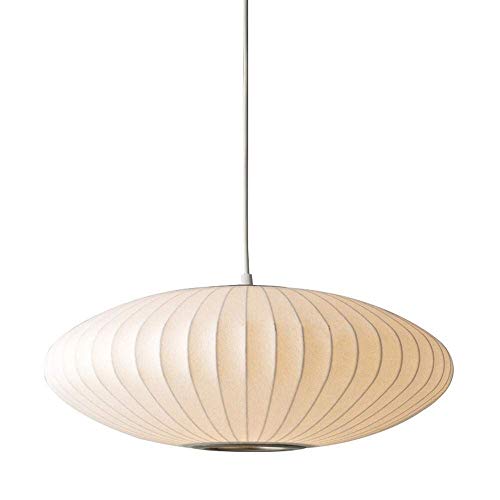

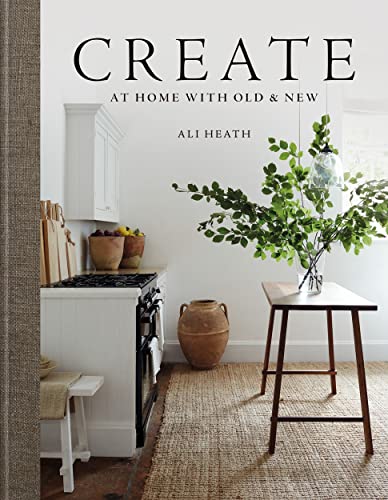
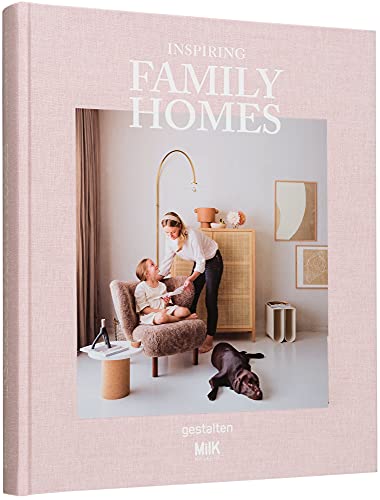
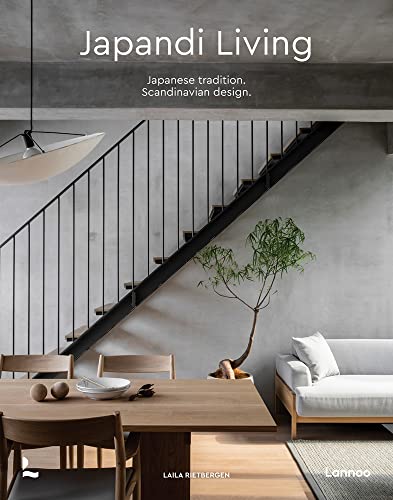
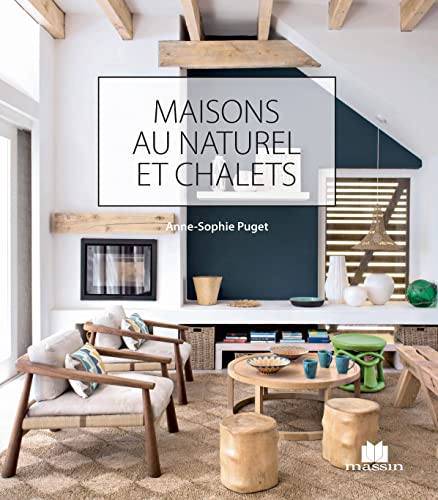
La transformation de ces combles rend hommage au passé de l'immeuble centenaire avec la récupération des éléments structurels d'origine, en particulier les magnifiques colonnes en bois, désormais ceinturées de métal pour mieux résister au poids des étages supérieurs de ce penthouse en duplex à Madrid. Les poutres en bois anciennes ont été également doublées par de nouvelles en acier, pour augmenter la résistance du plafond. La décoration sobre laisse la vedette à ces éléments anciens, mis en valeur par la rénovation et la transformation d'un espace autrefois délaissé.
A duplex penthouse in Madrid with clever volumes
This duplex penthouse in Madrid was created by converting 120m2 of attic space in an old building in the Chamberí district. It has plenty of natural light, with clever layout solutions and volumes created by the professionals at LID Arquitectura, who have turned it into a family flat, but not just a family apartment. The owners work from home, and it was necessary to provide separate office spaces so that they could each work to their full potential.
The transformation of the attic pays homage to the century-old building's past by recovering the original structural elements, in particular the magnificent wooden columns, now encased in metal to better withstand the weight of the upper floors of this duplex penthouse in Madrid. The old wooden beams have also been lined with new steel ones, to increase the strength of the ceiling. The sober decoration gives pride of place to these old features, which have been enhanced by the renovation and transformation of a previously neglected space.
Shop the look !




Livres




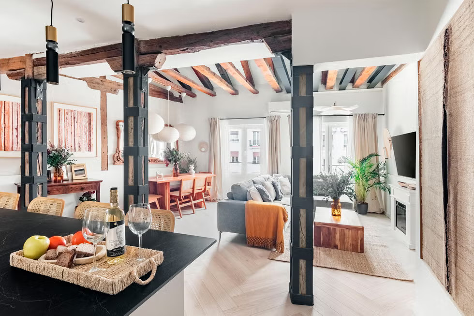

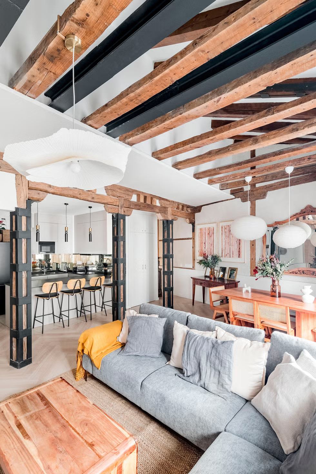
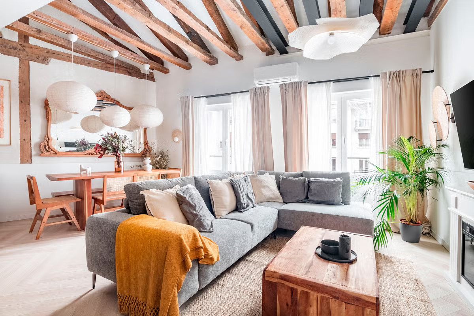
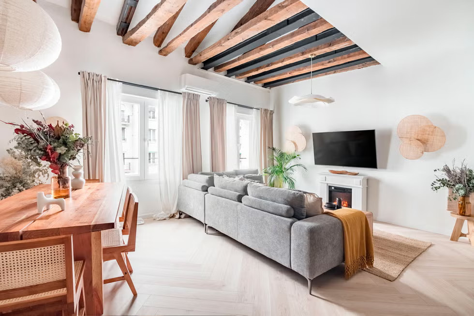
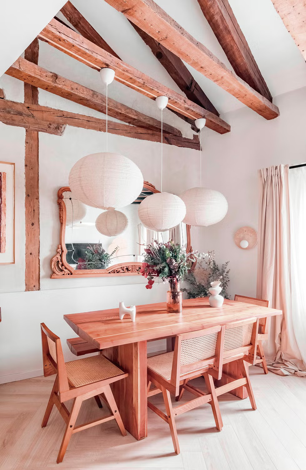
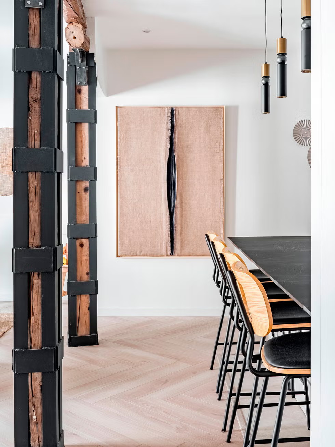
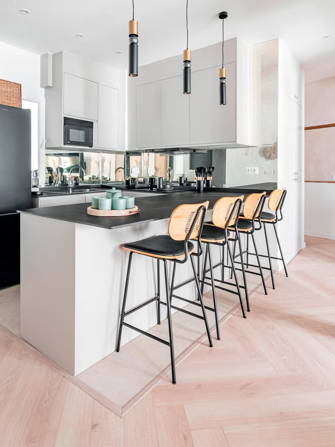
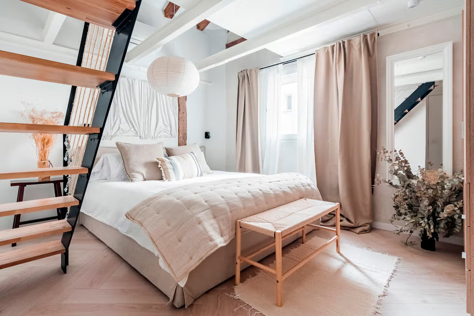
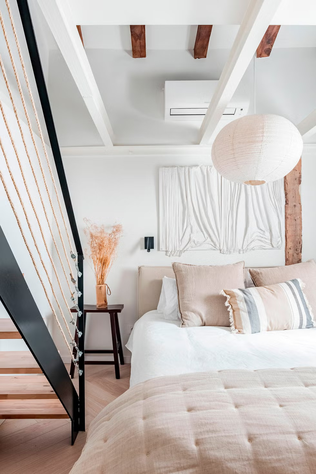
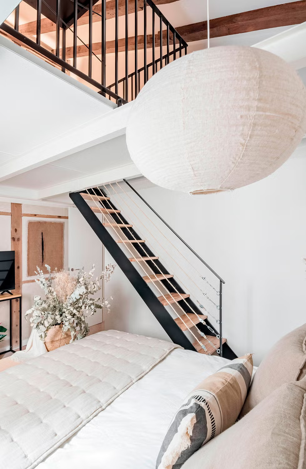
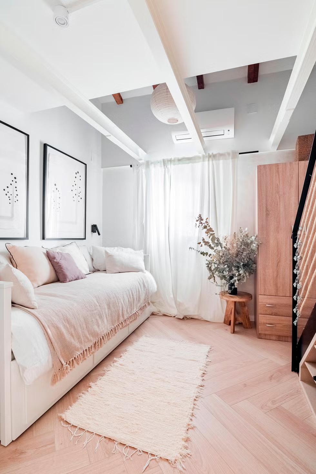
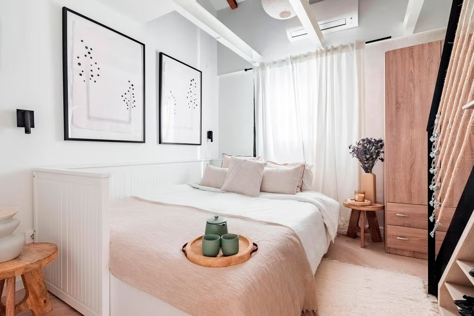
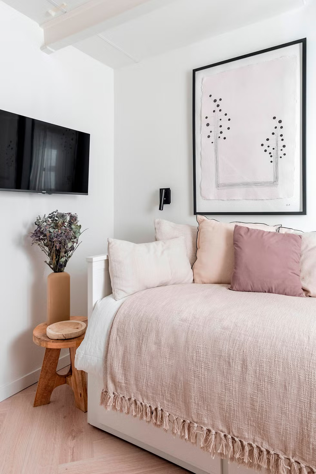
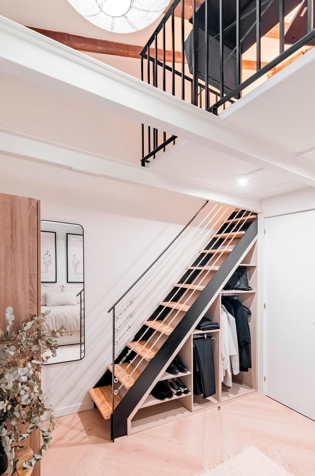
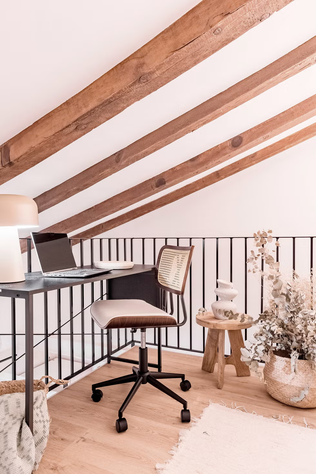
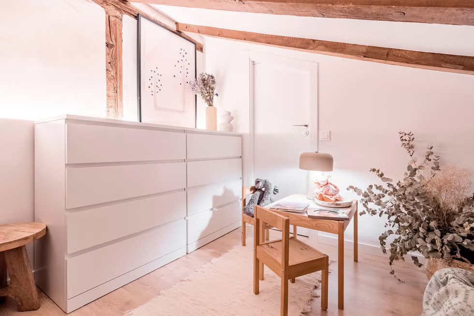

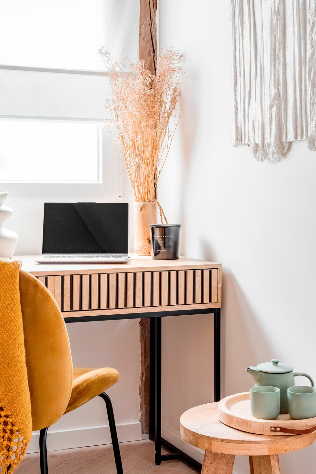
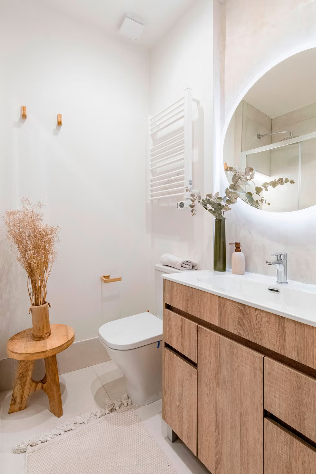



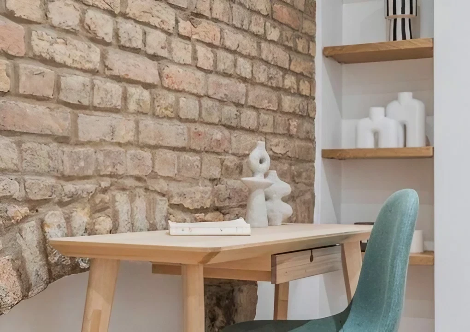
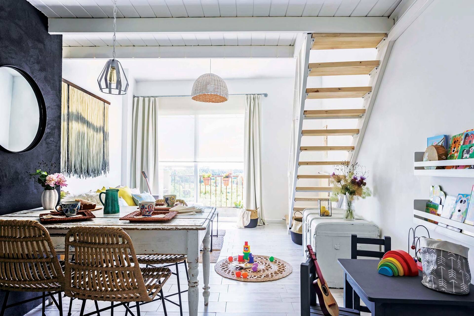
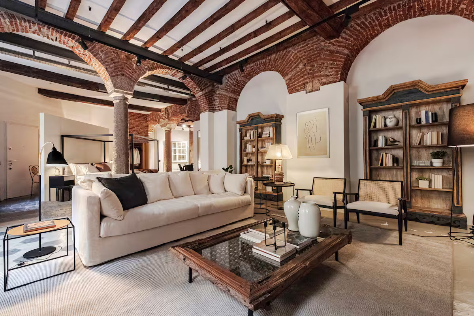
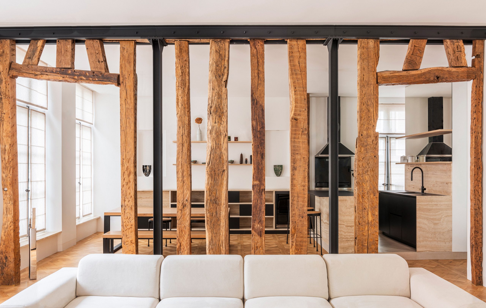
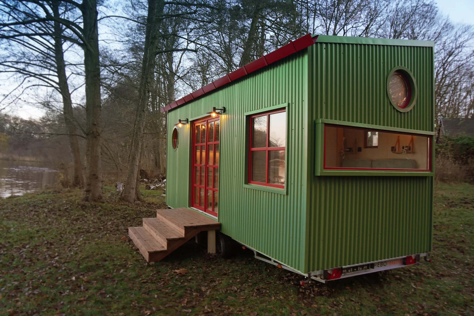
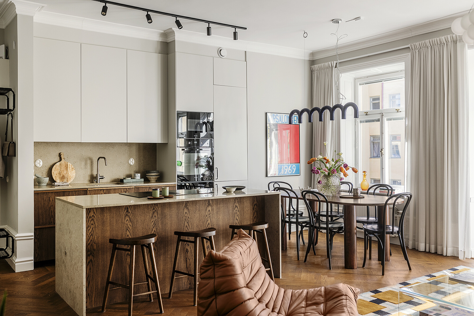
Commentaires