La rénovation lourde d'un appartement par Berenice Curt Architecture
Le projet 003JCB a été menée par Berenice Curt Architecture et a consisté en la rénovation lourde d’un appartement au cœur d’un ancien hôtel particulier du 15e siècle. Cette bâtisse de style Restauration recelait un véritable potentiel et beaucoup de charme avec sa longue verrière d'origine et ses poutres patinées par le temps. L'appartement d'une surface de 160m2 nécessitait une refonte totale qui respecterait ces différents et magnifiques éléments.
La restructuration des pièces s’articule autour du regroupement des fonctions communes disposées à l’Est, complété des espaces privatifs regroupés à l’Ouest de l’appartement. Afin de réaliser la nouvelle distribution, il a été nécessaire de décloisonner l'ensemble, et c'est ce qui a permis d'exposer l'ossature bois qui était dissimulée avant les travaux. Le projet a nécessité également de repenser la verrière d’origine au profit d’une nouvelle structure, plus élevée, dans le prolongement des hauts plafonds des salons attenants. Ce lieu entièrement redessiné est complété par une attention particulière dans la manipulation de 5 matériaux : le travertin, le bois, l’acier, la laque noire et l’enduit à la chaux. Pour retrouver cette rénovation lourde et les autres projets réalisés par Berenice Curt Architecture, cliquez sur ce lien . Photo : © Pierre Emmanuel Faivre
Project 003JCB was led by Berenice Curt Architecture and involved the extensive renovation of a flat in the heart of a former 15th-century town house. This Restoration-style building had real potential and a great deal of charm, with its long original glass roof and weathered beams. The 160m2 flat needed a total makeover that would respect these various magnificent features.
The restructuring of the rooms was based on grouping the common functions to the east, complemented by the private spaces to the west of the flat. In order to create the new layout, it was necessary to open up the whole space, which made it possible to expose the timber framework that was hidden before the works. The project also involved rethinking the original glass roof in favour of a new, higher structure, in line with the high ceilings of the adjoining lounges. This completely redesigned space is complemented by the careful handling of 5 materials: travertine, wood, steel, black lacquer and lime plaster. To find out more about this major renovation and other projects carried out by Berenice Curt Architecture, click here. Photo: © Pierre Emmanuel Faivre
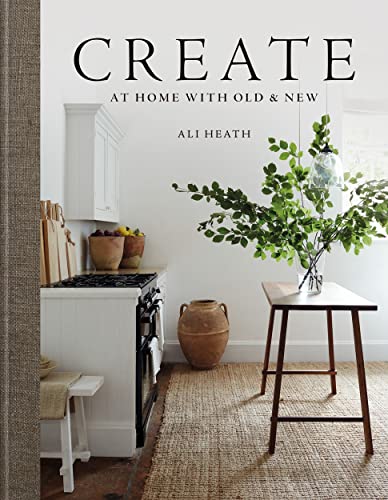
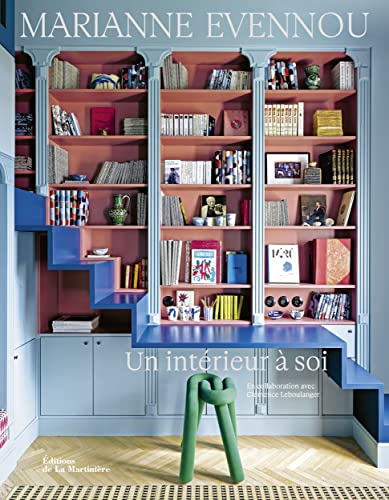

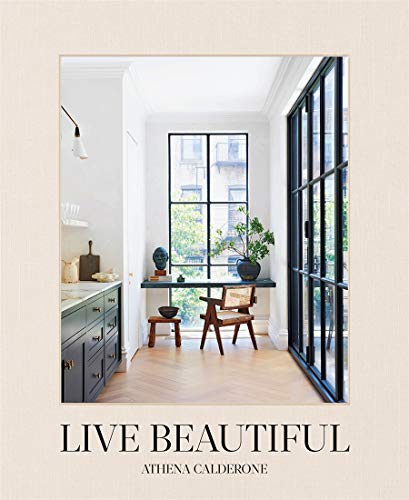
La restructuration des pièces s’articule autour du regroupement des fonctions communes disposées à l’Est, complété des espaces privatifs regroupés à l’Ouest de l’appartement. Afin de réaliser la nouvelle distribution, il a été nécessaire de décloisonner l'ensemble, et c'est ce qui a permis d'exposer l'ossature bois qui était dissimulée avant les travaux. Le projet a nécessité également de repenser la verrière d’origine au profit d’une nouvelle structure, plus élevée, dans le prolongement des hauts plafonds des salons attenants. Ce lieu entièrement redessiné est complété par une attention particulière dans la manipulation de 5 matériaux : le travertin, le bois, l’acier, la laque noire et l’enduit à la chaux. Pour retrouver cette rénovation lourde et les autres projets réalisés par Berenice Curt Architecture, cliquez sur ce lien . Photo : © Pierre Emmanuel Faivre
Major renovation of a flat by Berenice Curt Architecture
Project 003JCB was led by Berenice Curt Architecture and involved the extensive renovation of a flat in the heart of a former 15th-century town house. This Restoration-style building had real potential and a great deal of charm, with its long original glass roof and weathered beams. The 160m2 flat needed a total makeover that would respect these various magnificent features.
The restructuring of the rooms was based on grouping the common functions to the east, complemented by the private spaces to the west of the flat. In order to create the new layout, it was necessary to open up the whole space, which made it possible to expose the timber framework that was hidden before the works. The project also involved rethinking the original glass roof in favour of a new, higher structure, in line with the high ceilings of the adjoining lounges. This completely redesigned space is complemented by the careful handling of 5 materials: travertine, wood, steel, black lacquer and lime plaster. To find out more about this major renovation and other projects carried out by Berenice Curt Architecture, click here. Photo: © Pierre Emmanuel Faivre
Livres




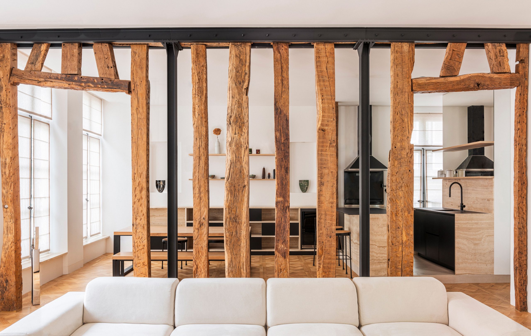

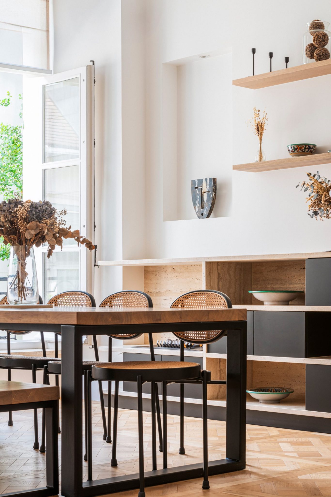
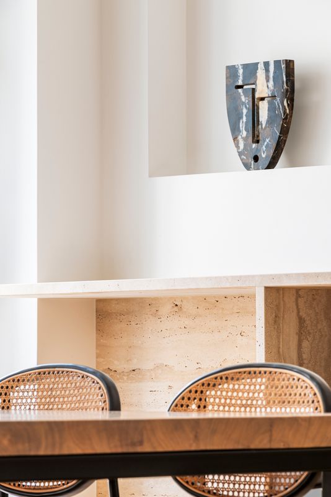
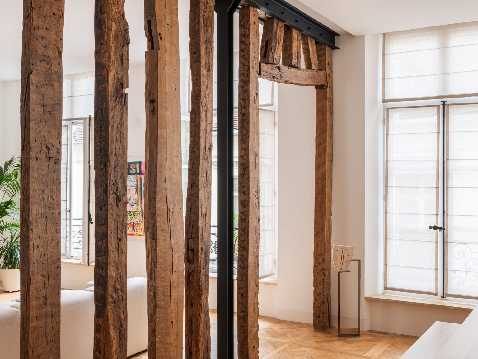
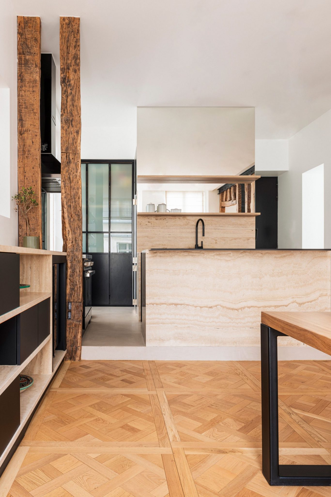
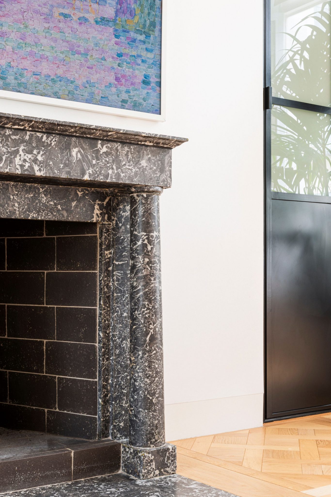
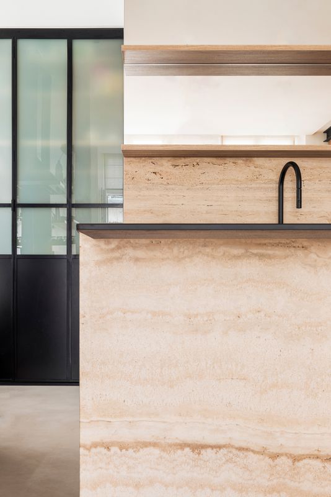
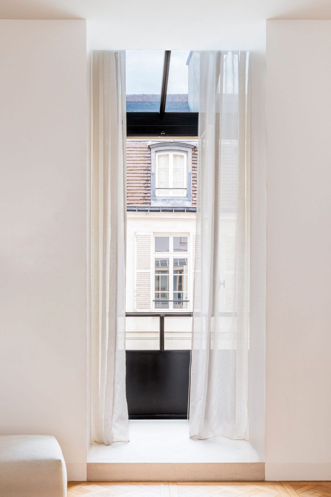
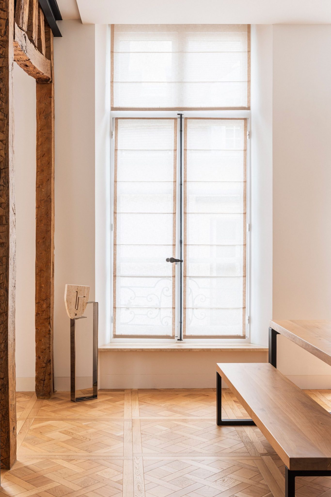
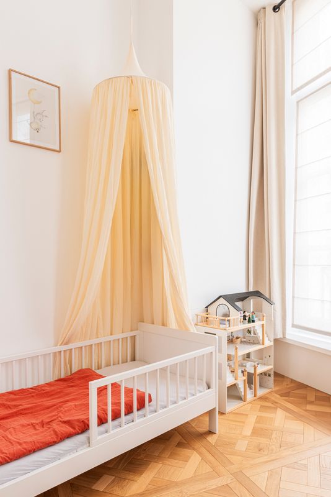
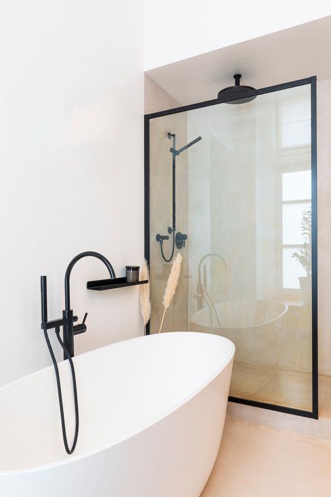
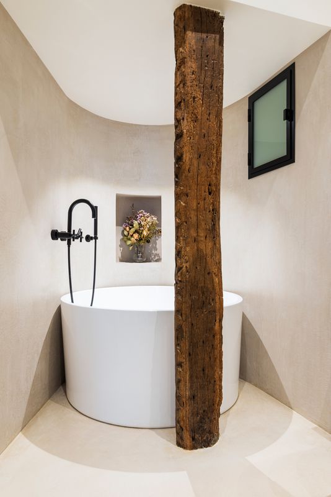
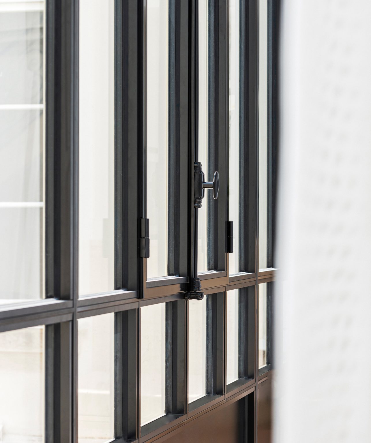
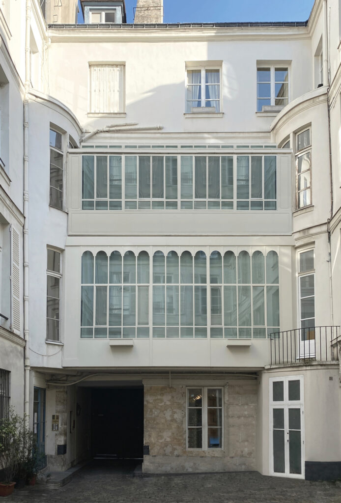
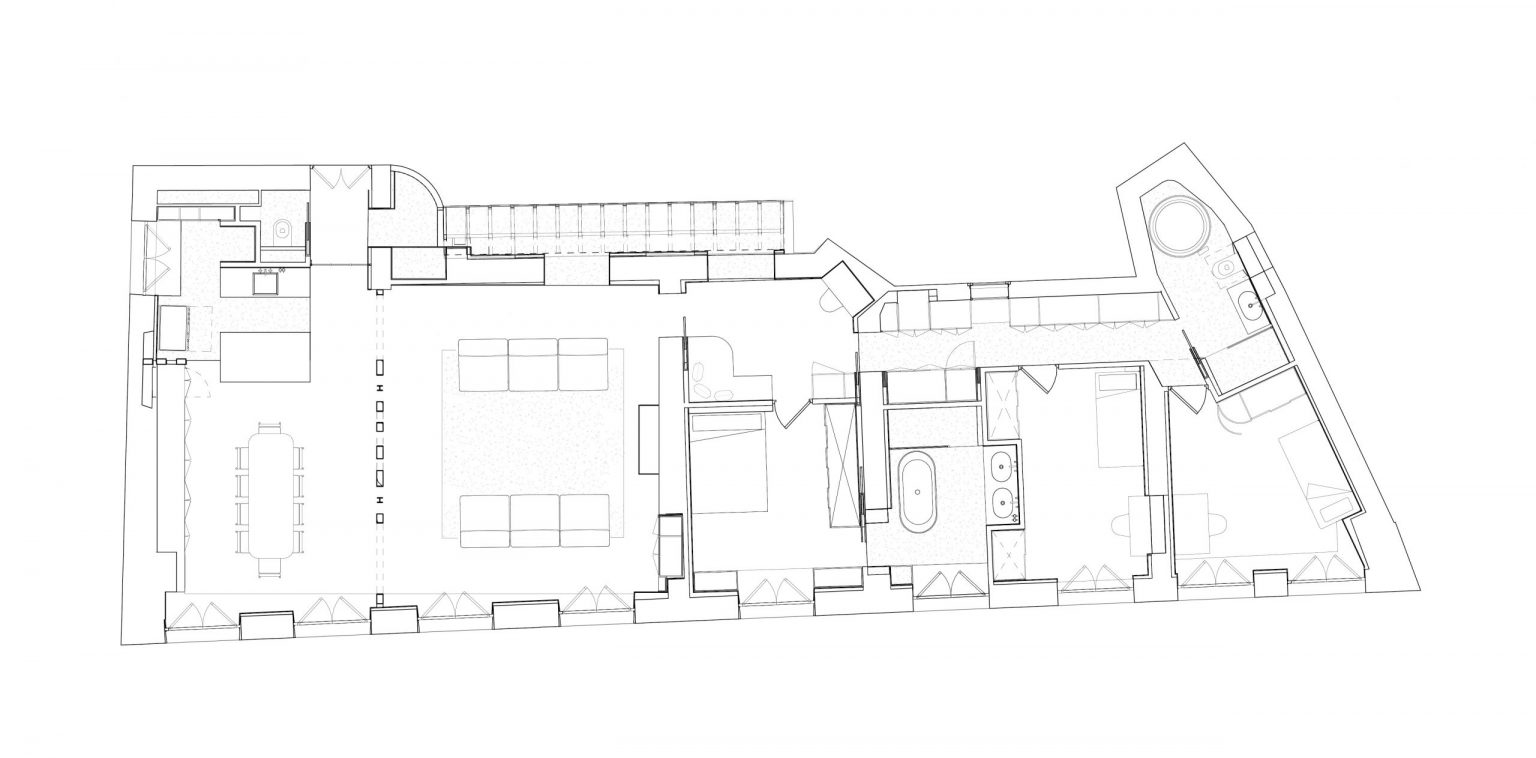
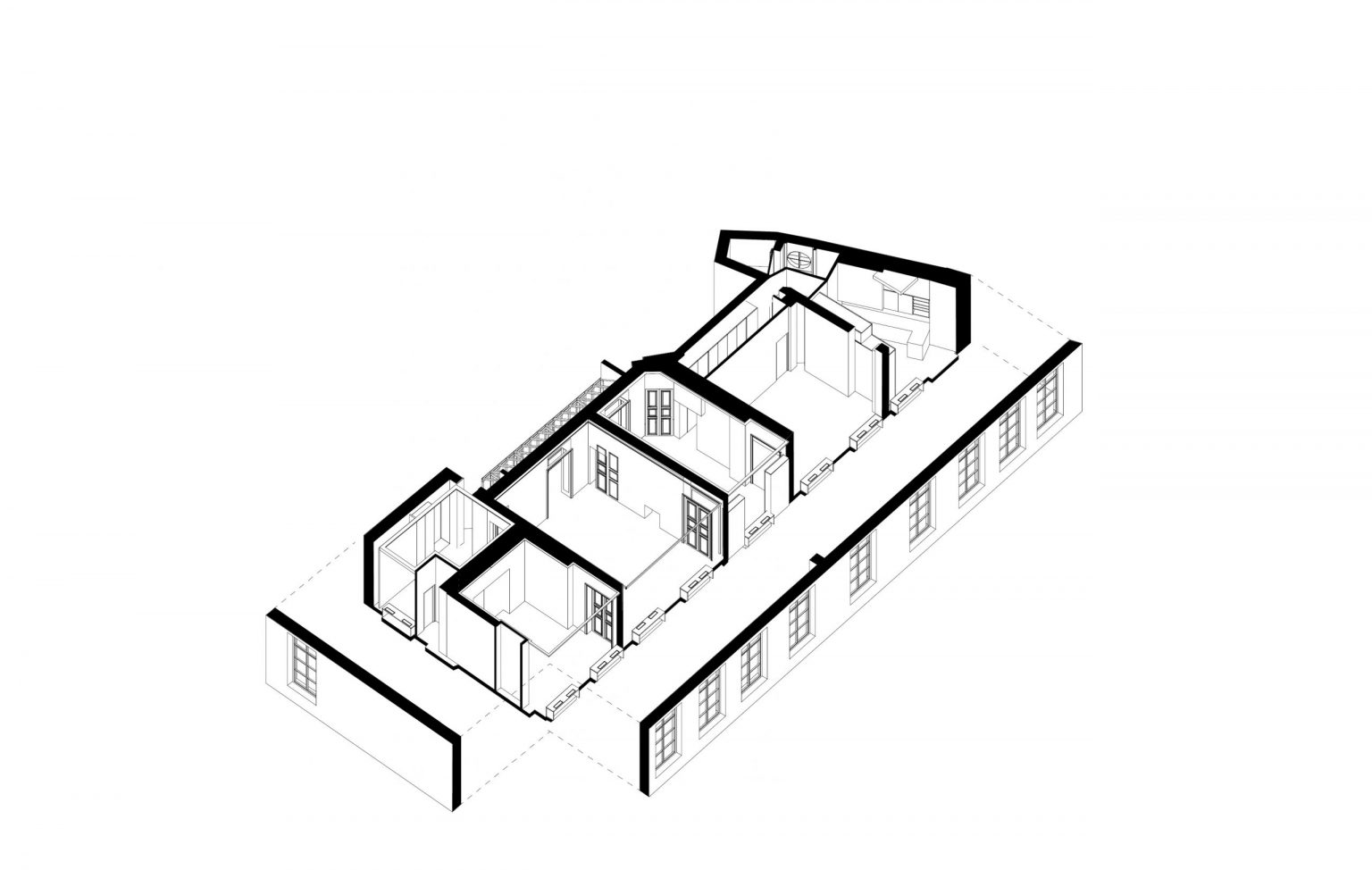
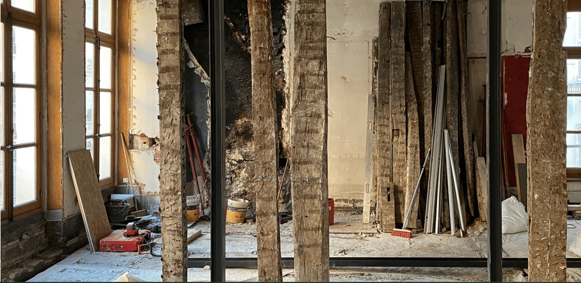



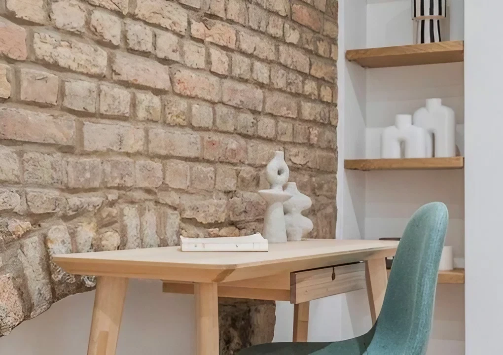
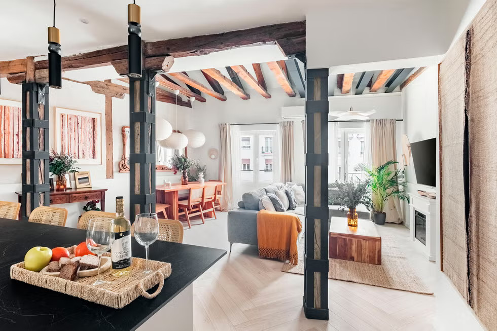
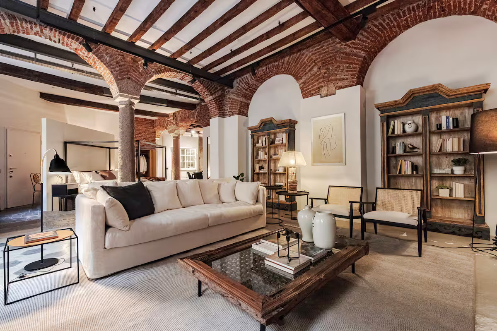
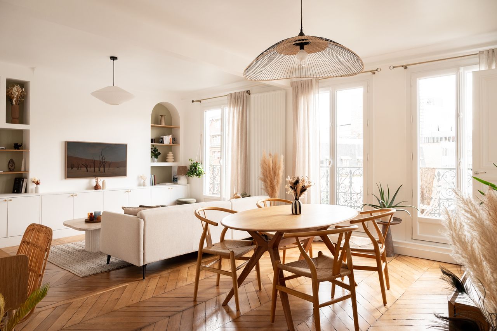
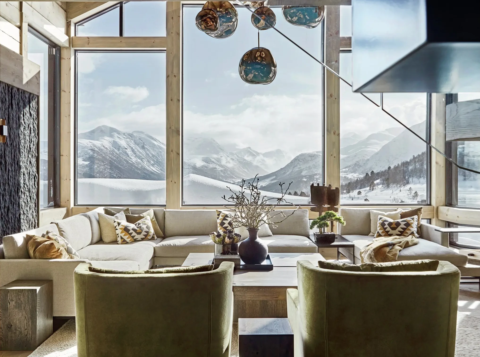
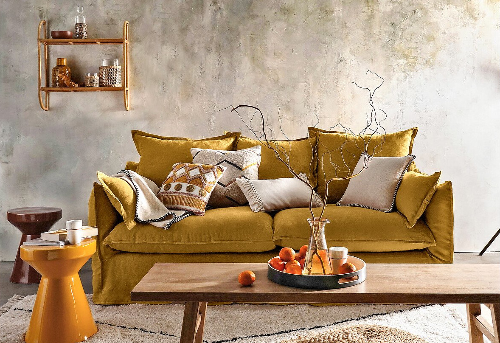
Commentaires