Un vaste studio de 54m2 aux volumes atypiques en Suède
En 1910, l'architecte suédois Gustaf Wickman a dessiné dans un immense parc, un bâtiment destiné à être un hôpital pour femmes. Mais en 2000, la ville de Stockholm l'a vendu à un promoteur qui l'a transformé en un bâtiment résidentiel. C'est là que nous découvrons ce vaste studio de 54m2 aux volumes atypiques. Si l'extérieur de l'ancien hôpital a conservé son architecture grandiose, l'appartement est devenu un habitat moderne et fonctionnel qui n'a plus rien à voir avec une chambre d'hôpital.
Exploitant la grande hauteur sous plafond, la chambre a été installée en mezzanine au-dessus de la cuisine. On y accède par un escalier confortable. Sur le mur opposé, une grande bibliothèque va du sol au plafond. Face à elle, un mur réalisé en miroir augmente encore l'impression de volume. La décoration est intemporelle, faite de tons choisis dans la palette des blancs et des beiges, mettant la grande luminosité en valeur. Cette lumière provenant des grandes fenêtres, et la vue sur la verdure du parc sont des atouts indéniables pour ce studio dans la capitale suédoise.
In 1910, Swedish architect Gustaf Wickman designed a building in a huge park that was to be a women's hospital. But in 2000, the city of Stockholm sold it to a developer who transformed it into a residential building. That's when we discovered this huge 54m2 studio with atypical volumes. While the exterior of the former hospital has retained its grandiose architecture, the flat has become a modern, functional home that has nothing to do with a hospital bedroom.
Taking advantage of the high ceilings, the bedroom has been installed on a mezzanine above the kitchen. A comfortable staircase leads up to it. On the opposite wall, a large bookcase runs from floor to ceiling. A mirrored wall just facing it adds to the impression of volume. The decor is timeless, with tones chosen from the palette of whites and beiges, highlighting the abundance of light. The light from the large windows and the view of the green park are undeniable assets for this studio in the Swedish capital.
54m2
Ce vaste studio de 54m2 est en vente chez Historiska
This huge 54m2 studio is for sale at Historiska
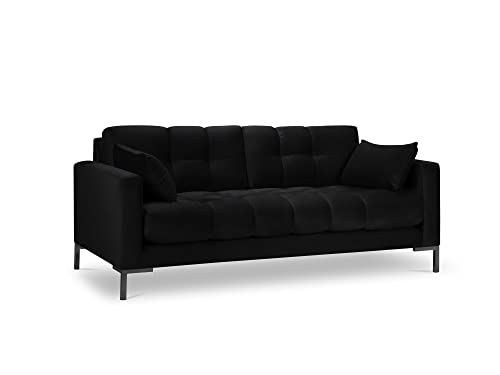
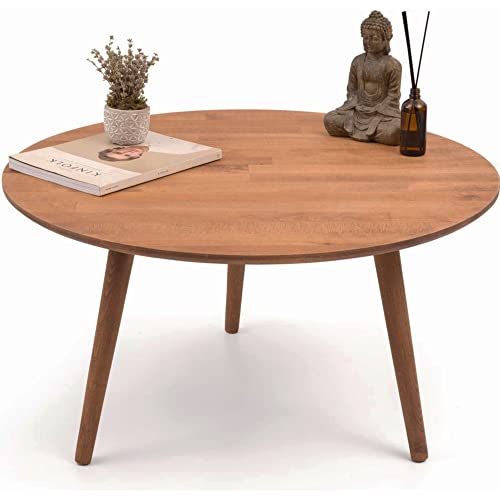

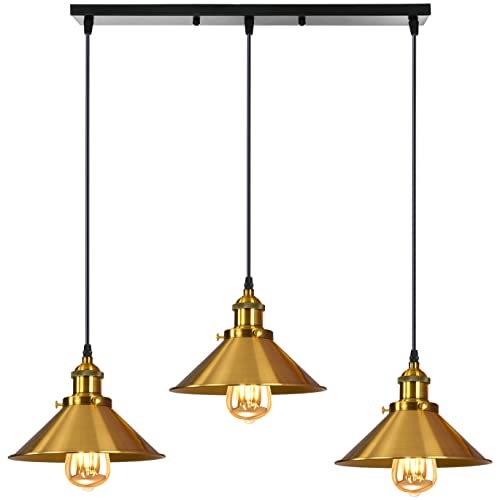
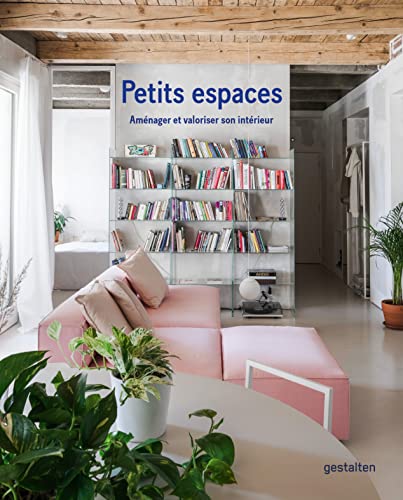



Exploitant la grande hauteur sous plafond, la chambre a été installée en mezzanine au-dessus de la cuisine. On y accède par un escalier confortable. Sur le mur opposé, une grande bibliothèque va du sol au plafond. Face à elle, un mur réalisé en miroir augmente encore l'impression de volume. La décoration est intemporelle, faite de tons choisis dans la palette des blancs et des beiges, mettant la grande luminosité en valeur. Cette lumière provenant des grandes fenêtres, et la vue sur la verdure du parc sont des atouts indéniables pour ce studio dans la capitale suédoise.
Huge 54m2 studio with atypical volumes in Sweden
In 1910, Swedish architect Gustaf Wickman designed a building in a huge park that was to be a women's hospital. But in 2000, the city of Stockholm sold it to a developer who transformed it into a residential building. That's when we discovered this huge 54m2 studio with atypical volumes. While the exterior of the former hospital has retained its grandiose architecture, the flat has become a modern, functional home that has nothing to do with a hospital bedroom.
Taking advantage of the high ceilings, the bedroom has been installed on a mezzanine above the kitchen. A comfortable staircase leads up to it. On the opposite wall, a large bookcase runs from floor to ceiling. A mirrored wall just facing it adds to the impression of volume. The decor is timeless, with tones chosen from the palette of whites and beiges, highlighting the abundance of light. The light from the large windows and the view of the green park are undeniable assets for this studio in the Swedish capital.
54m2
Ce vaste studio de 54m2 est en vente chez Historiska
This huge 54m2 studio is for sale at Historiska
Shop the look !




Livres




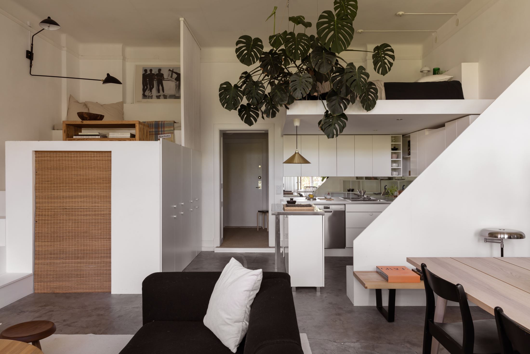

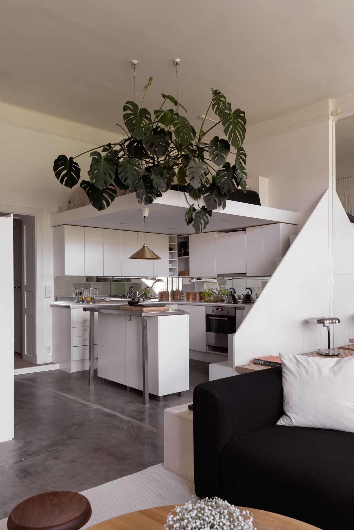
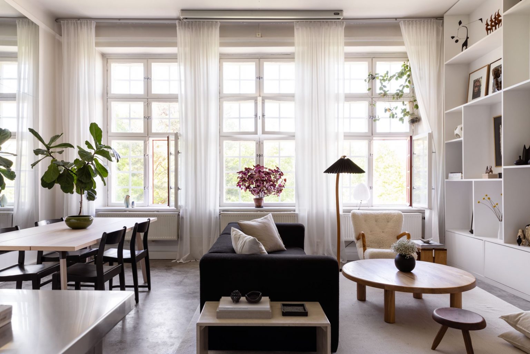
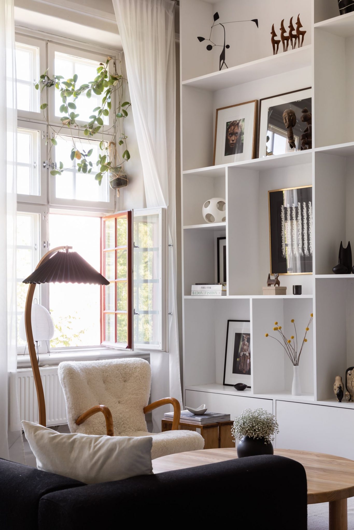
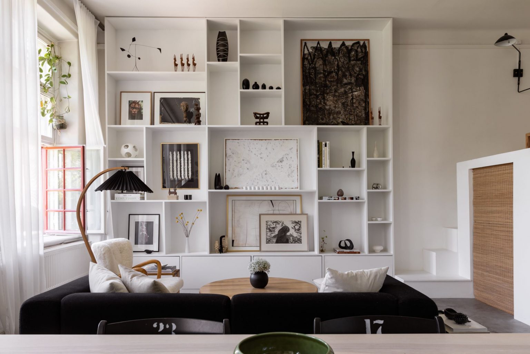
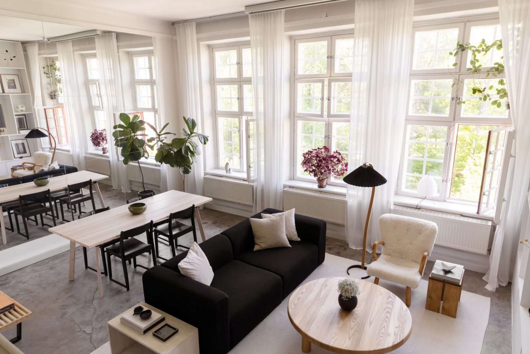
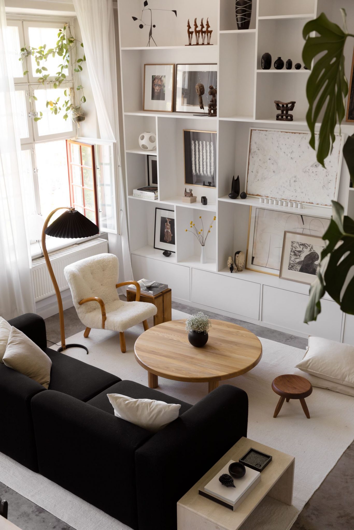
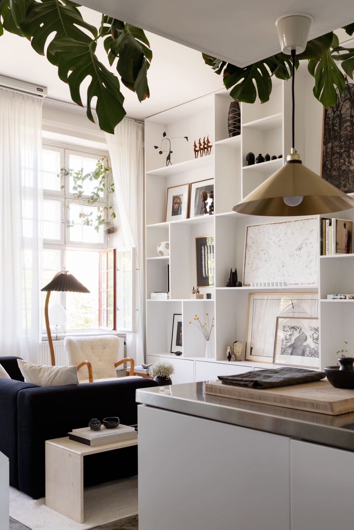
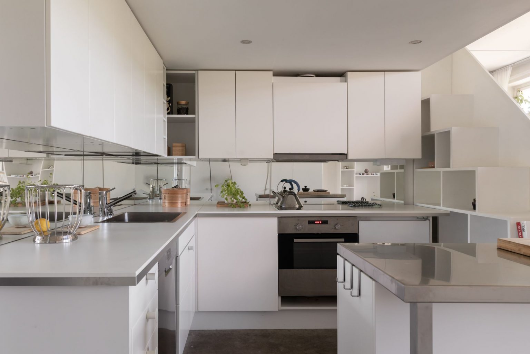
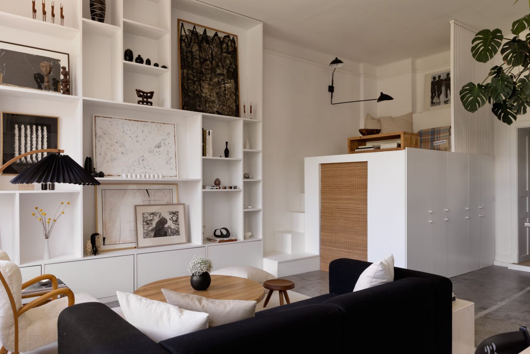
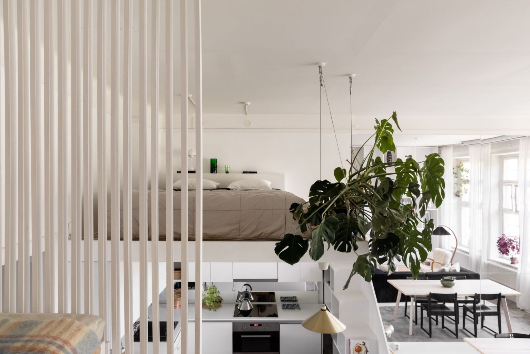
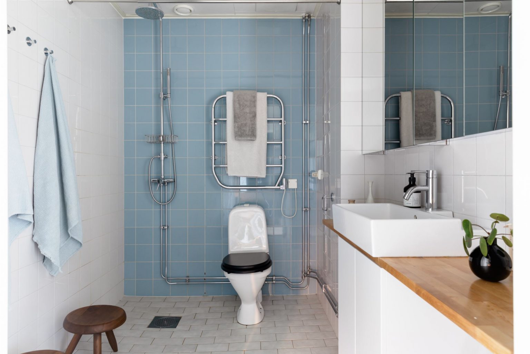
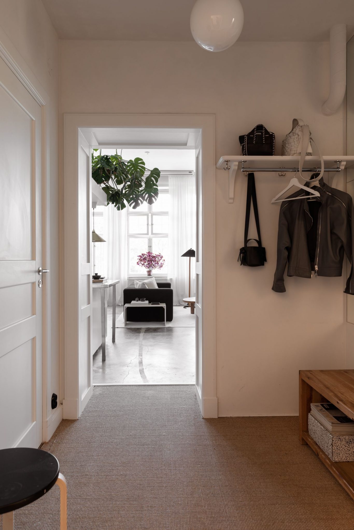
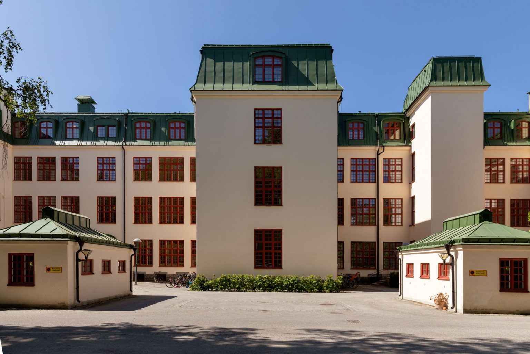
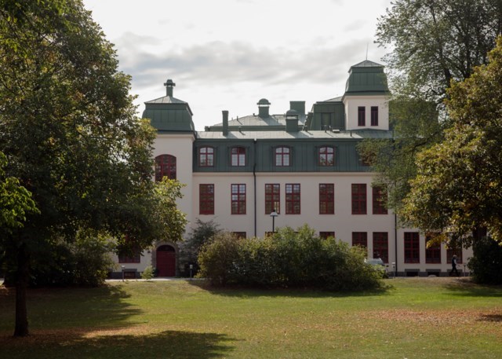
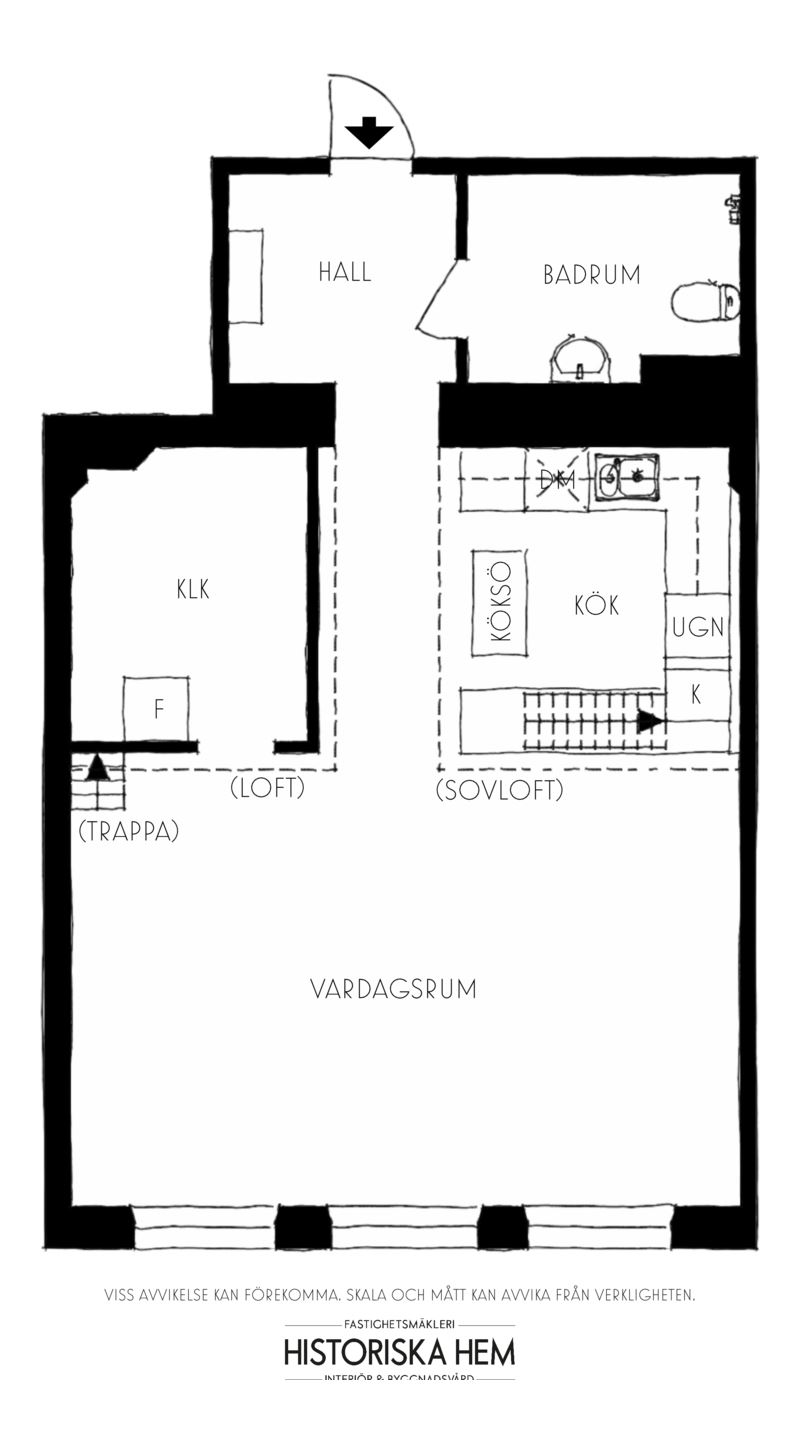



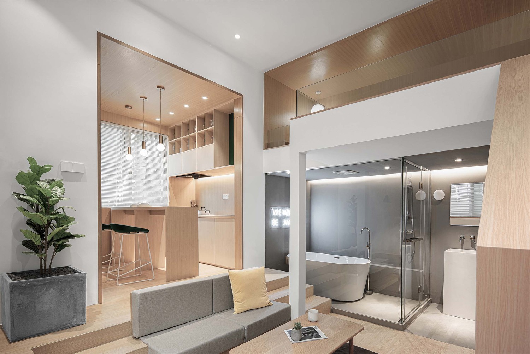
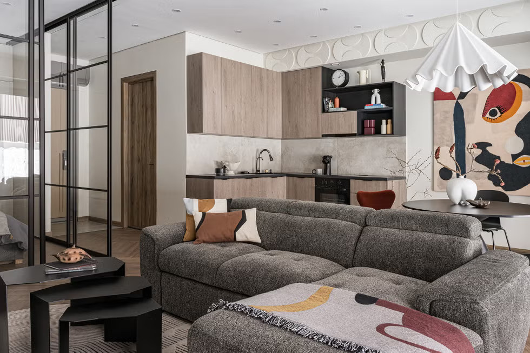

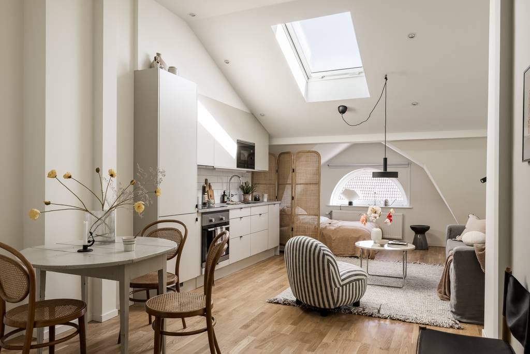
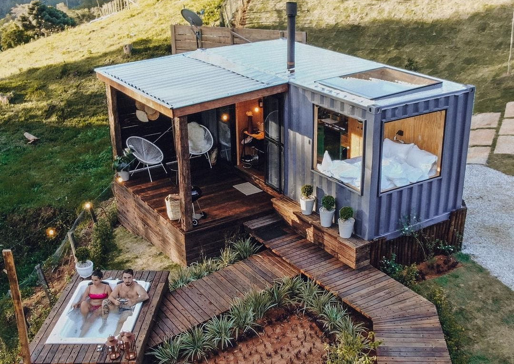
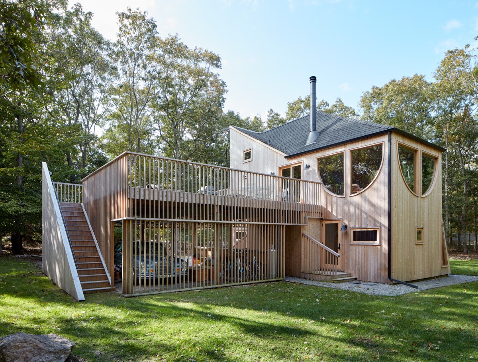
Commentaires