Un petit appartement de 43m2 avec mezzanine et dressing
Les appartements de petite surface sont légions à Hong Kong et requièrent une optimisation poussée comme ici dans ce petit appartement de 43m2. C'est le studio d'architecture littleMORE design qui a réalisé celui-ci, en apportant des équipements dignes des plus grands. En installant dans le salon un cube en bois, les professionnels ont créé un dressing, et au dessus une mezzanine accessible avec un petit escalier, où se trouve un couchage d'appoint.
Comme il s'agit d'un deux-pièces occupé par un couple, l' appartement possède aussi une chambre pour celui-ci, l'espace au dessus du dressing étant utilisé pour les amis de passage, ou la famille. Il s'agit d'une totale rénovation qui a consisté en un premier temps à abattre les cloisons existantes pour redistribuer les espaces. La zone principale de ce petit appartement de 43m2 est constituée du salon, de la salle à manger et de la cuisine, le cube en bois complétant l'ensemble. La chambre est bien séparée, préservant l'intimité du couple.
Small flats are legion in Hong Kong and require a high level of optimisation, as in this small 43m2 flat. The architecture studio littleMORE design was responsible for this one, providing facilities worthy of the largest. By installing a wooden cube in the living room, the professionals created a walk-in wardrobe, and above it a mezzanine accessible by a small staircase, where there is an extra bed.
As this is a one-bedroom flat occupied by a couple, there is also a bedroom for them, with the space above the walk-in wardrobe being used for visiting friends or family. This was a complete renovation, which initially involved knocking down the existing partitions to redistribute the spaces. The main area of this small 43m2 flat is made up of the living room, dining room and kitchen, with the wooden cube completing the whole. The bedroom is well separated, preserving the couple's privacy.

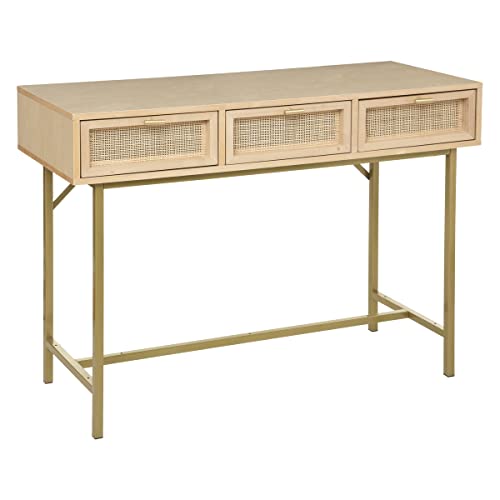
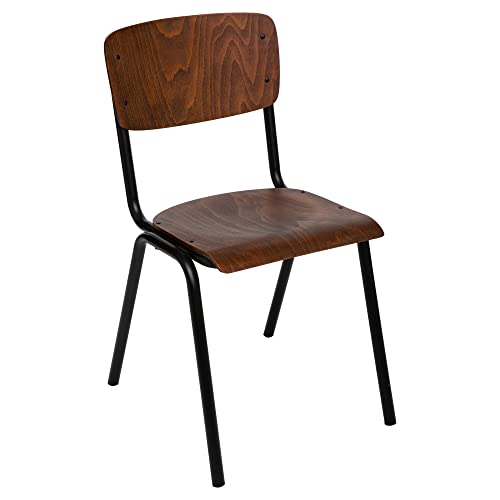

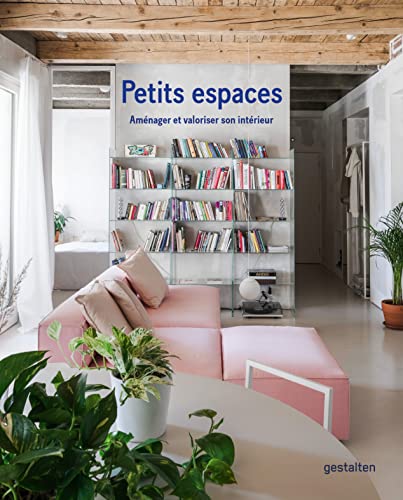



Comme il s'agit d'un deux-pièces occupé par un couple, l' appartement possède aussi une chambre pour celui-ci, l'espace au dessus du dressing étant utilisé pour les amis de passage, ou la famille. Il s'agit d'une totale rénovation qui a consisté en un premier temps à abattre les cloisons existantes pour redistribuer les espaces. La zone principale de ce petit appartement de 43m2 est constituée du salon, de la salle à manger et de la cuisine, le cube en bois complétant l'ensemble. La chambre est bien séparée, préservant l'intimité du couple.
Small 43m2 flat with mezzanine and walk-in wardrobe
Small flats are legion in Hong Kong and require a high level of optimisation, as in this small 43m2 flat. The architecture studio littleMORE design was responsible for this one, providing facilities worthy of the largest. By installing a wooden cube in the living room, the professionals created a walk-in wardrobe, and above it a mezzanine accessible by a small staircase, where there is an extra bed.
As this is a one-bedroom flat occupied by a couple, there is also a bedroom for them, with the space above the walk-in wardrobe being used for visiting friends or family. This was a complete renovation, which initially involved knocking down the existing partitions to redistribute the spaces. The main area of this small 43m2 flat is made up of the living room, dining room and kitchen, with the wooden cube completing the whole. The bedroom is well separated, preserving the couple's privacy.
Shop the look !




Livres




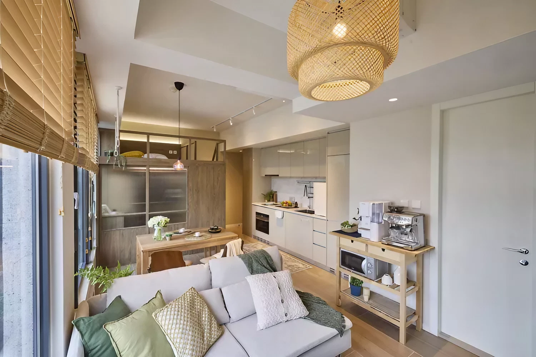

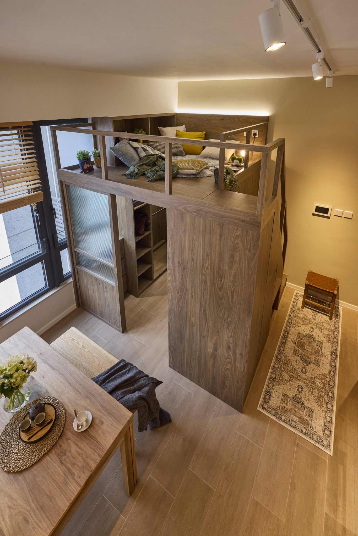
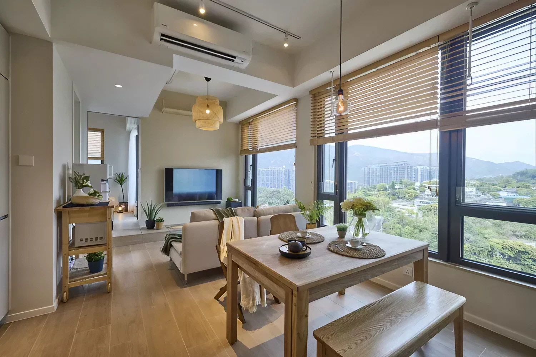
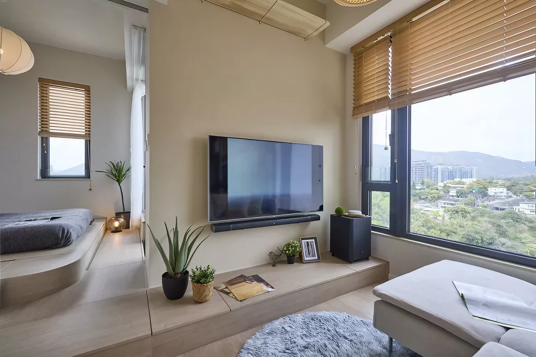
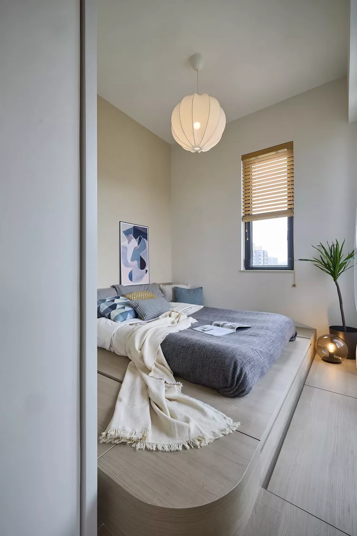
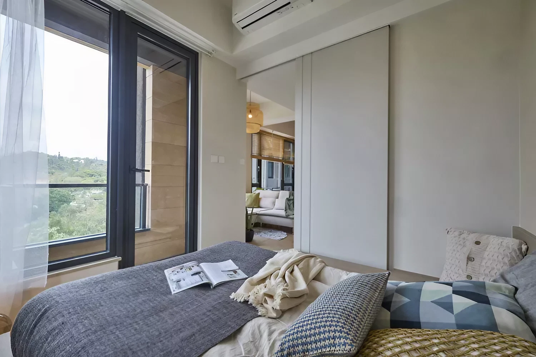
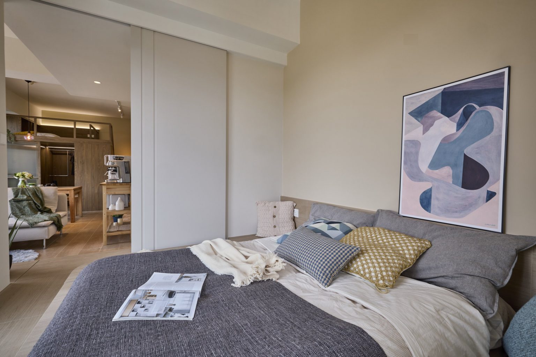
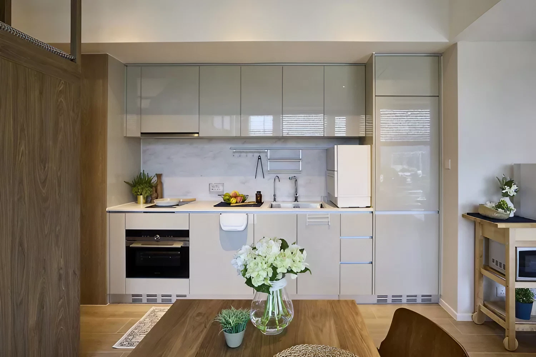
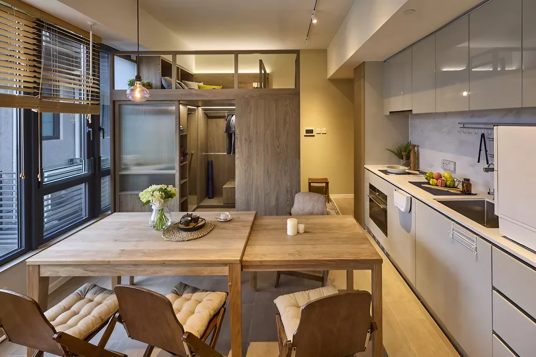
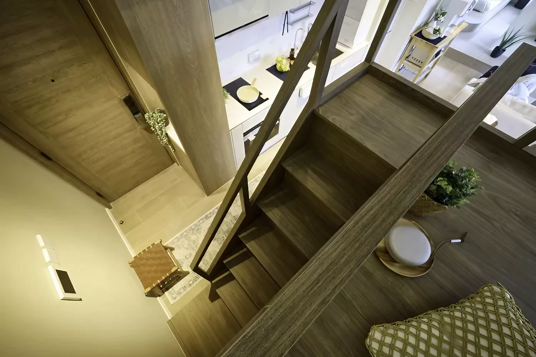
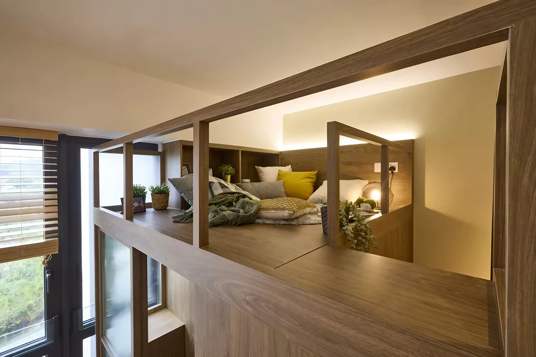
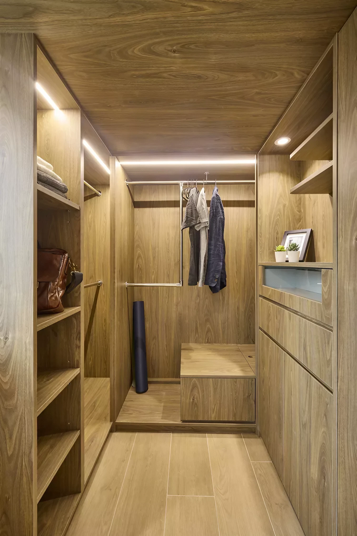
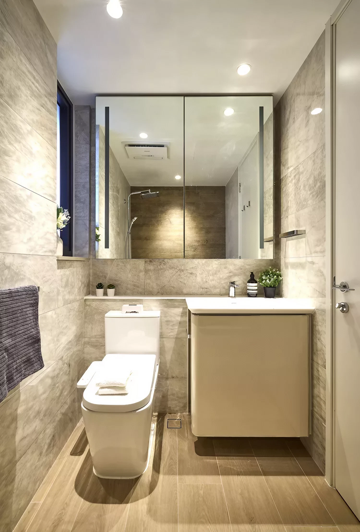
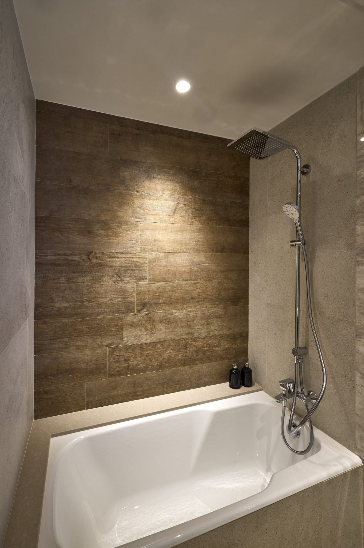





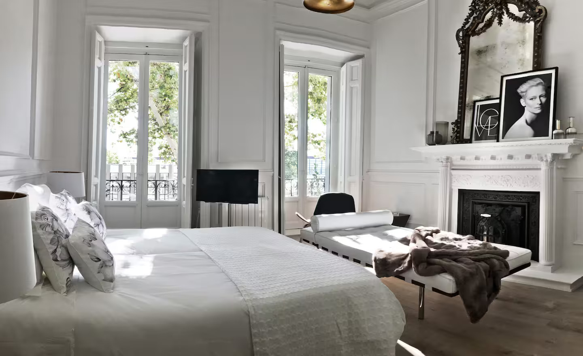
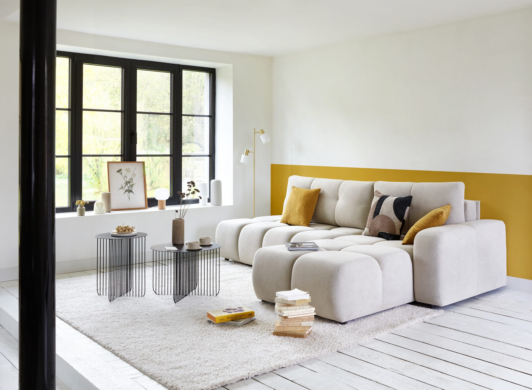
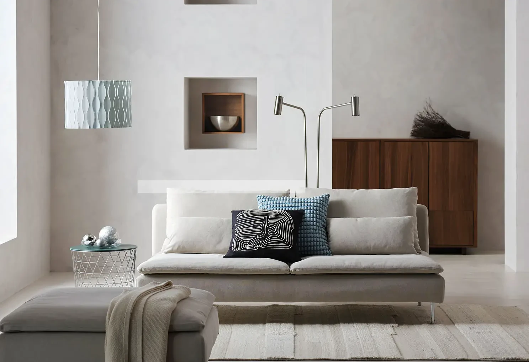
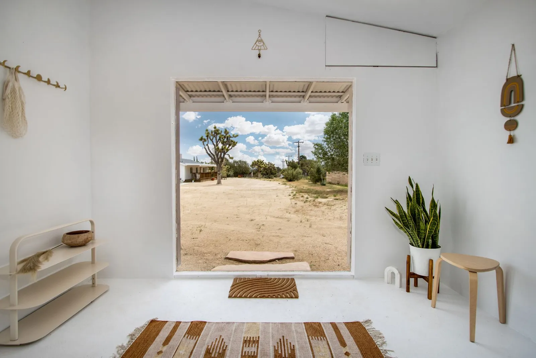
Commentaires